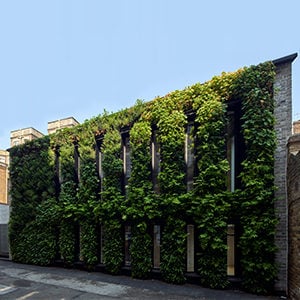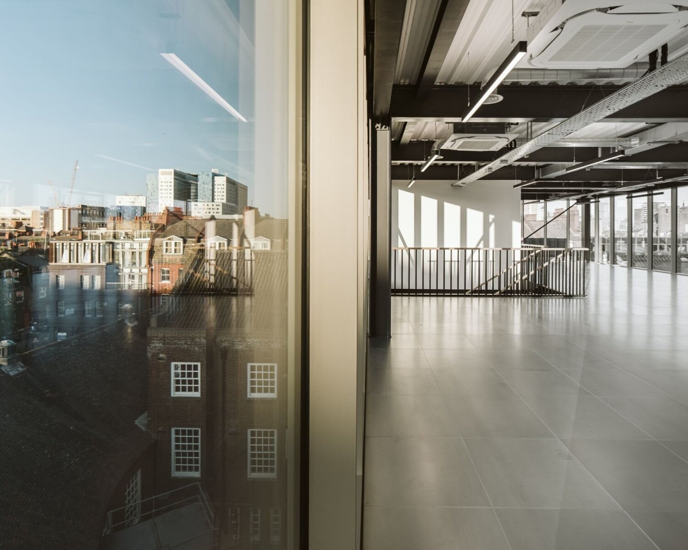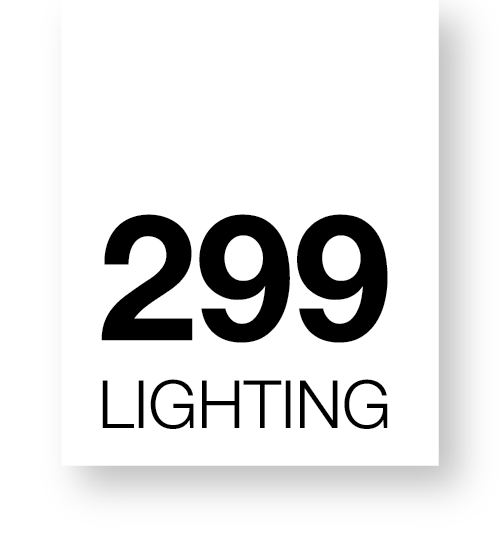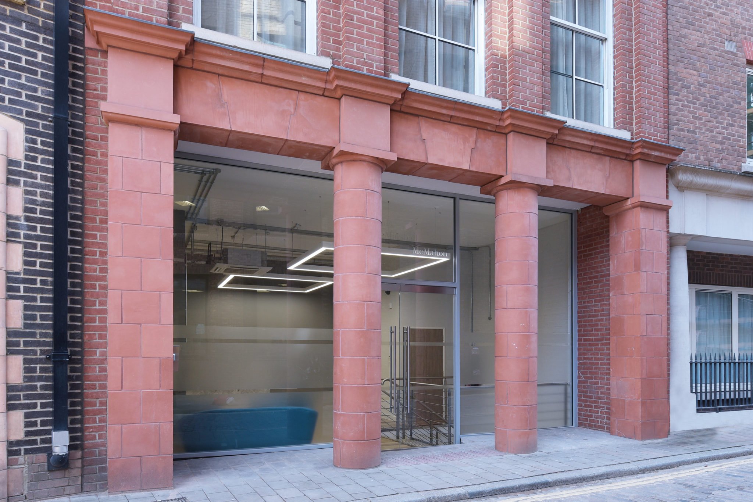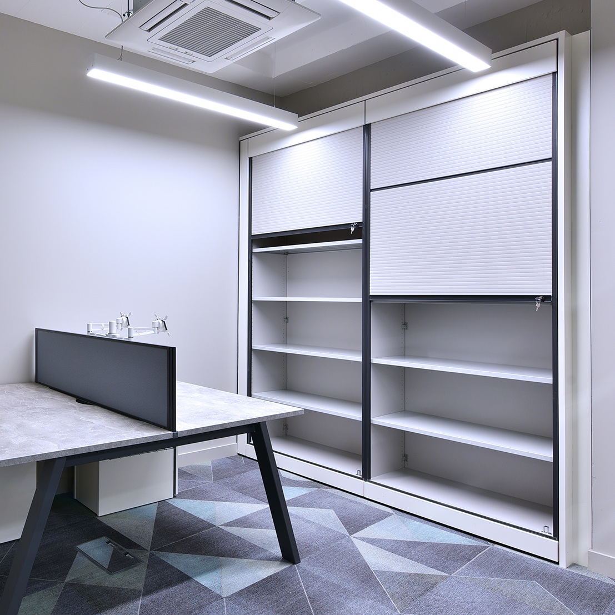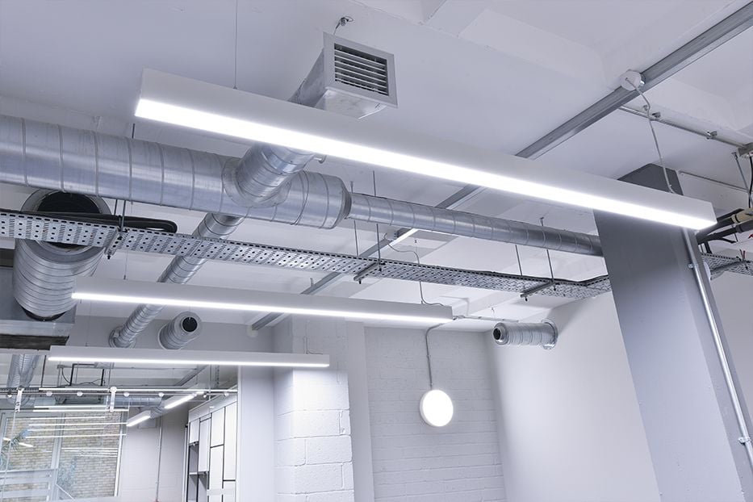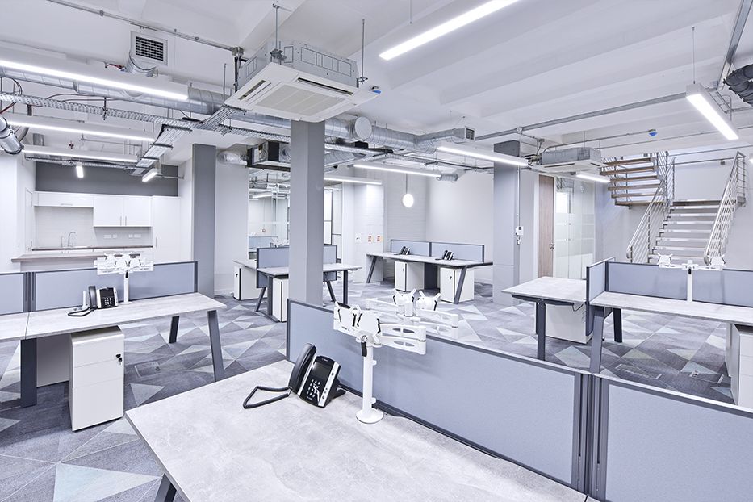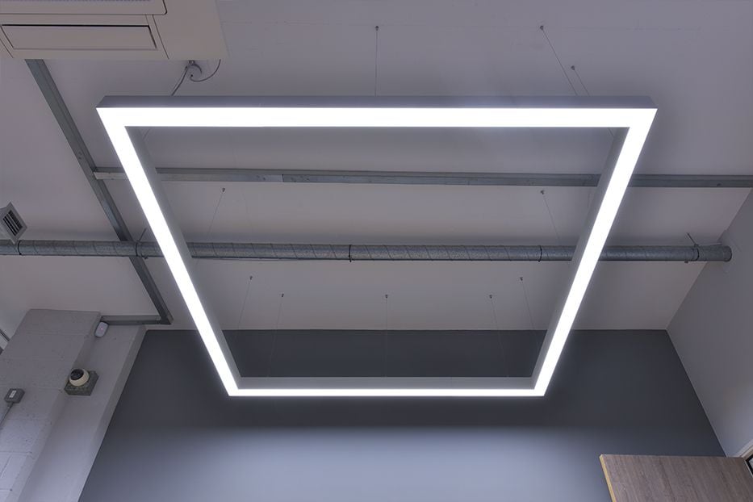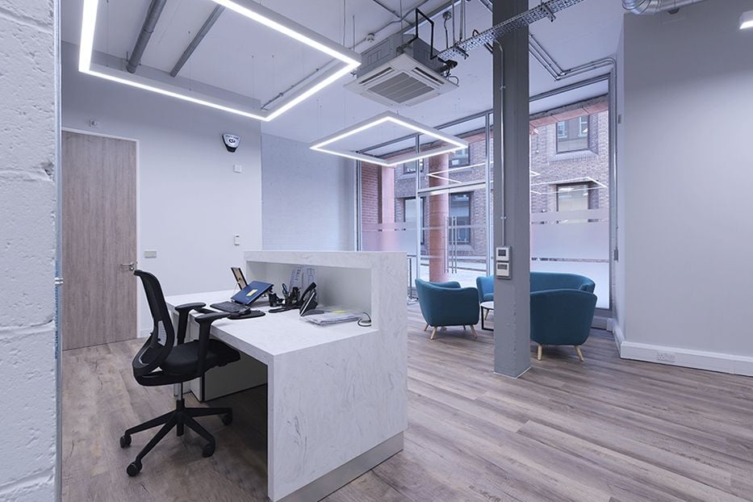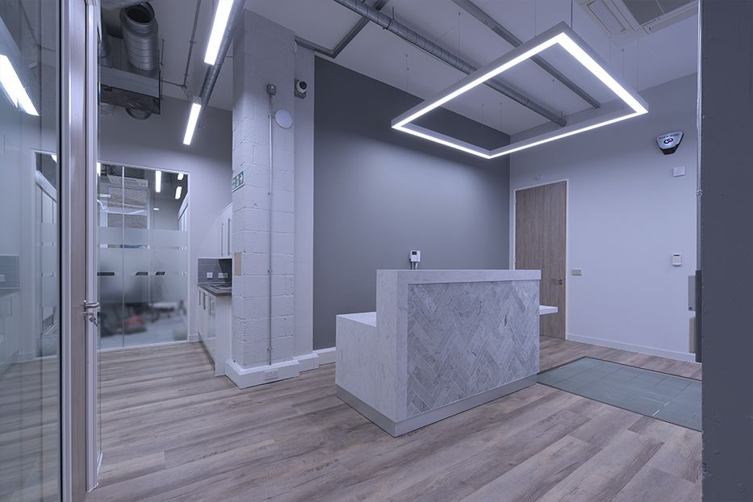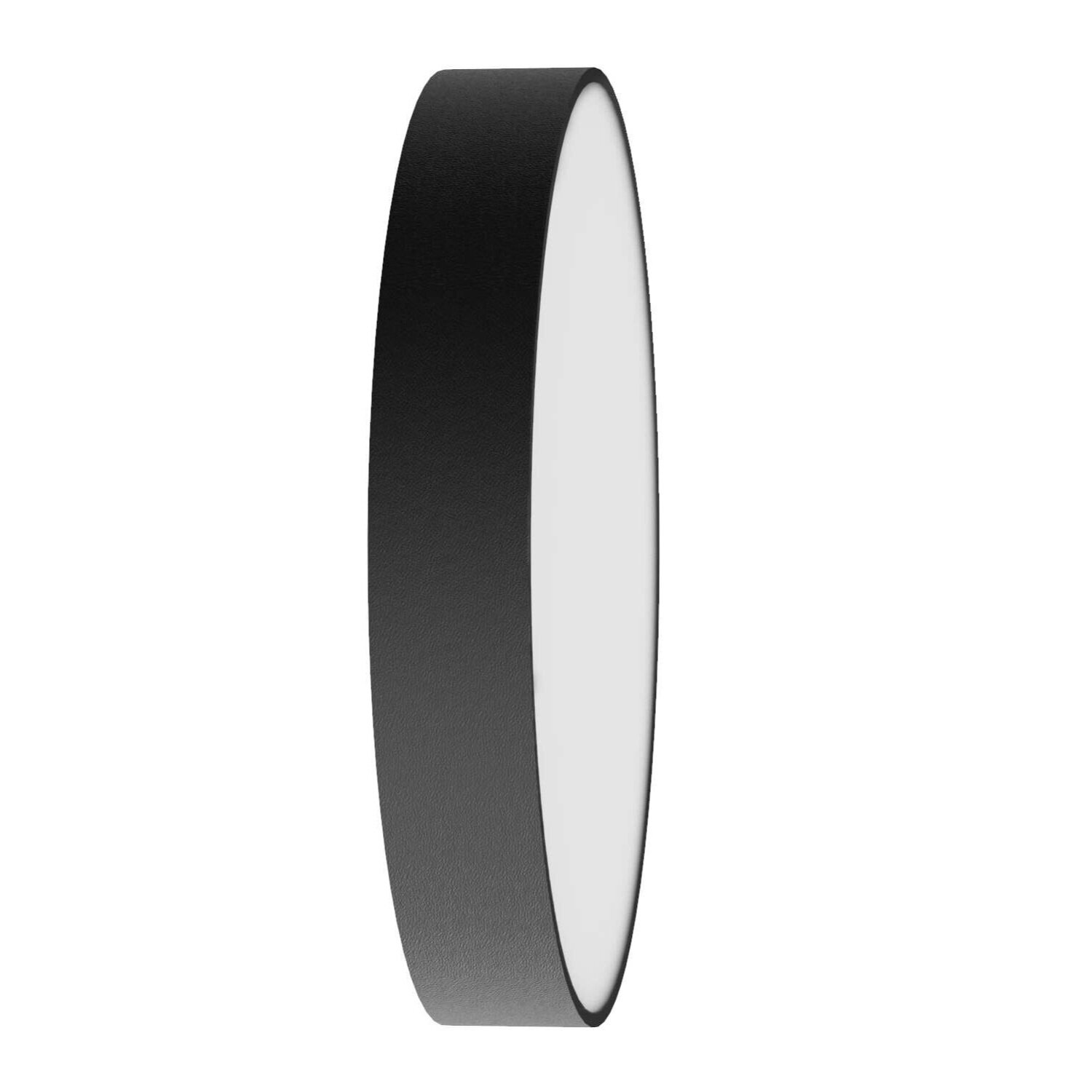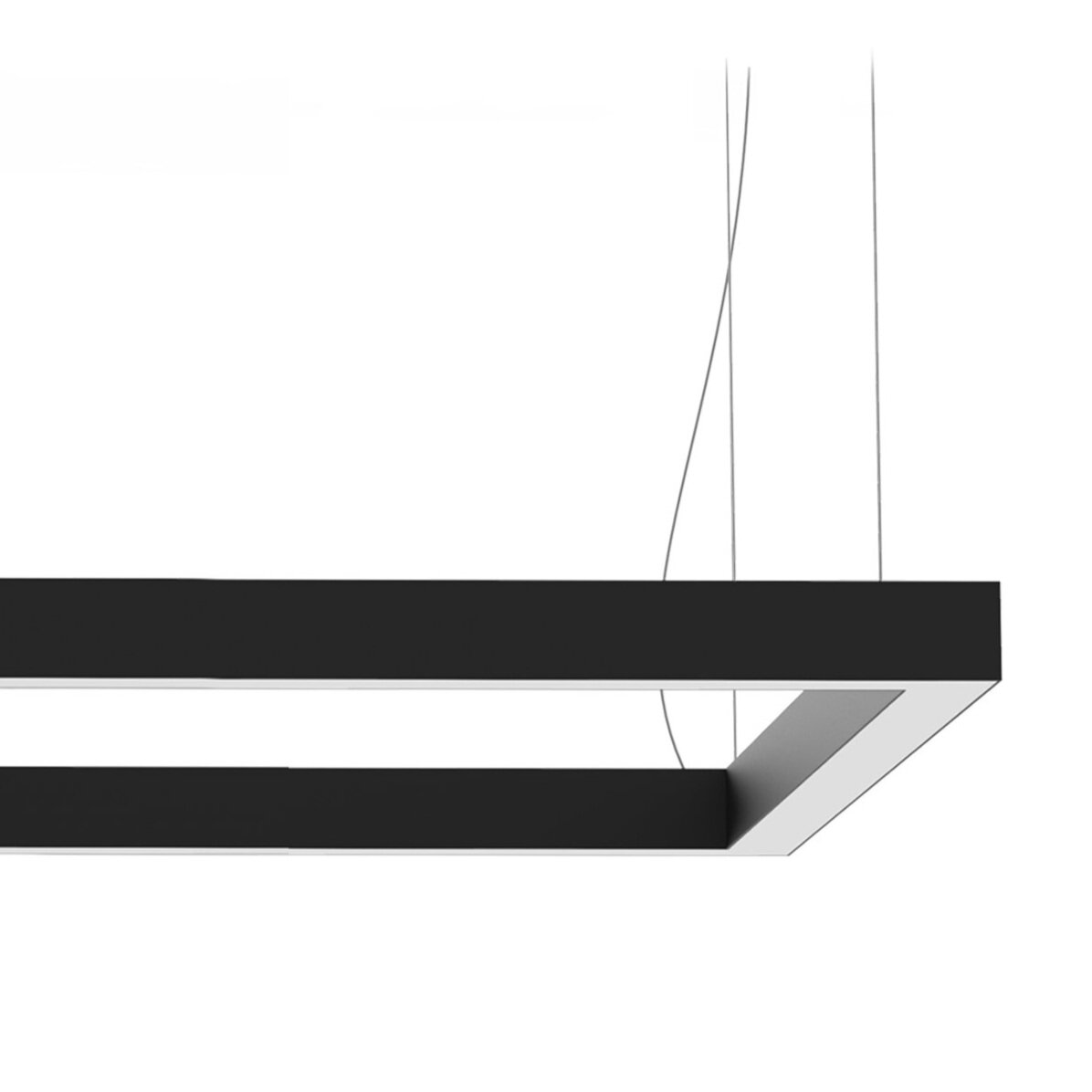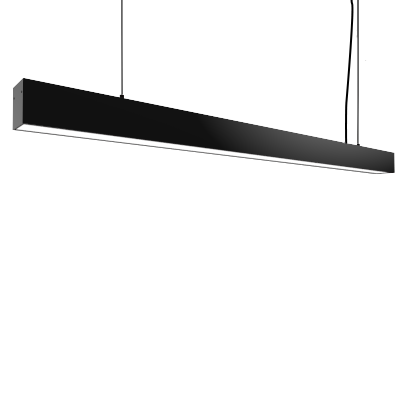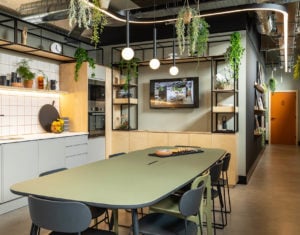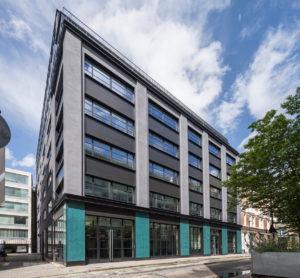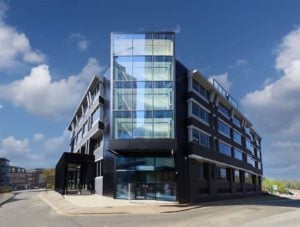A FEW WORDS FROM MARK RICHARDSON –
Sales Consultant at IPS Interiors
1. WHAT WAS THE DESIGN BRIEF FOR THE PROJECT?
Our client, a law practice who specialize in ‘white collar crime’ was buying the Ground and Lower Ground floor of a dark and dated office building and wanted to comprehensively refurbish the space and bring it up to a bright and modern specification. They wanted to make the most of the almost 4m ceiling height and were keen to keep the services exposed, making them a feature. The offices had to be more akin to media space than the stereotypical solicitors practice.
2. WHAT WERE YOU TRYING TO ACHIEVE WITH THE LIGHTING?
The lighting had to compliment the exposed surfaces theme. The space lacks natural light, so the fittings had to illuminate the space well. The occupants of these offices work long hours so the lighting had to be comfortable to work under for extended periods of time.
3. HOW DID YOU GET TO CHOOSE 299 LIGHTING?
We came across 299 as we know Derwent London produce schemes that fit within our brief very well. We noted that they had supplied lighting to them and we enquired. Their specification and upfront sales package were very impressive.
4. WHAT DID YOU LIKE ABOUT THE SERVICE WE PROVIDED?
The upfront package, with lighting calculations and 3D models was very impressive. We felt the lighting design you came up with suited the space very well.
5. ARE YOU HAPPY WITH THE RESULTS?
Yes, very happy. The overall look and feel in the space has been transformed.
