"Nothing was too much trouble for 299 lighting and they offered a fantastic service both before and during the project."
Lee Mathews – Paul Earl Ltd
Location: London
Sector: Office
Value: £300K
Duration: 3 Months
Main Contractor: OD Group Ltd
Client: LABS
Architect: Moxon Architects
Electrical Contractor: Paul Earl Ltd
Backed up by world’s most successful entrepreneurs and technology experts, LABS is a network of trendy and tech- savvy coworking spaces in London and Tel Aviv.
The unique selling point of LABS spaces is an original design of each location created by leading designers like Tom Dixon, but most importantly, there is a high sense of community and stimulating environment to allow companies to grow to their full potential.
From the industrial open ceilings and sky high views to the carefully curated artwork and murals, every detail is considered. LABS is a progressive company with a clear mission of being the leader in coworking revolution.
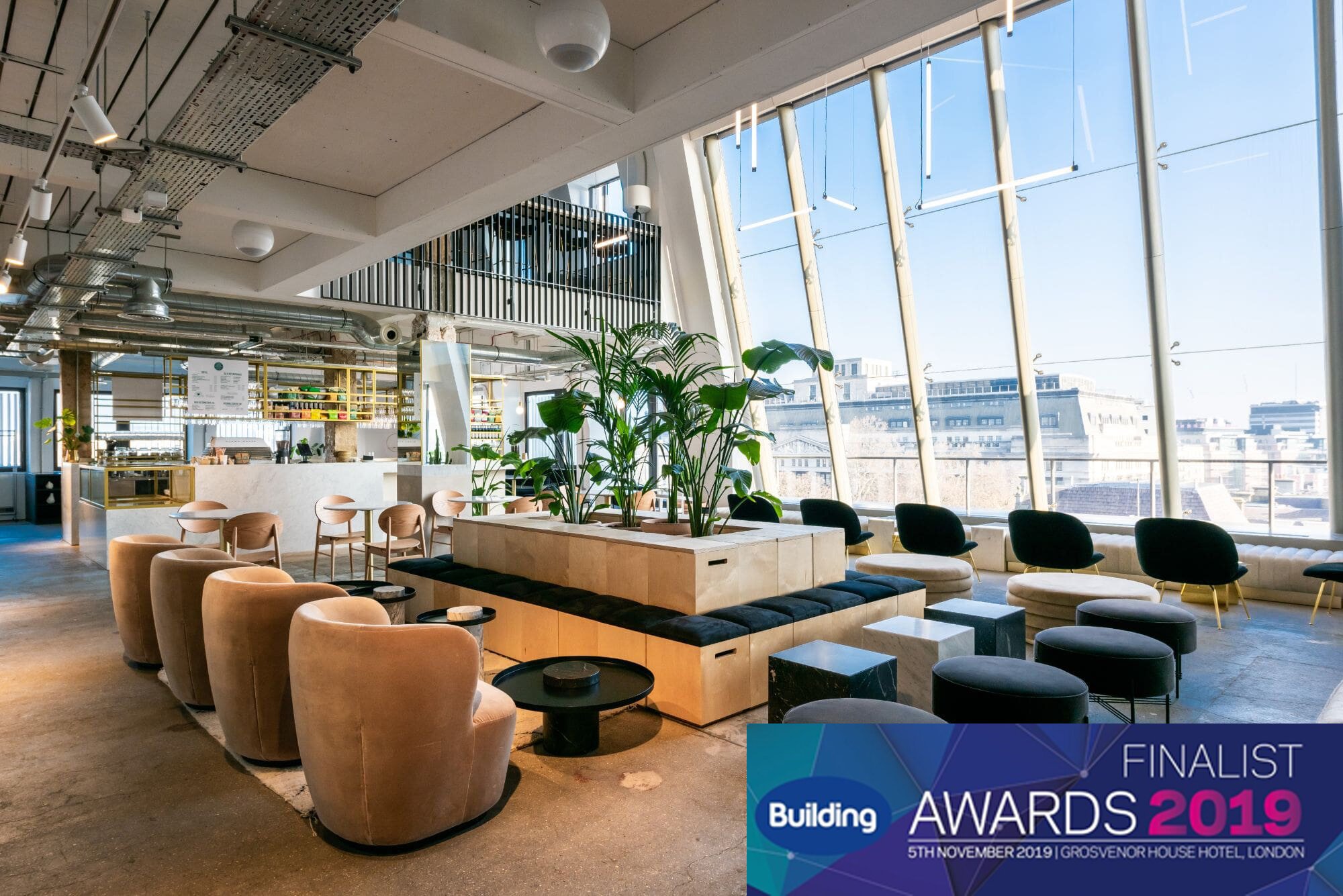
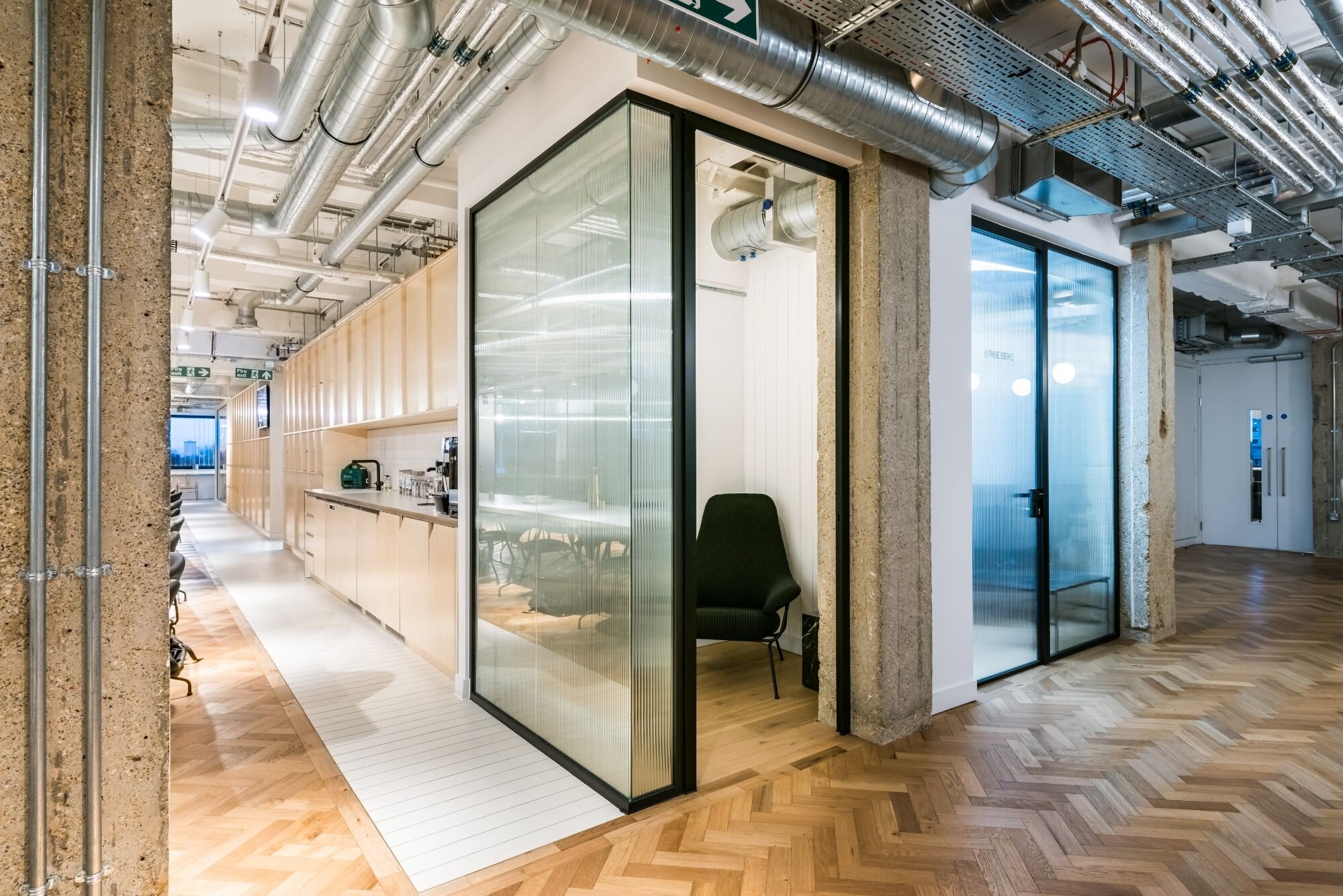
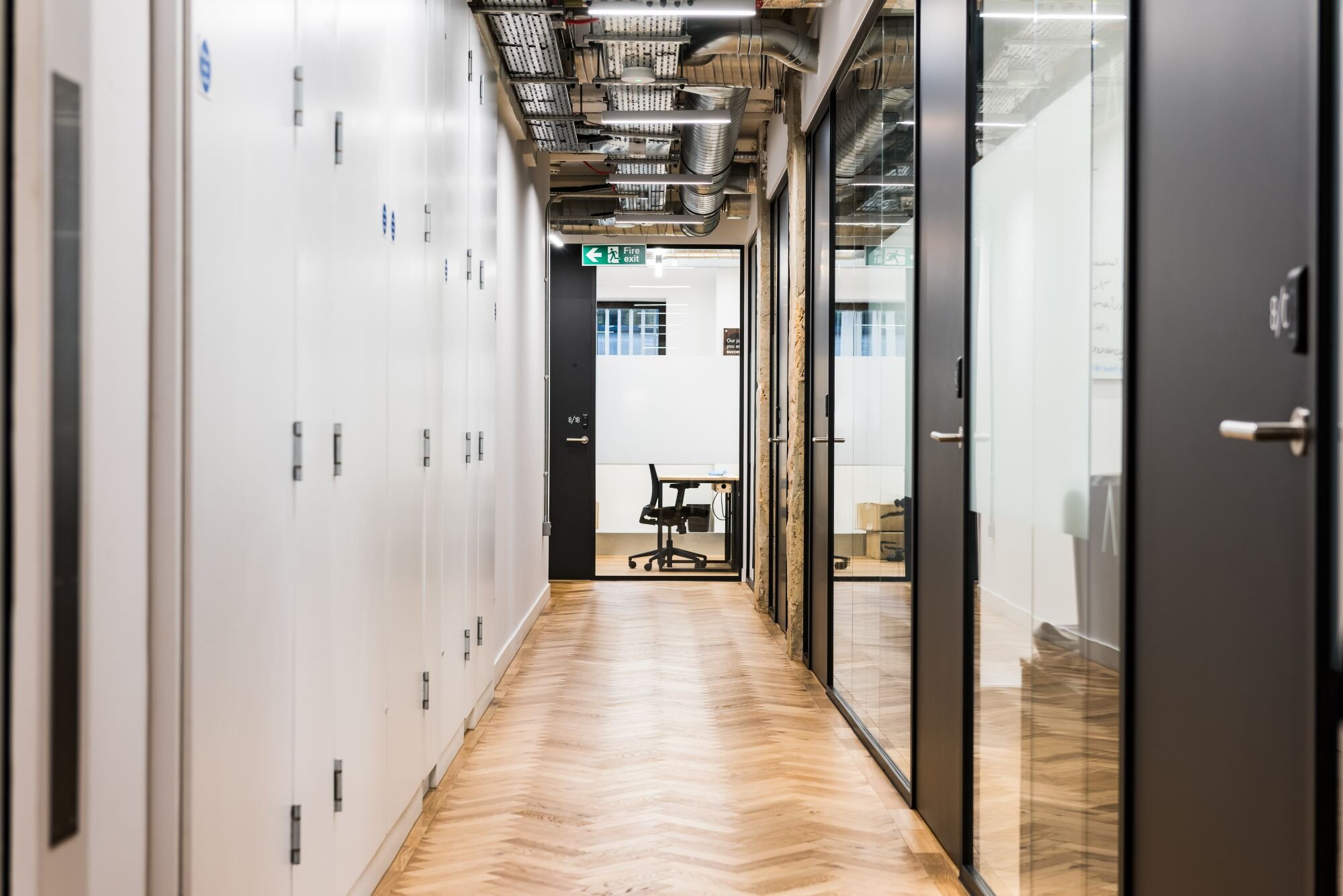
Situated in the heart of LABS Holborn campus and surrounded by some of London’s finest restaurants and bars, the LABS HOUSE is a distinct building boasting many original features. The excellent transport links make the site perfectly connected to the city.
The 9 floor building has been recently refurbished by fit out experts OD Group Ltd to a high standard, adding forward-thinking features to make everyday work life more efficient. LABS House offers coffee shop, gym facilities and bike parking to name a few perks.
The main design brief was to retain the original charm and character of the building whilst creating a top workplace for London’s professionals ranging from small business and startups to well established businesses.
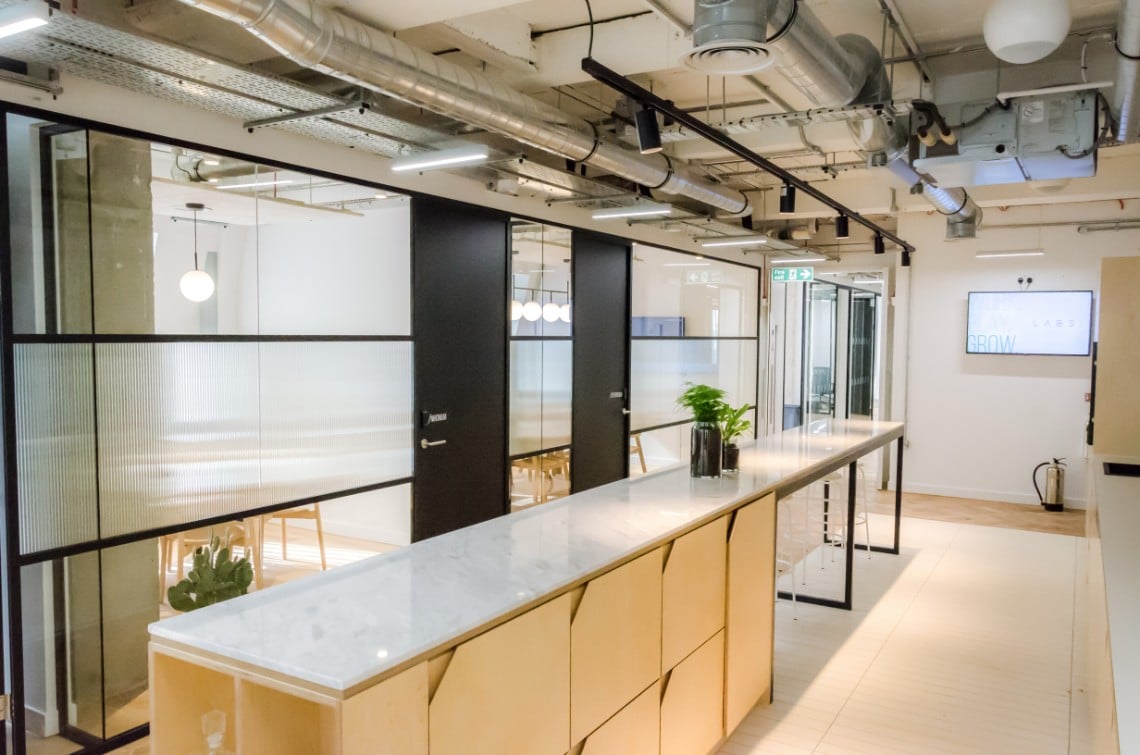
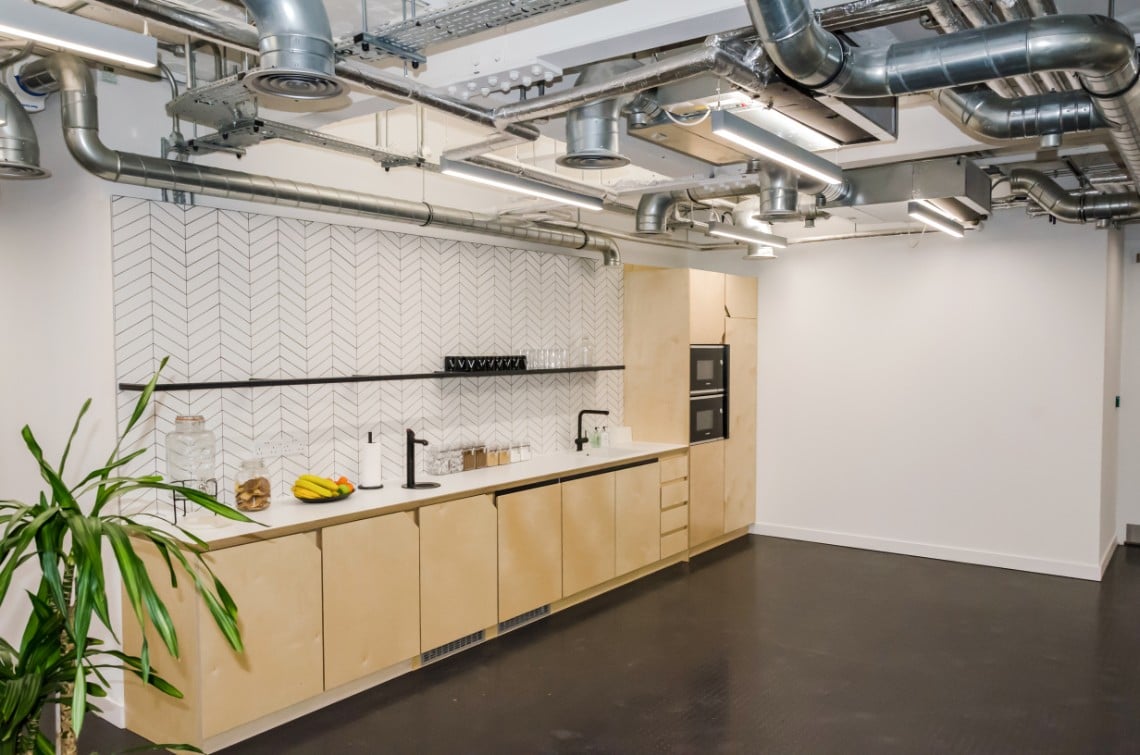
Approached by Moxon Architects in March 2018 with the open design brief to create an attractive office and architectural lighting scheme to compliment the high ceilings, premium finishes and contemporary colour scheme. Our experience in designing complex lighting schemes for premium workplaces gave the architect the confidence that our team understood the design brief.
Several site meetings and site surveys were carried out to support the project. Our team supported the architect with the technical advice and product specification, putting suitable products for client’s sign off. The LABS internal design team was heavily involved in the design process. 299’s team was trusted with creating the lighting layout for the entire building, making sure the new office lighting will be compliant with LG7 guide and CIBSE.
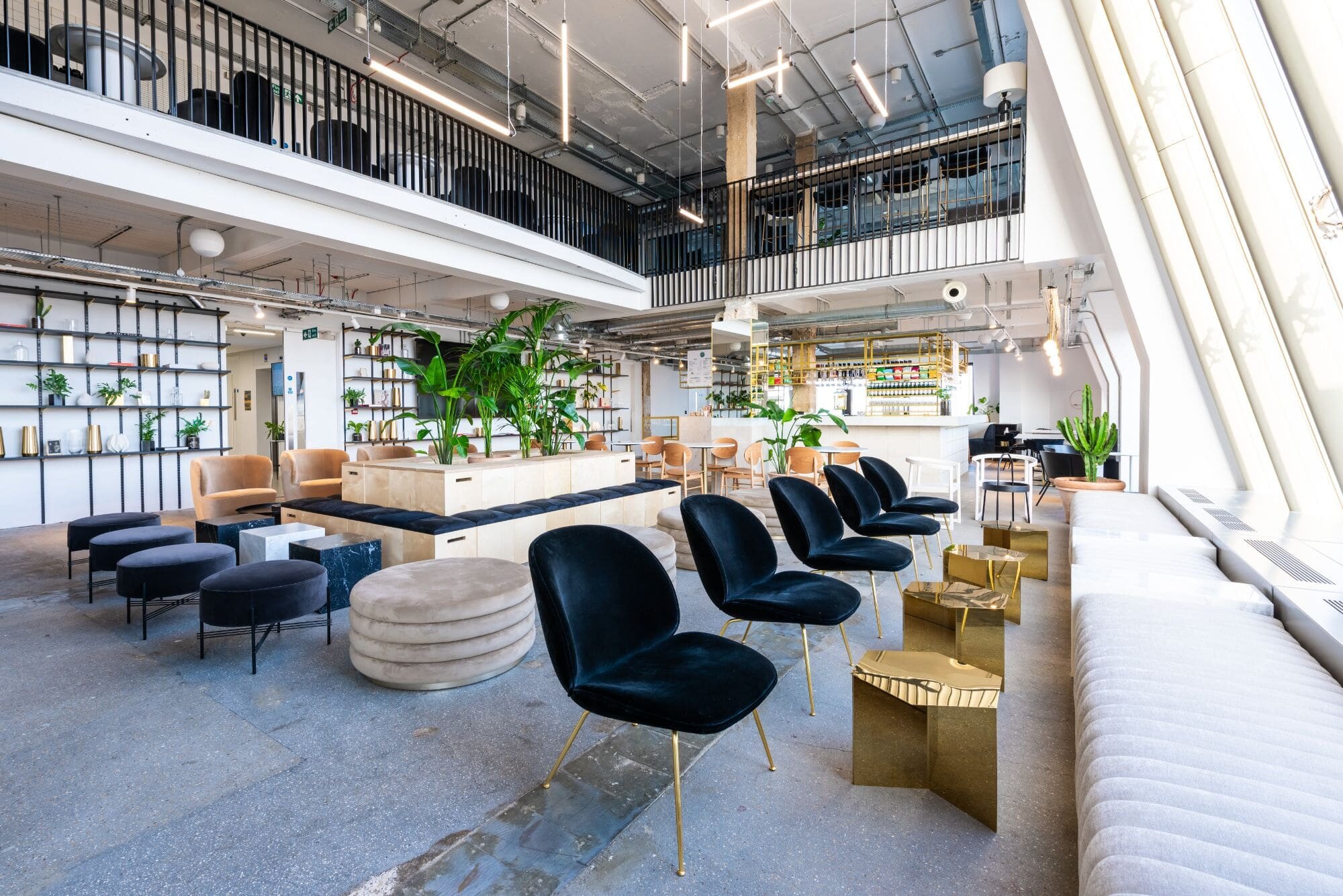
Full lighting design and lighting calculations were produced along picture-like 3D renders to help the client visualise the space. We worked closely with the Electrical contractor Paul Earl on delivering this complex fast turnaround project. The scheme consists of a Cat A and Cat B fitout. The design process started from the top floor going all the way to the ground floor.
The design brief was calling for suspended linear lighting to work with the exposed ceilings and services. The client requested a slim luminaire in a neutral colour. The RIO Suspended was used as the main office luminaire throughout the whole scheme. Thanks to its superb build quality, excellent performance and high visual comfort, the RIO is a popular choice of general lighting for working environment.
The circulation areas and corridors are lit with the the slim linear profile LECK Suspended. The LECK works well in a repetitive pattern. All linear lighting was supplied in grey colour to match the colour scheme.
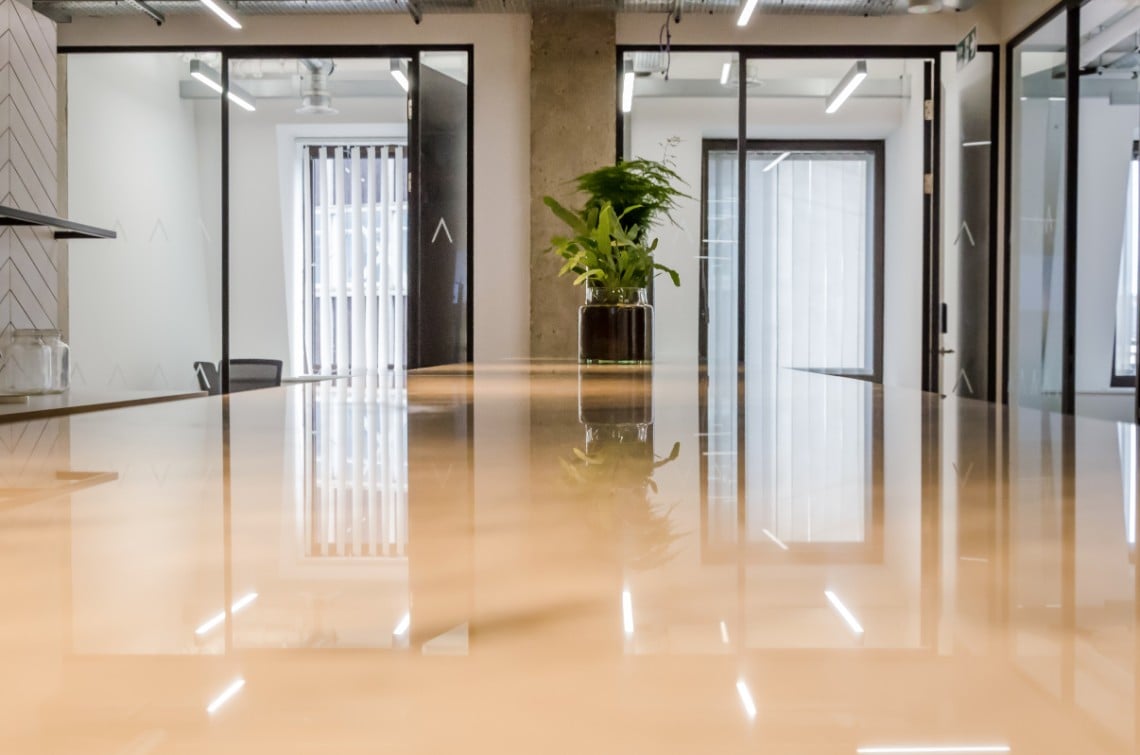
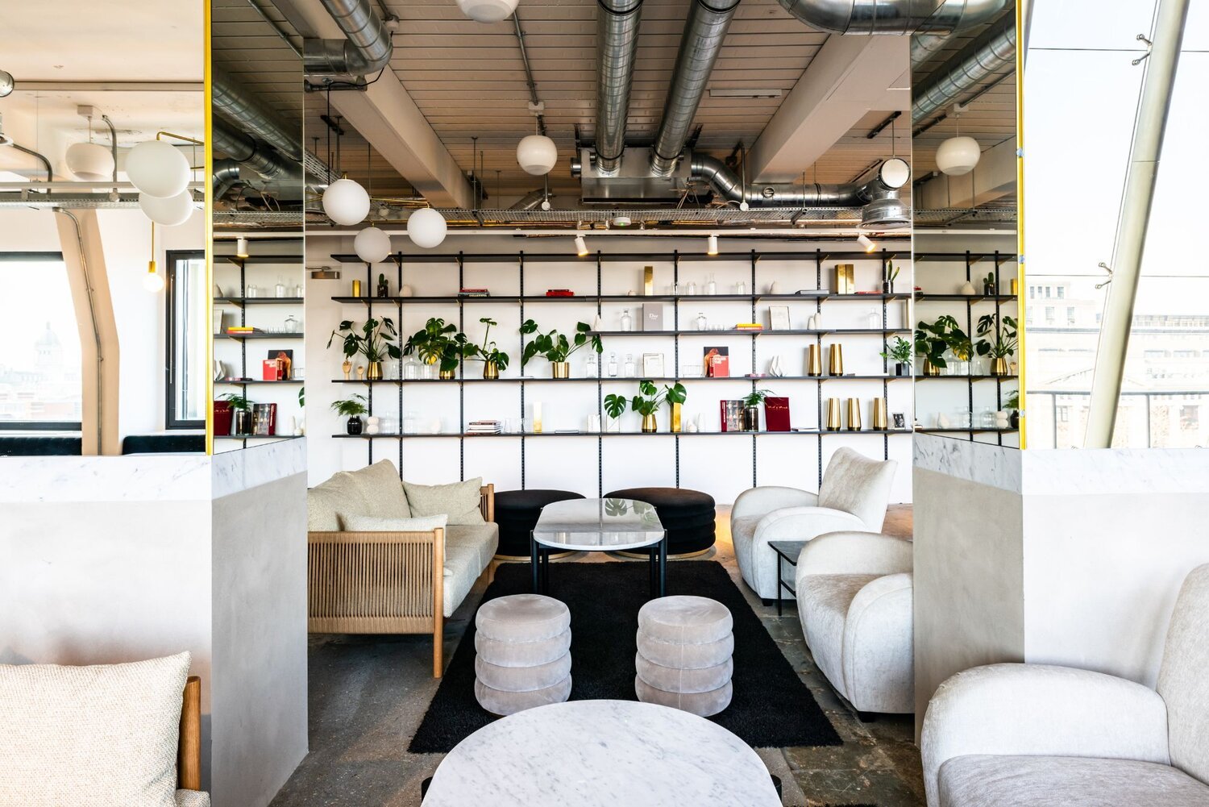
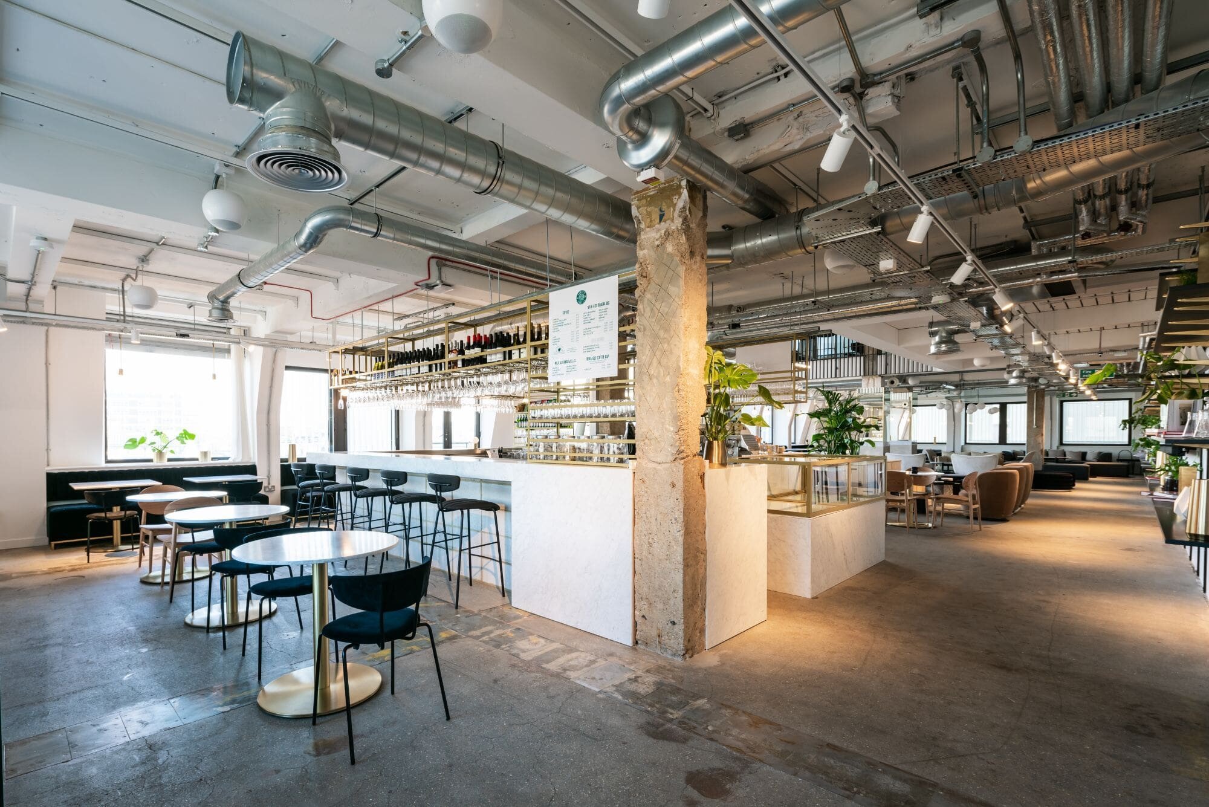
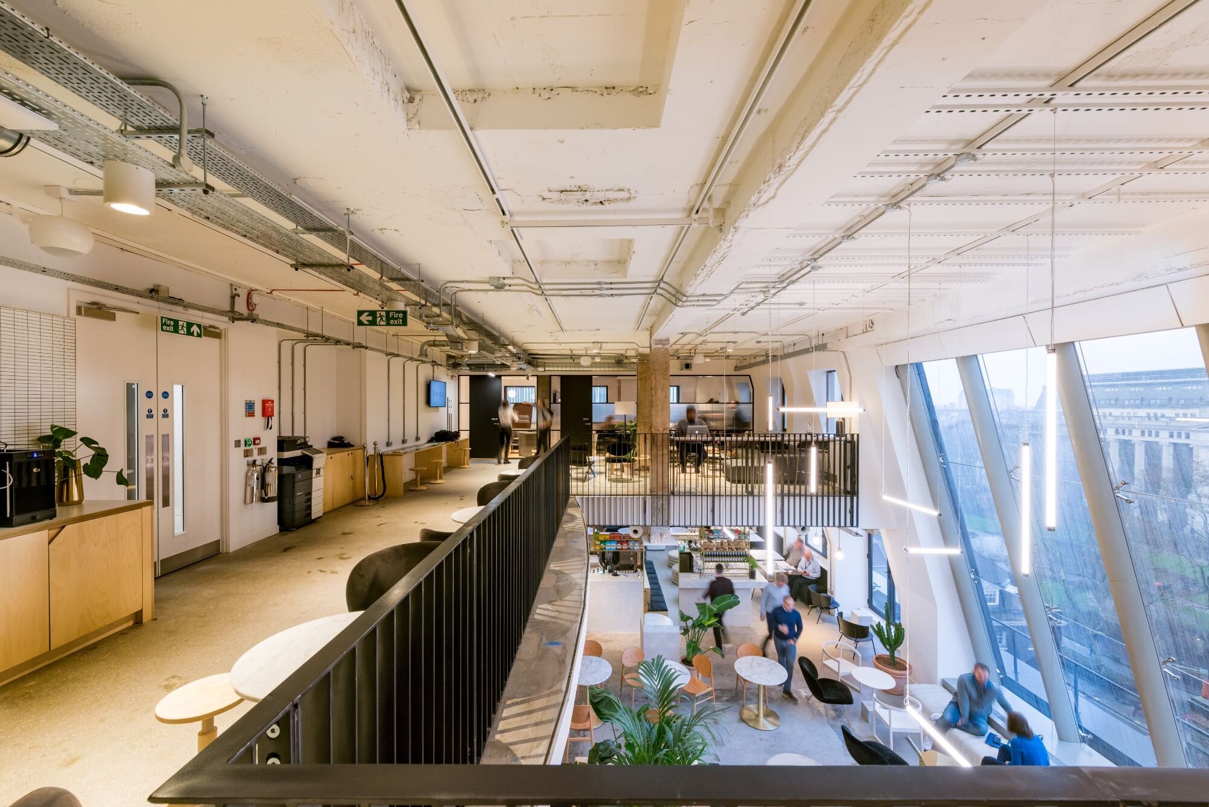
The LABS House building features an atrium stretching from 7th to 8th floor. The large atrium window is offering the views of the majestic views of Victoria House. We designed the abstract suspended feature lighting for the atrium using the NILE Suspended. The tubular pendant NILE can be suspended horizontally or vertically, like a stick. This allows the designer to create a completely unique abstract objects for large spaces and atrium’s.
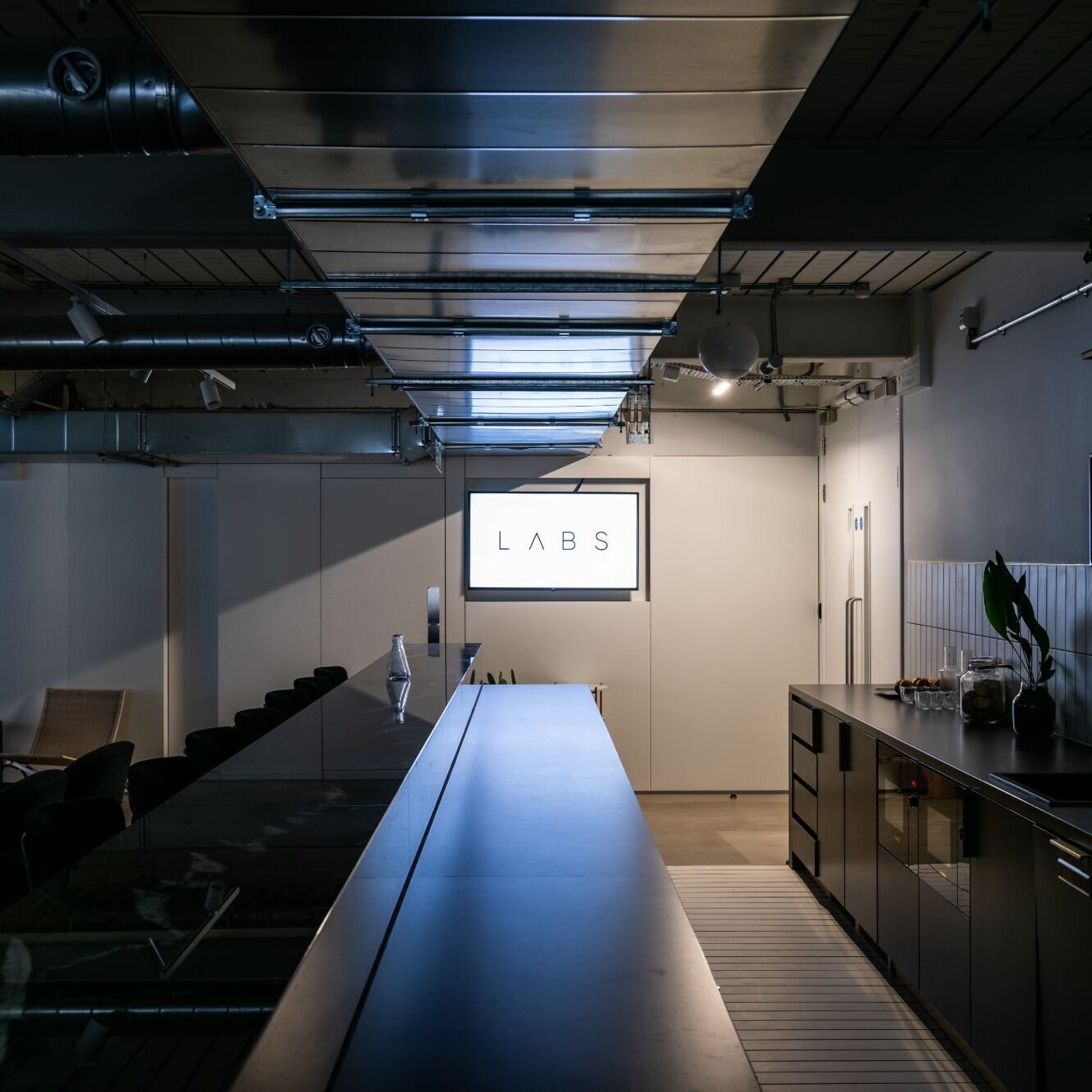
Lee Mathews – Paul Earl Ltd
In the breakout spaces and quieter areas, track lighting was used to add some visual interest to the design of the space. The design team picked the Venta track in black and white colour to suit specific areas.
Our lighting design consultancy included calculating the lux levels of the decorative pendant lights used across the scheme. LED downlights for backroom areas were supplied to complete the lighting scheme.
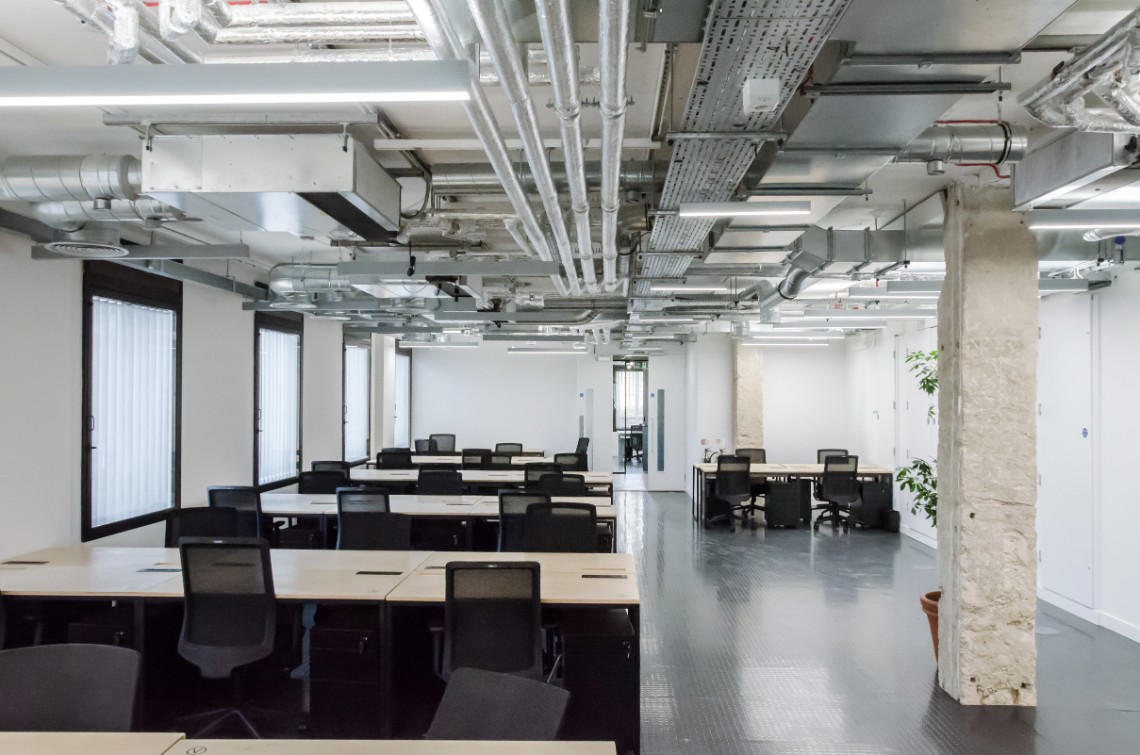
The result is stunning scheme making this trendy coworking space truly unique. The premium wooden floors, airy settings, and flattering lighting with an energising colour scheme combined , make the LABS House more than a place to work, it’s a place to grow and thrive.
This has been our largest project to date, where the team really showed their design talent and experience to handle fast paced projects on a large scale.
“The project at Labs House has been a challenging project from the start to finish. It was important to get the design correct at an early stage. This was achieved by numerous workshops with the Client and the support of 299 Lighting ( Elman Lewis in particular). The end result is a fantastic looking building that we can all be proud and has been a great project to be part of. We look forward to working with 299 on many more future projects.”
LEE MATTHEWS - PRE-CONSTRUCTION DIRECTOR AT PAUL EARL
From initial project brief through to delivery.
The 9 floor building has been recently refurbished by fit out experts OD Group Ltd to a high standard.
The atrium breakout space stretches over two floors, from the 7th to the 8th!
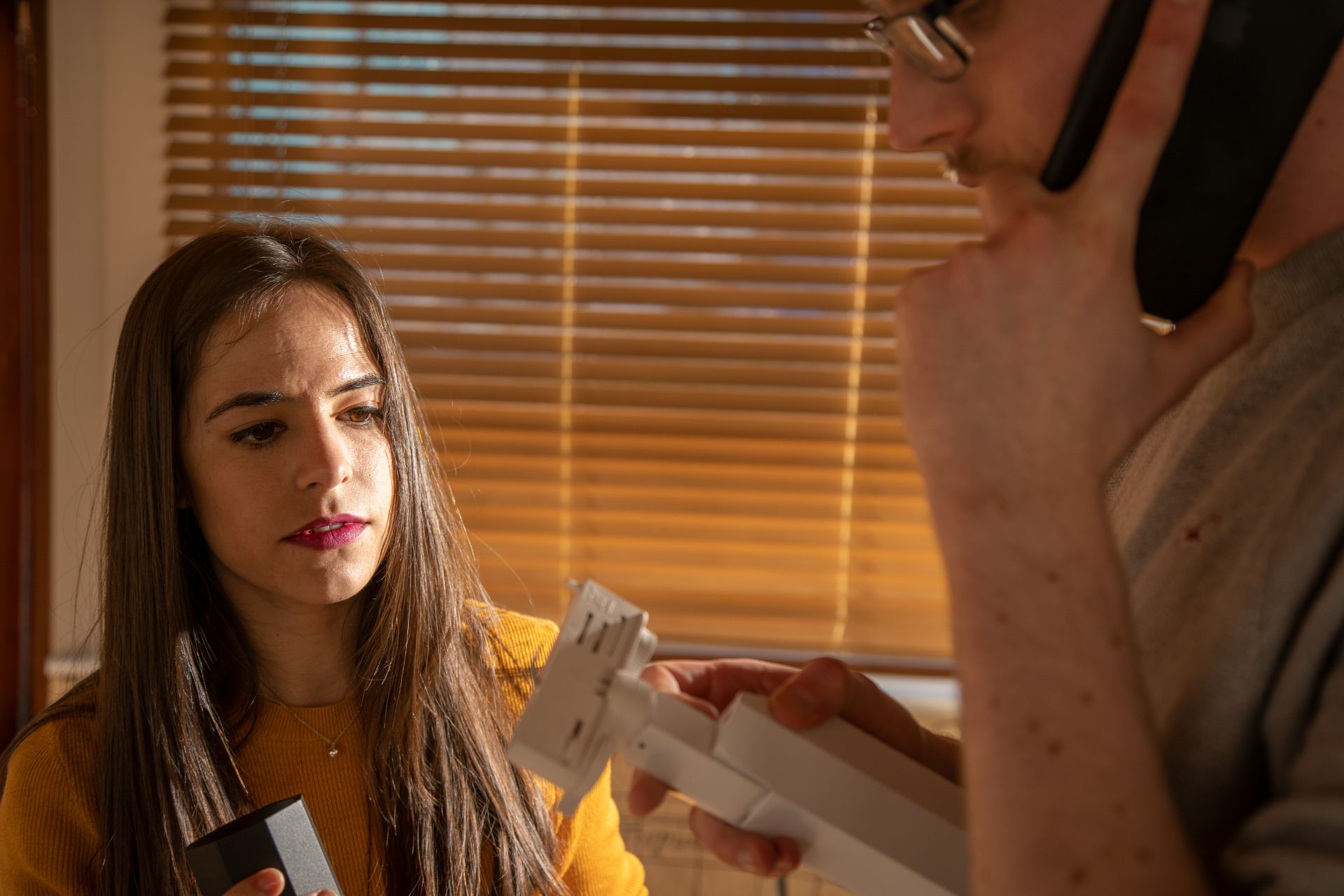
Get in touch with us and let us know what you are looking for.
Get in touch with us and let us know what you are looking for.
