"The attention to detail and the quality of the fit-out was absolutely paramount for this development scheme and carefully considered."
Elman Lewis – Senior Project Technical Engineer
Location: London
Sector: Office
Client: London Square Works
Commercial Adviser: Appley
Main Contractor: Morgan Lovell
Design & Build: Morgan Lovell
Electrical Contractor: Paul Earl
Consultant: Fowler Martin
Value: £241K
Duration: 12 months
Size: 80,000 sq. ft
Photography: courtesy of Morgan Lovell
The new mixed-use development situated on the Caledonian Road in N7 London features a CAT A fit-out like no other. In addition to the traditional rental option, it also offers a rare opportunity to buy commercial space. The architecturally inspiring development boasts a great location with a quick connection to the City of London and approximately 80,000 sq ft of high-quality CAT A office space. The ambitious scheme was designed and built by Morgan Lovell in partnership with Appley for London Square. The project recognises the creative energy following the regeneration of the nearby King’s Cross area, the existing sense of community, whilst offering modular, forward thinking space for their tenants to grow their business.
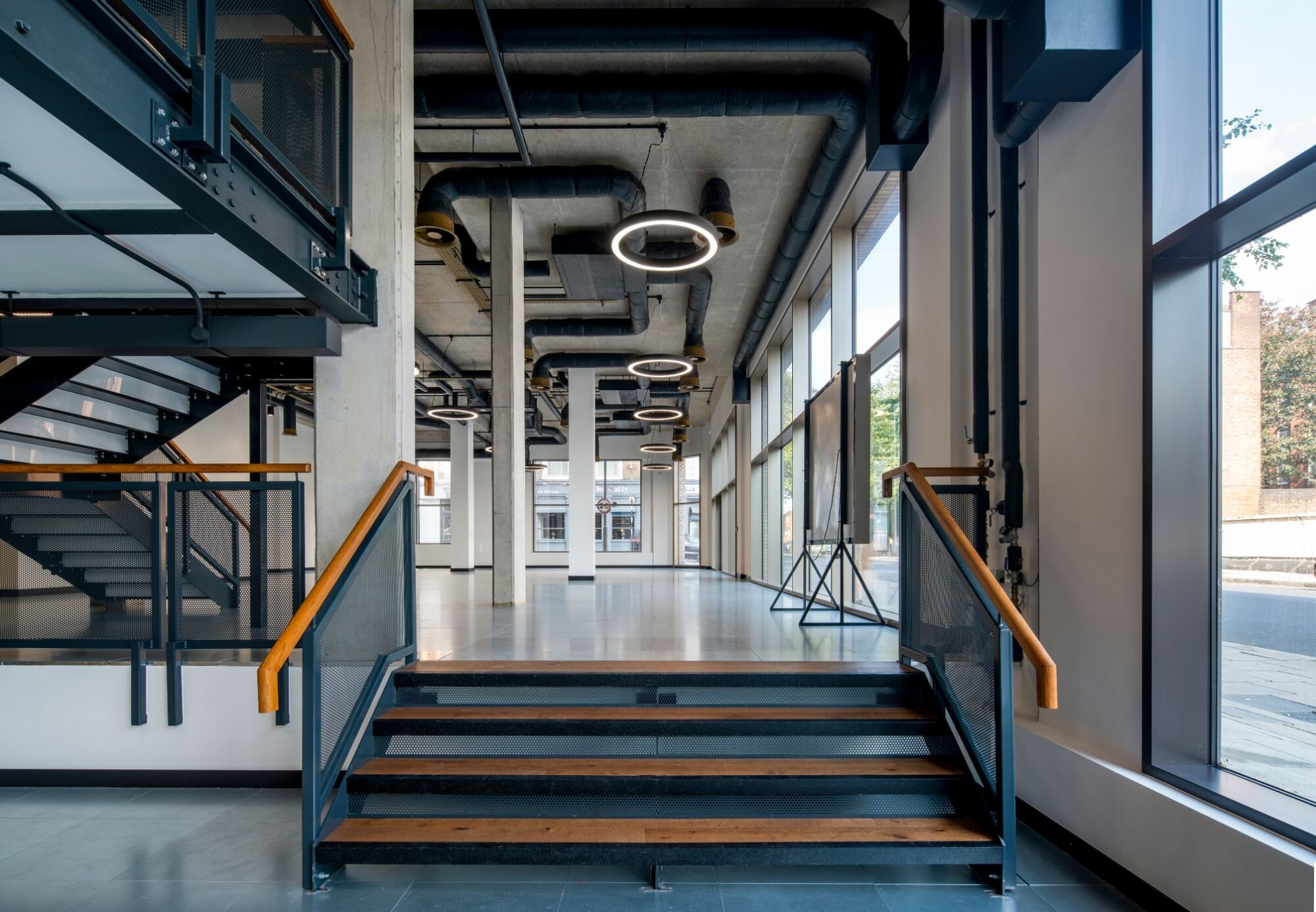
The new creative business hub Cally Yard consists of 10 blocks within 3 buildings, offering 24 offices ranging from 500 sq ft to 65,000 sq ft in size, allowing tenants to customise their space as they expand.
Following our successful string of projects with Paul Earl (25 Settles Street as the most recent one), we had been approached by their project team with the request for lighting design and architectural lighting in July 2019. The project stretched over several phases. Our team worked closely with the Paul Earl team and the consultants involved in the project.
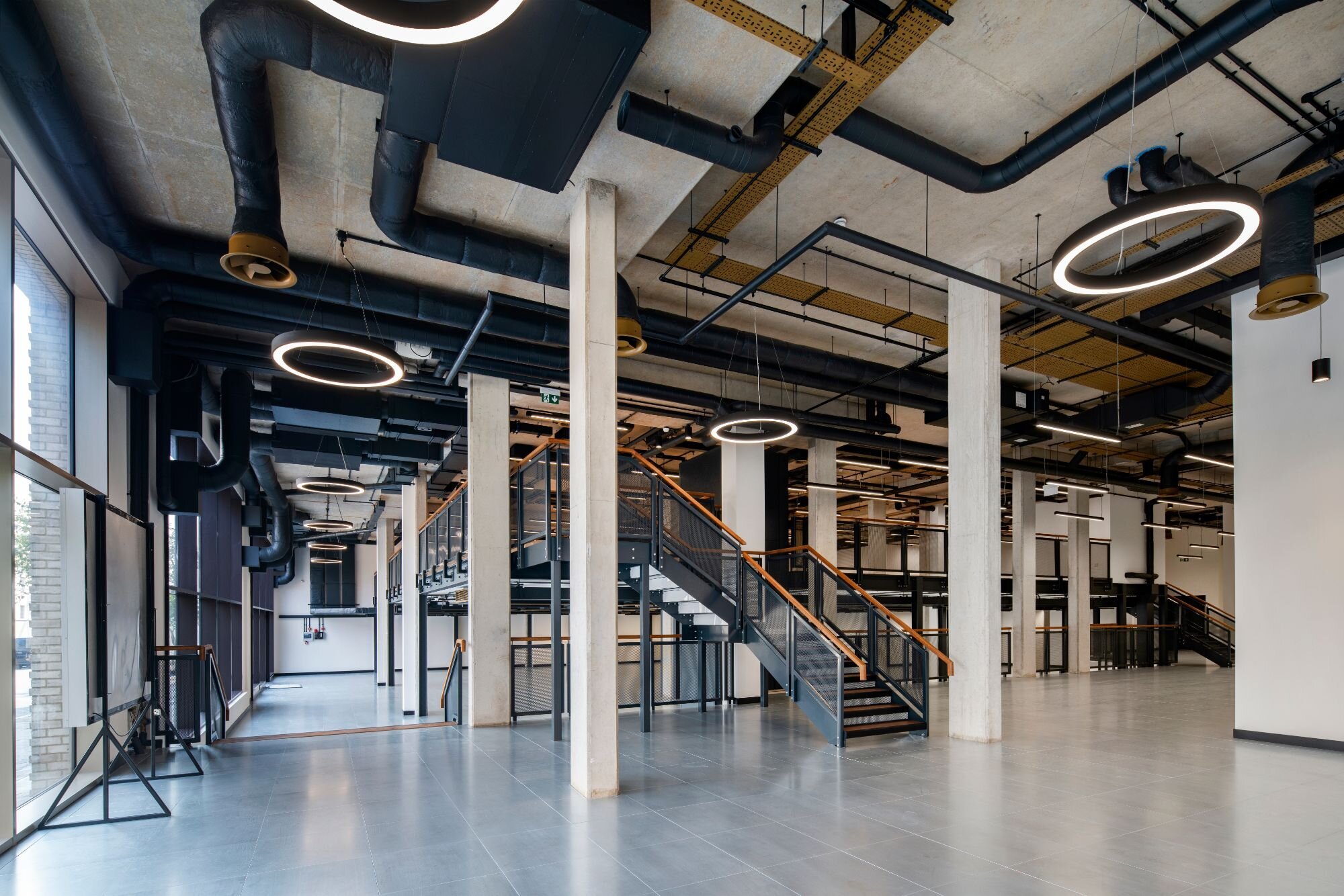
The 299 team attended several site meetings with the design team, provided product samples and technical support for the project. We produced detailed lighting design and calculations including emergency lighting design.
Over 172 hours of lighting design in total were used to secure and support this complex project.
The key driving aspect of this development was Net Lettable. The design team looked at every square foot, improving the use of the space. With a vision set on establishing a dynamic hub attracting creative tenants and businesses, the sense of community and wellbeing influenced the design of the scheme. The industrial-styled look and feel is touching on the history of Caledonian road in the 19th century, intertwined with light industry.
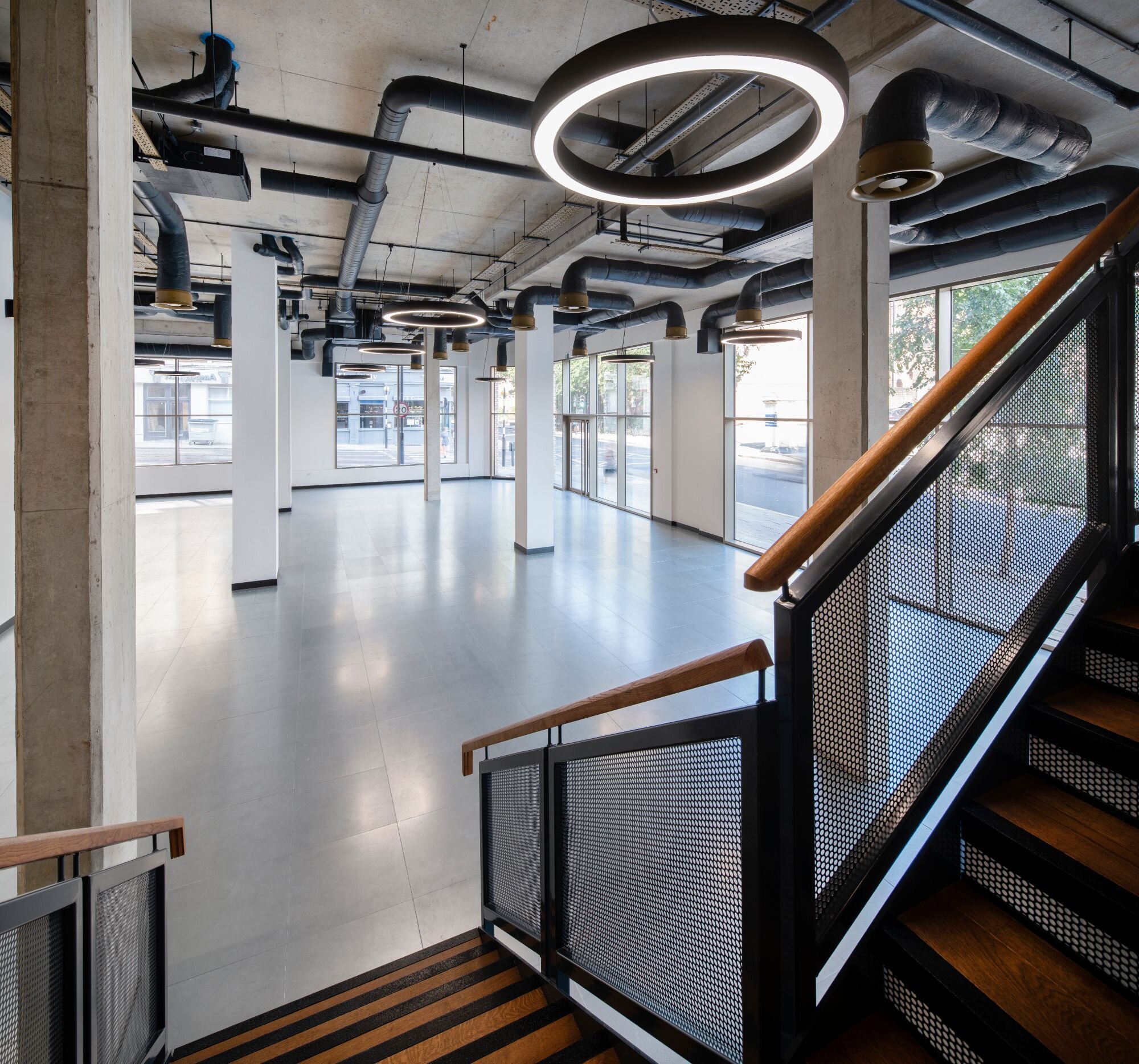
Spread across three buildings, the scheme is connected by strong design features like the exposed services finished in a two-tone mix of jet black and copper and most ducting and pipework finished in black, all framed by concrete ceilings and stunning steel mezzanine staircases.
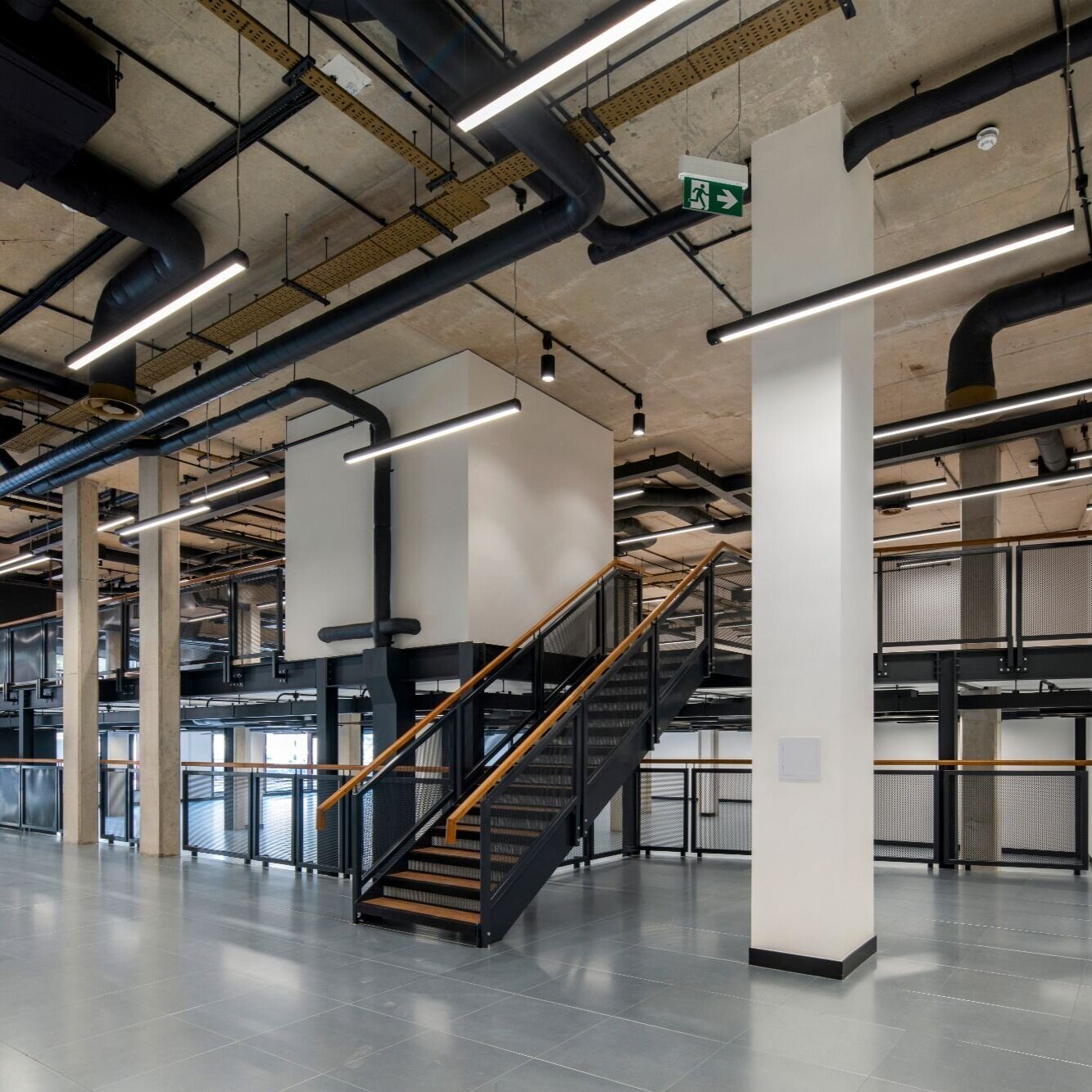
Elman Lewis – Senior Project Technical Engineer
The project work started with Building 3-6, a rectangular shape building stretched over 2 floors. The building features 12 self-contained modular open plan units allowing the tenants to expand as they grow. The tubular linear luminaire Arno Suspended was used as the main lighting for the entire CAT A fit-out. With its tubular shape and industrial style look, the Arno adds a bold visual element to the interior design strongly referencing the shape of the services.
Talla Wall was used to illuminate the staircases. Talla’s timeless look is a great addition to the contemporary design of these circulation areas.
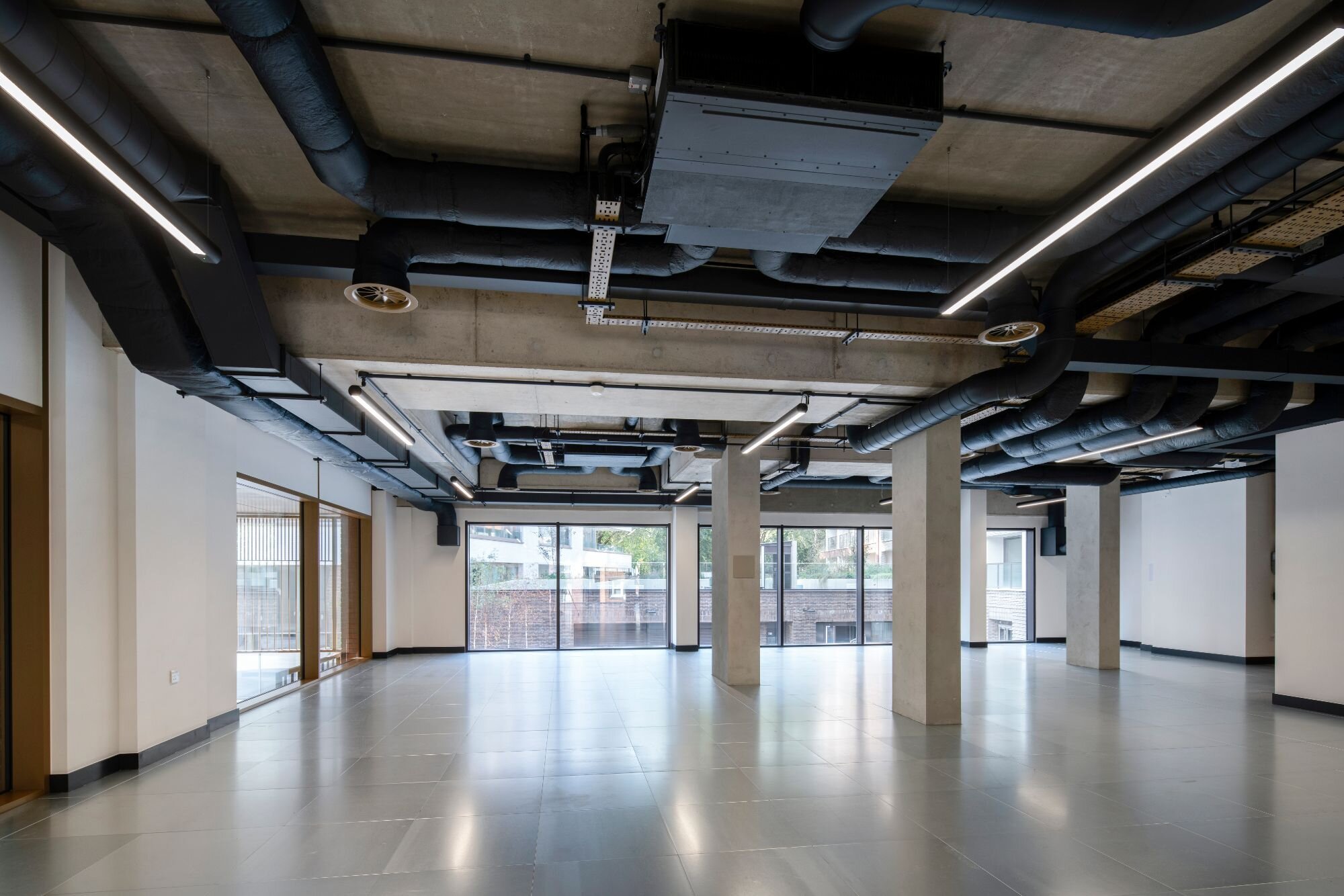
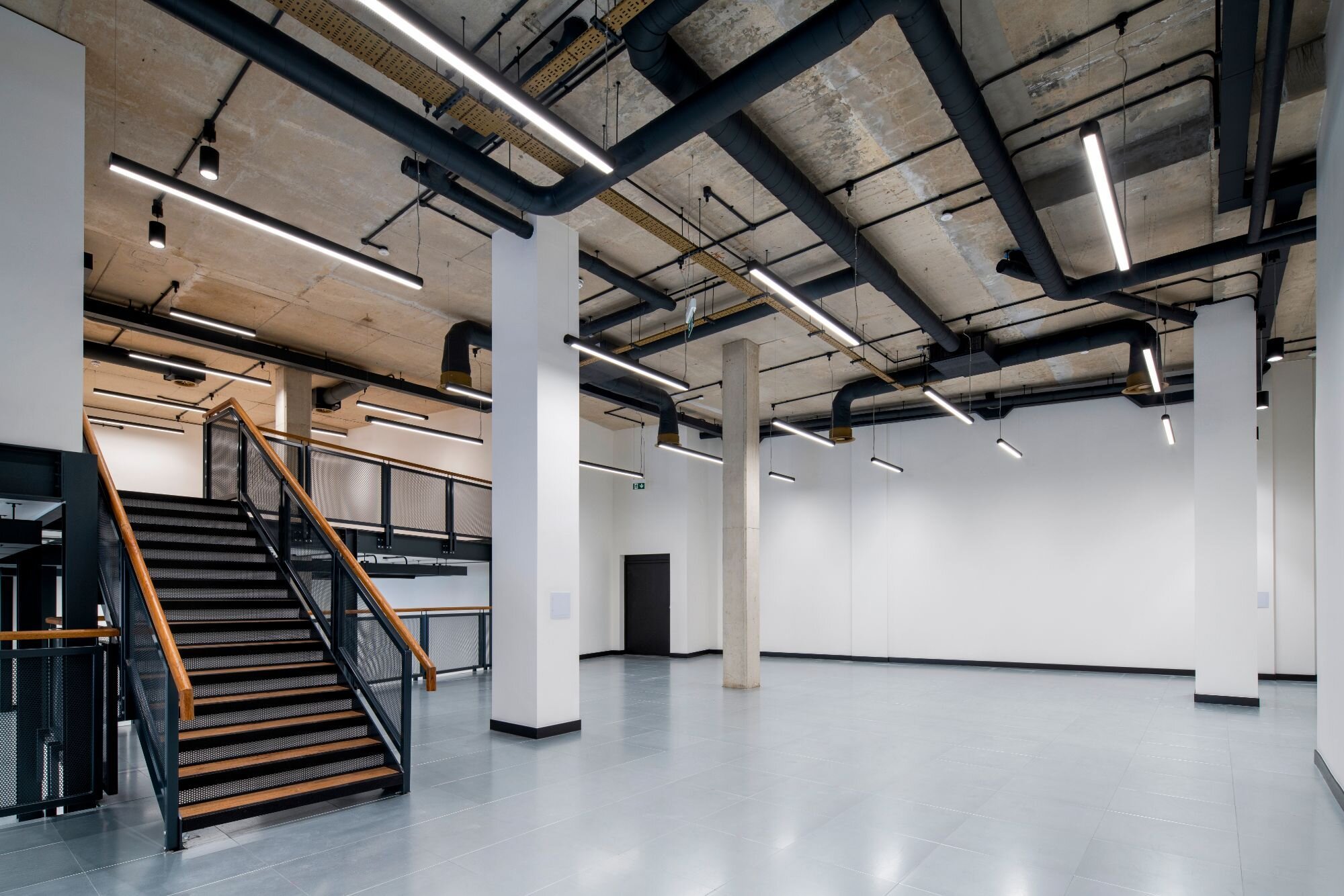
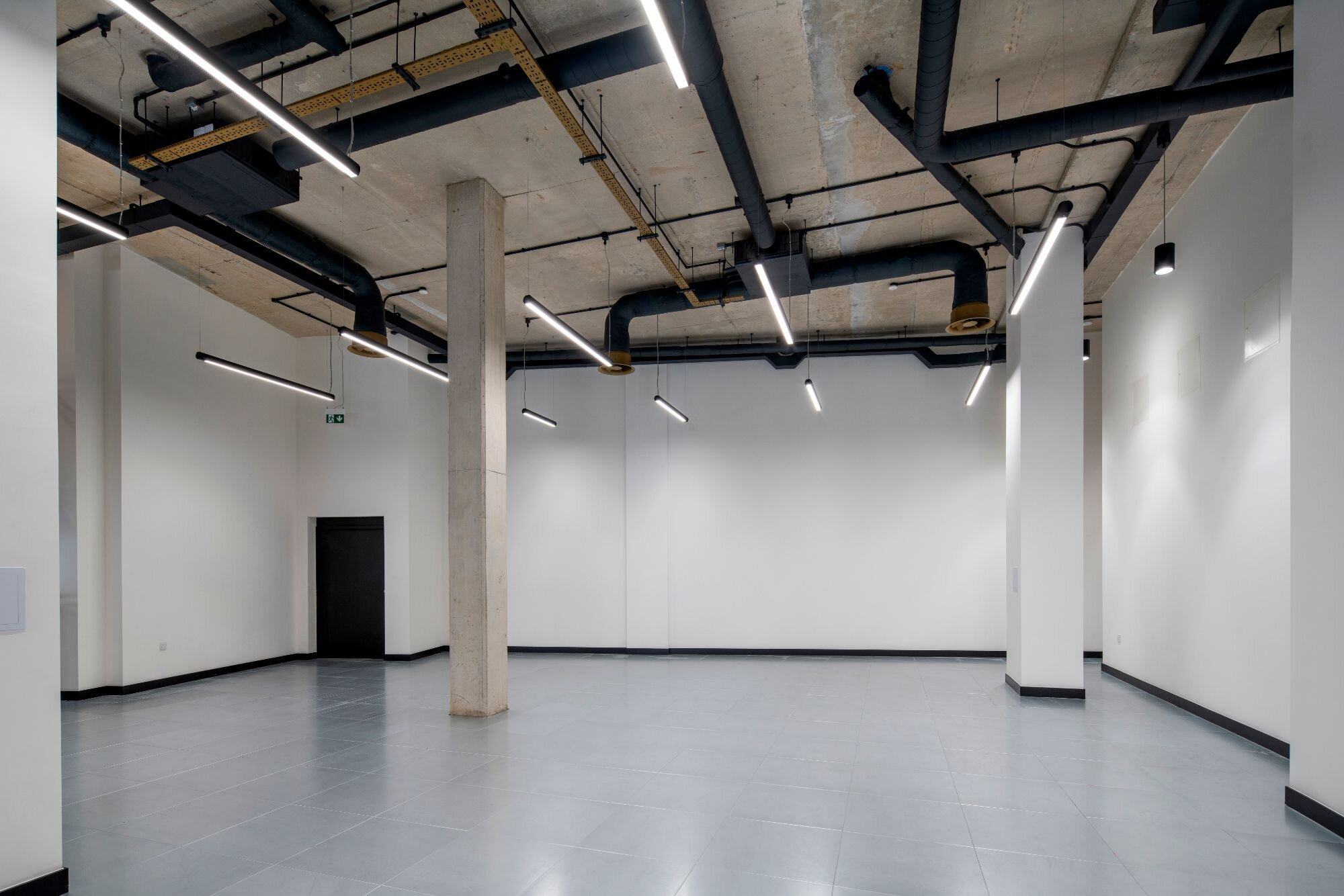
The largest of the buildings and one with an unusual shape is stretched over 2 floors offering 14,000 sq ft of office space with double ceiling height.
On the ground floor, the space features 16 large ring-shaped luminaires Rydal Suspended installed in a regular pattern. The 1000 mm diameter is large enough to make a bold visual impact. The space is lit with the tubular linear profile Arno Suspended direct and Sett Suspended. The tubular Sett breaks the space up visually and offers more localised illumination.
The unique shape of the main building and the position of column together with the complex design of the ceiling dictated the position of the suspended lighting.
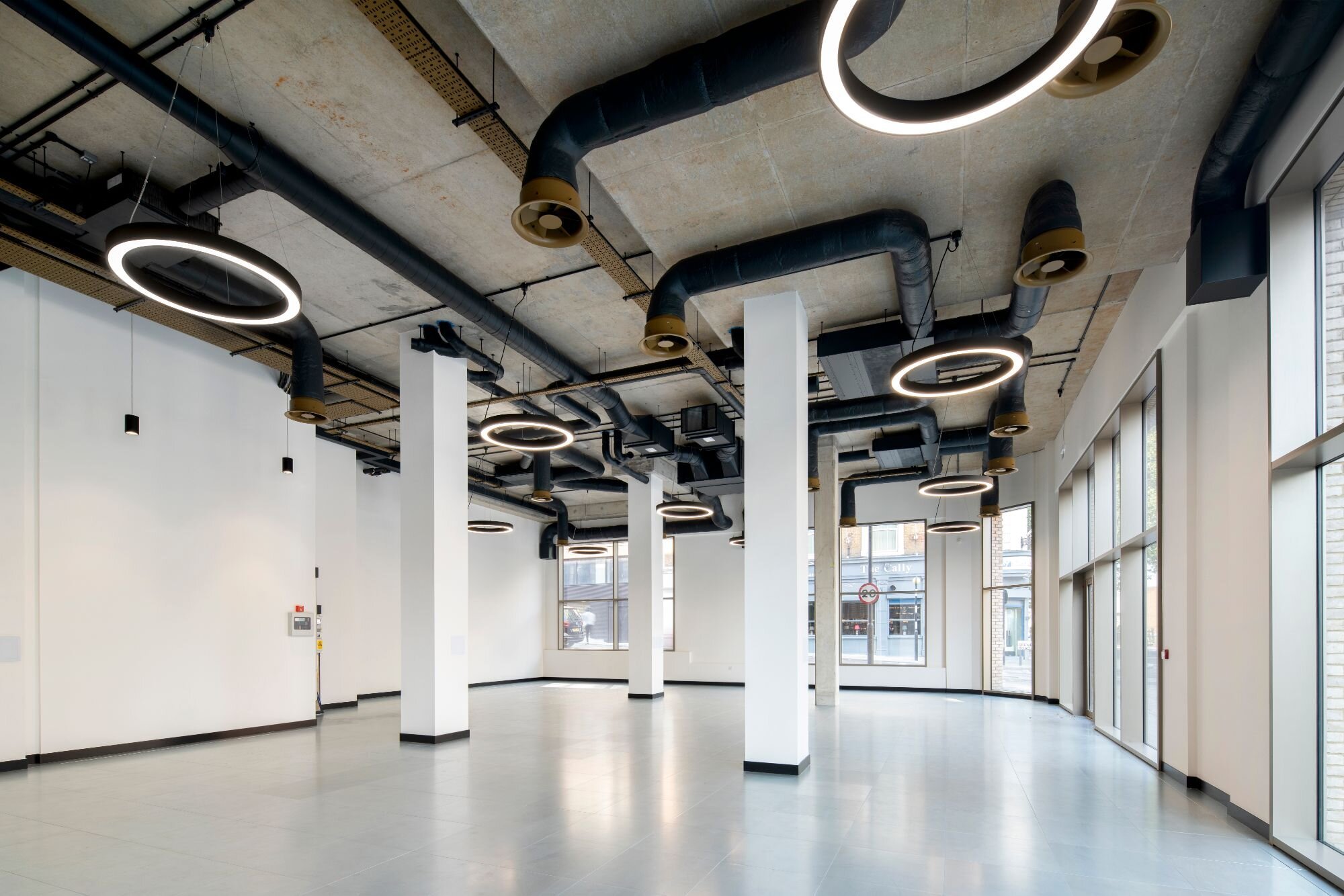

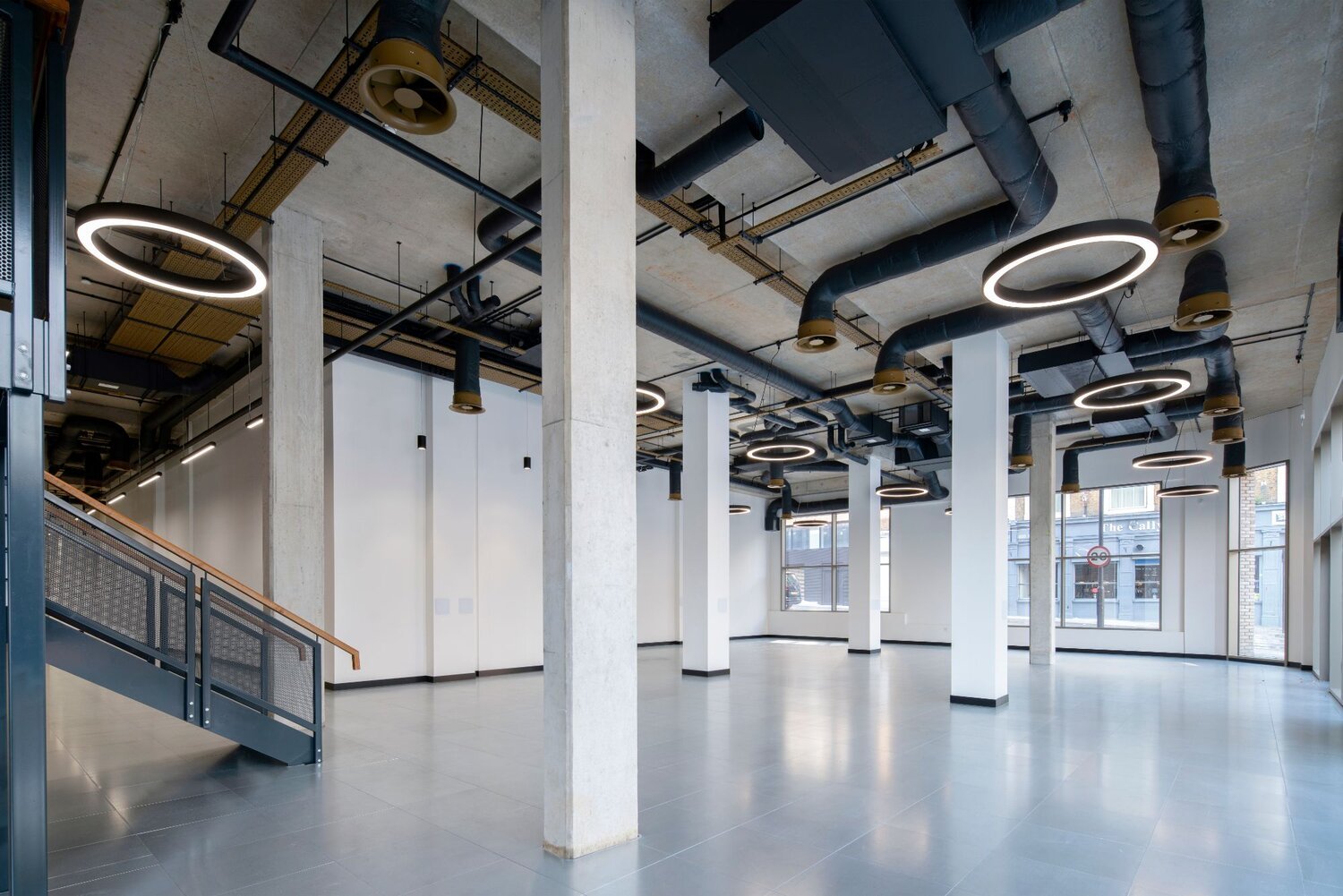
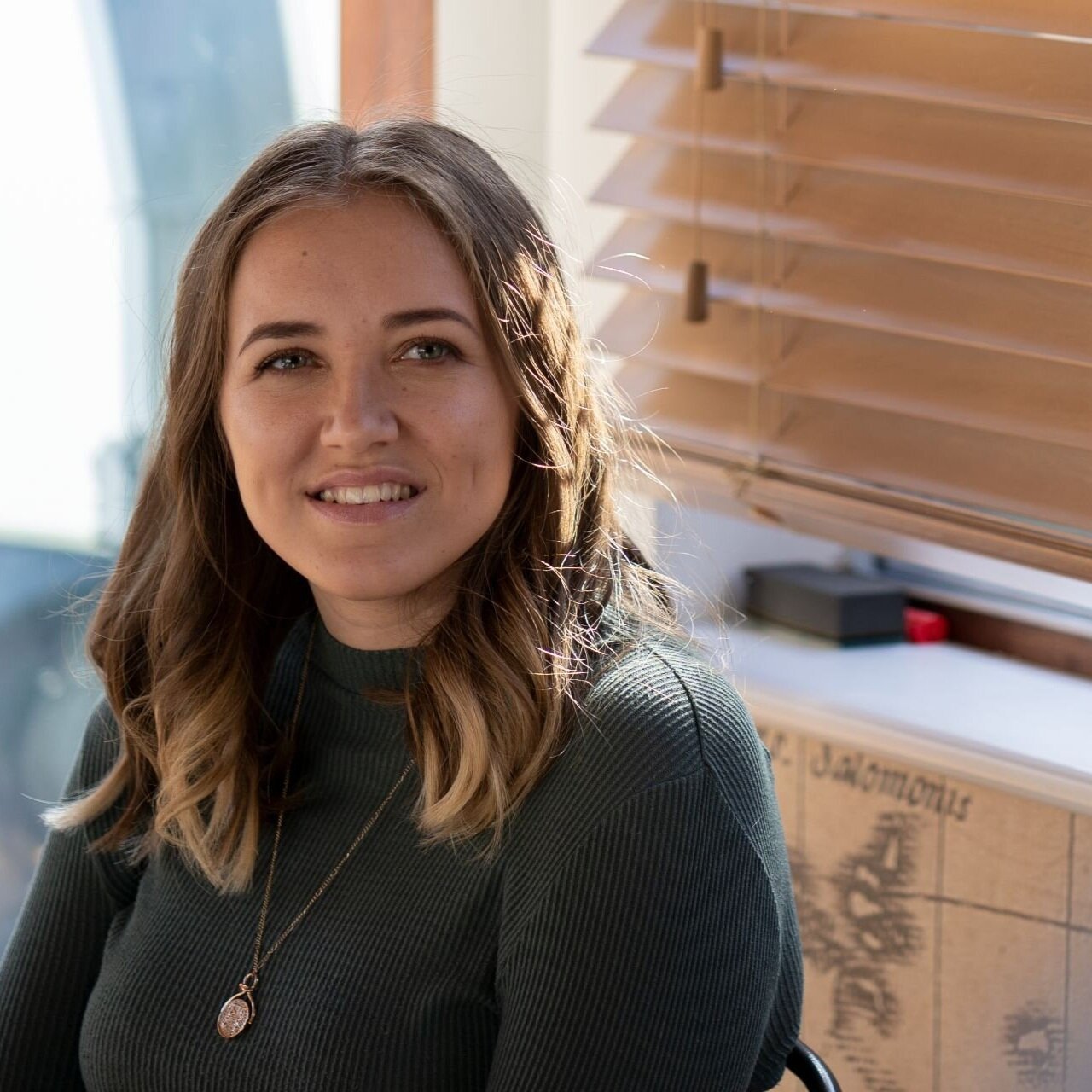
“The alignment of fittings on Building 1 I would say proved most challenging. Whilst the shape of this building was tricky, there were also many factors to coordinate lighting around whilst maintaining good compliance that would not only tick all the boxes on regulations, but would work with the busy ceiling design. The project brief initially suggested tubular fittings like our Nile, but they are typically feature fittings and not suitable for general office lighting. We put the Arno Suspended forward and the designers decided to use it as the main luminaire for the entire scheme. It’s our largest scheme using Arno on such a large scale, so we are very pleased to see the photos of the completed project. I am really pleased to see the final results and the project has helped influence other projects to sway toward our Arno fitting. "
“The alignment of fittings on Building 1 I would say proved most challenging. Whilst the shape of this building was tricky, there were also many factors to coordinate lighting around whilst maintaining good compliance that would not only tick all the boxes on regulations, but would work with the busy ceiling design. The project brief initially suggested tubular fittings like our Nile, but they are typically feature fittings and not suitable for general office lighting. We put the Arno Suspended forward and the designers decided to use it as the main luminaire for the entire scheme. It’s our largest scheme using Arno on such a large scale, so we are very pleased to see the photos of the completed project. I am really pleased to see the final results and the project has helped influence other projects to sway toward our Arno fitting. "

To maximise the usable space, the designers at Morgan Lovell relocated the plant room in building 7 down to the basement. Building 7 stretches over 7 almost identical floors, offering 22,527 sq ft of office space.
The reception area on the ground floor features made to measure rectangular-shaped architectural lighting systems. The linear systems are based on the designer’s favourite Rio Suspended. The communal areas are lit with Sett Suspended installed in a repetitive pattern.
The office area is illuminated by Arno Suspended to keep the design scheme consistent.
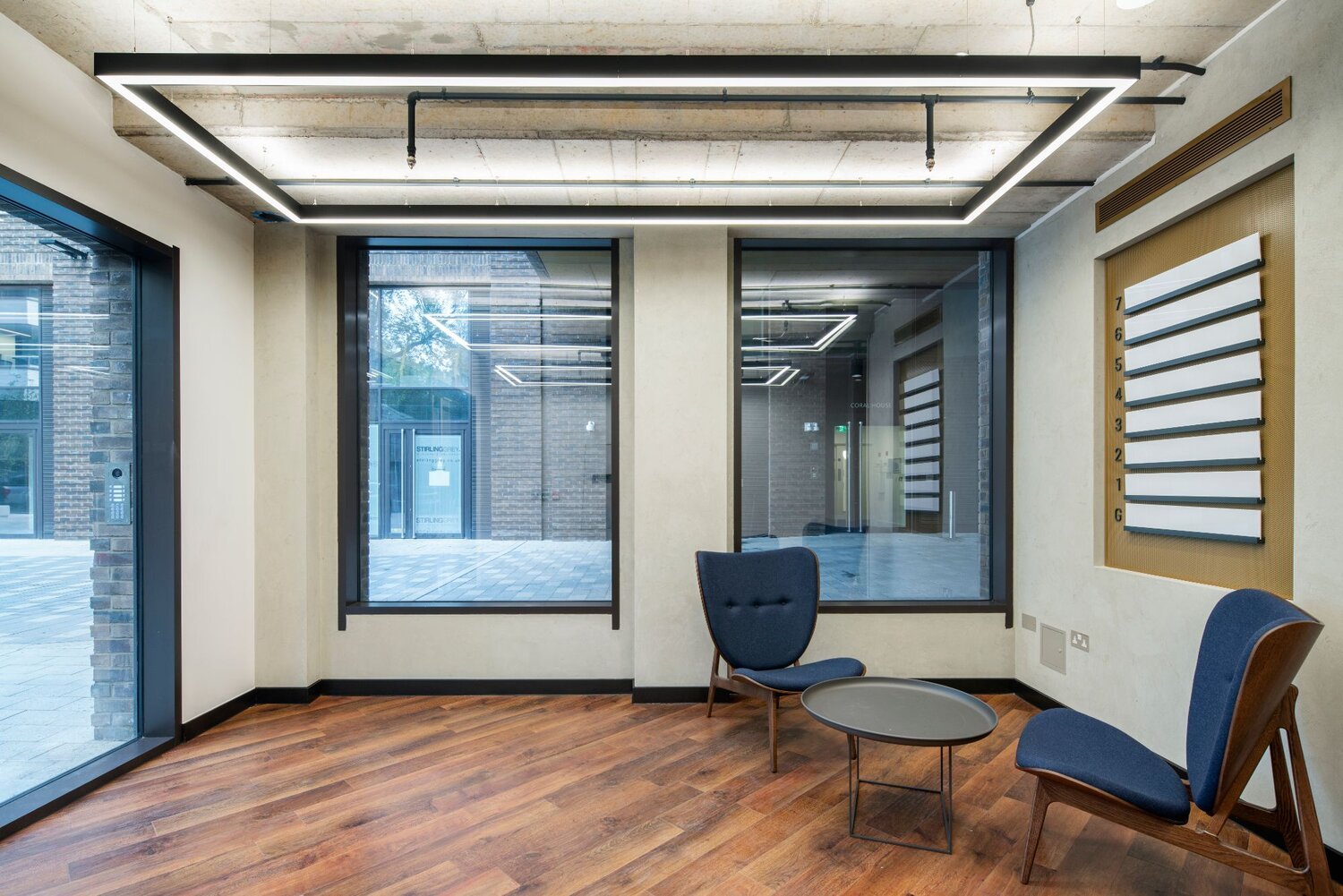
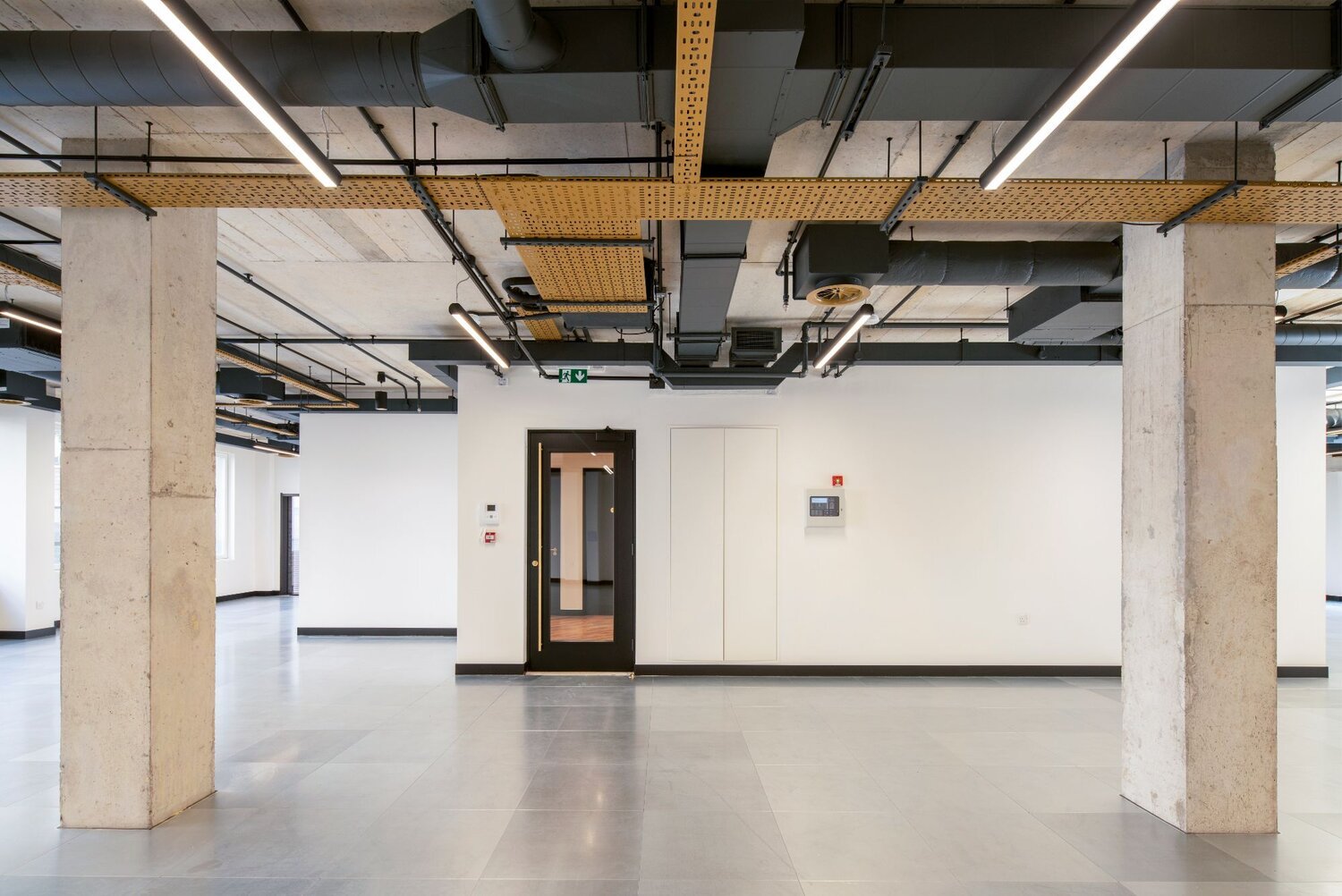
All architectural lighting was supplied in a contemporary matte black finish. Integrated emergency lighting was supplied for the main office areas and a full standalone emergency package on all other areas.
The scheme was designed to meet the current CIBSE guidelines.
The result is a stunning contemporary CAT A scheme designed with attention to every detail. The suspended architectural lighting in Building 1 creates an impressive street presence.
Cally Yard is a welcoming space with high functionality, comfortable LG7 compliant office lighting and a convenient location. The 299 team are proud to have been involved with such an ambitious project. We are currently working on Building 9 so keep your eyes peeled for more details.
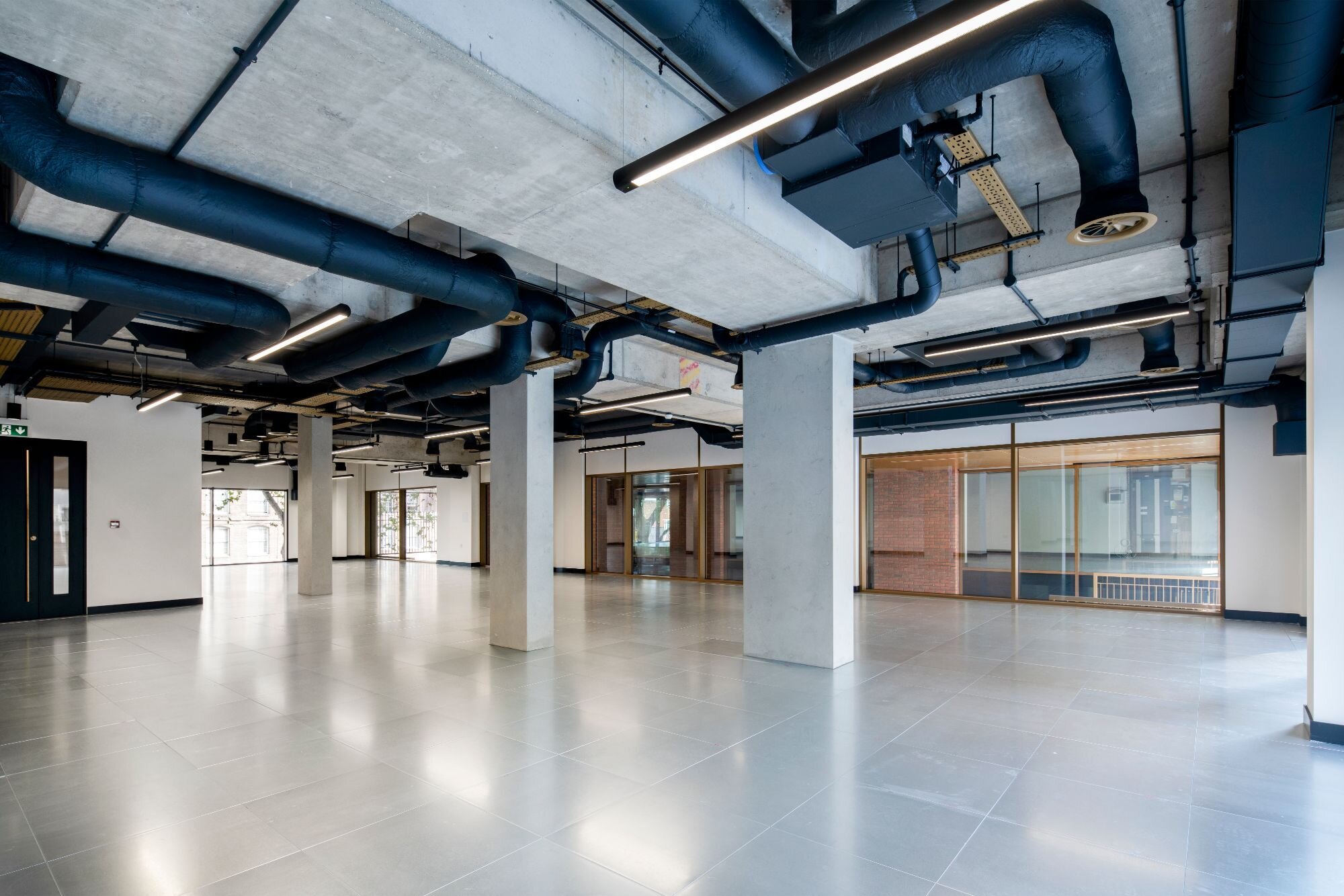
Cally Yard was a project that had a big emphasis on the look and feel of each unit with high spec finish and exposed services. Because of this, the lighting needed to fit in seamlessly and the Arno fitting was the perfect fitting for this.
LEE MATTHEWS - PRE-CONSTRUCTION DIRECTOR AT PAUL EARL
Our lighting design team had to create 25 revisions in order to achieve perfection.
172 design hours were allocated to the interior lighting design for this project
A grand total of 664 Arno Suspended’s were featured in this project!
Our team has the experience and expertise to help you on a wide range of projects - whatever the size!
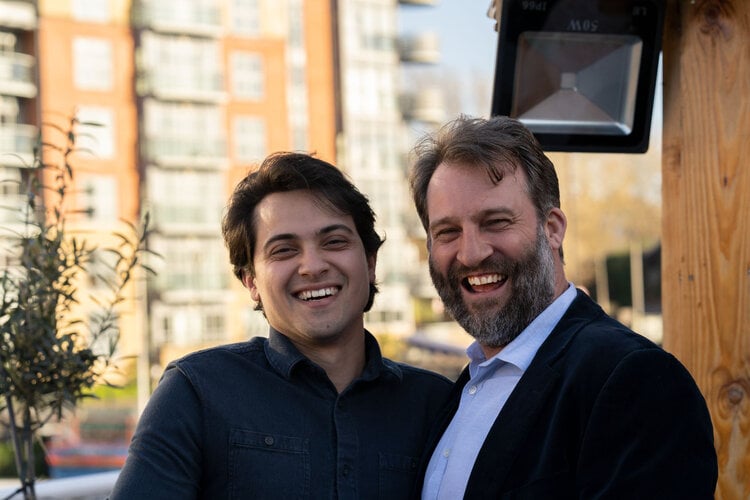
Our team has the experience and expertise to help you on a wide range of projects - whatever the size!
