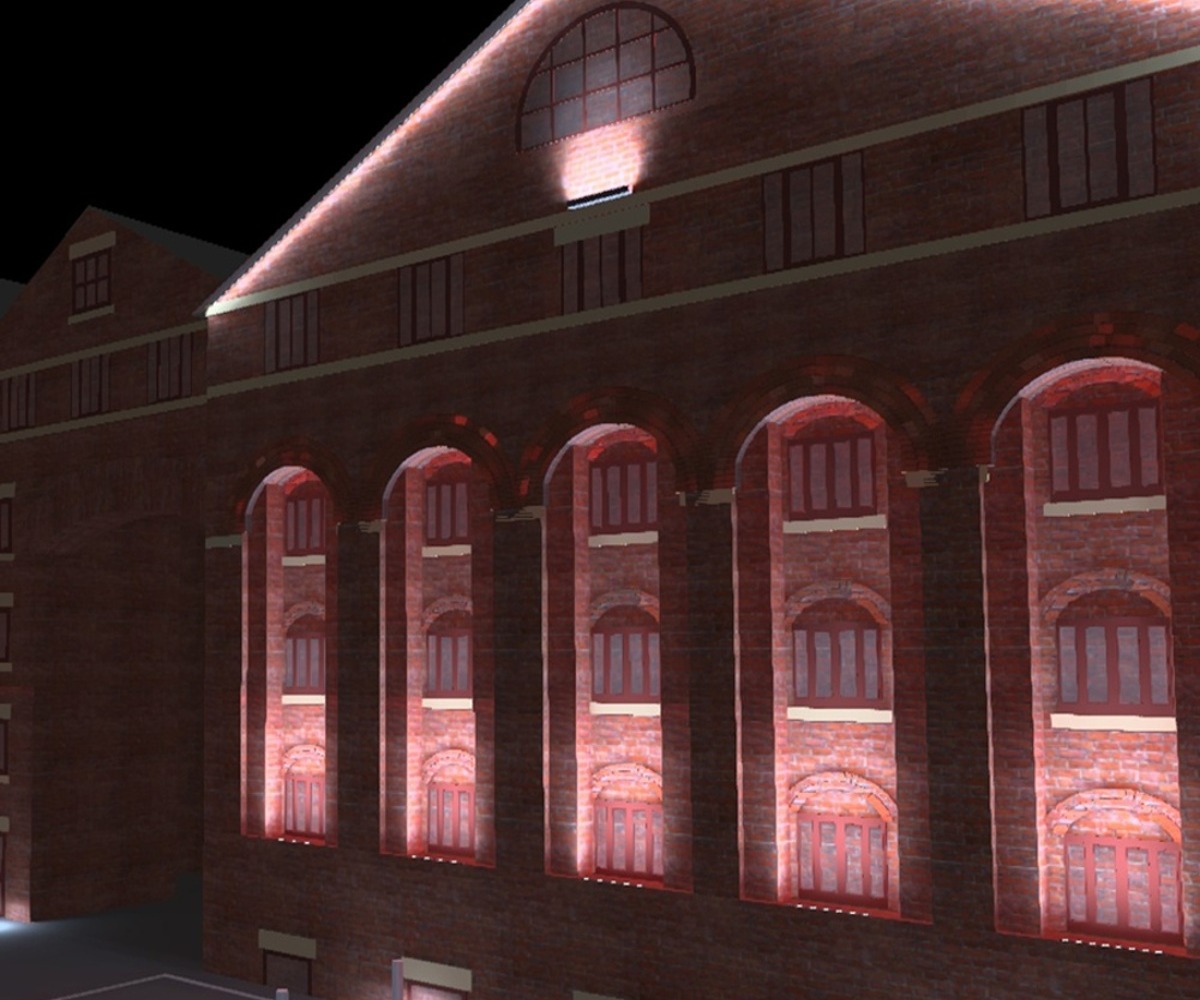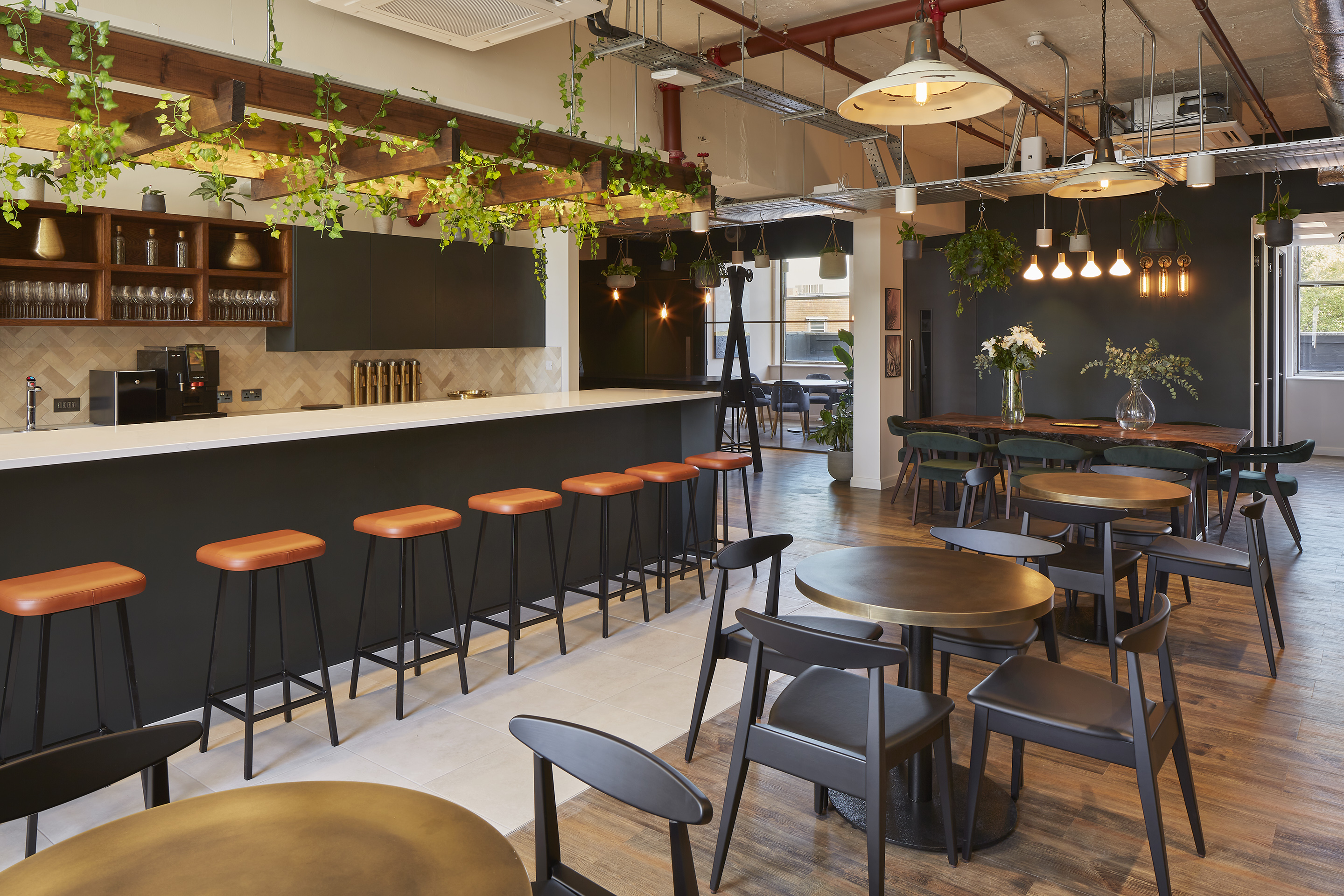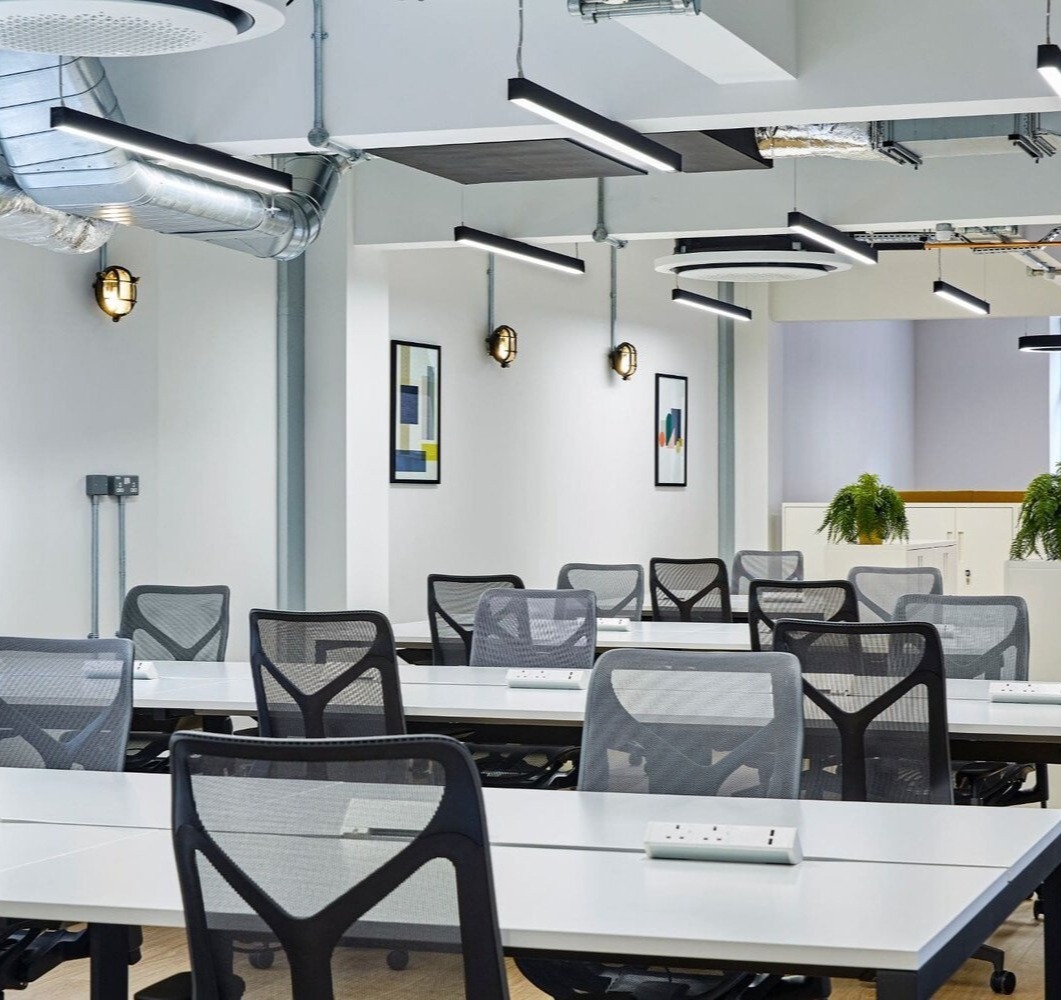
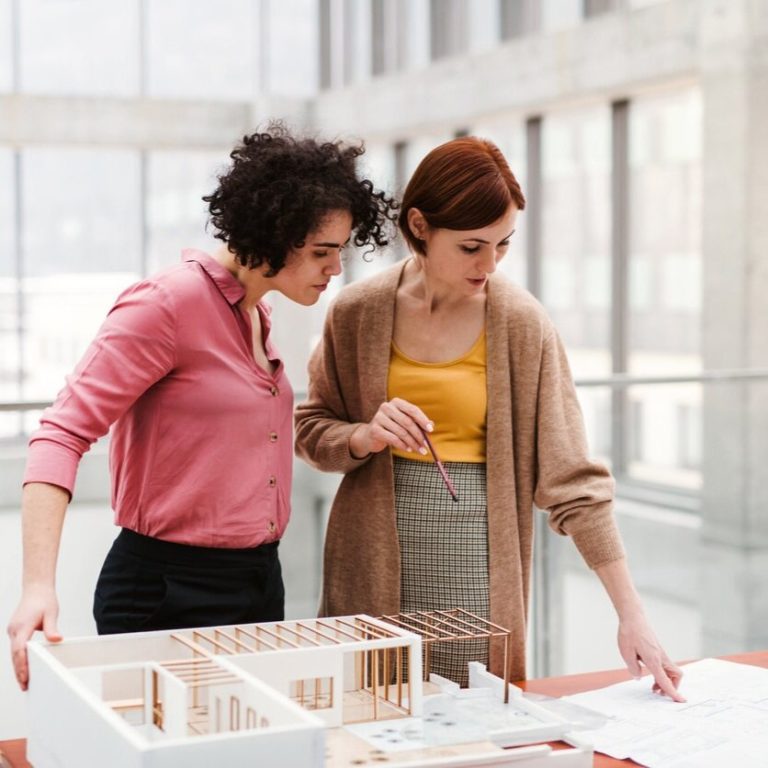
For the architects.
Architects and designers tend to approach us in the early design stages. At this point, it’s great to have access to information about the building itself and understand the design brief. We like to know if the property in question is a listed building, if it has any restricted access or any other limitations. It’s great if you could share any mood boards, renders, or drawings with us. Whether it’s a new office development or retail rollout for a brand, we love to understand the story.
For the consultants.
So, the creative team have come up with the ideas for lighting and mood boards. Now it’s time to make sure their design will work and meet all current lighting regulations. We will look over the existing ceiling plans or help creating them, based on what lighting guidelines or building certification you are trying to achieve. We will also take care of emergency lighting design, wireless lighting controls or any integration or upgrades needed for the project.

For the contractors.
Once we understand what the lighting specification is and what timeline you are trying to achieve, we will give you a rough idea of cost and lead times, as these are often the most important factors for securing a construction project. We work alongside your team and prepare lighting design and all supporting materials and samples for your client meetings. Installation details will be also discussed and product samples demonstrated to ensure smooth project delivery.
For the property owners.
We also work directly with the businesses/property developers or estate managers wishing to take lead in their fit out or refurbishment project themselves. In the initial consultation, we would like to understand your overall vision for the project and any potential limitations. Working with all involved parties, we will ensure smooth delivery and handover of the project.
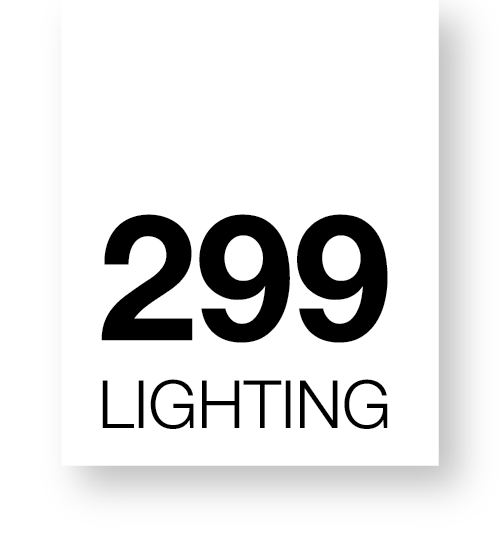

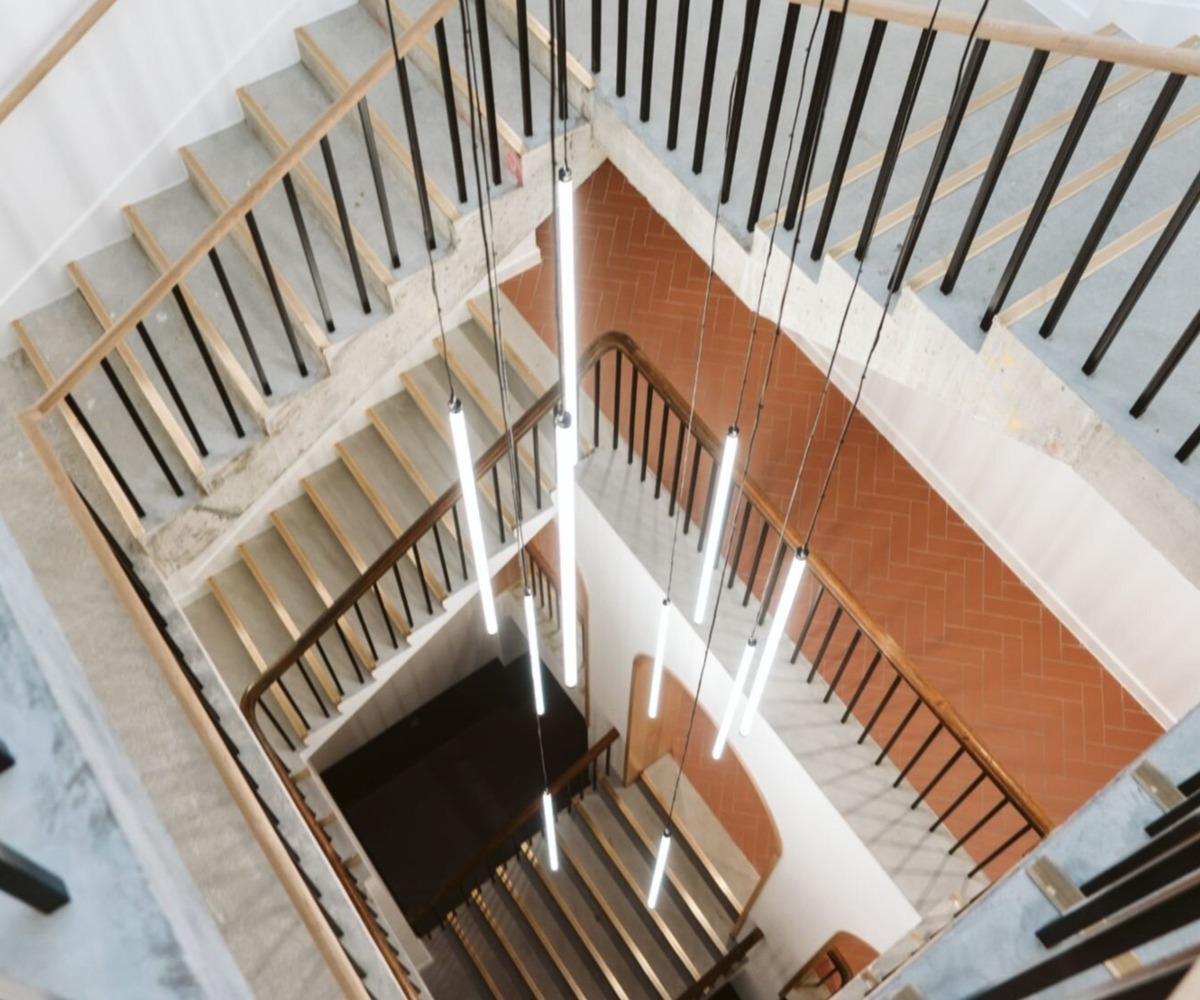

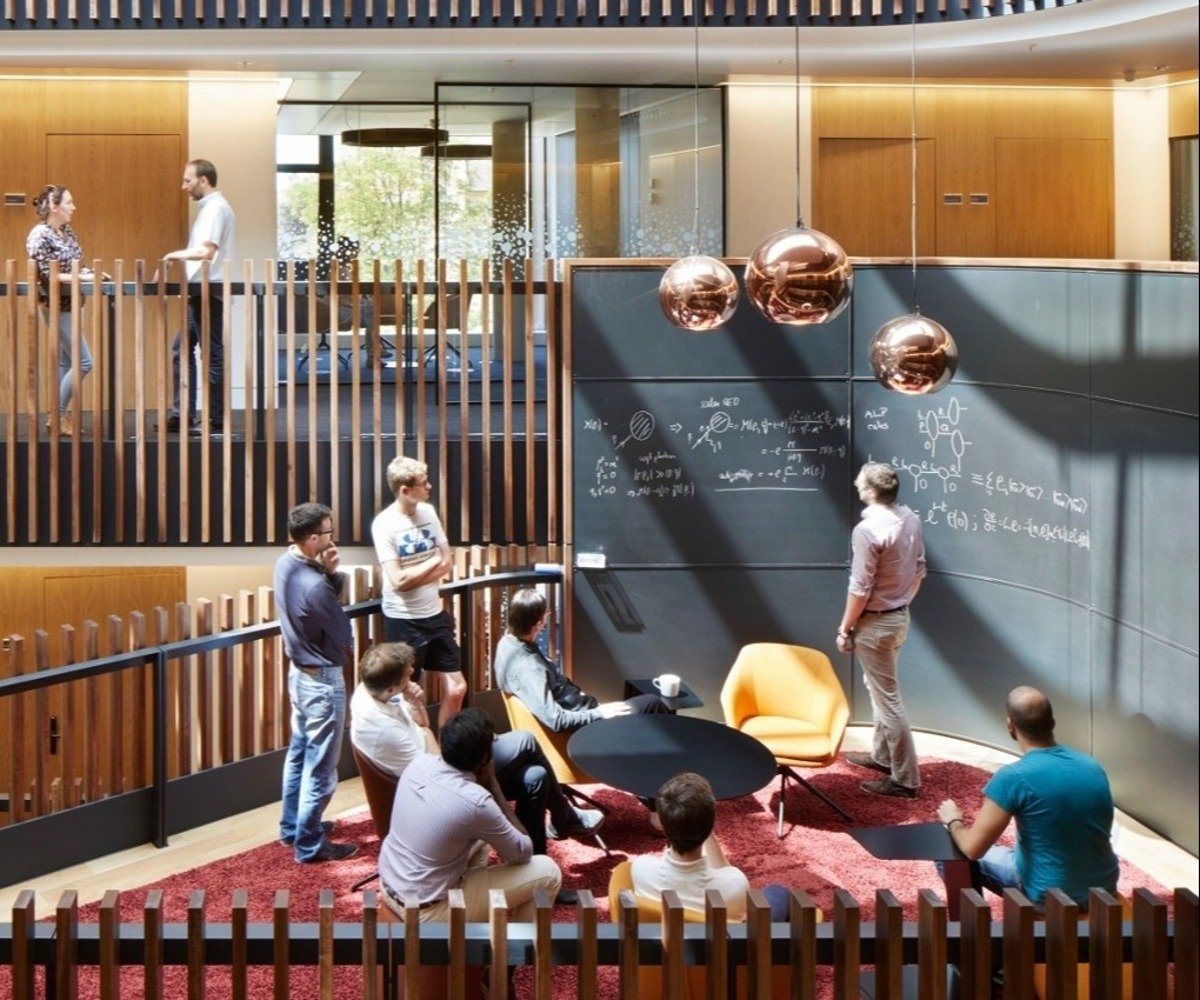
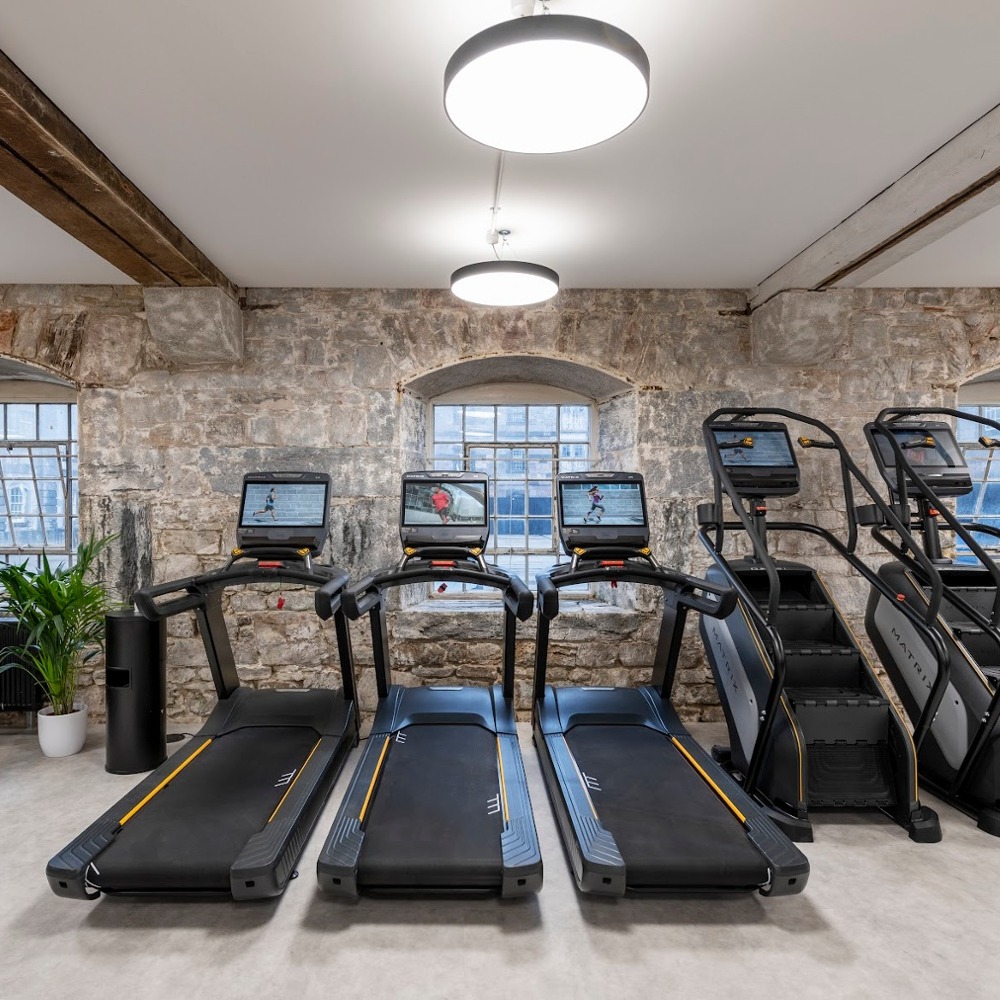
-25-1.jpeg)

