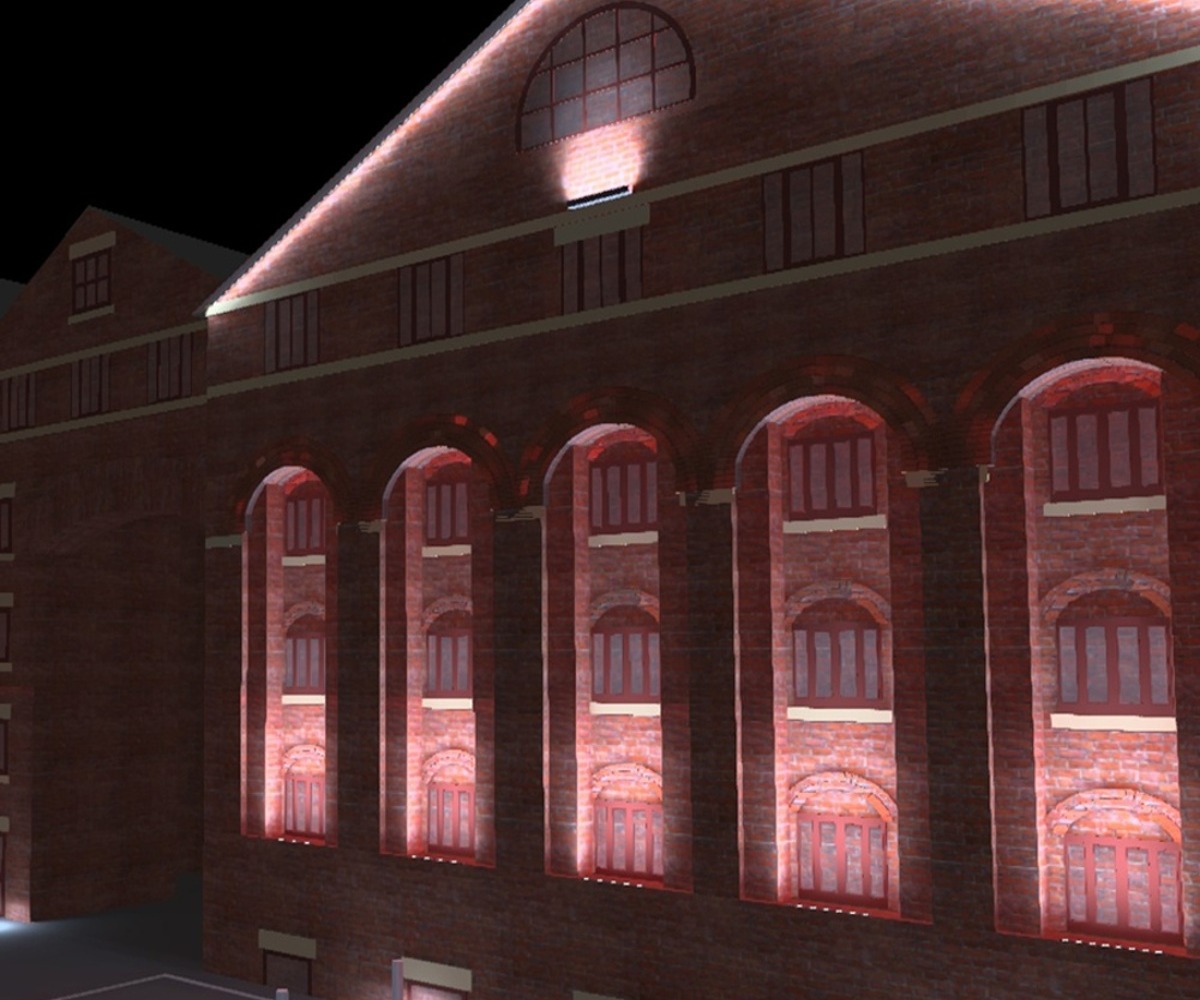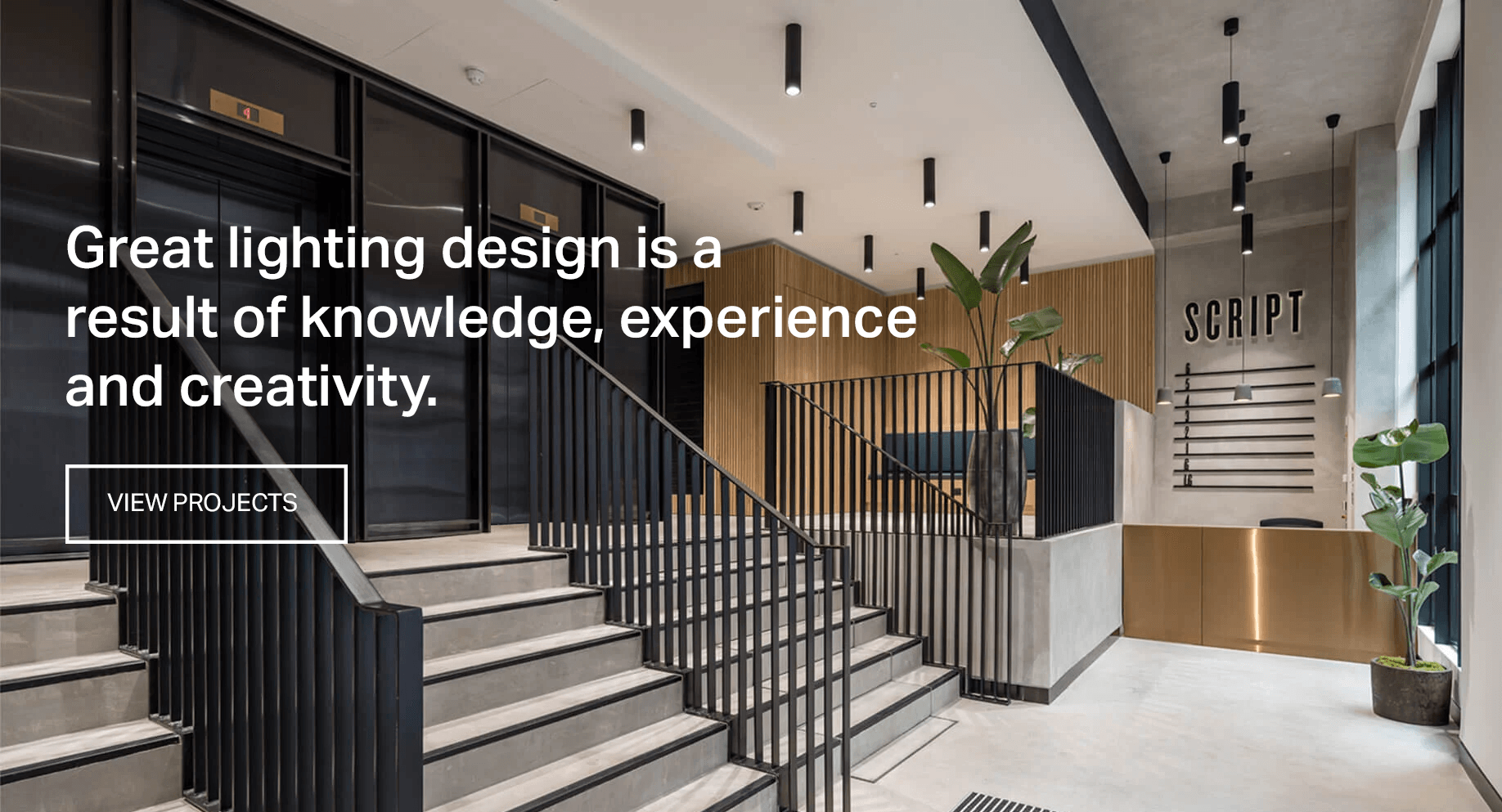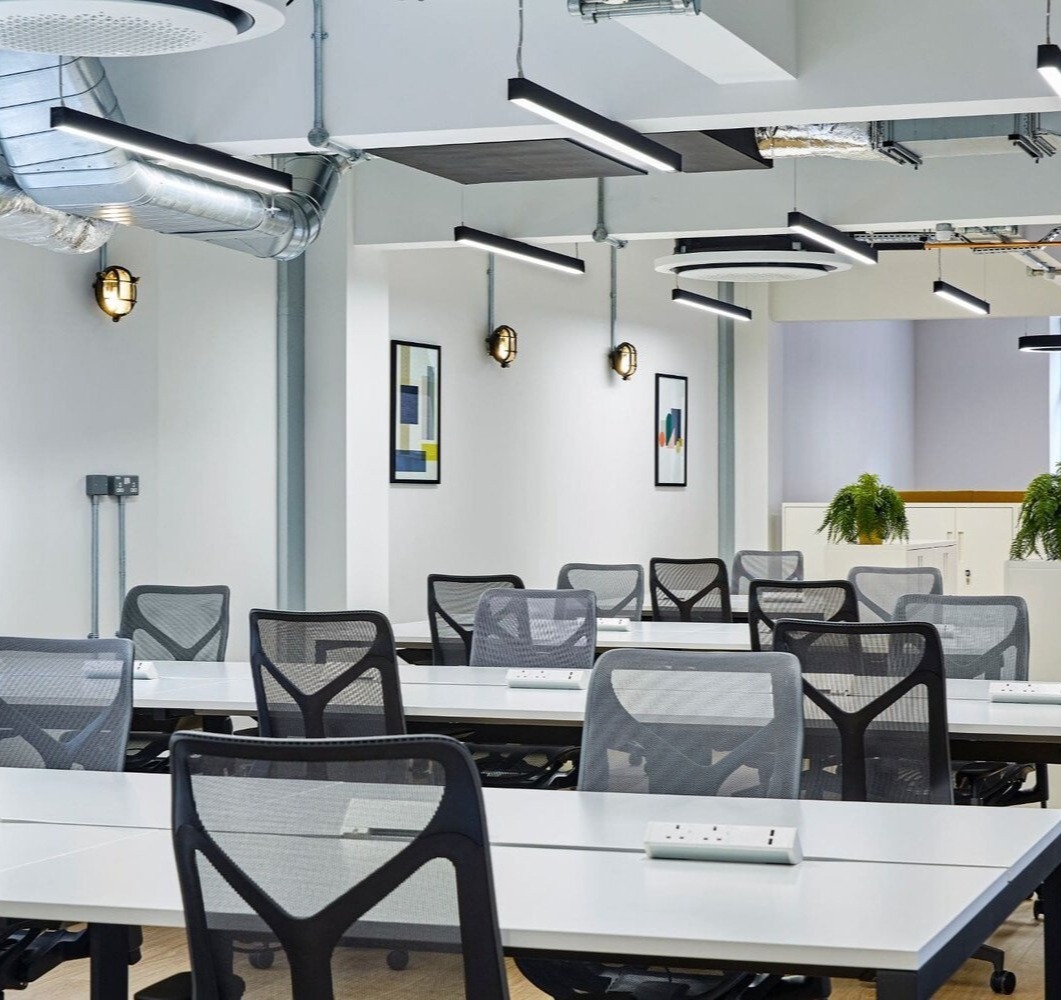
Lighting design is a crucial part of the commercial design process. It is here that we can explore product options, placement ideas and configuration types to ensure your project is perfectly lit. Whether it is bespoke lighting design, user comfort and wellbeing, achieving compliance, saving on energy bills or ensuring return on investment, our lighting designers will tailor each scheme to help you achieve your objective.
From award winning office lighting to ambitious architectural lighting design projects, we've done it all.
We have delivered projects for many different types of commercial properties ranging from Grade II listed period properties, brutalist buildings with concrete ceilings, all the way to new builds aiming to achieve BREEAM or WELL accreditation.
Design for Health and Wellbeing.
Good lighting design can directly affect the health and wellbeing of the users in the space. Poor lighting design on the other hand can lead to fatigue, headaches, eye strain and longer term health issues.
Architectural Lighting Design.
Combining aesthetics, function and efficiency, our team will help you deliver lighting schemes that not only comply with all current lighting regulations, but will also enhance the space and reduce environmental impact.
Emergency Lighting Design.
An important part of any commercial fit out project, the emergency lighting design establishes correct position of all types of emergency lighting and emergency lighting systems, ensuring the health and safety of occupants.
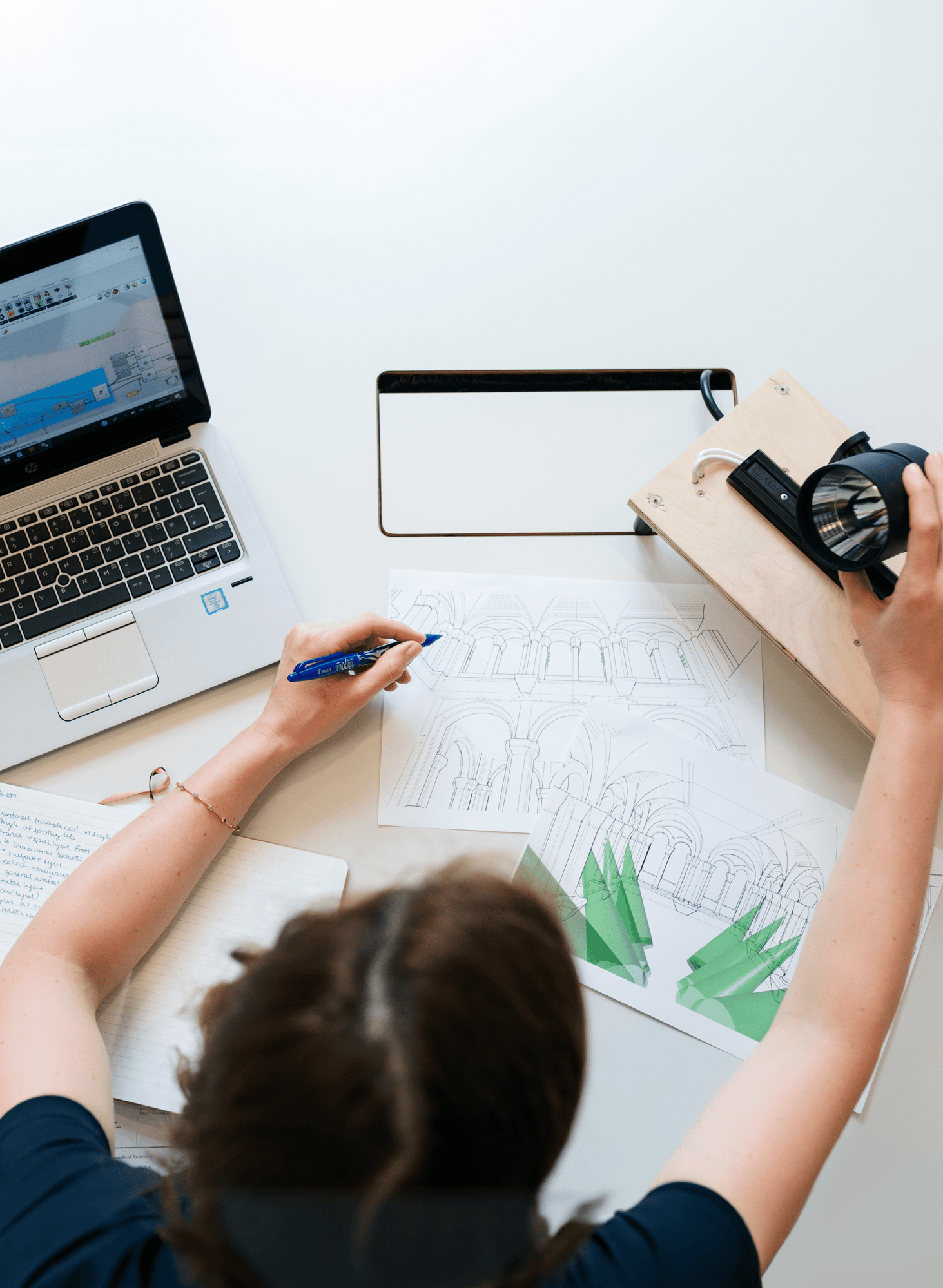
The lighting design process.
Projects rarely develop in a straight line and we are aware there will be changes and revisions. To achieve the full potential of your project, it’s wise to involve lighting designers from the early design stages. We work best when we are aware of your design objectives, the guidelines you are trying to achieve and deadlines you have to meet.
- Consultancy
- Concept plans
- Detailed design
- Details proposal & quotation
- Revisions
- Emergency lighting design

Let us sort it for you.
Whether it’s a ceiling lighting design, the compliance, even the commissioning of the control system, we will take care of it all.
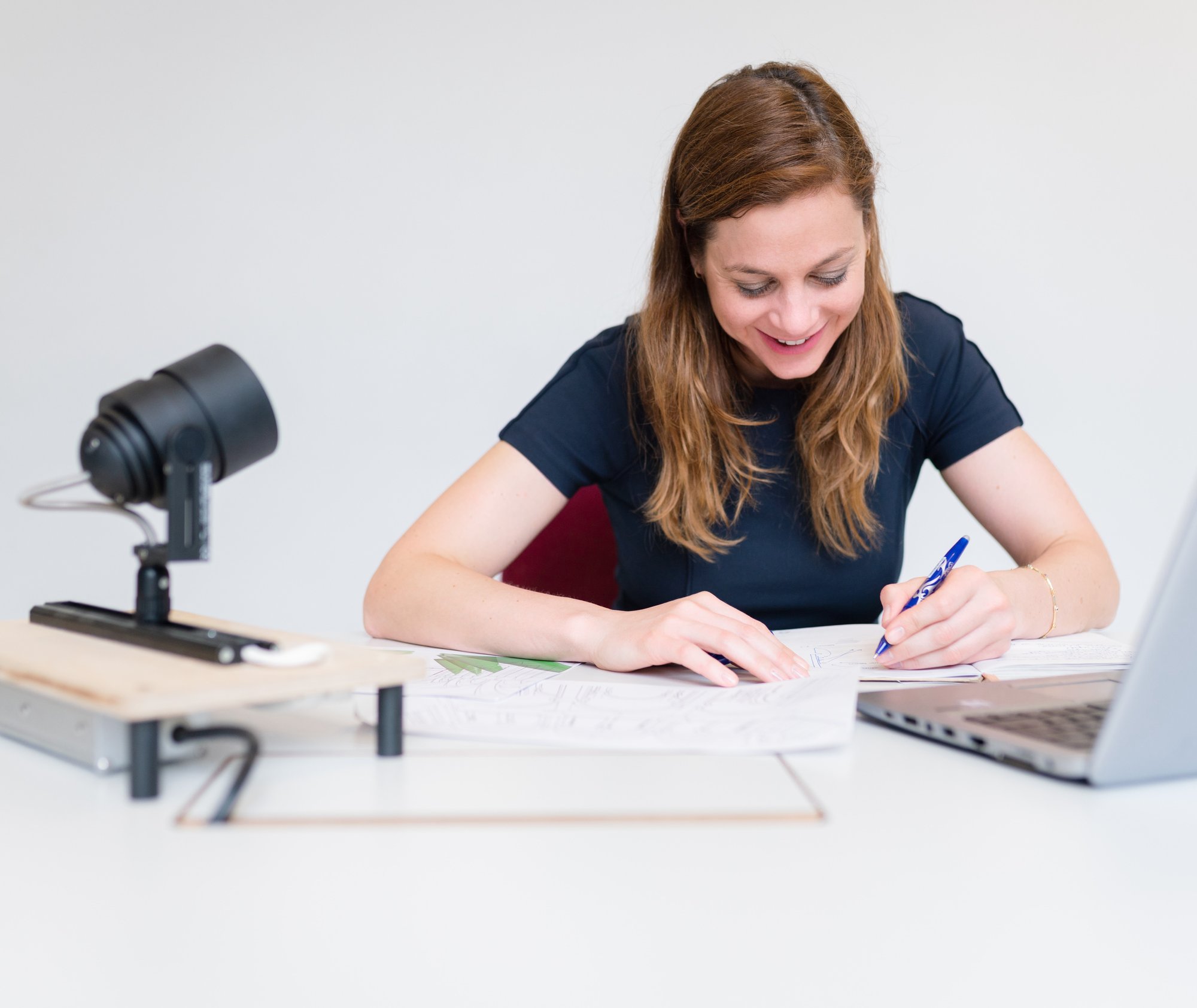
Lighting design requirements:
- DWG drawings and (or) reflected ceiling plans (RCPs)
- Sections or at least ceiling heights
- Reflectances for non-standard ceilings
- Confirmation of what lighting guidelines you are working to. If you don’t know, we can advise you
- Look and feel document
- Furniture layouts for CAT B fit-out
- Any building restrictions we should be aware of
Frequently asked questions.
What are the benefits of working with a lighting designer?
Its the same benefits as using an architect to design a building, or a mechanical consultant to design your HVAC system. A lighting designer is an expert in their field, who understands all of the recommendations for lighting, and can create a suitable scheme to your specification.
What types of light fittings are available for commercial lighting design?
The world is your oyster! Take a look at our lighting products page to browse a large selection of available options.
If you can’t see what you want then give us a call and discuss your requirements.
How does the design service work?
Quite simply, we consult on the design requirements, budgets and specifications with you. We create some proposals and once signed off, can continue with a full technical design package. We can also produce the emergency lighting design (which is a legal requirement in any commercial project).
How to understand lux or illumination level requirements for commercial spaces?
Design requirements can be complex, and different on every project. Our design calculation packs have an easy compliance check system, to show you what areas comply with the lighting recommendations set out in the specification.
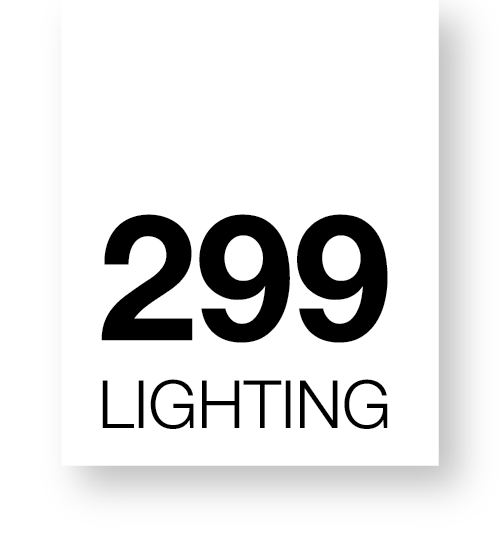

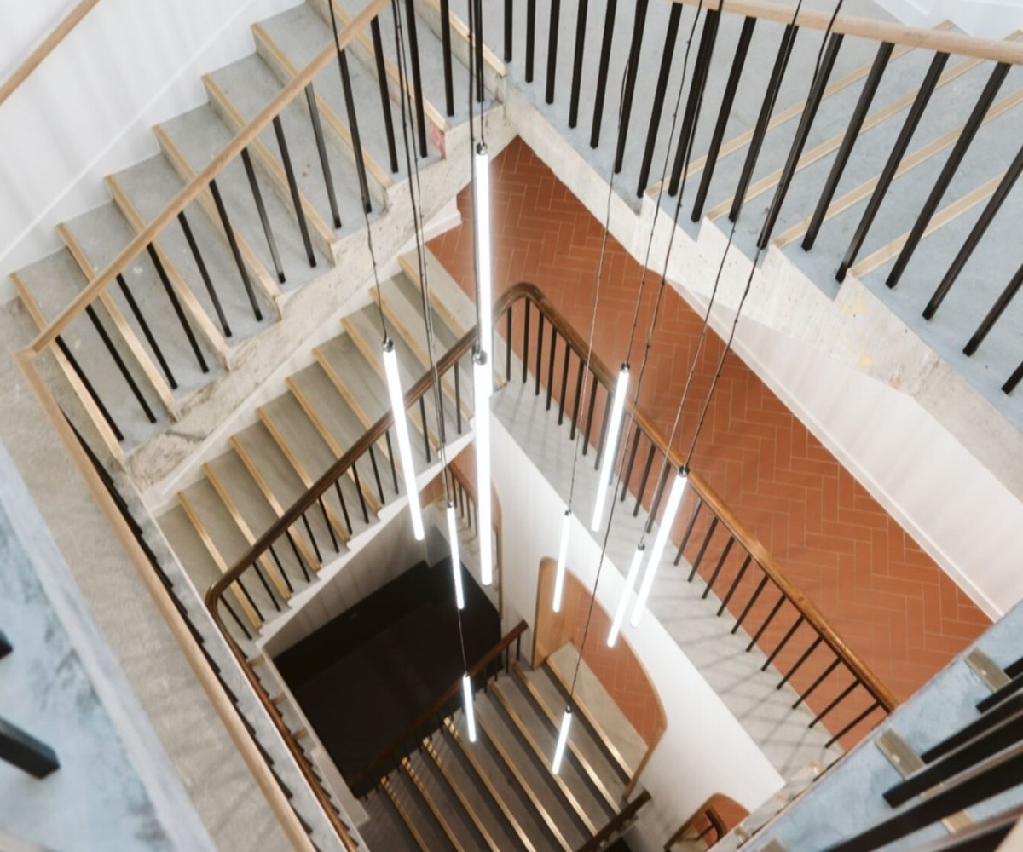
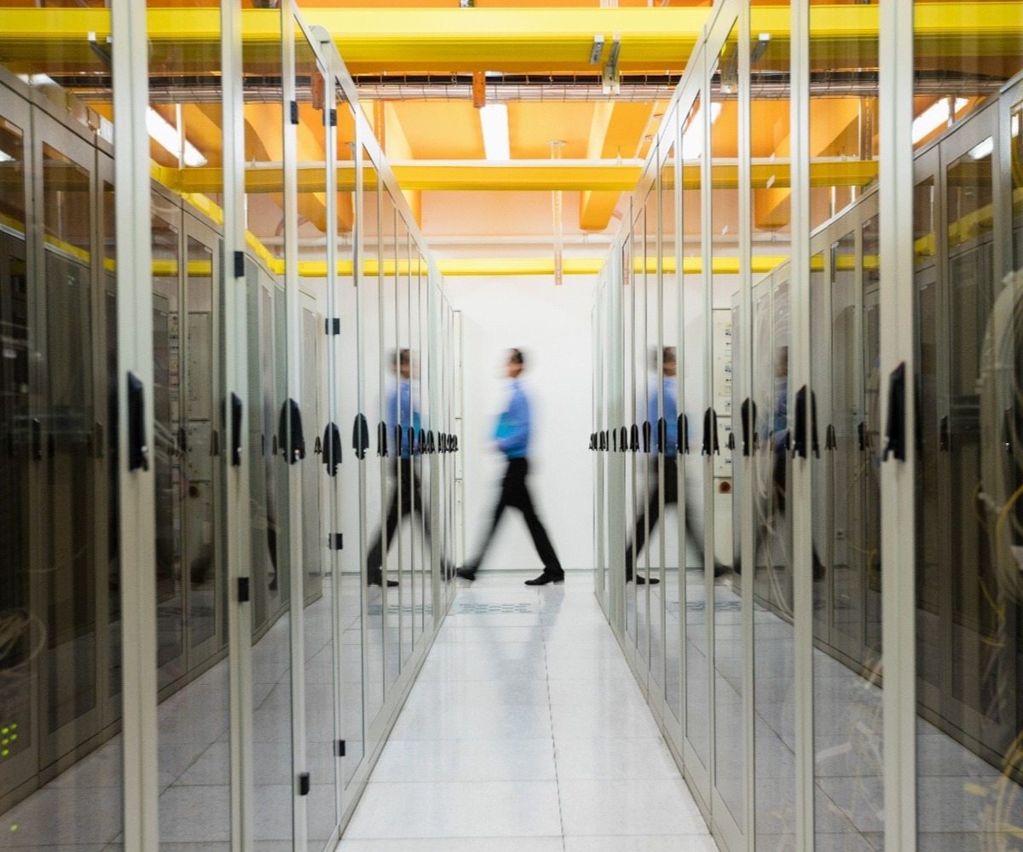
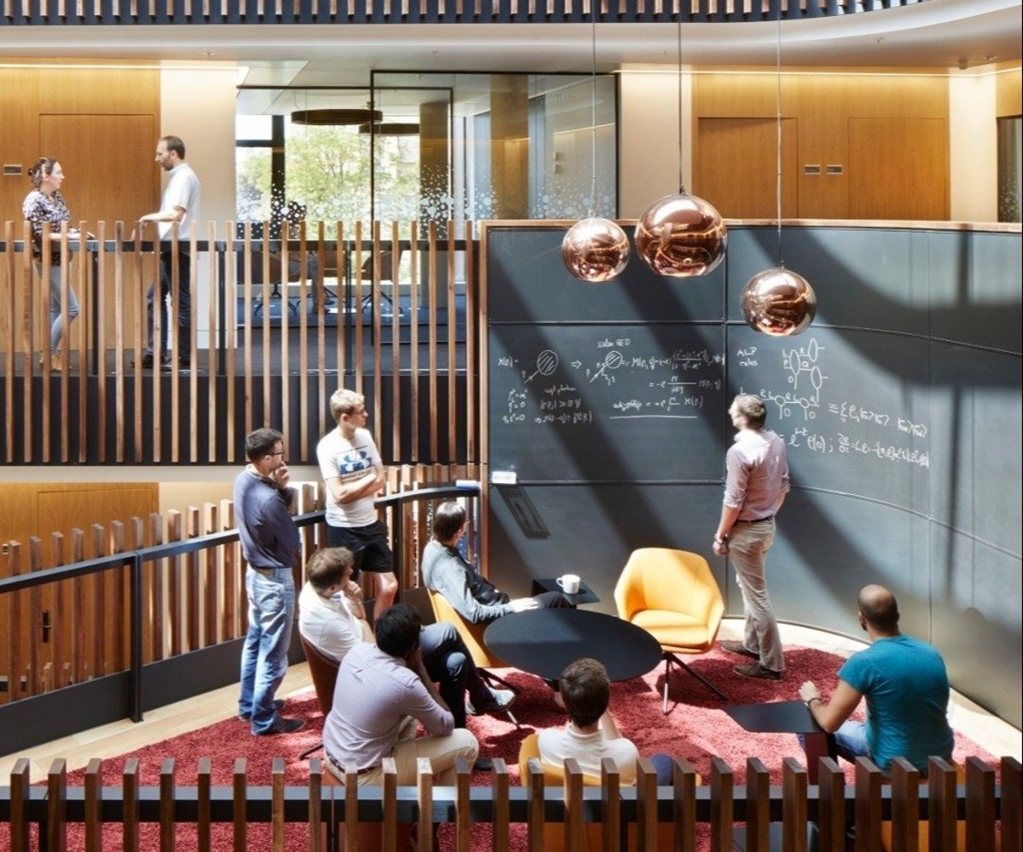
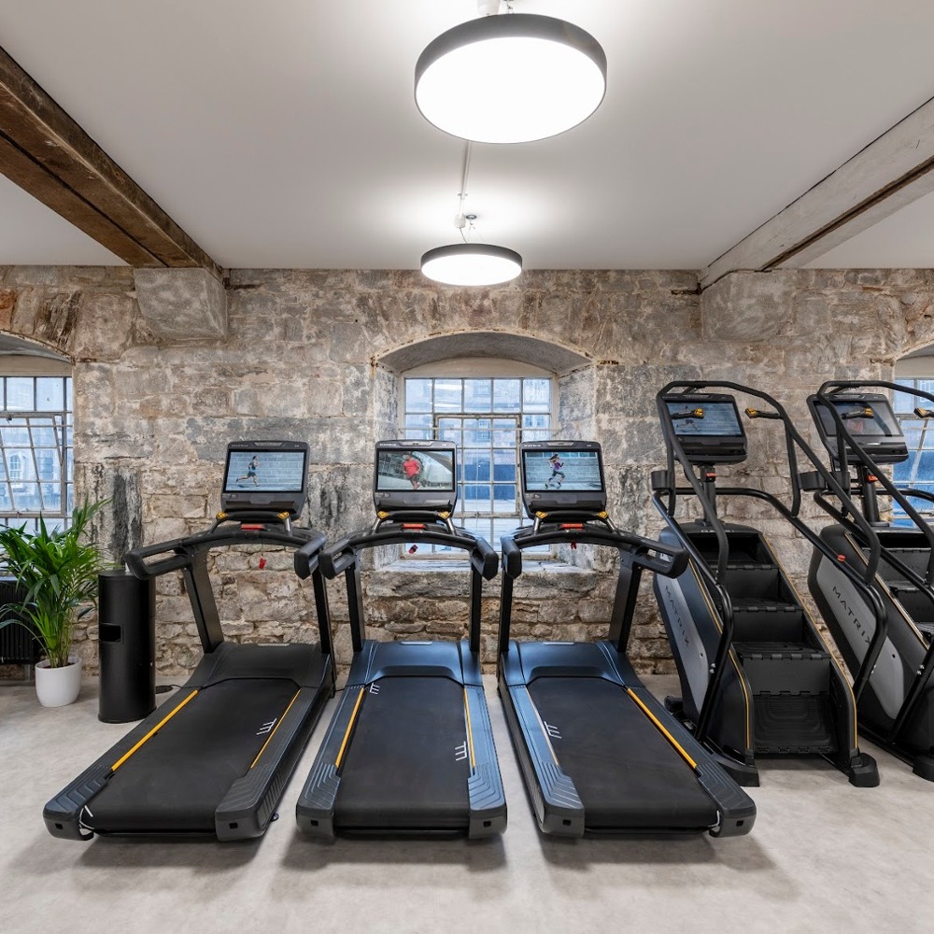
-25-1.jpeg)

