“The ‘squiggle’, as we internally call this organic linear system, consists of 31 parts of the Rio Suspended that had to be assembled on site."
Marcela Pomphrey Marketing Director 299 Lighting.
Location: London
Sector: Office
Client: Finblr
Architect: M Moser Associates
Electrical Contractor: Lecter Associates
Value: £28K
Duration: 8 weeks
Size: 11,329 sq. ft
Photography: lighting system: Marek Sikora, the space: Alex Kendrick
The recent CAT B refurbishment situated on the 17th floor of The Tower building sees a pioneering transformation of an entire floor of approximately 11,329 sq. ft for the London HQ of the global tech payment platform Finablr.
Completed in 2018 and offering 171,000 sq ft of high spec office space, The Tower is one part of The Bower, the award winning scheme situated just off the Old Street Roundabout. The scheme designed by AHMM Architects completely transformed the pair of the old 1967 BT buildings, turning them into high-end office space, retail and public realm project, The Bower. In December 2018, Finablr joined the strong line-up of tech, media and fashion occupiers at The Bower who have all been drawn to the thriving community and the outstanding design of the scheme.
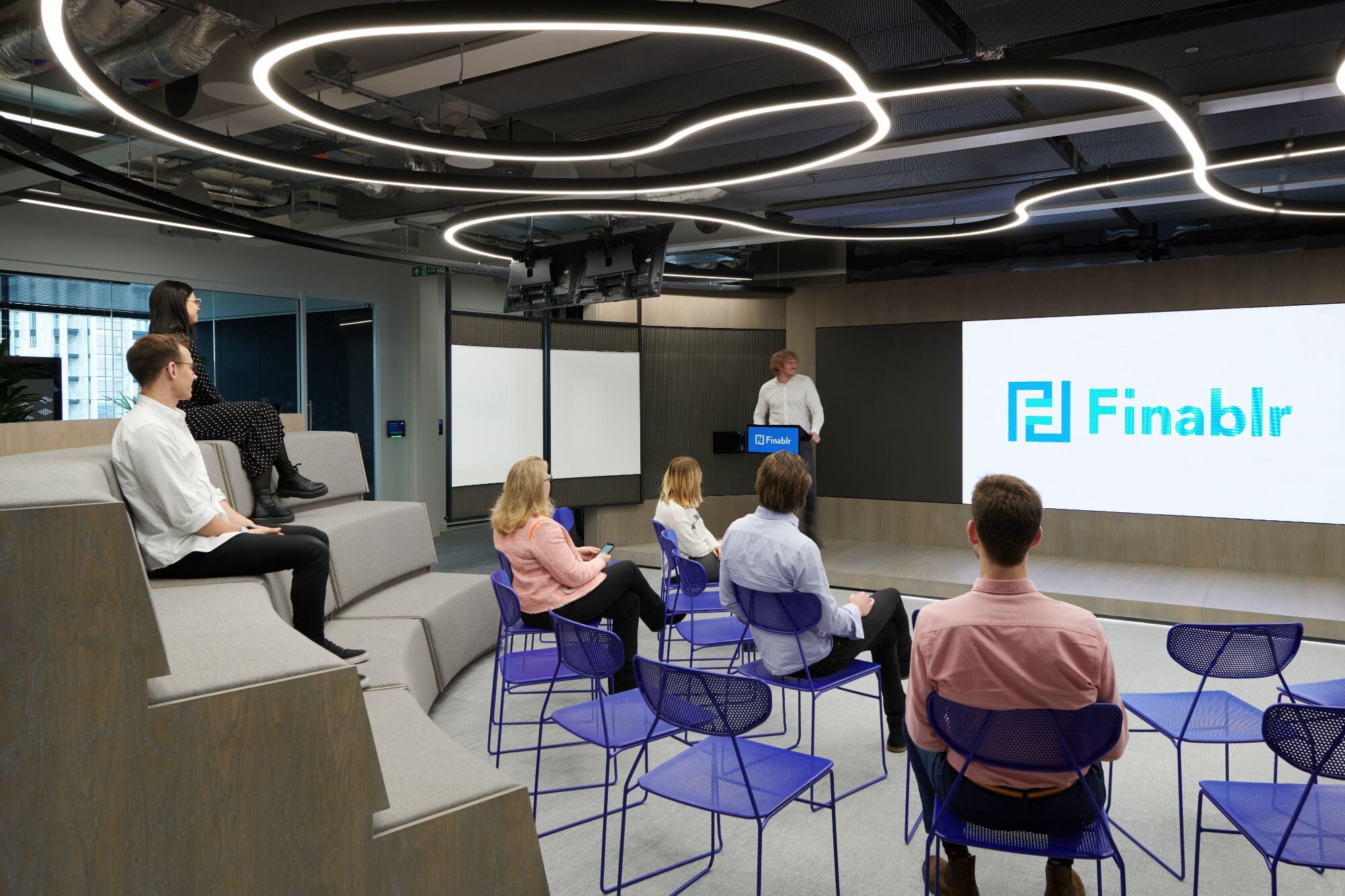
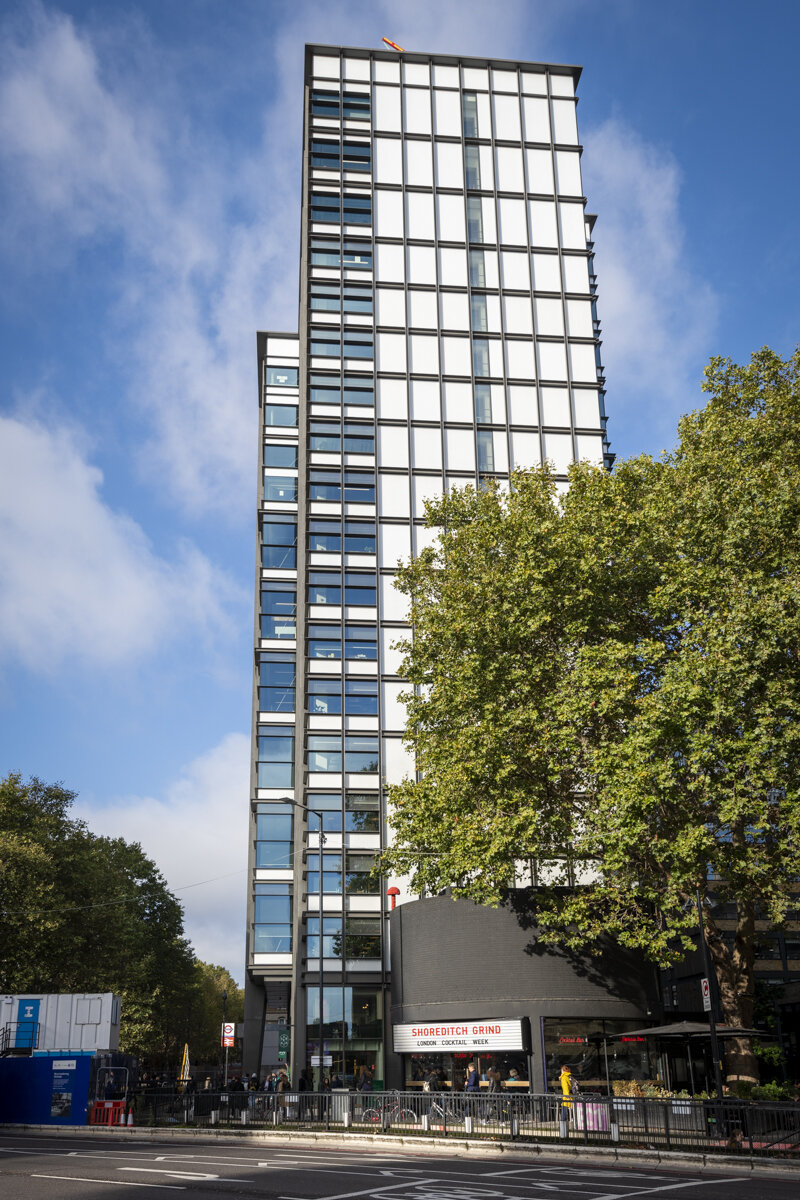
The innovative CAT B scheme designed by workplace architects M Moser Associates presents a unique concept of future proof eco system designed completely around the fin tech giant’s needs and working style. The scheme fosters collaboration and allows the client to adapt the space to suit their needs. In the centre of the concept, the multipurpose amphitheatre, is the organic intersection of the team, client and stakeholder interaction.
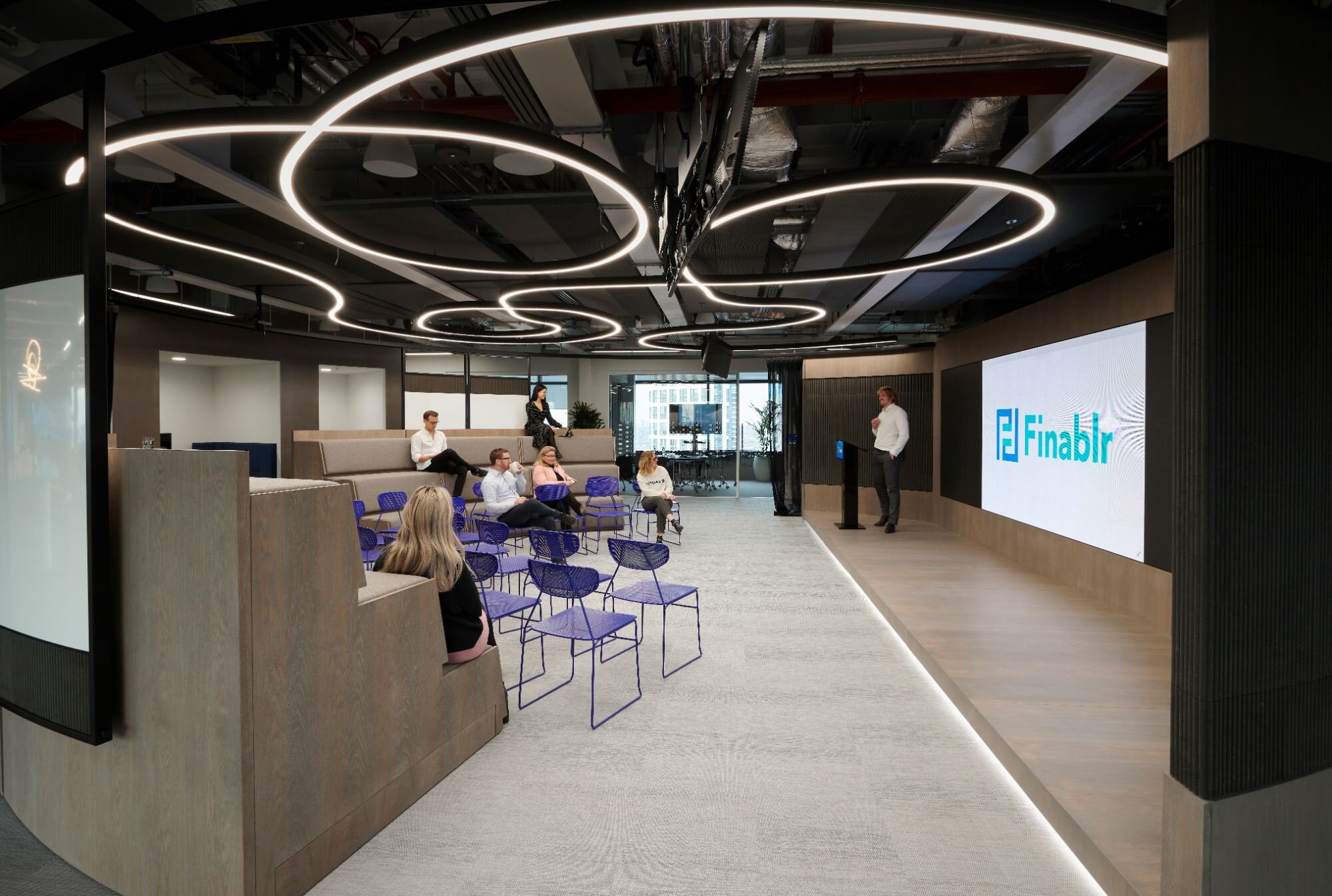
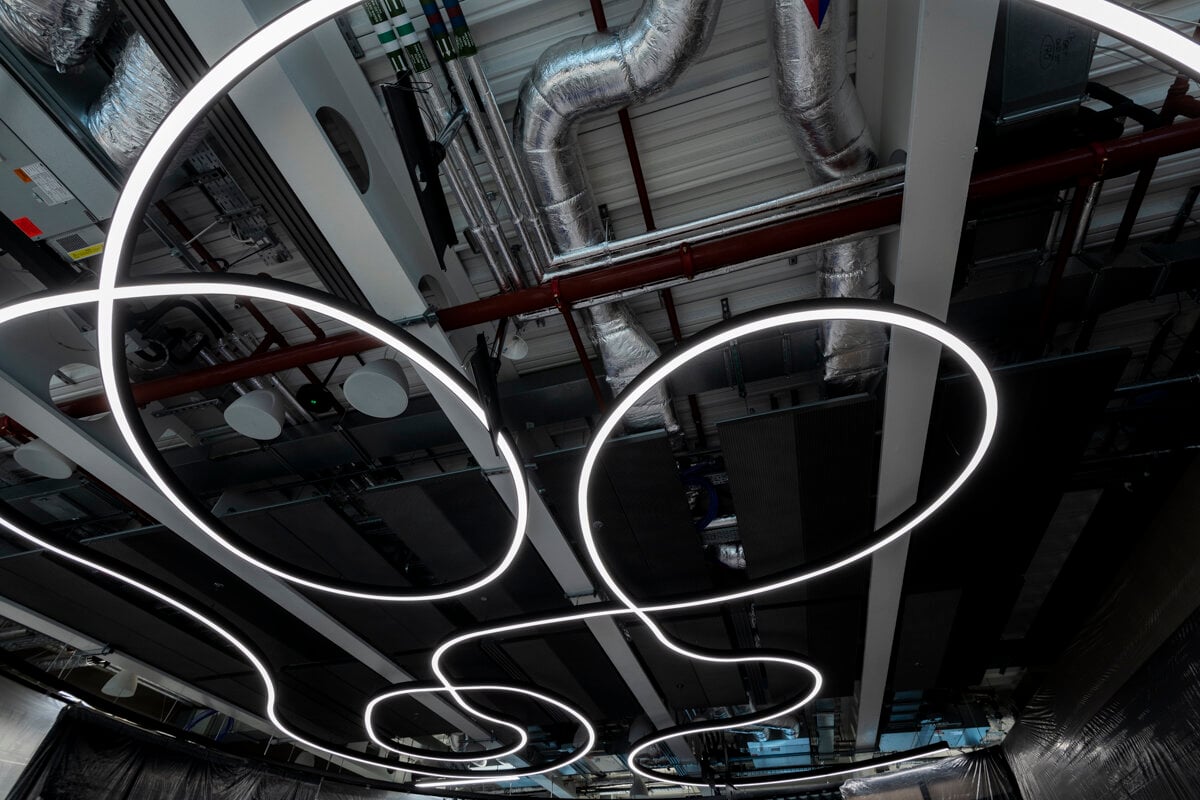
With its comfortable settings, acoustic curtains and eye catching architectural lighting, it features the centre of this unique workplace scheme. Using clever design features like mobile tried seating and stack-able chairs allows the client to host events for up to 120 people or use the space as a thinking and collaboration touch-point.
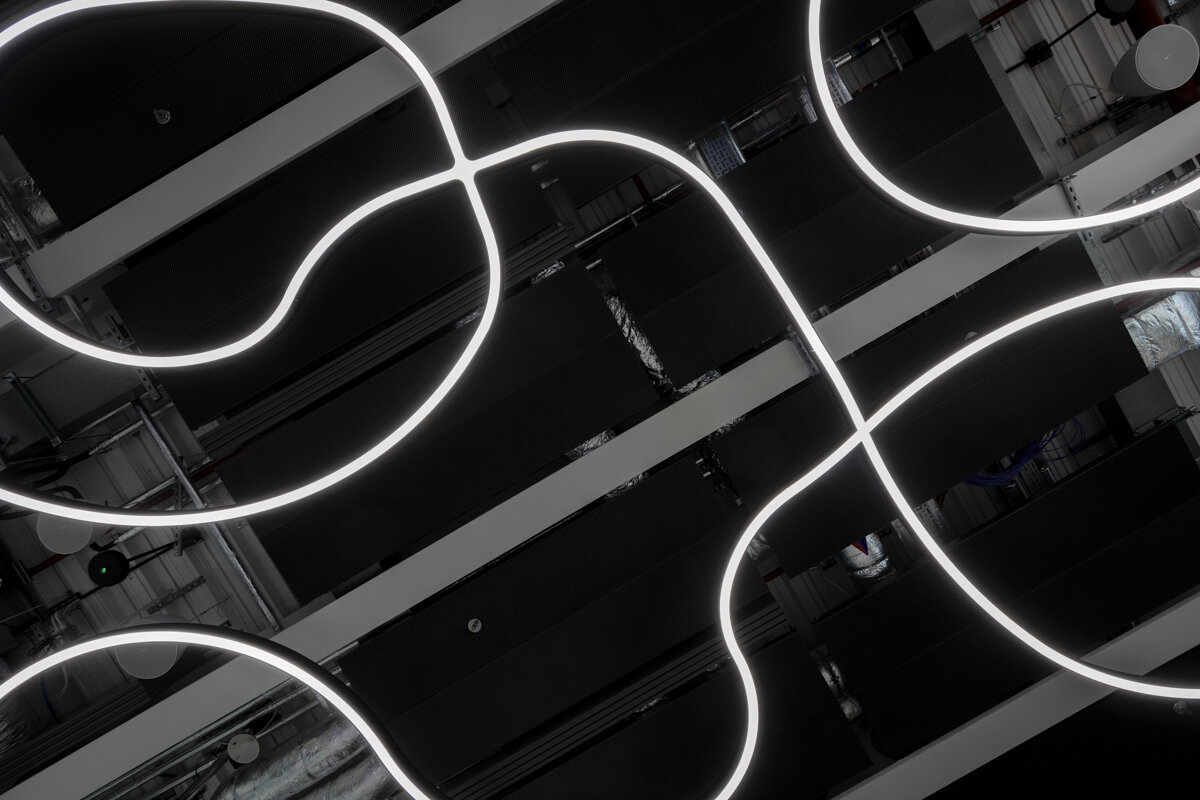
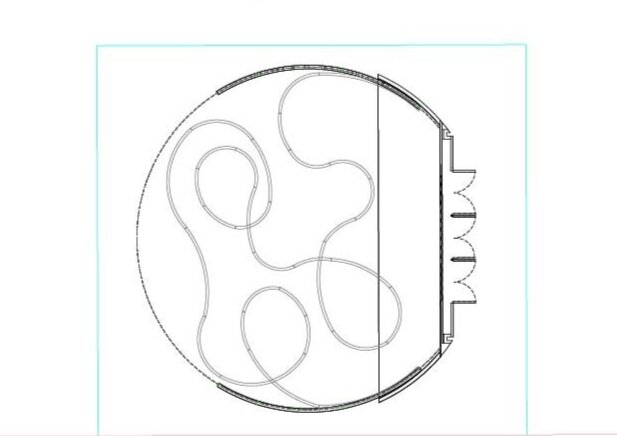
The complex organic linear lighting feature positioned above the amphitheatre space was designed by M Moser Associates. It represents the dynamic nature of the client and the global reach of their business and at the same time, it is strategically designed to produce lighting in the auditorium, where needed.
“The team on site printed off a 1:1 scale drawing (across multiple sheets of paper!), which they then laid out on the floor in position. All parts of the lighting system were then laid out, over the drawings, and lifted up and installed 1 by 1 until the luminaire was complete. ”
- JOSH BELL - 299 PROJECT ENGINEER.

In December 2018, our technical team was approached by the electrical contractor, Lecter Associates, with a request of turning the beautiful and unique design of the organic line into a reality. We engineered the bespoke architectural lighting systems and delivered it to the site within 8 weeks.
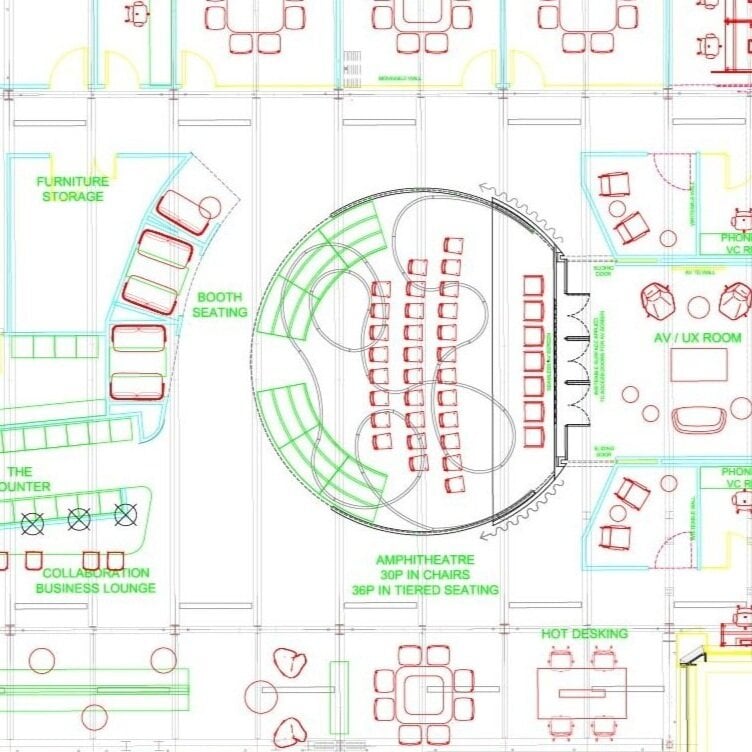
Marcela Pomphrey Marketing Director 299 Lighting.
The whole linear system was delivered in a contemporary matt black finish to match the dark colour scheme of the exposed ceilings. The bespoke lighting system was delivered to the site on time. Our team managed to organise a photo shoot of the lighting system straight after the installation. The global platform Finablr moved to their new amazing space in the Bower in August 2019, after 8 months of design and build process.
Their new workplace is an attractive, flexible and forward thinking scheme with a feature lighting everyone will remember.
For more information on how to get the best lighting for your office, visit out Guide to Office Lighting.
In just 8 weeks the 299 team designed, developed and delivered the "squiggle" on site.
The 'squiggle', as we internally call this organic linear system, consists of 31 parts of the Rio Suspended that had to be assembled on site.
This project consists of approximately 11,329 sq.ft of contemporary commercial office space.
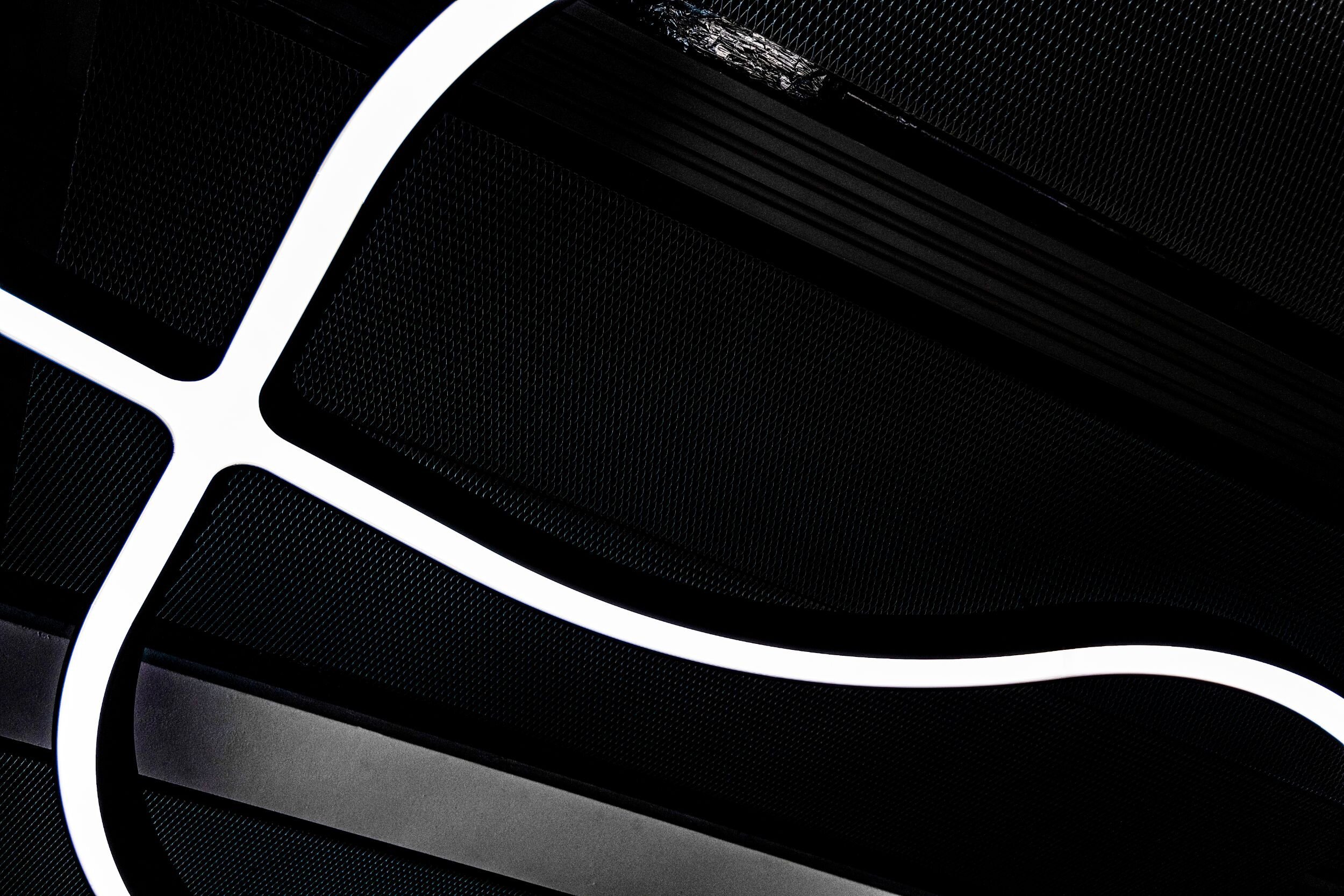
At 299 Lighting, all your bespoke lighting needs are taken care of, with lighting design and product selection all done in-house.
At 299 Lighting, all your bespoke lighting needs are taken care of, with lighting design and product selection all done in-house.
