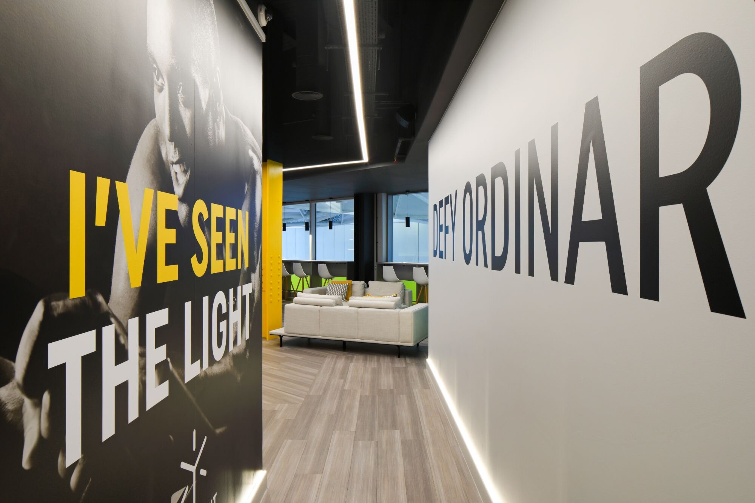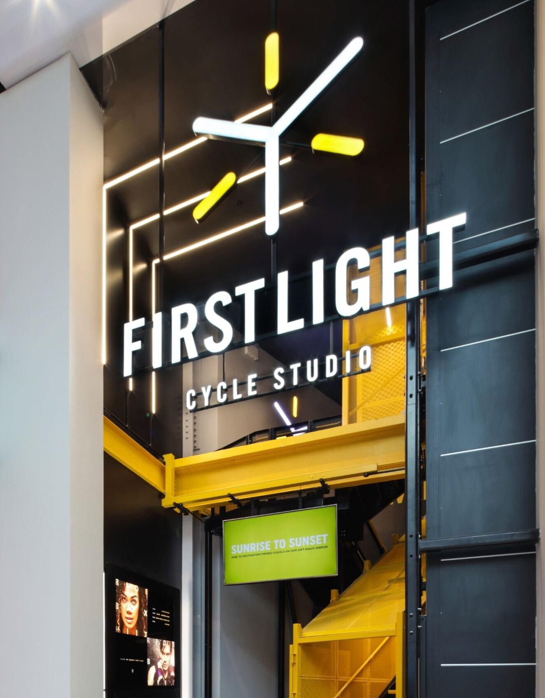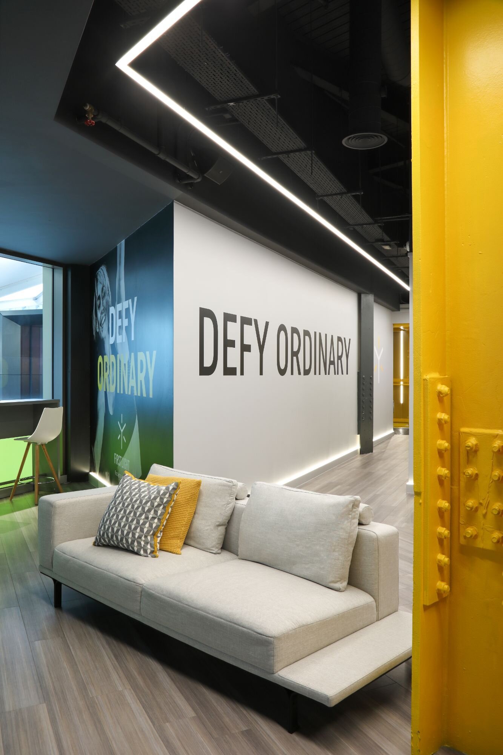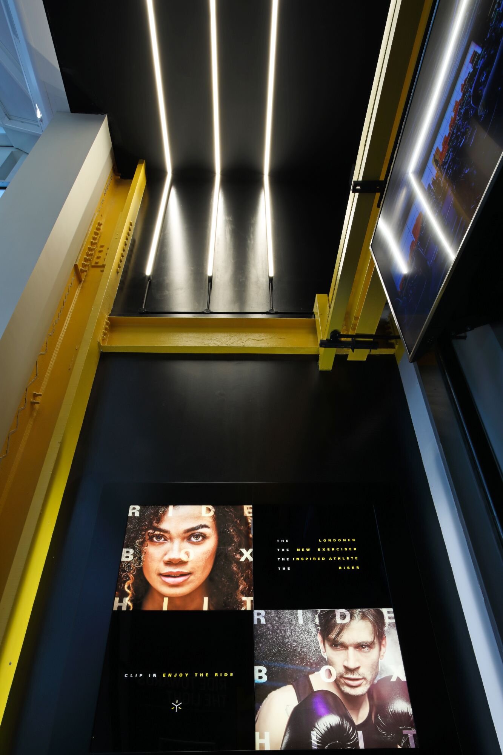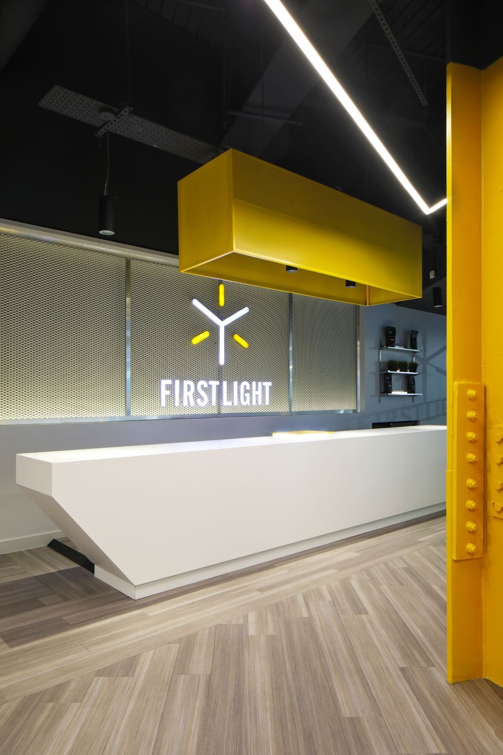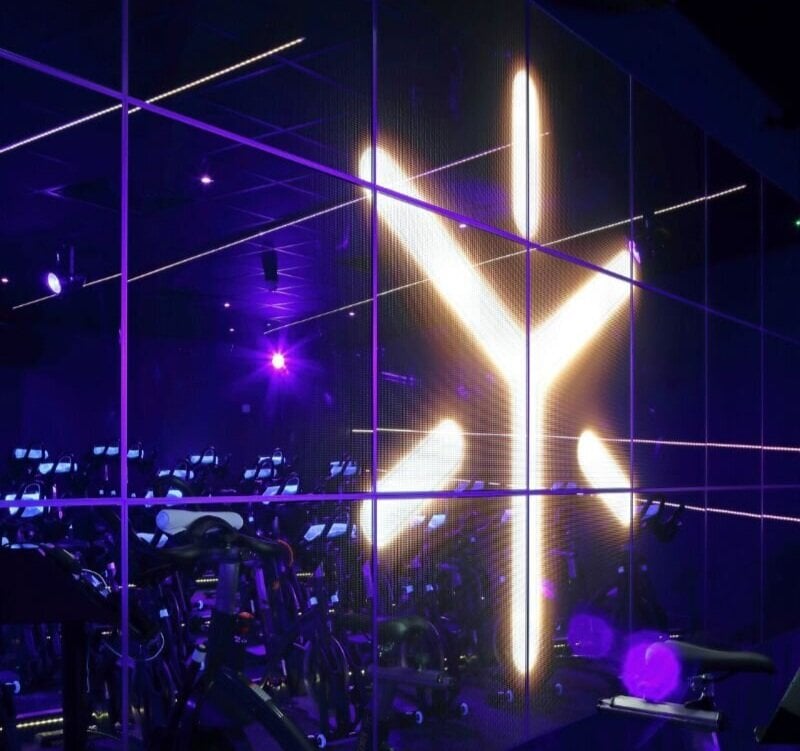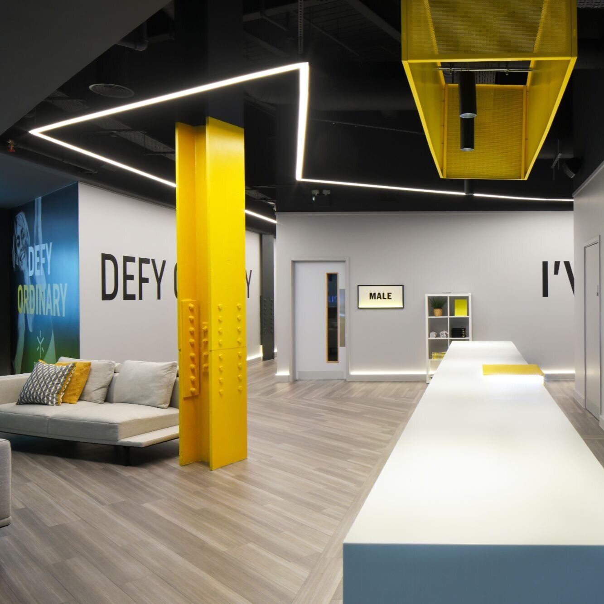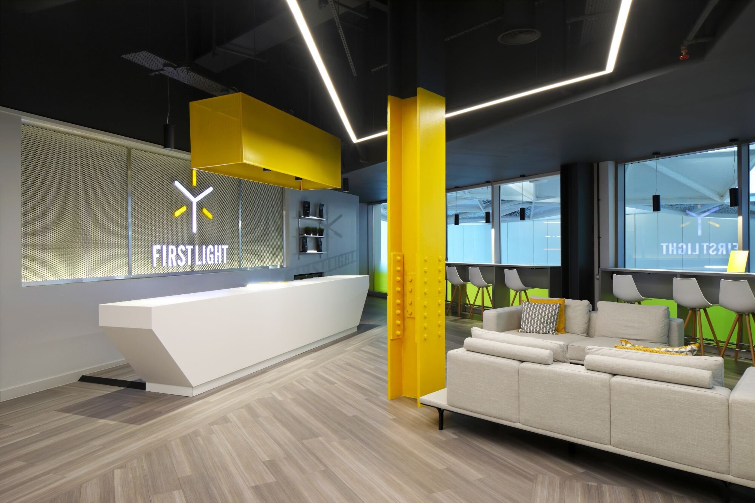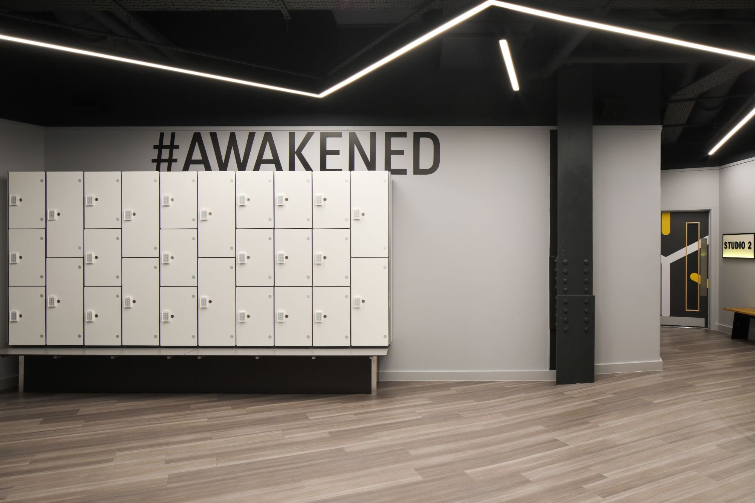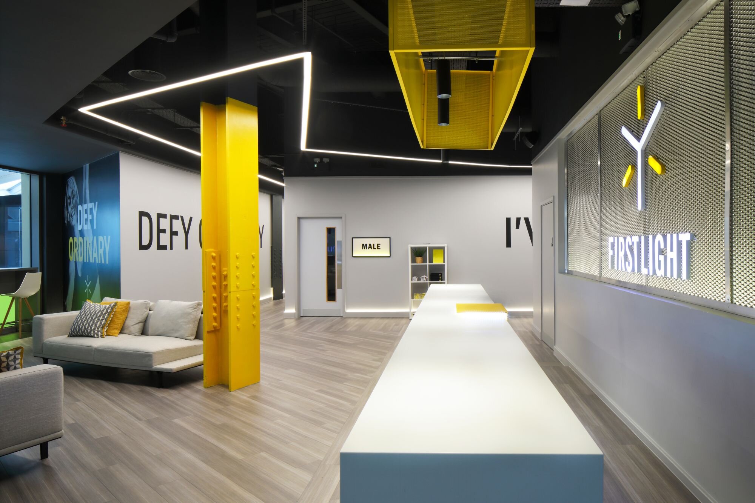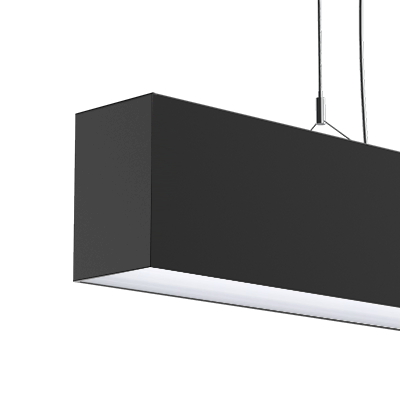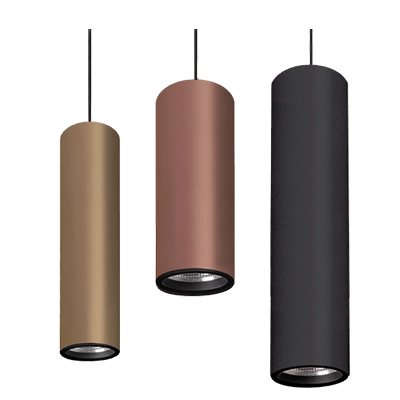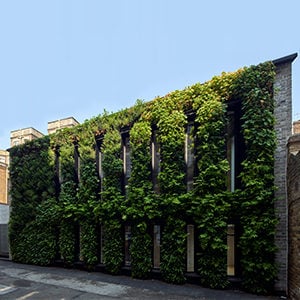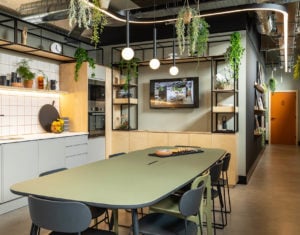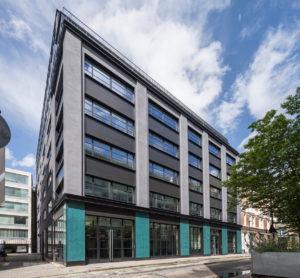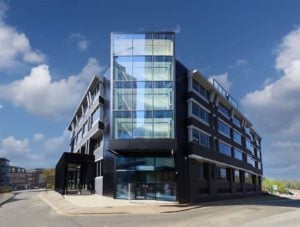The bold interior design uses the architectural lighting to guide visitors through the space, creating anticipation. Two bespoke linear systems were used in the staircase area leading into the reception and juice bar. The shorter system, at 7.8m length, is surface mounted going up and suspended in the mesh ceilings once it reaches the mesh surface.
The long linear system at 32.5m length boasts several tight angles and a credit to the Rio’s flexibility, it joins perfectly with no light leakage.
The system was supplied in sections using plug & play, all labelled up for easier installation. Additional single luminaires were installed to complete the visual reference to the FIRSTLIGHT logo.

