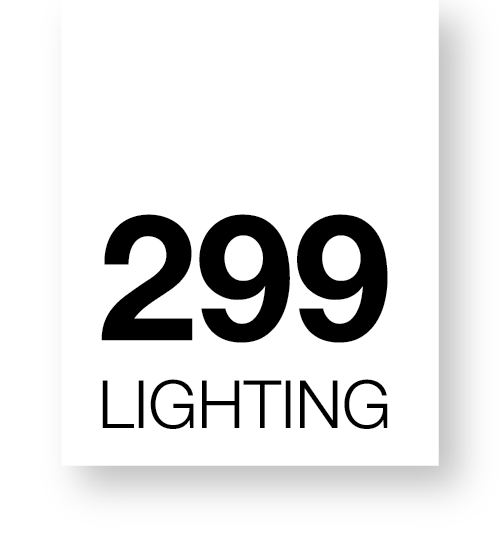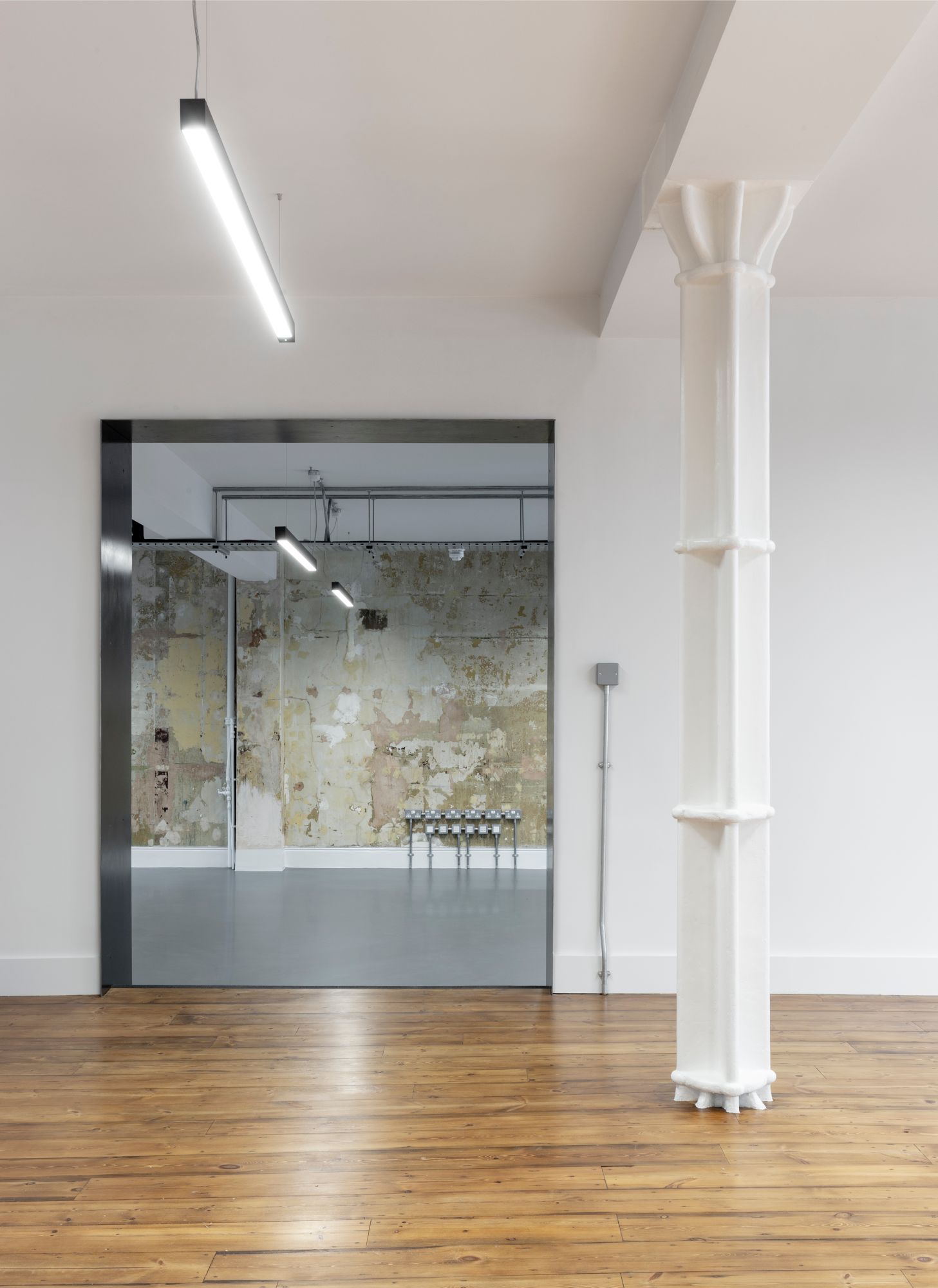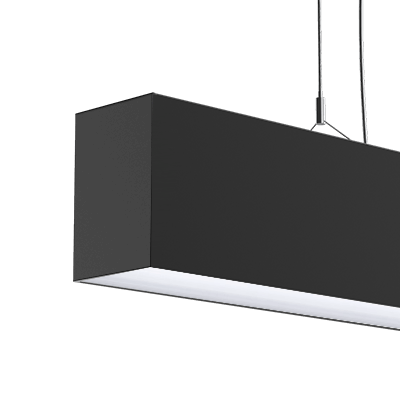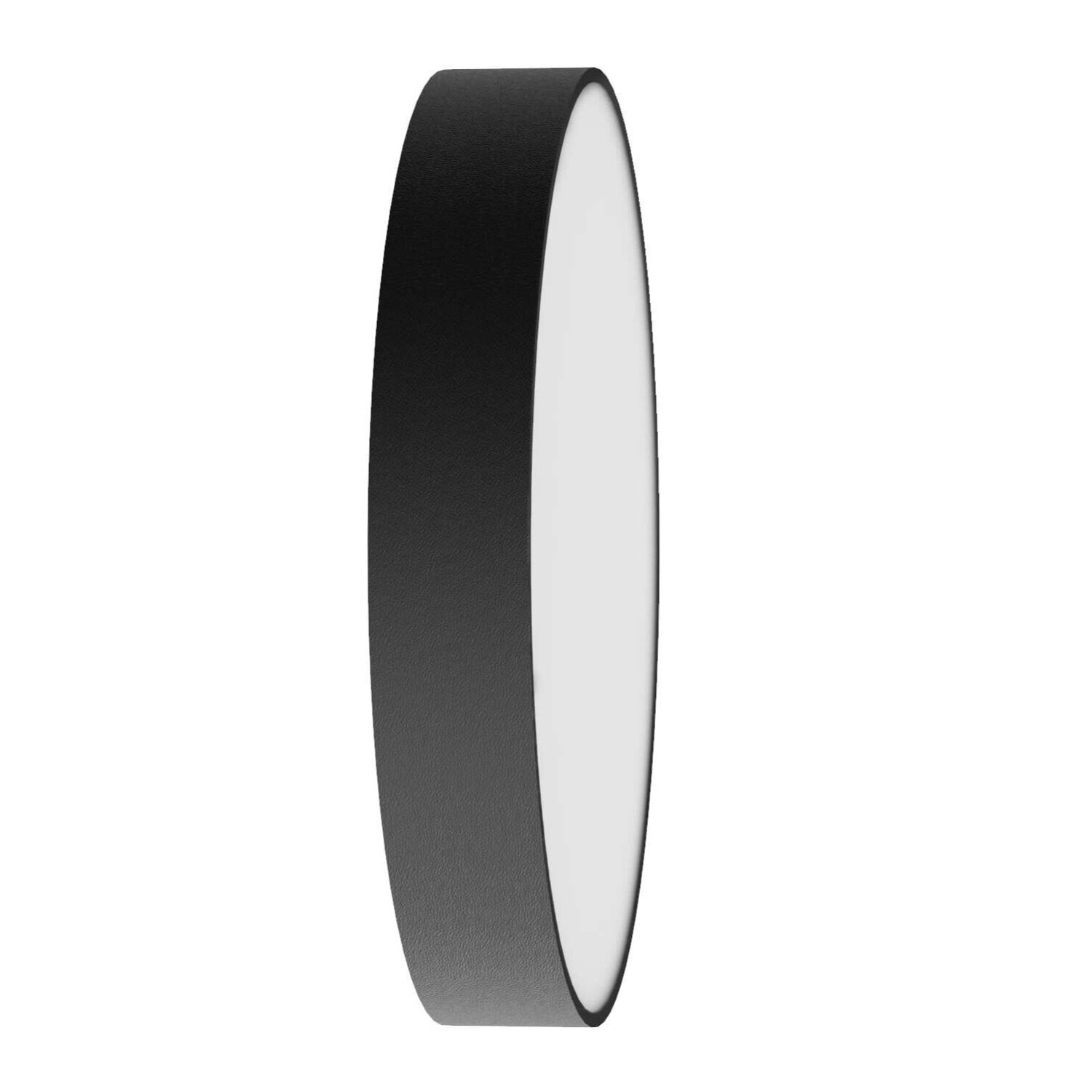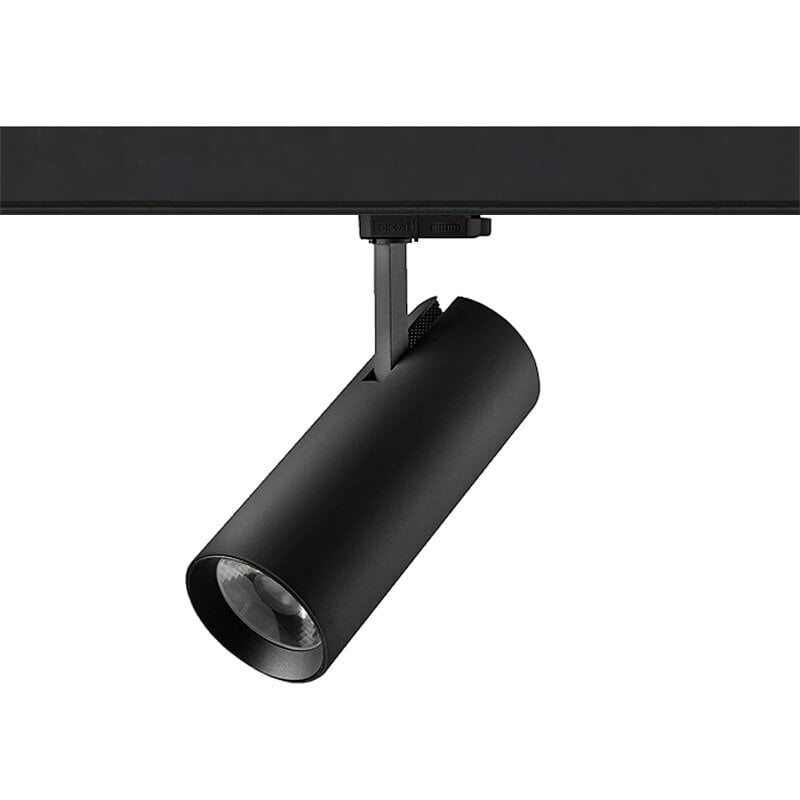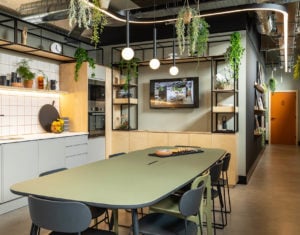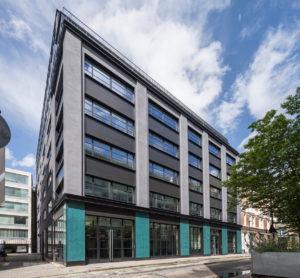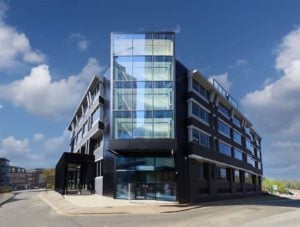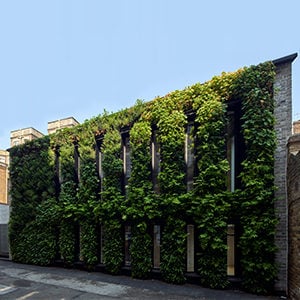
42-44 Gerrard Street, London
CAT A OFFICE FITOUT USING PIR SENSORS
42-44 GERRARD STREET, LONDON.
Project Summary:
Location: China Town, London
Sector: Office
Client: Undisclosed
Architect: SODA Studio
Main Contractor: ProdUK
Value: £34K
Duration: 12 Months
Size: 10,000 sq. ft
Photography: Billy Bolton
Located in the very heart of China Town, Gerrard Street is home to numerous restaurants, bakeries and other Chinese-run business and community.
The recently refurbished 42-44 Gerrard Street offers approximately 10,000 sq ft. of contemporary CAT A office space with fantastic views, roof terrace and the unique hustle and bustle of London China Town.
The refurbishment scheme 42-44 Gerrard Street was designed by the award-winning studio of architects and designers SODA.
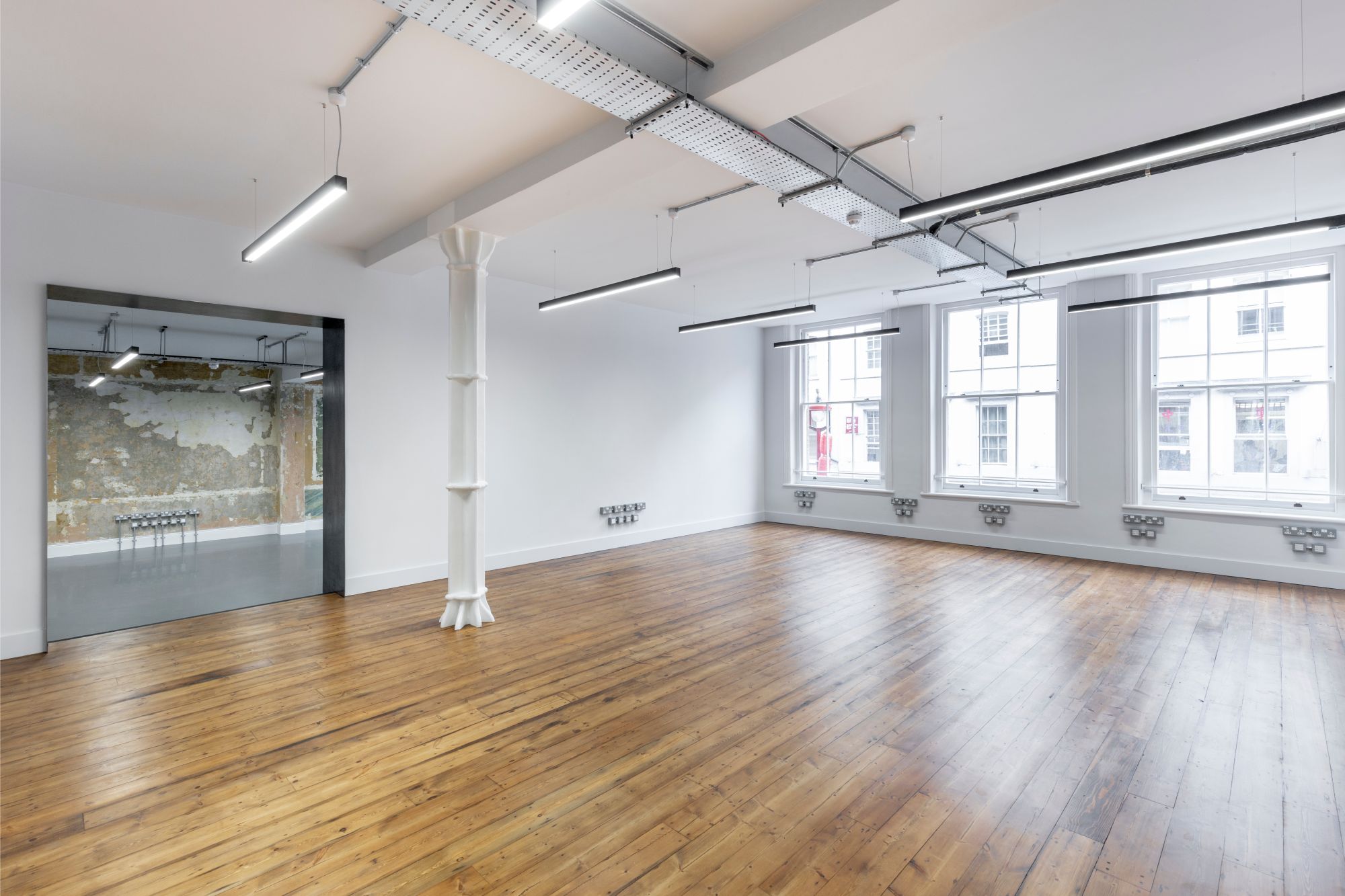
The scheme features two neighbouring 6 storey Georgian buildings. Following the client’s and architect’s brief, the scheme joins the retail units and office space together. The work was carried out by the London based contractor ProdUK.
Our team worked closely with the design team, main contractor and client, to deliver this cool and contemporary CAT A office space exactly to client’s specification.
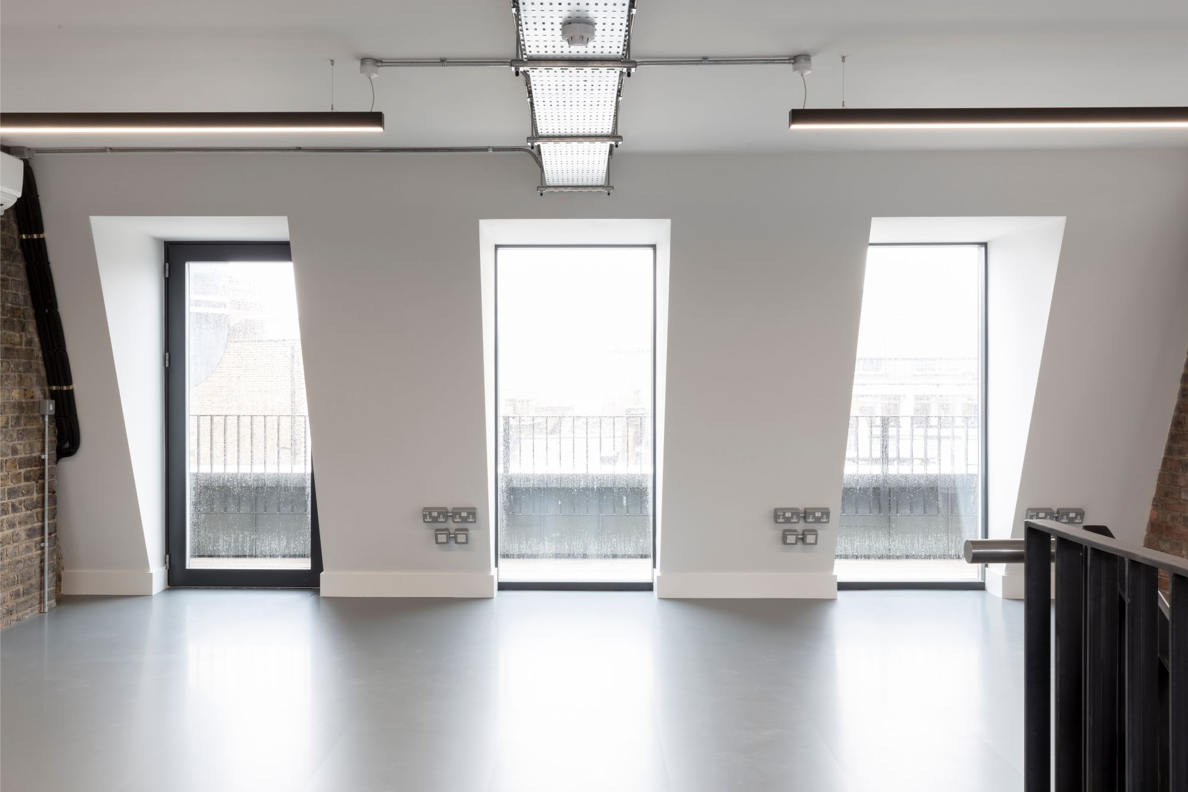
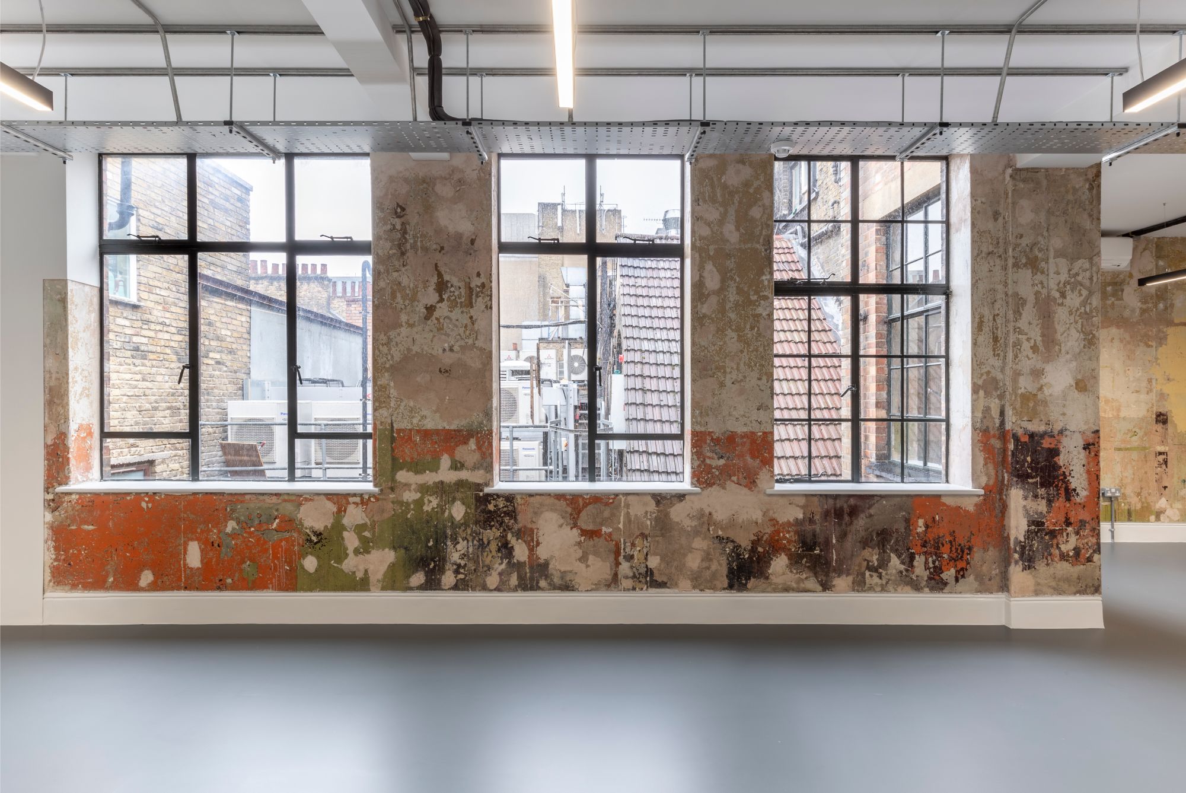
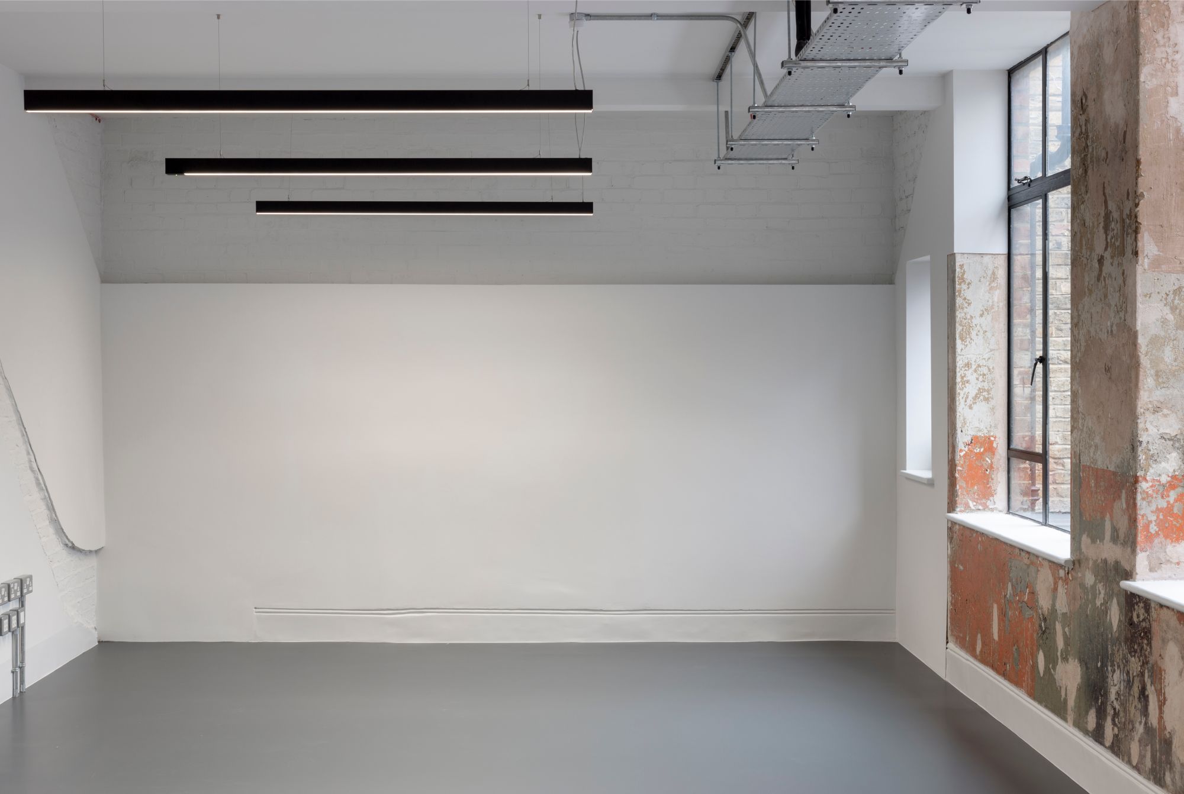
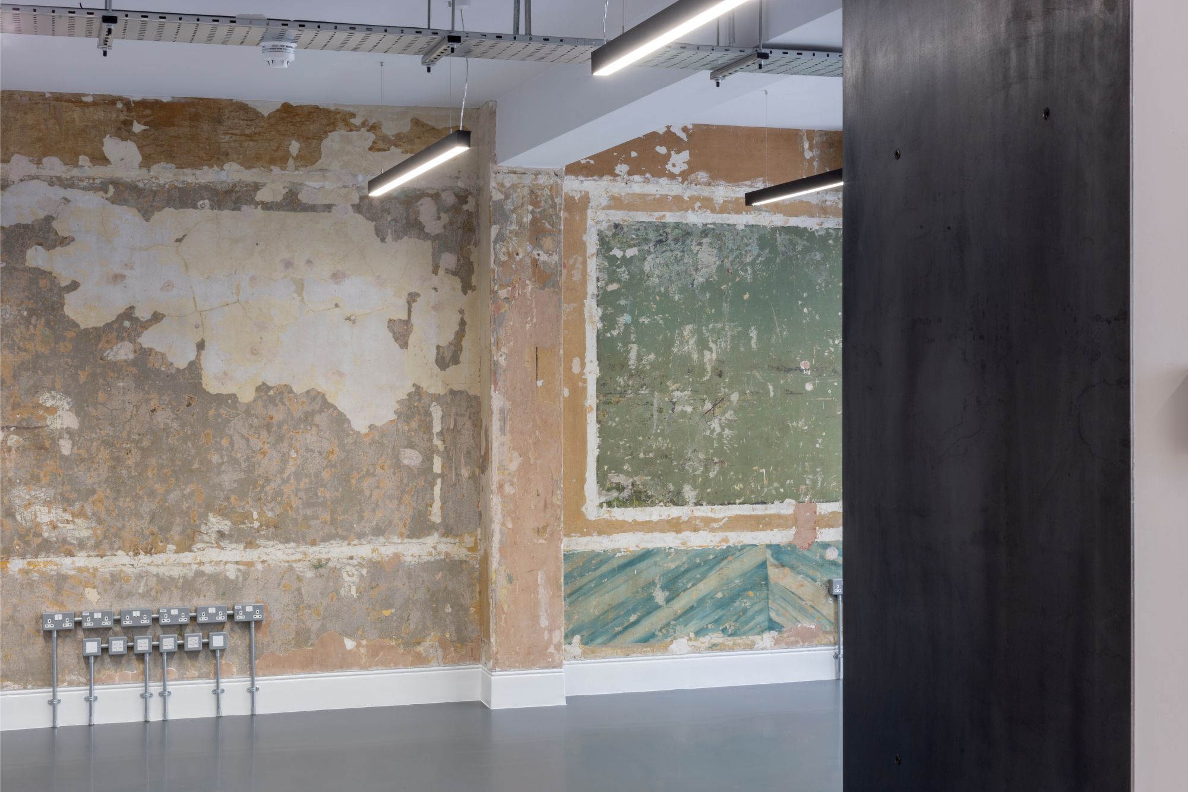
THE DESIGN BRIEF.
The interior design celebrates raw materials with its original brickworks, untreated walls and exposed surfaces, all framed by a metal staircase, and tied in a contemporary colour palette. The client was very heavily involved in the design process, with SODA Studio delivering the client’s vision to the last detail. Contemporary design aside, the main objective was the energy efficiency of the workplace scheme.
The original enquiry came in February 2018, when our team was approached by SODA Studio with a request of designing a lighting scheme for the entire CAT A refurbishment.
The office space consists primarily of open plan CAT A space with a kitchen breakout area and a circulation space.
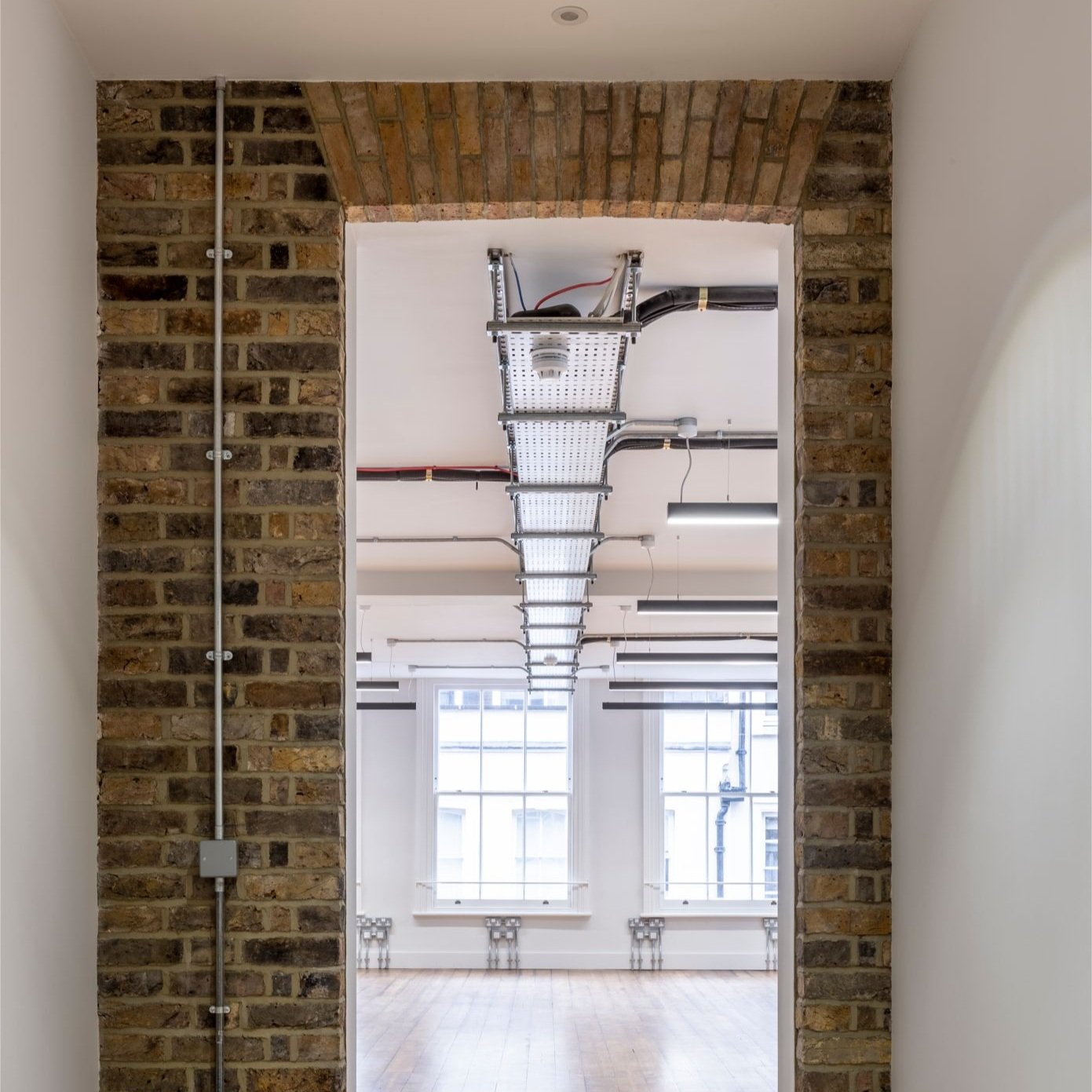
The team at 299 attended several site meetings and walked the client and design team through the entire scheme and the proposed PIR positions. Full lighting design and calculations alongside luminaire schedules were produced for the office space and communal areas by the team, to ensure the correct light levels for Part L compliance were achieved.
The 299 team worked very closely with ProdUK, attending several site meetings with client, project managing the delivery of the lighting scheme.
The basement and ground floor of both properties is mainly occupied by a retail unit and corridors to access the top floors. In the basement and ground floor communal areas, the circular wall mounted Talla Wall was used to add a visual interest into the space. The ground floor is a long corridor connecting the upstairs office space to the outside. The client’s vision for this area was to create a flexible space to be used as a gallery.
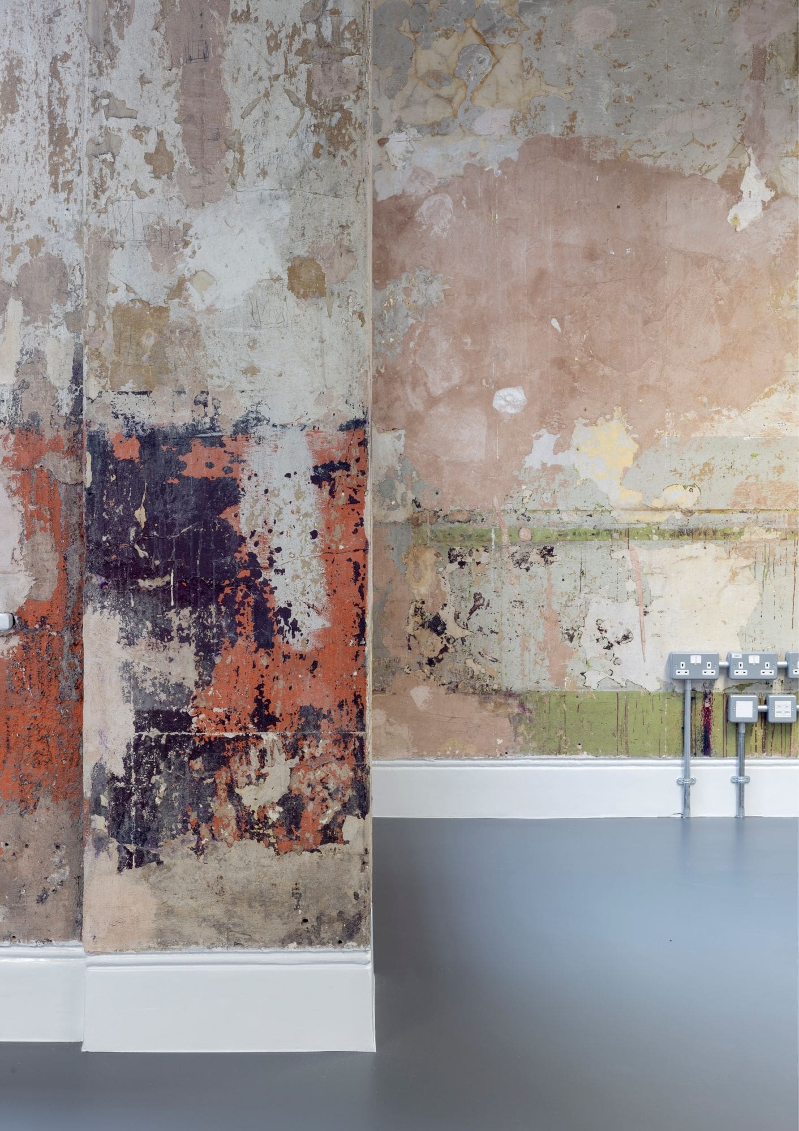
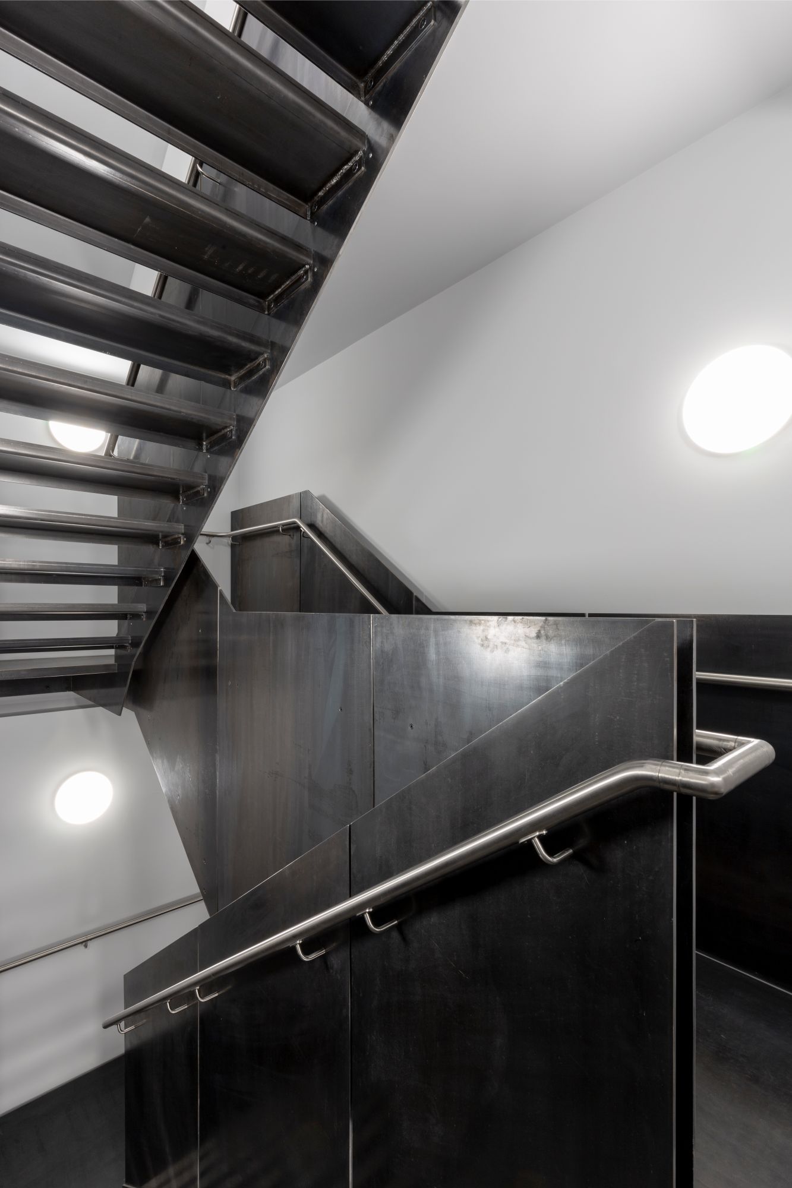
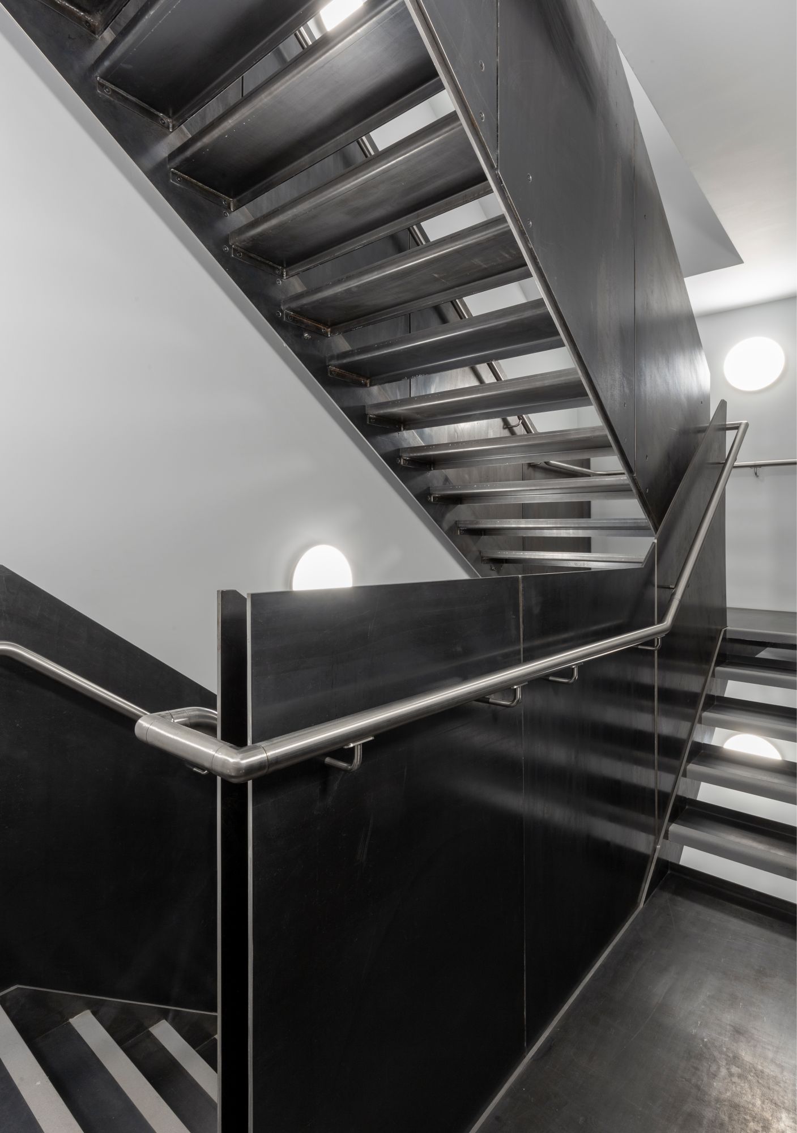
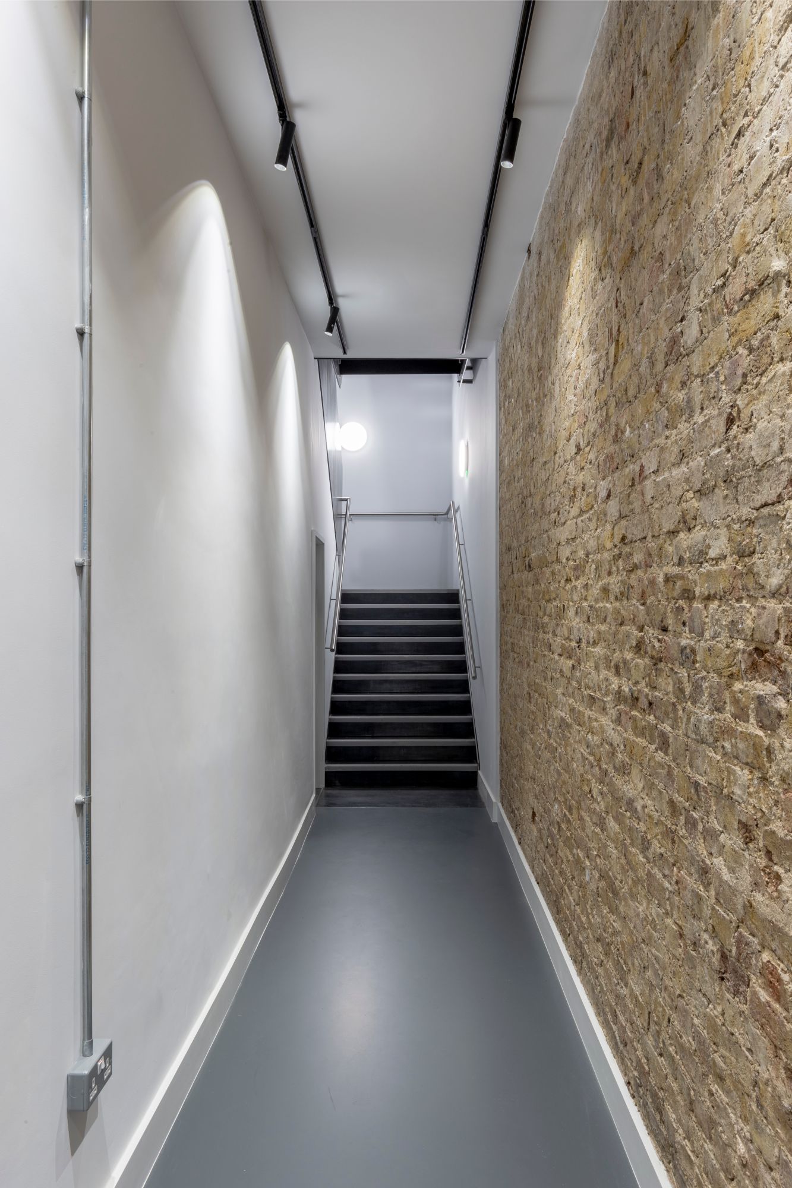
Based on the flexibility desire, the basement was designed with a long track lighting system Suna Track, casting a soft beam of light onto the walls.
The first floor features a lobby area and an open plan office space with exposed ceilings and surfaces. The second, third and fourth floors offer the main CAT A office space for future occupiers, with the top floor and the floor below offering an independent staircase as an extra feature.
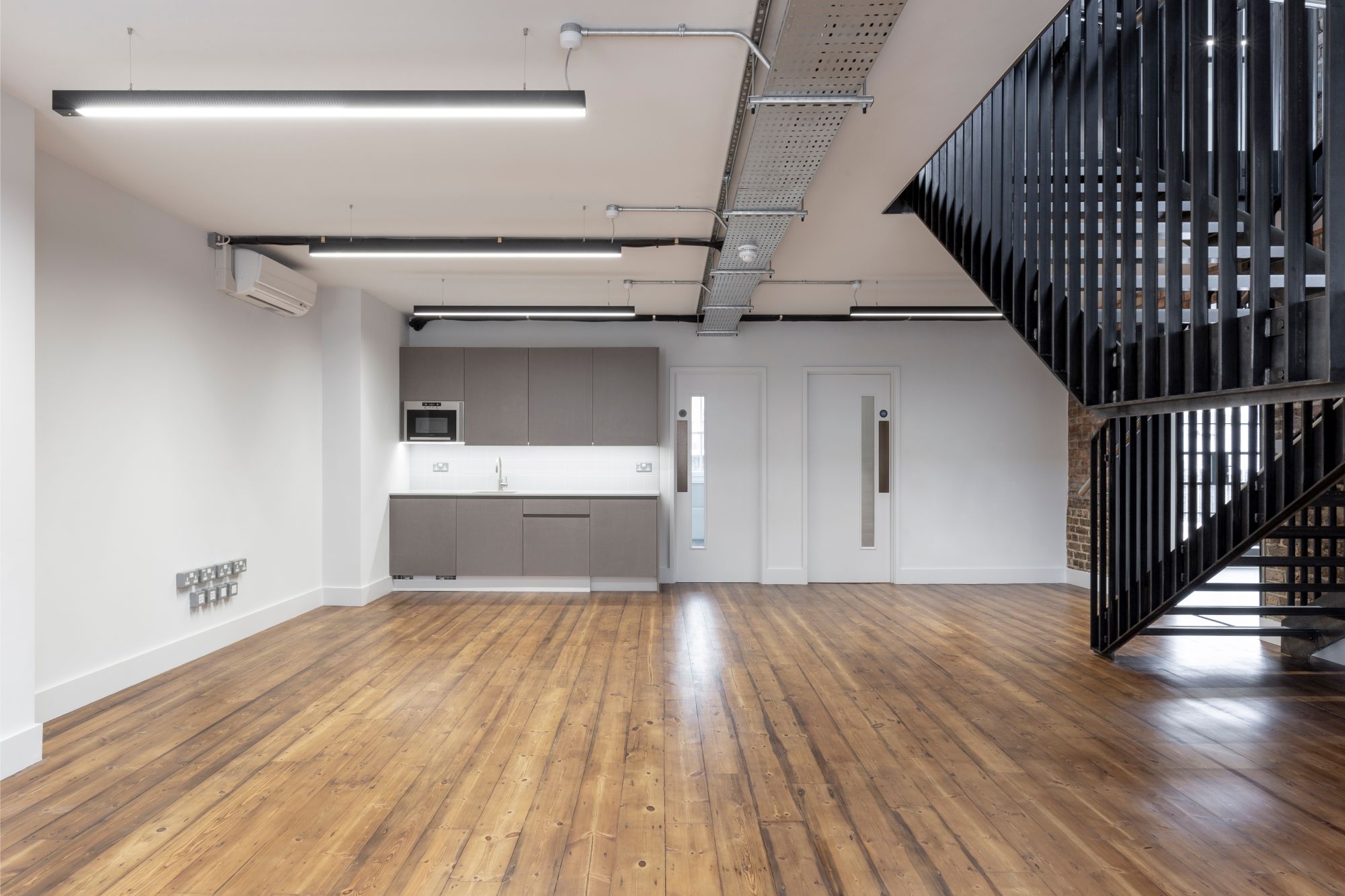
The design brief for the linear office lighting was a clean looking linear LED light fitting with great performance and efficiency. The workplace area was specified with the Rio Suspended. The suspended linear lighting profile Rio was used across the entire scheme as the main office lighting. It was specified in matte black colour in several different sizes .
Some units were supplied with a 3H emergency pack and some included integrated PIR sensors.
Several types of LED downlights from the 299 range have been supplied for the circulation areas and restrooms.
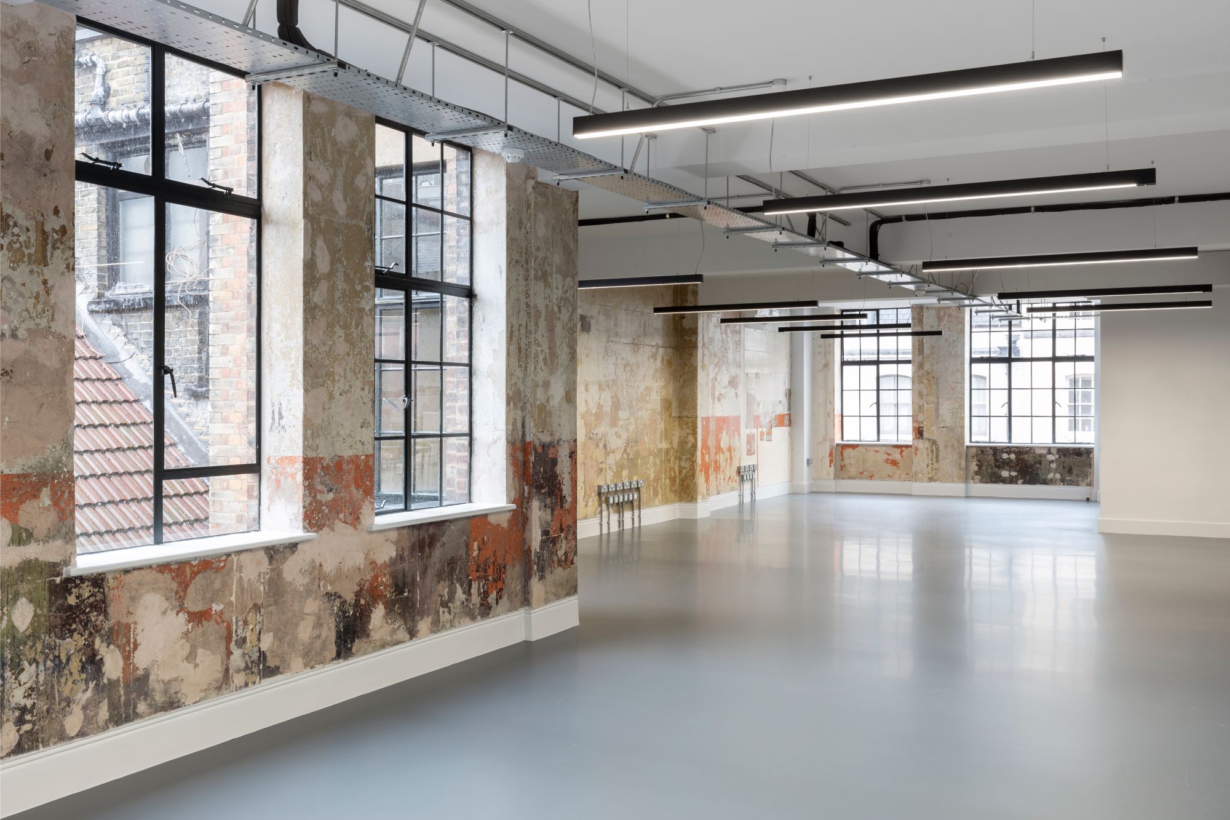
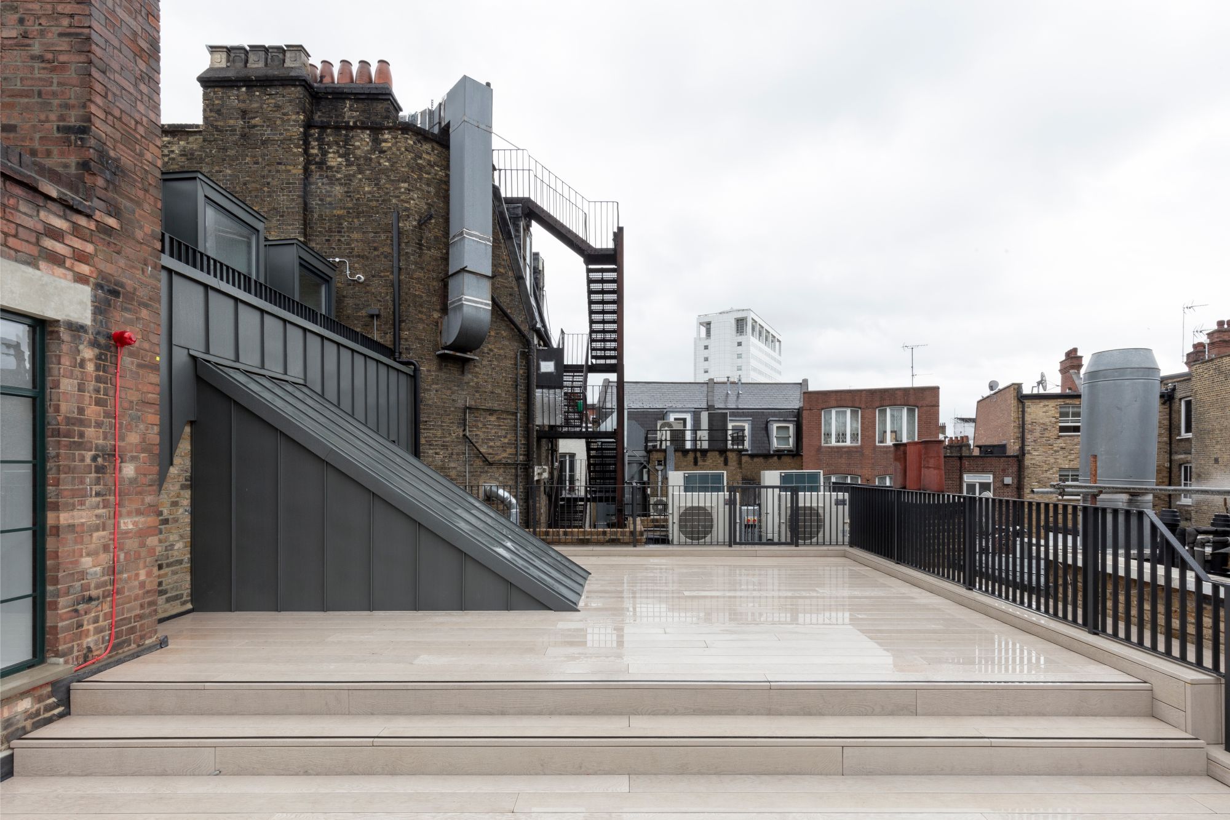
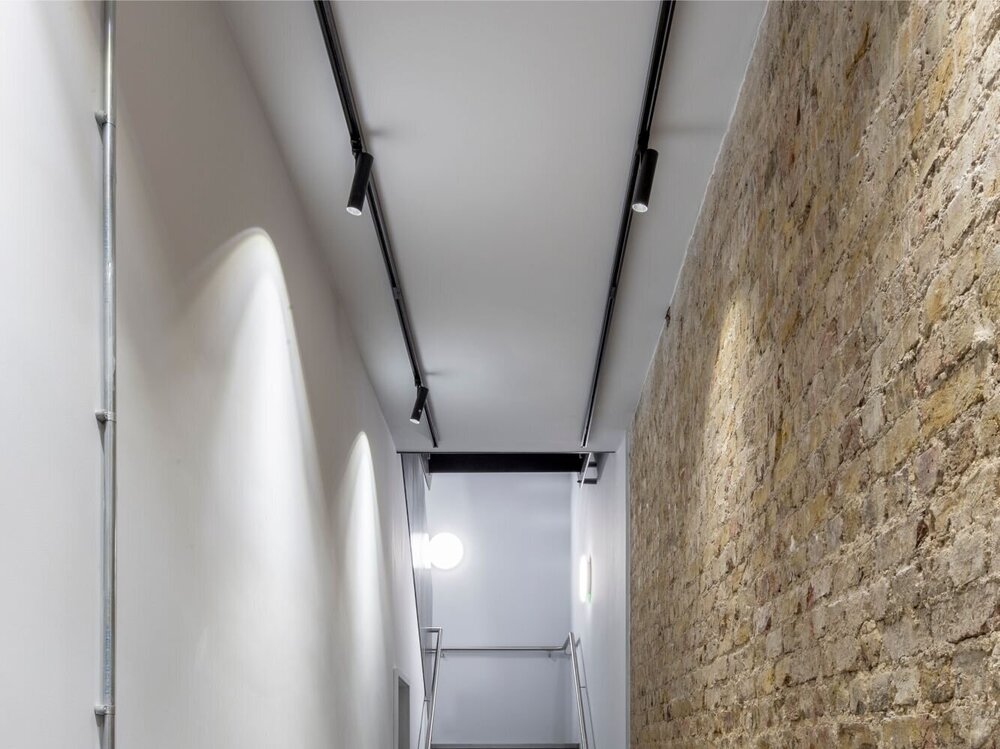
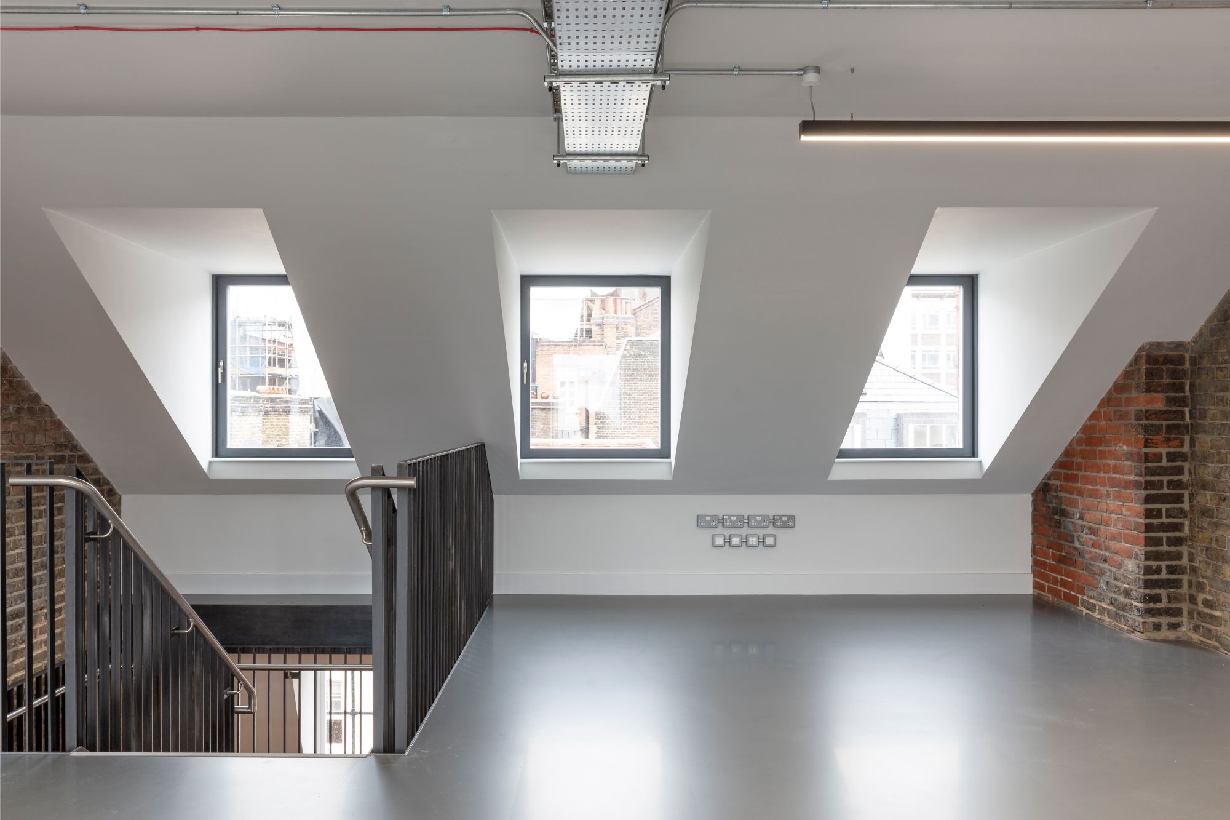
We worked closely with the design team ensuring, we understood the design intention and the look and feel they were trying to achieve. We also worked the main contractor on the project, attending site meetings and providing working samples.
The result is a bold and contemporary scheme with a strong personality, making this CAT A workspace very attractive to creative occupiers.
“It’s great as a design team to be given free rein with design, but on this job, the architect and the clients knew what they wanted and worked with us to create the look and feel. It was good to work with a team that knew exactly what they wanted.”
— SABRINA COVENTRY - BUSINESS DEVELOPMENT MANAGER
Project in figures:
7 Revisions
During the design process, 7 revisions to the designs had to be done in-order to achieve the perfect design!
2 Buildings
42-44 Gerrard Street consists of two buildings that have been joint together.
PIR Sensors
Over 20+ Rio’s with Integrated PIR Sensors were supplied to this project.
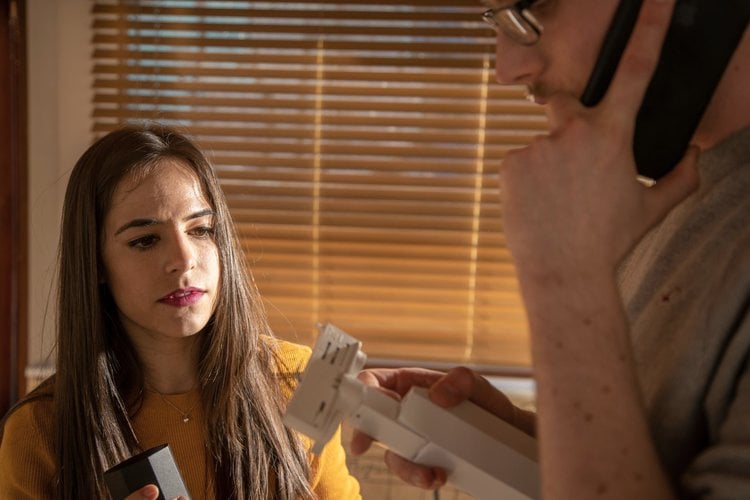
Looking for suspended lighting with integrated PIR Sensors?
Speak to our team to see what we can do for you!
Looking for suspended lighting with integrated PIR Sensors?
Speak to our team to see what we can do for you!

