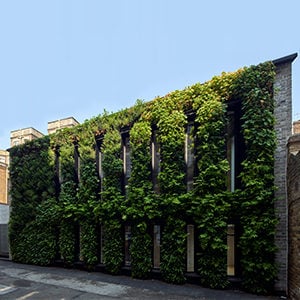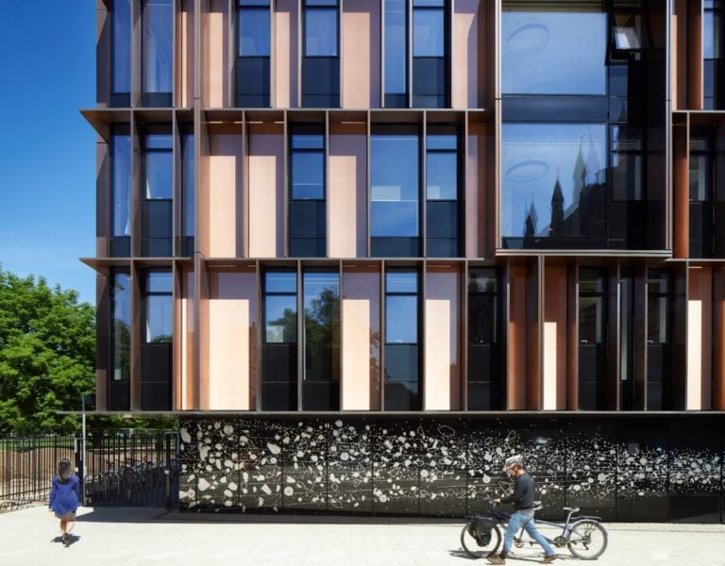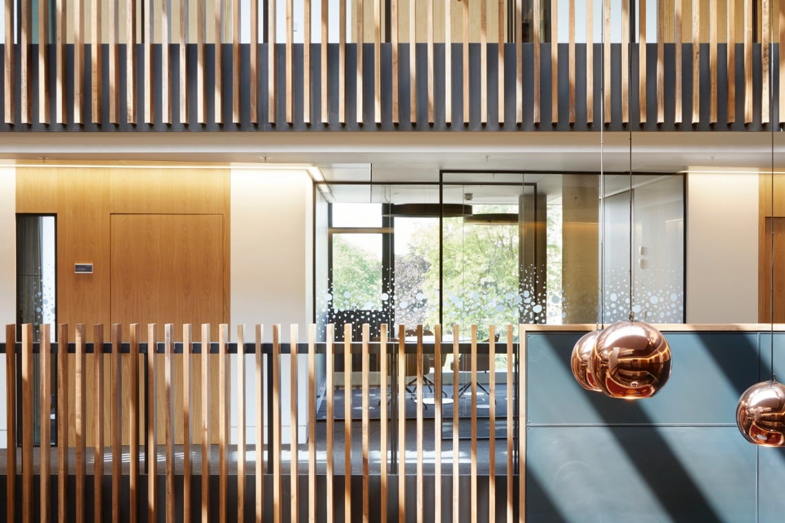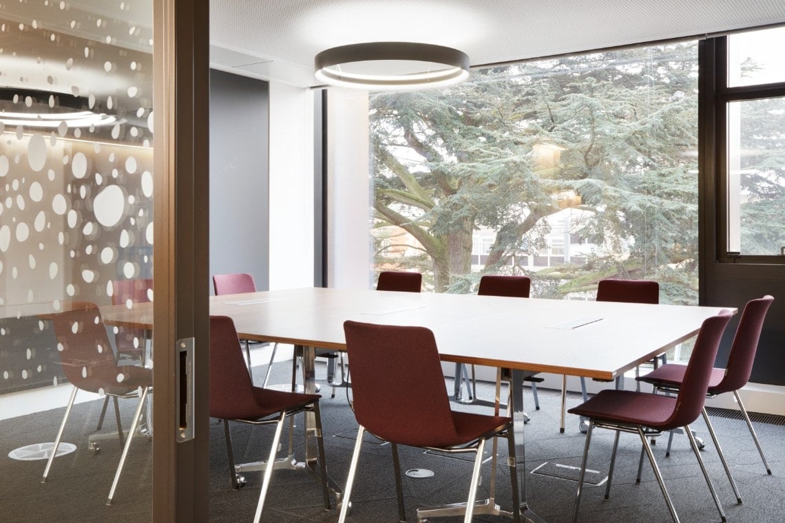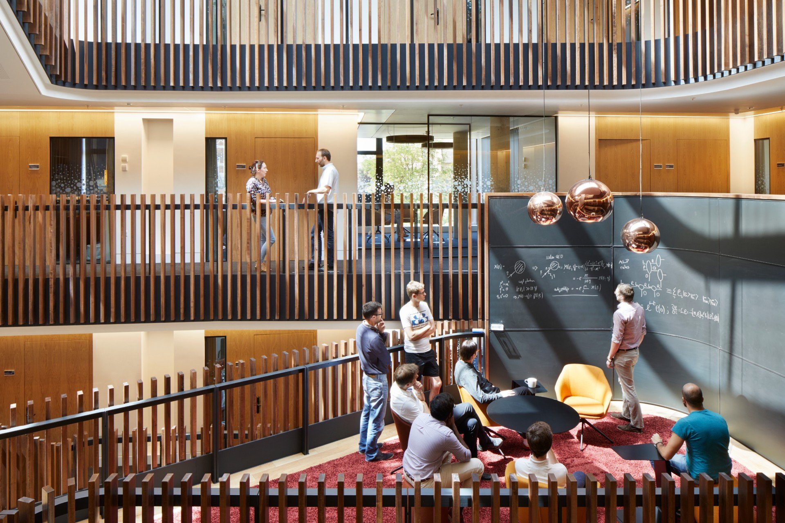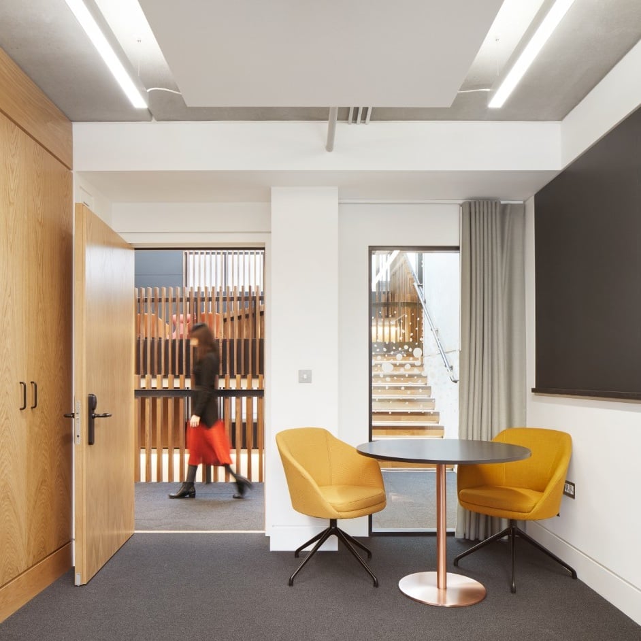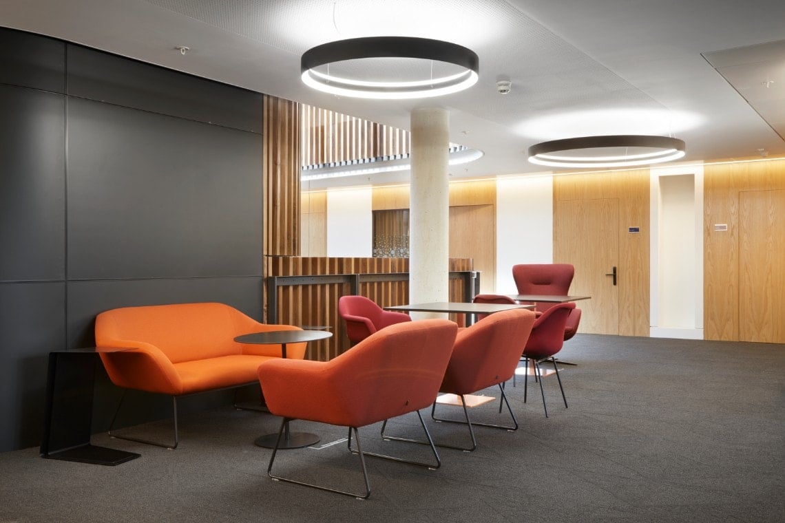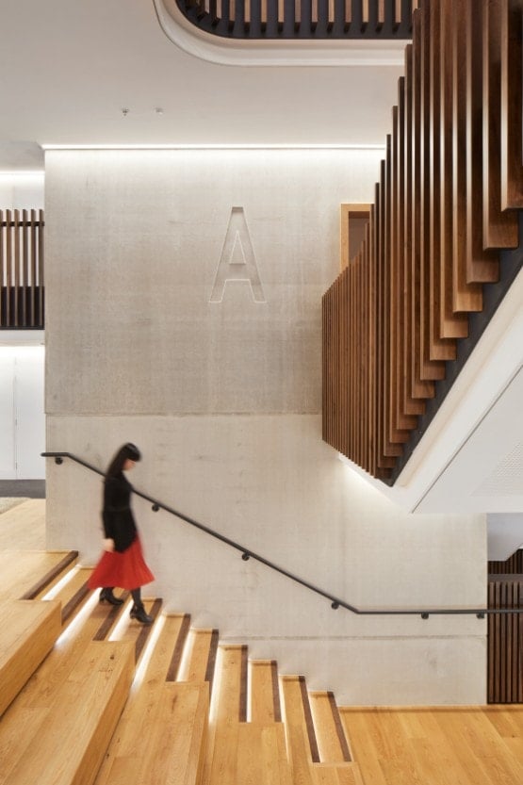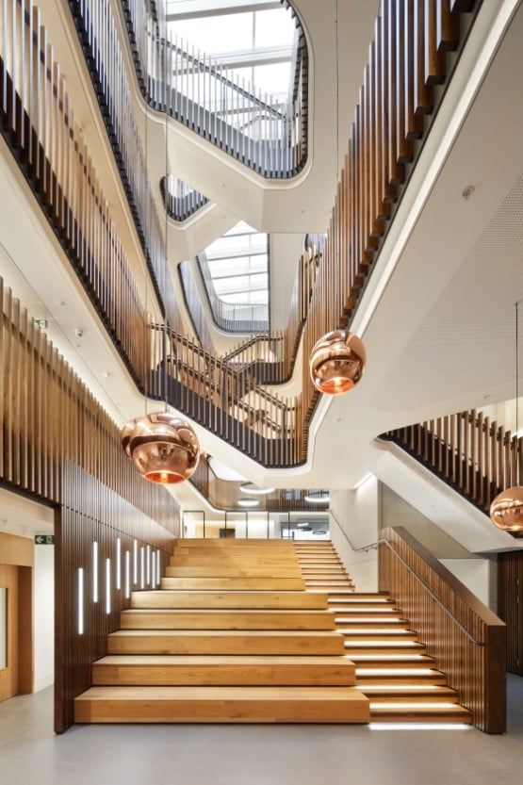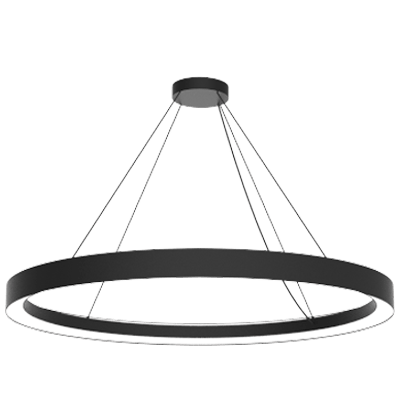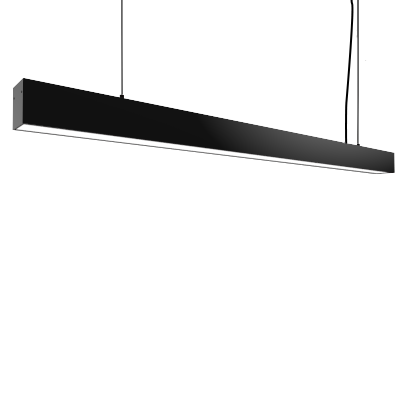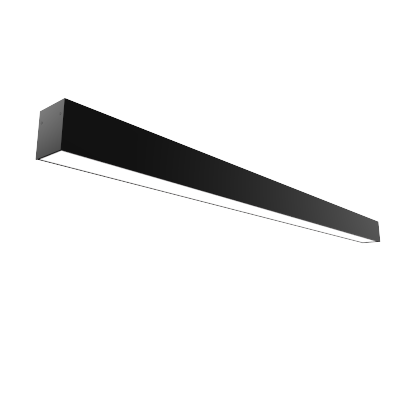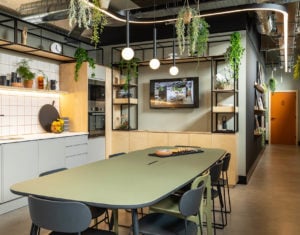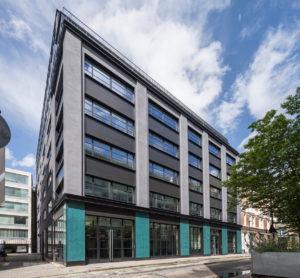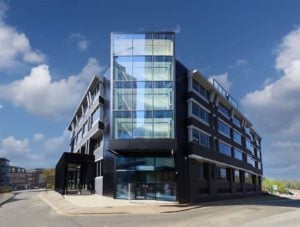At the ground floor level, the large staircase turns into a social space with seating area. On the left side of the staircase, 10 recessed linear lighting profiles LOPEN Surface have been installed at a regular pattern as part of the joinery. The 80mm wide body of the Lopen with a matte black finish is bold enough to create a visual feature in the space. The right side of the staircase has been fitted with concealed linear profiles equipped with IP67 rating.
The overall look and feel of this unique atrium space is welcoming and visually striking. The large ring-shaped luminaires and the metalised copper finish of the pendants create a metaphorical connection to space and science.
The lecture theatres have been fitted with symmetrical runs of a custom length linear profile. The Lopen Suspended in matte black finish was used to illuminate the space. The bold presence and clean aesthetics of the Lopen combined with flexibility make it a versatile linear luminaire for commercial applications.
The Lopen is a versatile clean-cut linear profile with outstanding efficiency, flexibility and performance. It was used throughout the project to keep the continuity of the design.
Situated in historic Oxford, the new Beecroft Building boasts a truly outstanding design, excellent employment of space and low environmental impact. With five below-ground levels in a 16m deep basement, this ambitious project brings the years of designing, planning and construction to a conclusion, completing the Physics Department complex in grand style.
