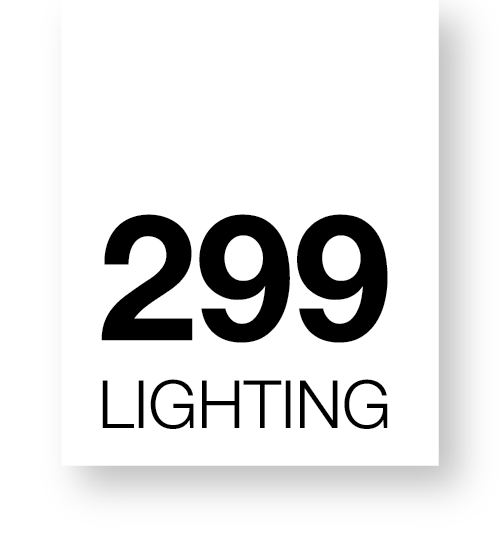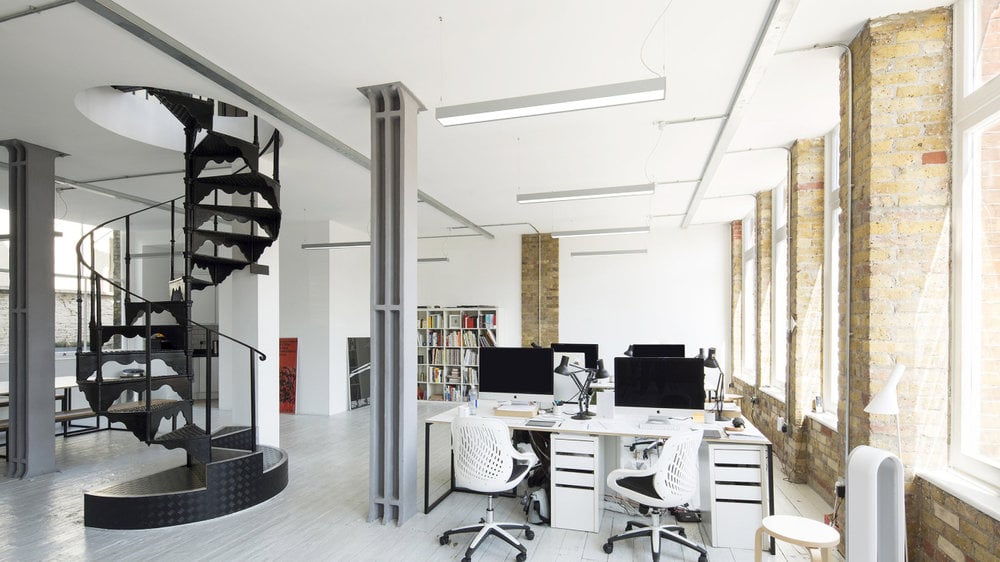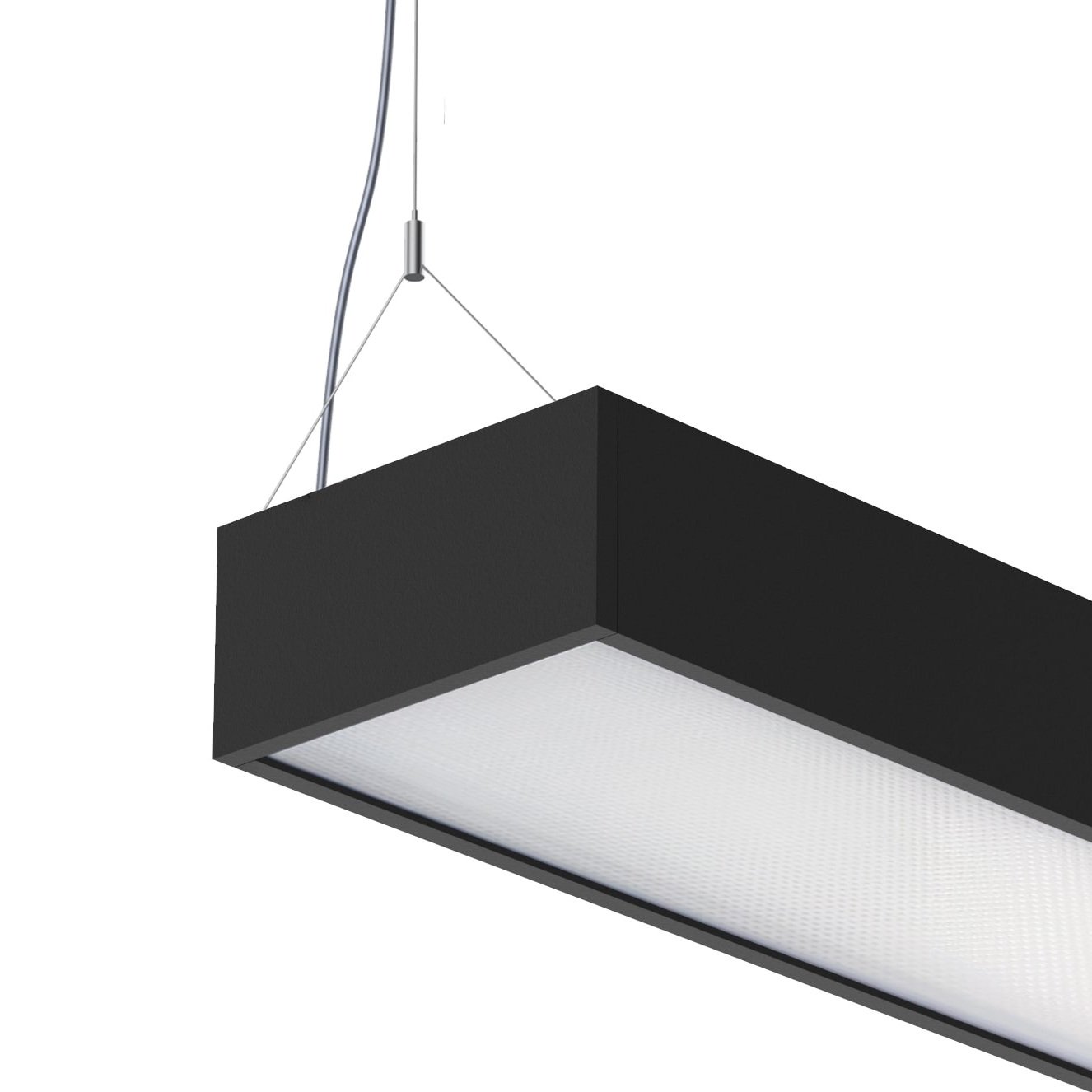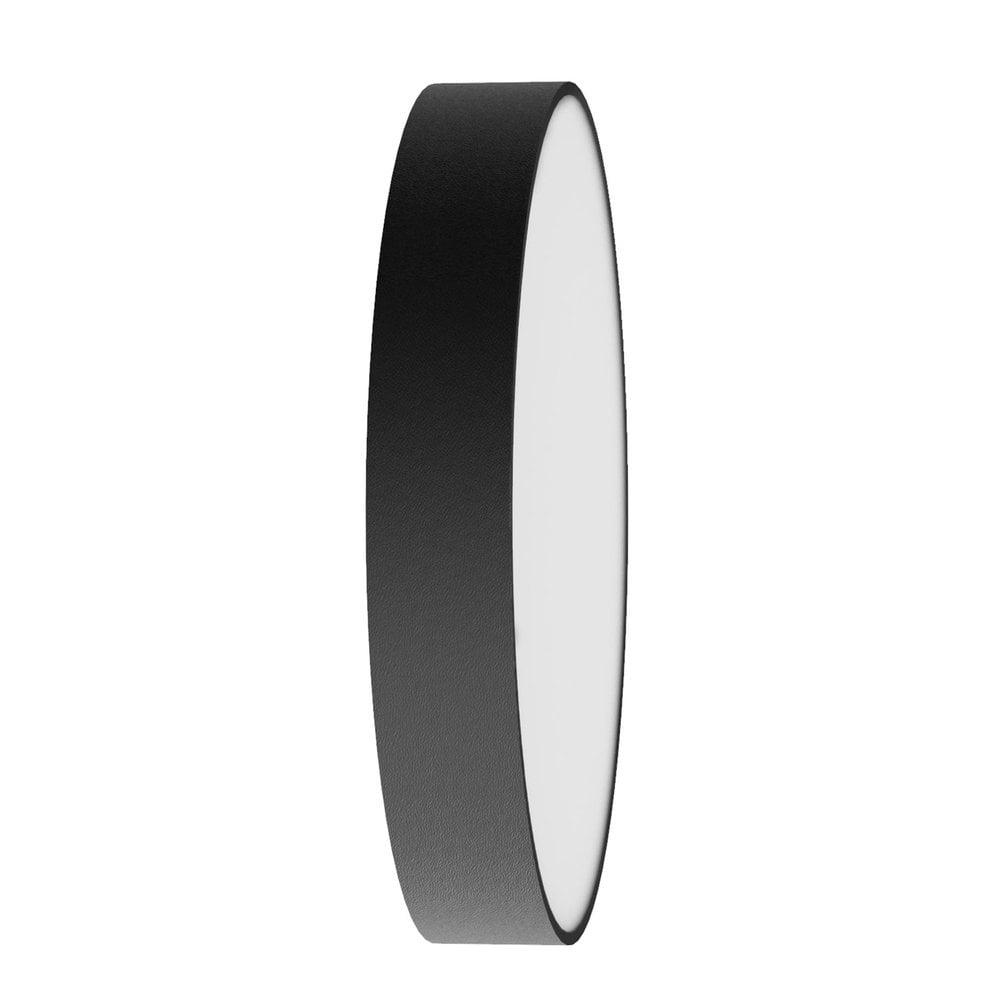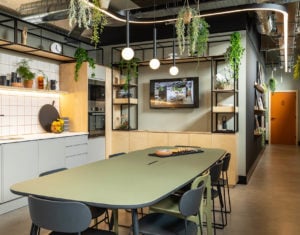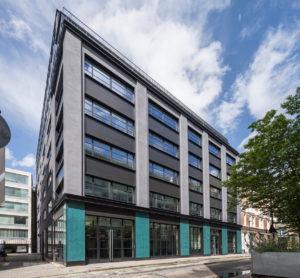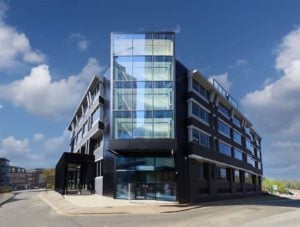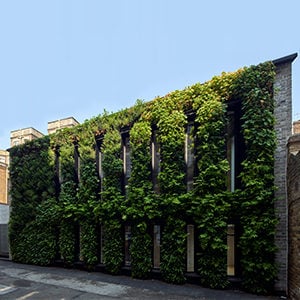
99-101 Farringdon Road, London.
OFFICE AND ARCHITECTURAL LIGHTING FOR AN OFFICE DEVELOPMENT WITH EXPOSED CEILINGS.
99-101 Farringdon Road, London.
Project Summary:
Location: London
Sector: Office
Value: £7.5K
Duration: 5 Months
Client: Child Graddon Lewis
Consultant: BKB Property Consultants
Originally built in 1887 as a warehouse, this remarkable building has recently undergone a major refurbishment resulting in a 3-storey contemporary office space with a strong industrial feel. Located on the West side of Farringdon Road close to the junction of Clerkenwell Road, this unique building offers 3 floors of newly refurbished office space with wonderful industrial heritage.
The property company BKB Property Consultants acquired the site and started the refurbishment project with the aim of retaining the office space across the first three floors.
Our team was approached by CGL Architects, appointed on the refurbishment project and an extension of the existing building. The consultation process started in April 2016 and the project was completed in July 2017.
THE BRIEF.
The design brief was to create a contemporary Cat A office space with a paired back look, celebrating the heritage of the building whilst delivering a scheme compliant with LG 7 regulations and appealing to future tenants.
Our team supported the architect with a product specification, full lighting design and calculation, ensuring that all correct light levels for LG7 were met. The full-size product samples were handed to the architect for the sign-off. The main challenge was to deliver the look and feel to the right budget whilst not compromising the quality of light.
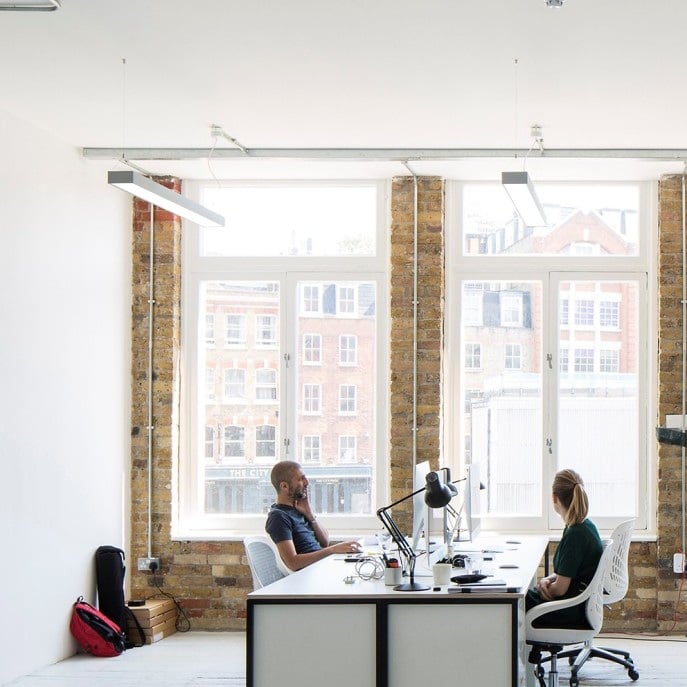
Spread over 3 floors and taking up around 2300 sq. ft, the scheme boasts an abundance of daylight and the exposed surfaces enhance the industrial feel of the building. One luminaire was used across the whole office scheme in a standard grey colour. Some areas were fitted with direct/indirect Oka suspended luminaires, and in areas with exposed surfaces the surface mounted version of Oka was used. The grey finish really compliments the original stripped back London brickwork and steel columns.
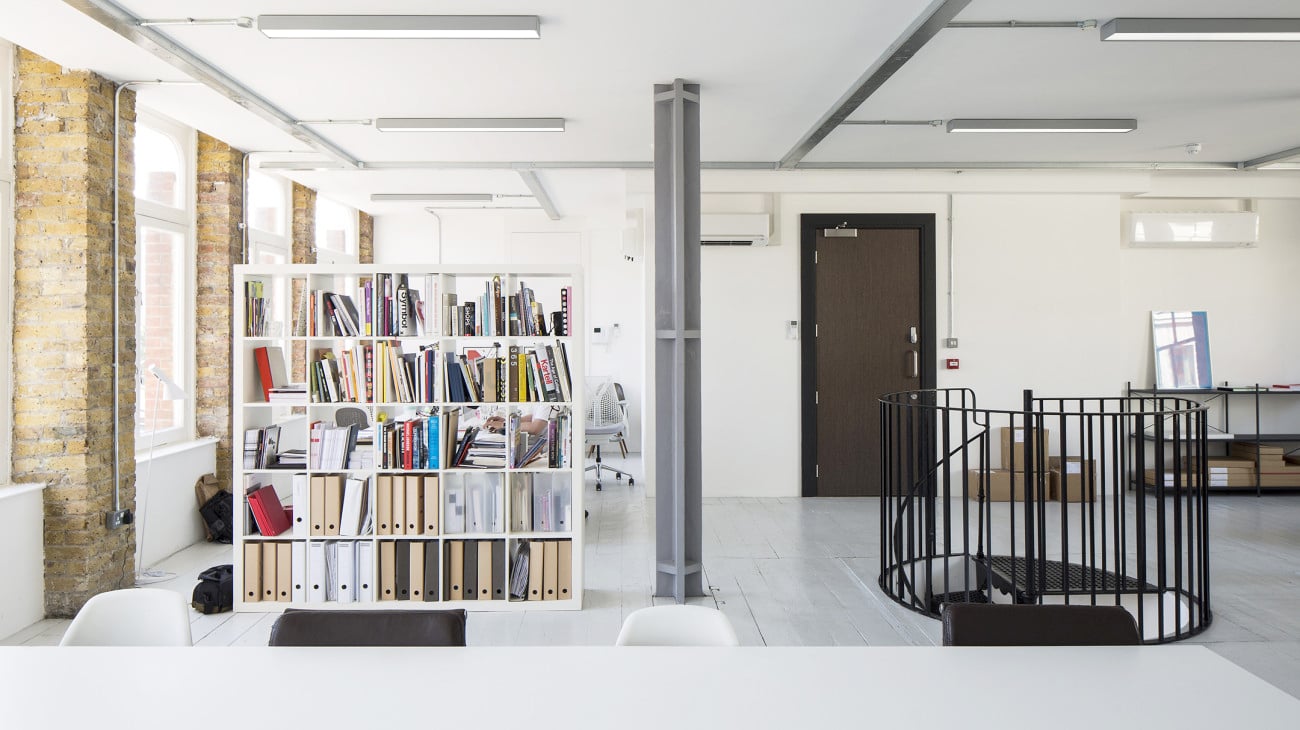
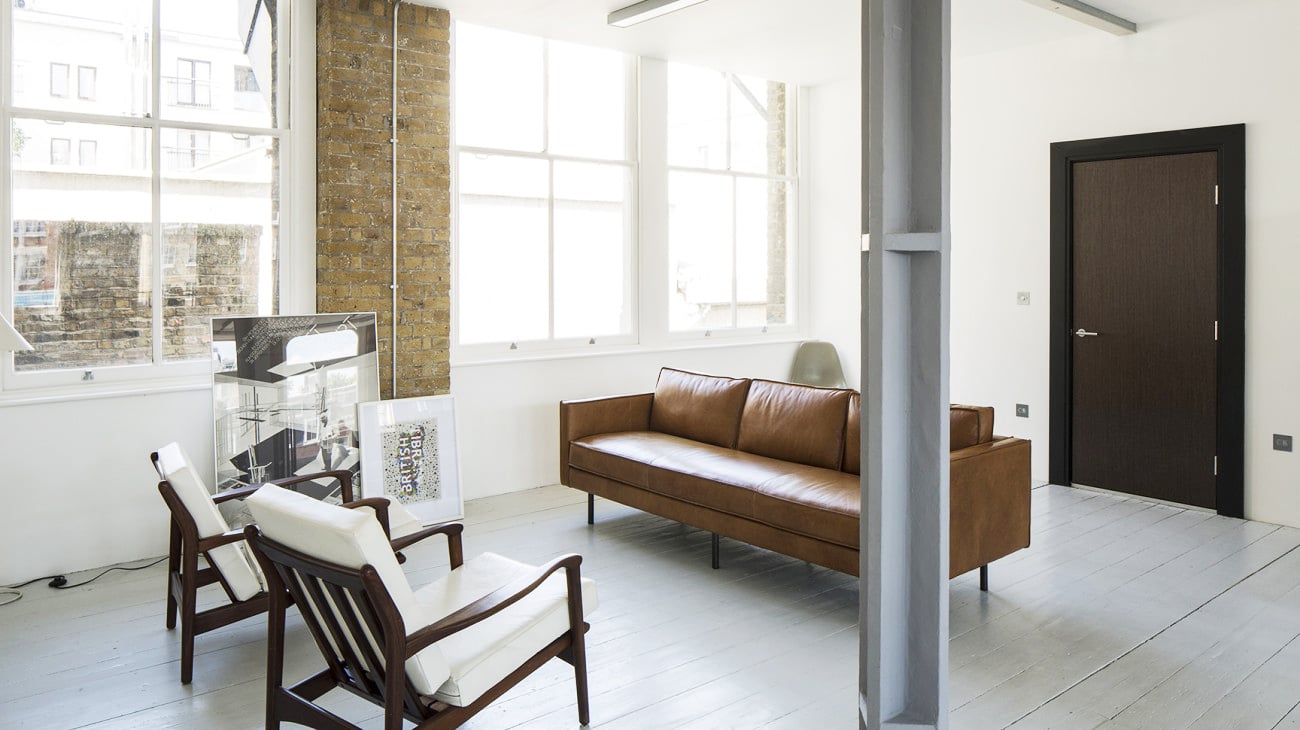
The outstanding performance, low glare and efficiency combined with a clean-cut look make the Oka an ideal luminaire for general office lighting. Fitted with a microprismatic diffuser, it enhances the interior, distributing comfortable and highly uniform light. The standard 1217mm length was used in this project, with a 4000K colour temperature for a neutral look. Some of the luminaries were also fitted with emergency units.
The new lighting was supplied on time and the client was pleased with the solution.
Project in figures:
2 Weeks
From initial project brief
through to delivery.
2300 sq. ft
For a combined team of 40 over 3 floors.
4000K
Colour temperature
giving a neutral look
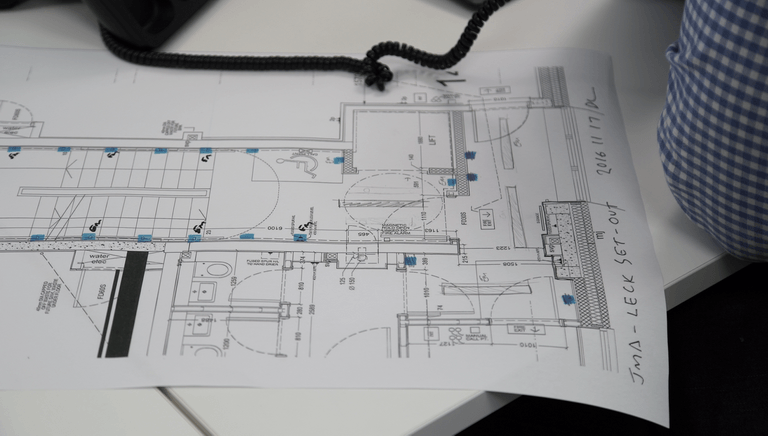
Creating a contemporary Cat A office space?
Our team can support you every step of the way, supplying anything from consultation to lighting design.
Creating a contemporary Cat A office space?
Our team can support you every step of the way, supplying anything from consultation to lighting design.

