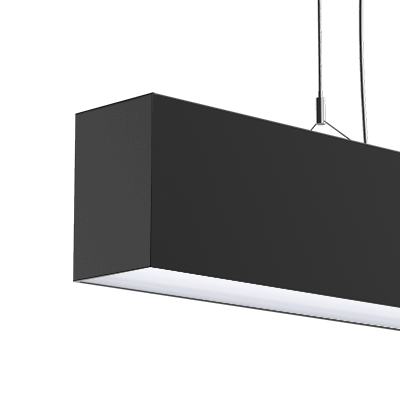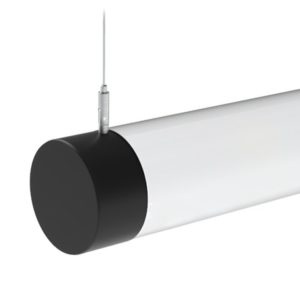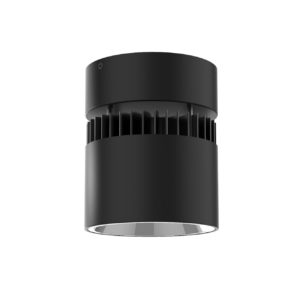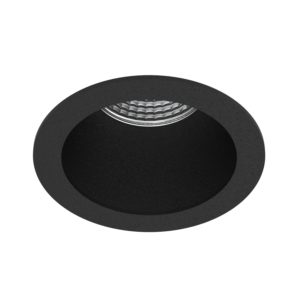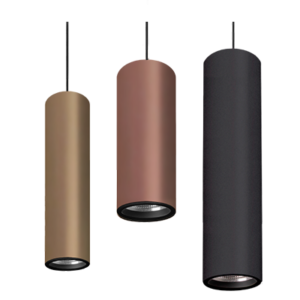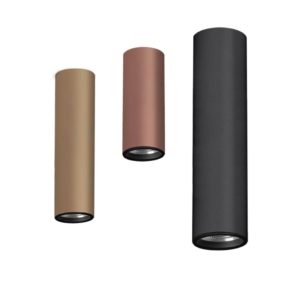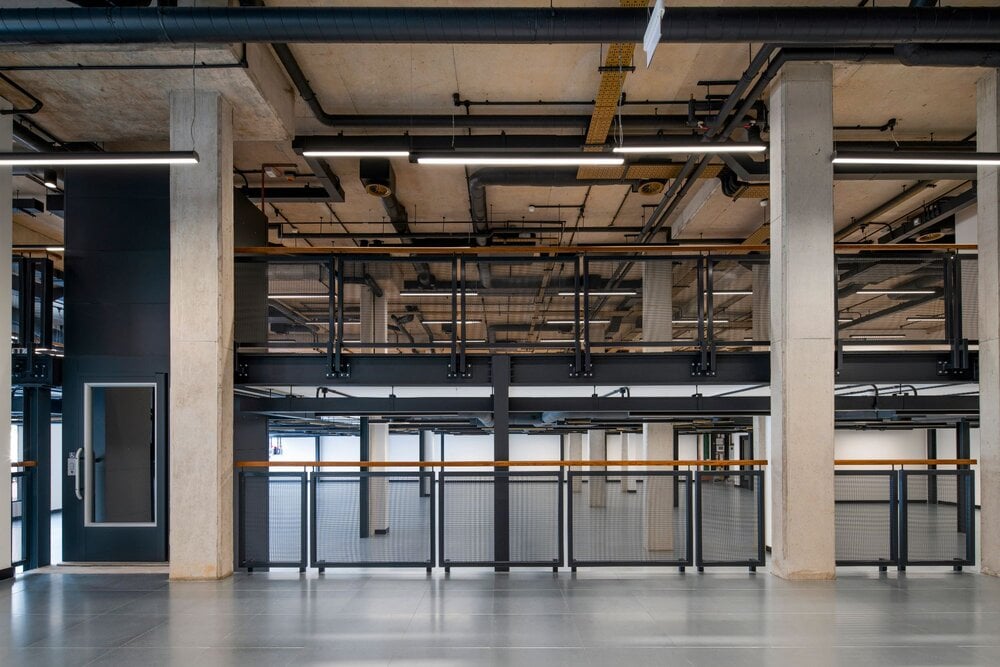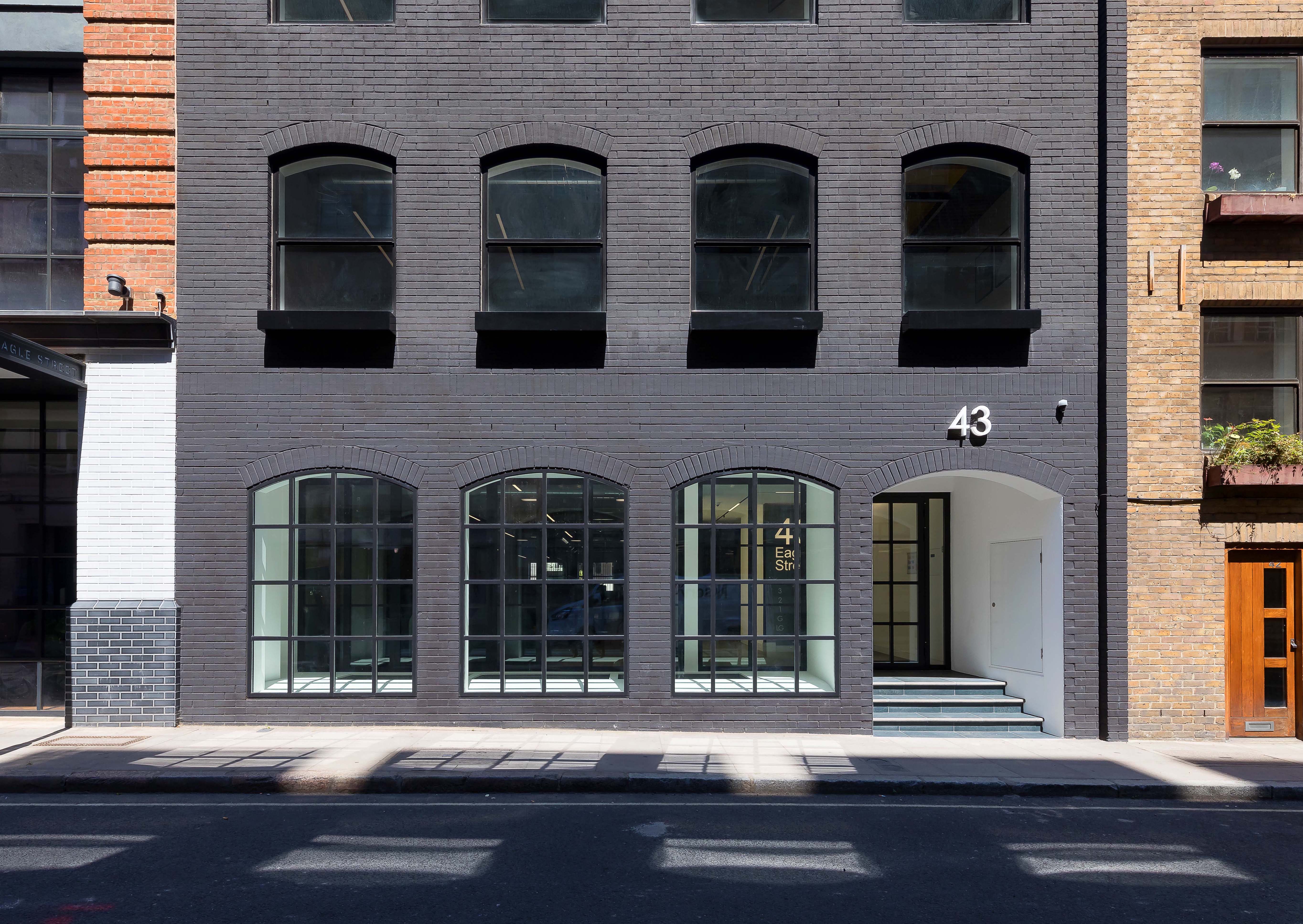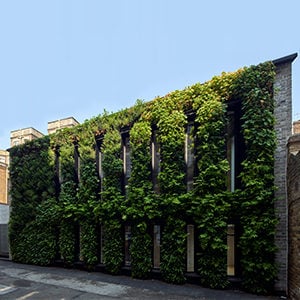Enclosing the courtyard and creating an atrium, which would give the building a new heart and a sense of arrival was on top of the priority list. To bring the building to a new standard and provide a high tech office environment for users, a full replacement of the M&E services was necessary. With the project aiming to achieve the Excellent BREEAM sustainability accreditation, the new lighting had to meet high efficiency criteria.
.jpg)





-2.jpg?width=2000&height=1499&name=Will-Pryce-CF154509-FL-PRINT%20(1)-2.jpg)


