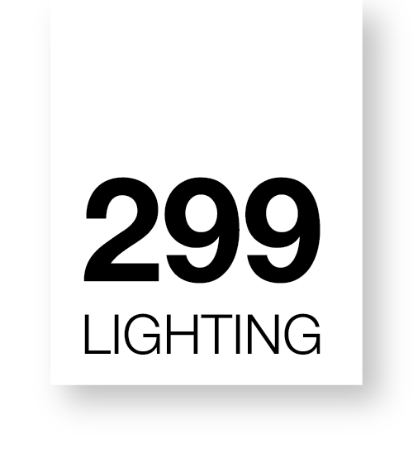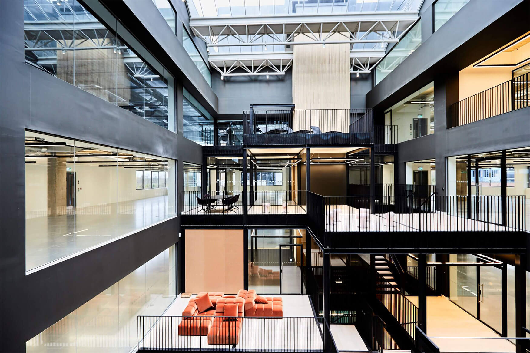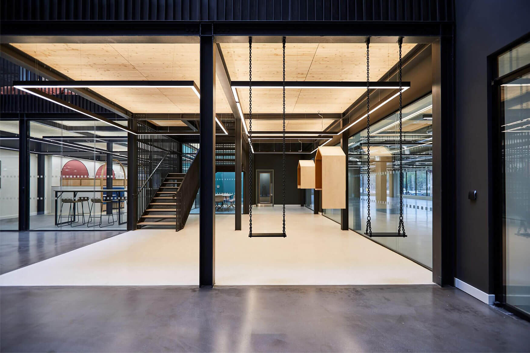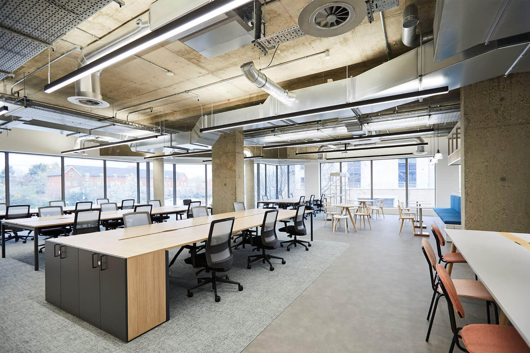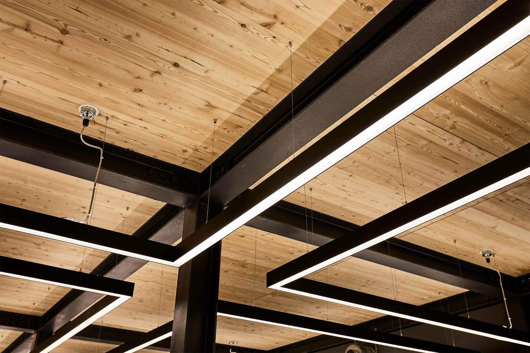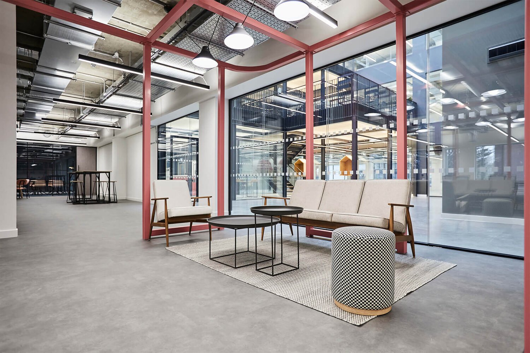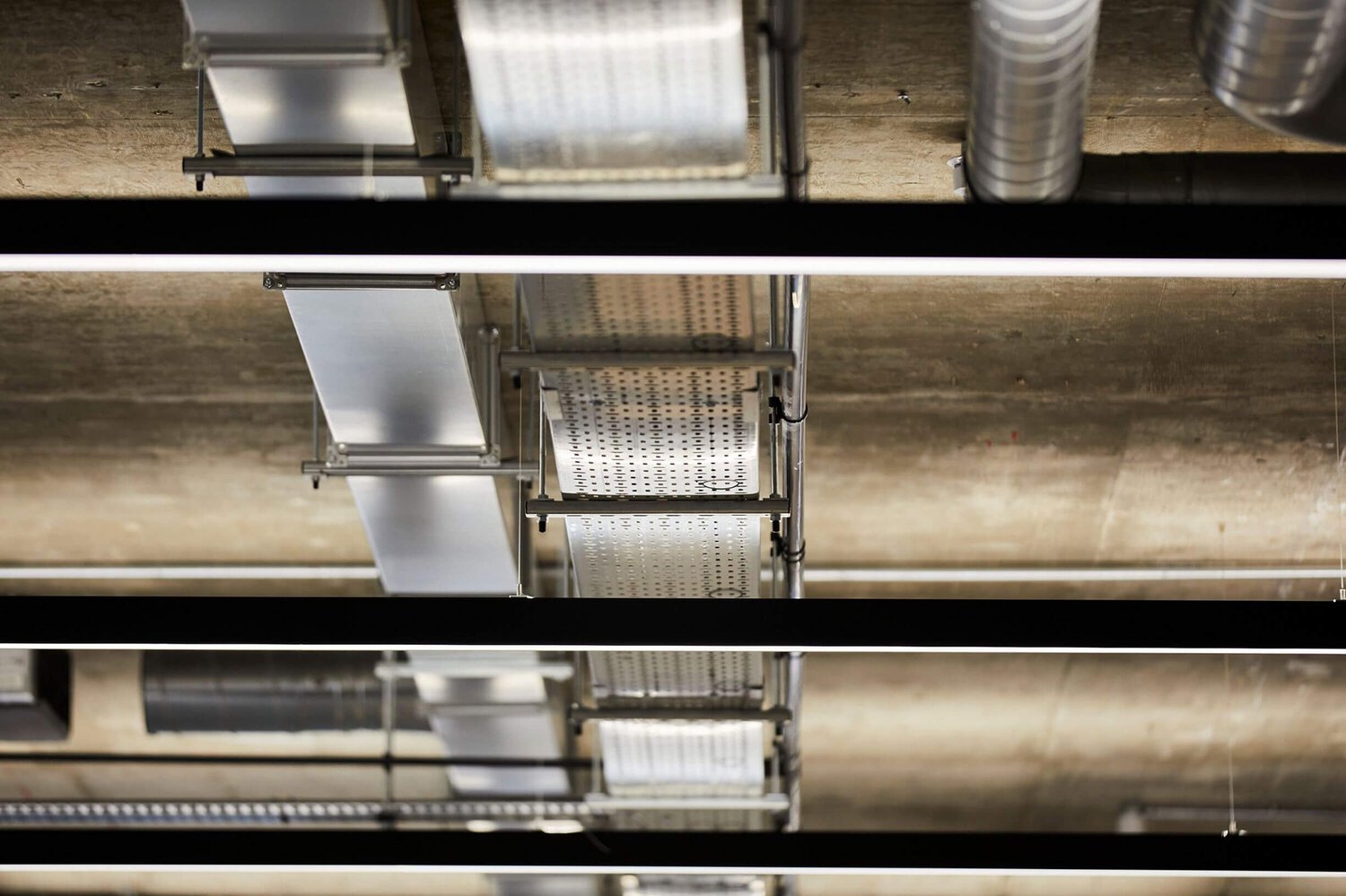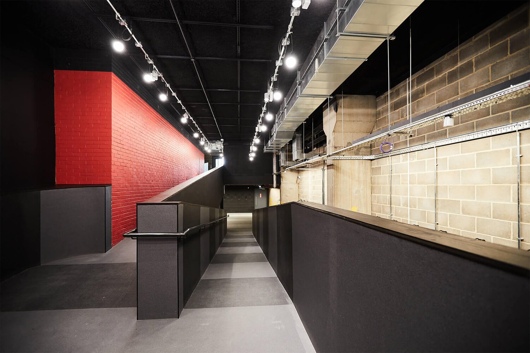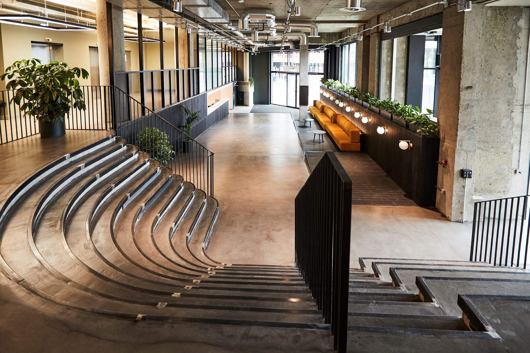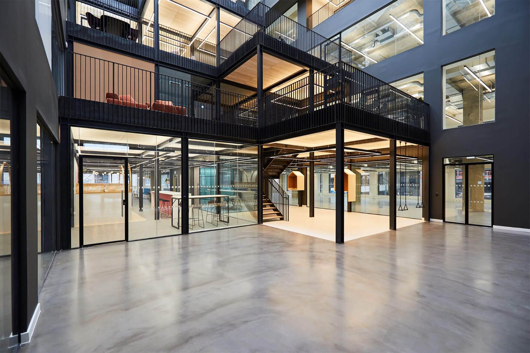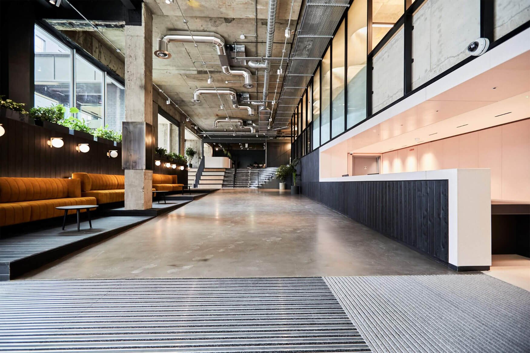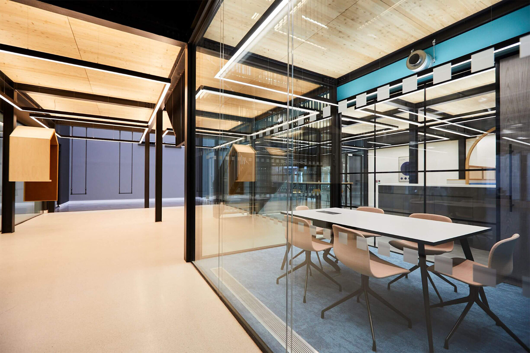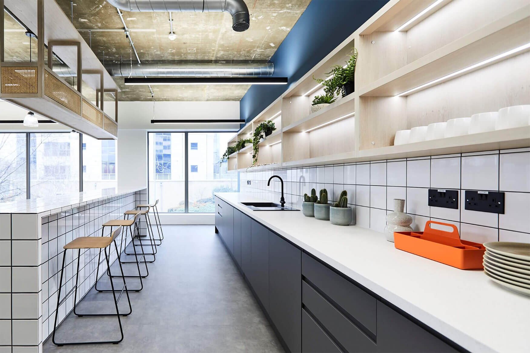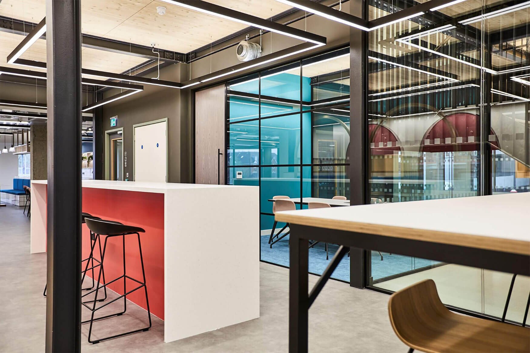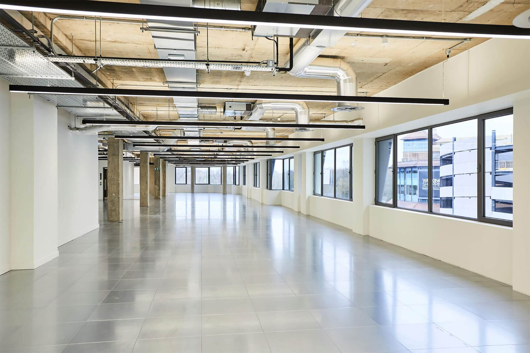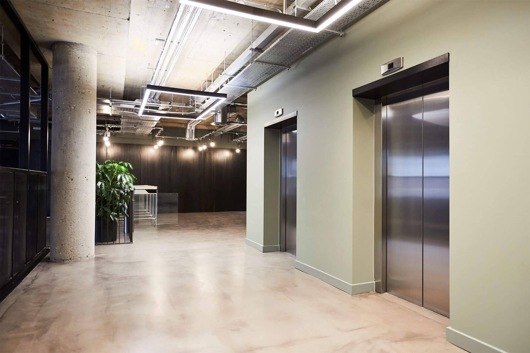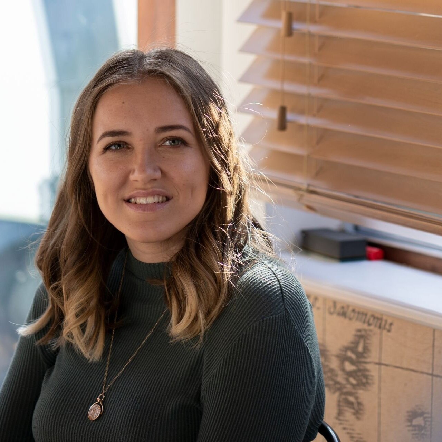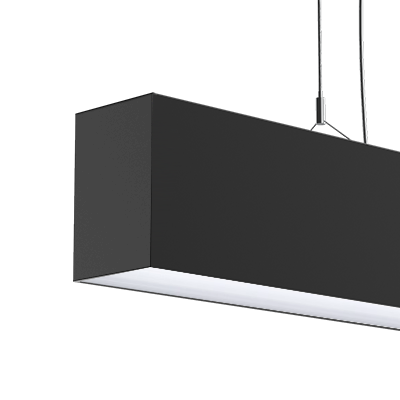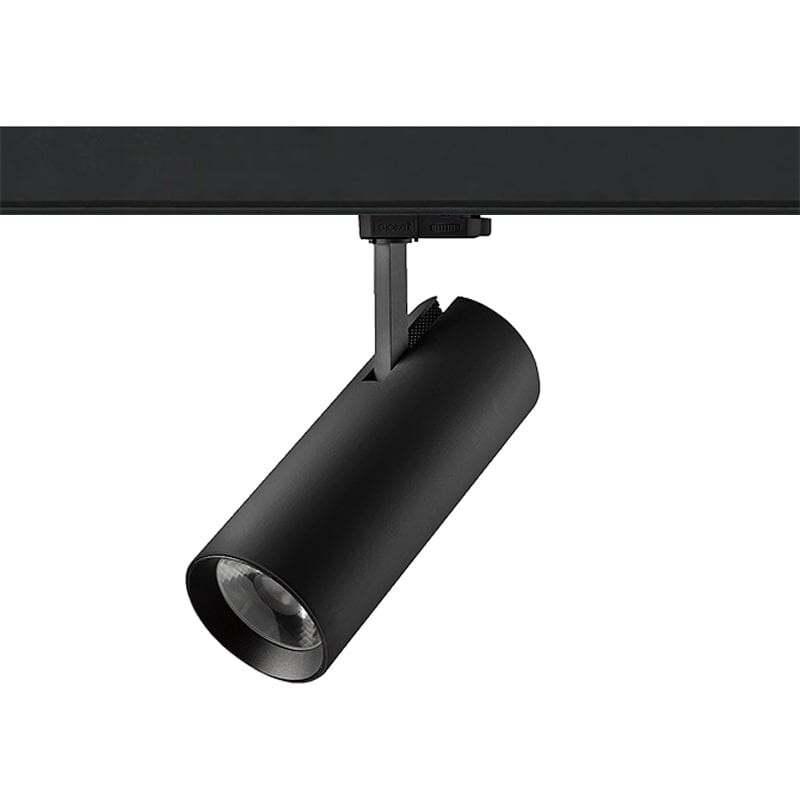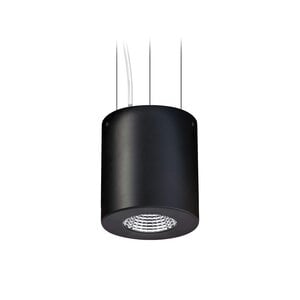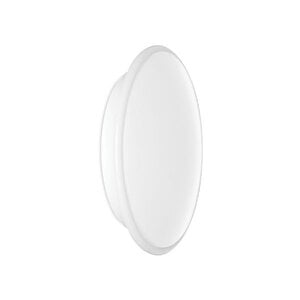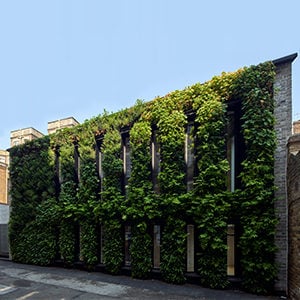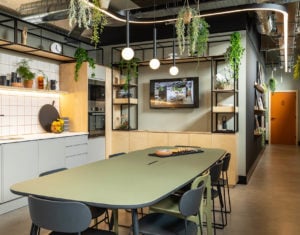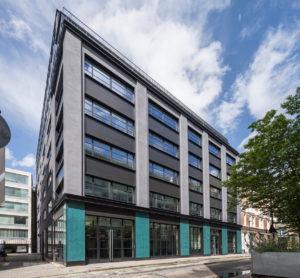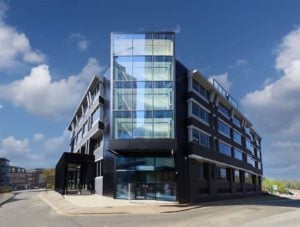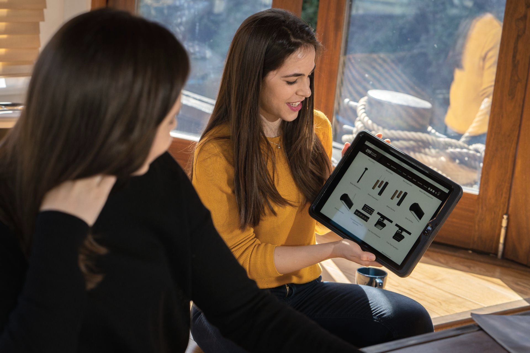Originally built in the 1980s, the concrete frame building is located just off the M25 and is arranged over basement, ground and 4 upper floors. The new development features a complete refurbishment of the original building and brings in people-focused amenities like an on-site cafe, atrium, yoga studio, bicycle ramp, cycle storage and also a drone pad. In addition to the traditional rental option, it also offers an opportunity to customise the commercial space.
Following our successful collaboration with Paul Earl on schemes like 25 Settles Street, Cally Yard and 34-38 Provost Street to name a few, we have been approached by their project team with the request for bespoke lighting design in June 2019. We worked closely with Hoare Lea, Paul Earl and Salvis Group, and our lighting design and engineering team became an integral part of the project, turning the design concept of Hawkins\Brown into a reality.
