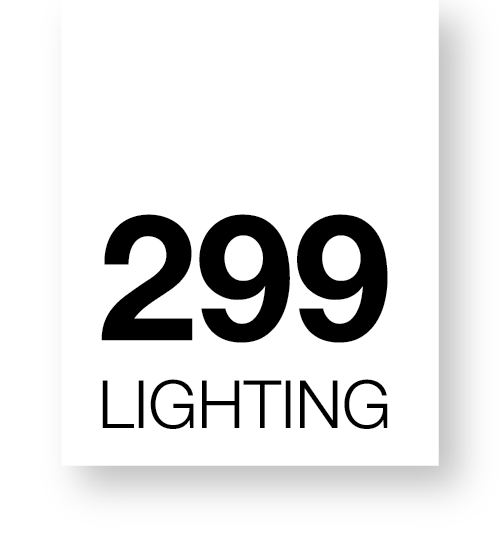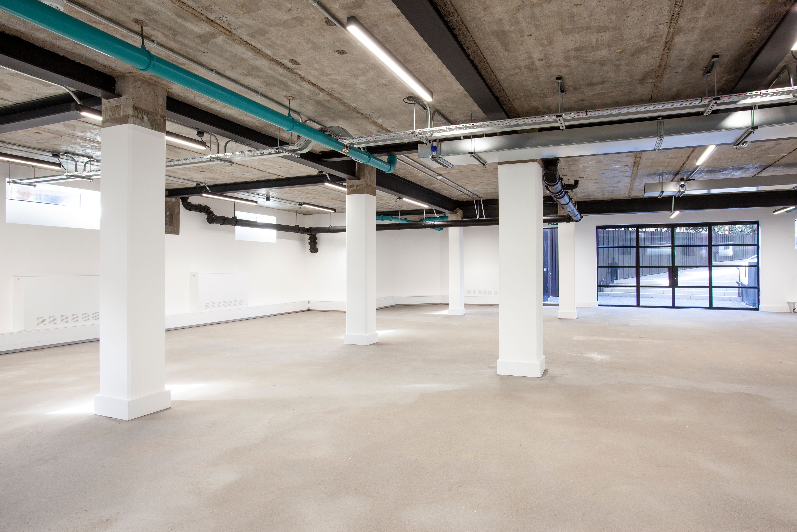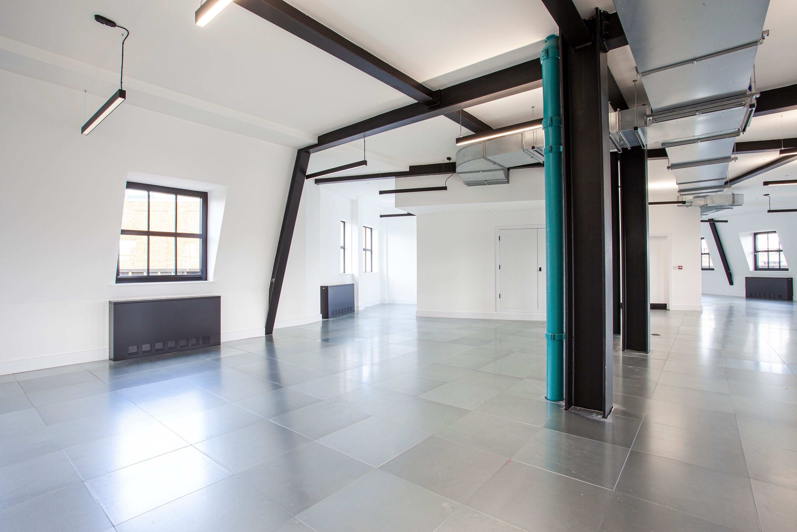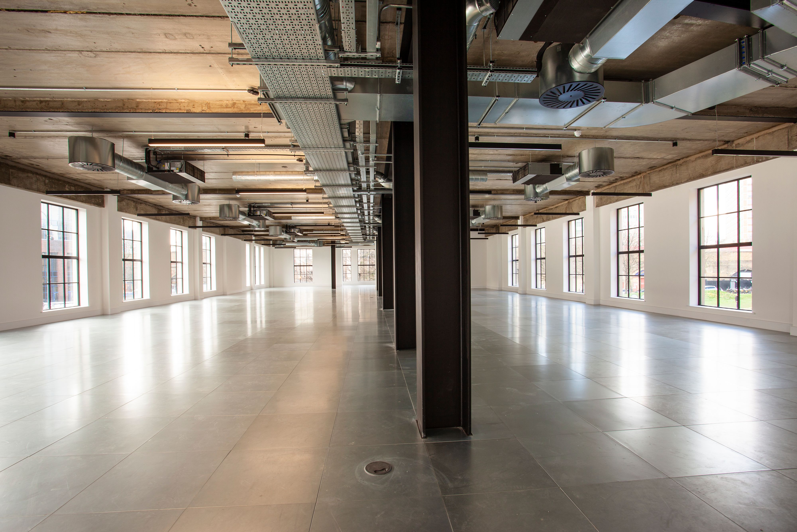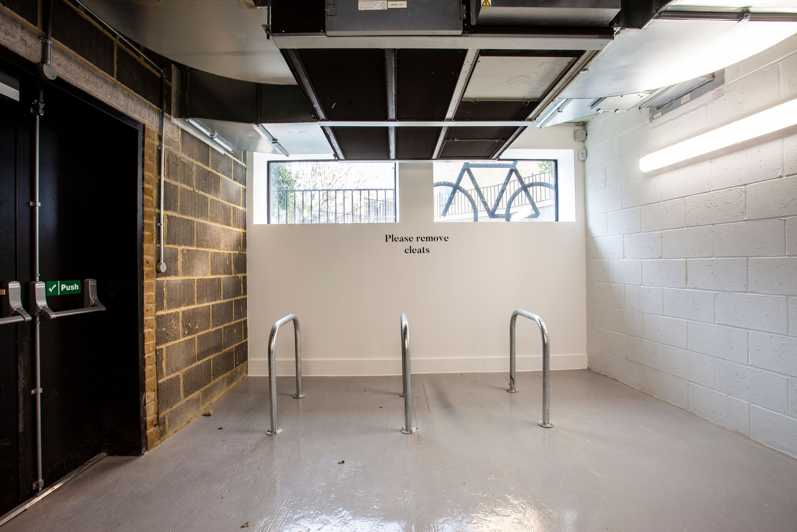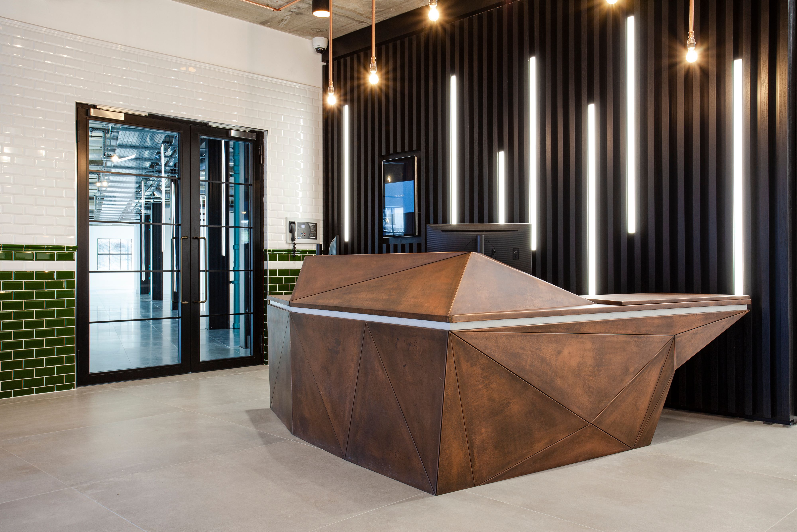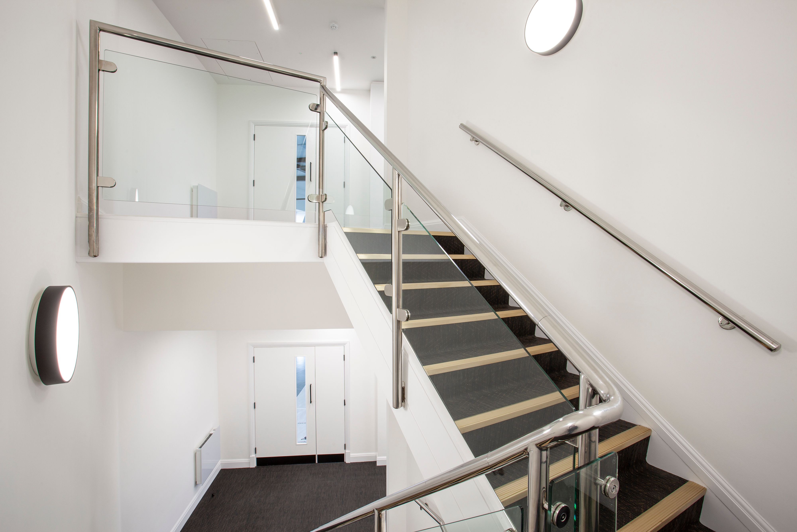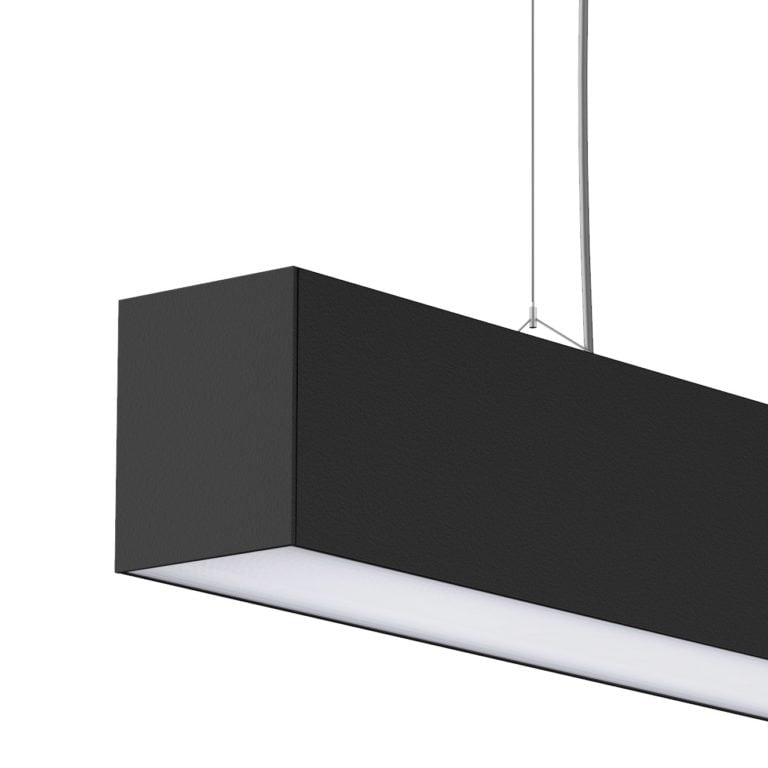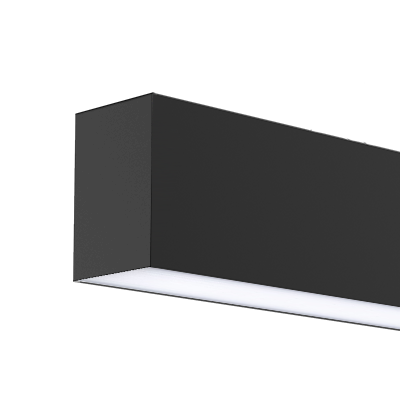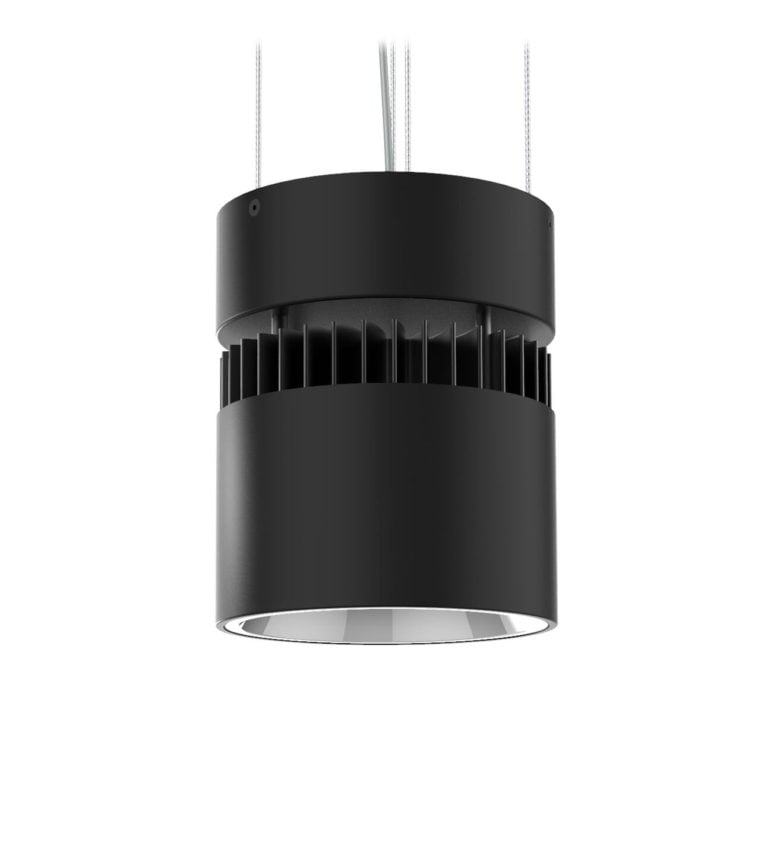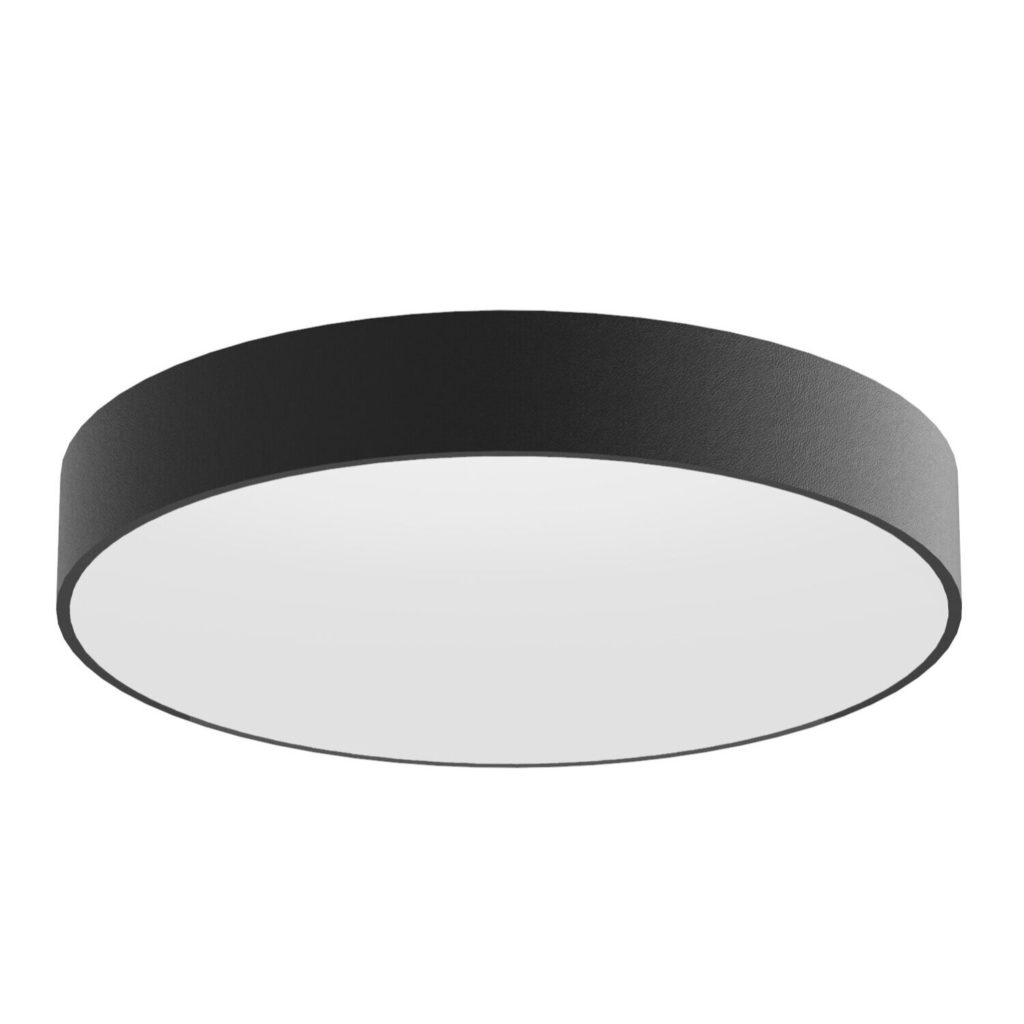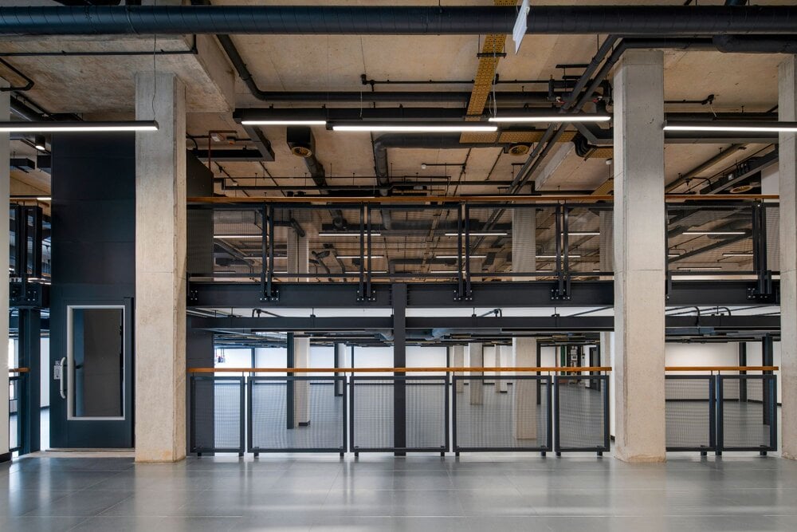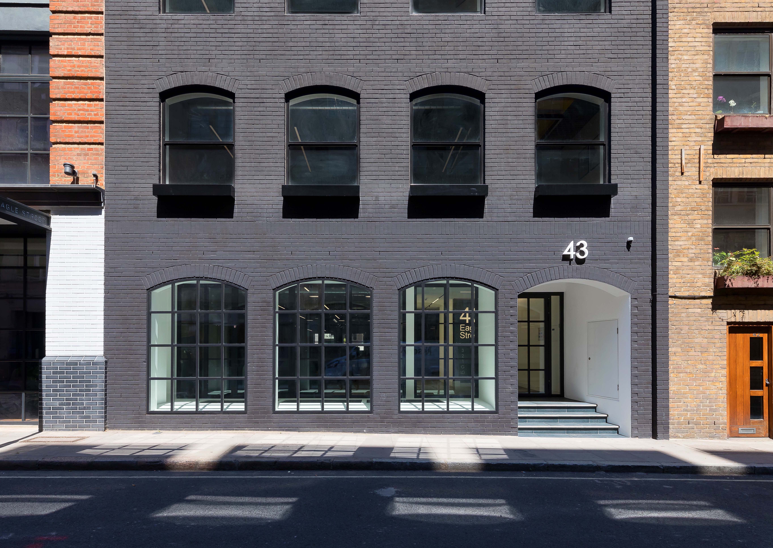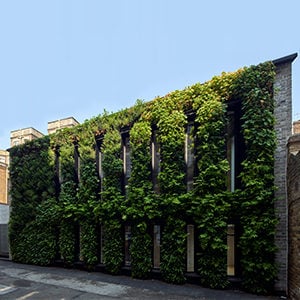The lighting design for this project was quite straight forward, which is reflected in the amount of hours allocated to support the scheme.
The scheme uses 4000K colour temperatures throughout.
All office lighting was supplied in a contemporary matte black finish as DALI- dimmable. Integrated emergency lighting was supplied for the main office space and back of the house areas.
The project was delivered over several stages. The final result is a forward thinking and contemporary CAT A scheme flooded with daylight and designed with attention to every detail. Our team was also involved in the CAT B part of the project, working with Watkins Payne on the additional luminaires for the Coventry University educational facility.
.jpg)
