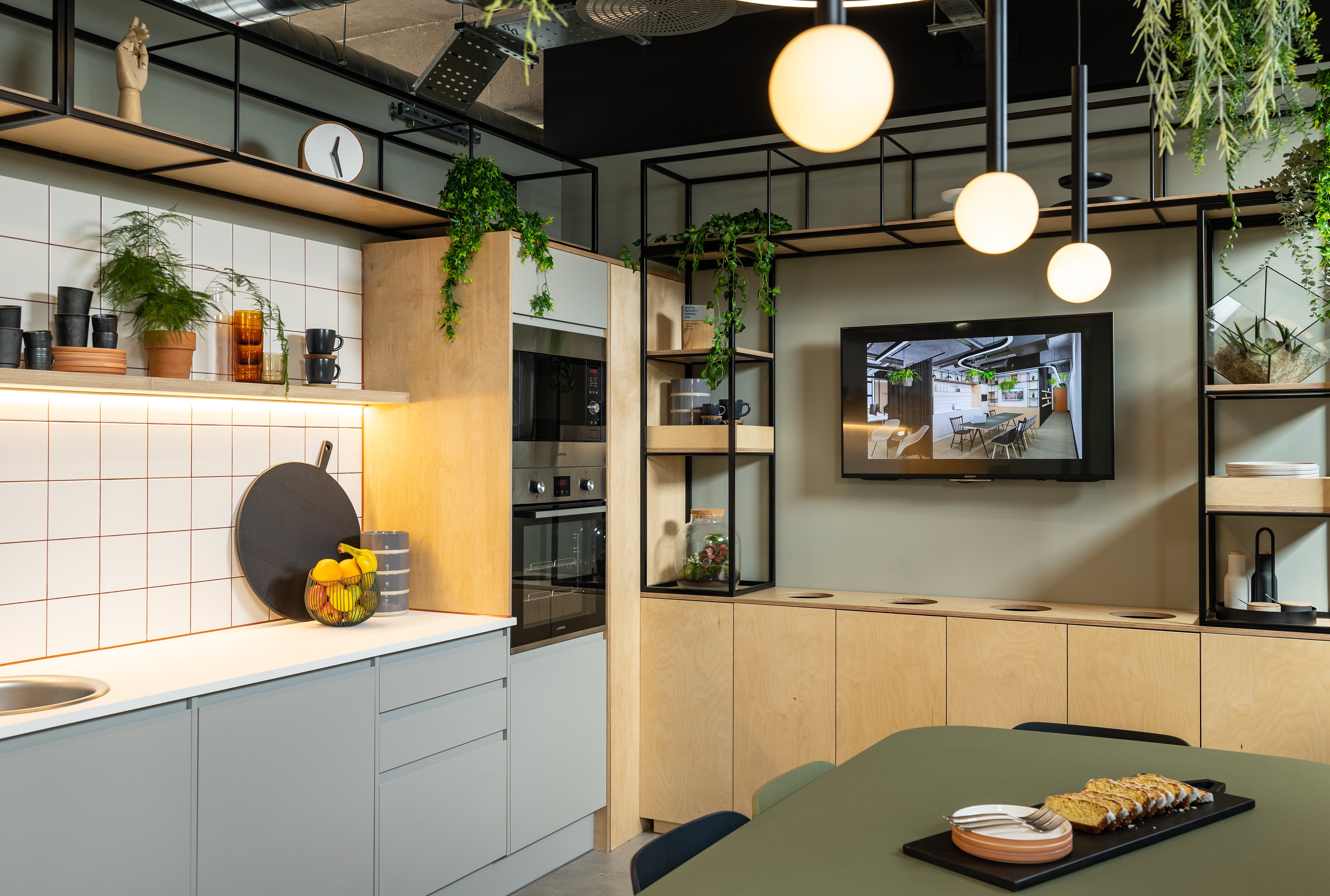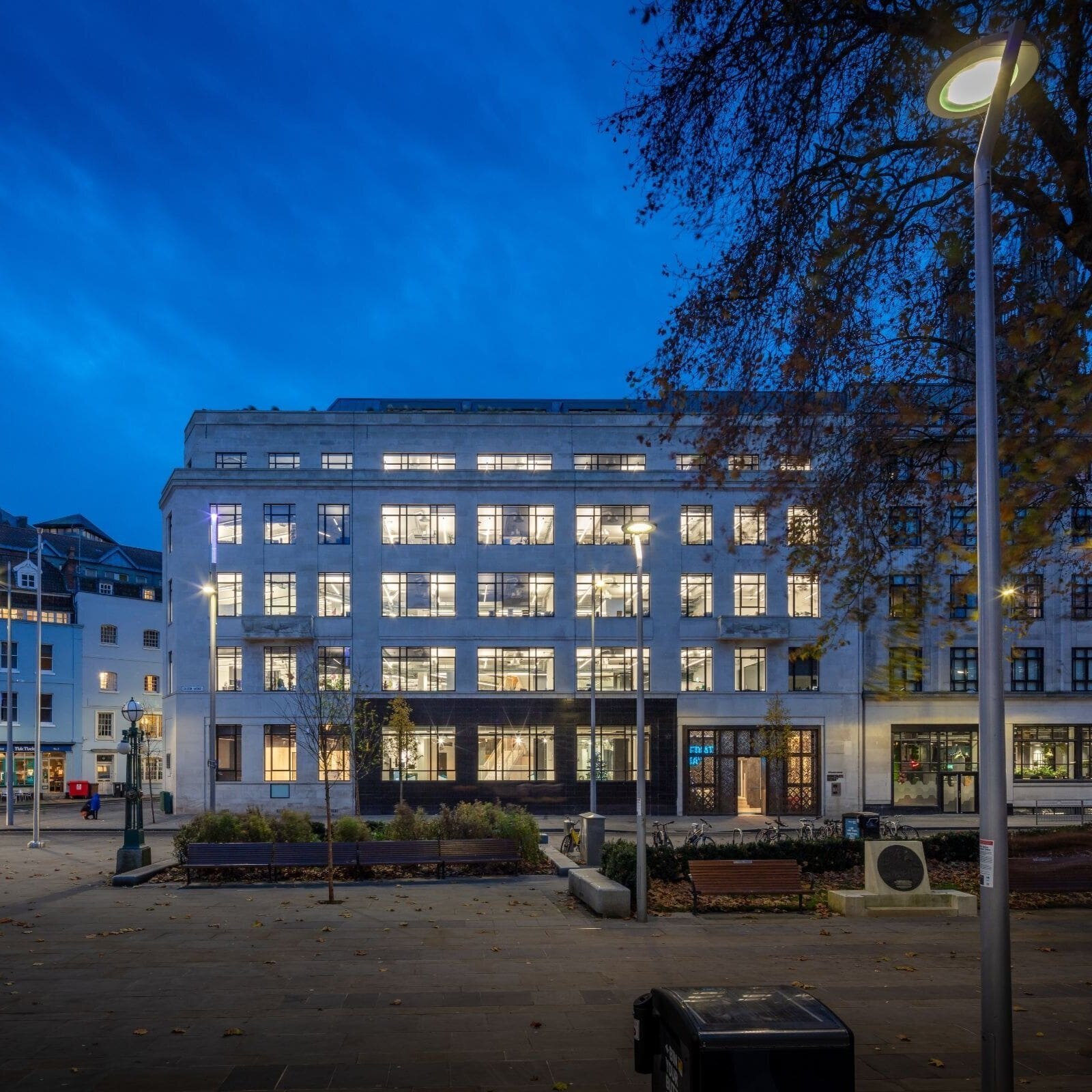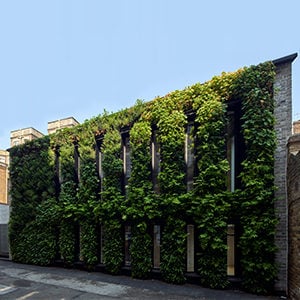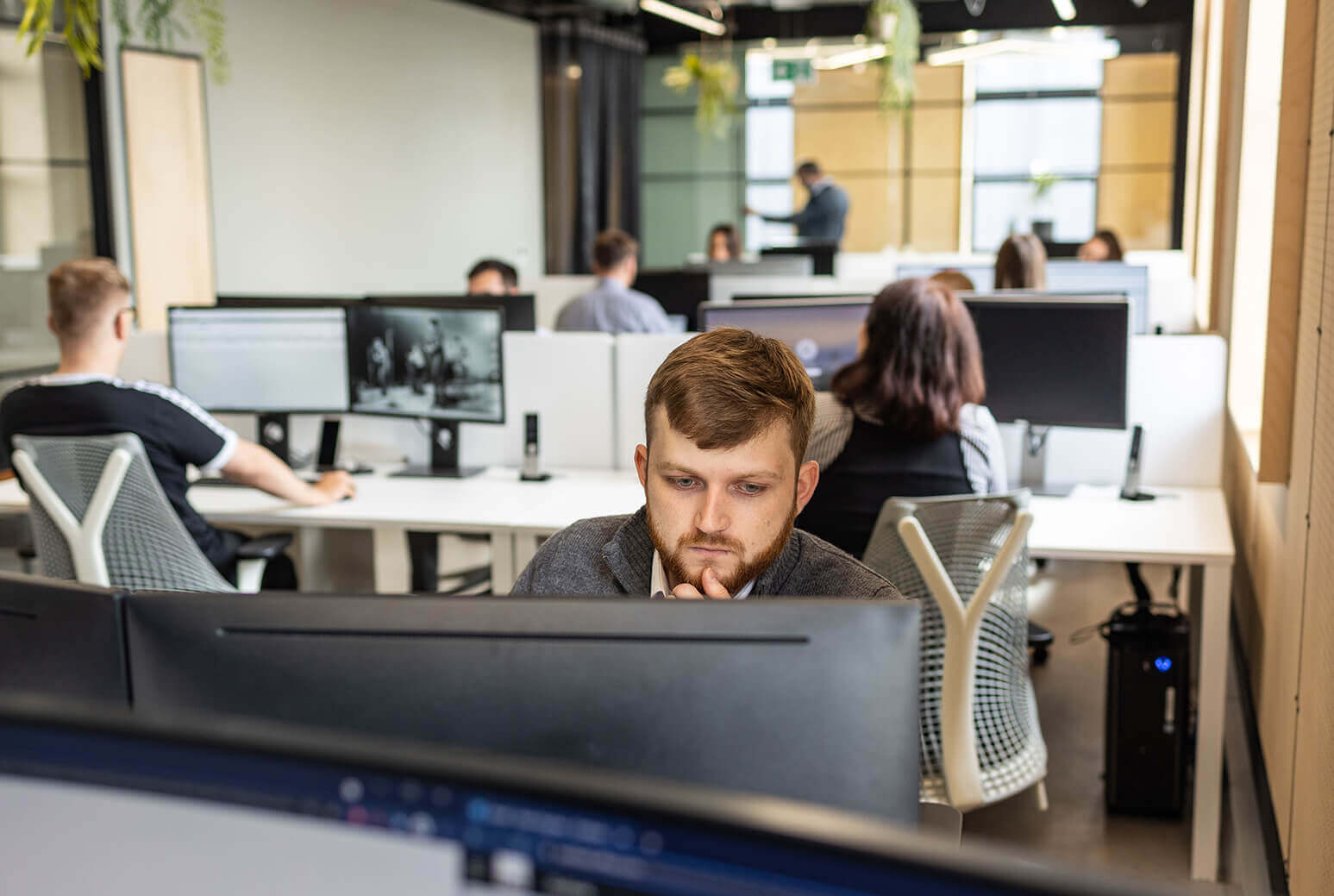Delivering office lighting for co-working spaces is what we enjoy most at 299, specially when a scheme is as design-led as the Co-Space locations. The latest addition to the fast growing network of trendy Co-Space workspaces successfully opened its doors in September 2021. Following Co-Space’s philosophy of picking locations in under-performing retail stores and transforming them into design-led coworking spaces, the latest opening is situated at 25 Town Square in Stevenage. The Town Square plays a huge part of the major 20-year regeneration programme worth £1bn, transforming Stevenage into an attractive location for business.
Offering approximately 16,000 sq. ft of contemporary ready to occupy flexible serviced office accommodation with great amenities, Co-Space in Stevenage is set to attract start-ups, SME and established businesses alike.
Arranged over two floors, and a ground floor entrance, the contemporary CAT A+ refurbishment scheme was designed by the interior designer practice Waistcoat & Badger and fitted by Form Fit out. After the great success of the Reading location, Waistcoat & Badger were tasked with transforming the un-inspiring retail space into a desirable ready to occupy work space.
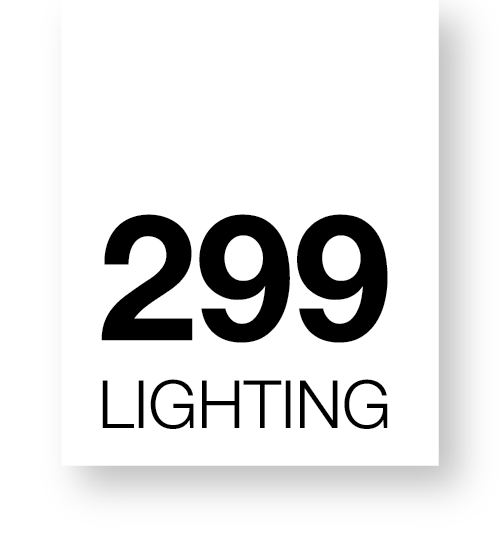











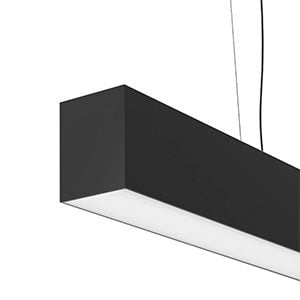
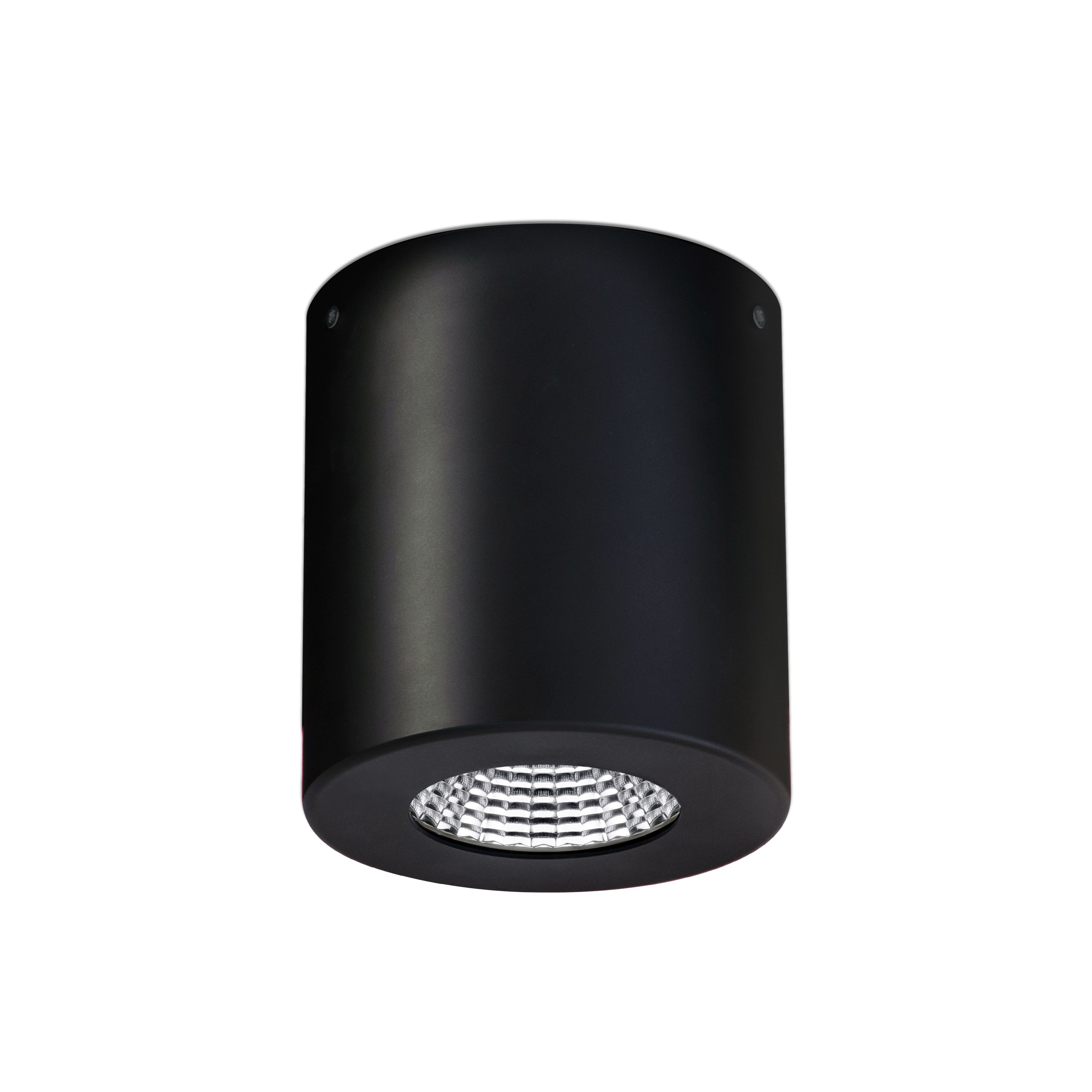
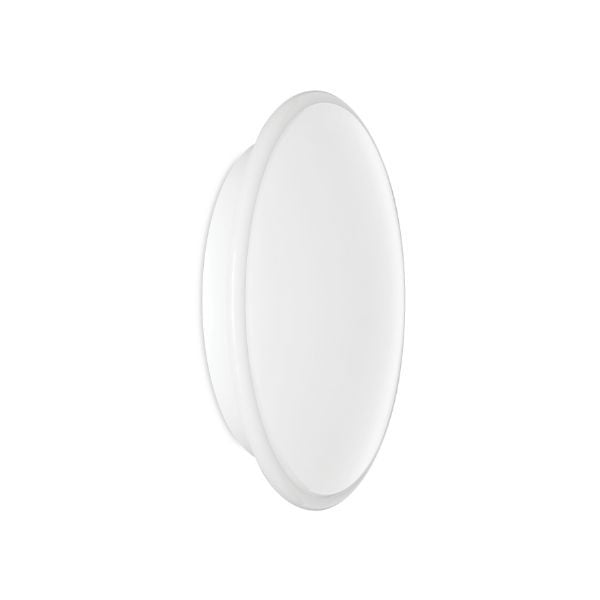
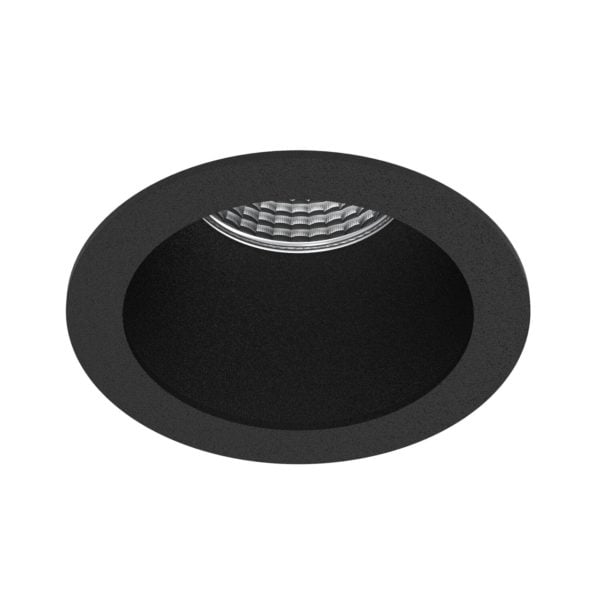
.jpg)
