The project was driven by the environmental impact and the ecological ethos of the client. It was an absolute paramount to eliminate single use plastic during the construction phase.
.jpg)
Location: Osterley, West London
Sector: Office
Client: Sky
Architect: Atkins
Consultant: Arup
Principal and Main Contractor: ISG
Electrical Contractor: REL Electrical
Value: £150k
Duration: 24 months
Size: 77,000 sq. ft
Photography: Soren Kristensen
Europe's leading media and entertainment company Sky opened its latest tech center in Osterley campus in November 2022, adding to its existing tech centers in Leeds and Milan. Designed to maximise the daylight and wellbeing of its occupants, the brand new Sky Innovation Centre presents approximately 77,000 sq ft of contemporary office space.
The forward-thinking scheme was designed by Atkins and was brought to life by ISG.
Home to 600 tech engineers and software developers, the Sky Innovation Centre features a sustainable three-storey steel building and cross laminated timber frame structure. Stretching over a ground floor, mezzanine, first and second floor, the majority of the space is open plan to encourage the flow of ideas.
Named as one of the top ten green companies in the world, Sky has built sustainable, energy-efficient buildings. Targeting the BREEAM Excellent rating, the unique building runs entirely on green electricity, generated by renewable sources.
Following our successful collaboration with REL, we have been approached by their project team with the request for lighting design using sustainable lighting in June 2020.
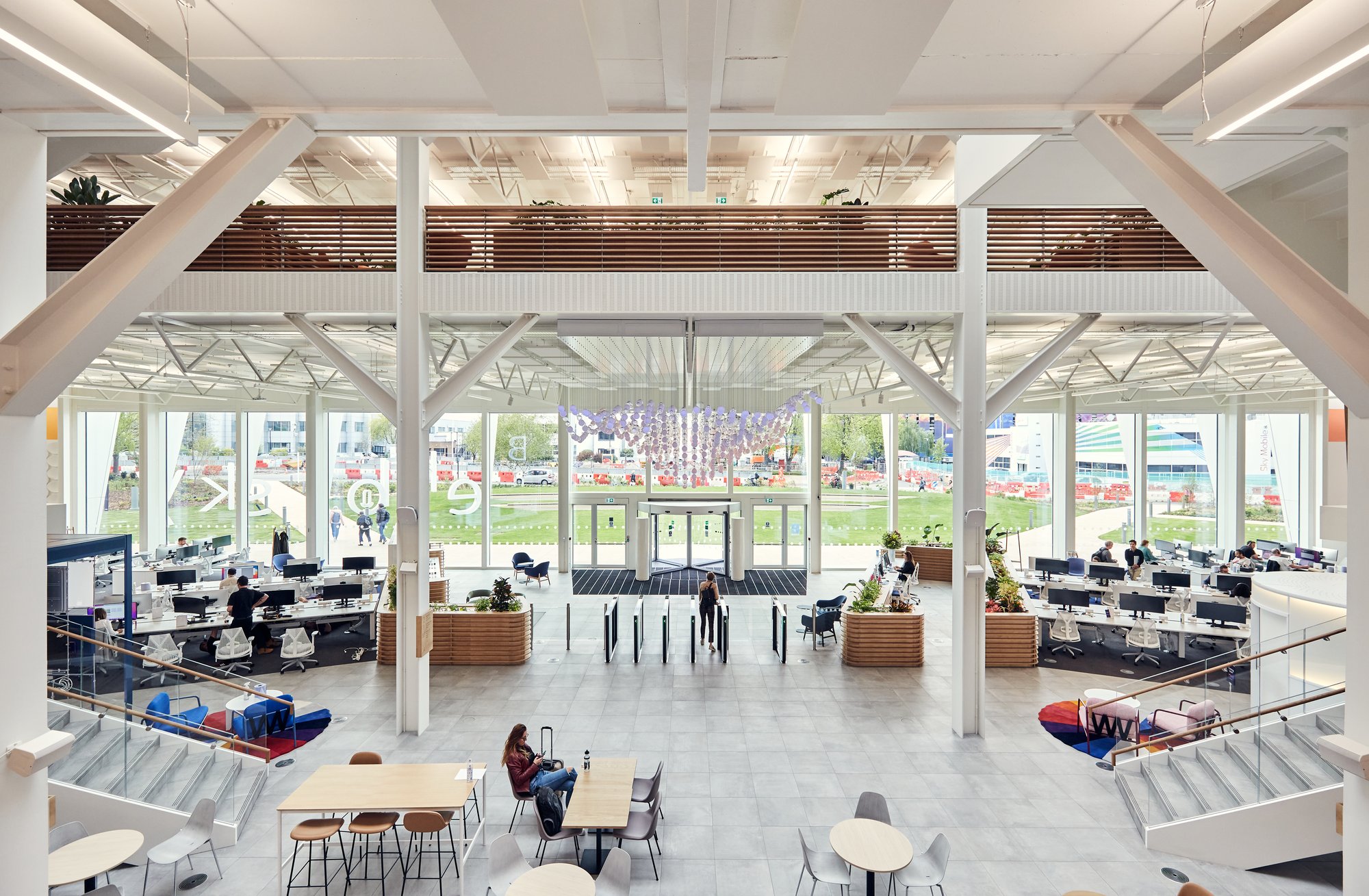
We revised the original proposed RCPs and layout for the luminaires on each floor. Our technical team put forward our slim 50mm linear profile Rio Suspended, and demonstrated it was capable of the task by calculating the lux levels and unified glare rating on each floor. Good quality light distribution, low glare and efficiency were an absolute key for this project.
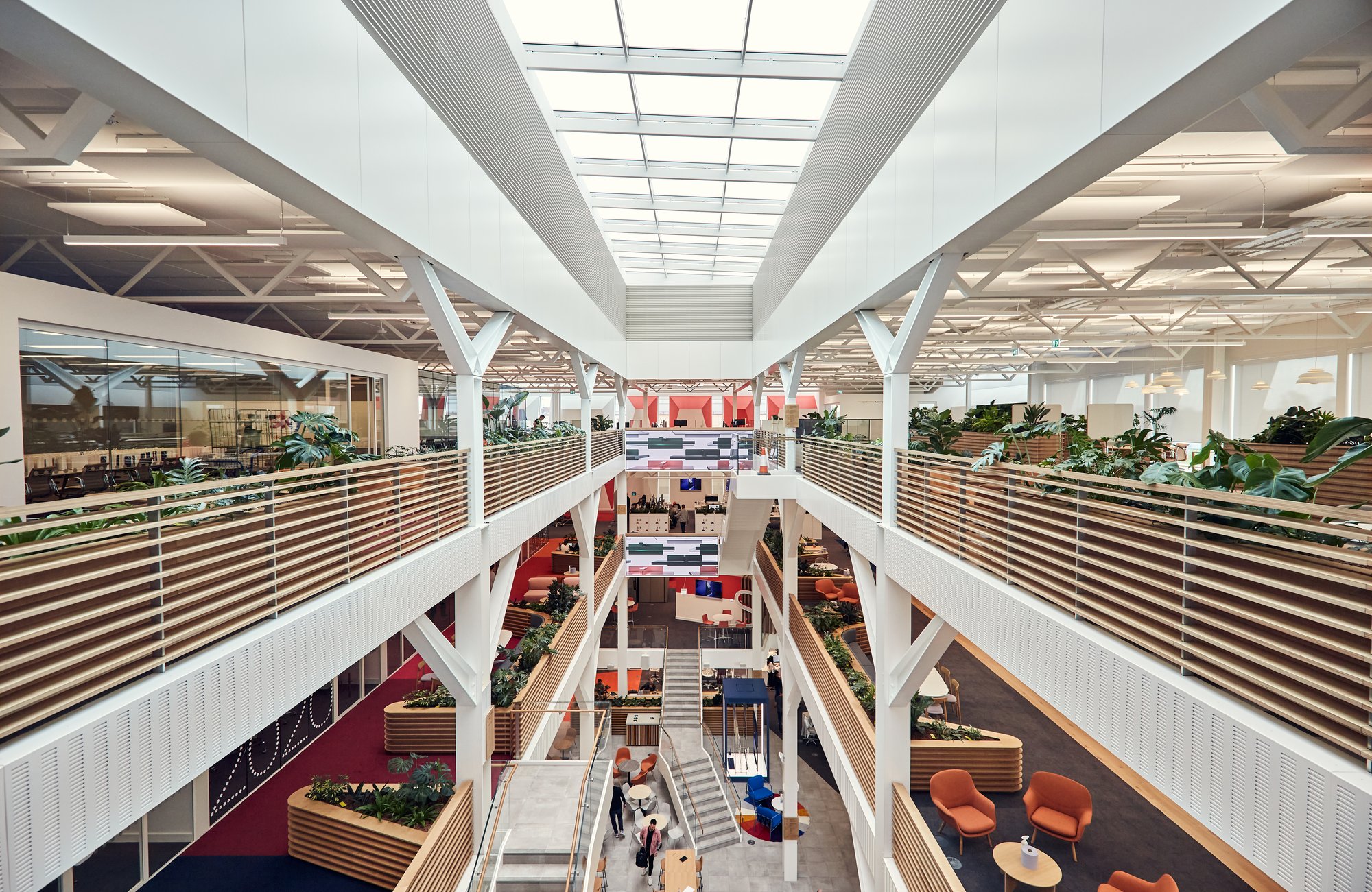
Following the current CIBSE standards, our lighting design team engineered a great lighting scheme using one linear profile across the board to keep the design consistent.
We also provided design and supply services on the back of the house area, as well as the emergency lighting design. In this project, the emergency lighting was integrated into the linear profiles. In the back of the house areas, standalone emergency lighting was used.
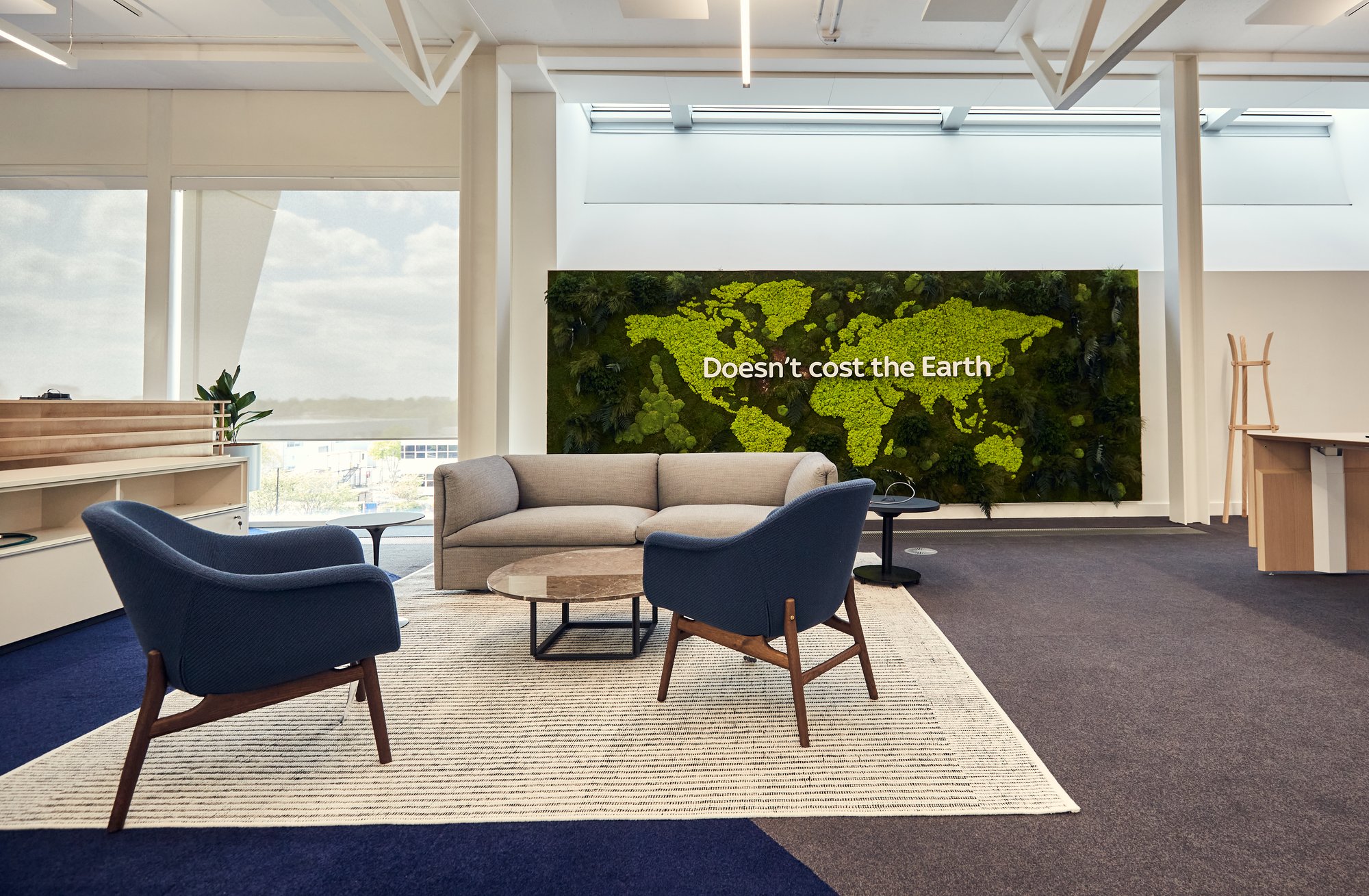
The project was driven by the environmental impact and the ecological ethos of the client. It was an absolute paramount to eliminate single use plastic during the construction phase.
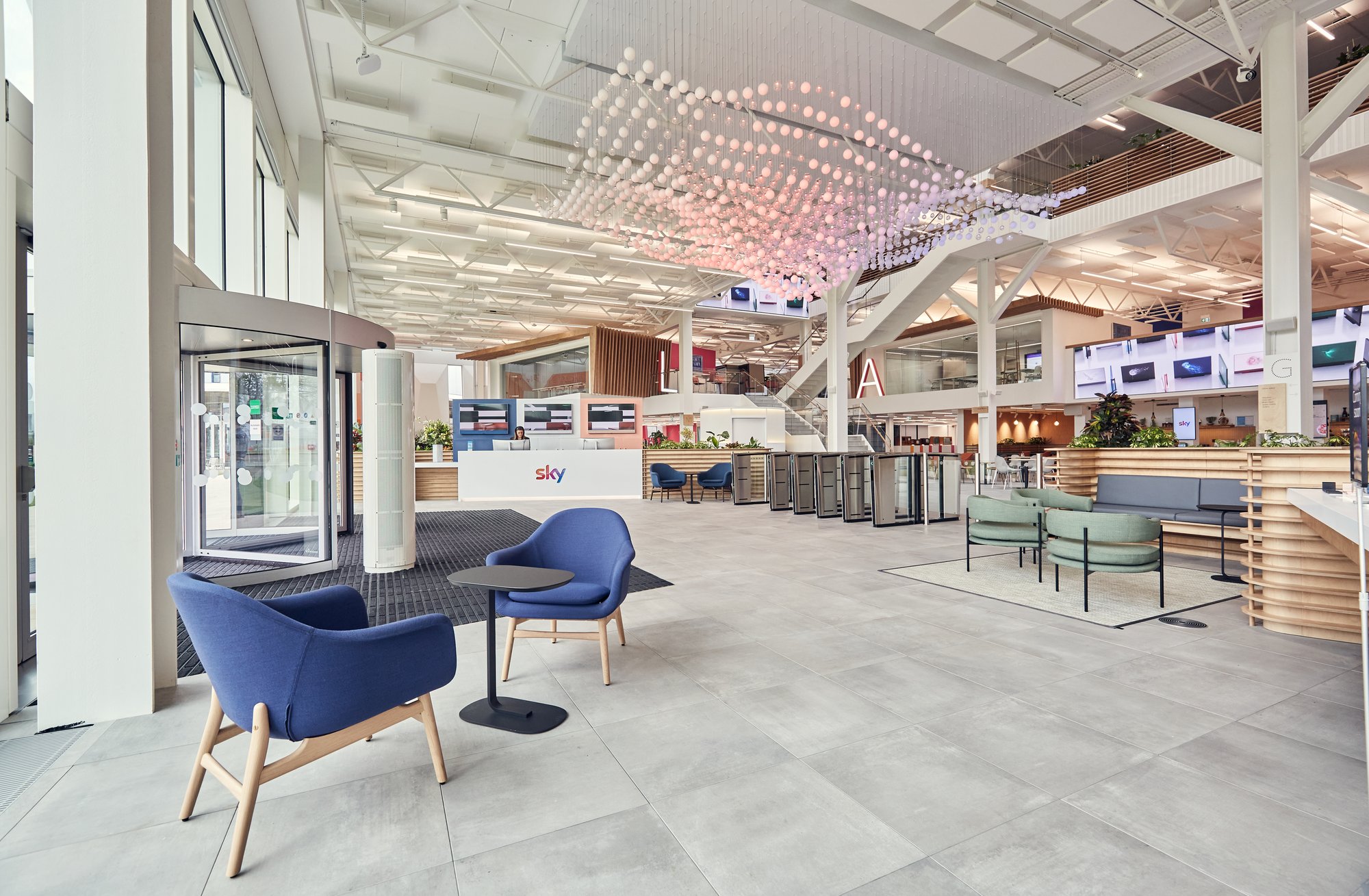
The spacious full height atrium ground floor features a reception area, cafe, and a mix of various collaboration and breakout spaces and quiet areas, all flooded in daylight. The suspended linear lighting profiles Rio Suspended provide general and task lighting, quietly blending in with the rest of the architecture. The linear lighting sets a stage for the stunning dynamic lighting installation Billion Pixels, consisting of thousands of hand made chandeliers made by Preciosa lighting.
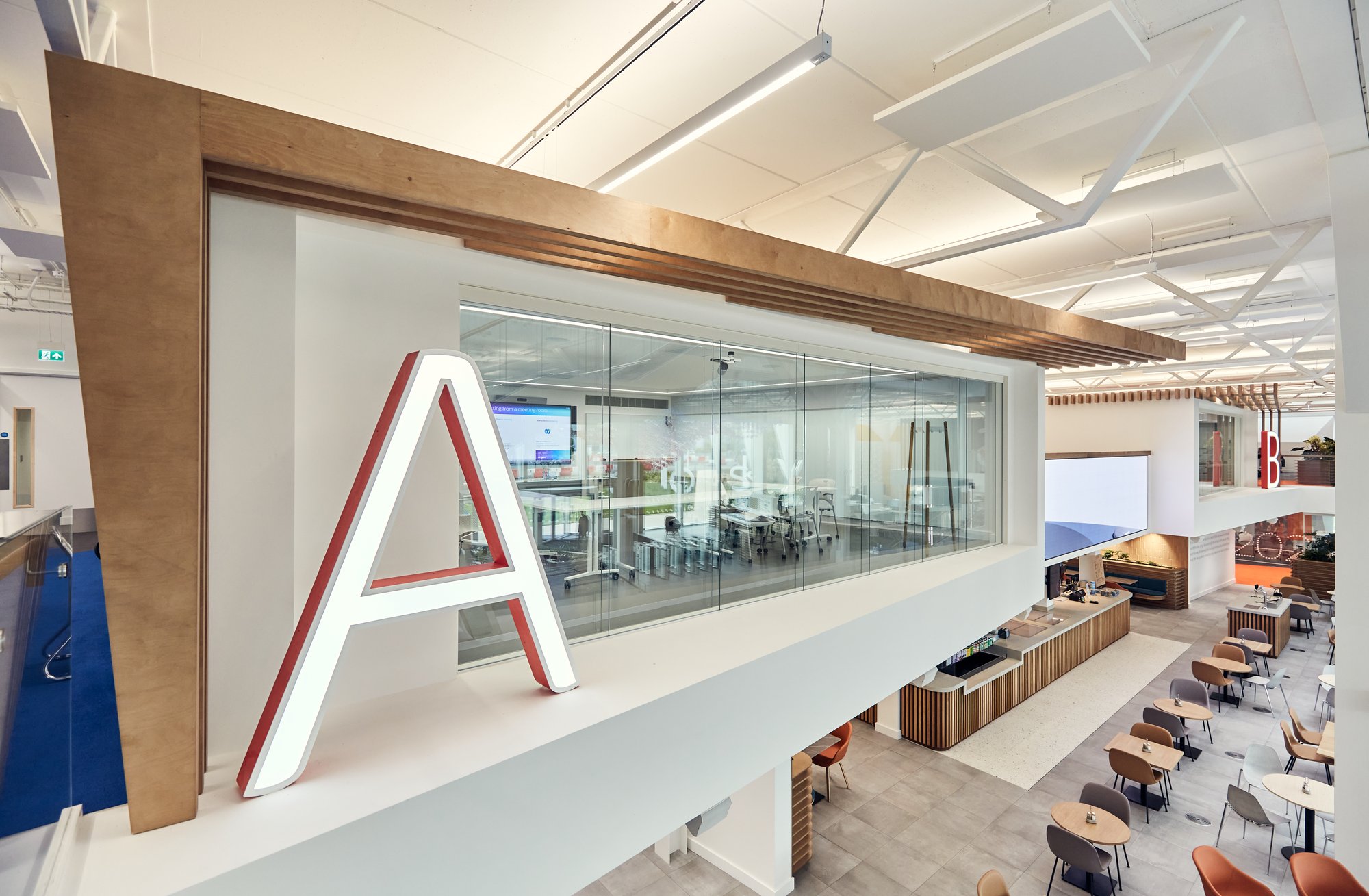
The Hive studios on the Mezzanine floor are lit by a made to measure square linear systems based on the Rio Suspended profiles. They create a bold architectural feature, which can be admired from the ground floor and the levels above.
A mix of concealed lighting and linear lighting creates the right amount of drama, energising the space. The linear profiles in the bike rack system enhance the dramatic look and as the tenants head upstairs to start their work day.
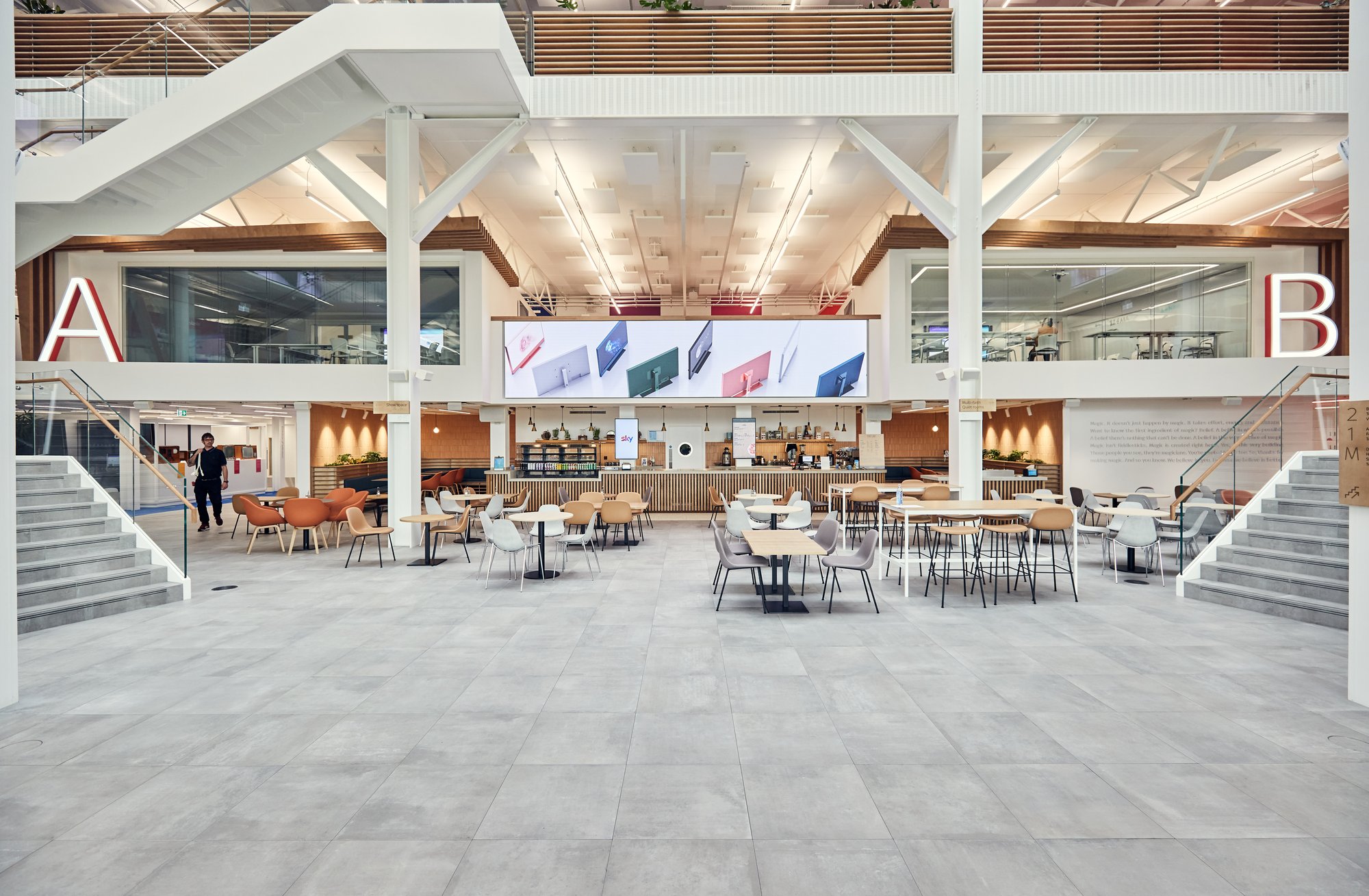
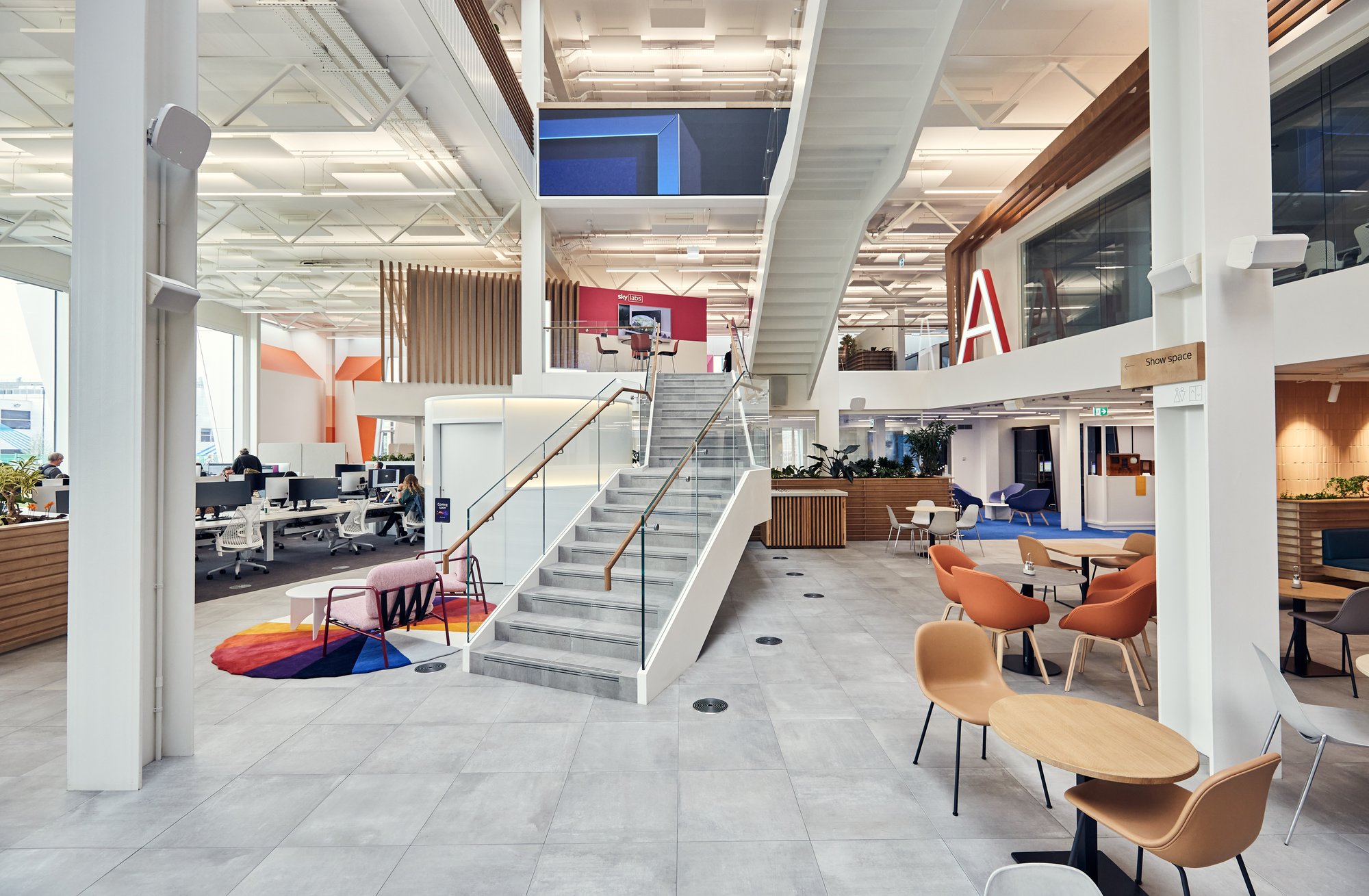
The first and second floor of the development follow almost identical patterns, with both open plan and private offices lit by Rio Suspended luminaires. The suspended fitting works with acoustic panels and exposed services.
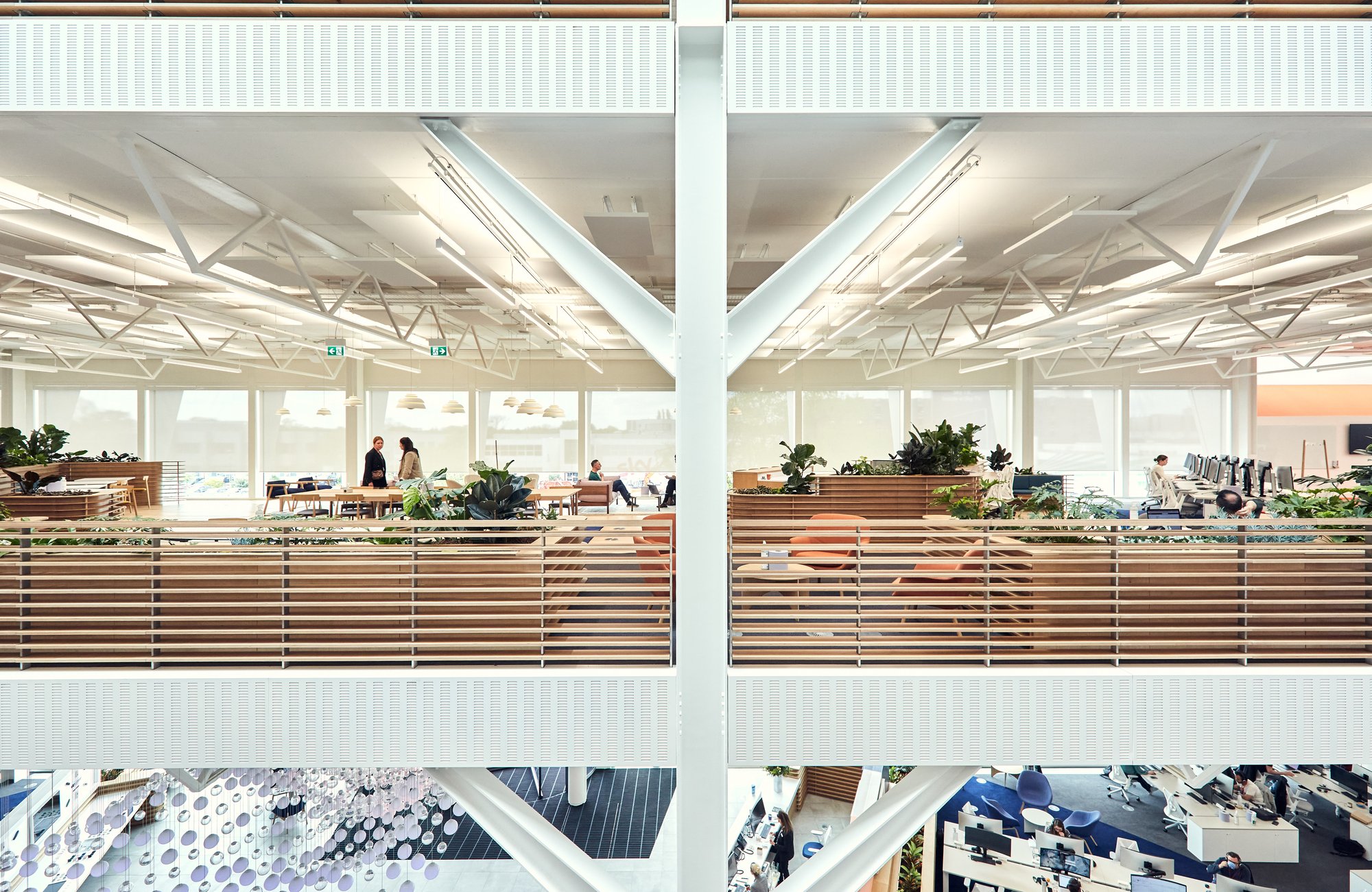
Linear lighting and made to measure linear lighting systems were used across the entire lighting installation for general lighting. The Rio Suspended direct/indirect was used in several standard sizes suspended in between the acoustic rafts in the open plan offices, meeting rooms and private offices. The made to measure linear lighting systems based on the Rio Suspended were also installed in the same fashion.
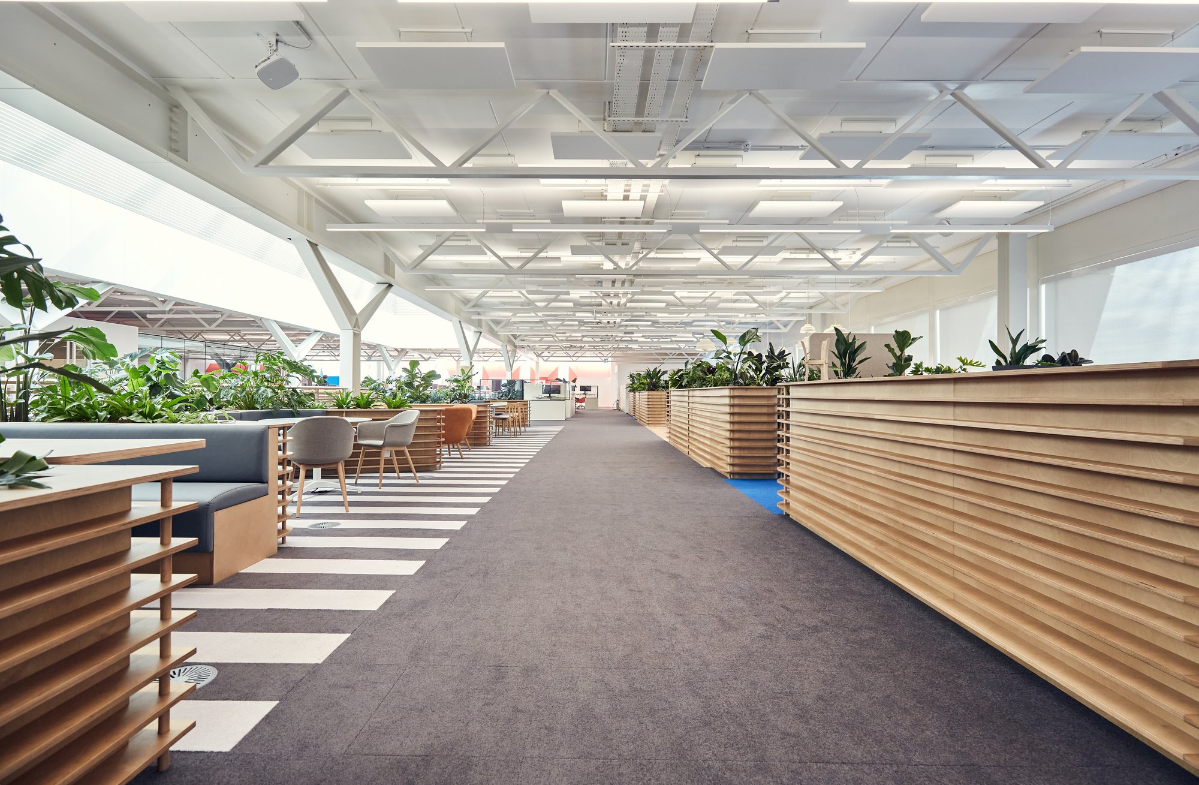
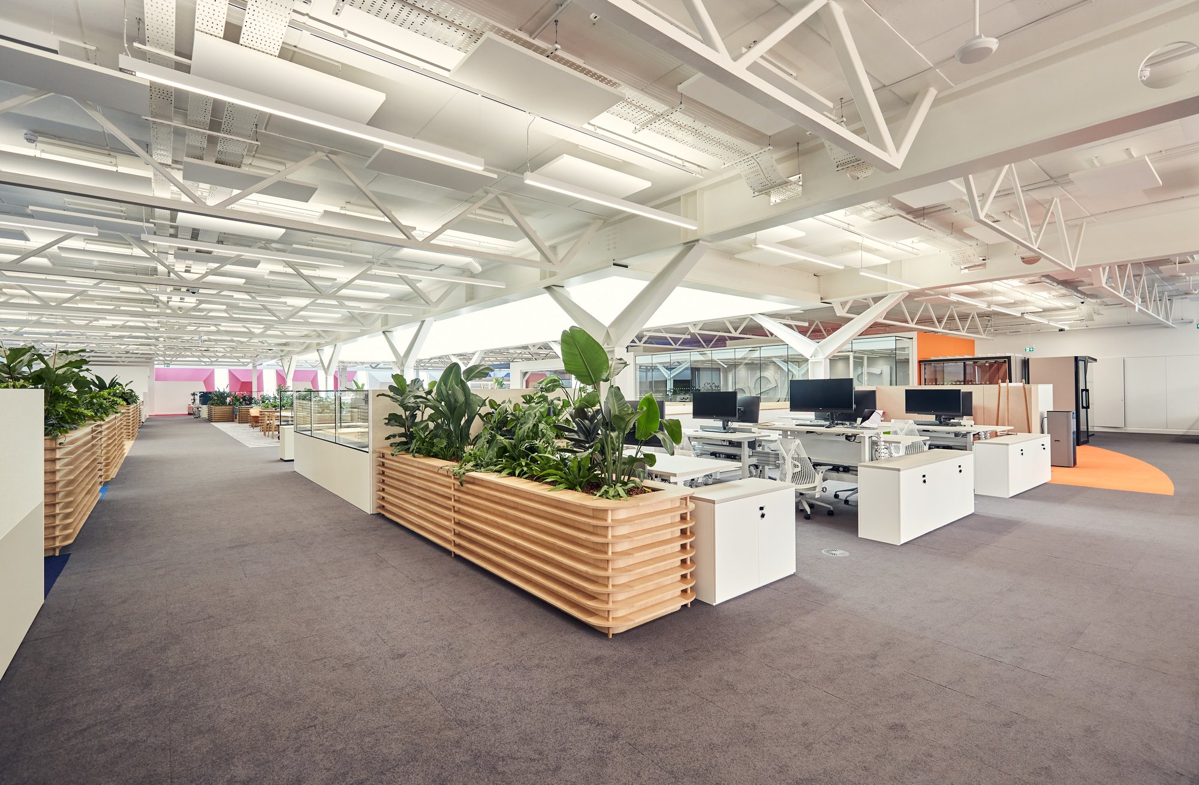
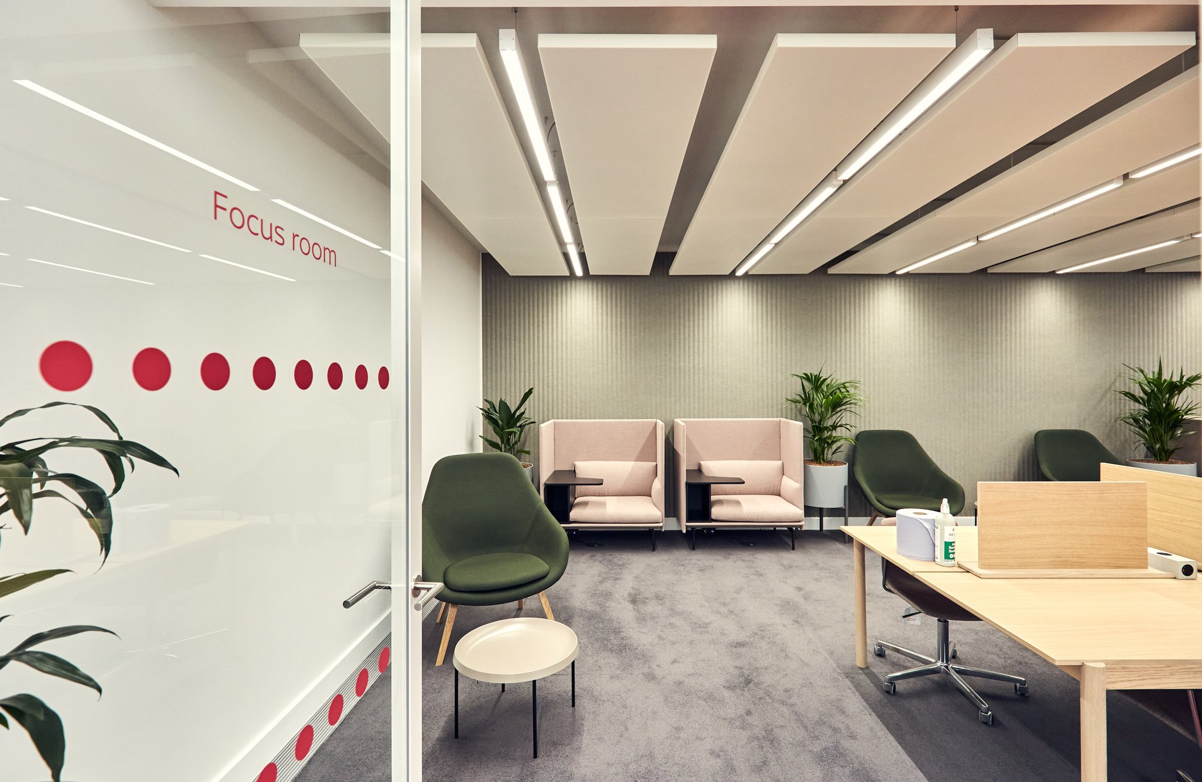
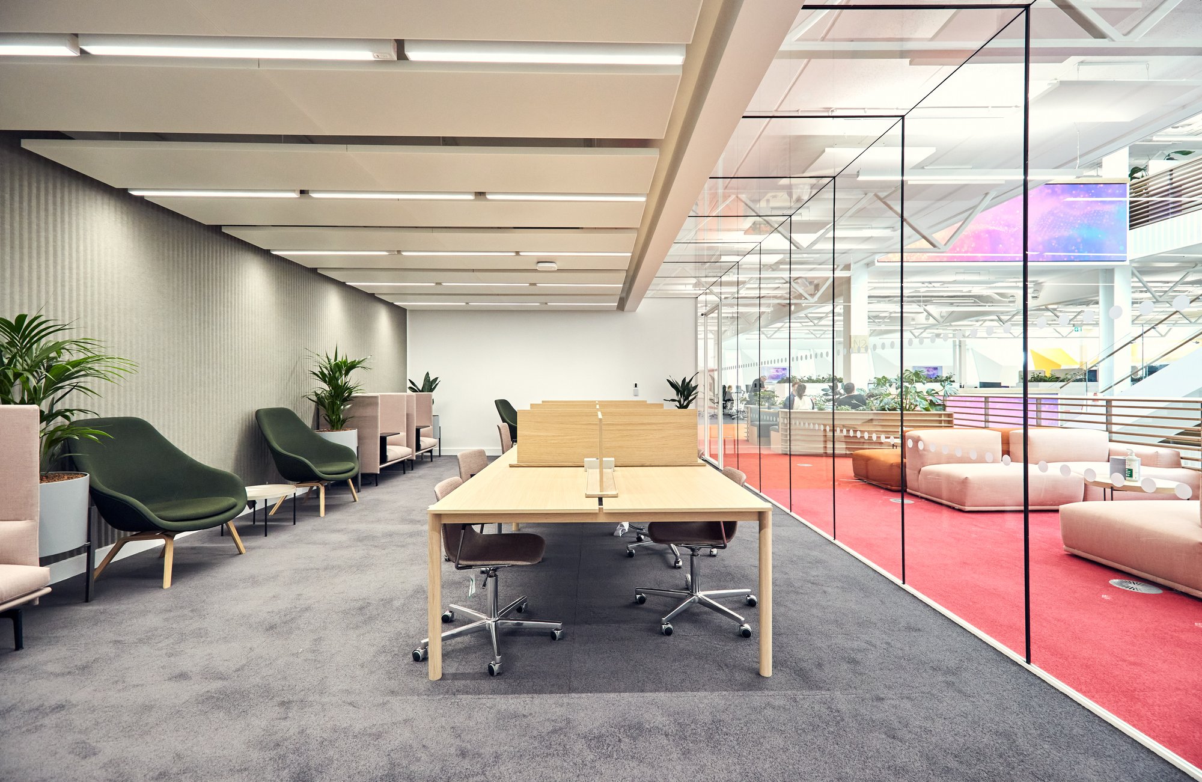
The project also includes an adjacent building, The Sky Pavilion. Set in a meadow landscape, the restaurant serves the entire campus and offers a dining experience with a direct connection to nature.
The circular timber structure is supported by a curved solid timber frame, which allows a flood of daylight into the building. The space is lit entirely by linear lighting Rio Suspended, fitting in between the timber beams.
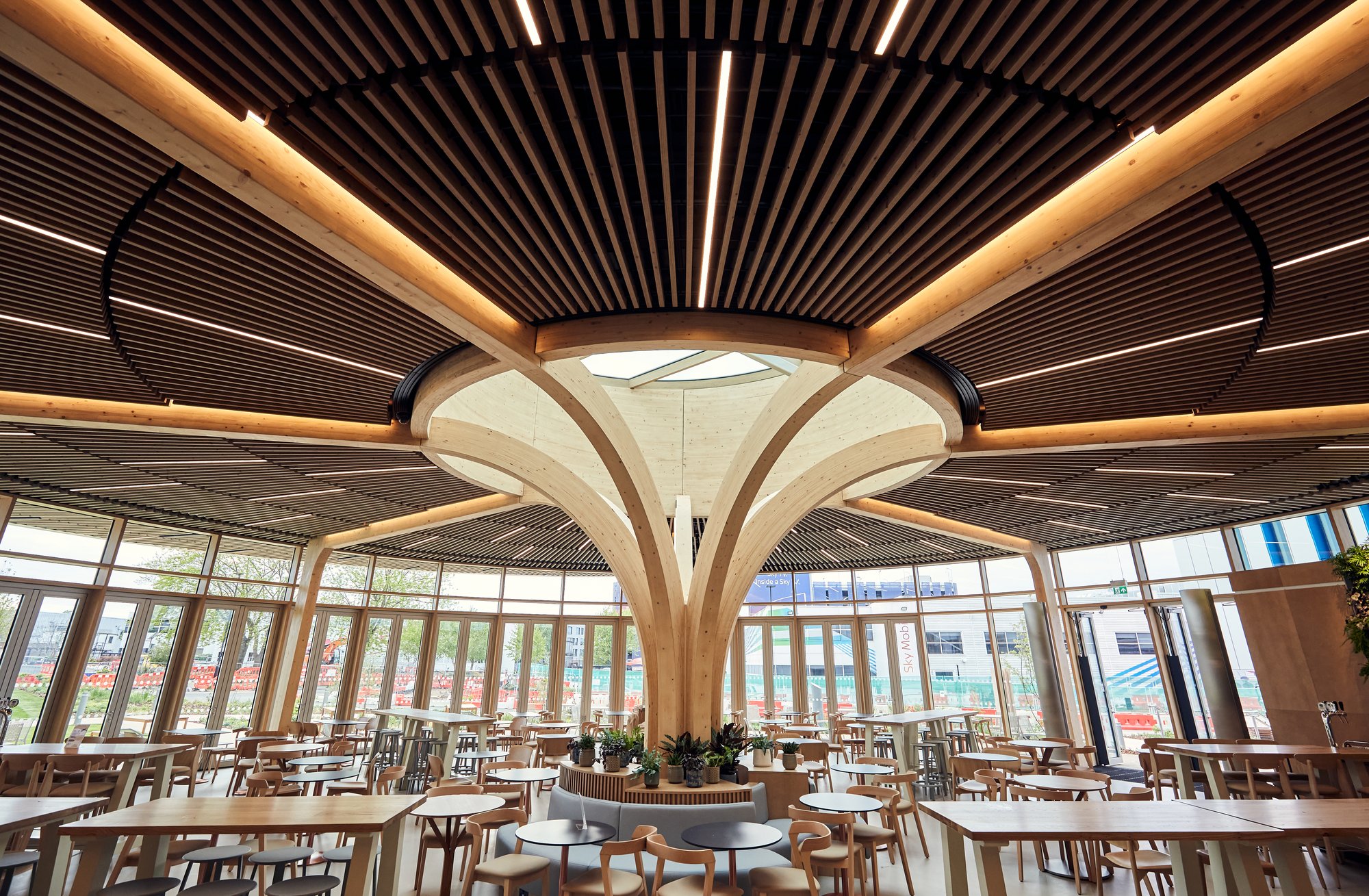
We also provided design and supply services on the back of the house area, as well as the emergency lighting calculations, with custom made LED panels to fit SAS ceilings supplied for the back rooms.
In this project, the emergency lighting was integrated into the linear profiles. In the back of the house areas, standalone emergency lighting was used.
Despite the challenges presented by COVID-19, the 299 Lighting project team maintained progress against the planned programme.
The final result is a beautiful contemporary CAT B scheme designed with attention to every detail. This is the project with the highest sustainability criteria our team worked on to this date. All lighting we have been involved with was delivered with no plastic packaging.
We are immensely proud to have been involved with such an ambitious project.
Finding is a sustainable lighting solution for your project is more possible than you think. Our Lighting Engineers are experts at designing and specifying to meet standards and accreditations, so you can rest assured that we can help. Click below to find out more about our take on sustainability, or give us a call to discuss a project.