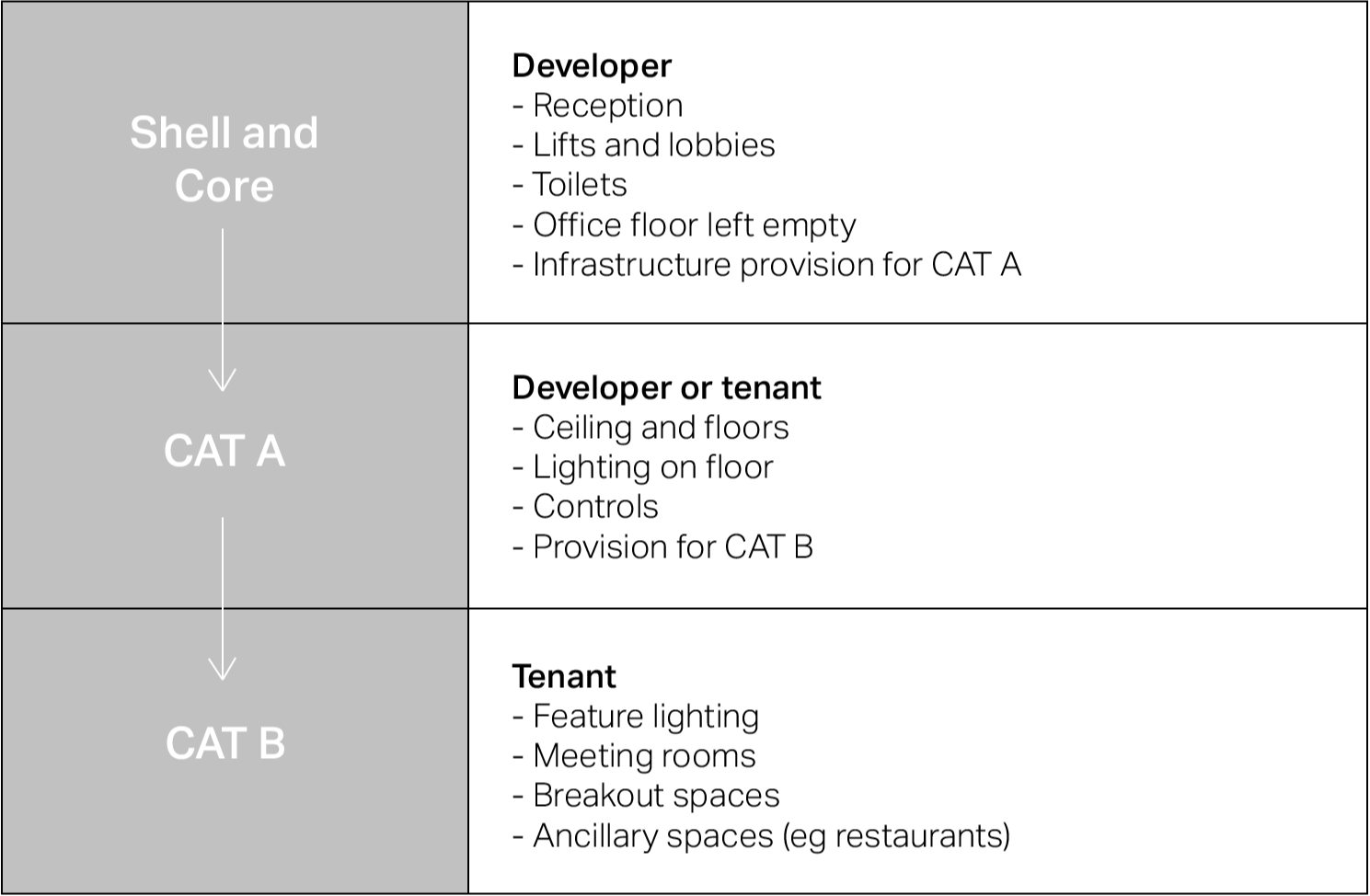Shell & Core, CAT A and CAT B
Daylight and Energy Use
Visual Comfort and Performance
Shell & Core, CAT A and CAT B.
Office developments in the UK have 3 stages of fit out: Shell and core, Category A and Category B.

Shell and Core
Shell and core includes the common parts, with the space inside the office footprint left as a shell and infrastructure provision for CAT A.
The most significant part of lighting for the Shell and core is the feature lighting in the entrance halls, as it creates the first impression. It also helps the visitors to navigate in the space. These areas are often double or triple height, so it is important to light the walls, vertical surfaces and ceilings. Vertical illuminance is more important than the horizontal illuminance. The reception desk should be the focal point of the space.
This lighting installation should include a lighting control system for the common areas.
CAT A - Developer fitout
A CAT A lighting scheme should be designed as a blank canvas for the CAT B fit out. Good engineering and lighting design skills are required when designing CAT A lighting installation. Qualification and a proven track record in delivering CAT A schemes should be the criteria when selecting a lighting designer to undertake a CAT A lighting design.
There are very few vertical surfaces and no occupants to light. The CAT A design therefore needs to be flexible so that the CAT B designer can achieve a low energy lighting scheme which can meet the BS EN 12464-1 and SLL Code for Lighting.
If no information on furniture layout is available, the following should be used:
Room illumination criteria:
-
Ceiling illumination >50 lux maintained average ( target average value 100 lux)
-
Wall illumination >75 lux maintained average (target average value 150 lux)
-
Mean cylindrical illuminance >150 lux at 1.2m and 1.6m above finished floor level
-
Modelling ration between 0.3 and 0.6 at 1.2m and 1.6m above finished floor level
Target average maintained illumination for CAT A
The horizontal working plane is the traditional reference to determine illumination level at the task. The BS EN 12464-1 defines the criteria for illumination level at the task, immediate surround and background areas. For the CAT A, where the task is undefined, the BS EN 12464-1 states that the whole area should be uniformly lit to an illuminance level specified by the designer.
It is recommended that the CAT A office lighting design should provide an average maintained illumination of between 300-500 lux with a uniformity of 0.4 or greater. Lighting should be dimmable and provision should be made for the CAT B design to implement task lighting to the recommendations of BS EN 12464-1 and LG7: Office Lighting.
CAT B - User fitout
This is the final step when the tenant develops the CAT A into a working office to enhance the user comfort and their brand image. The CAT B lighting design will be an integral part of the interior design and as such will be developed with the interior designer.
Areas of lighting usually incorporated into the CAT B fit out are:
-
Office task lighting
-
Meeting rooms and reception areas
-
Executive offices
-
Restaurants
-
Break out spaces
-
Artwork and features
Lighting is completely tailored to the client’s needs, their way of working and their brand image. The design should be flexible to accommodate all client’s needs.
Learn more with our Workplace Lighting Design CPD.
A comprehensive guide to workplace lighting design packaged neatly into a one hour slot? Sounds too good to be true, but it's not. Our Workplace Lighting Design CPD is accredited by CIBSE and The CPD Accreditation Service, and includes everything you need to know about the subject.

