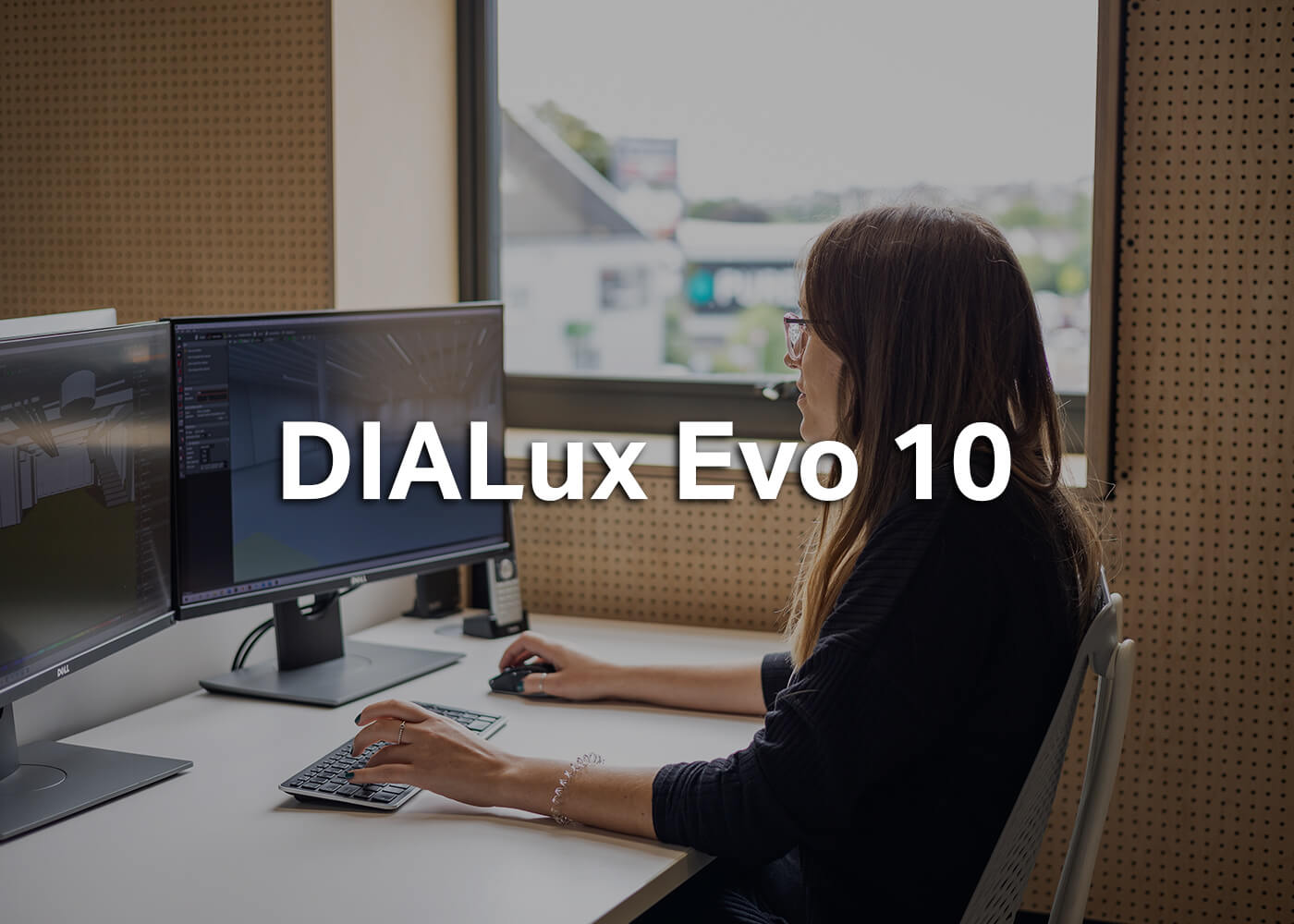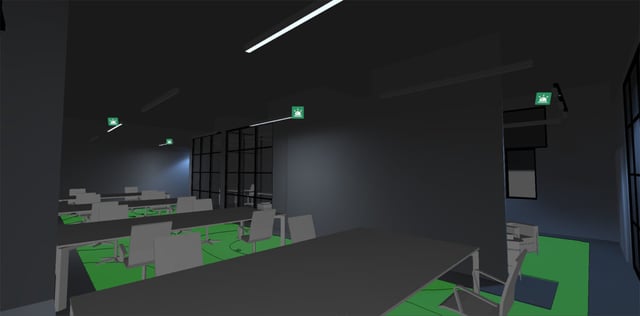So back to the new software.
Bring in Dialux Evo Emergency Lighting feature and the green emergency tabs lighting designers have been yearning to see for so long!
Megan Tranter - Senior Lighting Designer

For many lighting designers DIALux is their go-to software for lighting calculations. DIALux currently offer two versions, DIALux 4 and DIALux Evo. Until now, Evo has not included a feature for calculating emergency lighting and it was recommended by DIAL to use their traditional DIALux 4 for this part of the project. Anyone who uses the software knows how much of a counter-intuitive request this is; Dialux 4 is no longer maintained or updated and will be phased out with the next Dialux update. Besides that, as a designer, you are limited to single rooms, which is not suitable for contemporary BIM workflows. And perhaps the most frustrating fact about using Dialux 4 is, that you cannot transfer built projects from 4 to Evo or vice-versa meaning you'd have to model everything twice.
The time has finally come with DIALux's latest offering of Evo version 10 with an emergency lighting feature, hurrah! To be fair to DIALux, the version 9 offered some major improvements including faster calculations, more practical placement of luminaires and more attractive and useful documentation, ultimately making the program more efficient and faster to use. With the foundations now reinforced, the release of the emergency lighting feature seemed a no-brainer.
We at 299 were given the chance to explore the software at Beta stage and offer our feedback to DiaLux. It was a great opportunity to voice any concerns and point out any features we thought were worth including. Equipped with a link to the new software, we decided to put the new update through a test and explore the new Emergency Lighting feature. And what better project to run a test on than our own brand new 299 Lighting premises!
It's worth explaining how emergency lighting is in place to kick in when normal mains power is compromised. This will start promptly, automatically and in the UK it is requested to last a duration of 3 hours. Emergency lighting is present to provide:

The most common requests for our lighting design department working on projects come in for;
And the calculations we carry out are in line with BS 5266-1:2016 Emergency Lighting - Part 1: Code of practice for the emergency lighting of premises.
A requirement of emergency lighting is to illuminate escape routes to a minimum illuminance for a certain length of time. For offices in the UK, this would mean a minimum of 1 lux is required on the centre line of an escape route and a 3 hour duration preferred for the UK market. The ratio of minimum to maximum lux level must also remain within the 1:40 bracket.
Emergency lighting is required if the space exceeds 60m2 or if the room in any way forms part of the escape route. This type of space needs a minimum of 0.5lx excluding a border wall zone of 0.5m.
Hands up, how often do you assign a fitting as an emergency within Dialux 4.13 and lose track of where it is until calculations are complete?
This handy little feature in Evo now allocates an Emergency symbol next to any luminaires you have classed as emergency. This removes the need to keep switching between light scenes and the 'Use light scene for CAD' to see which ones are EM. And this translates to the documentation as well.
In the new DIALux Evo, you'll notice a 'min' search bar next to your results, once calculated your room. This finds the minimum lux levels and takes you straight to them…ultimately highlighting your problem area that are not reaching lux level requirements. This is genius! For any lighting designer, finding where your problem areas are is a time consuming task, especially when you have many rooms to calculate. Typically, you have to modify false colours, double check the workplane and navigate yourself around the model until the problem area is found, so this seemingly small addition makes the process so much quicker and enjoyable.
Whether it be a polygon single line or snapping the line to create a joint escape route, the feature to do this is easy and self-explanatory to place. Also, the width of the escape route can be adjusted as required. With a strict requirement of 1 lux minimum on the central line in these areas, calculations to convey this is vital for projects sign-off.
A like to creating a workplane for a space, the 'create anti-panic surface for a space' acts in a similar way and auto creates the calculation plane with the correct properties e.g. wall zone of 0.500m and height of 0.000m, ignoring any furniture in the model.
Depending on the manufacturer, the output of a luminaire in emergency is sometimes conveyed as a percentage of its standard output (Ballast lumen factor) or an exact lumen output on a datasheet. In both scenarios, the new version has you covered. You can adjust the emergency lighting factor percentage or input the emergency luminous flux as required. Carrying through a similar feature from version 4.13 you are able to assign luminaires to specific control groups for your project to remain organised.
Luminaires can have the following properties associated to it; for the light output to only function in normal calculation only, for the light output to function in normal and emergency calculation, for the light output to only function in emergency calculation only. This is handy, especially when working with maintained emergencies or standalone emergencies that only function when there is a failure of mains power.
Whilst placing luminaires and reworking their positions is a vital part of emergency lighting, the preview of false colours helps ensure correct placement first time and reduces the need to recalculate over and over to get a project compliant. Whilst in the beta version there were a few glitches, the DIAL team have created a checklist to the tool with all requirements and their current status to ensure the feature functions. Again, this feature is really useful in finding your problem areas and making sure these are increased to ensure your results comply to requirements.
All emergency results within the documentation summary are clear and easy to understand by all, from lighting designer all the way to client. The target values are clearly displayed and whether the results are compliant to BS5266-1, the result is also displayed with a tick or cross. A list of emergency are shown at the bottom of the page.
There are then further more in-depth calculations shown for each emergency calculation plane. In this case, an escape route and an open area calculation, as seen below. Emergency luminaires are shown in blue so the EM layout remains clear to the reader.
Overall, the Emergency feature is a great and much needed upgrade to DIALux Evo. Now we are ready to start putting it into practice and can't wait to start using the feature for our clients.
Being able to try the new update behind the scenes has been a great experience for our lighting design team. We rate the new update highly and are already enjoying the benefits of the improved software. We can also see how much DiaLux addressed the documentation issue.
We also hope that we will see more exciting features in the next update. We are still waiting for the improvements on Elevation, Locking certain layers of design and stair case calculators.
Do you have an commercial project lined up? Get in touch with our team and our Lighting Engineers will assist every step of the way.
You Imagine It. We Make It Happen.