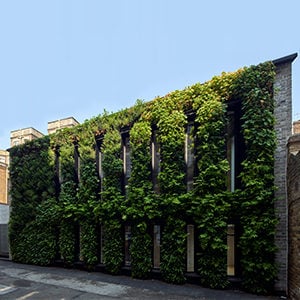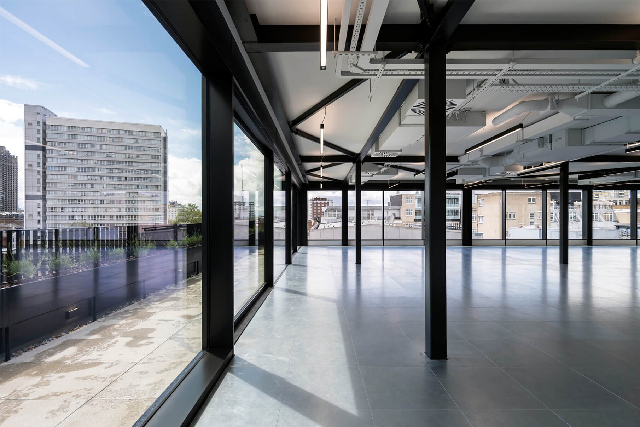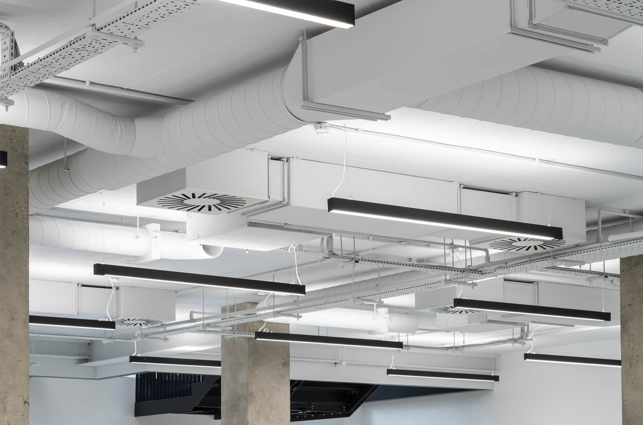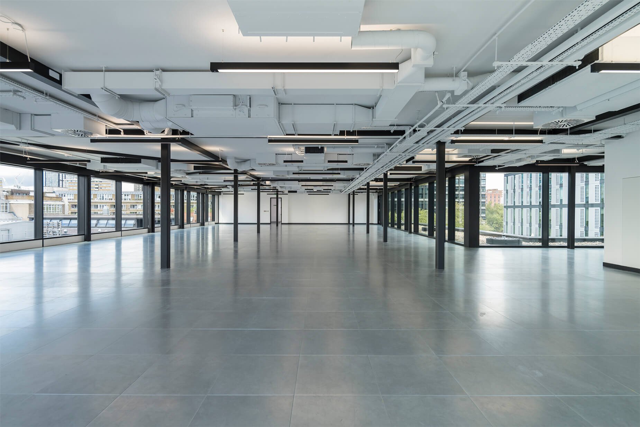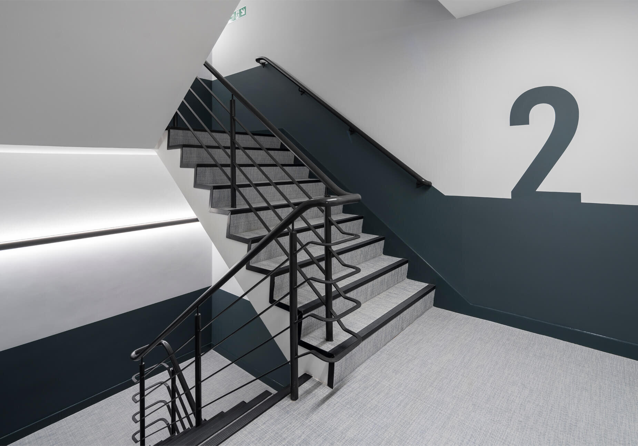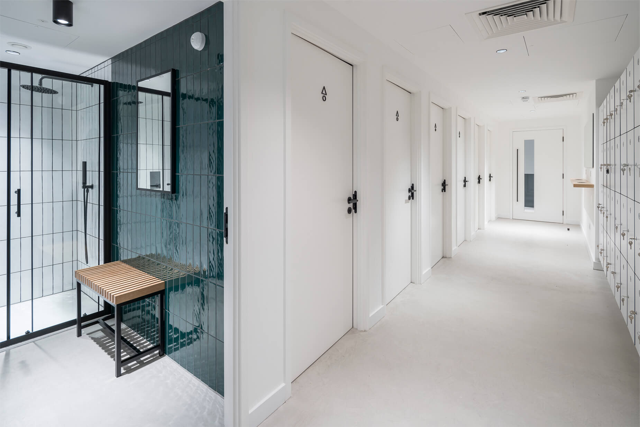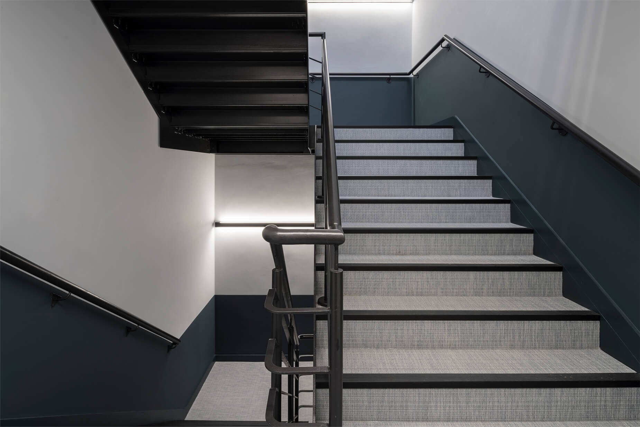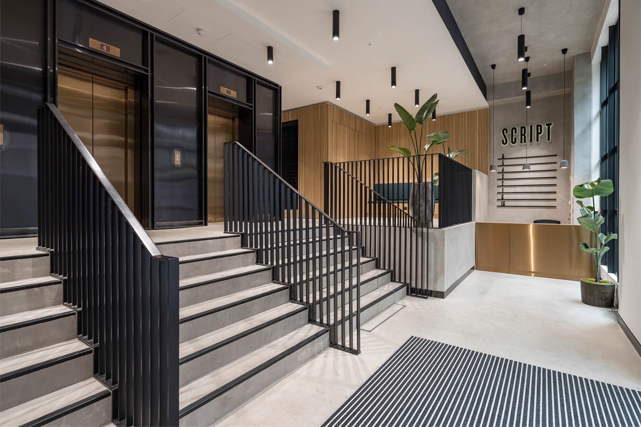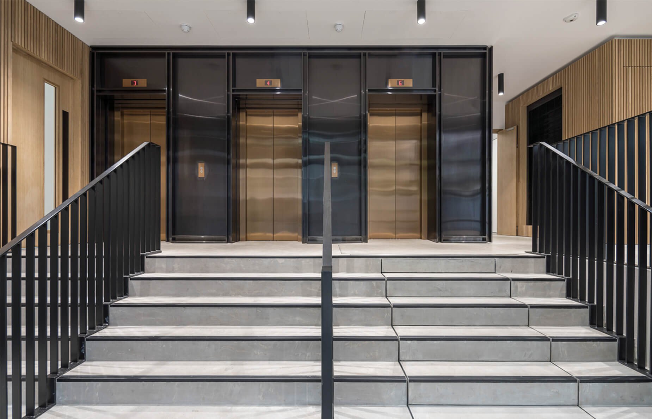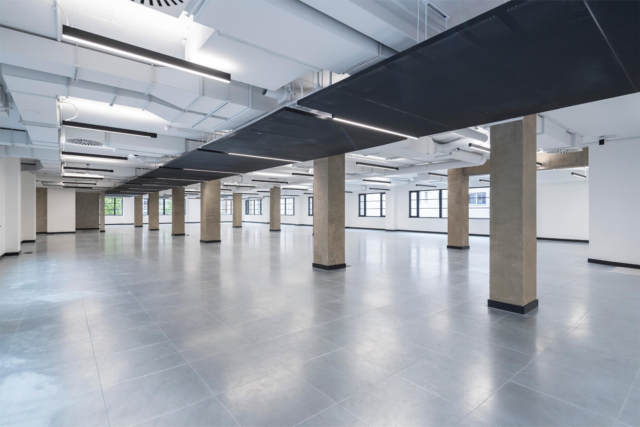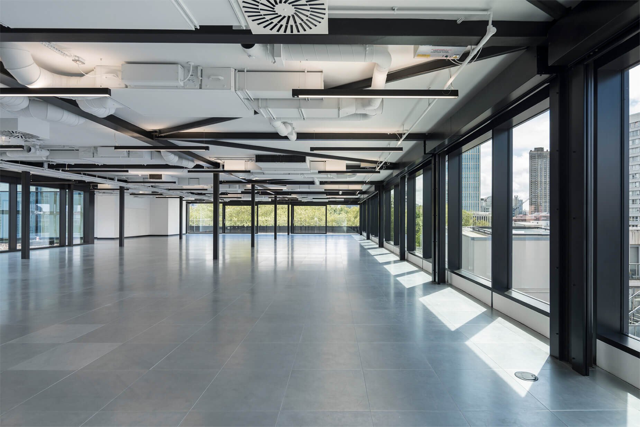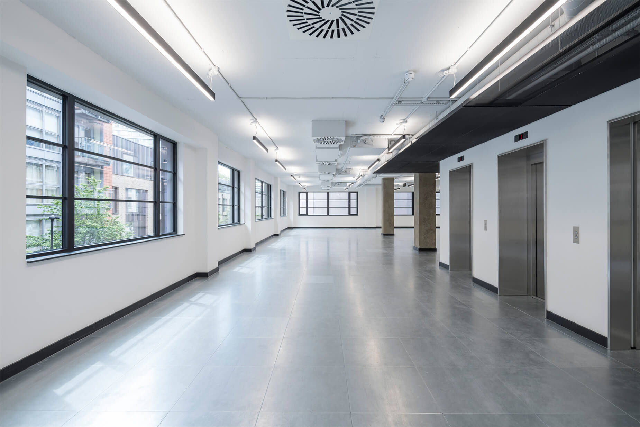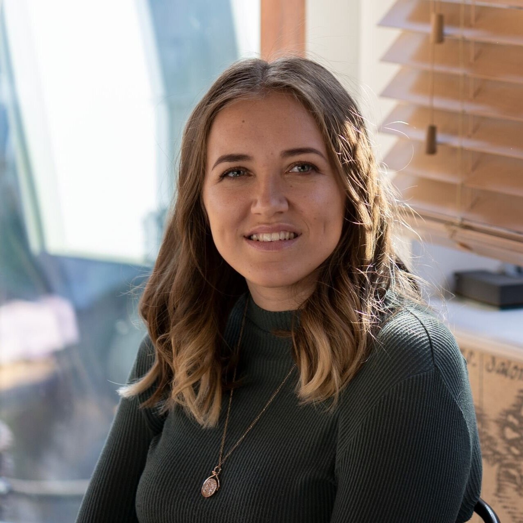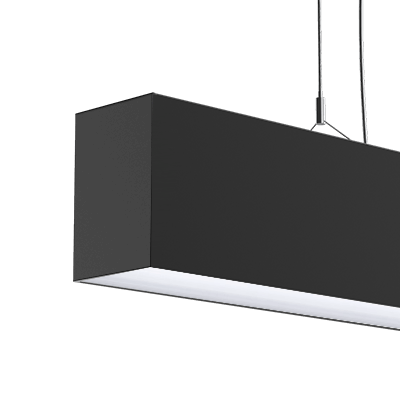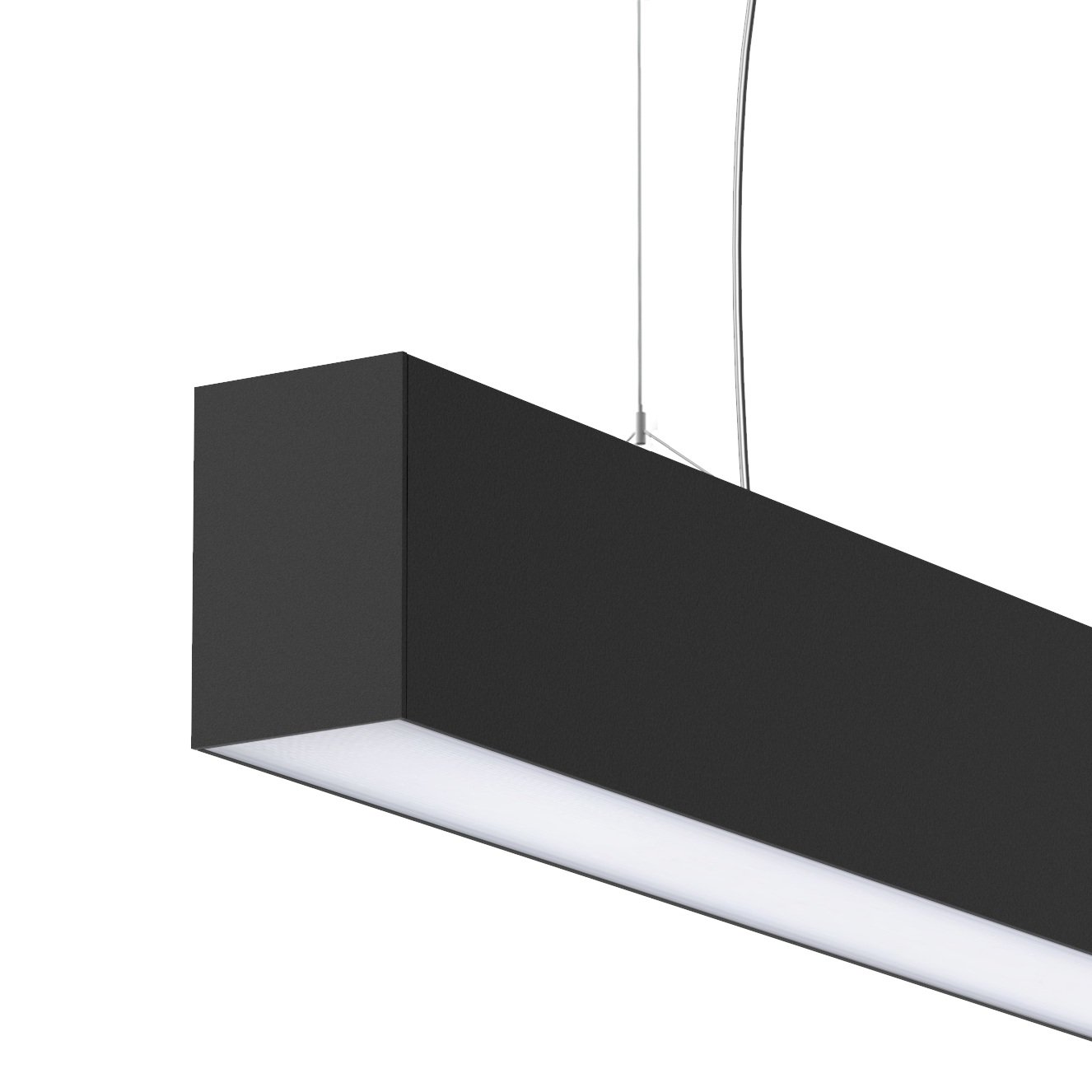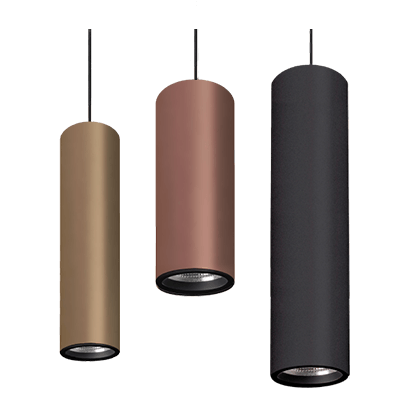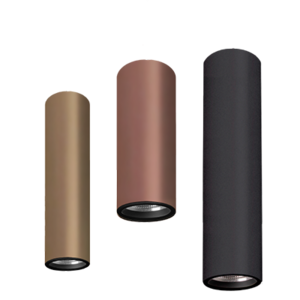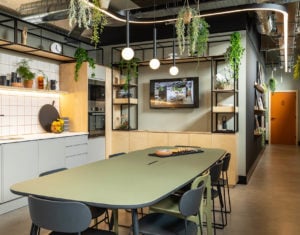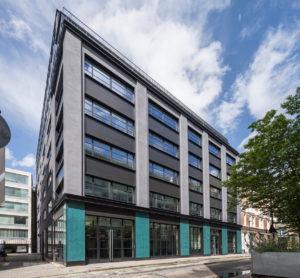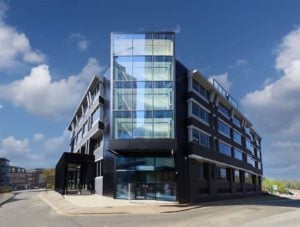The remodeled ground floor features a warm and welcoming reception area with a great street-level presence. Entering the building from Featherstone street, the occupiers are greeted by a warm concrete structure, contemporary metal works and softer finishes like the rose gold reception desk, all flooded in daylight. To light the space, the designers chose the combination of contemporary tubular luminaire Bellart Suspended and Bellart Surface mounted.
The large proportion of the ground floor and lower ground floor have been combined in a duplex with a dedicated entrance. The self-contained Studio @ Script offers a spacious split-level workspace flooded with daylight brought through large industrial-style windows.
The Rio Suspended has been used as the main luminaire to provide the general lighting across the entire scheme.
At the edges of the space, Bellart Suspended was used to provide additional lighting. The contemporary matte black finish of the luminaires creates a contemporary look and feel, all framed by the impressive metal staircase connecting the two levels.
