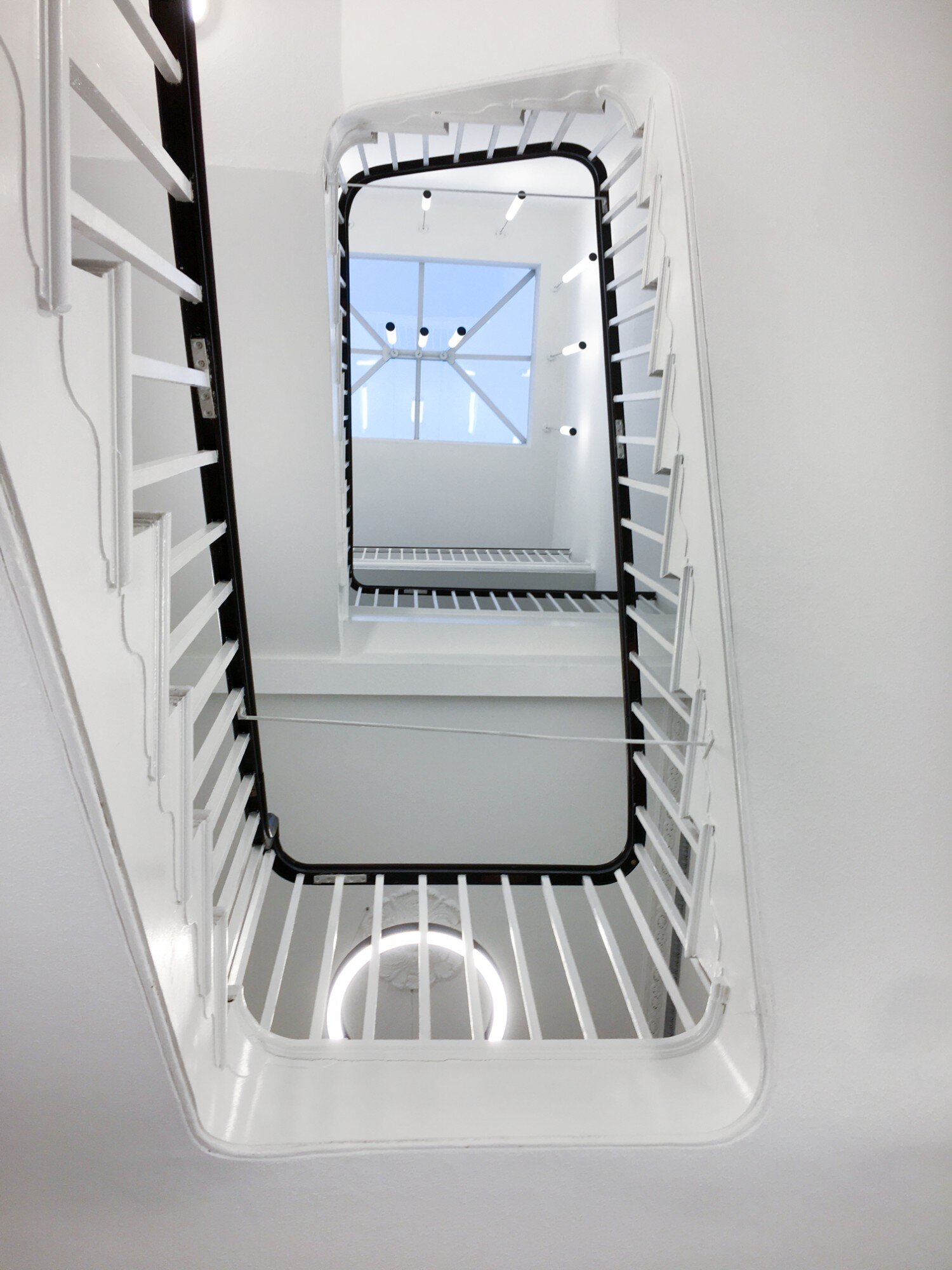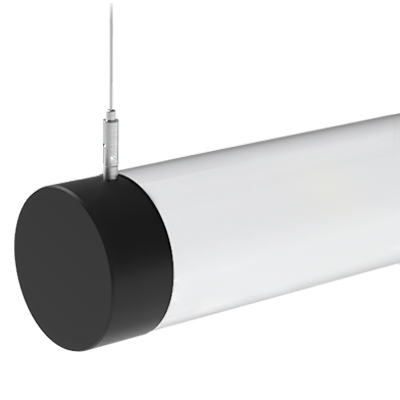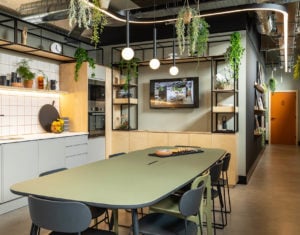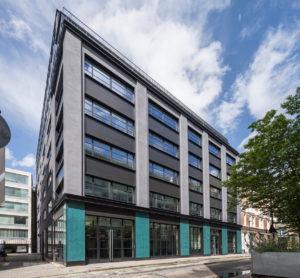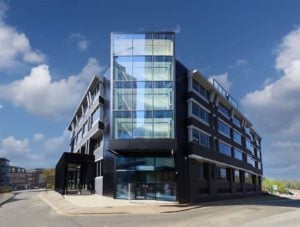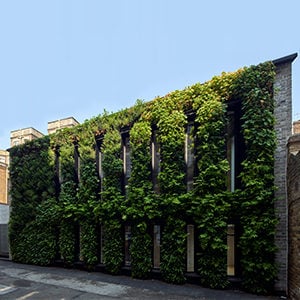
9 Portland Square, Bristol.
ARCHITECTURAL FEATURE LIGHTING FOR A CAT A OFFICE FITOUT.
9 PORTLAND SQUARE, BRISTOL.
Project Summary:
Location: Bristol
Sector: Office
Client: Arlo Holdings
Main Contractor: Tandy
Value: £11K
Duration: 5 months
Size: 4,185 sq. ft
Photography: Arlo Holdings
The latest addition to Arlo Holding’s growing network of commercial properties and workspaces, 9 Portland Square in Bristol offers approximately 4,185 sq. ft of contemporary ready to occupy CAT A office accommodation. Turning underperforming assets into attractive workspaces is in the core of Arlo Holding’s business.
This is certainly the case of the large townhouse in Bristol’s Portland Square. Boasting excellent connectivity and a superb location within a short walking distance to all Bristol has to offer, 9 Portland Square is an attractive proposition for future tenants.
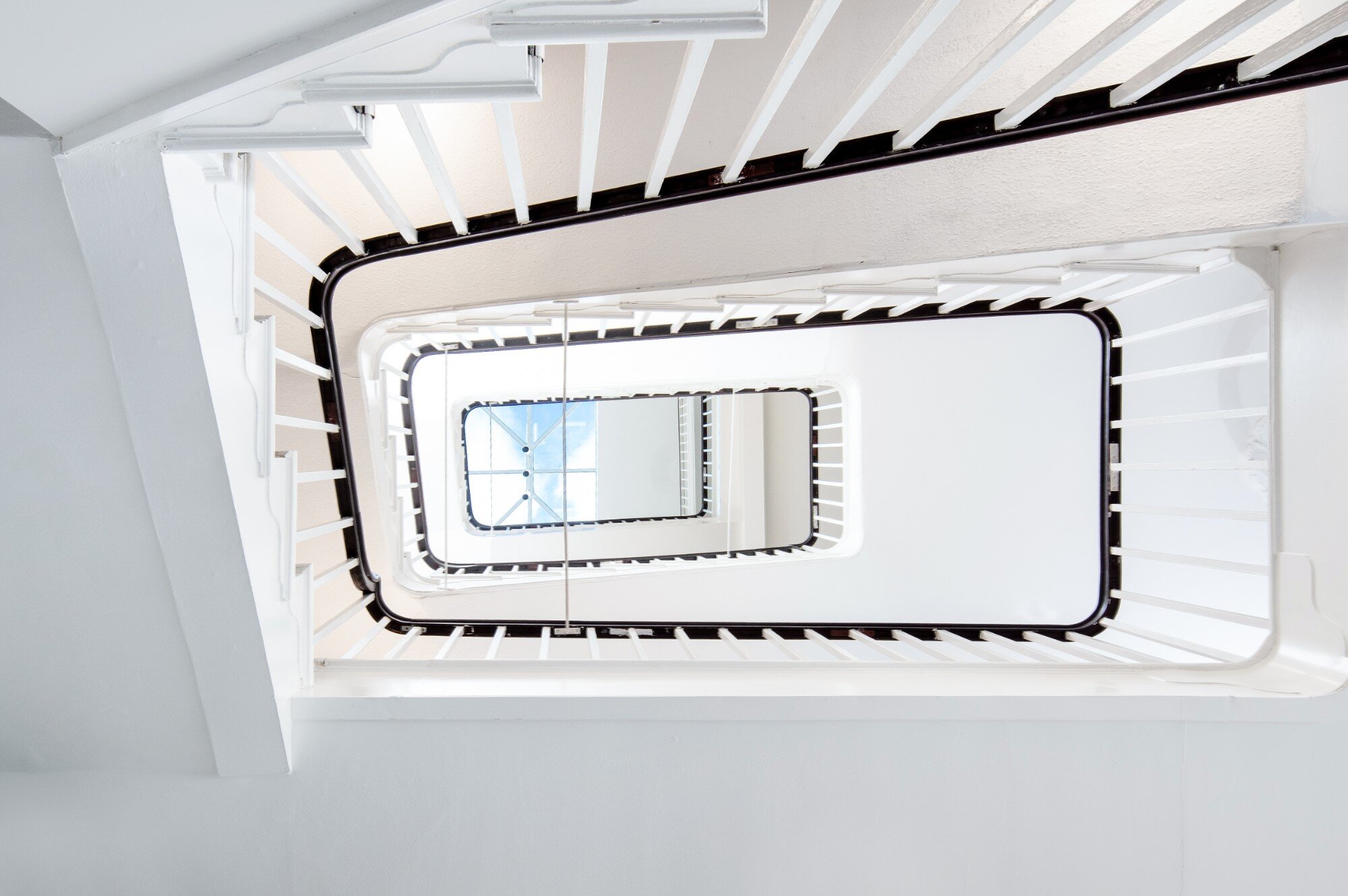
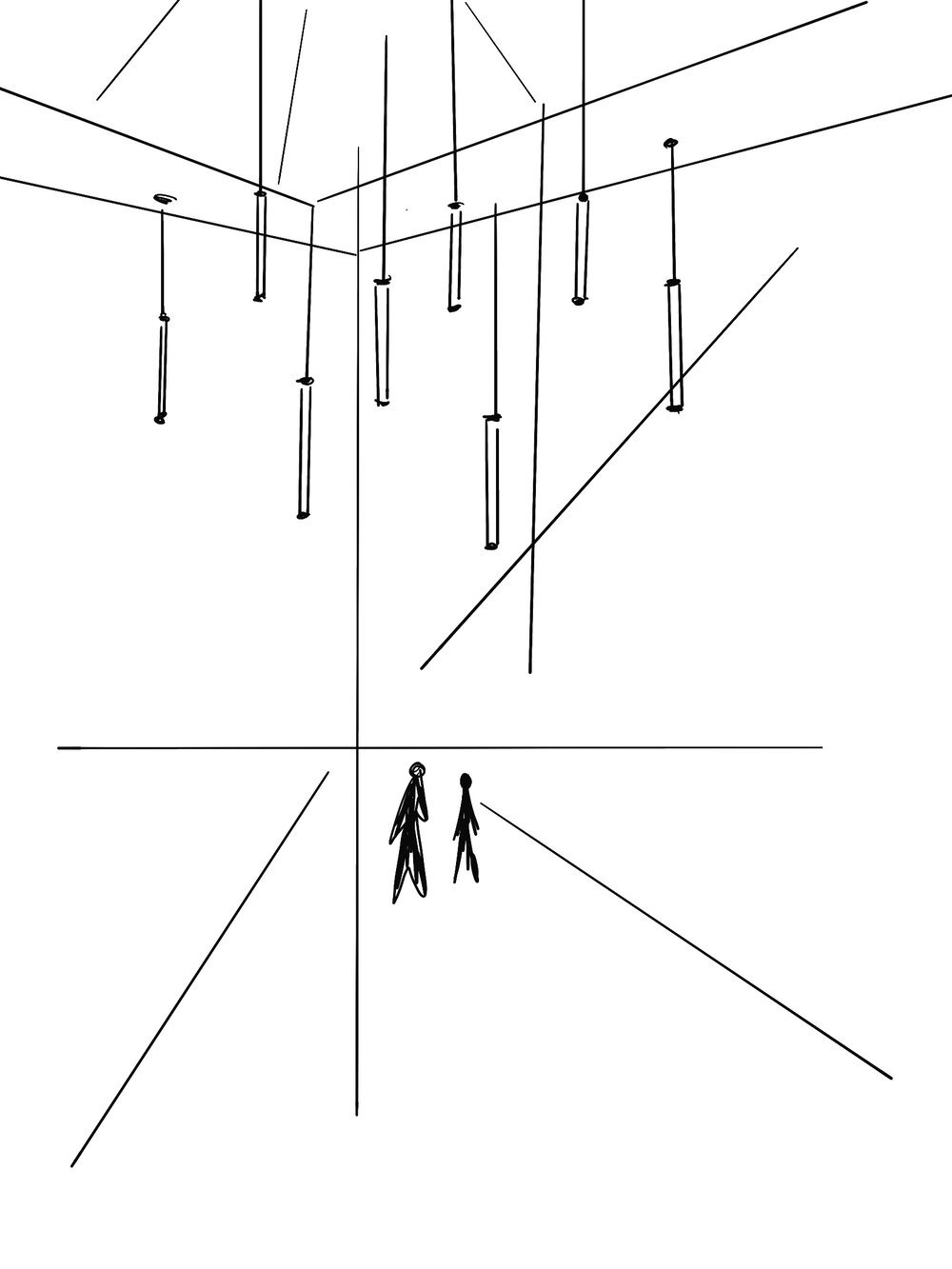
Portland Square is a Grade II listed square in Bristol’s St. Pauls area. The imposing Georgian architecture designed by Daniel Hague for wealthy occupants has never achieved to attract fine residential occupants, hence it became a place for small businesses and traders. The square was heavily bombed during World War II and fell into disrepair. In recent years, it is gradually being brought back to life.
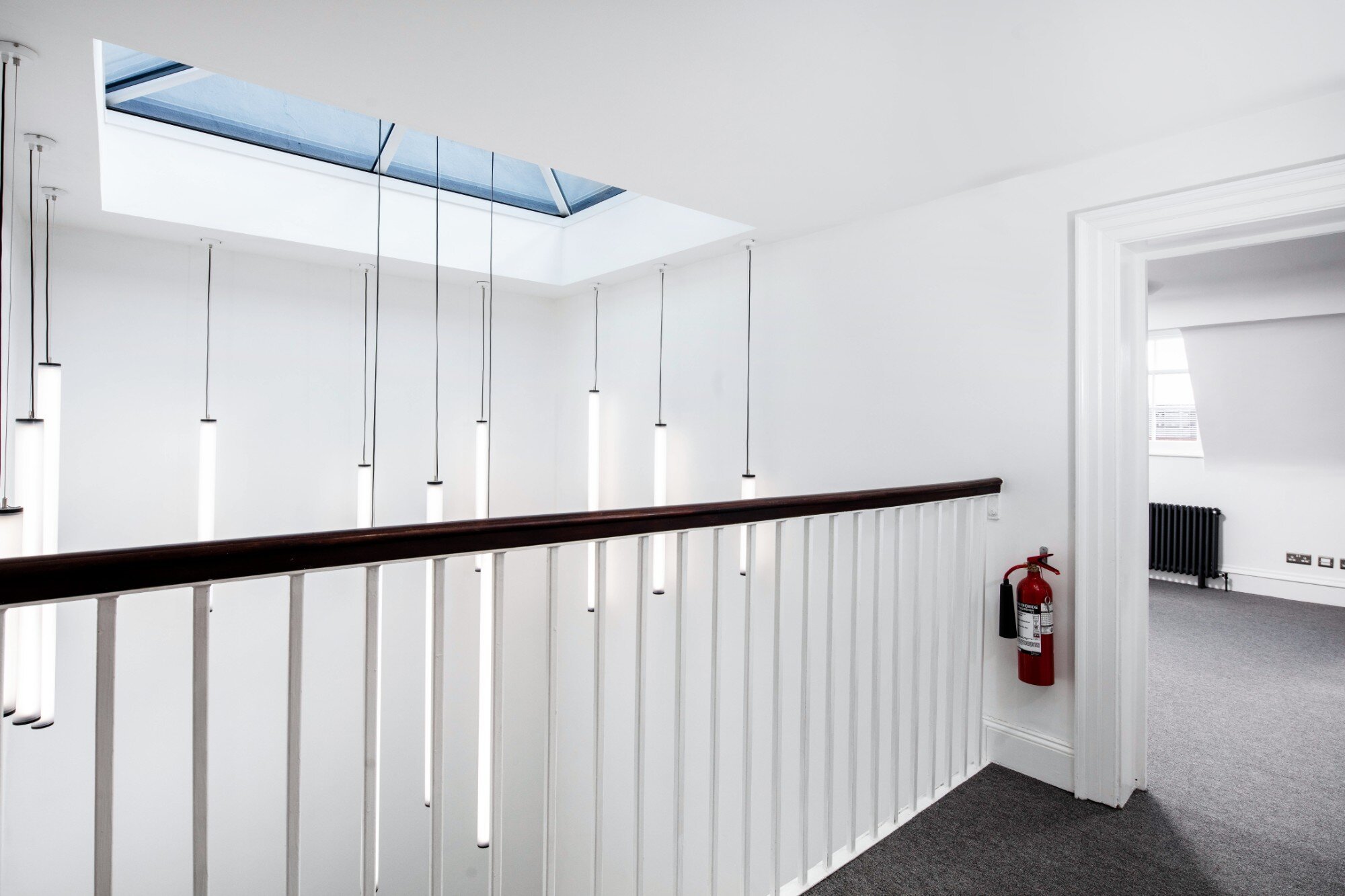
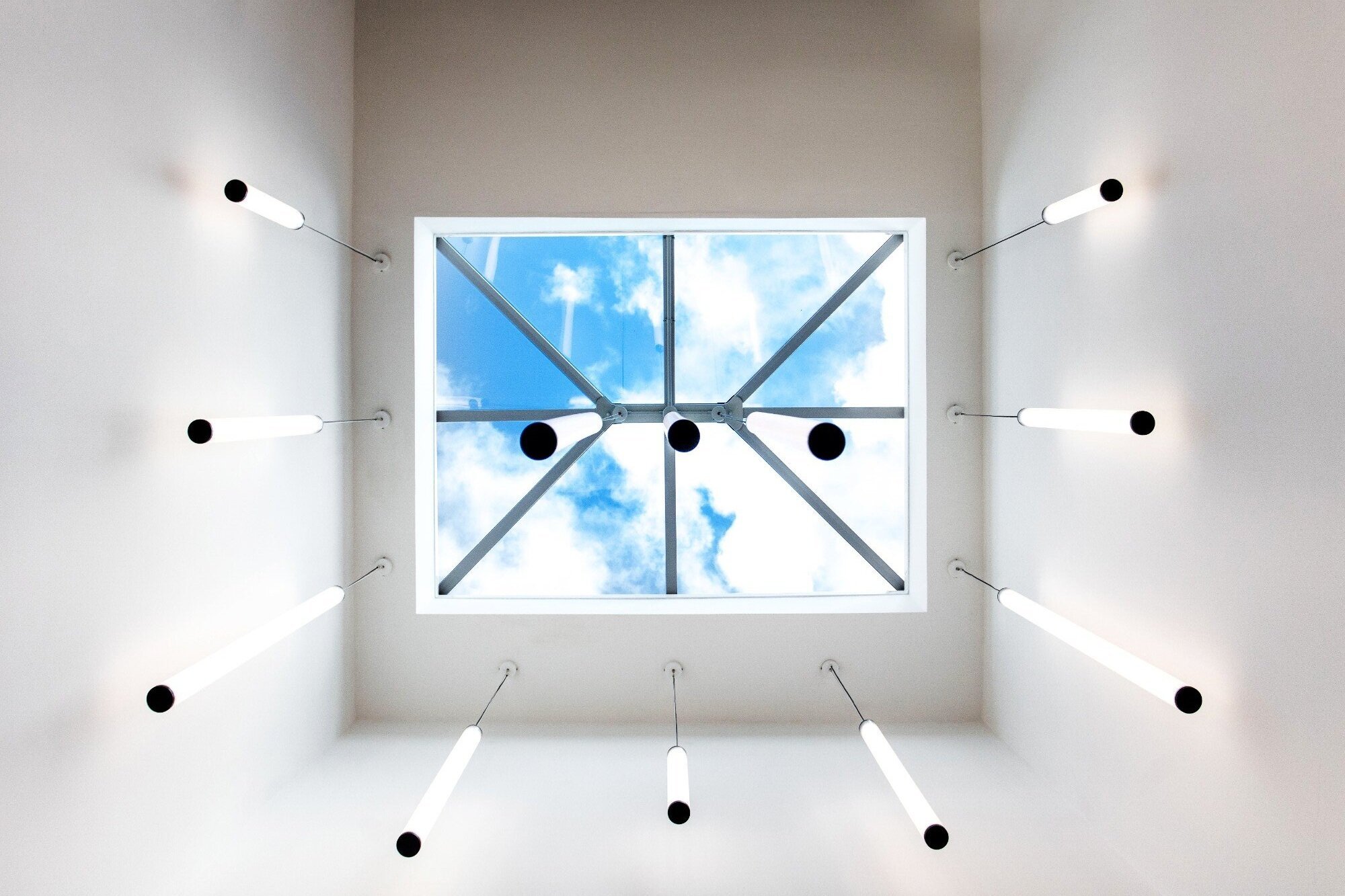
Stretching over 4 floors, the Georgian style townhouse 9 Portland Square is part of a Grade II listed terrace originally built in the 1800’s. A fine example of Georgian architecture, 9 Portland Square is light, spacious and full of original features.
We were approached directly by the client in July 2019 with a brief of creating a unique architectural lighting feature. Working closely with the client and the M&E contractor, we assisted with the design for the feature lighting at the top of the staircase and took care of the architectural lighting in the staircase area.
THE DESIGN BRIEF.
This refurbishment was seeking to retain the rich heritage and the fabric of the building whilst injecting some contemporary design into the space. The wall lighting in the staircase area will be leading the eye to the beautiful skylight at the top of the staircase. The walls would provide a blank canvas for a contemporary colour scheme with soft hues of grey further enhanced by suspended architectural lighting
Following the design brief, we put forward the circular architectural lighting Cole Surface as the wall lighting for the main staircase. With its deep body and a timeless design, the Cole can create a substantial presence on large walls whilst providing comfortable illumination for the space.
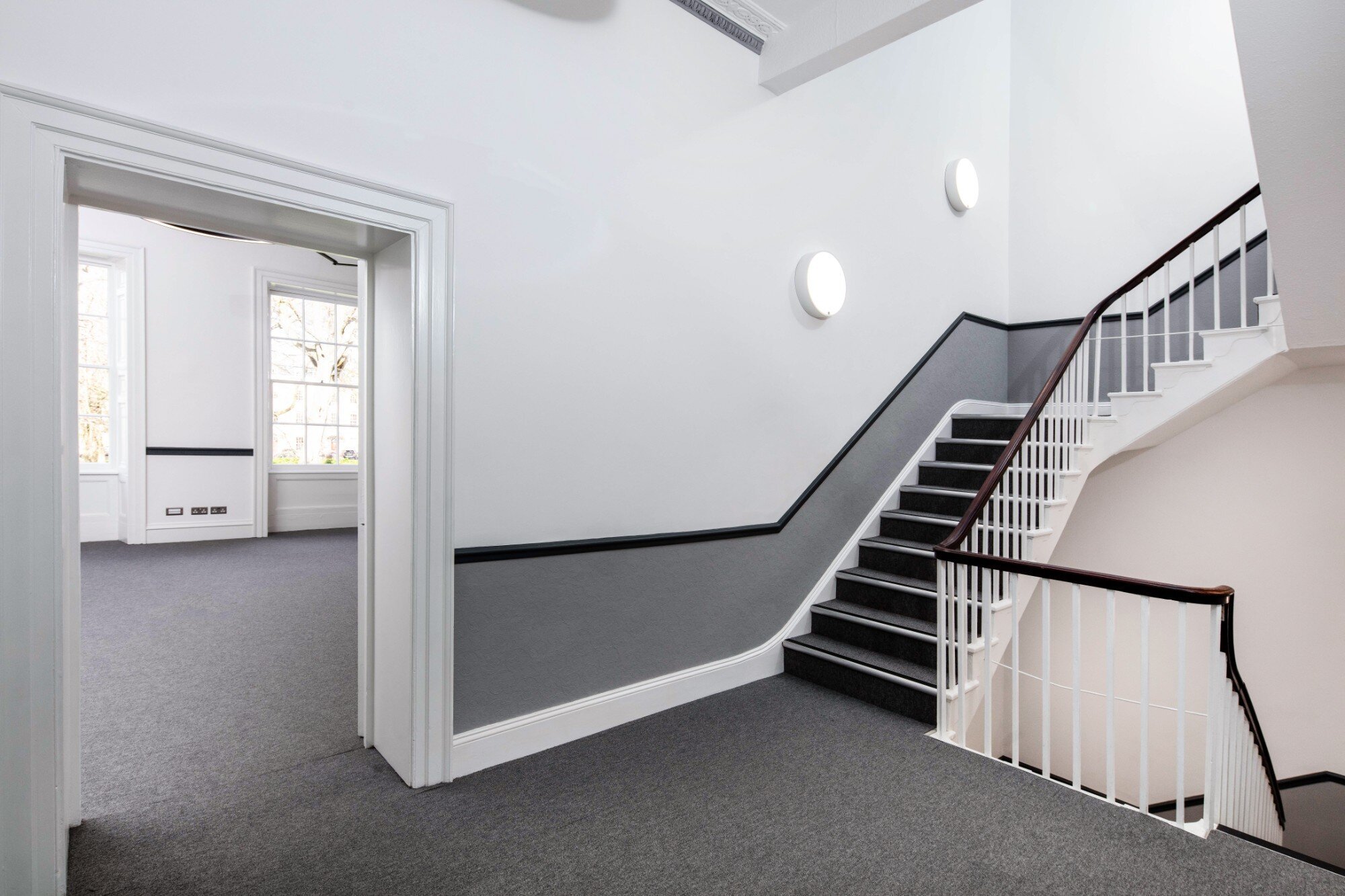
“For the top of the staircase, we designed a cluster of architectural luminaires using Nile Suspended. Vertically suspended at different lengths, the symmetrical cluster of 12 Nile luminaires is creating more texture and bringing a true wow effect into the staircase area for all residents to enjoy.”
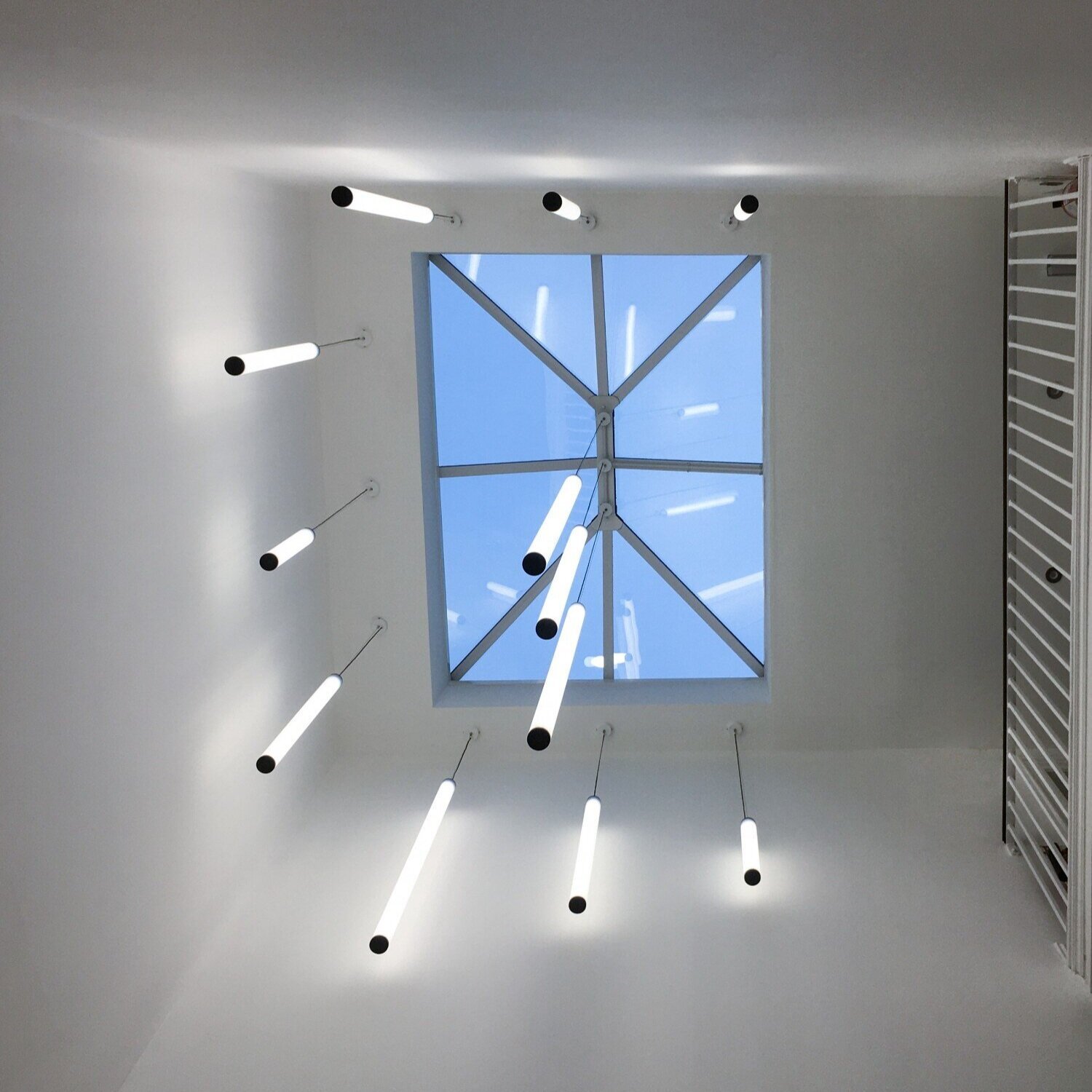
“For the top of the staircase, we designed a cluster of architectural luminaires using Nile Suspended. Vertically suspended at different lengths, the symmetrical cluster of 12 Nile luminaires is creating more texture and bringing a true wow effect into the staircase area for all residents to enjoy.”

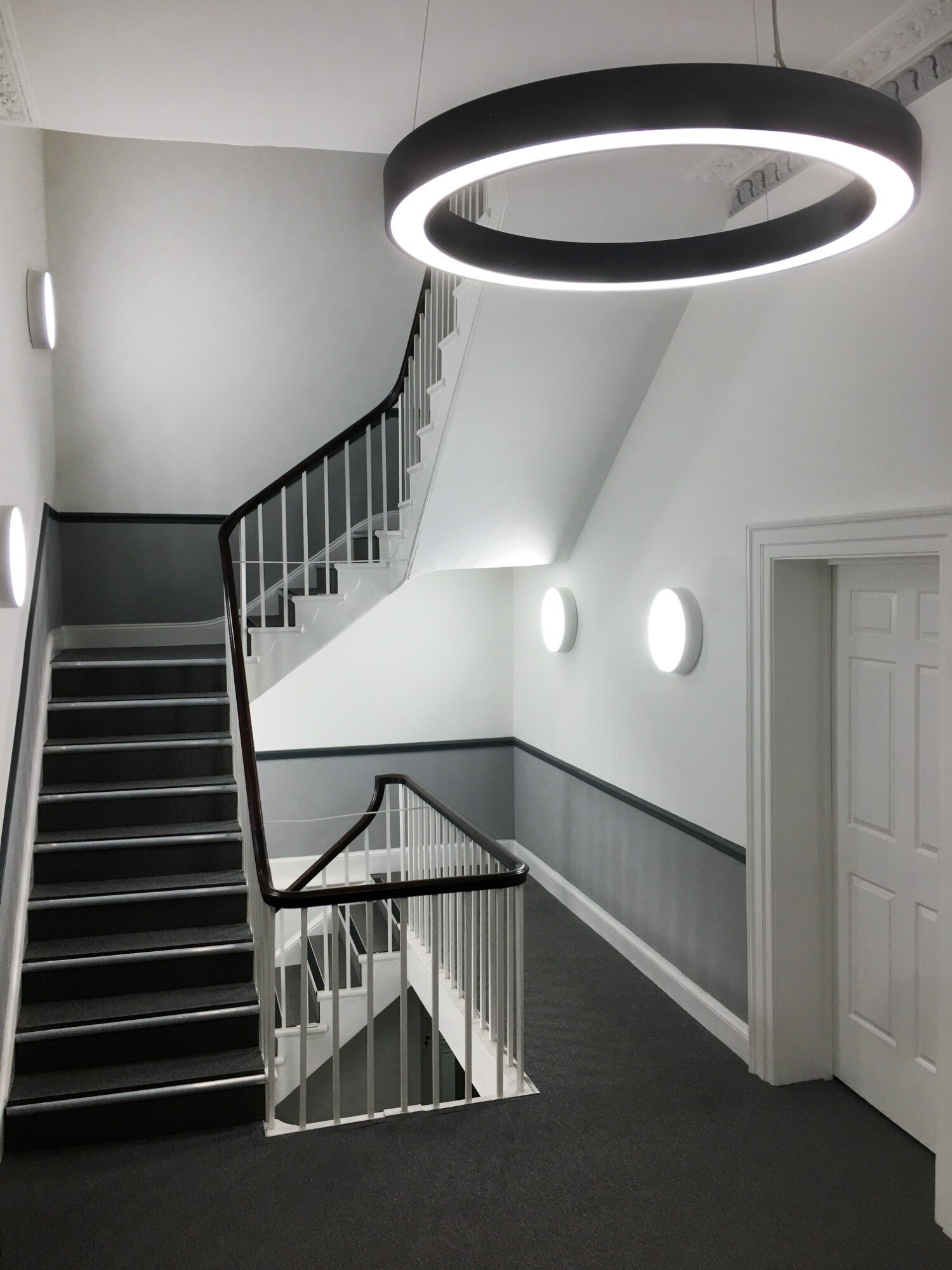
RESPONSIBLE ENERGY USAGE.
All Cole luminaires were supplied with integrated PIR sensors to contribute to more responsible energy usage, allowing them to automatically switch on and off based on the presence of the occupants (or lack of). Some of the Cole Surface luminaires were supplied with integrated emergency lighting following the emergency lighting design.
The final result is a distinctive ready to occupy CAT A workplace celebrating the rich heritage of the townhouse. The architectural lighting is part of the contemporary interior design, enhancing the original fabric of the building. With the carefully curated colour scheme and bold architectural lighting, 9 Portland Square stands up to the brand promise of delivering a well located, contemporary workspace attractive to tenants looking for office accommodation with a personality.
Project in figures:
12 Design hours
12 design hours were allocated to the interior lighting design for this project
3 Revisions
Our lighting design team had to create 3 revisions in order to achieve perfection.
5 Months
From initial project brief through to delivery.
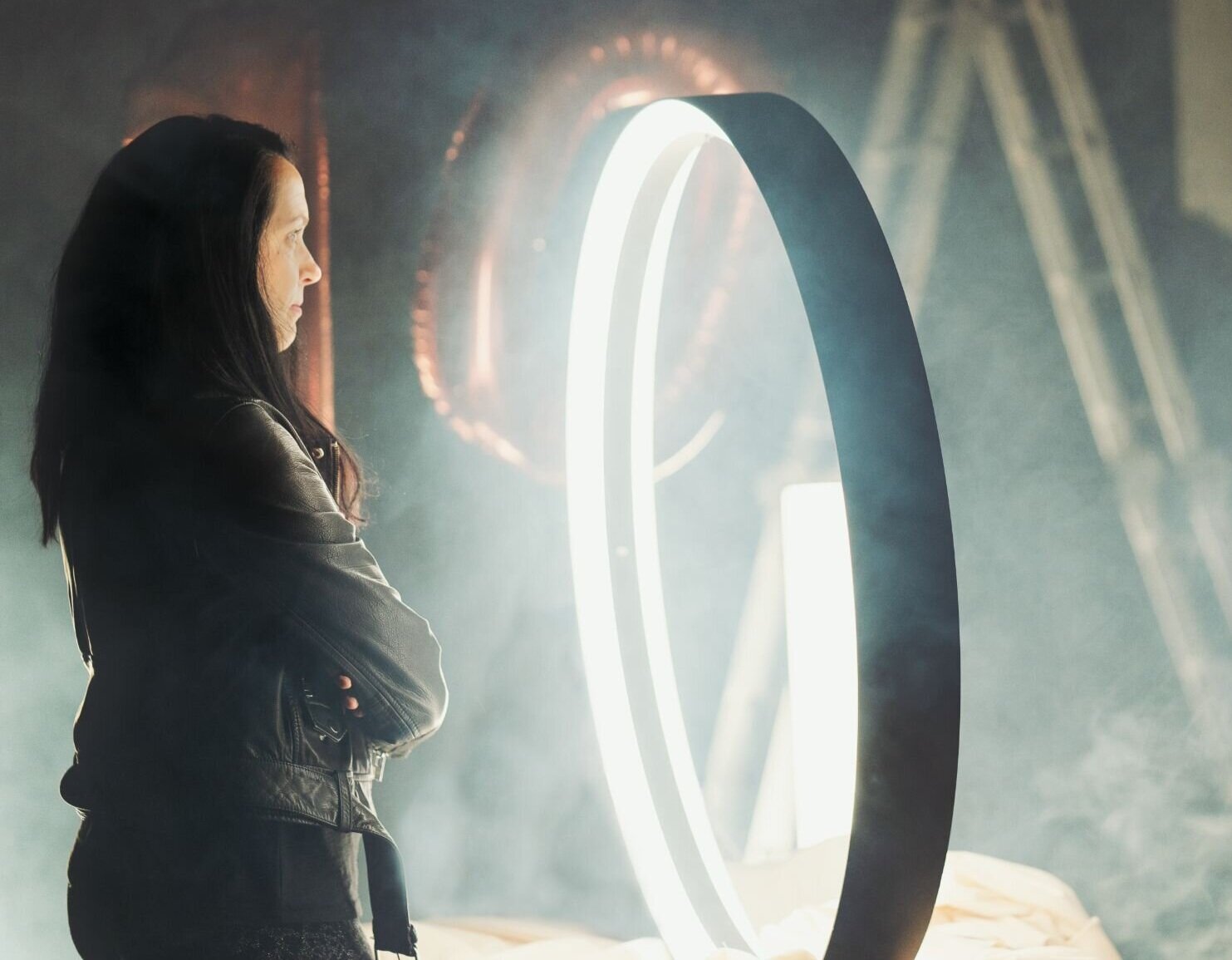
Designing your space with an architectural lighting feature?
Check out our architectural lighting page to find out how to make it work whilst staying compliant.
Designing your space with an architectural lighting feature?
Check out our architectural lighting page to find out how to make it work whilst staying compliant.


