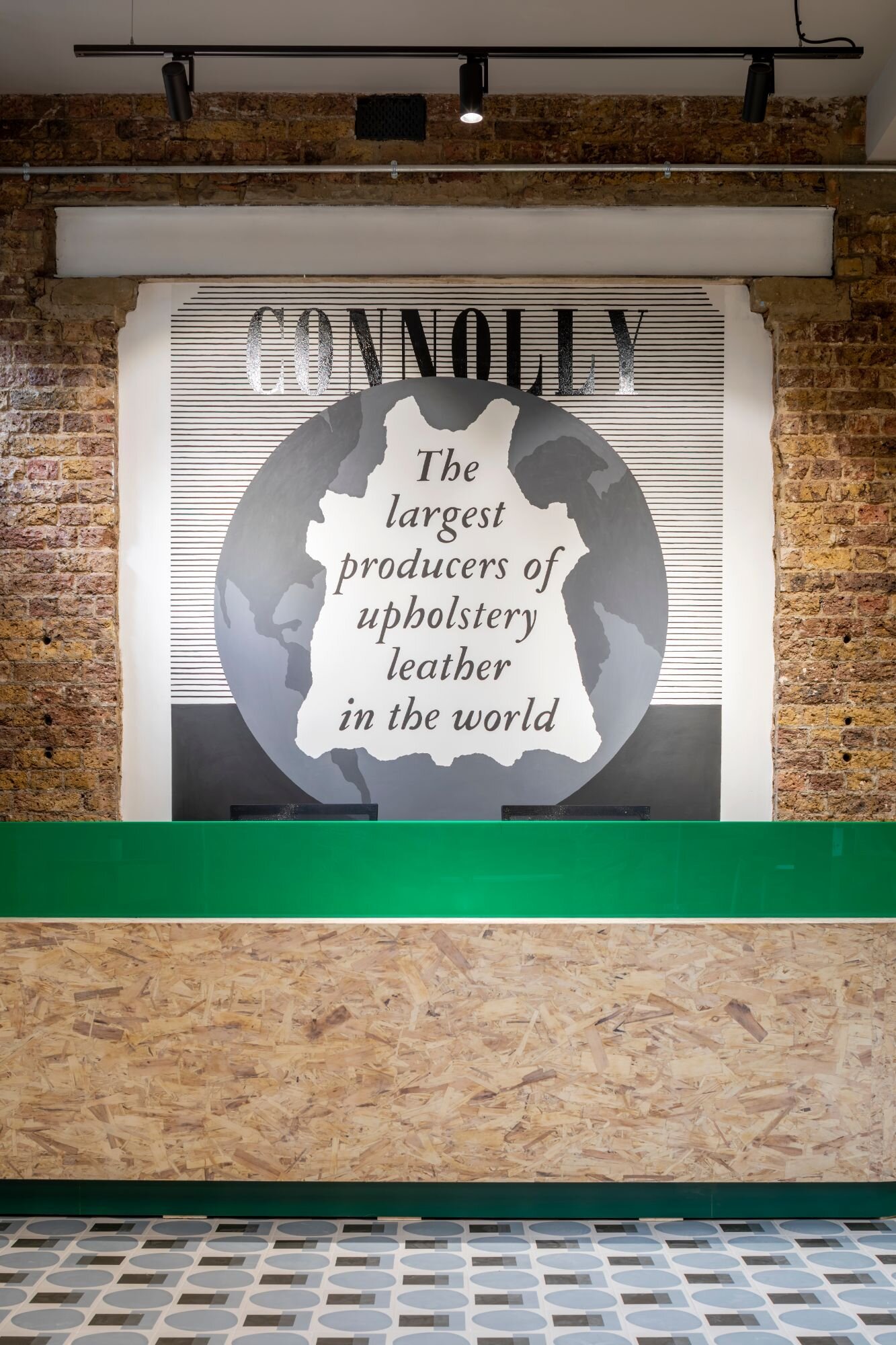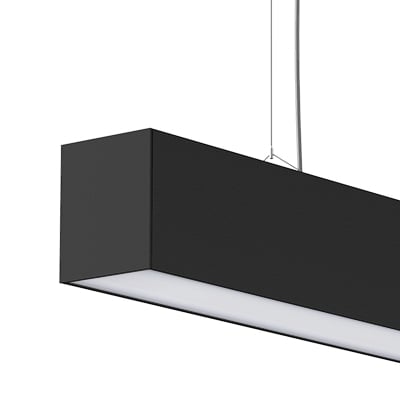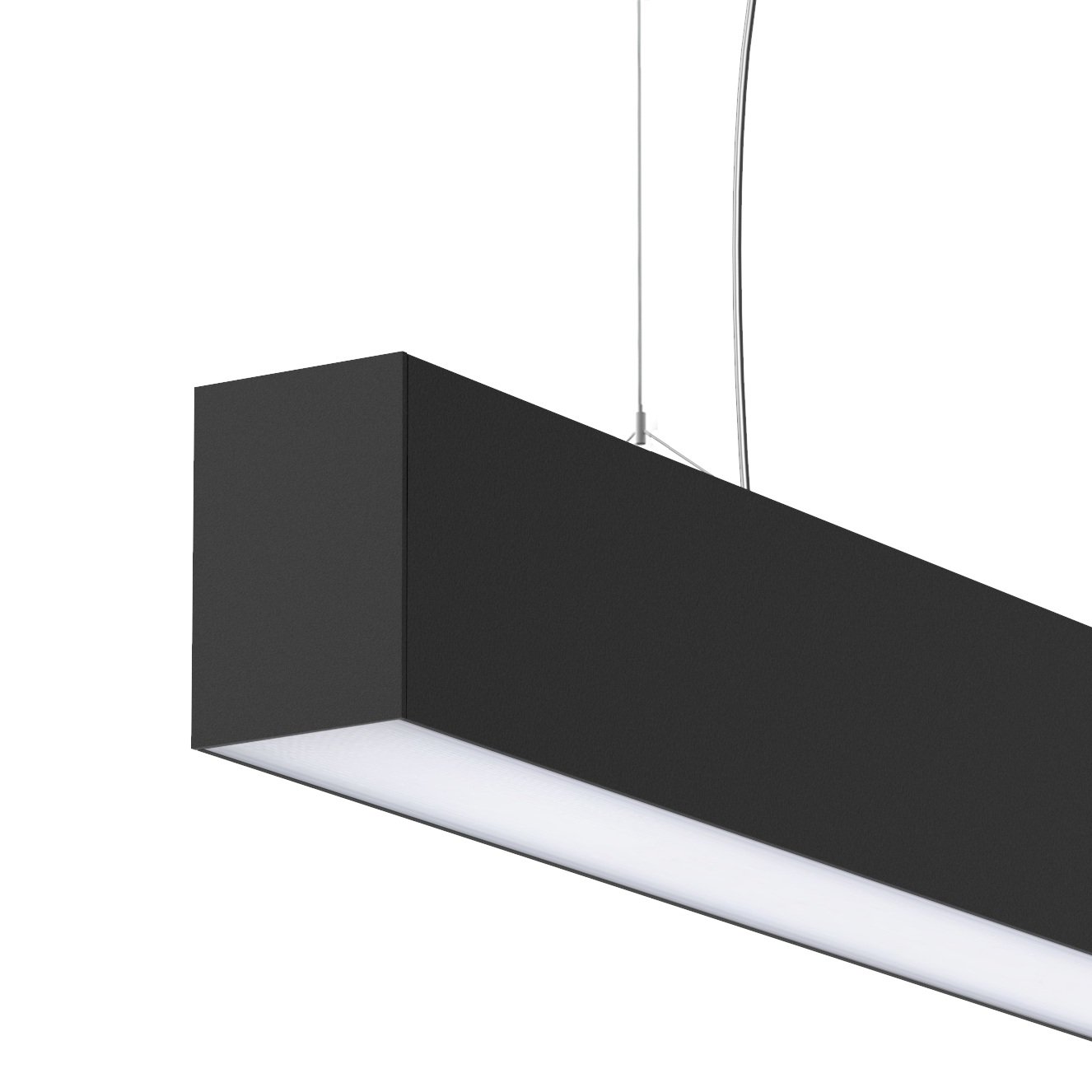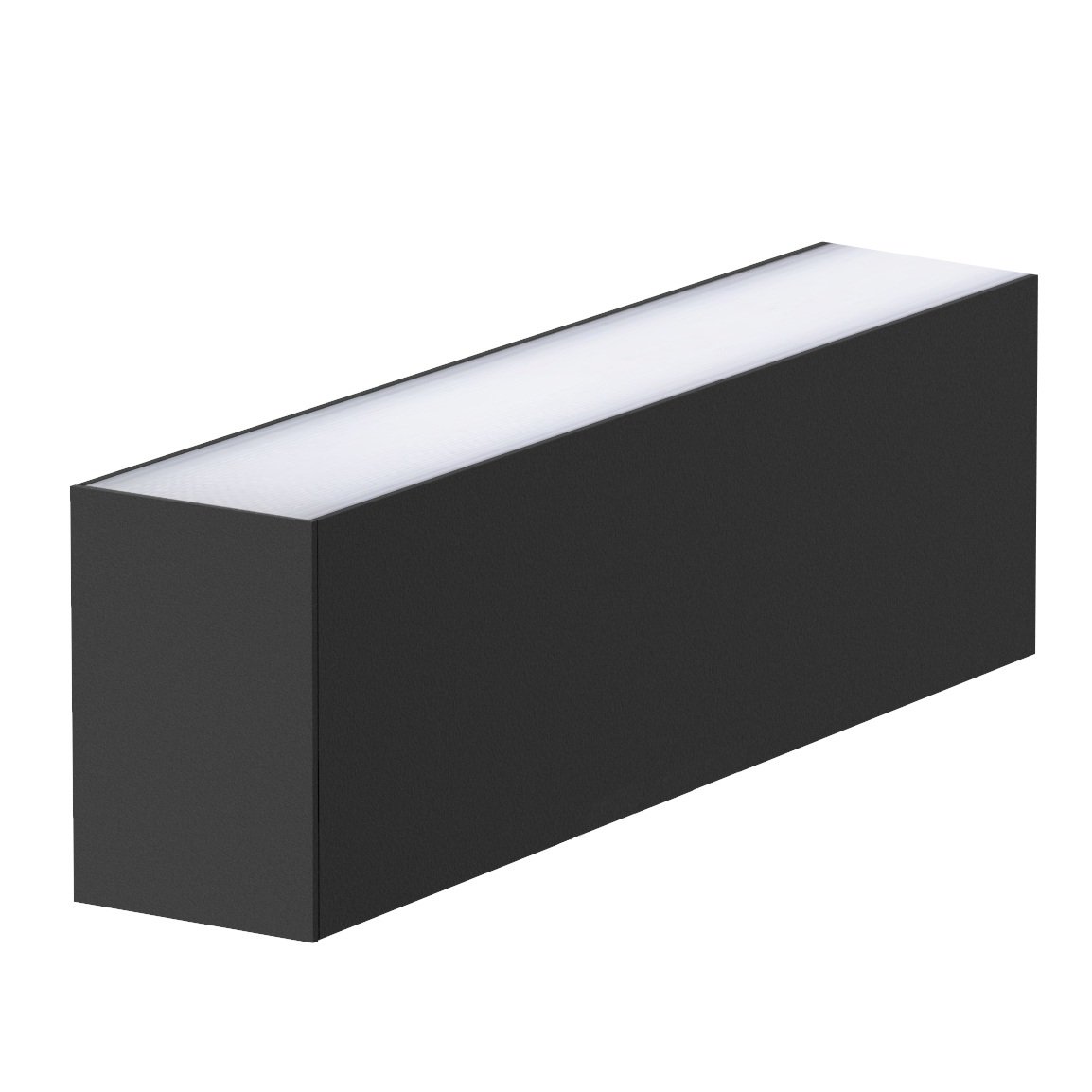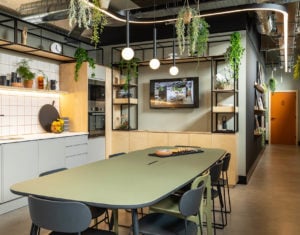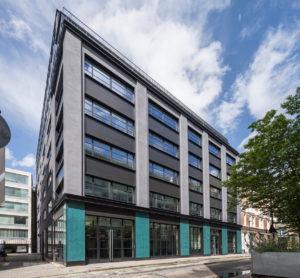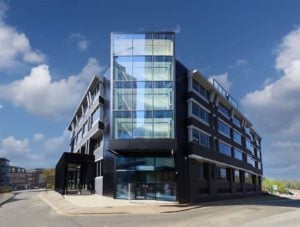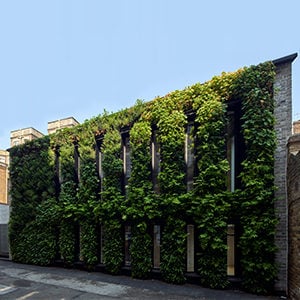
The Connolly Works, 41-43 Chalton Street, London.
CAT B FITOUT FOR DESIGN-LED SERVICED OFFICE SPACE.
THE CONNOLLY WORKS, 41-43 CHARLTON STREET, LONDON.
Project Summary:
Location: Kings Cross, London
Sector: Office
Client: Boutique Workplace
Interior Designer: Create Interior Design
D&B Contractor: Holloway Group
Value: Undisclosed
Duration: 8-10 weeks
Size: 17,500 sq ft
Photography: David Parker
This was 299’s third project for Boutique Workplace. The previously completed 71-73 Carter Lane and Clerkenwell Close were a good starting point for the fruitful collaboration with the trendy flexible workplace provider. The latest addition to Boutique Workplace’s growing portfolio of design-led serviced workplace destinations around central London features 17,500 sq. ft of flexible office space. True to their brand philosophy, the recently refurbished 4 storey 41-43 Chalton Street offers a boutique-style mixture of private offices, self-contained floors, shared space, meeting rooms and lounge with the signature striking personality.
WAREHOUSE STYLED BUILDING.
Once home to family-owned business Connolly Leather Limited, the imposing warehouse-style building has a firm place in British heritage. The highly finished leather supplied by the Connolly family was used by British racing car manufacturers like Rolls Royce, Bentley, Aston Martin and Jaguar. Earning a Royal Warrant, Connolly Leather Ltd was appointed Leather Tanners to Queen Elizabeth II. The fitout heralds the rich history of the building with details such as preserving the brickworks, displaying the Connolly logo in the reception area, down to naming the meeting rooms with names connected to the Connolly brand.
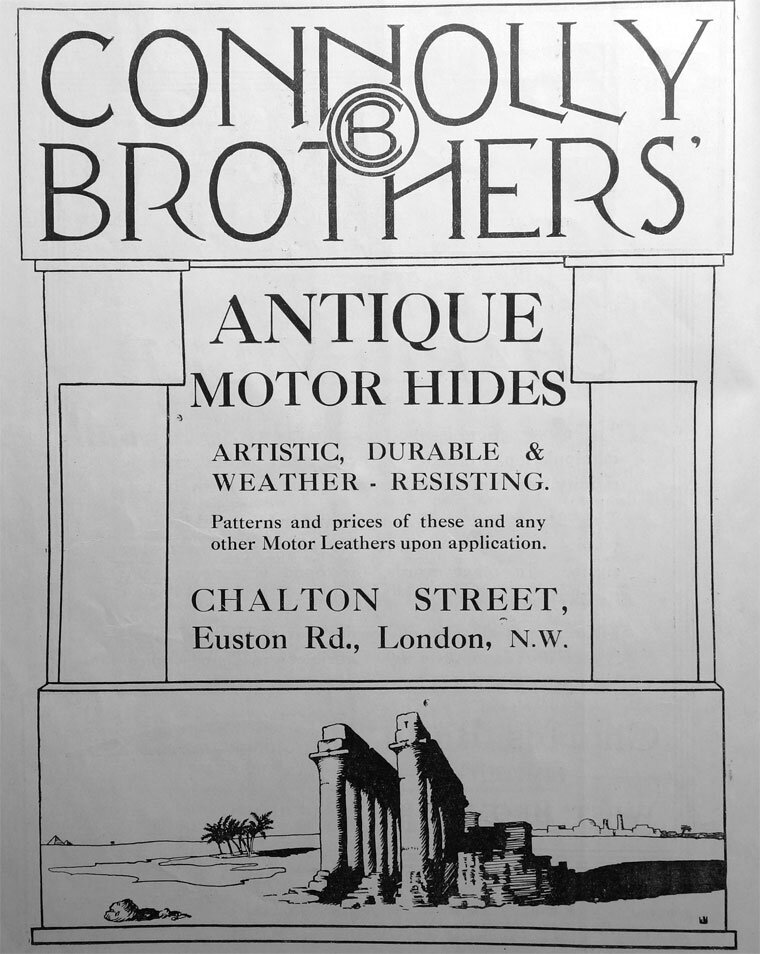
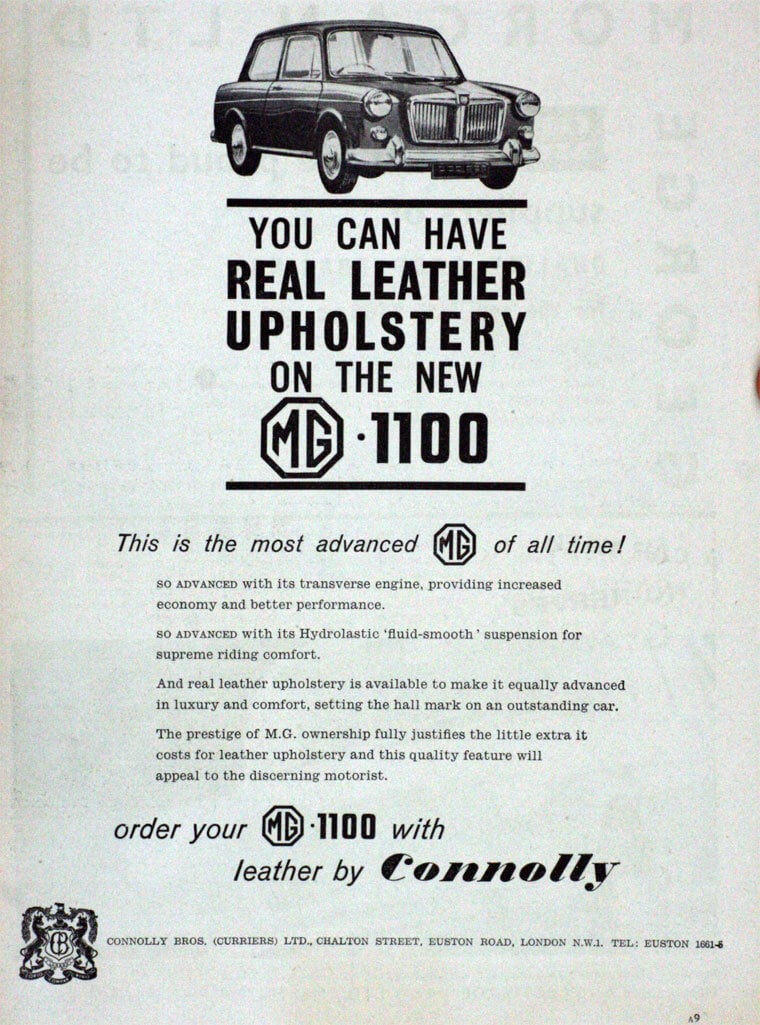
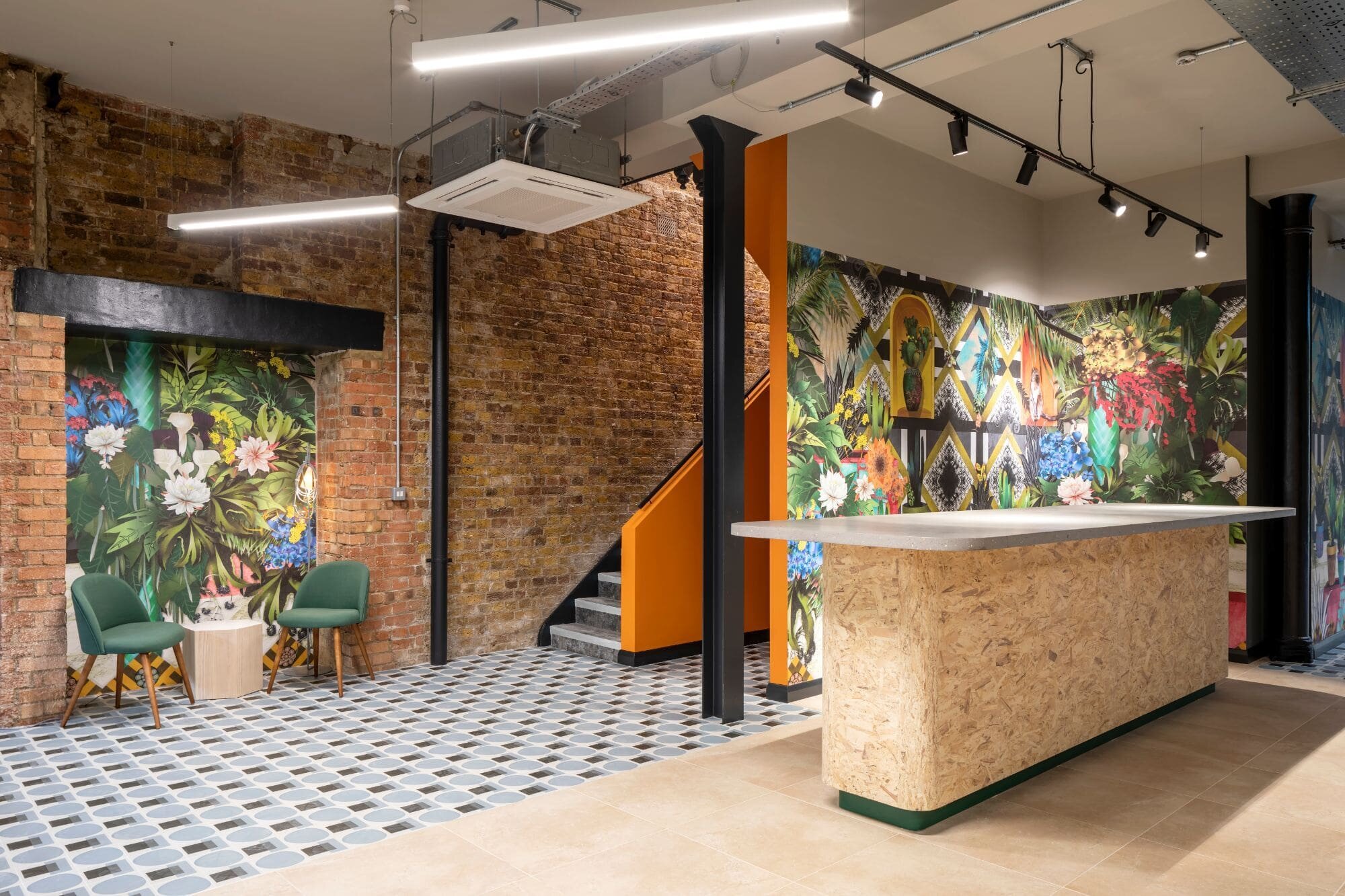
41-43 Chalton Street Connolly is boasting a superb location in between Kings Cross and Euston, where demand for creative office space continues to be high.
The Connolly works stretches over 5 floors, providing 310 workstations and offering private office suites to accommodate four-plus people or self-contained floors.
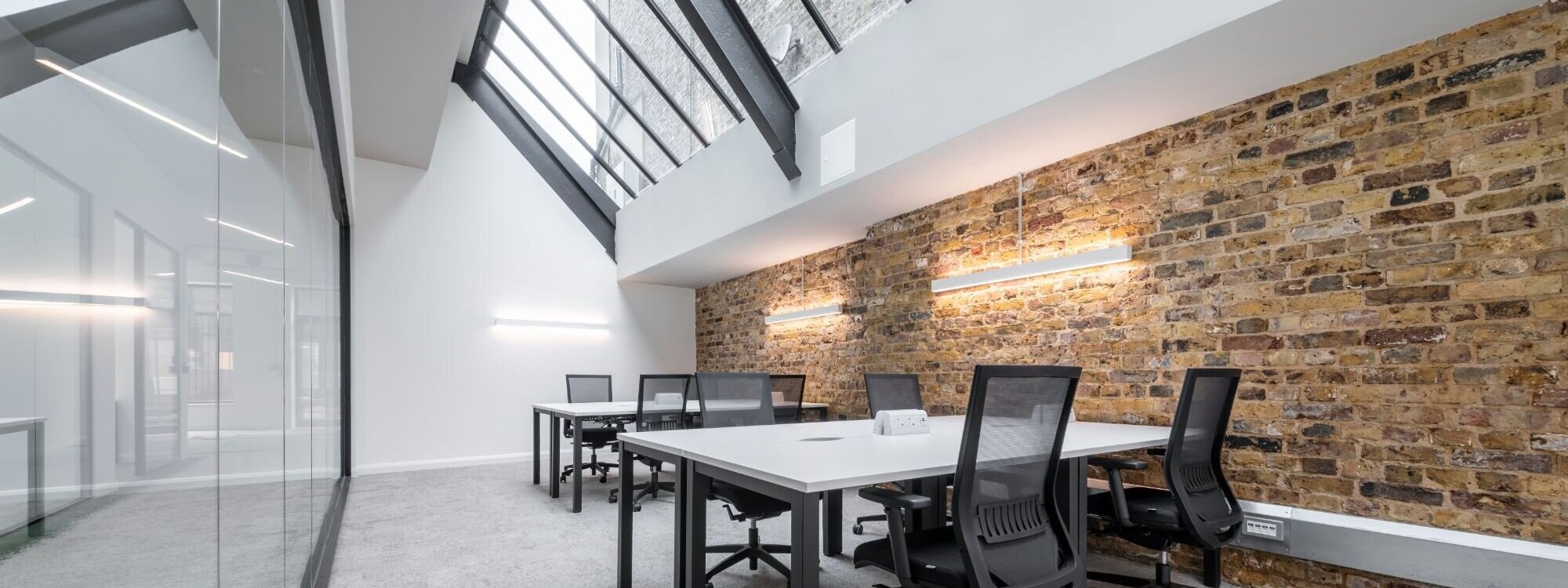
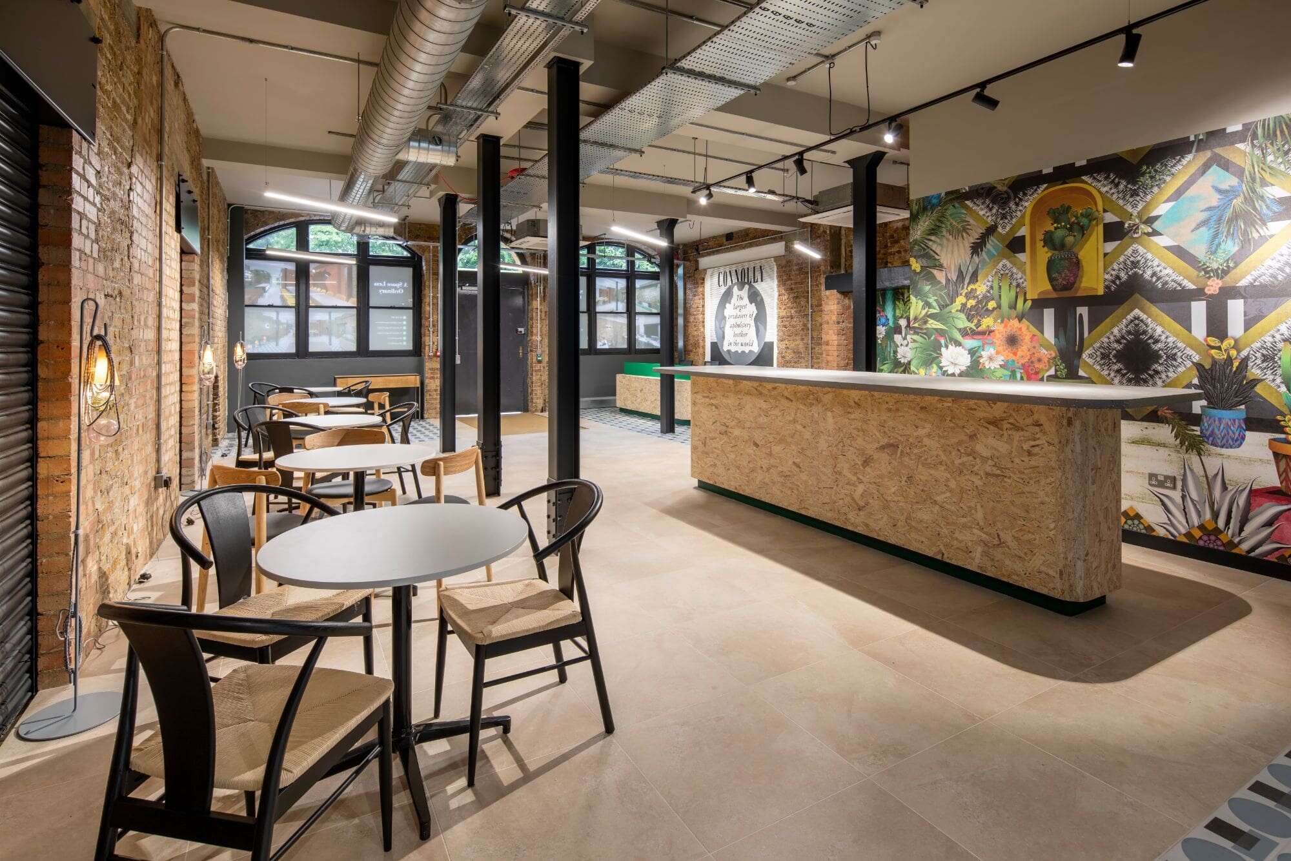
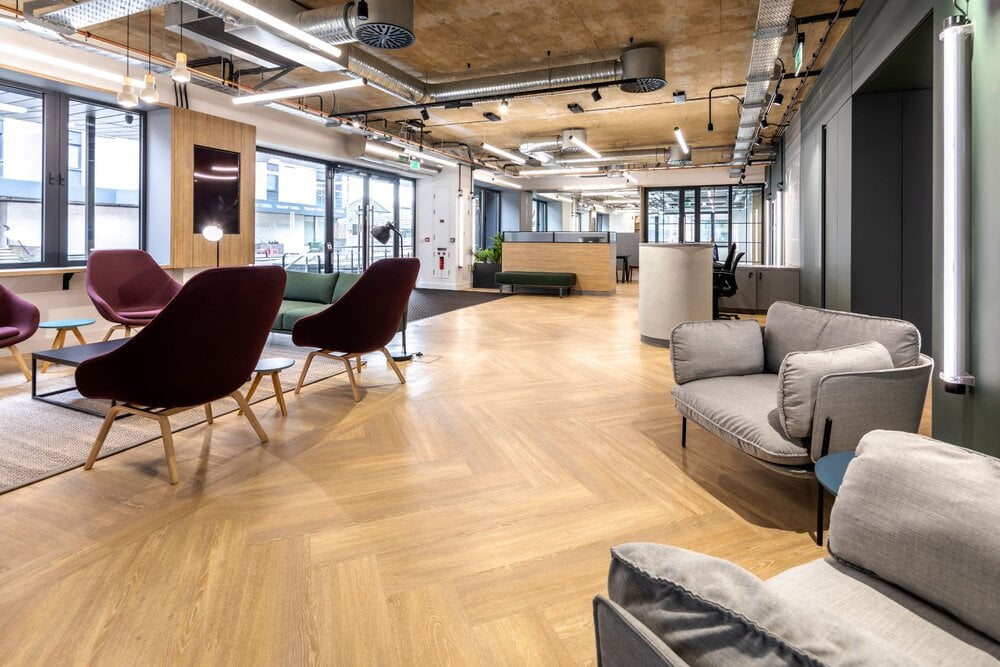
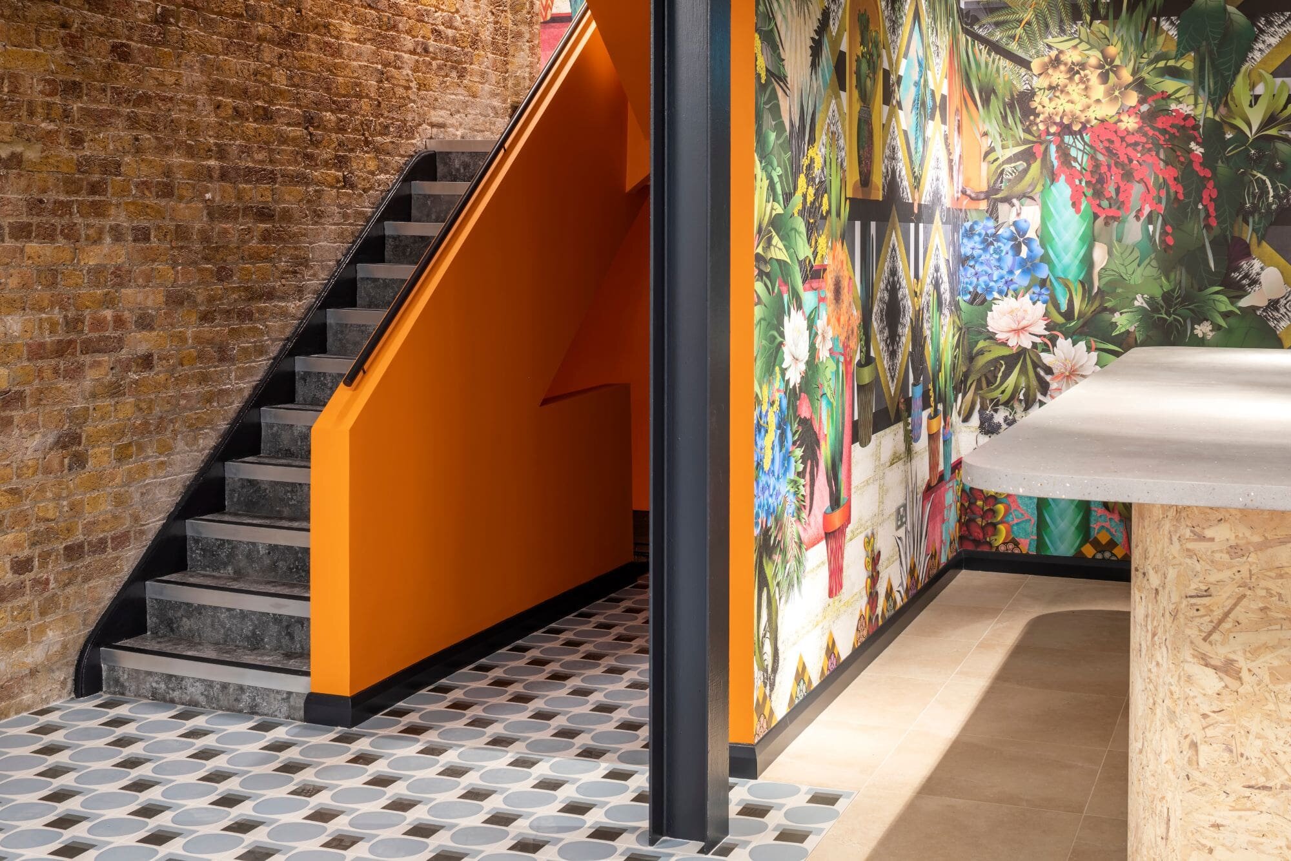
THE DESIGN BRIEF.
The original design brief was to subdivide the building into 30 separate office suites for multiple tenants. The objective was to offer a flexible serviced office solution whilst maintaining the historic features. Commissioned with the brief of rejuvenating the tired building, the interior designers at Create were leading the design concept on the project.
Having previously successfully completed the work on the 71-73 Carter Lane for Boutique, the contractor and the client decided to use our company again.
We worked closely with the electrical contractor Holloway Group, who approached us in June 2019. Thanks to our reputation on previous projects for Boutique Workplace, we have been trusted to design the lighting scheme for the entire office space. 299’s team created the lighting layout and a luminaire schedule, based on the design concept. Several site meetings and site surveys were carried out to support the project. Our team guided the contractor and the design team with the technical advice and product specification, allocating suitable products for client’s sign off.
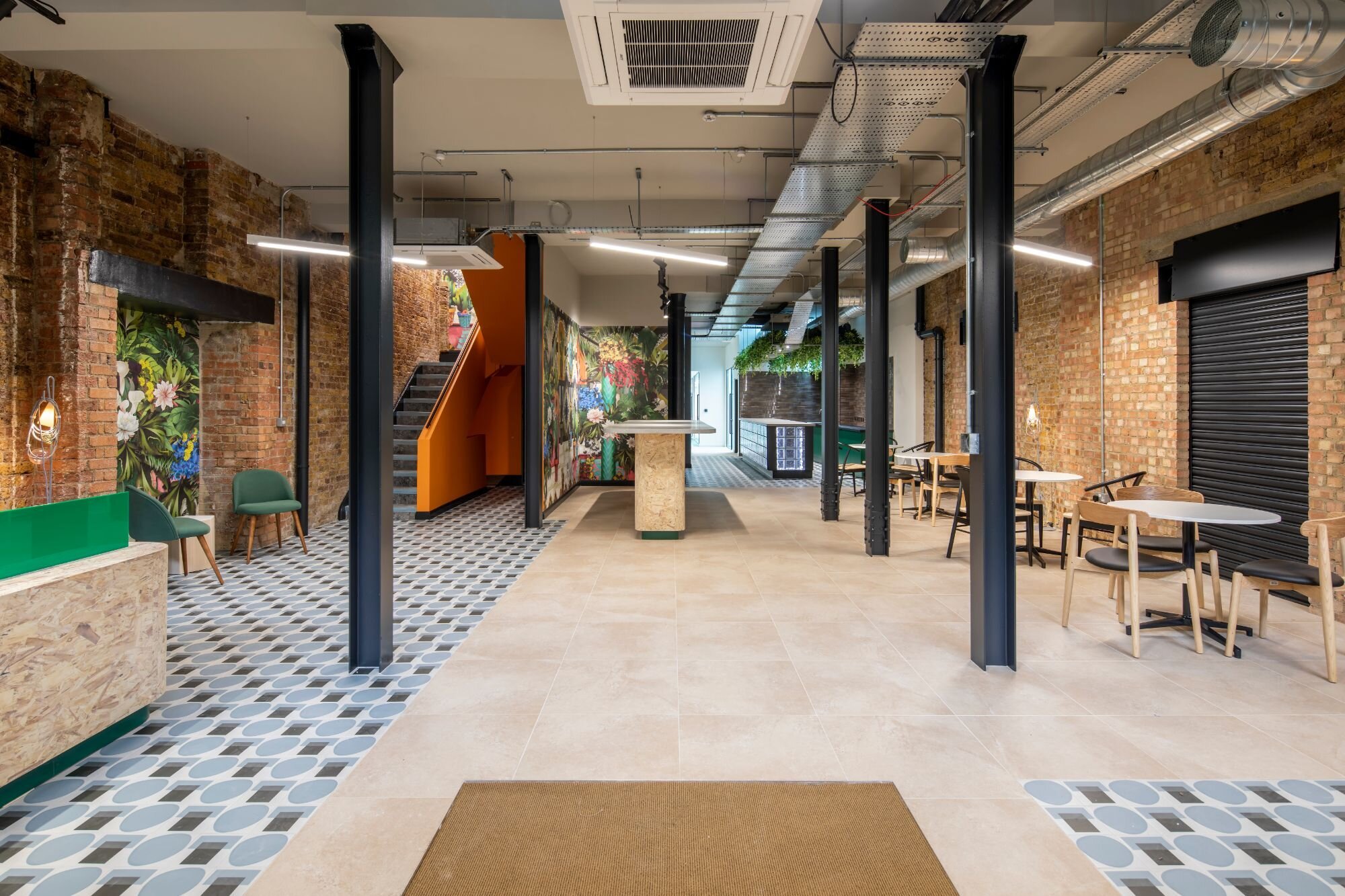
The nature of the building was calling for suspended linear lighting. In the lower ground floor and ground floor areas featuring the bar, event space, snug and a lobby, we used the Rio Suspended. The general linear lighting was designed in a zig-zag pattern, previously used in 71-73 Carter Lane. The RIO Suspended was used as the main office luminaire throughout the entire scheme. Thanks to its superb build quality, excellent performance and high visual comfort, the RIO is a popular choice of general lighting for the working environment.
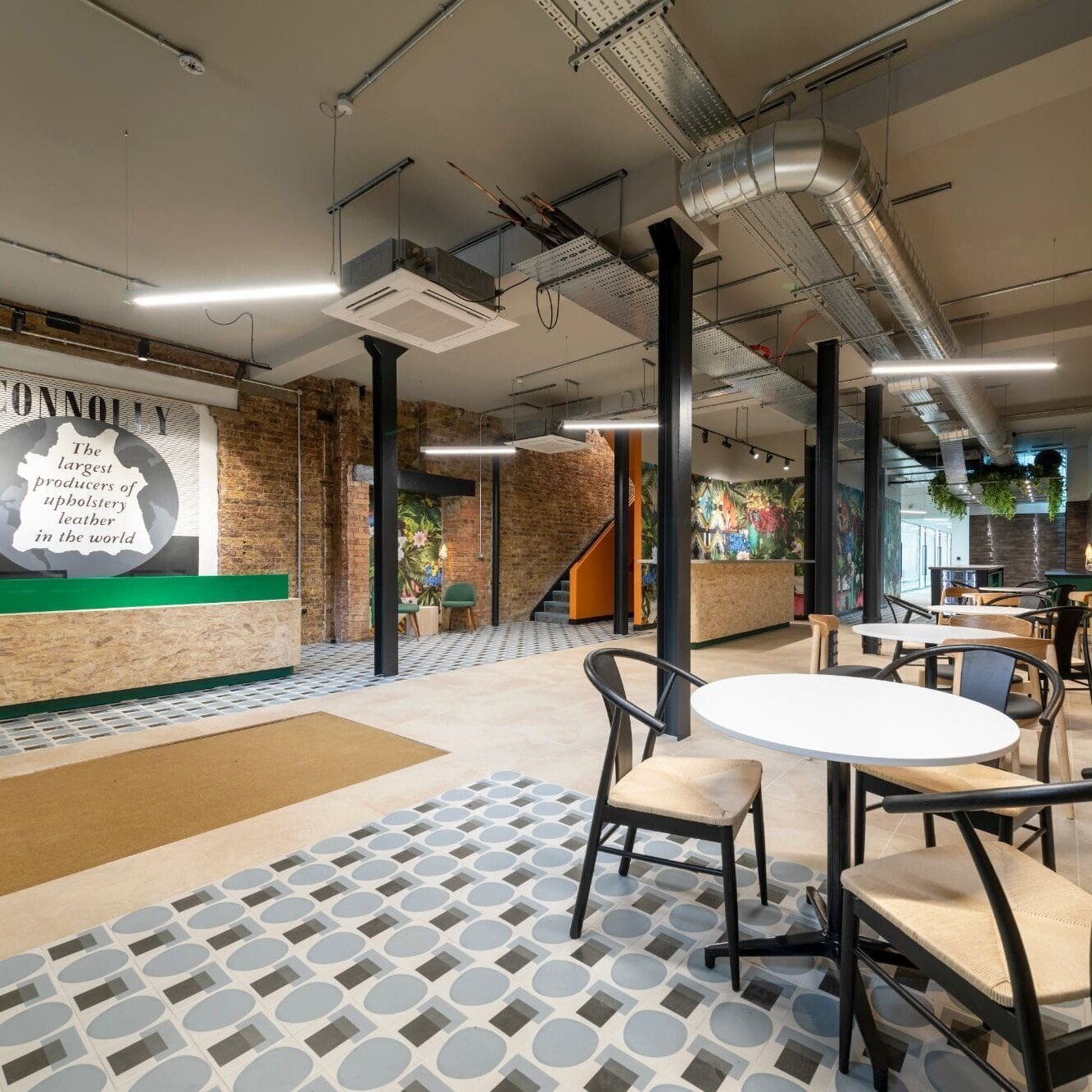
The circulation areas and corridors are lit with the same luminaire, installed in a playful zigzag pattern. All linear lighting was supplied in a contemporary white colour to let the original brickworks and features of the building stand out.
The complex ceilings In the offices with skylights didn’t allow to use any suspended lighting, so we used Rio surface mounted to bring an additional layer of light to the space. The white finish of the linear profiles creates a contemporary look.
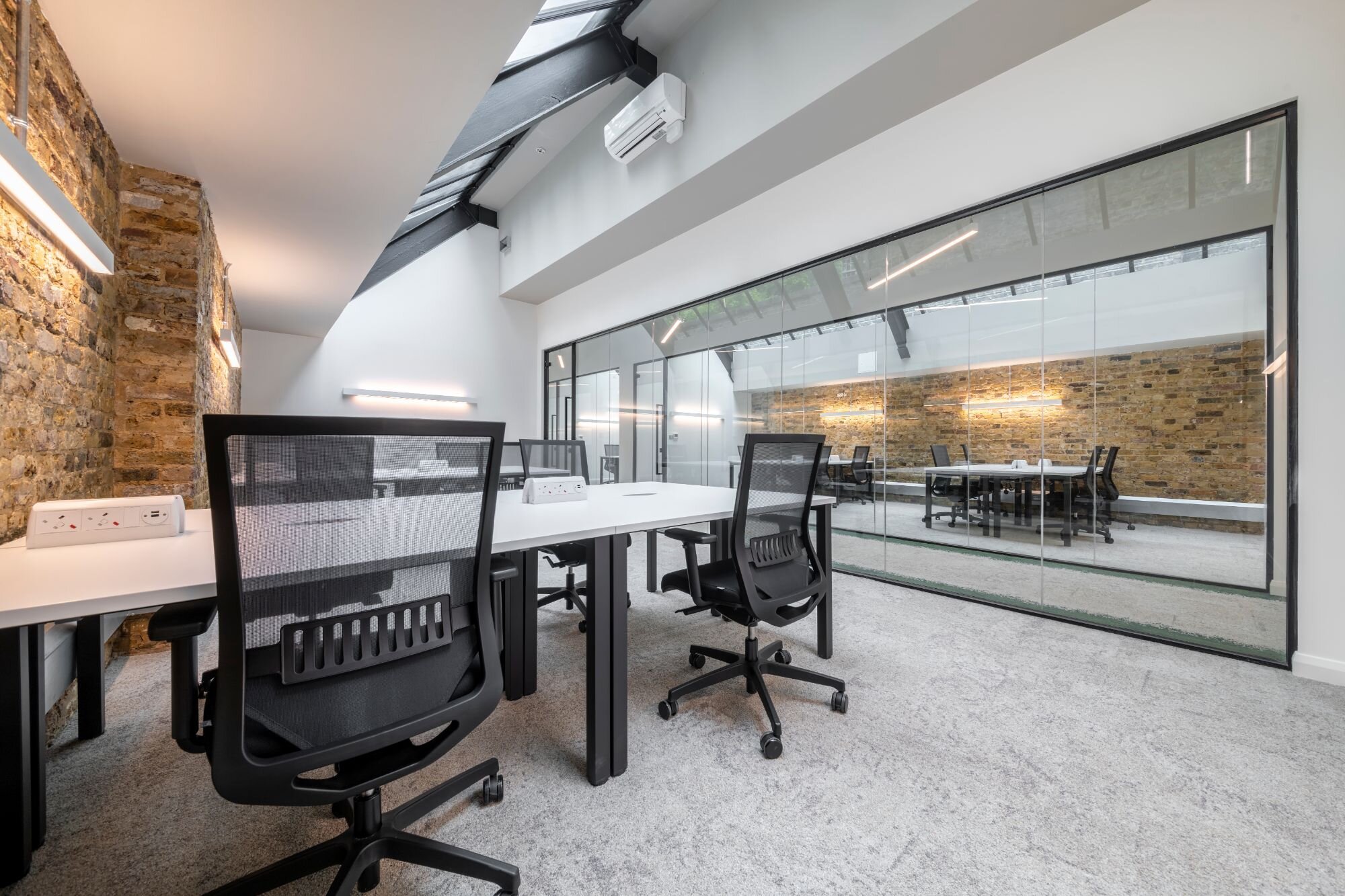
The whole scheme was delivered to a tight 8-week schedule for the opening in October 2019. The entire 17,500 sqft of workspace was taken by the tech start-up Cazoo who liked the connection of the building with the racing car industry.
The result is a stunning contemporary scheme making this boutique-style workspace truly unique. The premium finishes, bold wall coverings and contemporary linear lighting combined with the British heritage make The Connolly Works an exceptional place to work.
Project in figures:
8 Weeks
From initial project brief through to delivery.
42 Design hours
42 design hours in total were dedicated to this project.
5 Revisions
To achieve perfection, the design team had to make 5 revisions of this project..
Products used in this project:
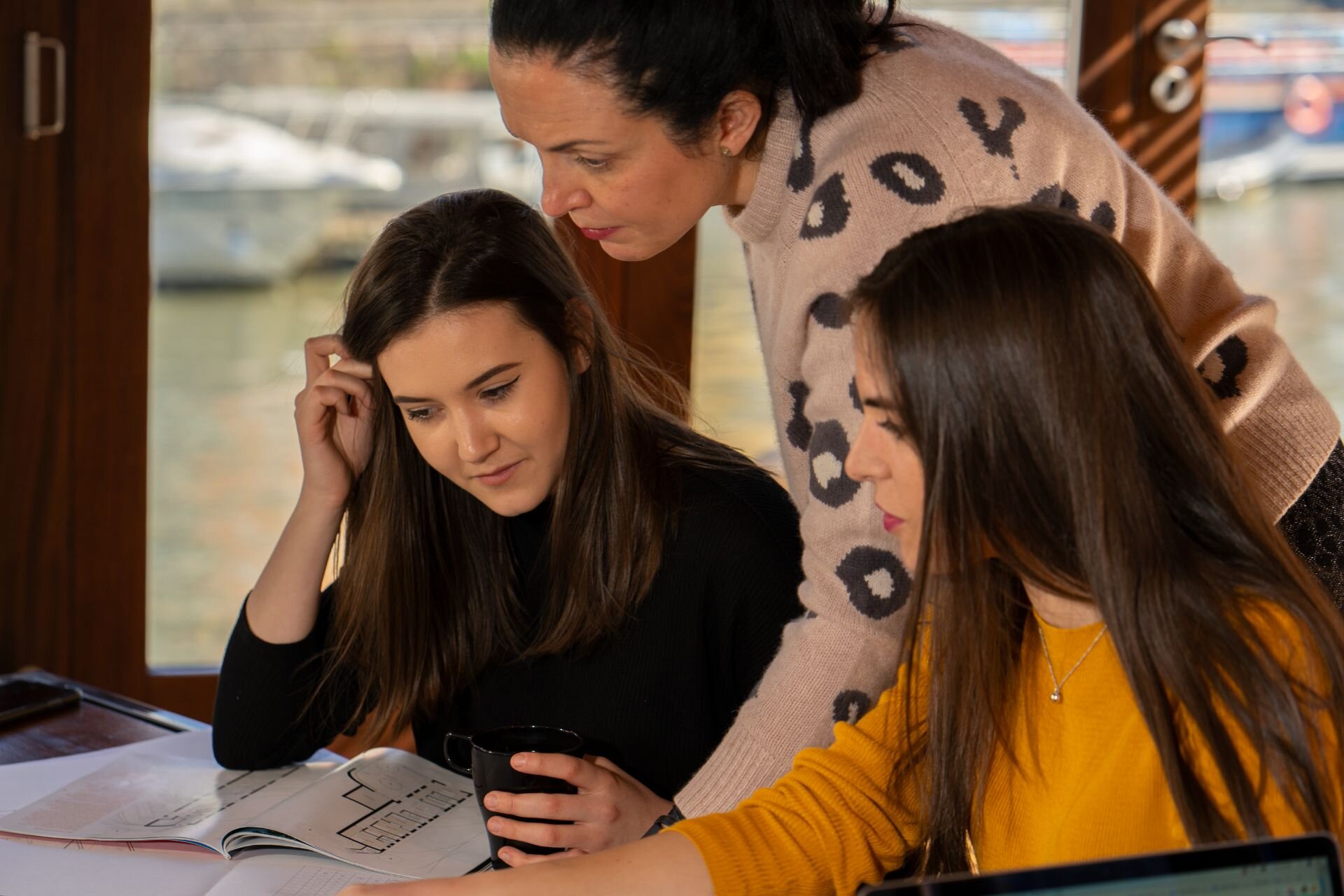
On a tight timescale and need lighting fast?
At 299, all your commercial lighting needs are taken care of, with in-house lighting design experts available on request.
On a tight timescale and need lighting fast?
At 299, all your commercial lighting needs are taken care of, with in-house lighting design experts available on request.


