“ Our team worked closely with the design team, main contractor and client, to deliver this cool and contemporary CAT A office space exactly to the client’s specification. “
Marcela Pomphrey – Marketing Director
Location: Stradford, London
Sector: Mixed-use
Client: Anton Page
Architect: Recraft
Contractor: JB Electrics
Value: £8K
Duration: 5 Months
Size: 2,800 sq. ft
Photography: Tim Hall & Morley Von Sternberg
The recent CAT A fitout in a new mixed-use development Stratosphere Tower in London offers approximately 2,800 sq. ft of contemporary commercial office space with plenty of daylight and a premium finish.
Located in London’s new metropolitan centre; which has been enjoying a significant regeneration since the 2012 Olympics, the Stratosphere Tower is a mixed-use development offering 36 floors of premium apartments and penthouses, boasting great views of the city and contemporary office space at the ground floor.
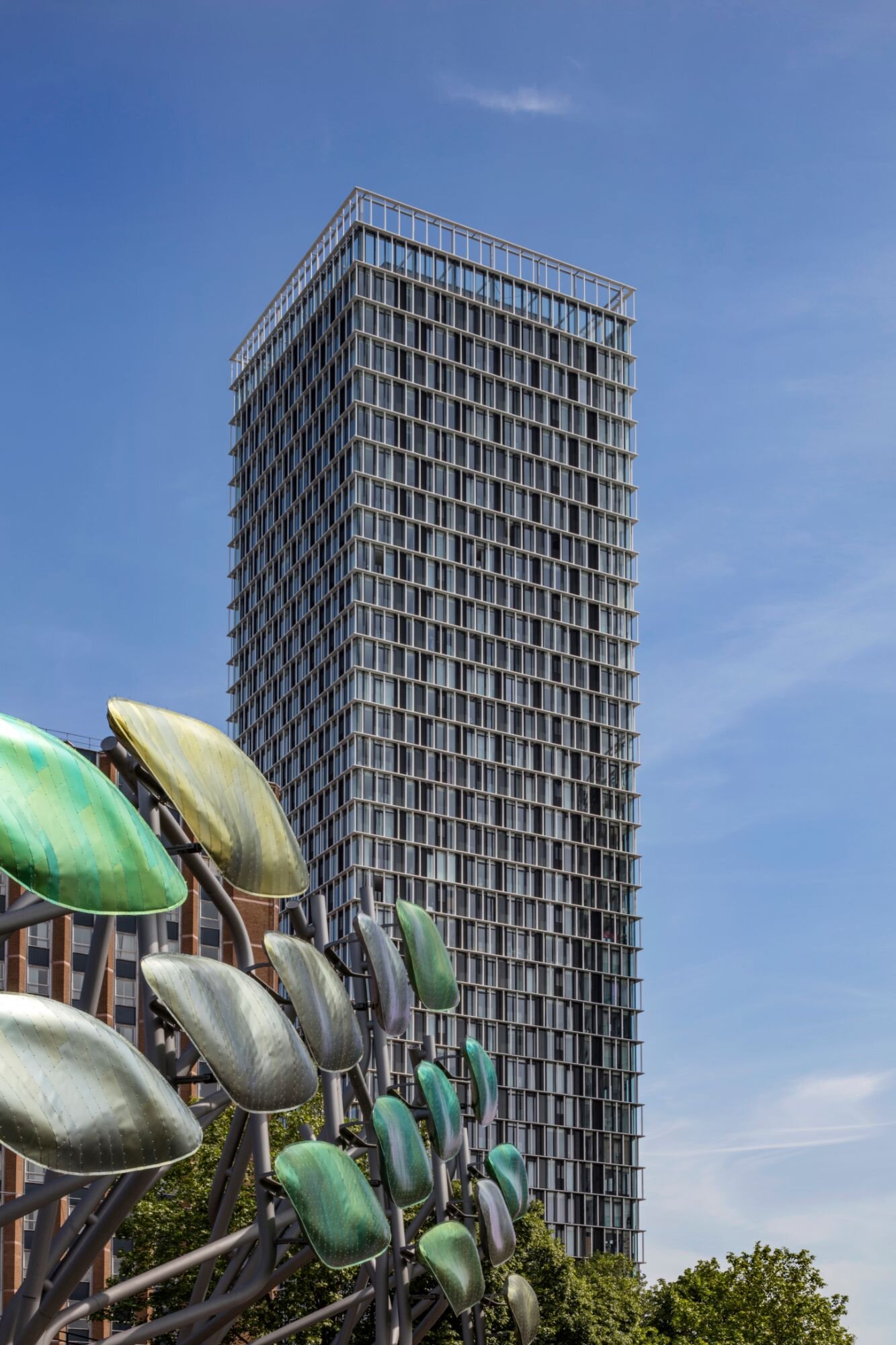
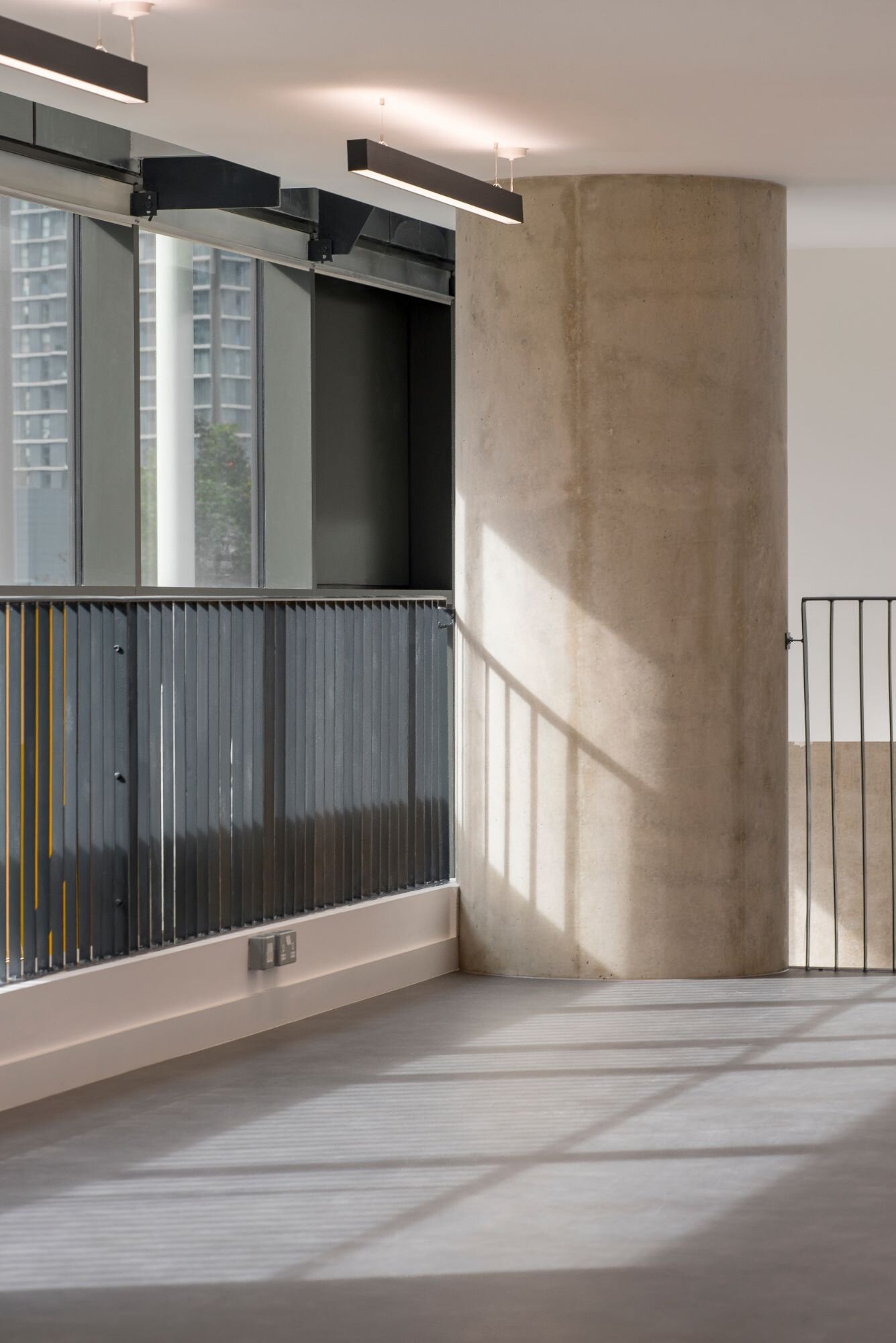
The Shell and Core to CAT A fitout scheme was designed by Recraft architects. The design brief for this newly purchased unit was to fitout the space to a contemporary CAT A office space. The design incorporated an entirely new mezzanine level in the double-height space, increasing the usable floor area.
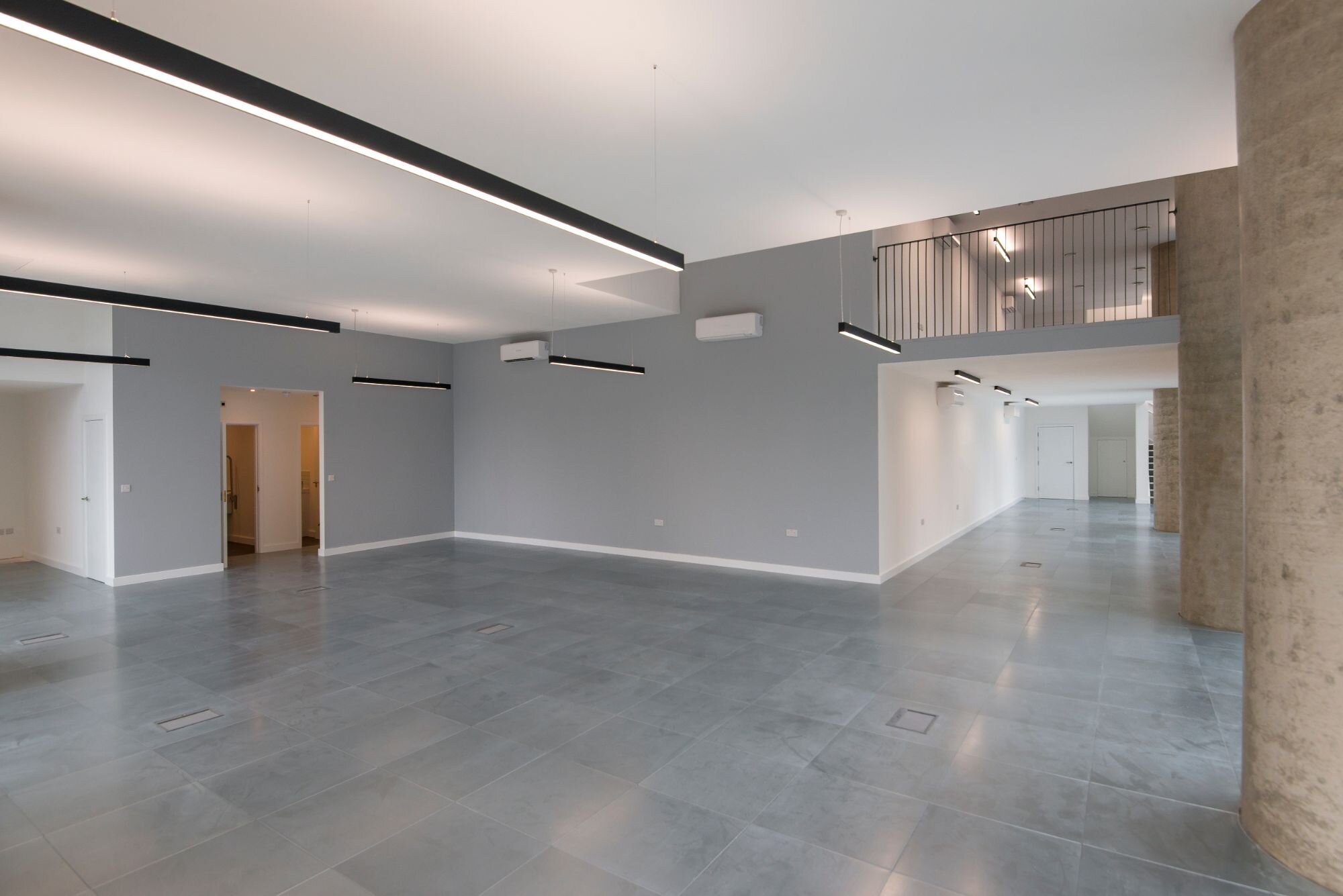
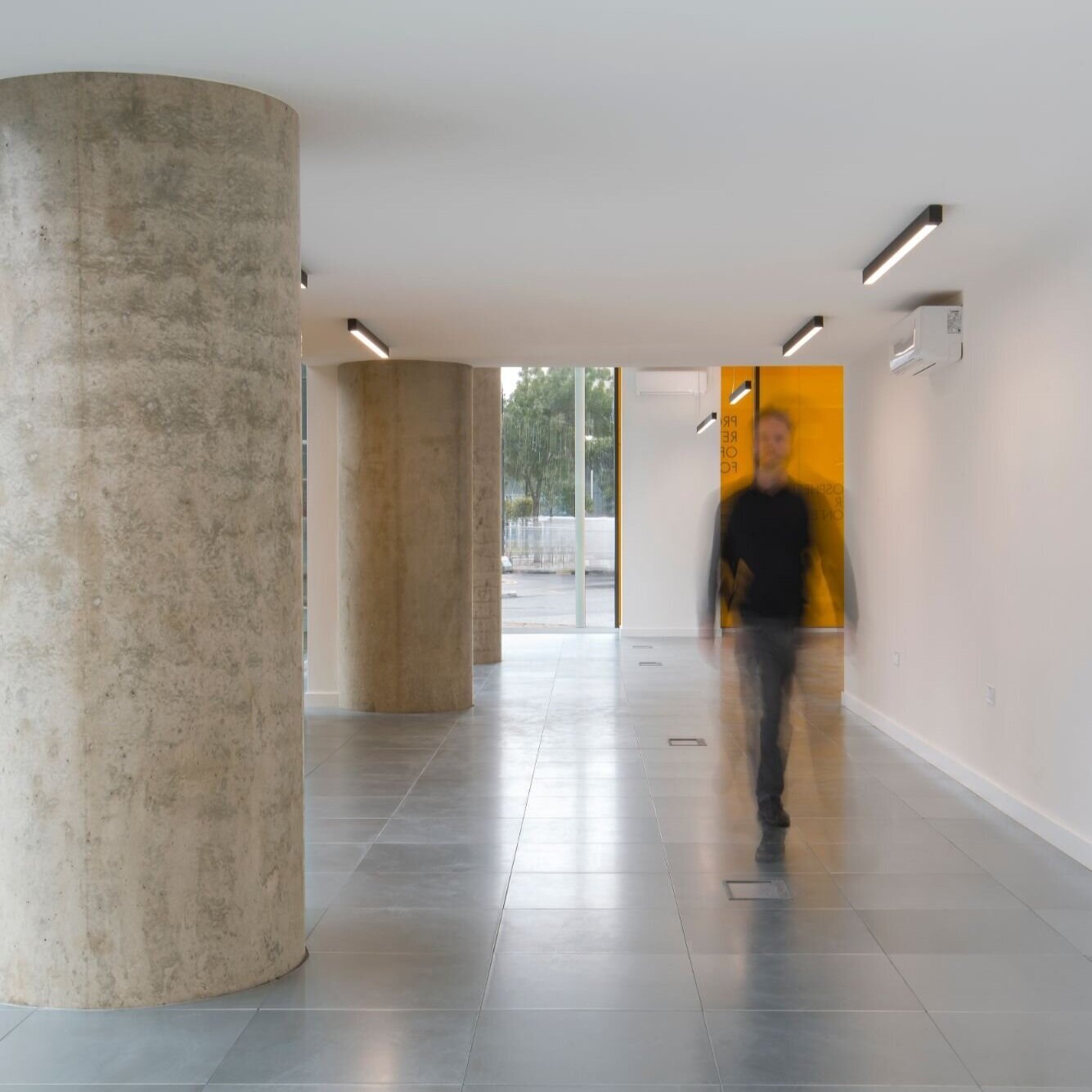
Marcela Pomphrey – Marketing Director
In April 2018, we were approached by Recraft architects with a design brief to deliver a contemporary lighting scheme for the entire office space. Our lighting design team worked closely with the architect, making sure the scheme achieves the CIBSE and BCO guidelines whilst maintaining the contemporary look desired by the client.
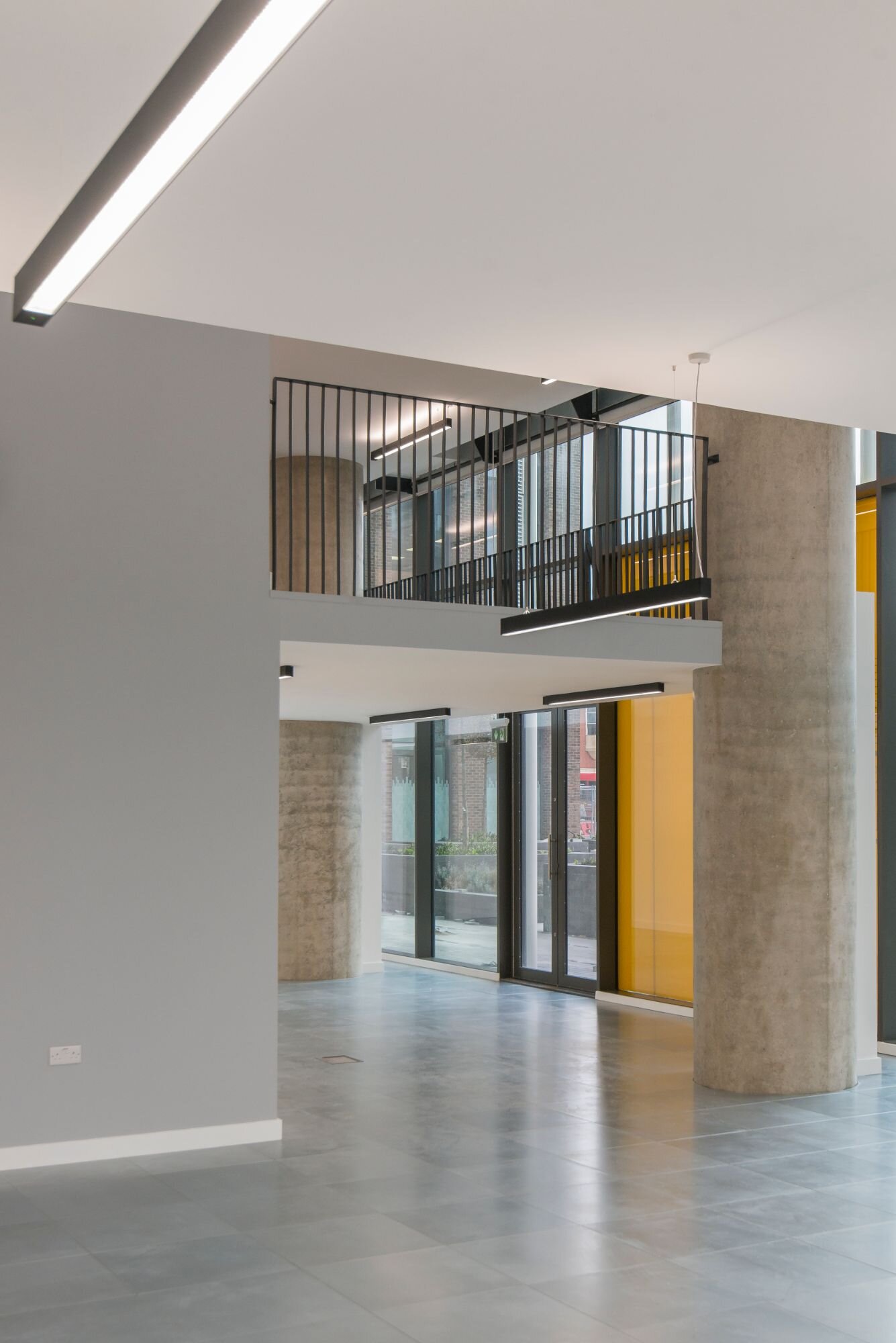
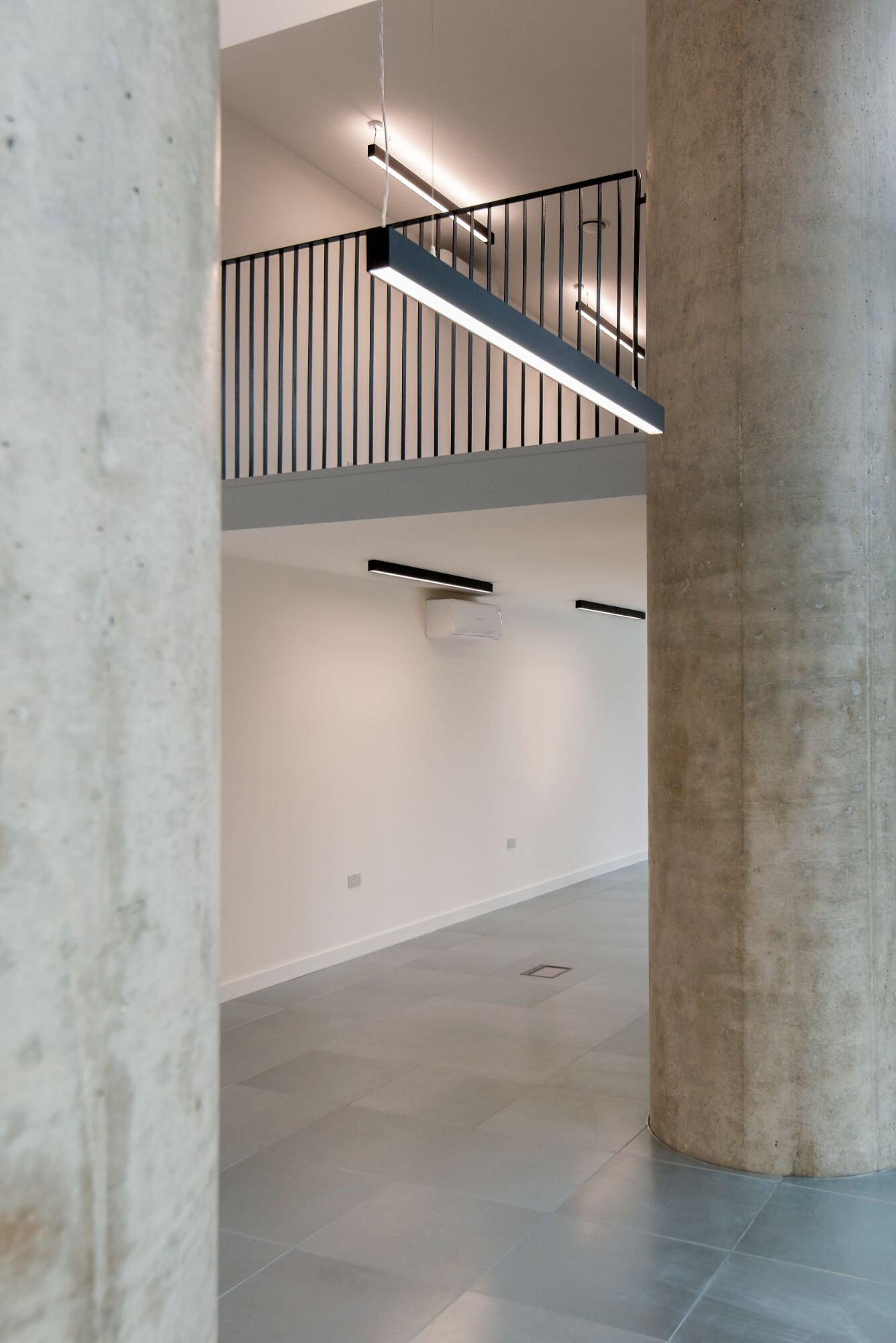
The office space consists primarily of open-plan ground floor space with a double-height frontage onto the Stratford Station area and a mezzanine open plan office space.
Contemporary linear lighting was used across the entire space. The generous ceiling height in most of the space was suitable for suspended linear lighting. The reduced ceiling height in the mezzanine area was calling for the exclusive use of surface-mounted lighting.
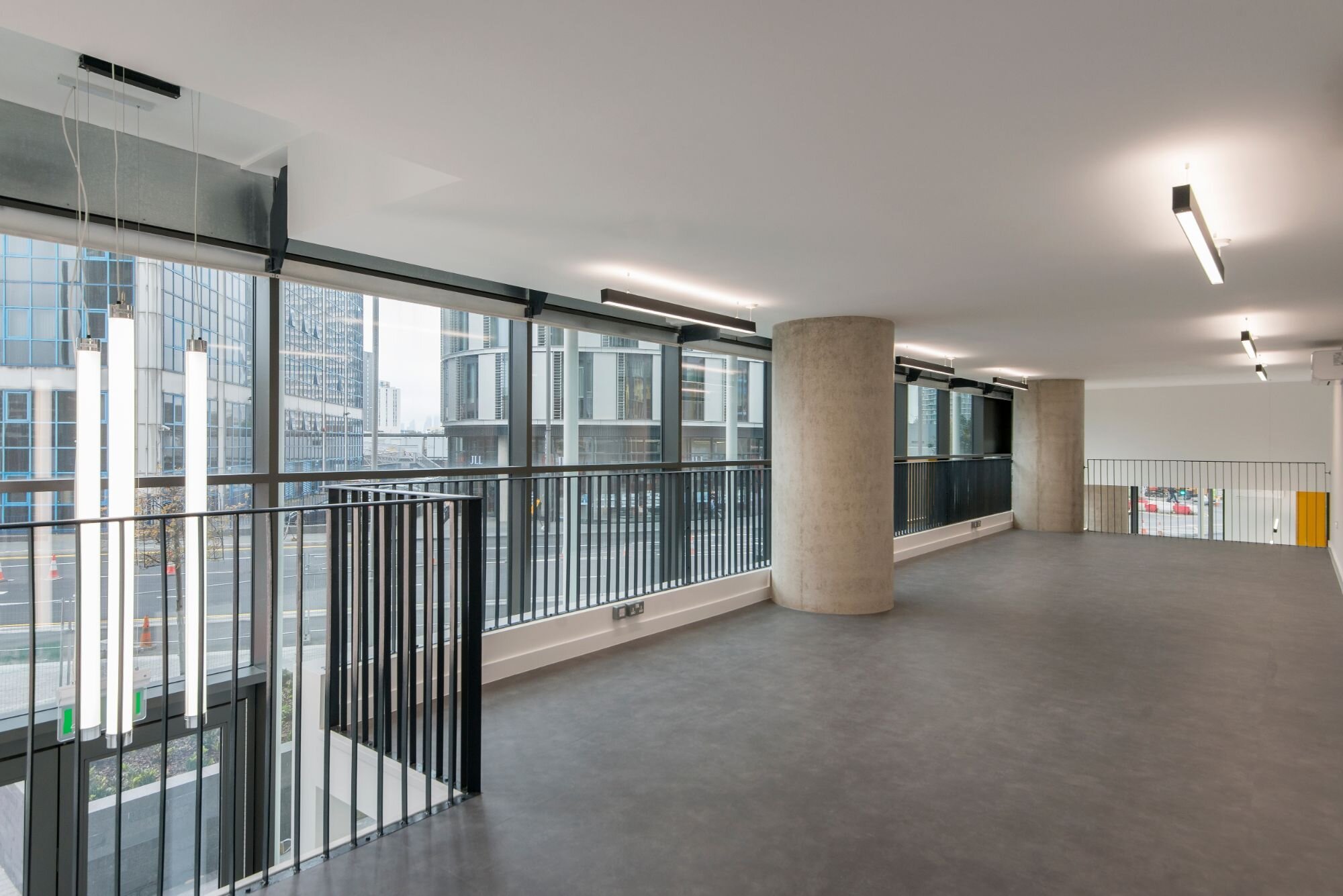
The architect liked the clean and contemporary look of the Rio Suspended and Rio Surface mounted. Thanks to its superb build quality, excellent performance and high visual comfort, Rio is a popular choice of general lighting for working environments.
In the double-height entrance space, a contemporary lighting feature was created by using vertically suspended tubular fitting Nile Suspended. The tubular body and the opal diffuser of the Nile refers to the shape and smooth finish of the structural columns.
All linear lighting was specified and supplied in a matte black finish, a colour trend that is here to stay. The project was delivered in September 2018.
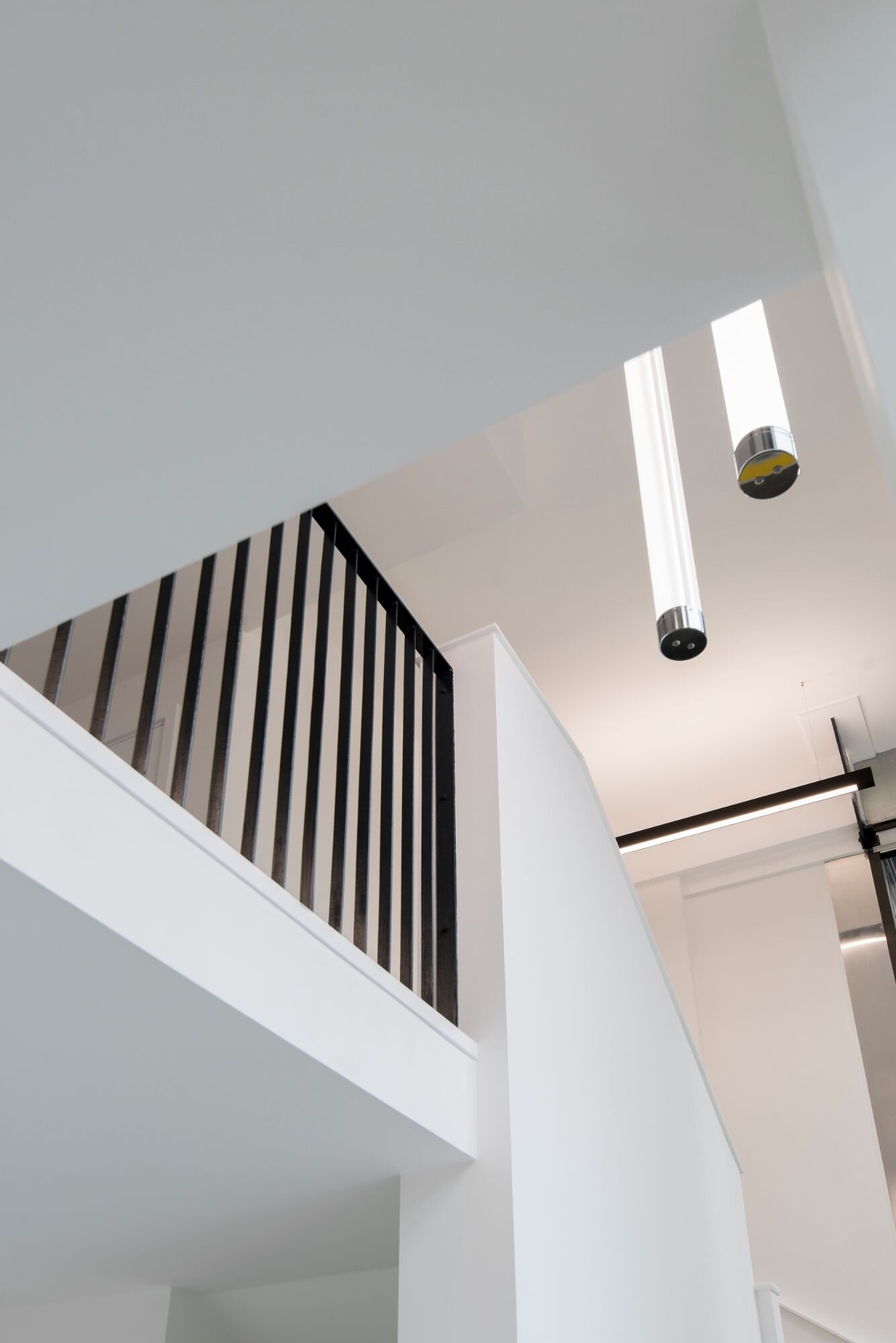
The result is a bold contemporary scheme making this trendy CAT A office fit out an attractive proposition to a future tenant. The premium finish, airy settings, and comfortable lighting combined with an energising colour scheme, make the Stratosphere Tower an attractive place to work.
18 design hours in total were dedicated to this project.
This project consists of approximately 2,800 sq. ft of contemporary commercial office space.
3 Nile Suspended’s created the stunning feature pendant in the double-height void over the entrance.
At 299, all your commercial lighting needs are taken care of, with standard linear available on a fast-turnaround basis.
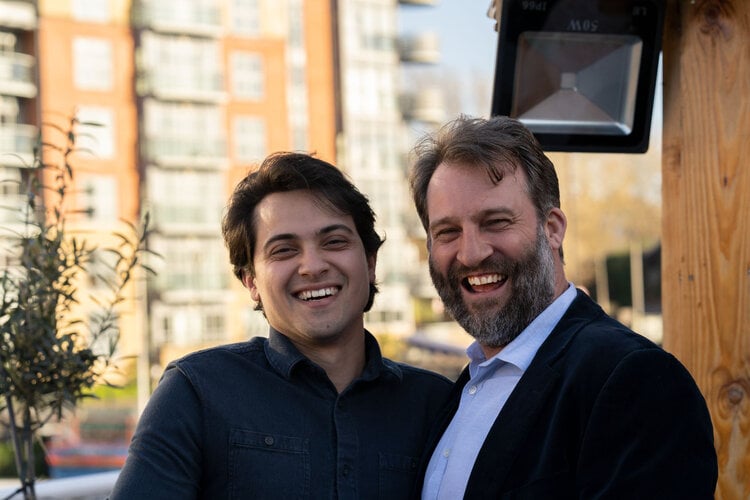
At 299, all your commercial lighting needs are taken care of, with standard linear available on a fast-turnaround basis.
