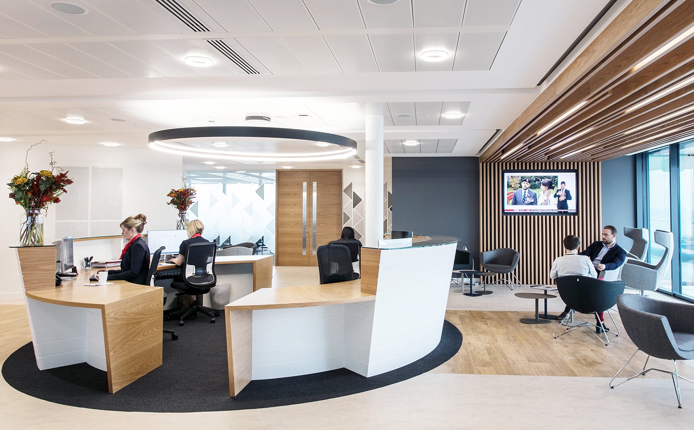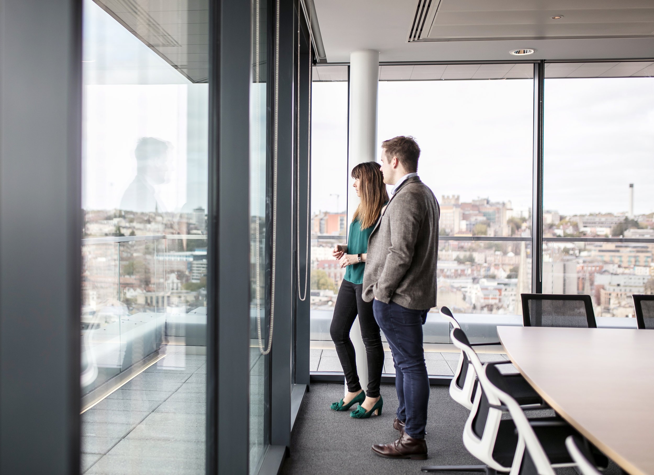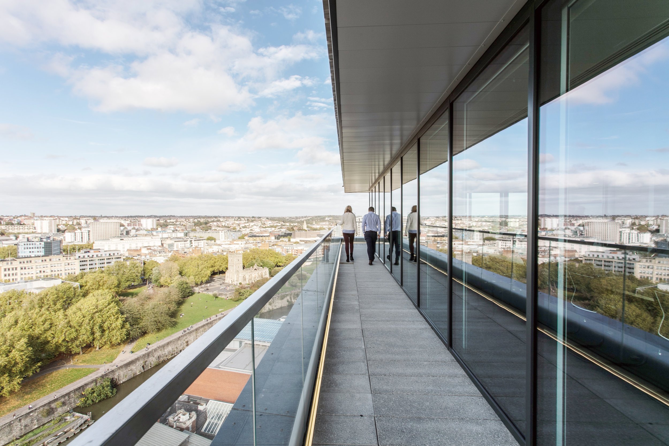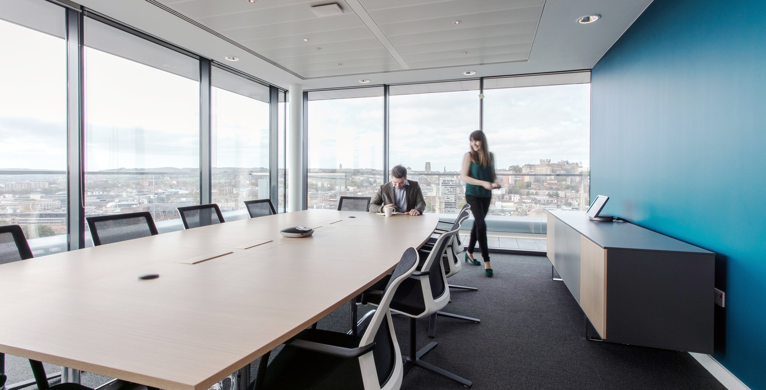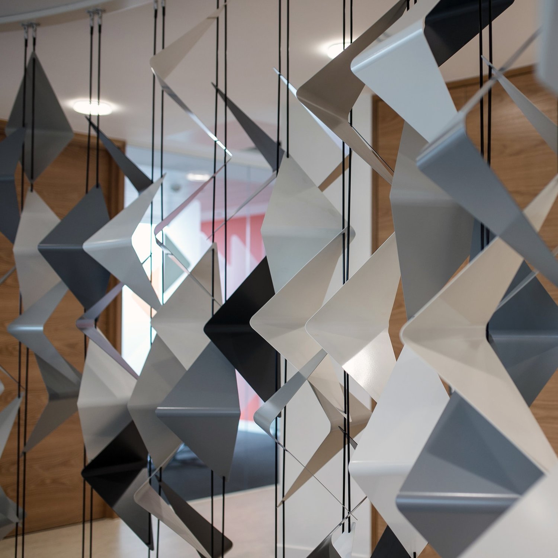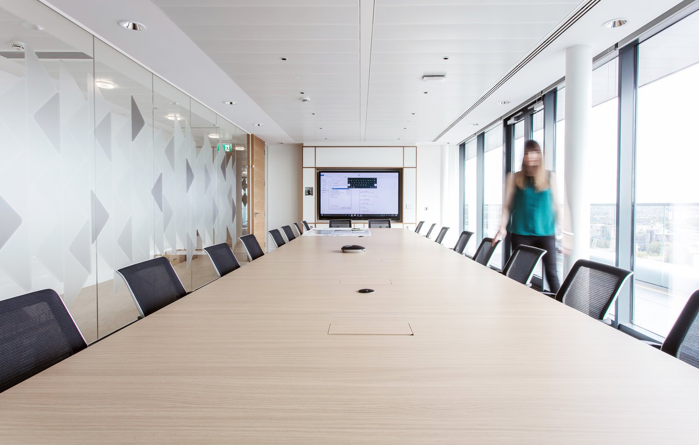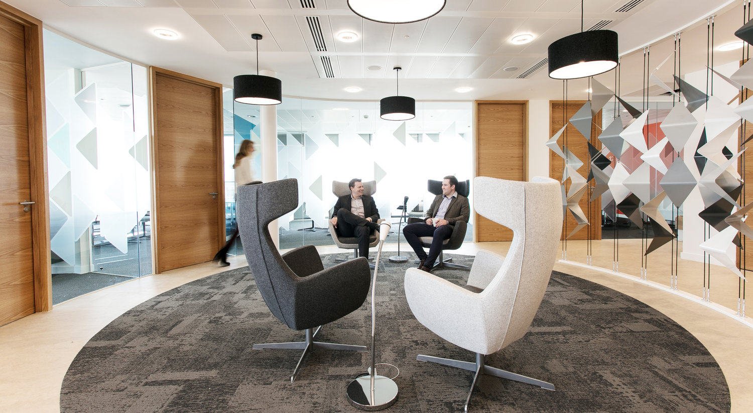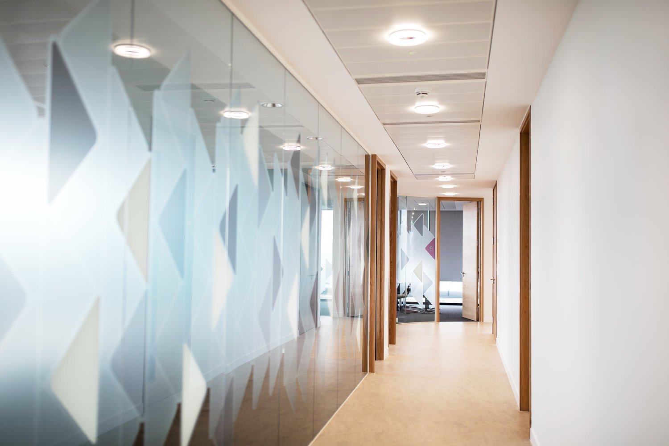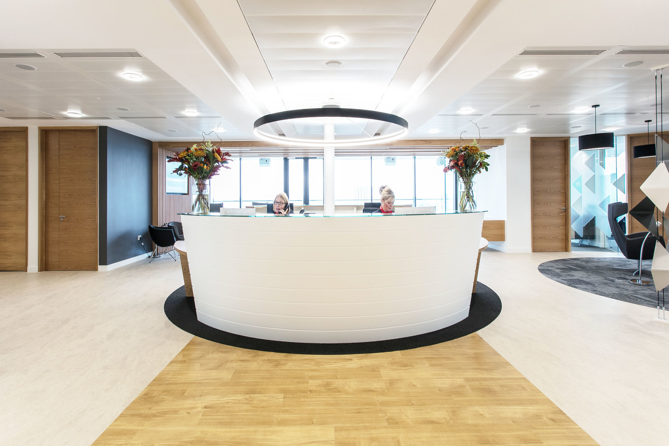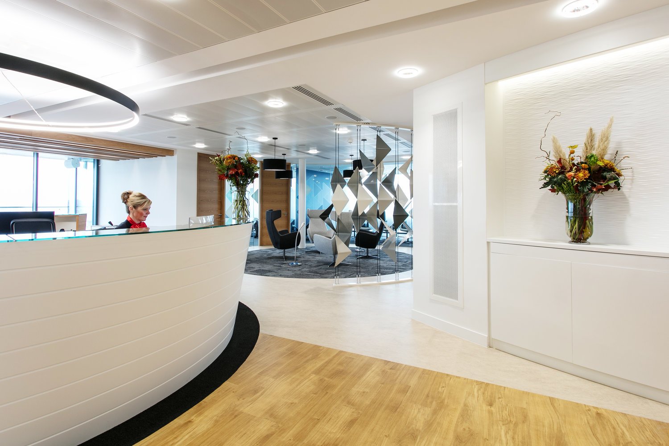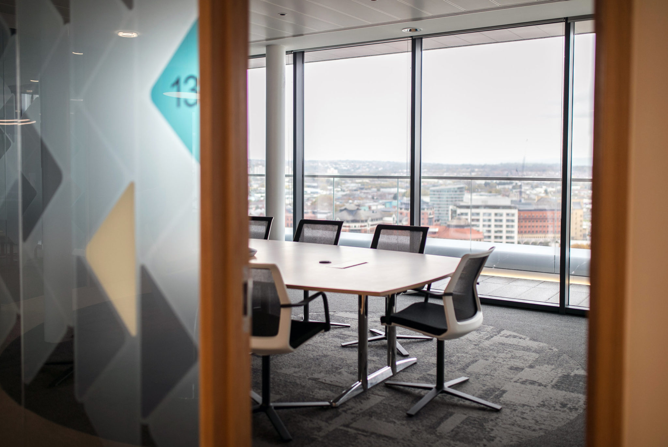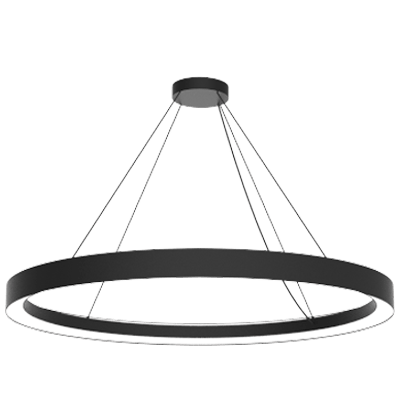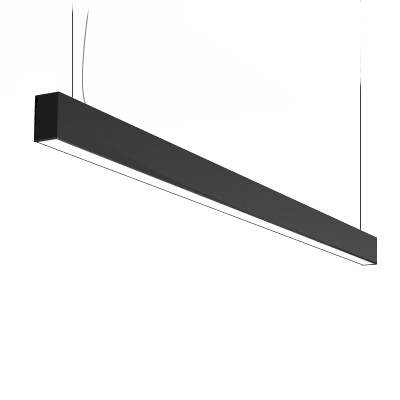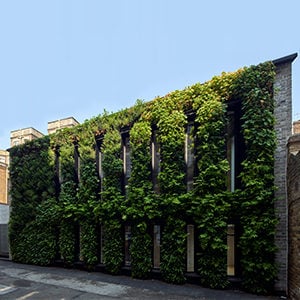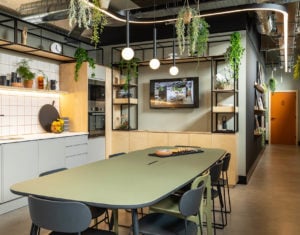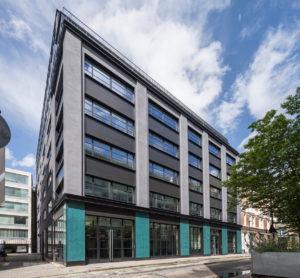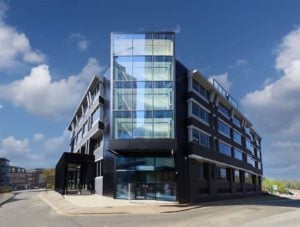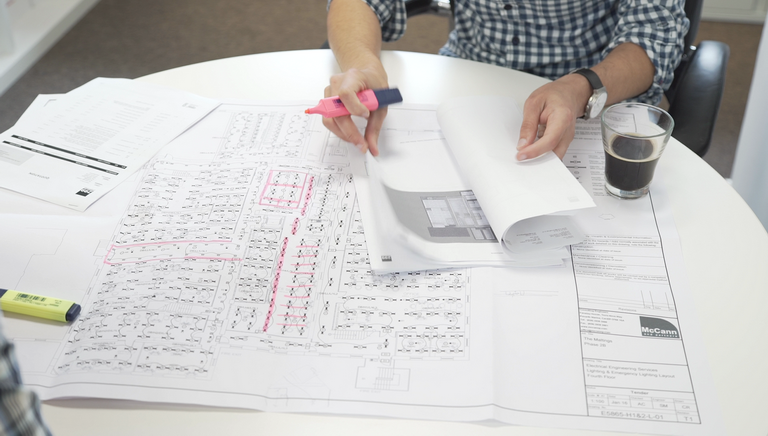The multi-phased scheme at One Redcliff Street sees ISG comprehensively modernising the entire 14-storey building and remodelling the main reception area, while existing tenants remain in occupation. Net lettable space will be increased by over 10 percent to 95,800 sq ft with the construction of a new floor at roof level to create a suite of high-specification meetings rooms.
Approached by consultants at Buro Happold in April 2015 with an open specification for the 15th floor, we worked closely with the design team from the very early stages. Full lighting design, reflected ceiling plan and calculations for the entire floor were created to support the proposed layout.

