"Costain’s energy to create the right look and feel on a conservative budget has encouraged us to develop innovative design solutions.
Ian Sanders – Director at AWW
Location: Weston-super-Mare
Sector: Office
Architect: AWW
Main Contractor: Midas Group
Electrical Contractor: Evans Electrical
Value: £12K
Photography: Fotohaus
The leading smart infrastructure solution supplier Costain recently set a new operation in the South West.
Selecting the Weston Gateway Business park in Weston-super-Mare at junction 21 as the new location, the business park offers high-quality office accommodation with a range of industrial premises.
The project consisted of two separate sites, featuring a contemporary re-design of an existing CAT A space to suit the client’s brand and production and testing facility.
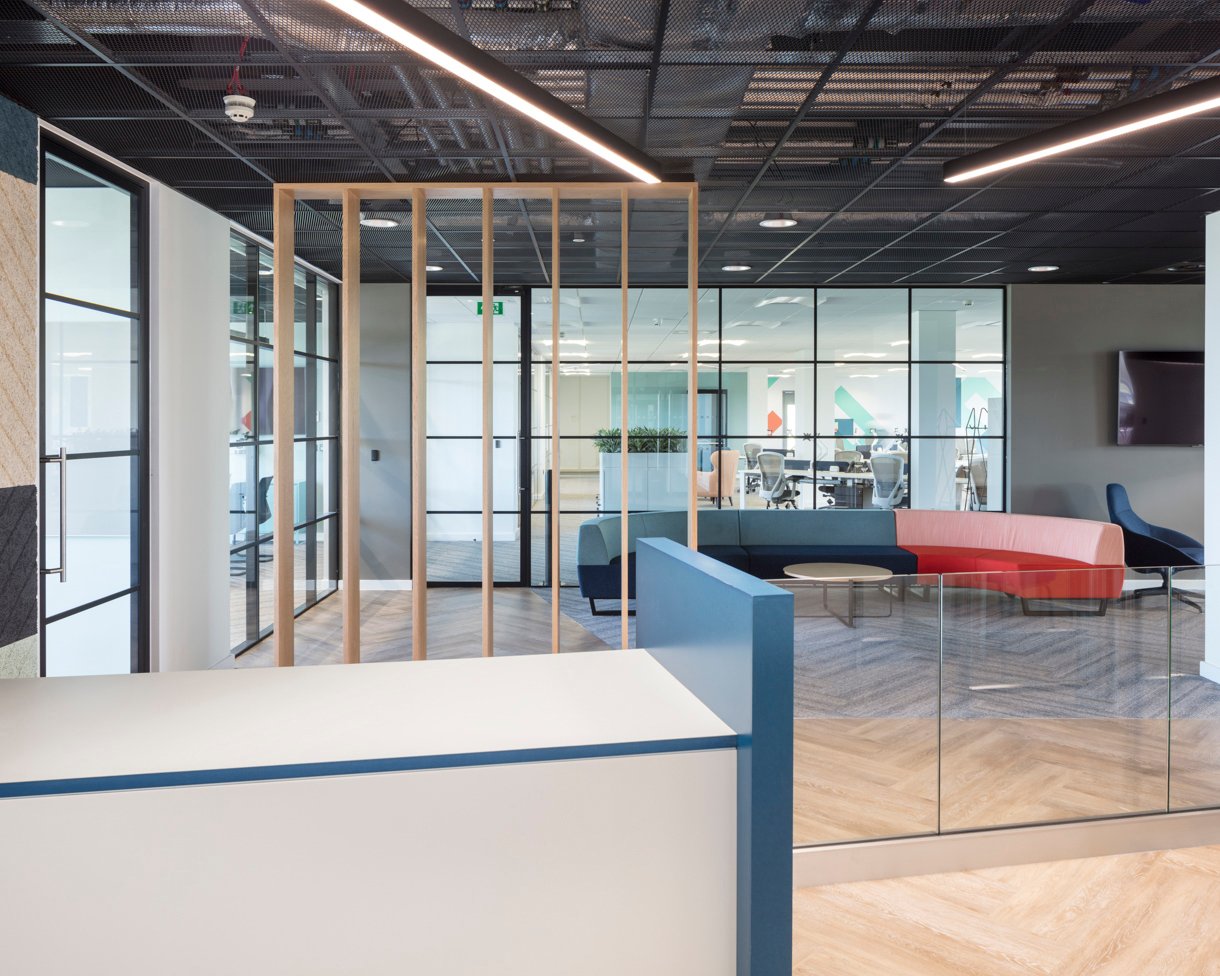
Costain approached the award-winning architectural practice AWW with the aim to design the two separate workplaces in line with their brand. The client’s objective was to restructure and streamline their working styles, transitioning into agile working.
Their aim was to project their brand core values in an attractive contemporary office space. The key driver for Costain was to improve staff retention and enhance their wellbeing.
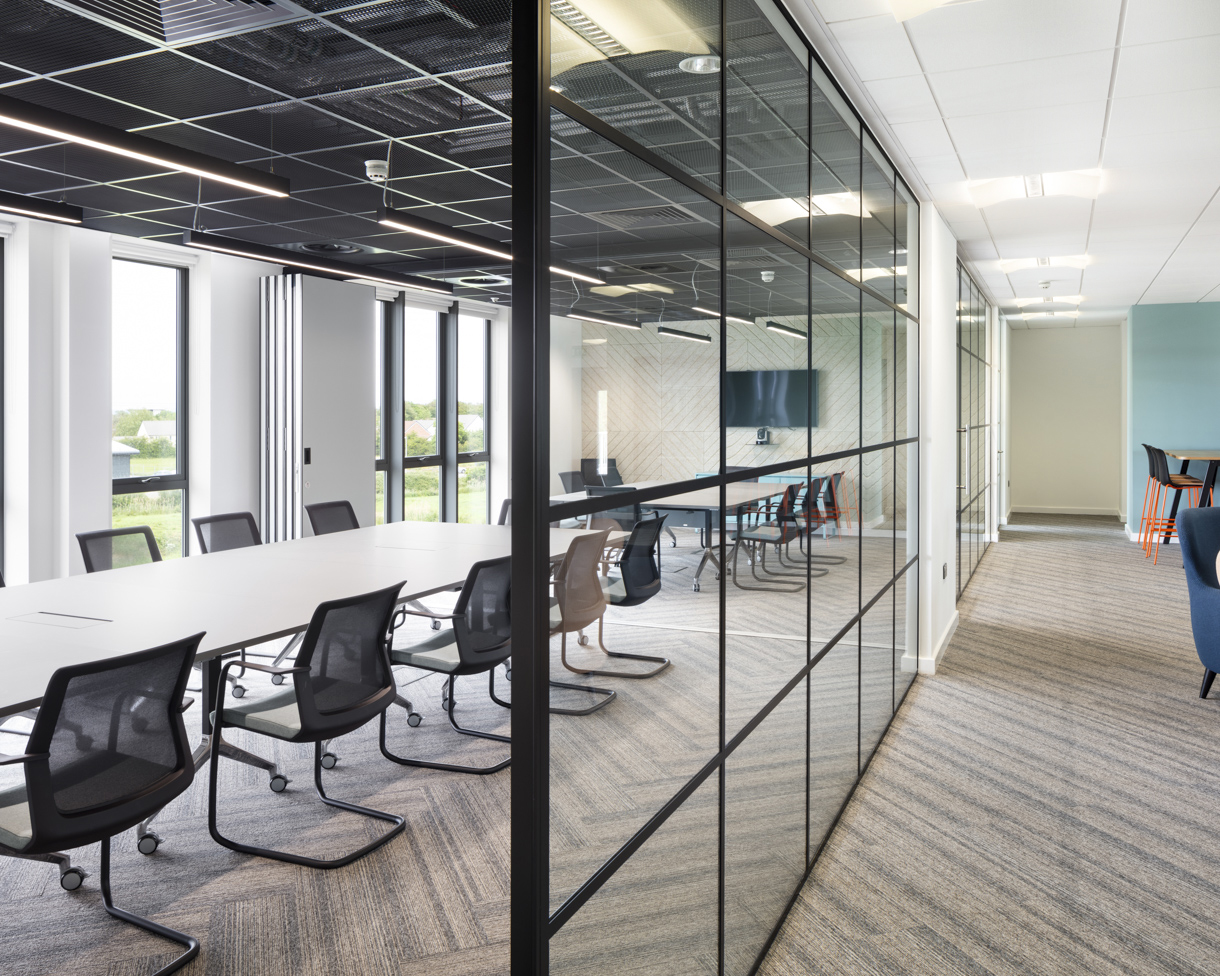
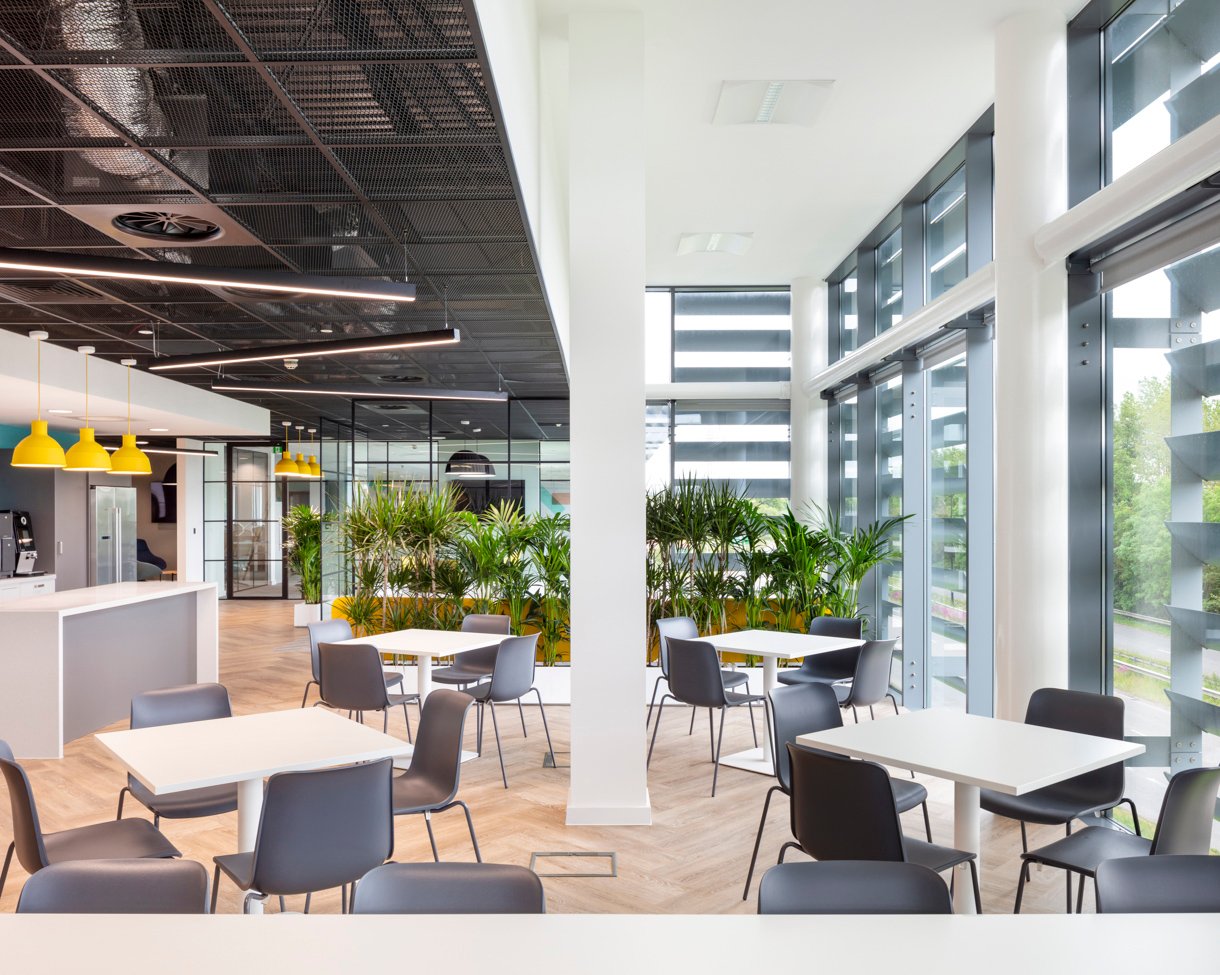
AWW designed the scheme with the aim of maximising daylight and creating a biophilic atmosphere by introducing a large number of green plants in the new office space, whilst enhancing the panoramic views of the surrounding countryside.
Ian Sanders – Director at AWW
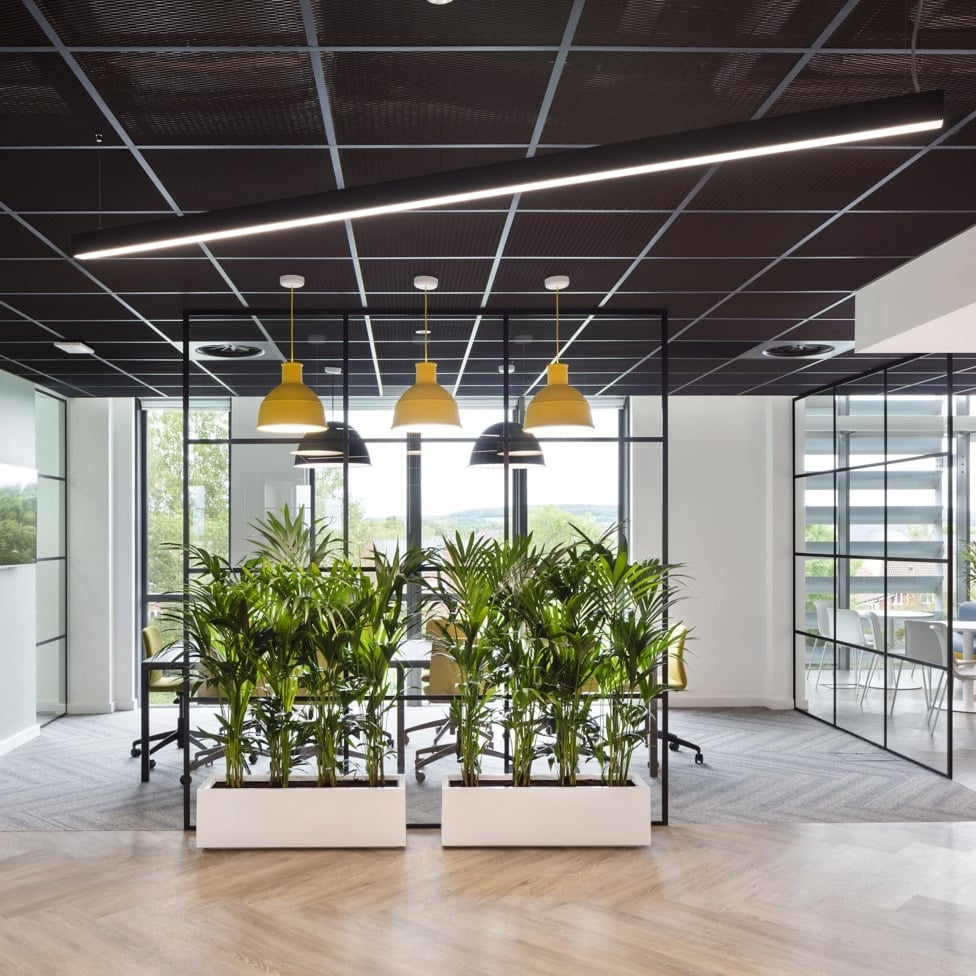
“Costain’s energy to create the right look and feel on a conservative budget has encouraged us to develop innovative design solutions”, says Ian Sanders, Director at AWW.
The design brief was to utilise the industrial look of the warehouse to create a bright, fresh and contemporary space that would match the office space. The cohesion of the two sites was ensured by using the same finishes in each work café.
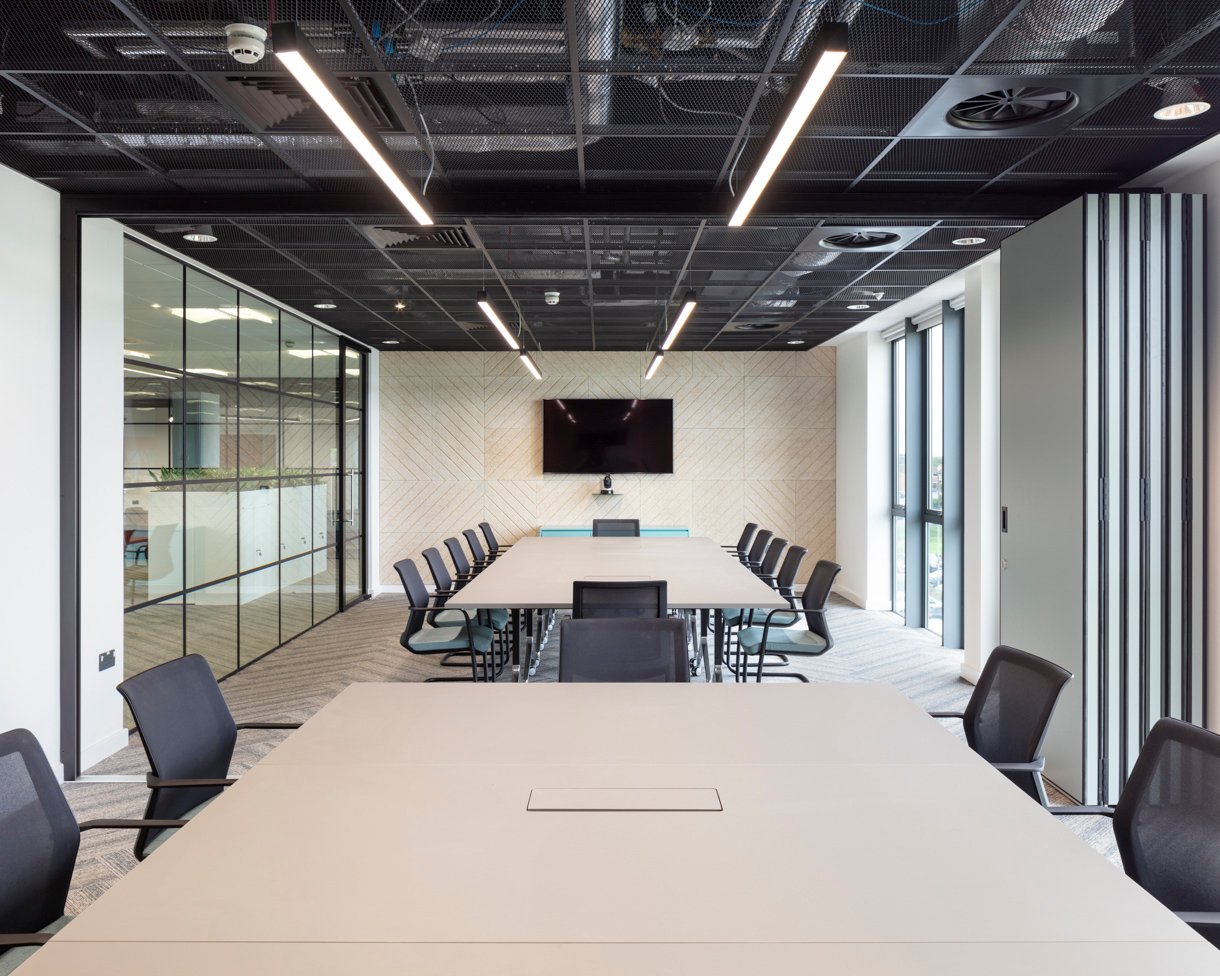
The 299 team were approached in April 2019 by the main contractor, Midas with the design scheme created by AWW. They were looking for linear lighting to suit the AWW specification on a relatively quick delivery of fewer than 5 weeks. Working closely with Evans Electrical in Cardiff, our team supported the project team with lux levels calculations and lighting design taking the glare into consideration in order to achieve compliance with CIBSE lighting guide. The project has been also supported by several site meetings.
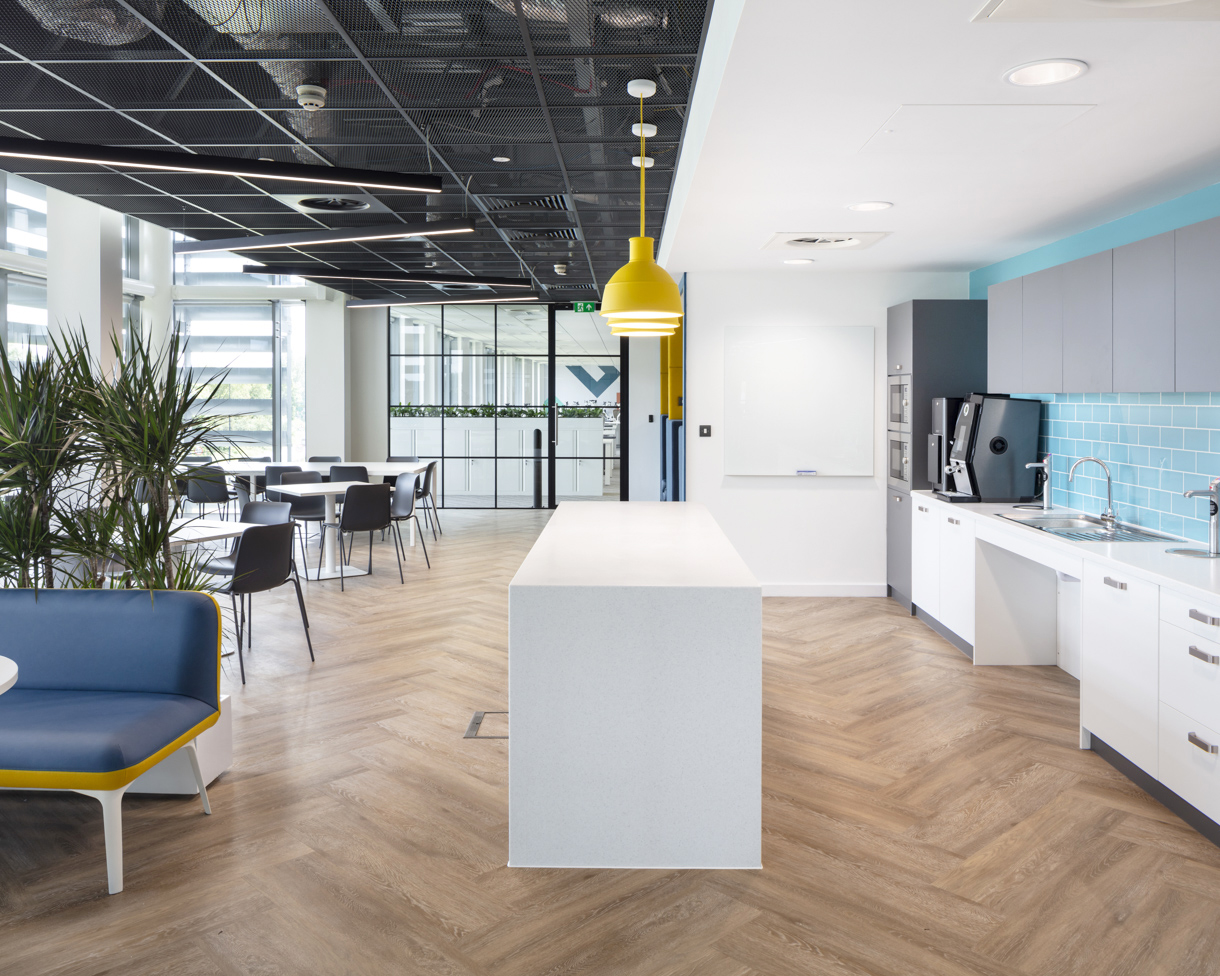
The AWW design team specified suspended linear lighting to work with the partially exposed ceilings and services in the breakout spaces and meeting rooms. The clean lines of RIO Suspended enhance the mesh over the exposed ceilings, adding bold visual interest and texture to the space. Thanks to its clean aesthetics, excellent performance and high visual comfort, the RIO is a popular choice of general lighting for working environment.
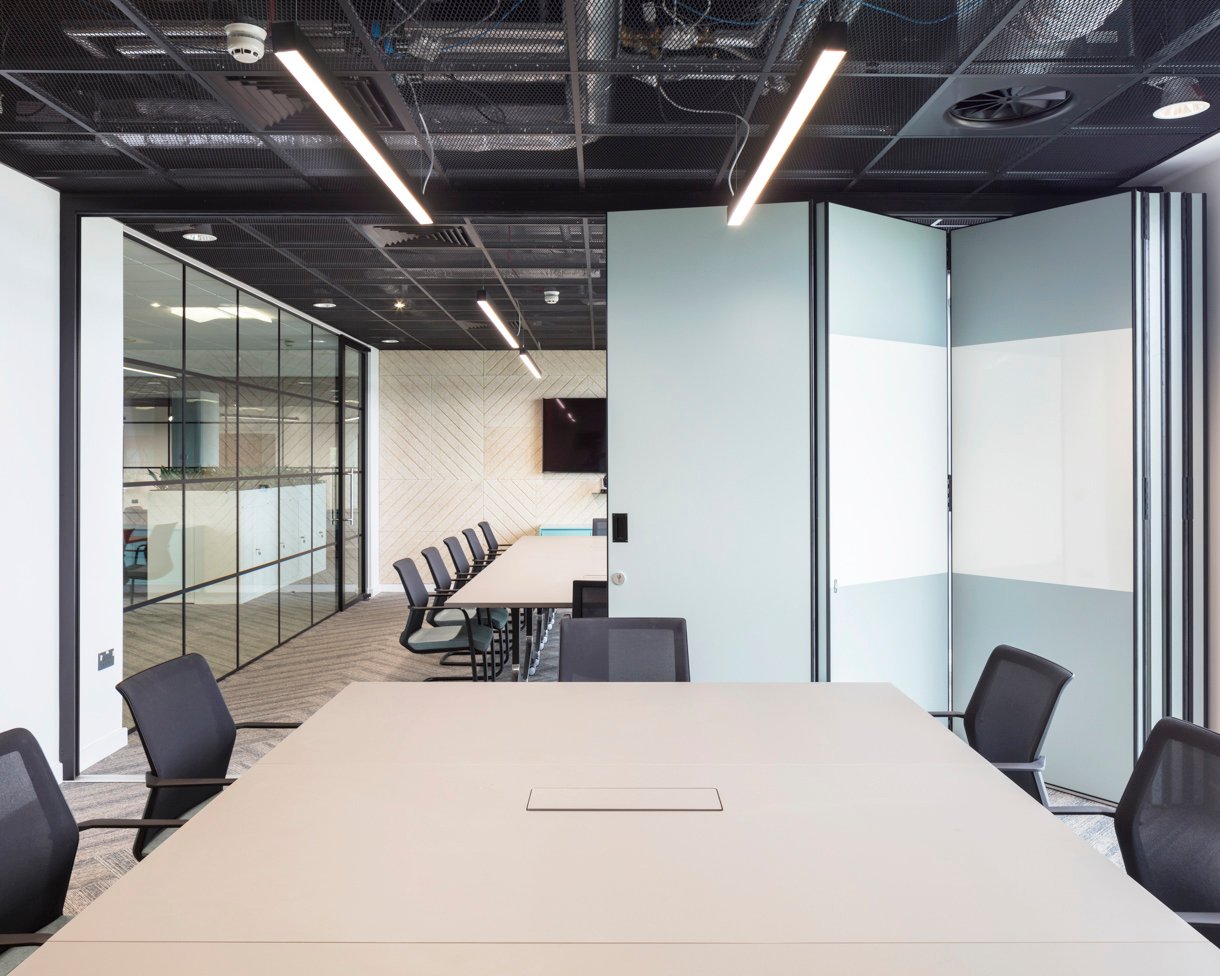
All linear office lighting was supplied in a contemporary matt black finish, perfectly bringing the colour scheme together.
The end result is a contemporary looking CAT B scheme enhancing the corporate space with colour and texture. This has been a fairly fast delivery CAT B fit out scheme, where the team really showed their design talent and experience to handle complex projects with variation of systems.
8,600 sq ft of fully furnished flexible office space.
From initial project brief through to delivery.
25 Rio’s were used on this CAT B fit out.
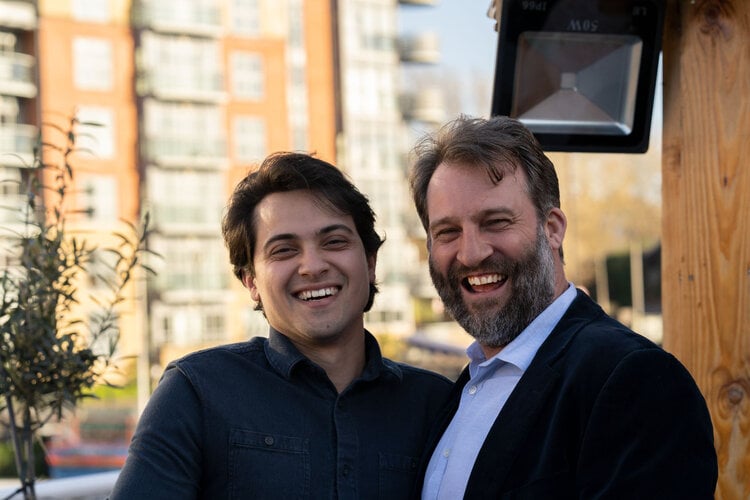
Whether it’s a standard fast delivery product or a custom lighting solution, 299 Lighting will guide you through the product selection and find the right product for your project.
Whether it’s a standard fast delivery product or a custom lighting solution, 299 Lighting will guide you through the product selection and find the right product for your project.
