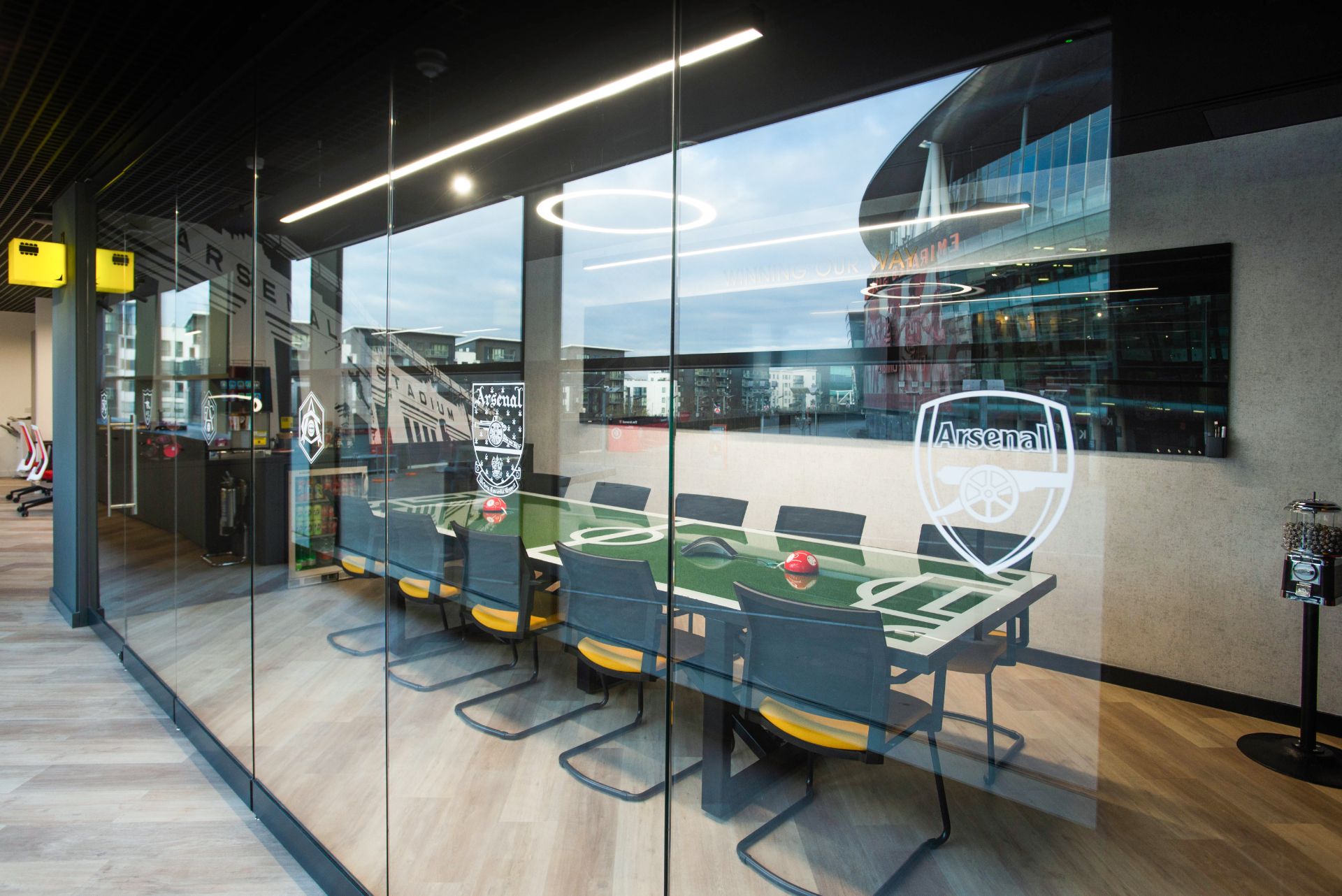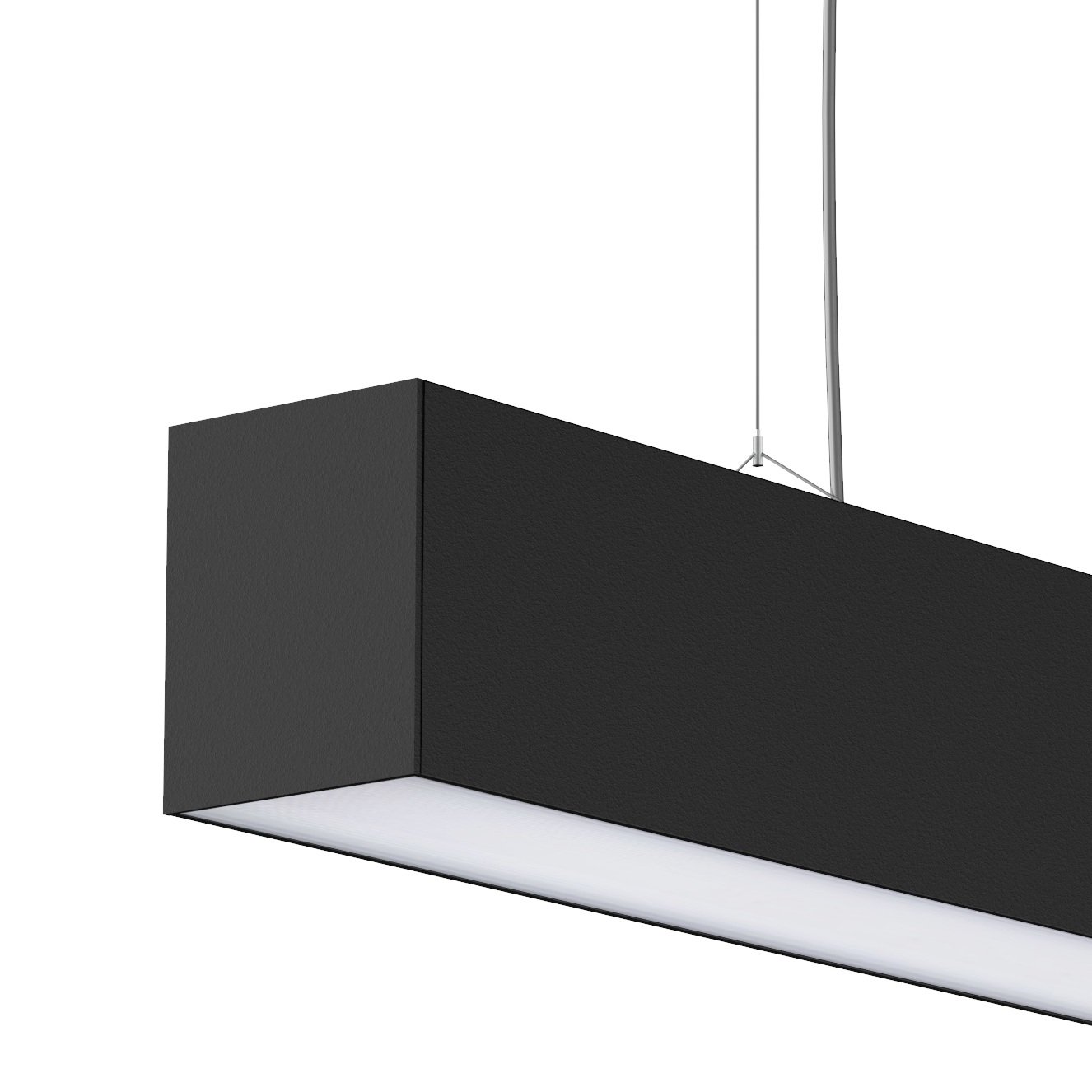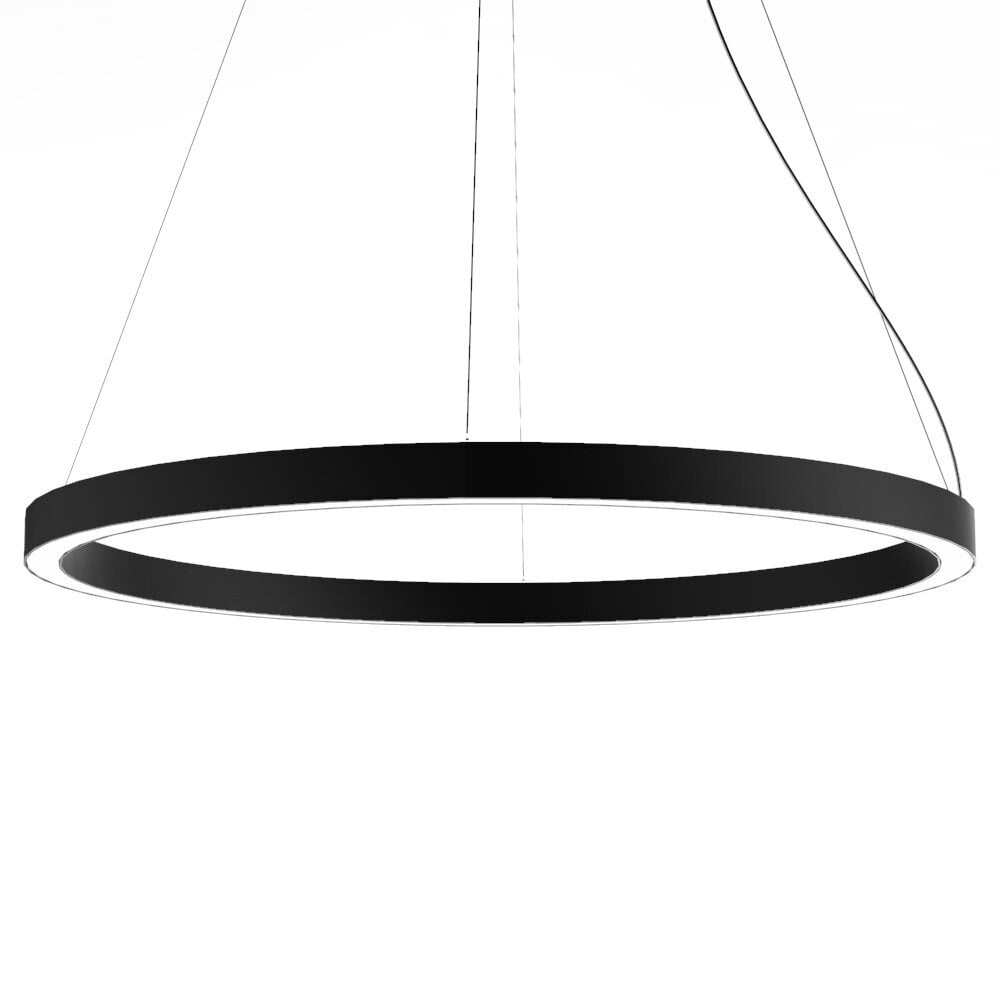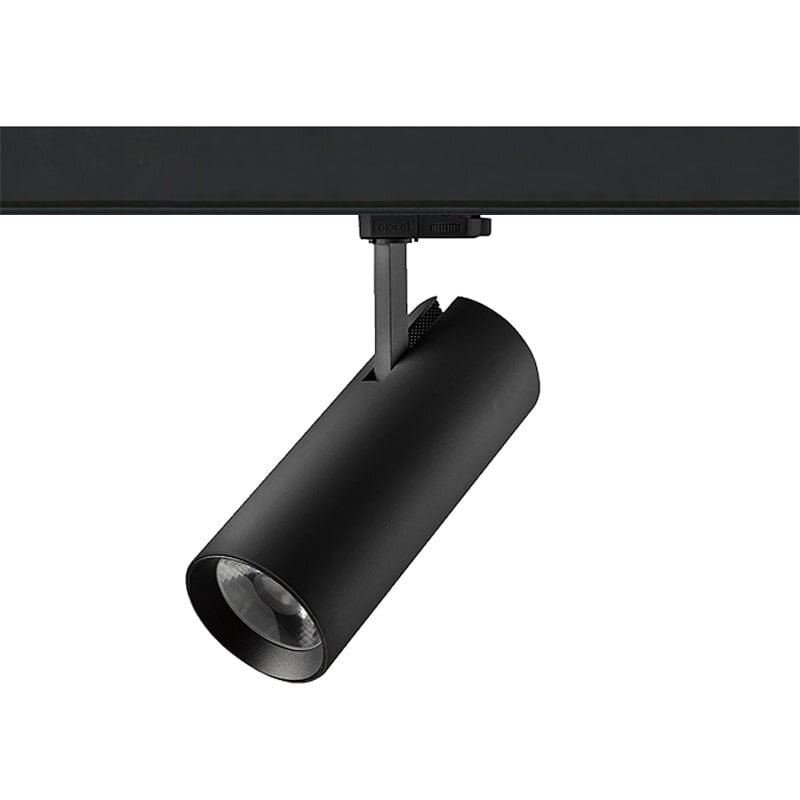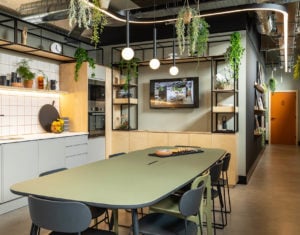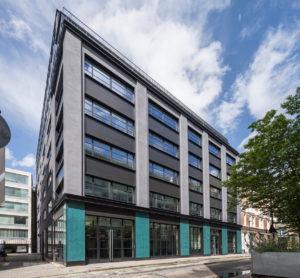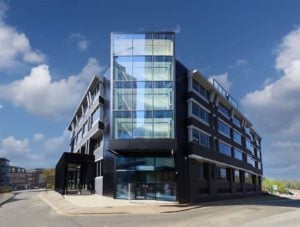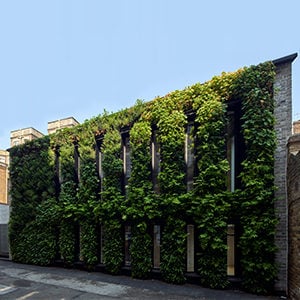
Chapman House – Arsenal FC, London.
GENERAL OFFICE LIGHTING FOR A GLOBAL SPORTS BRAND.
Chapman House – Arsenal FC, London.
Project Summary:
Location: London
Sector: Office
Value: £34K
Duration: 10 Months
Design Consultants: 442 Design
M&E Contractor: RED Group
Born by a group of factory workers in Woolwich, Arsenal Football Club has grown to one of the most successful football clubs on the planet. The reach of Arsenal Football Club and its powerful brand image is undeniable- the famous red jersey is instantly recognised even by those who might not necessarily follow the Premier League.
The brand’s new central London office has been recently fitted out to mirror the bold Arsenal branding. Designed by 442 Design, the high standard Cat B scheme celebrates the rich football heritage of the club through the immaculate interior design whilst offering an inspirational place to work.
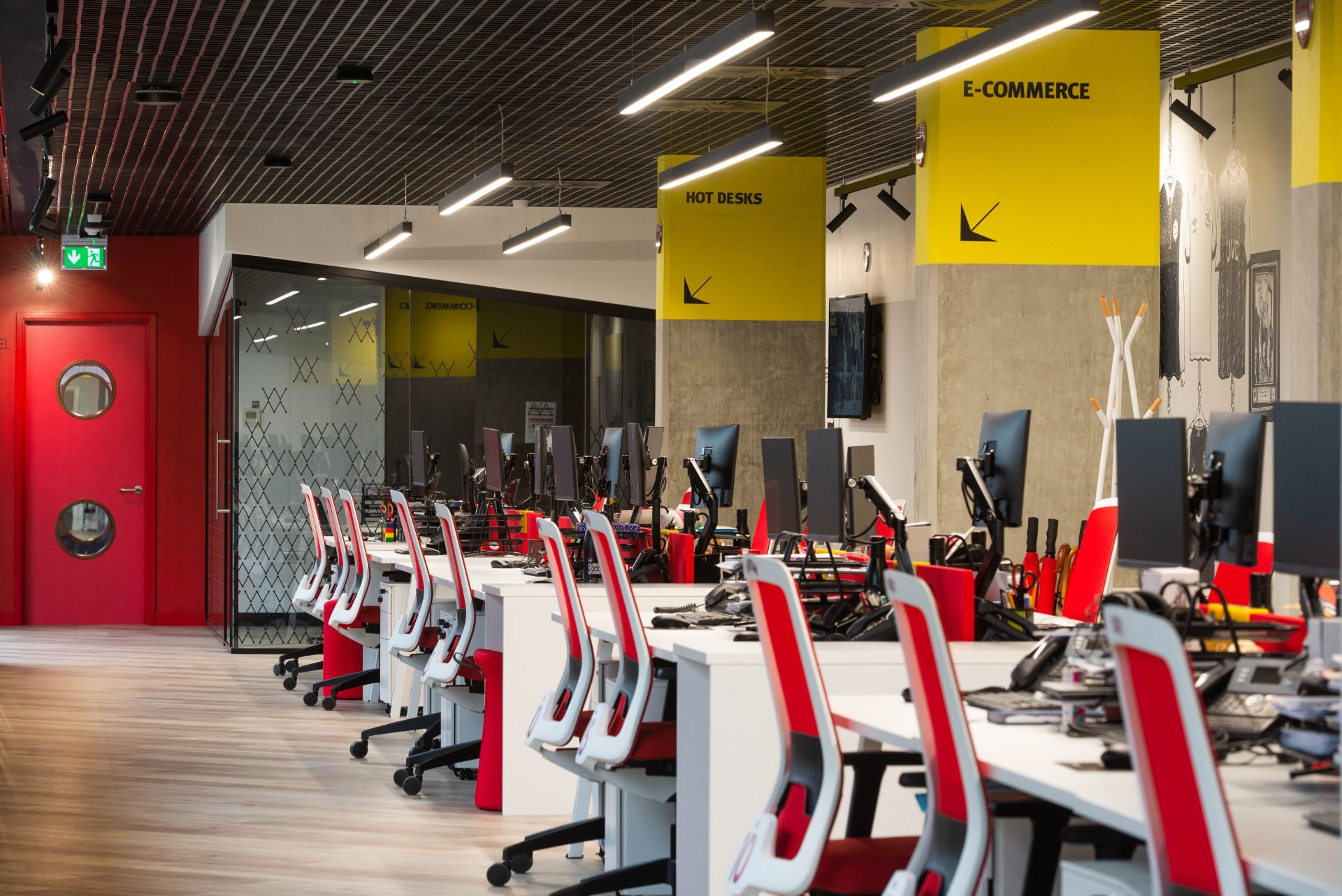
Named after one of the most influential managers of English football, Herbert Chapman, the Chapman House is situated just outside the Emirates Stadium. Windows facing the stadium directly as a powerful backdrop perfectly curated artwork and murals, football related furniture and stationery- every detail of the new central London office is considered to the finest detail.
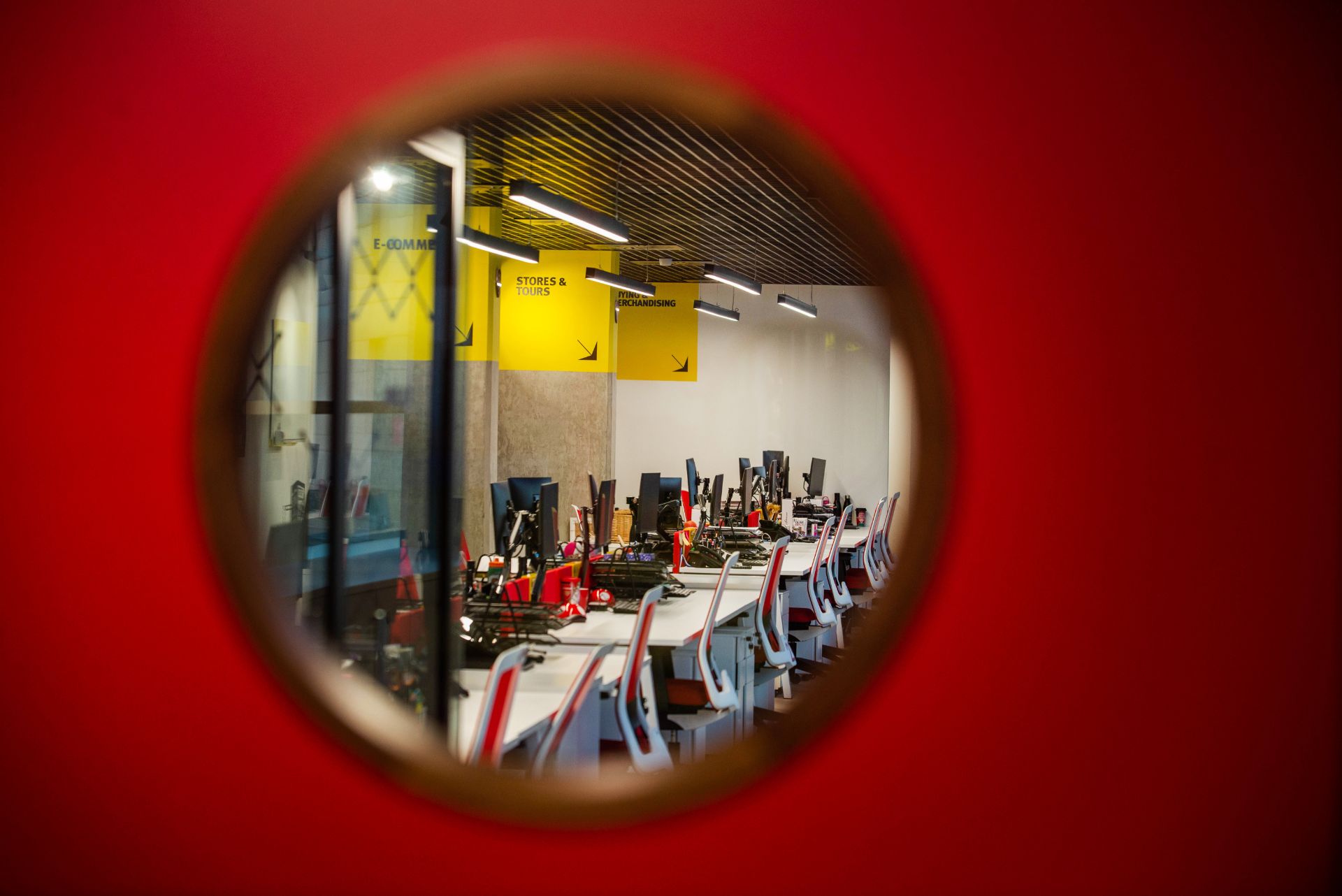
We were approached by 442 design in February 2018 with a request for help with a product specification for this premium workspace. 442 design has been previously working very closely with Arsenal FC designing the store fit-outs around the Emirates Stadium.
THE BRIEF.
The main design brief was to reference the look and feel of the retail stores and follow Arsenal’s branding guidelines.
The designers at 442 were inspired by our case studies and approached us to harness our experience in designing complex lighting schemes for premium workplaces. Our team supported the Designers and the M&E Contractor throughout the design process with technical advice and product specification.
From putting forward suitable products for the client’s sign off and providing working samples, to full lighting design and lighting calculations. Our team also produced picture-like 3D renders to help the client visualise the space and the effect of the proposed lighting. The project was subject to strict brand guidelines featuring black general lighting and feature lighting whilst putting a strong emphasis on the quality of lighting.
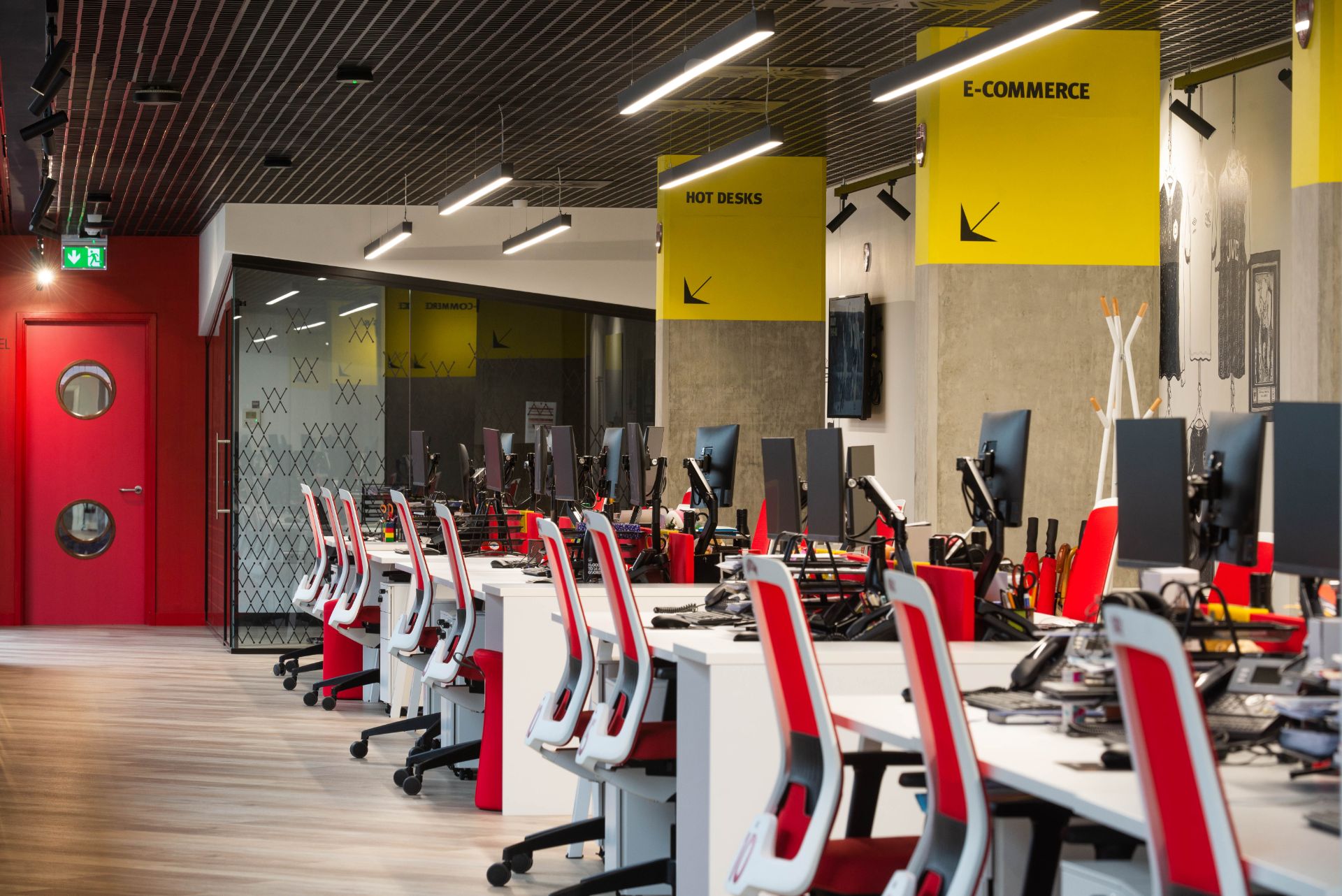
We worked closely with the M&E contractor RED Group on delivering this relatively fast turnaround project.
The design brief was calling for black general office lighting to match the black open cell ceiling. The design scheme consisted of suspended lighting and track lighting.
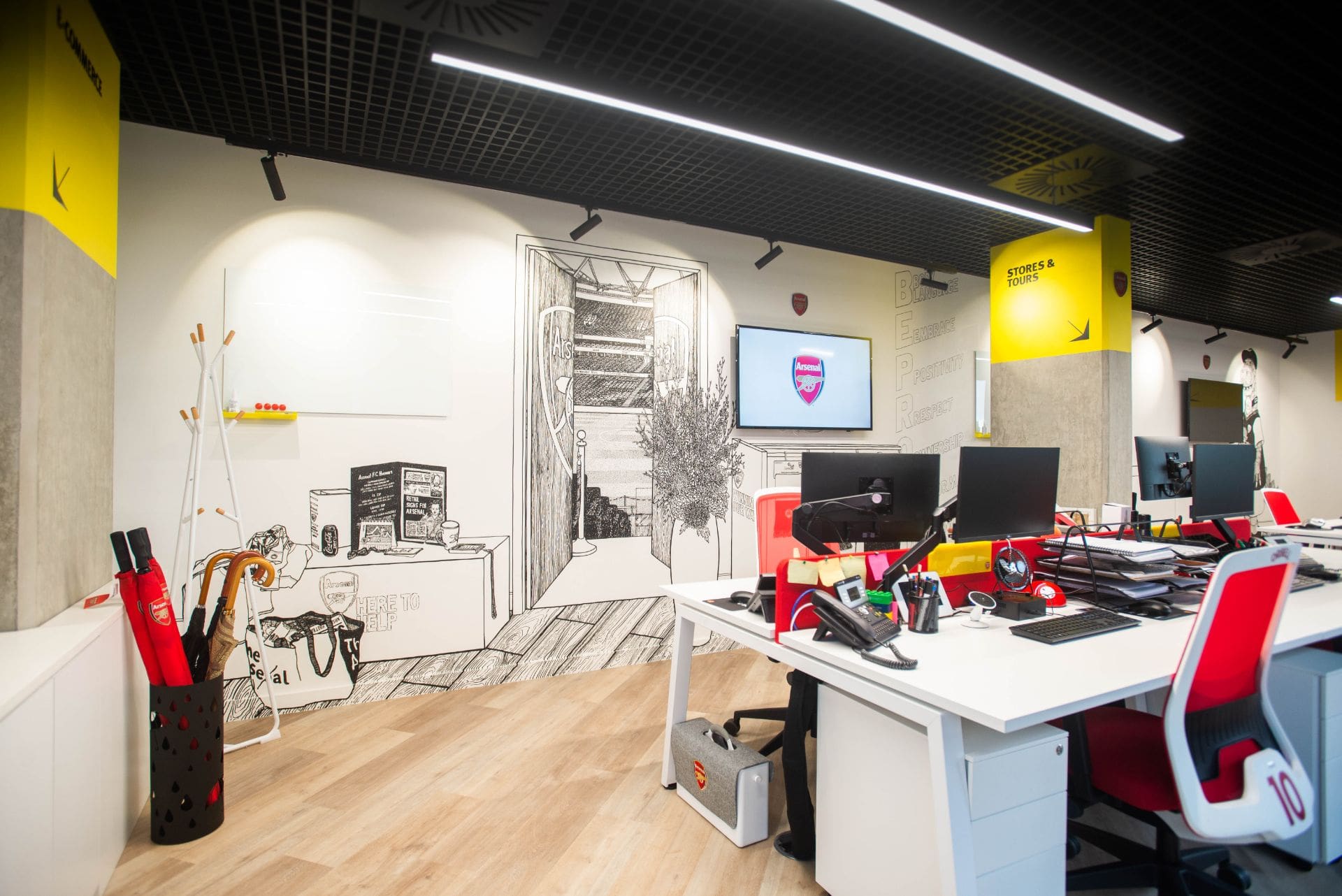
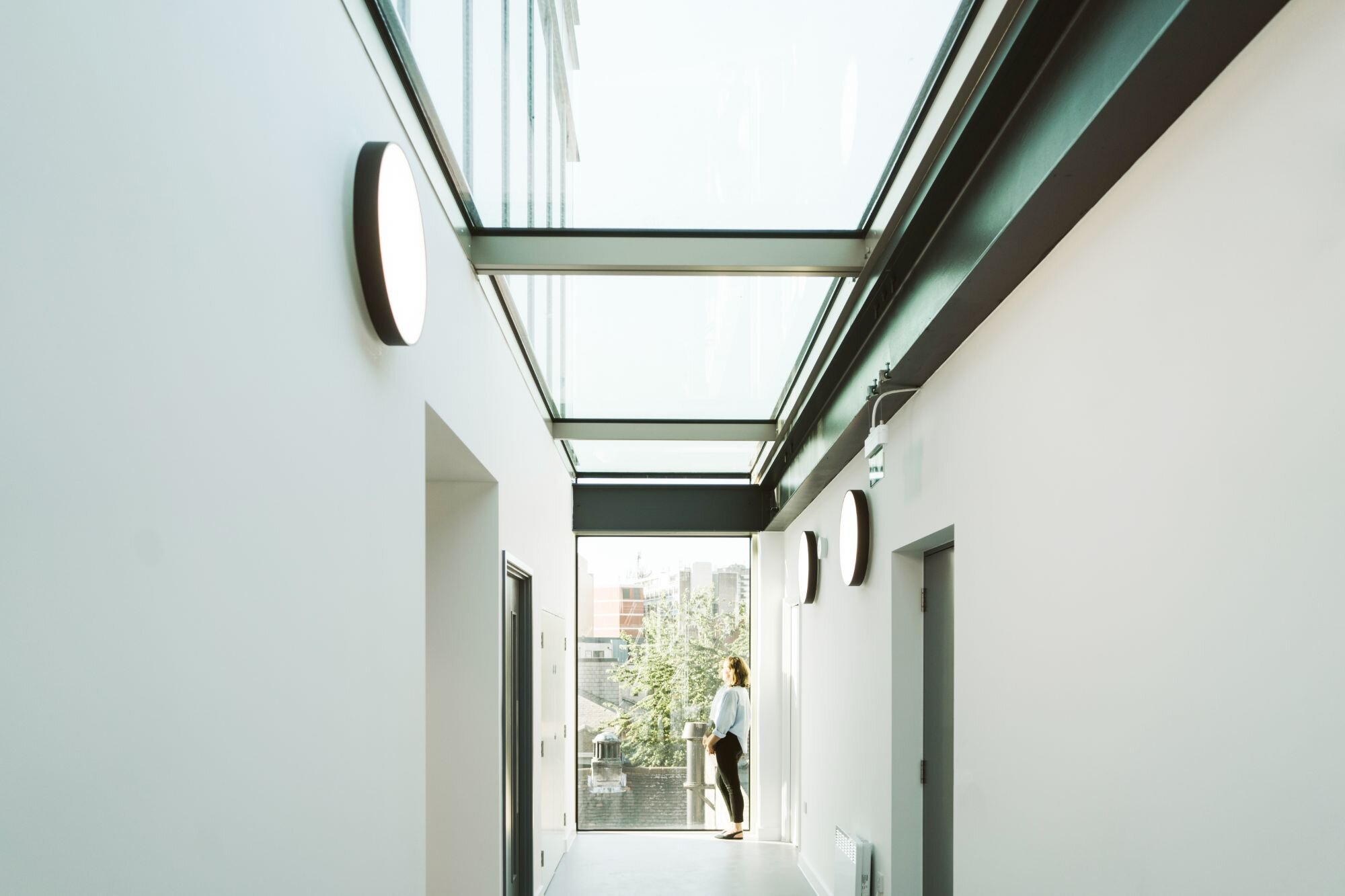
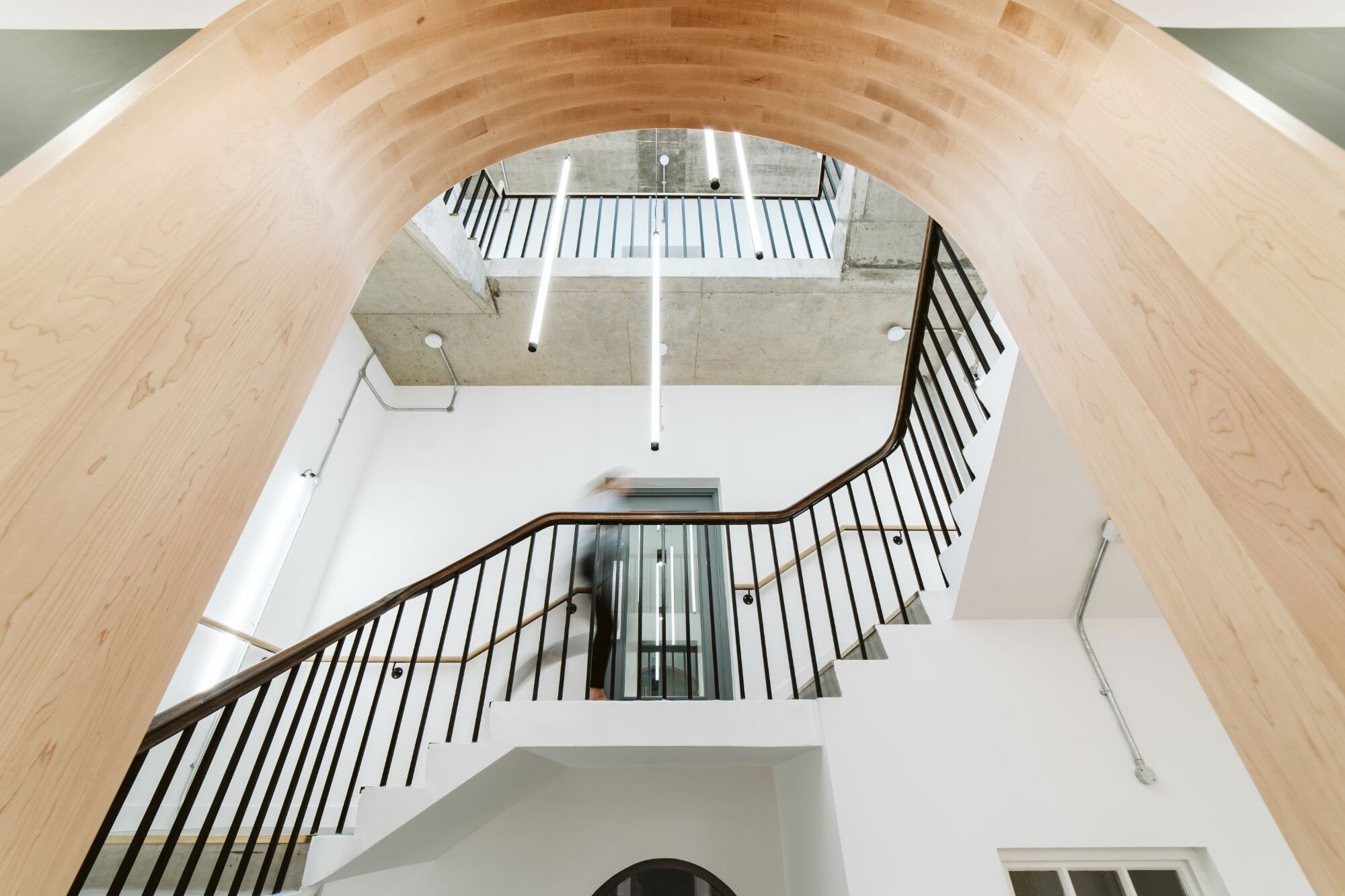
The RIO Suspended was used as the main office luminaire throughout the whole scheme. Thanks to its superb build quality, excellent performance and high visual comfort, the RIO is a popular choice of general lighting for working environment.
The murals and artwork on the walls were lit with the track lighting system Suna. Suna is a great choice for contemporary track system. The adjustable spots wash the wall and create powerful drama. All office lighting was supplied in a contemporary matte black finish to match the acoustic ceilings.
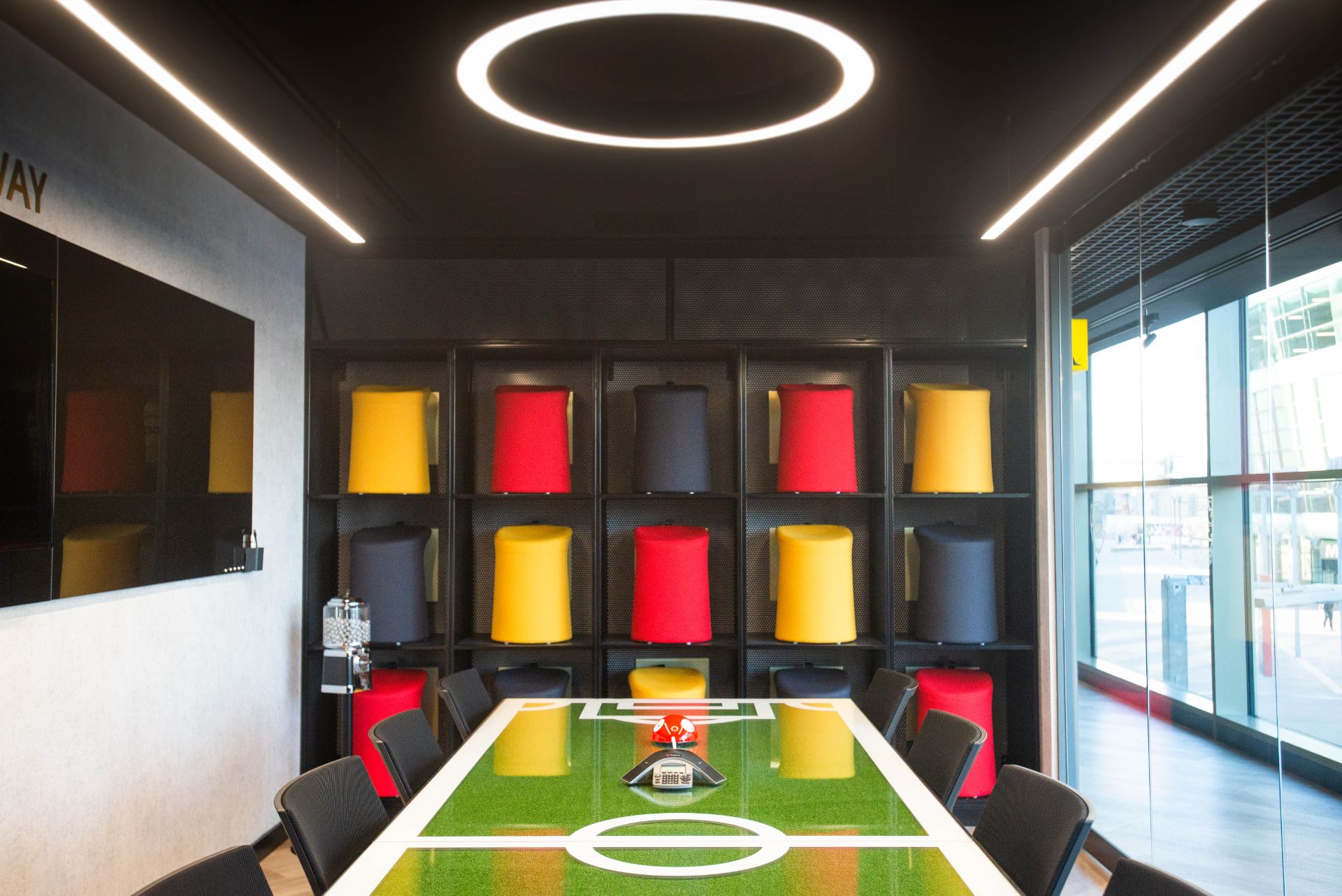
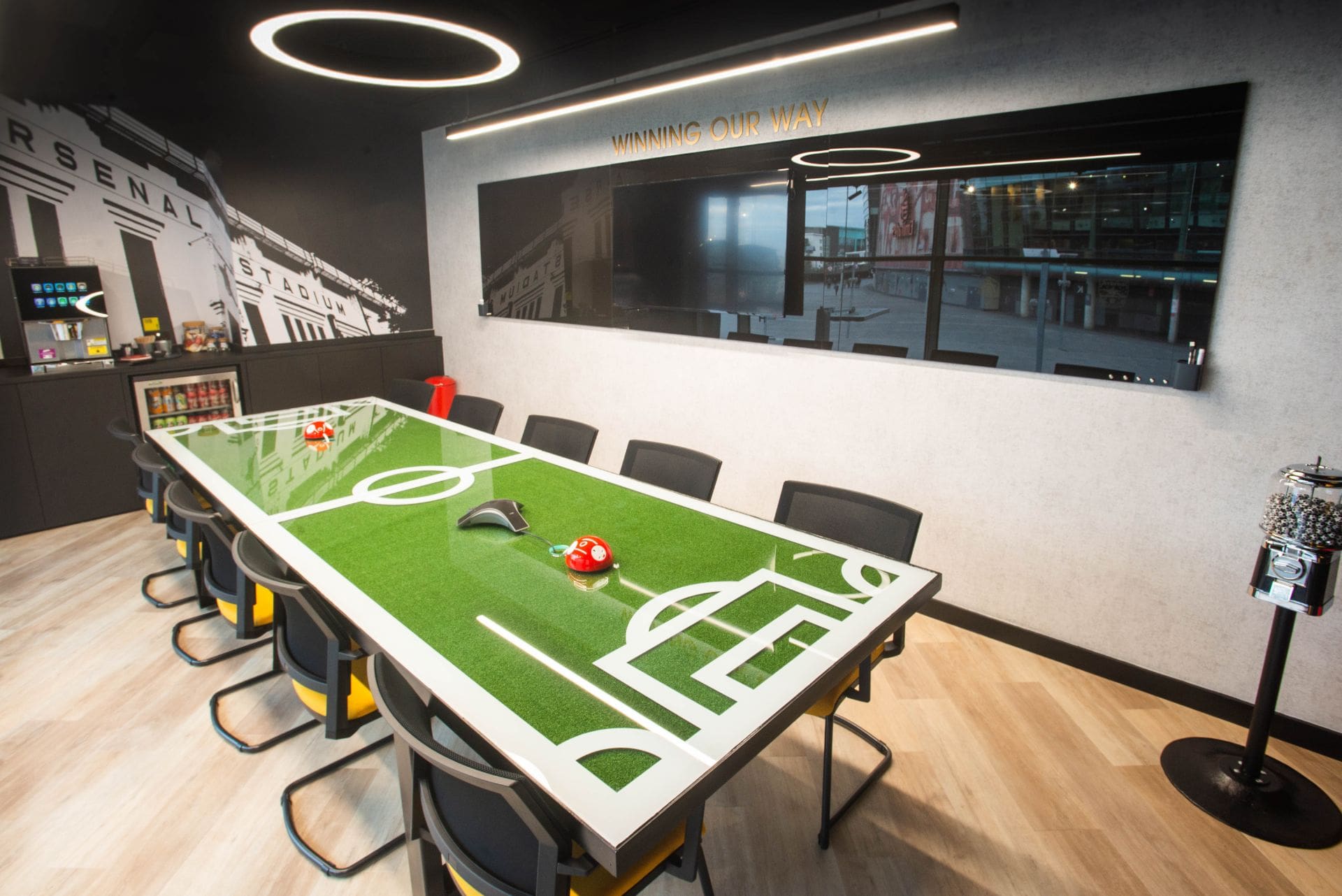
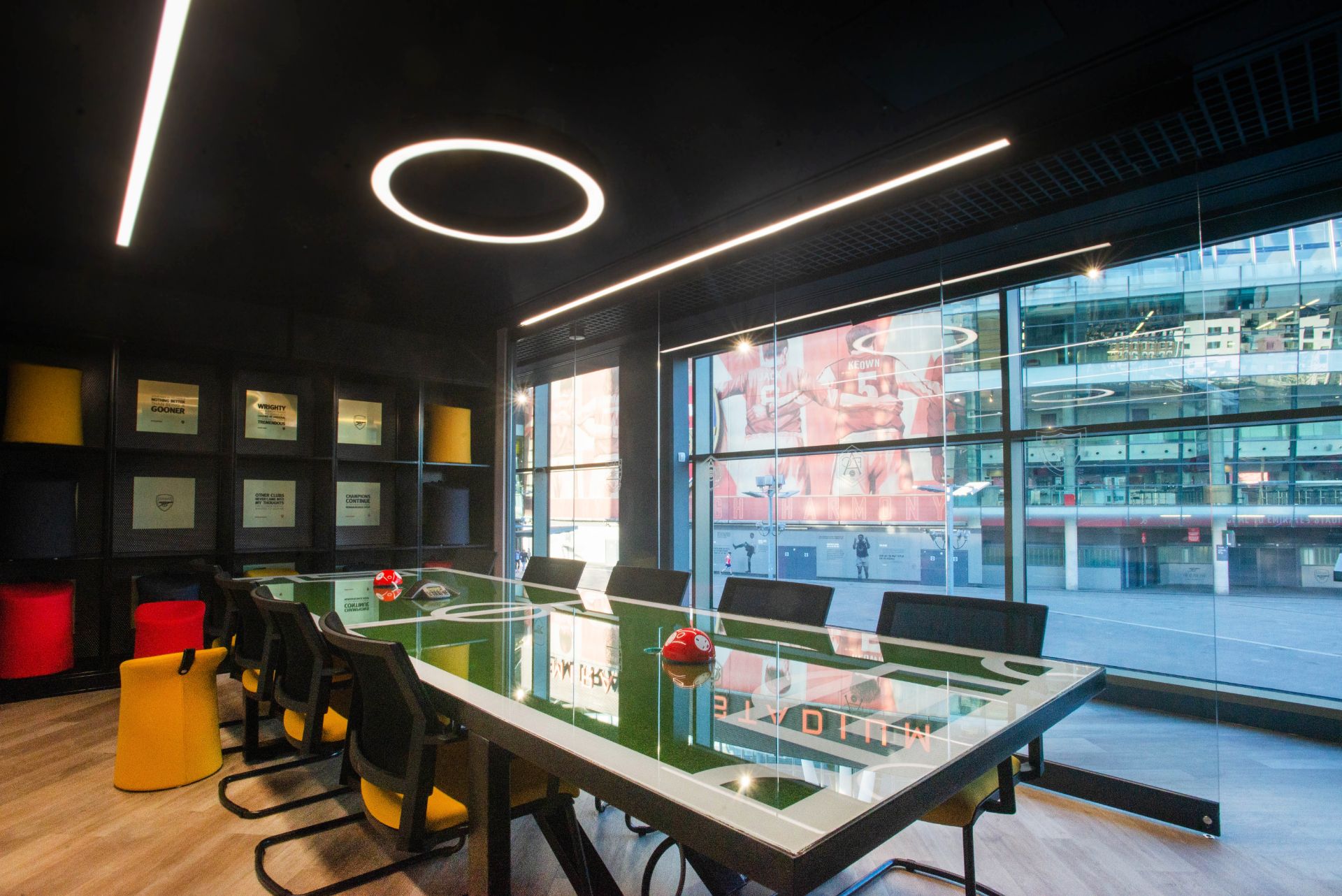
The main meeting room features a large ‘football pitch’ table, the circular feature luminaire Rydal was used to mirror the centre circle. We also supplied ambient lighting for the breakout space.
The new lighting was supplied in time for the opening in December 2018. The result is bold and ‘sharp’ looking scheme making this highly branded working space truly unique. The artwork and furniture strongly referencing to football and teamed up with an energising colour scheme, make the Arsenal’s new office more than a thriving place to work, it’s a place with a strong sense of community and a feeling of being a part of the big Arsenal family.
For information on how to get the best lighting for your office, visit out Guide to Office Lighting.
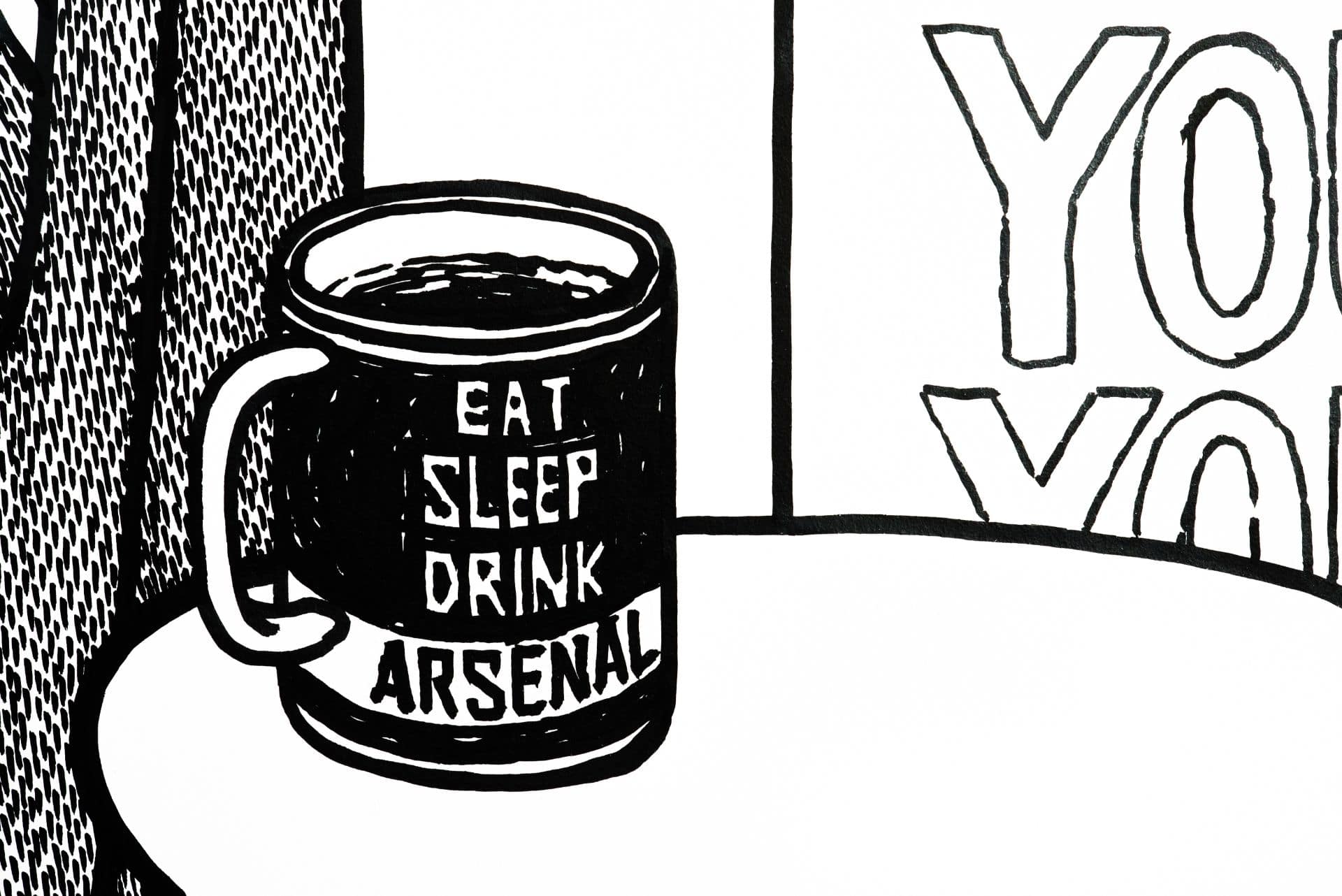

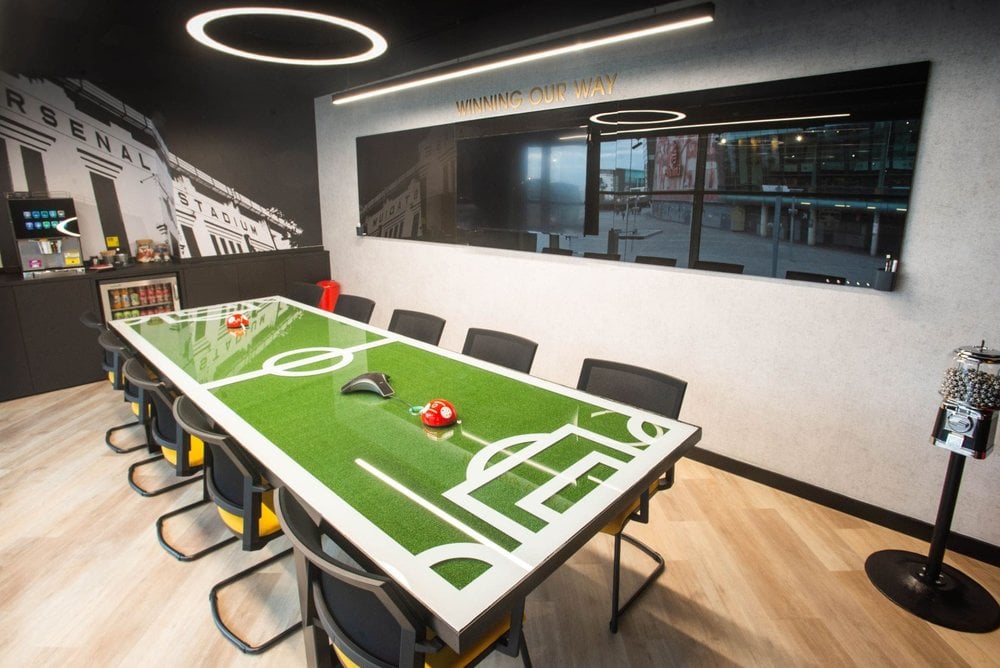
Project in figures:
1925
Named after Herbert Chapman, who's role as Manager of the football club began in 1925.
10 Months
Frtom initial project brief through to delivery.
14,000
Chapman House features 14,000 sq ft. of fully furnished flexible office space.


