“Our teams also designed the control system for the scheme. The project was relatively straightforward and fast paced. In total, 15 hours of lighting design were used to support this scheme.”
Marcela Pomphrey – Marketing Director
Location: Bristol
Sector: Office
Client: Undisclosed
Architect: Cryer & Coe Architects
Main Contractor: Mobius Works
Consultant: CBS Consultants
Value: £51K
Duration: 3 months
Size: 20,500 sq. ft
Illustrations: Natasha Rose Murphy
The recently completed CAT A and CAT B renovation of the iconic Grade II listed Edwardian style building Old Bristol North Baths sees a complete transformation of the derelict building to approximately 20,500 sq ft of contemporary high-end office accommodation. Located right in the beating heart of Bristol’s popular Gloucester Road famous for its independent cafes, restaurants and shops, the new co-working space is positioned and branded to attract creative tenants.
The scheme was designed by the Bristol based architecture studio Cryer & Coe Architects for the client. The development celebrates the rich heritage of the building, whilst adding bold contemporary colour palette and utilising sustainable lighting with wireless controls.
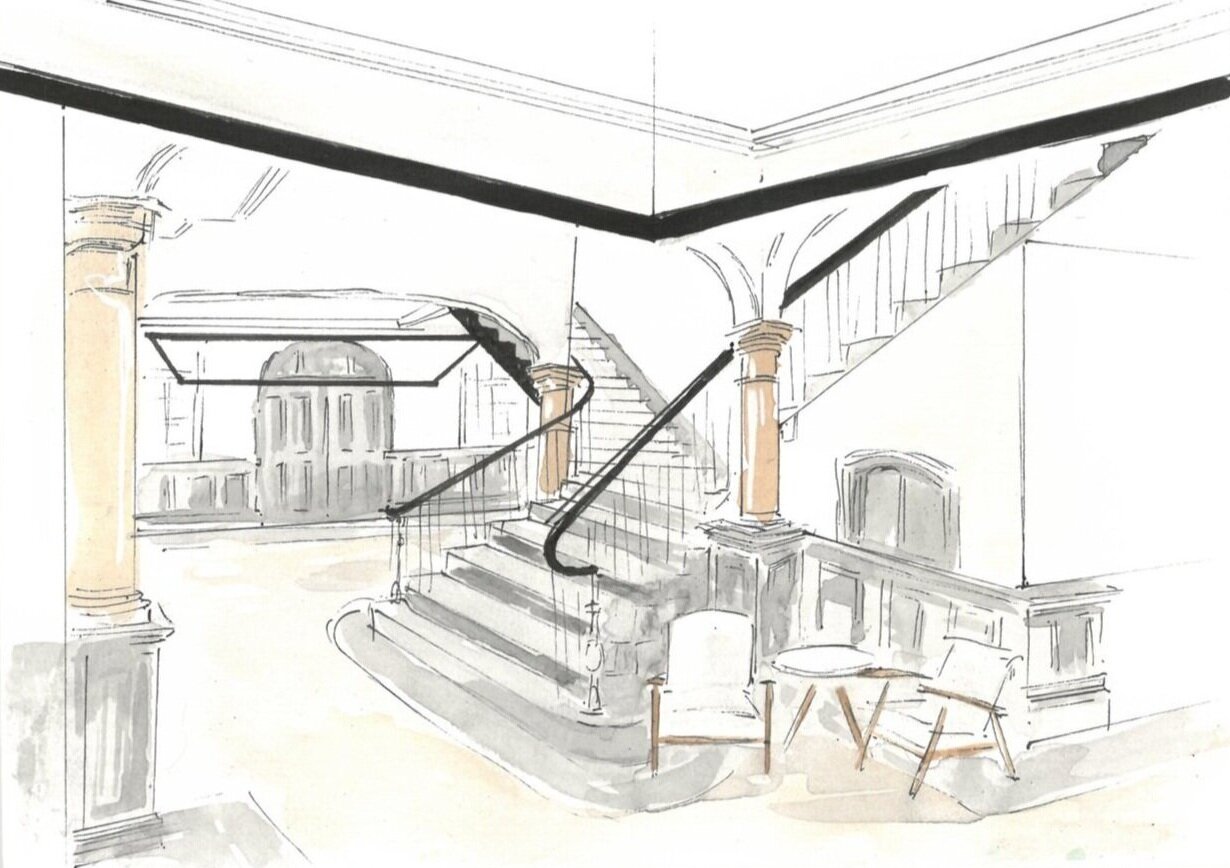
Built in 1915 as a swimming pool, the property was immediately requisitioned for war purposes until 1920. It then served as a swimming pool until October 2005, when the much loved venue was closed by the council and the baths stood empty for the next 13 years. The previous regeneration project was plagued with delays and finally ground to a halt in 2015, when the property was brought back to the control of Bristol City Council and eventually put up for sale in 2018.
The Bristol based architectural practice Cryer & Coe were appointed by the client with a brief of bringing the old baths into use as offices. In December 2018, the architectural practice gained consent for the redevelopment scheme.
The key objective for the spaces on the ground floor was to create attractive workspace for start ups and incubator tenants with a local business acting as anchor tenant on the first floor. The design brief was to remove the small consultation rooms and replace them with partitions more in keeping with the original style and grandeur of the building. The development also features café, break out areas, gym and associated changing facilities for occupiers.
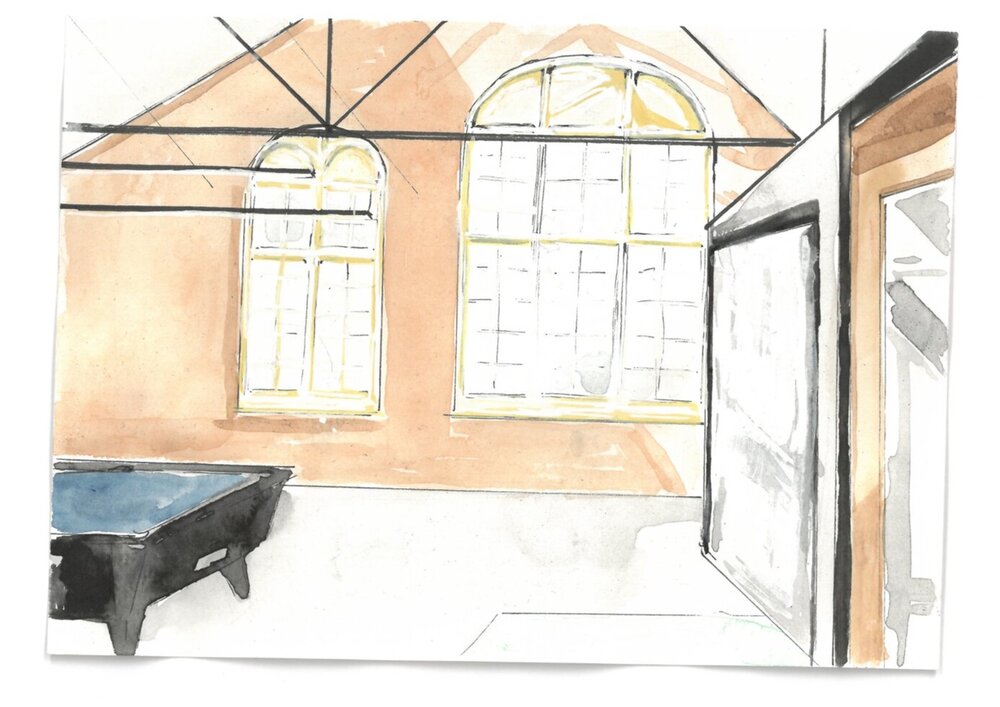
Our team was approached by CBS Consultants in September 2019 with a request for lighting design specification for the office space. Working closely with the consultant and the main contractor, we carried out several site meetings followed by a full office lighting design and calculations, making sure the correct lighting products including emergency lighting have been selected for all areas to meet the current CIBSE and LG7 Guidelines.
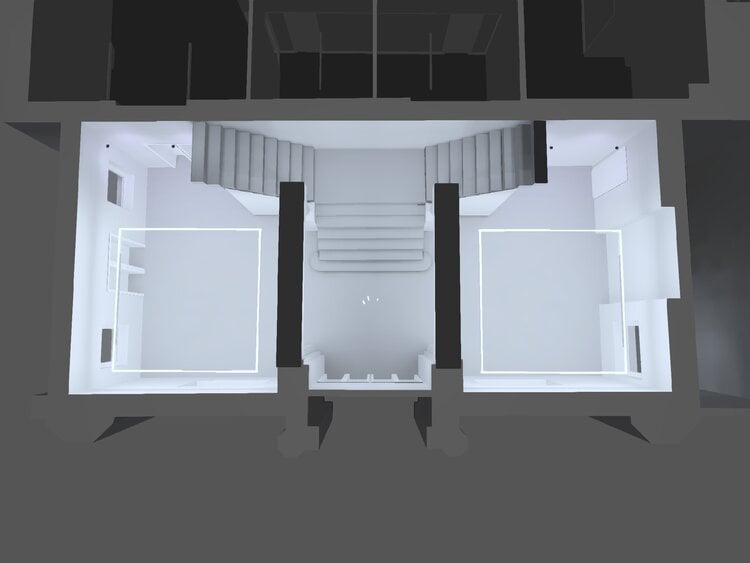
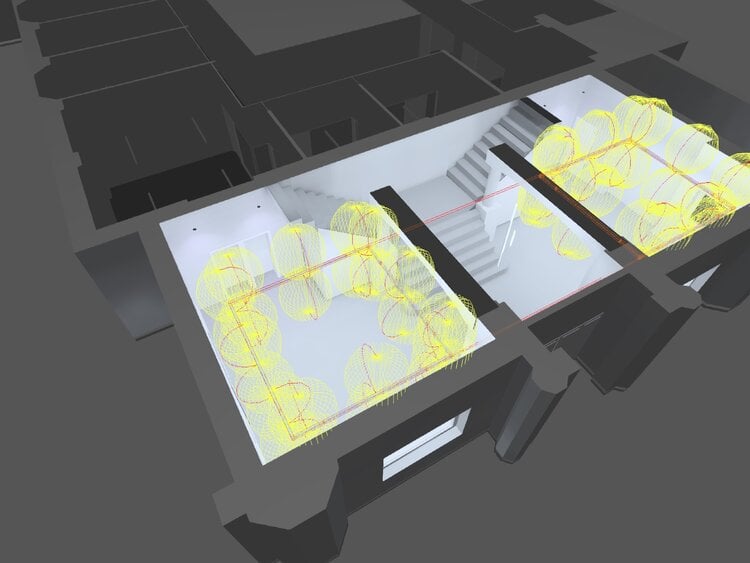
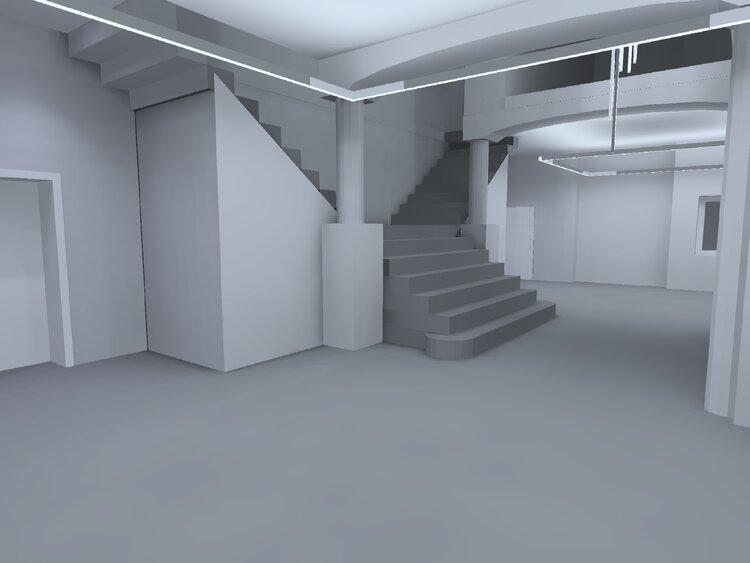
Marcela Pomphrey – Marketing Director
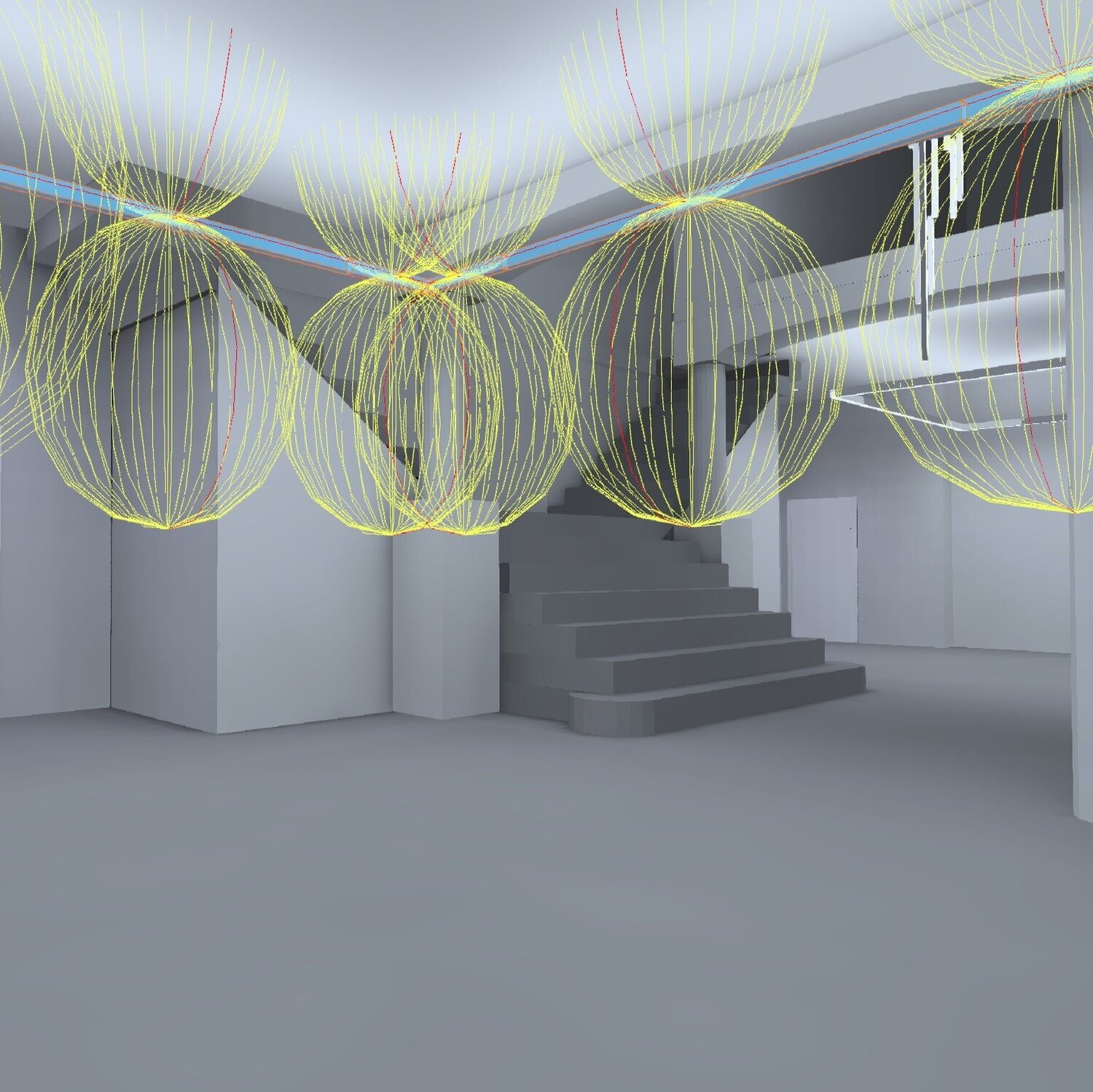
At ground floor level, the beautiful reception area with the original Italian floor with art nouveau inspired motif and the original doors and panelling create a grand and welcoming space. The calming symmetry of the main entrance is then further enhanced by two identical feature lighting systems. Suspended on each side of the grand staircase, the rectangle style linear feature lighting provides illumination to all of the circulation space between two floors.
The designer’s favourite Rio Suspended direct/-indirect linear profile was used to create the made to measure linear feature lighting. Thanks to its flexible nature and outstanding performance, the Rio lends itself perfectly to made-to measure design. The linear systems were also equipped with integral emergency and lighting controls.
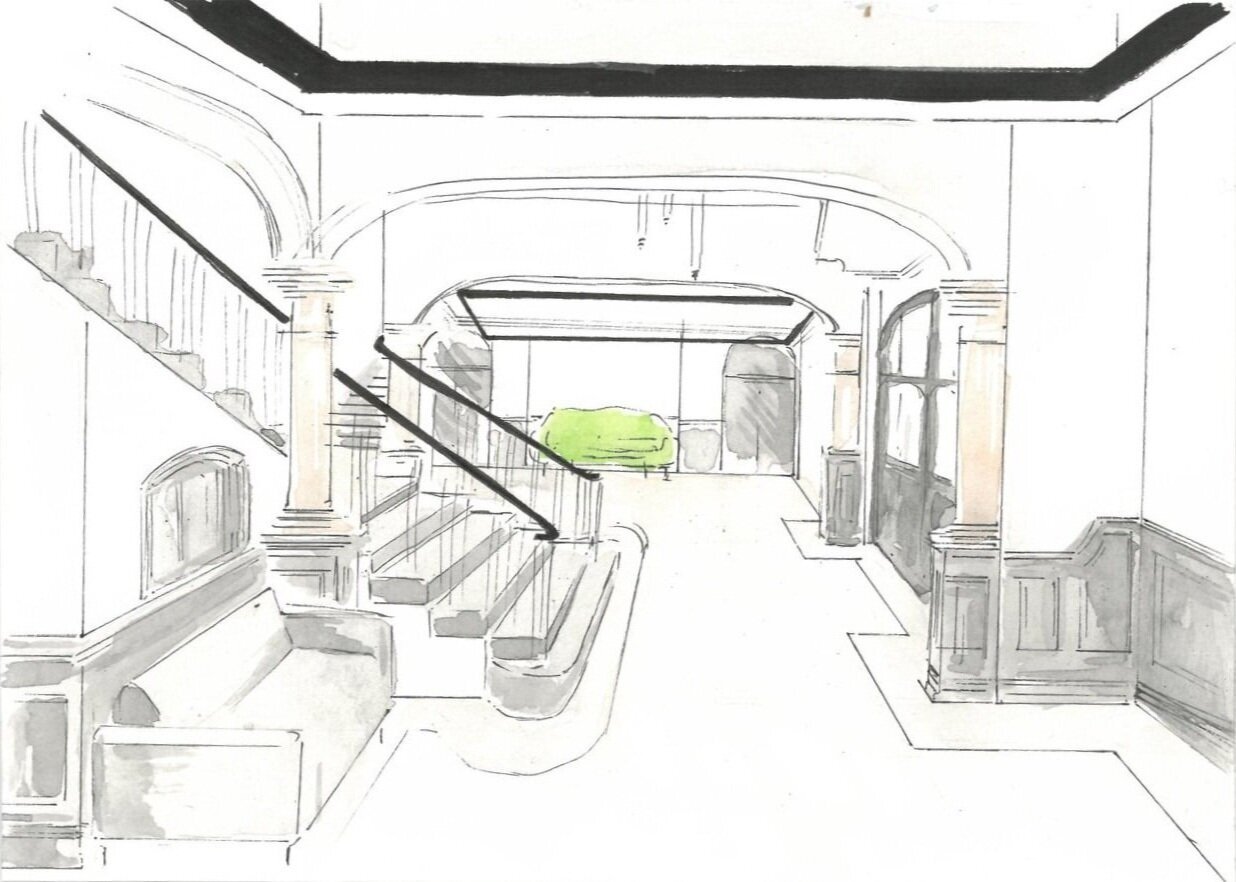
In the open plan office space across the ground floor, several managed offices have been created to suit start-ups and incubator style business. The Rio Suspended Direct was used as the general office lighting across the entire scheme. The Rio linear profiles were specified in two standard sizes and equipped with opal diffuser.
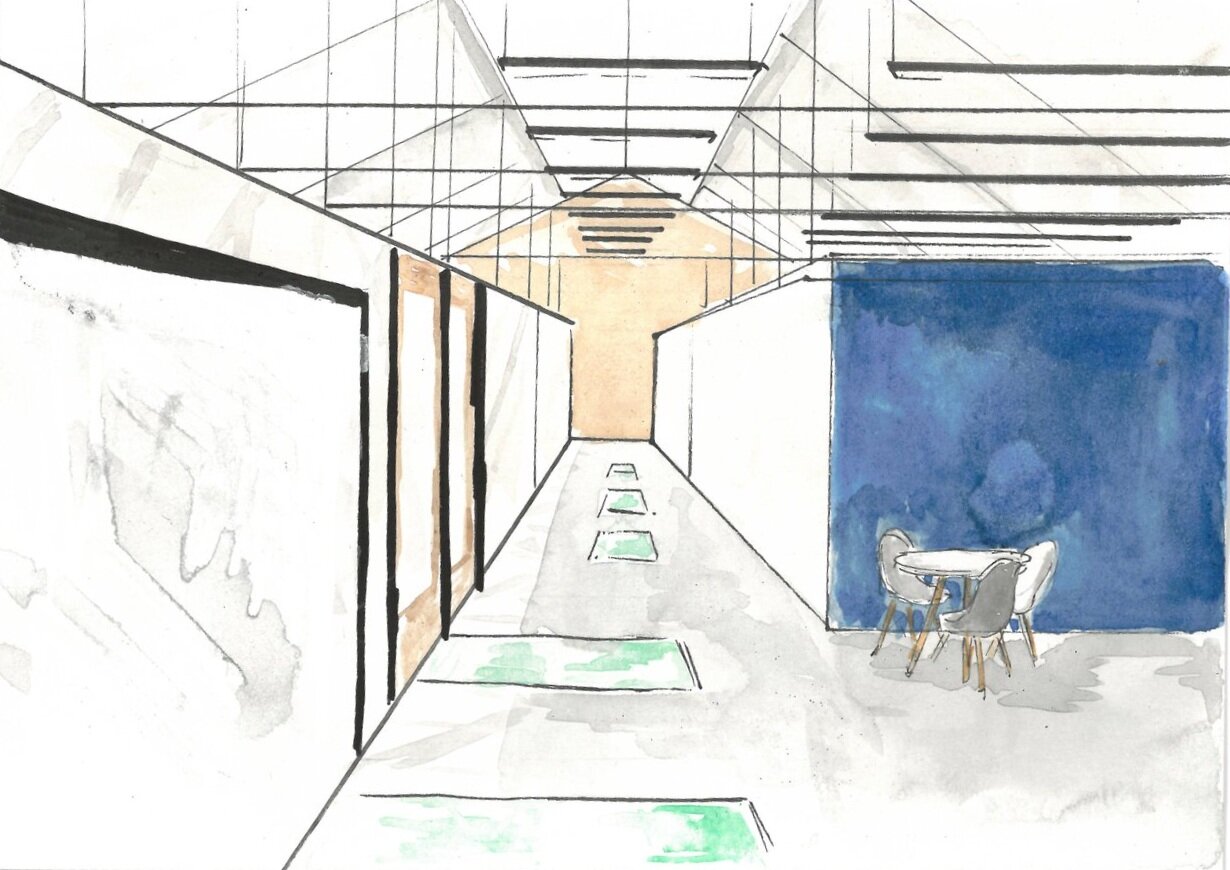
Philips EasyAir sensors were integrated into the luminaires to provide presence detection and daylight sensing capability to each fitting. Not only does this increase the energy efficiency of the lighting scheme and increase the overall lifespan of the luminaires, it also made installation on site much easier. No external control components were required, meaning there was no additional wiring to be completed (not even control cable to the luminaires). By integrating into the fittings, the contracting team didn’t have to find suitable places to mount external sensors on the unique ceiling structure.
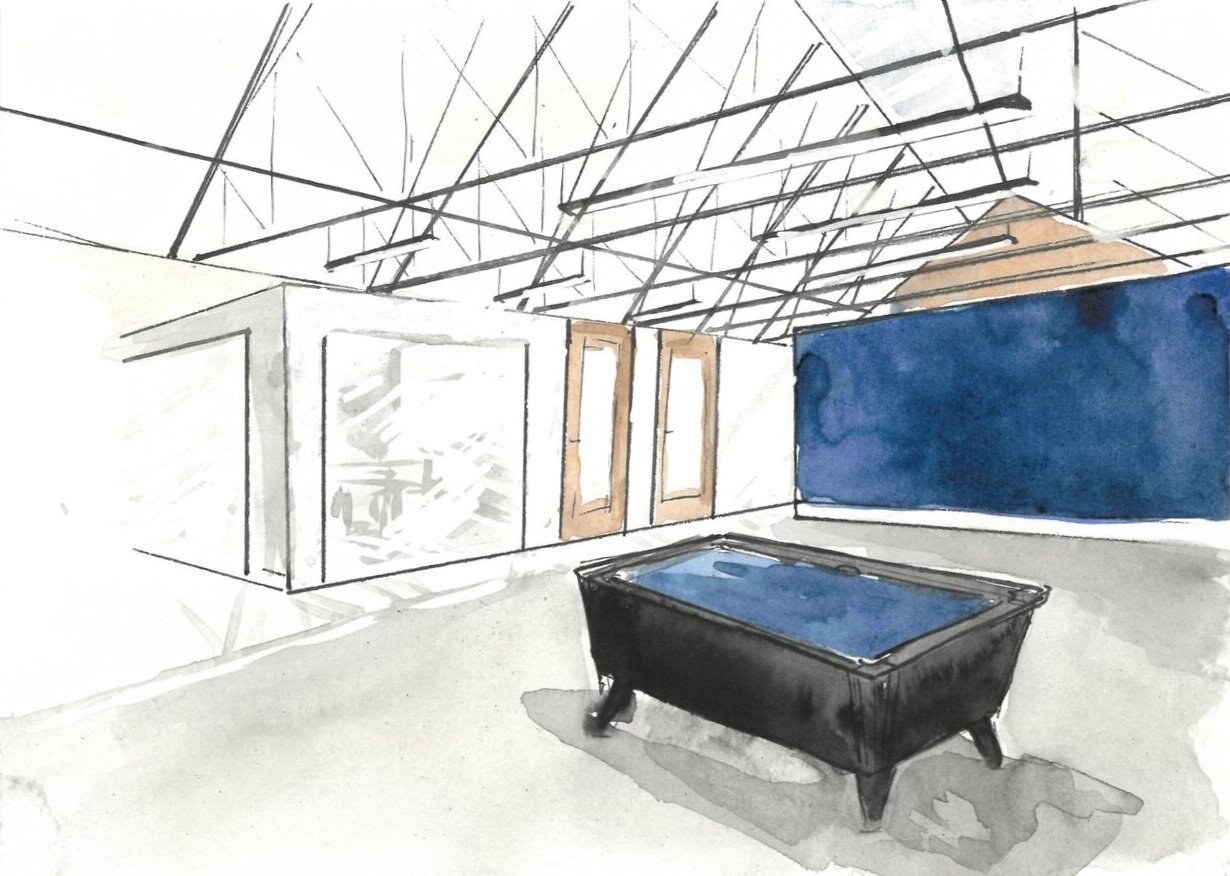
All linear lighting was specified and supplied in a contemporary matte black finish, enhancing the contemporary interior design and the dark hues of the interior design.
The stunning transformation of this iconic building has been received with much anticipation from the local Bristol community. The result is a great looking contemporary co-working space that is in keeping with the independent spirit of the Gloucester Road. Both the office and architectural lighting are enhancing the bold interior design scheme, allowing the actual building and its finishes to become the centre of attention.
15 design hours were allocated to the interior lighted design for this project
Our lighting team managed perfection first time and had to do 0 revisions!
From initial project brief through to delivery.