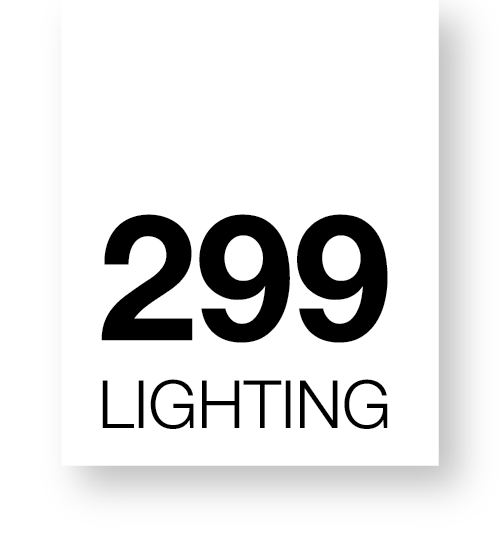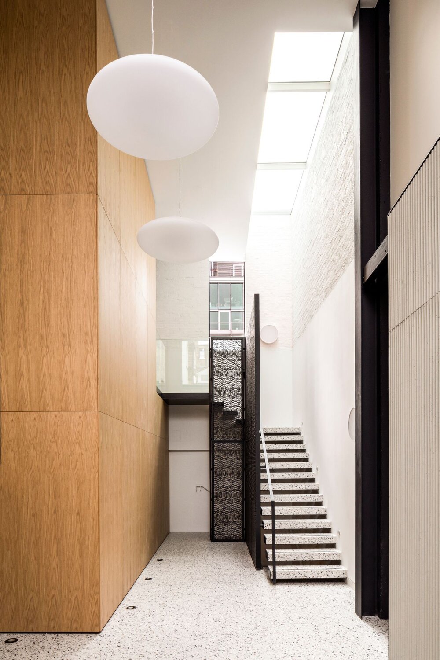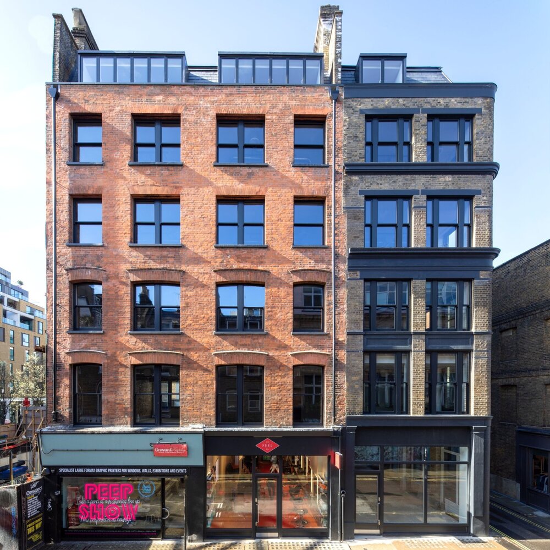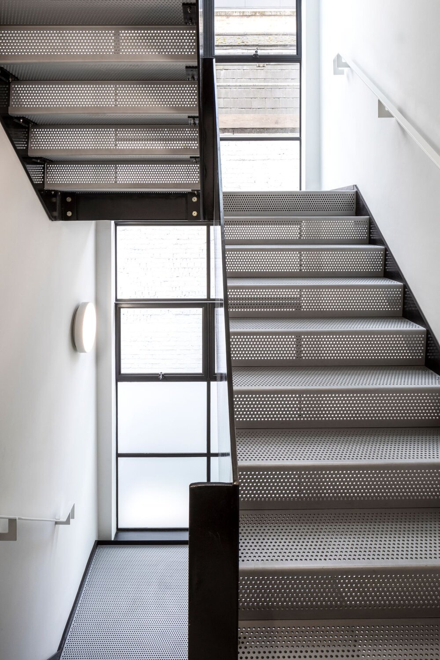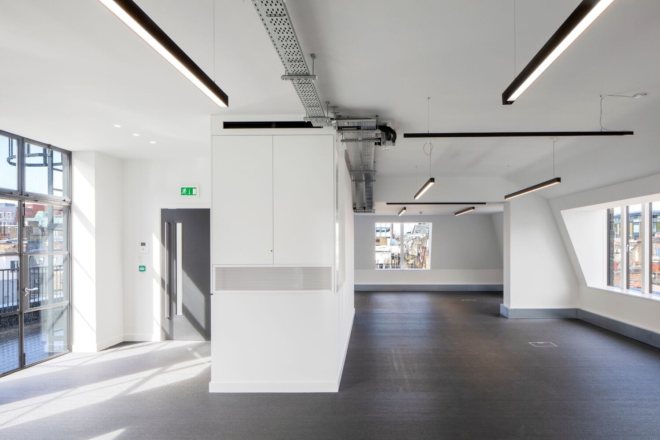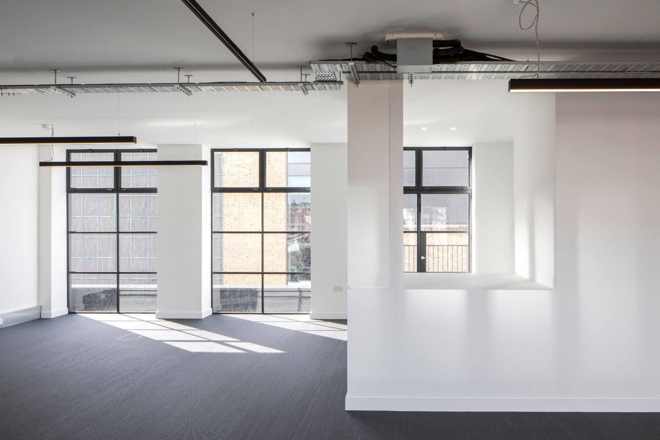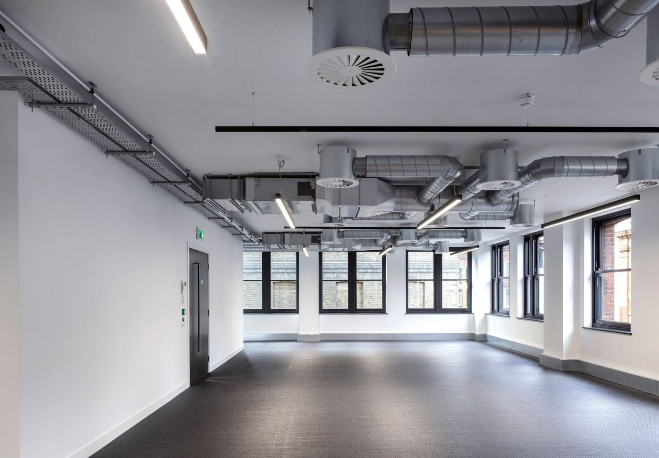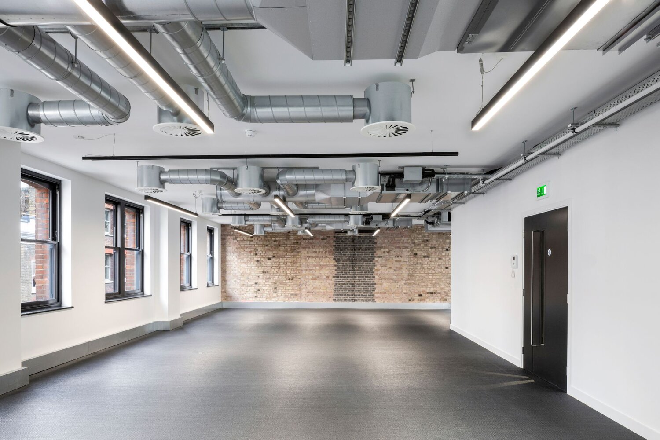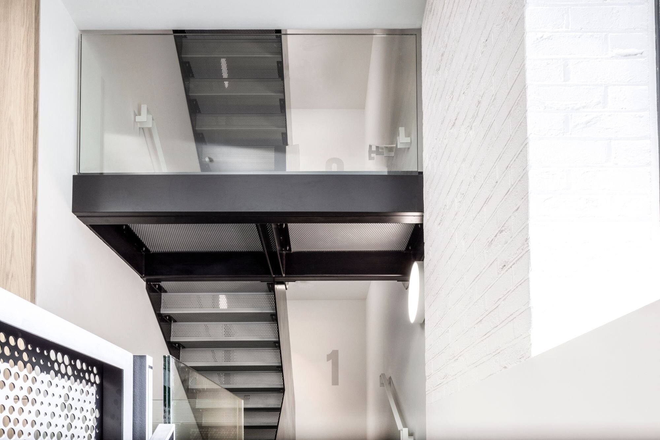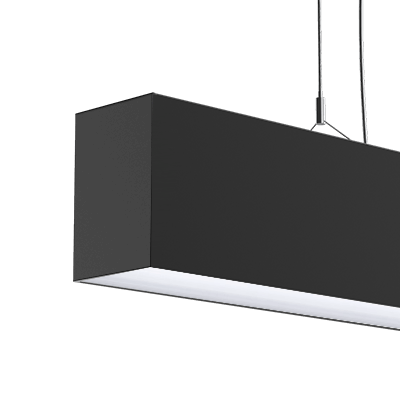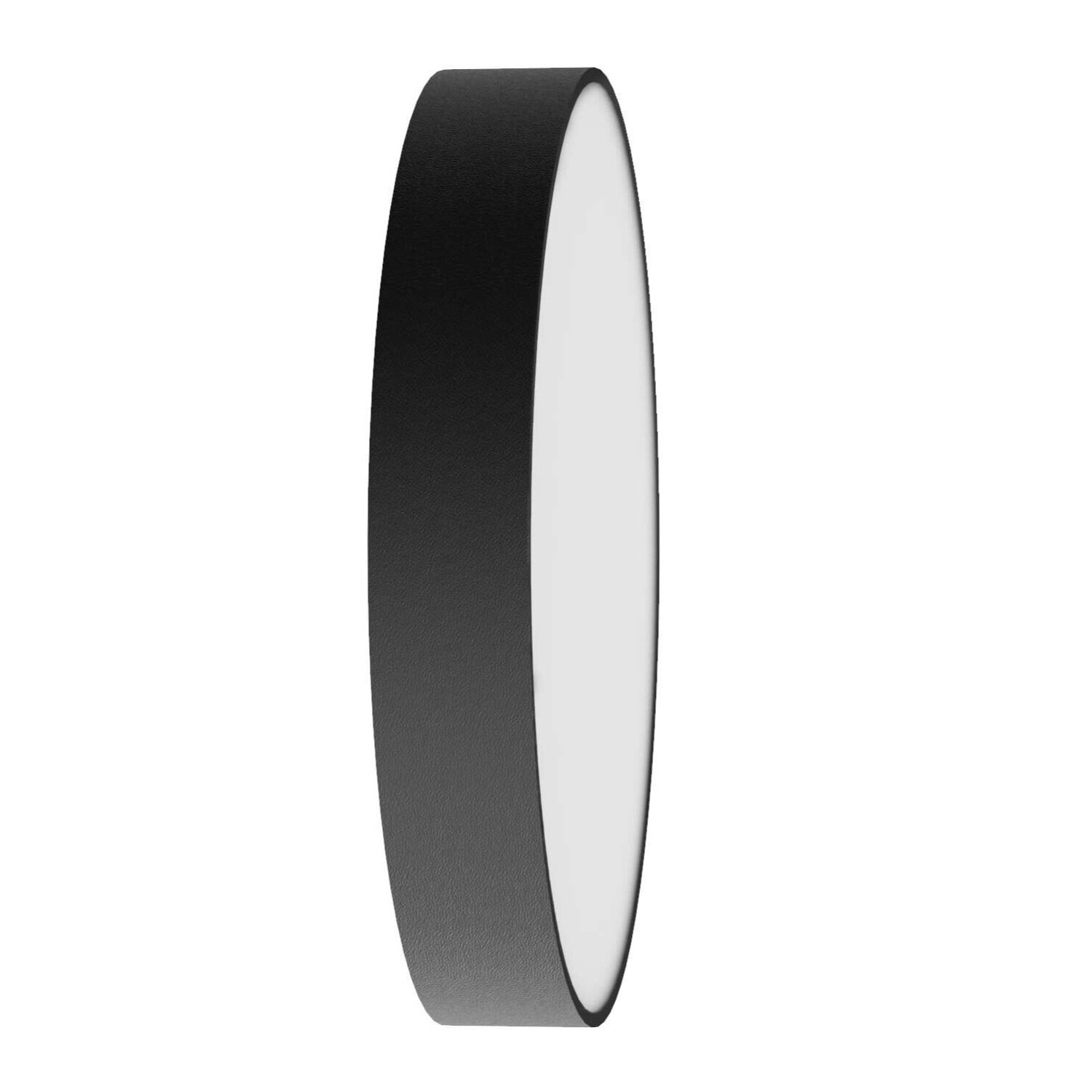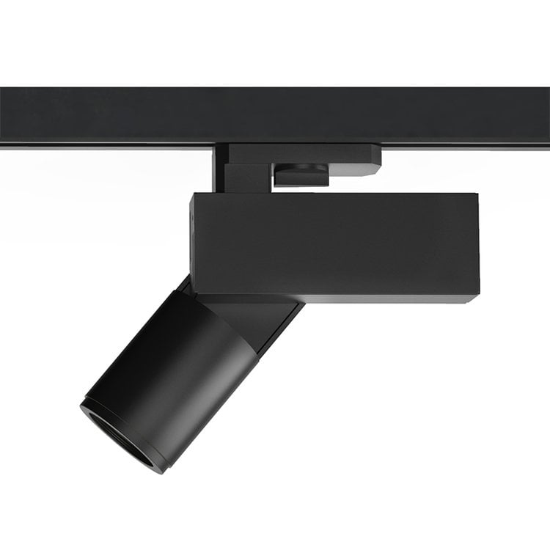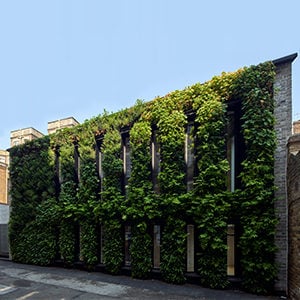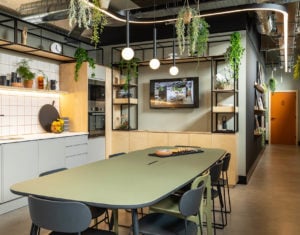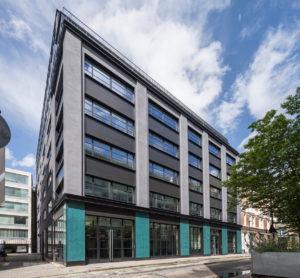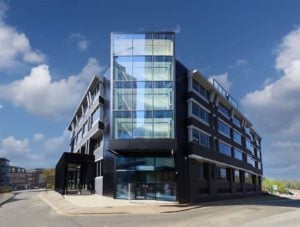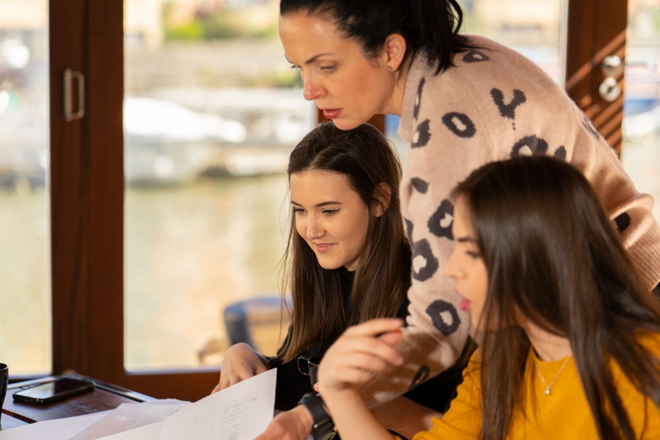The recently completed CAT A refurbishment and extension of three Victorian warehouse-style buildings 82-84 Berwick Street offers approximately 7,336 sq ft of contemporary media style office accommodation flooded with daylight. A few minutes walk to London Chinatown, Soho Gardens and some of the finest shopping addresses in London like the Liberty, the Berwick Works is located right in the beating heart of London’s Soho.
The mixed use development scheme Berwick Works was designed by the London based architecture and interior design studio Alexander Martin Architects. The development celebrates the rich textile heritage of the building, whilst adding bold contemporary features and colour pallette.
