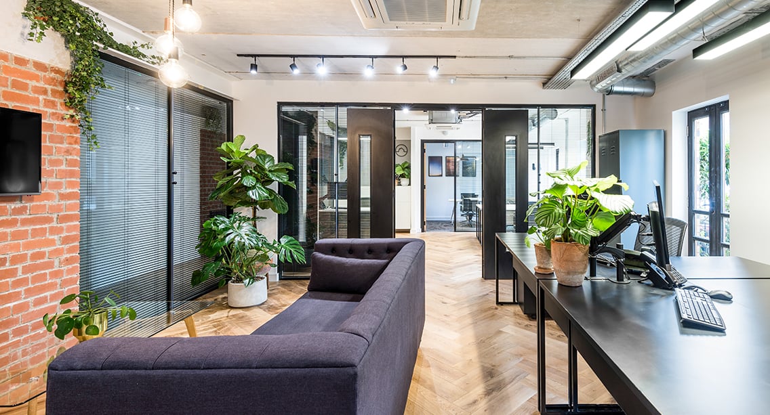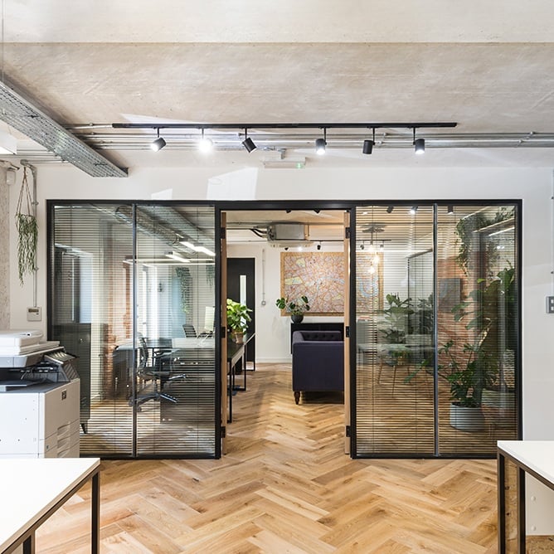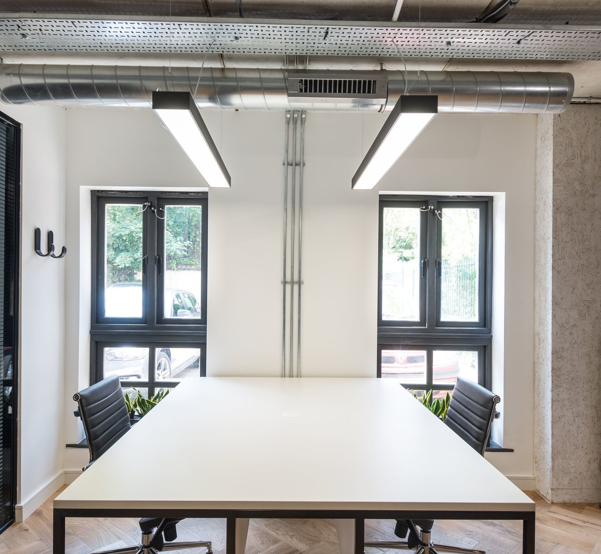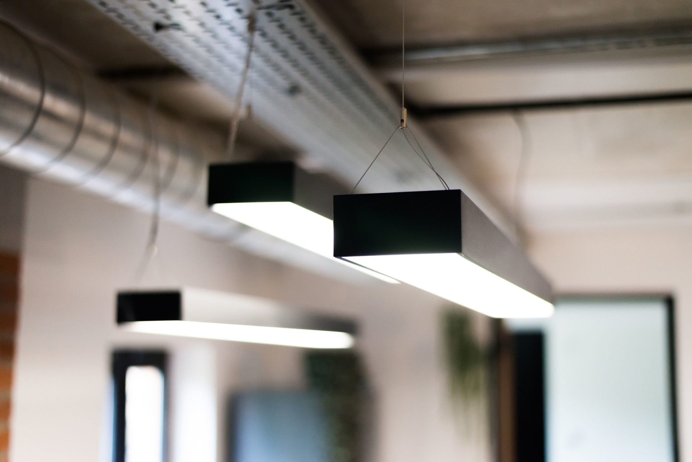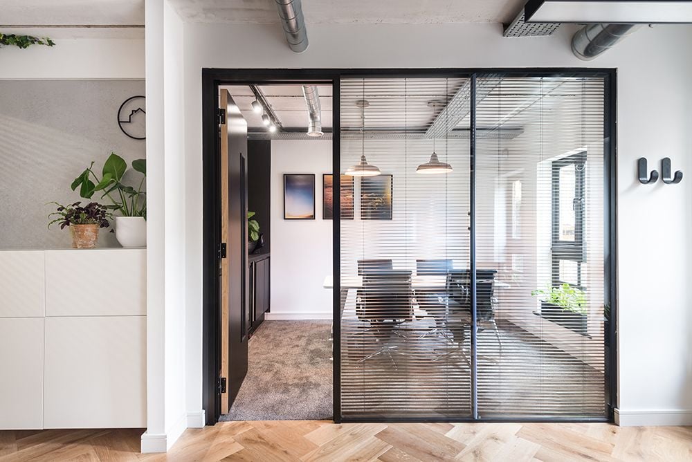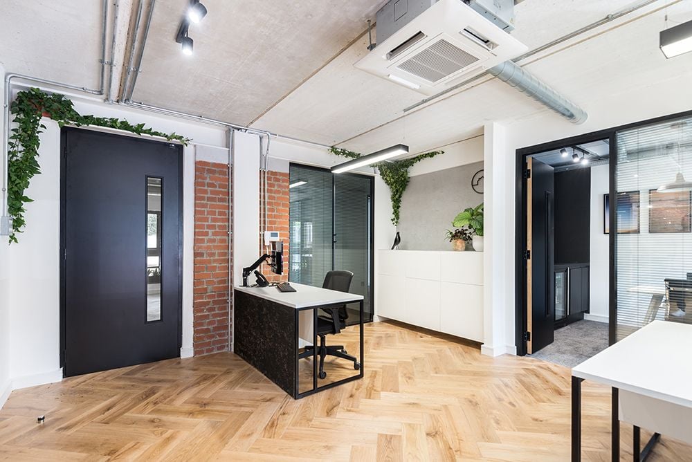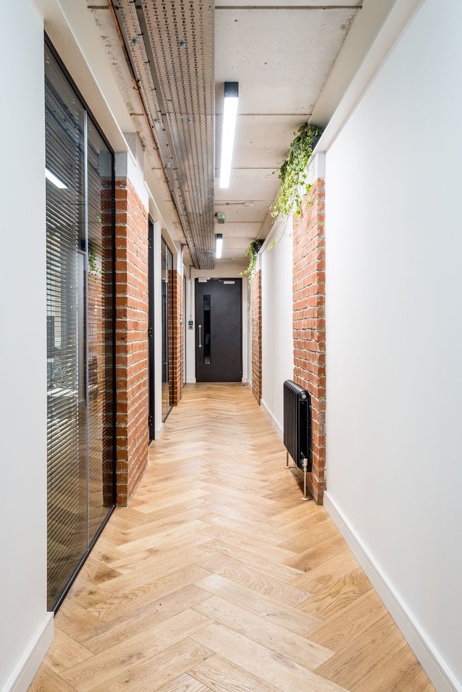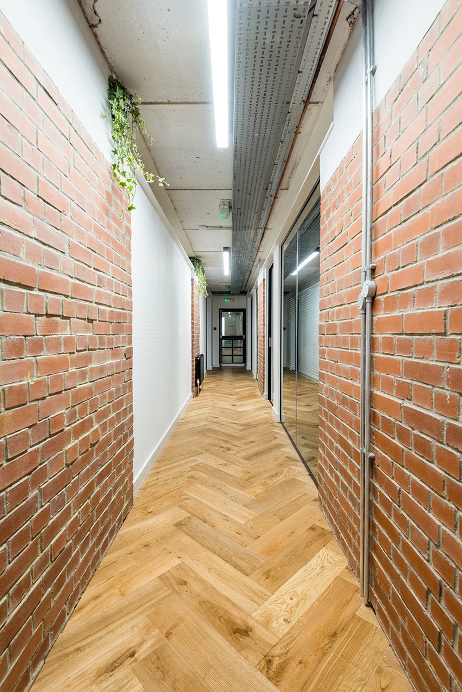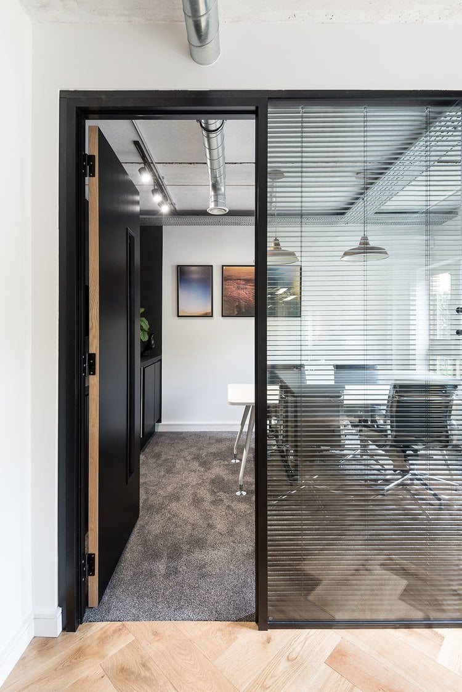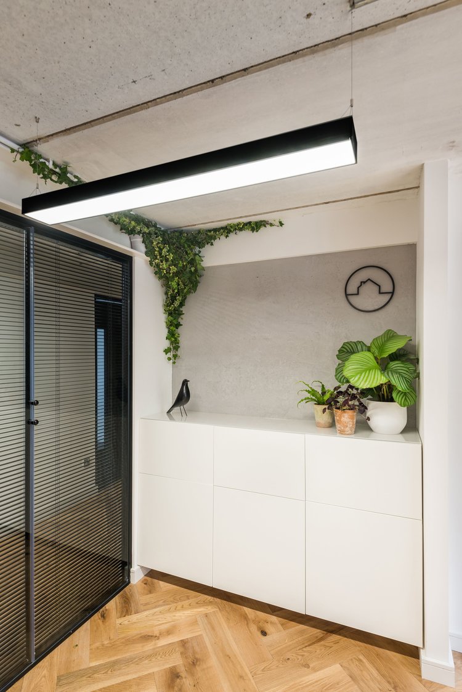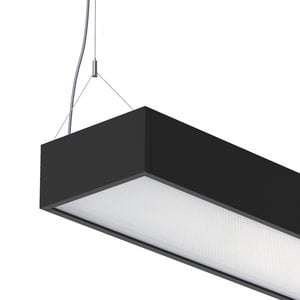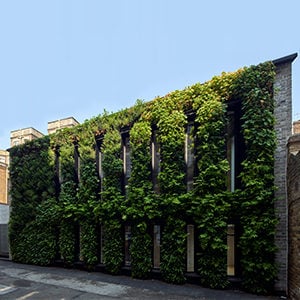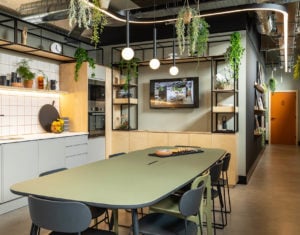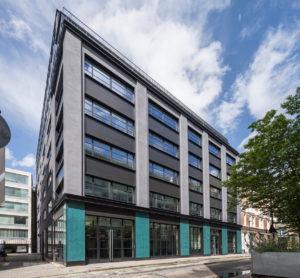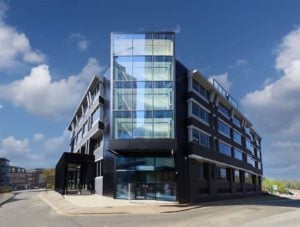Acquired with the aim of creating an inspirational office space for themselves and potentially fitting an additional office space for a tenant, the 3000 sq ft workspace has seen a major refurbishment and re-design with flexibility in mind. Both the client and tenant areas were connected with an entrance lobby, corridor, toilets and kitchen. The main office included a reception area, meeting rooms, board room, kitchen and a bathroom. The tenant’s area is a 1100 sq ft open plan Cat A space allowing both flexibility and practicality.
Approached by workspace designers at Loved Interiors, we supported the team with product specification, full lighting design, calculations and working samples. The designer had a look and feel in mind, but had to work to a tight deadline and a strict budget.

