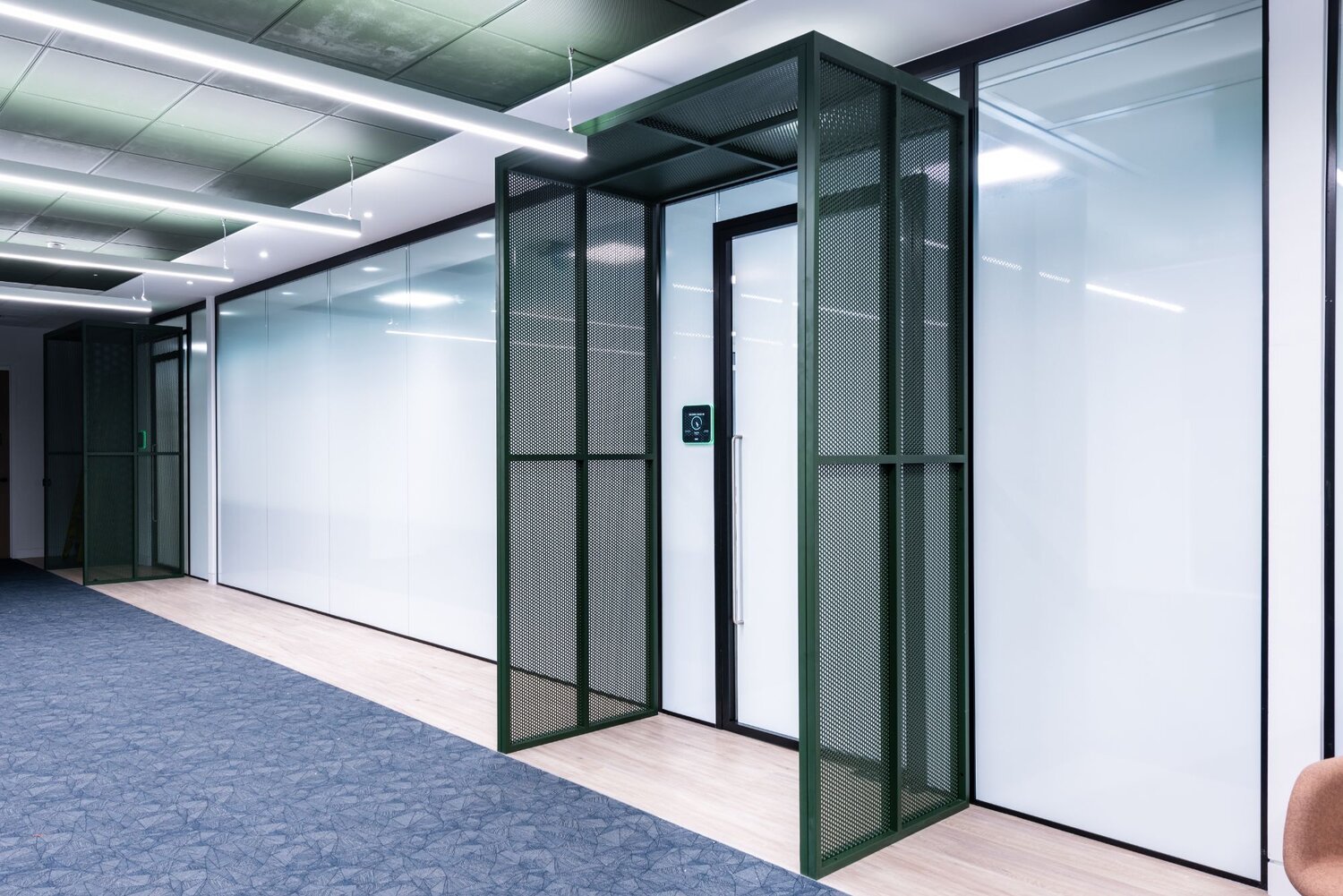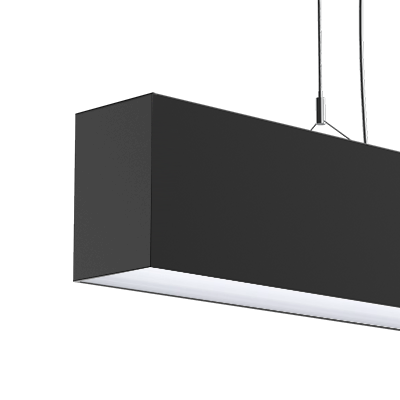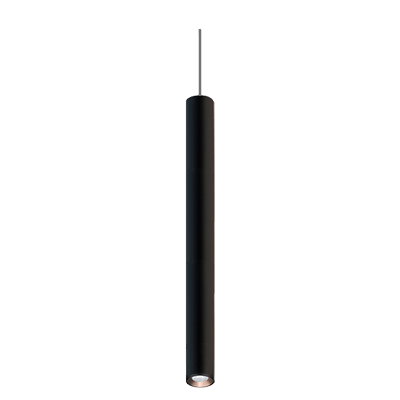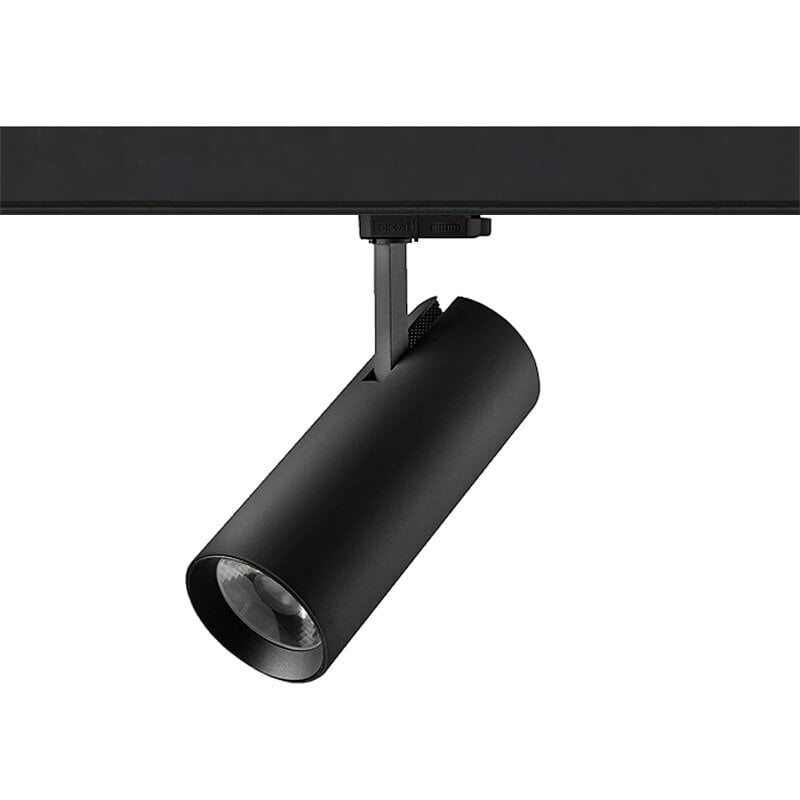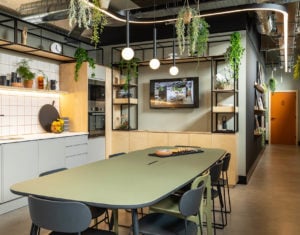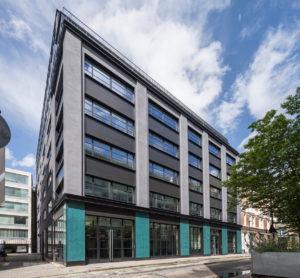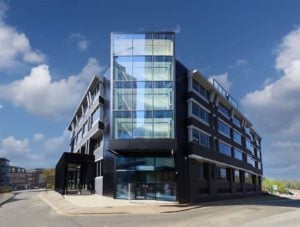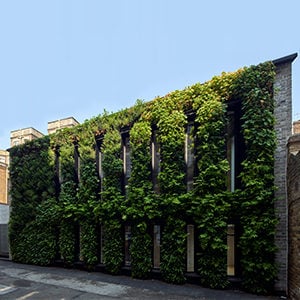
Sanofi, Reading.
OFFICE LIGHTING FOR CAT B OFFICE FITOUT.
SANOFI, READING.
Project Summary:
Location: Thames Valley Park, Reading
Sector: Office
Client: Sanofi
Architect: HLW
M+E Consultant: Elementa
Main Contractor: OD Group
Electrical Contractor: Paul Earl
Value: £53K
Duration: 4-6 weeks
Size: 70,000 sq. ft
Photography: Tim Lewis-Bale
Conveniently located on the outskirts of Reading and set in the beautiful settings of an 80 acre nature reserve, the premier business park Thames Valley Park attracts the largest blue chip companies.
The recent CAT B fitout for the pharmaceutical giant, Sanofi features 71,000 sq ft of high spec office space with fantastic views, cool breakout areas and fully serviced restaurant.
The fifth largest drug manufacturer in the world, Sanofi appointed CBRE to find a new office space along the M4 corridor with the aim of merging the Guildford and Maidenhead offices into one.
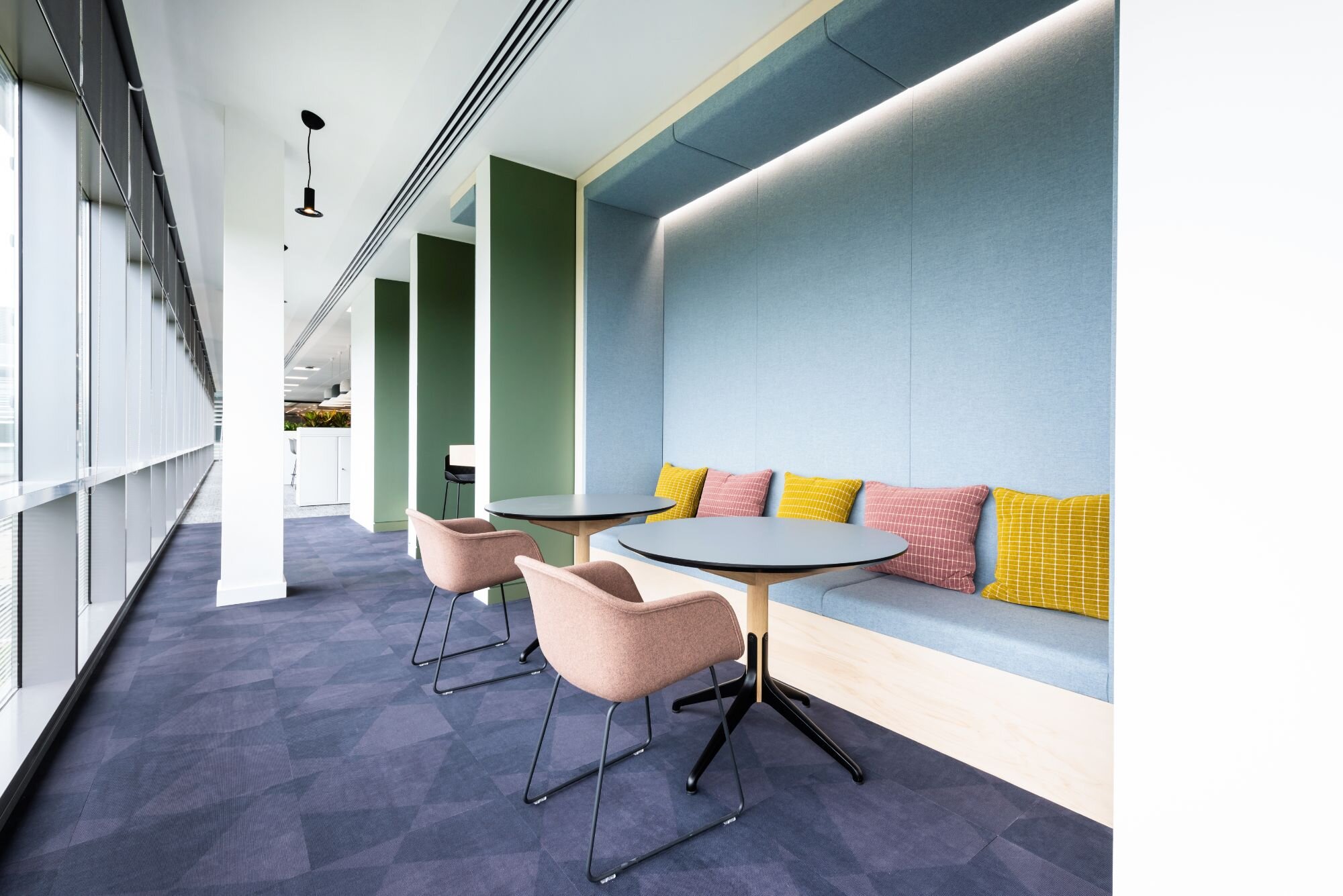
The CAT A office space at the Four10 building in Thames Valley Park was chosen as the perfect location for the client with the aim of further developing the space to match the client’s working style.
The fitout experts OD Group were appointed to complete a contemporary workplace for this high spec scheme. The existing CAT A ceilings and services were completely stripped out and new M&E services were installed, creating a blank canvas for the new exciting workplace.
THE DESIGN BRIEF.
The design brief was to create an attractive place to work, promoting a healthy work-life balance. There was a desire for good, honest design that functions as intended without aesthetics compromising functionality.
Our team worked alongside the electrical contractor Paul Earl and supplied the specified office lighting for the large majority of this CAT B fitout scheme.
All 4 floors were CAT B fitted out, with the top floor being a new kitchen and fully serviced restaurant.
LED downlights were used in the top floor restaurant, providing general lighting subtly and allowing the bar furnishing and feature lighting to become a focal point of the restaurant. Located between acoustic panels, track mounted LED spots Suna in white finish were used.
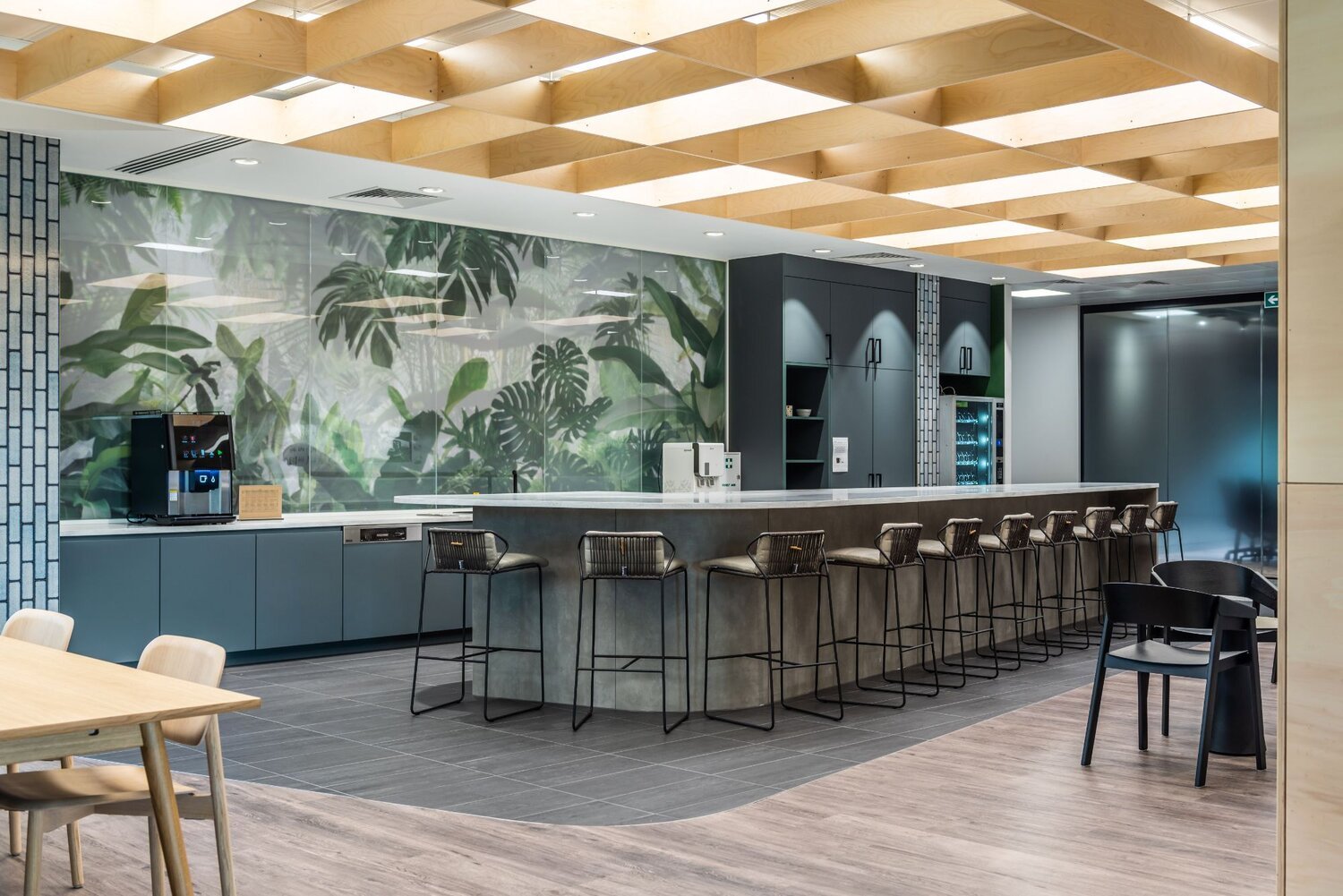
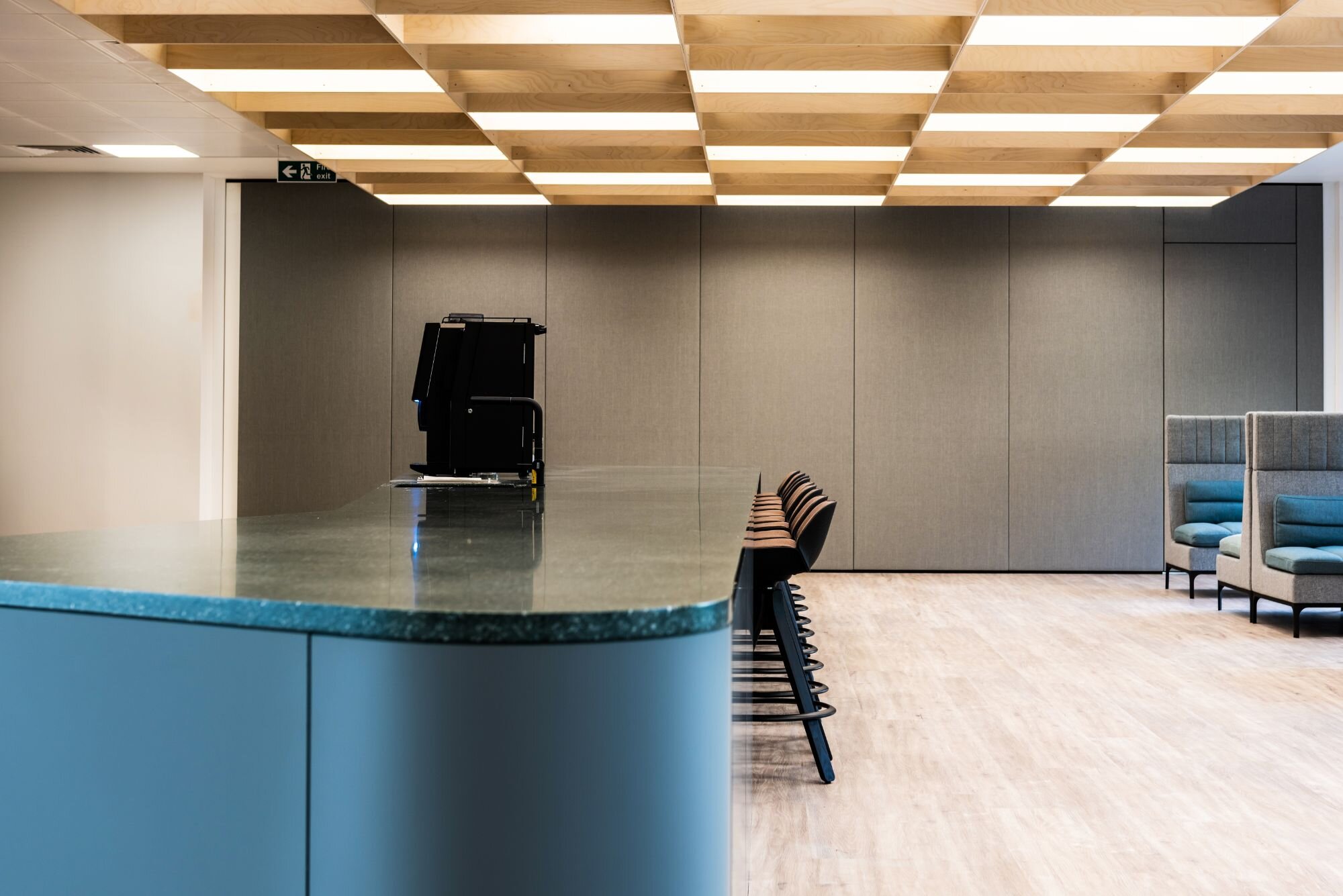
Recessed 1200×600 LED luminaire Worfe was used in the SAS ceilings in the Brainstorm and the Team Meet. The recessed LED panels create an interesting visual feature with an artificial skylight effect, a highly aesthetic way of lighting windowless commercial spaces.
In the large meeting rooms, white LED spots were used to match the ceiling finishes.
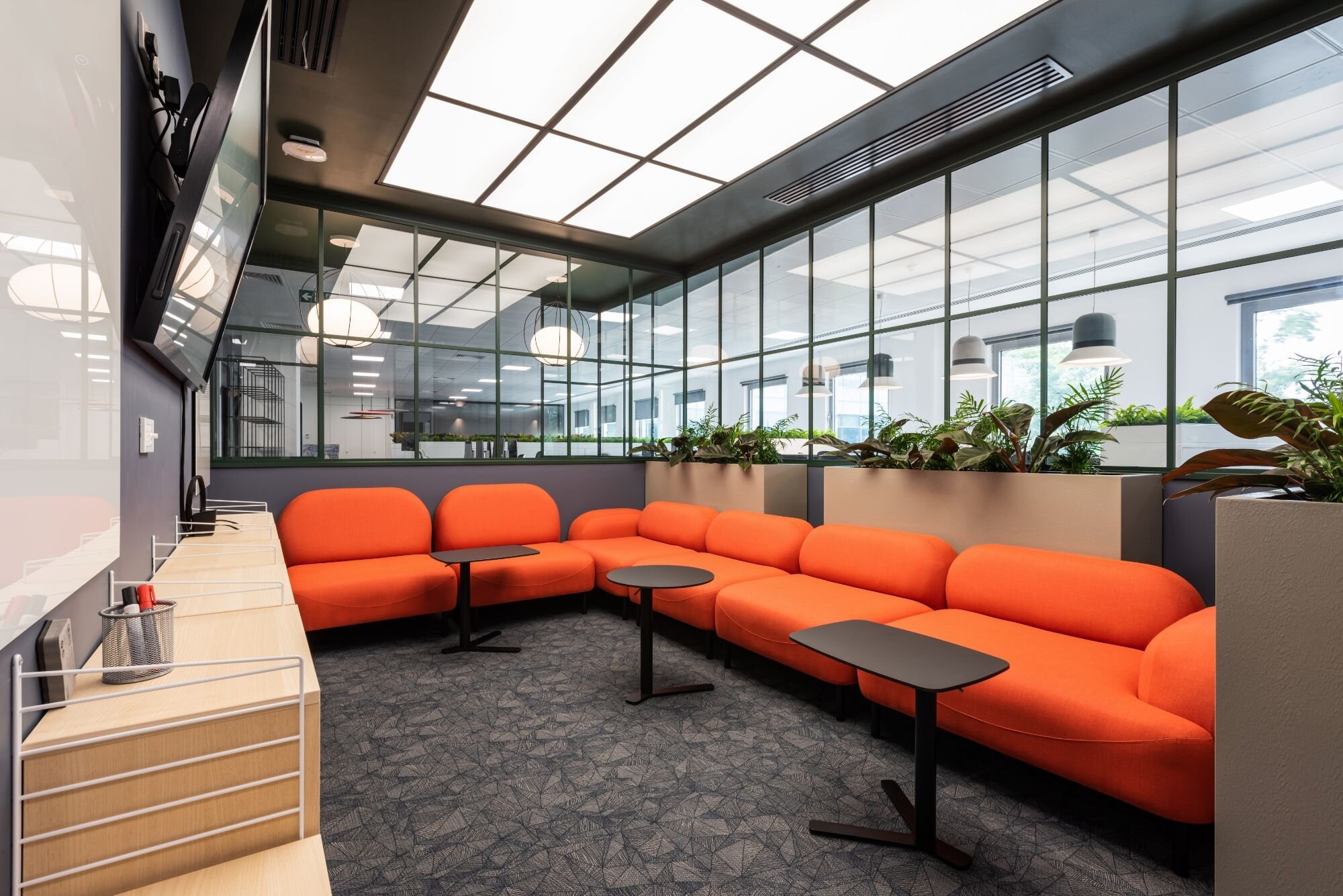
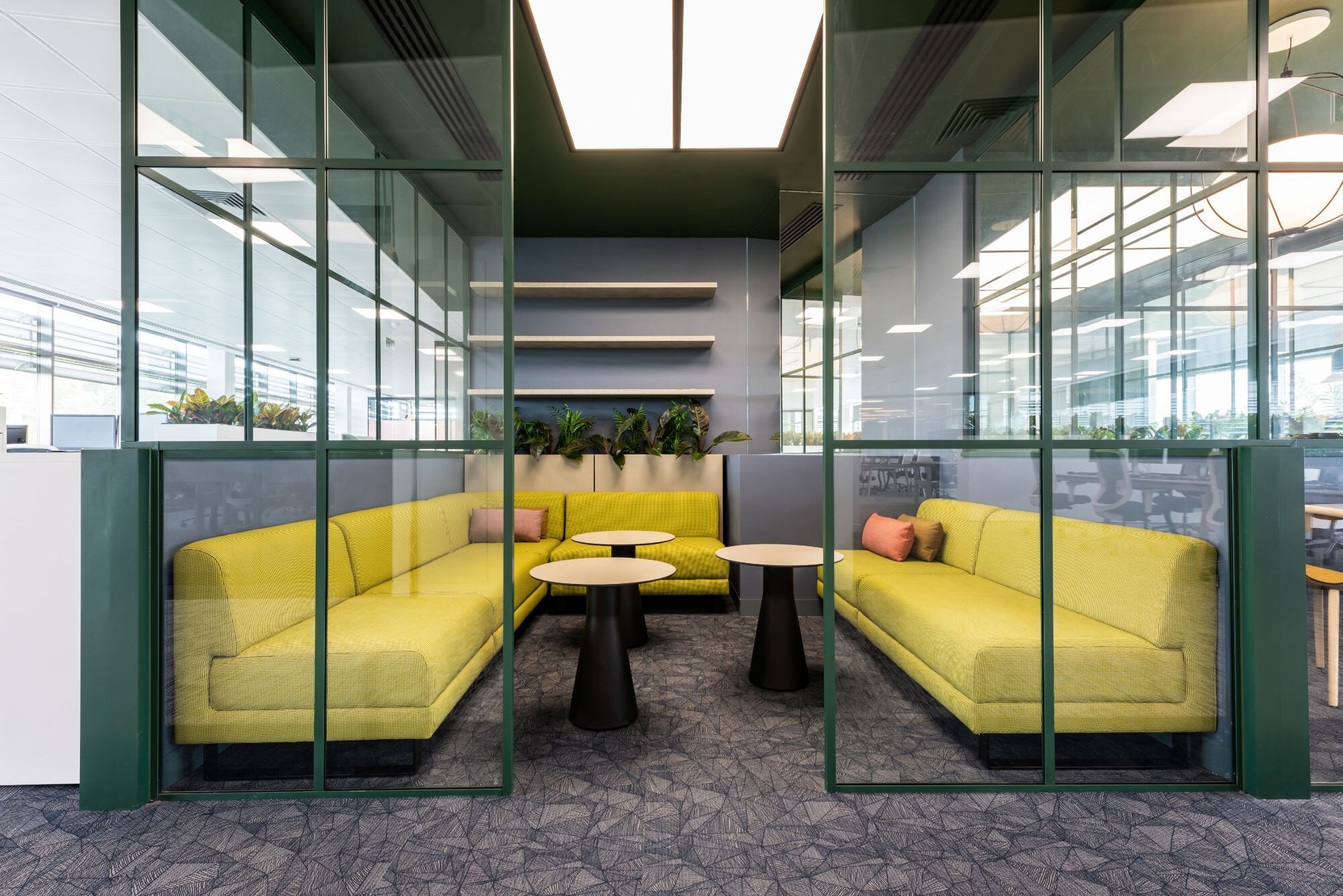
In the acoustic booths, LED flood strip with aluminium extrusion was used to create concealed background lighting. The length was to be adjusted to suit booth and acoustic panels.
In the large meeting rooms, made to measure linear lighting systems were mounted as continuous runs to suit ceiling dimensions. The flexible nature of Rio Suspended makes it an ideal linear profile for made to measure designs. The 5.4 and 7.8 m linear systems were supplied in white colour to match the rest of the design.
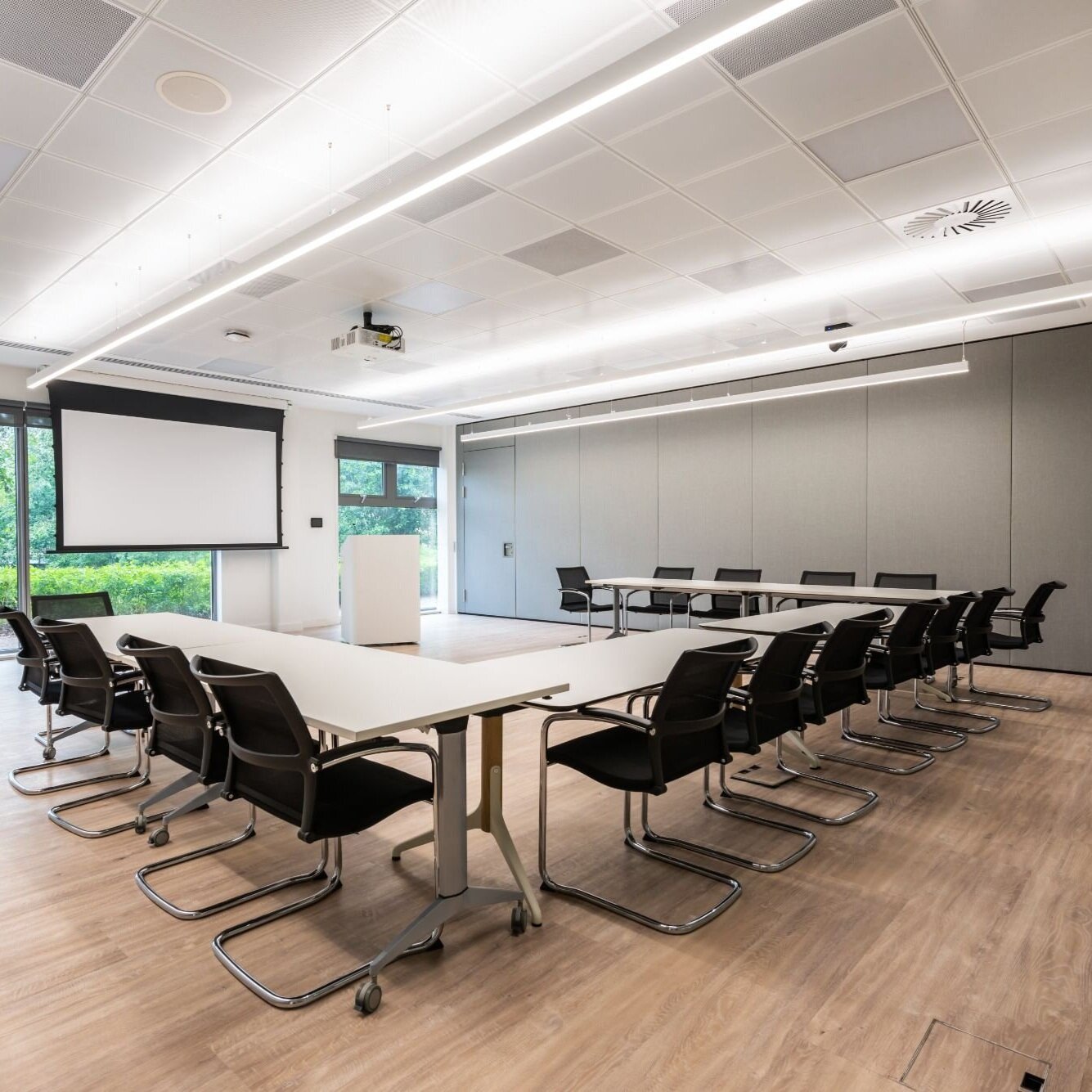
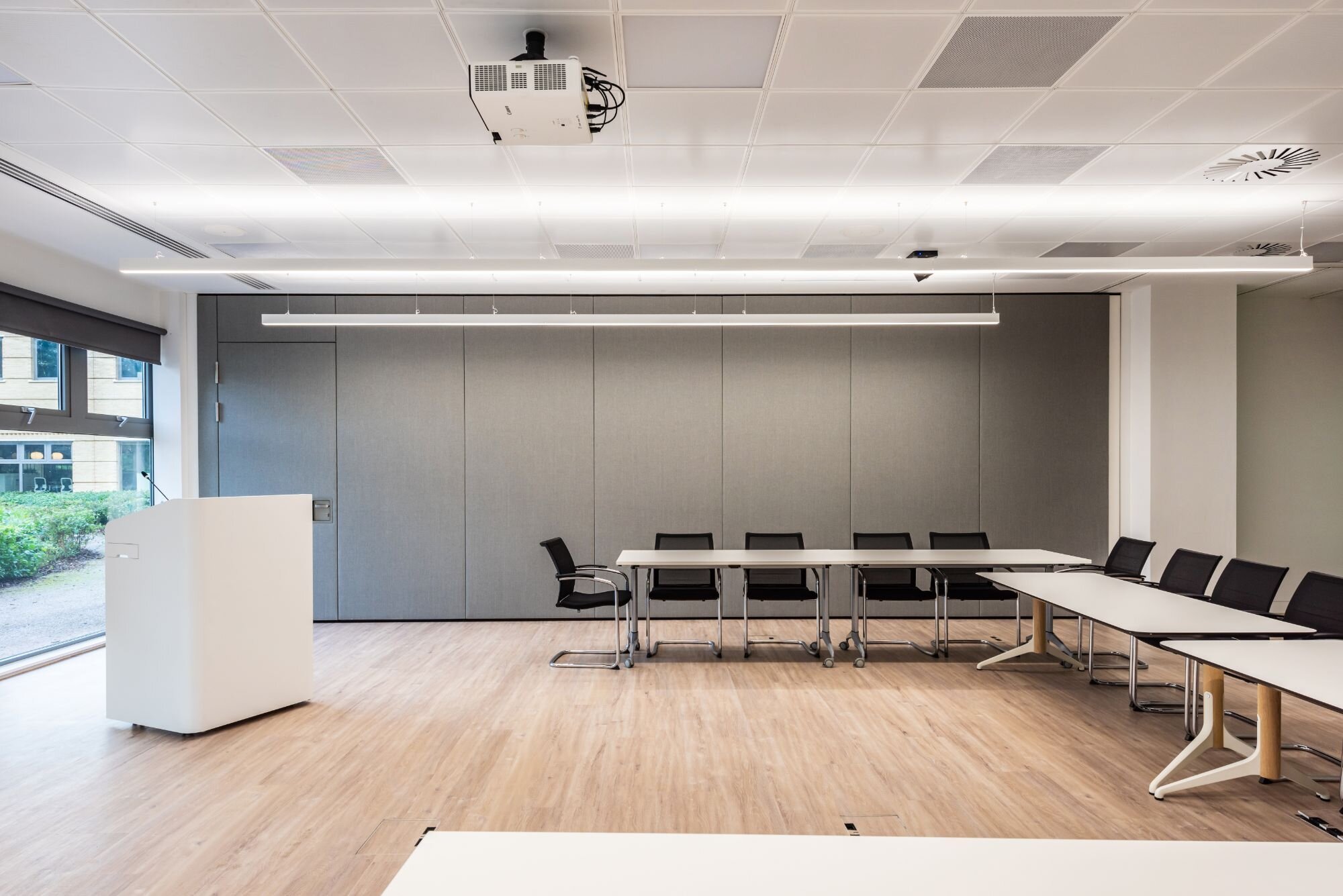

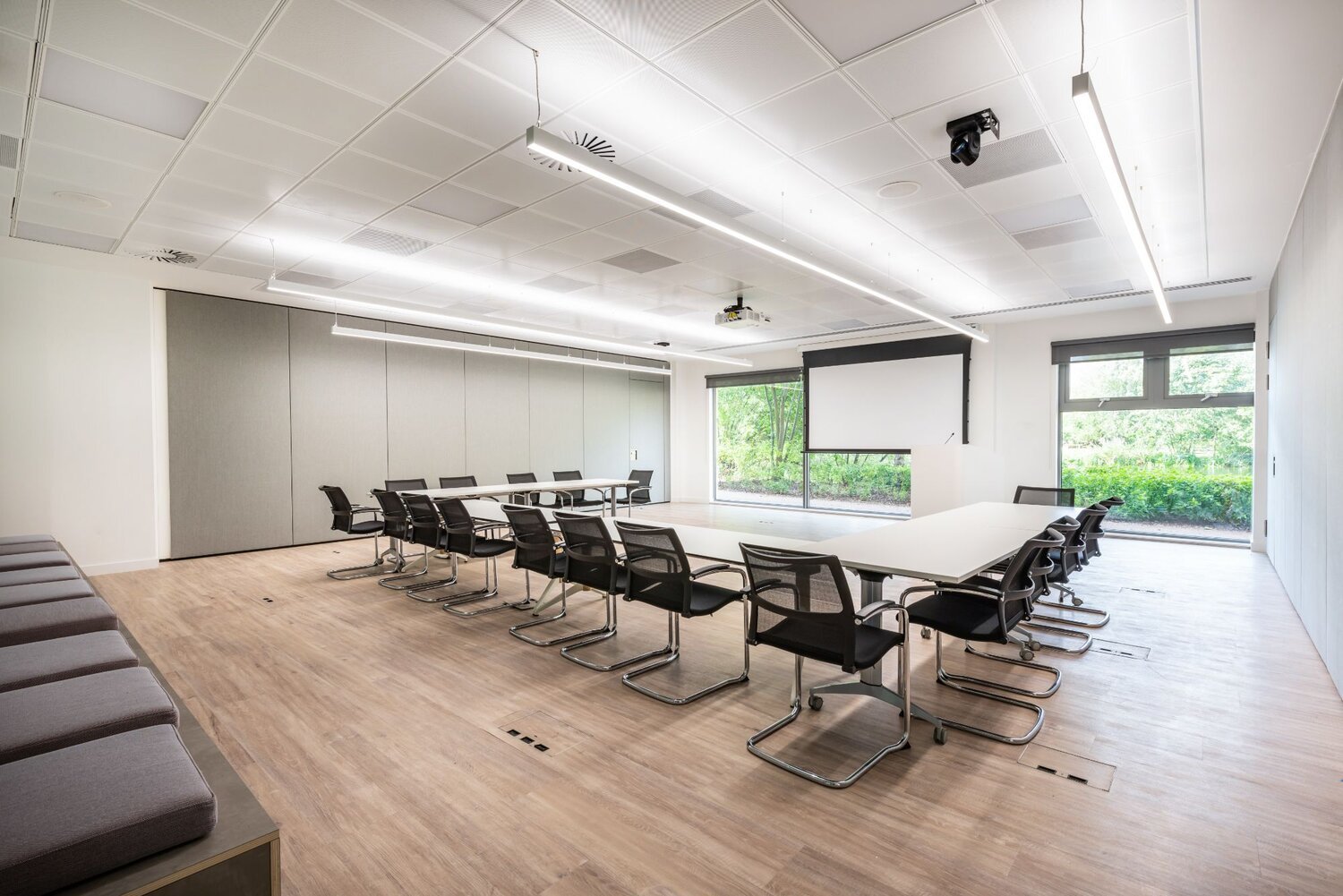
Our team has supported the project making sure all office lighting was delivered to a tight schedule and specification.
The result is a premium CAT B scheme with a clean, contemporary design, a great place to thrive and work.
Project in figures:
4-6 Weeks
From initial project brief through to delivery.
71,000 sq ft
71,000 sq ft of high spec office space with fantastic views, cool breakout areas and fully serviced restaurant.
7.8 Metres
Linear systems up to 7.8 metres in length were supplied
Get in touch with our friendly in-house team to discuss the product details of your CAT B project.
Whether it’s a standard fast delivery product or a custom lighting solution, 299 Lighting will guide you through the product selection and find the right product for your project.
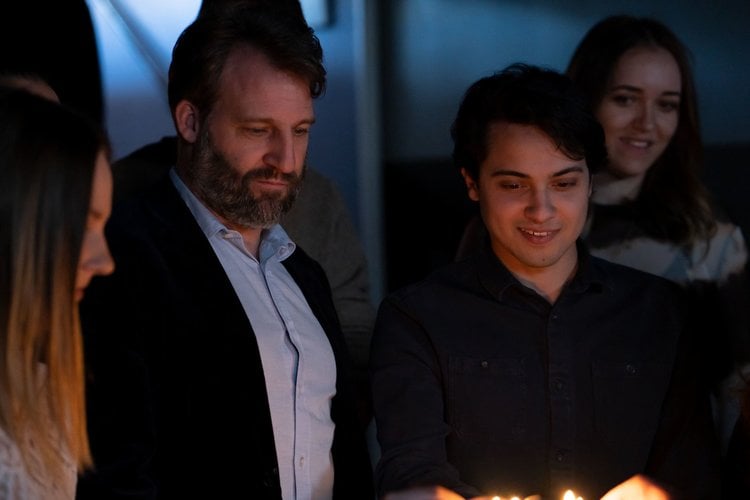
Get in touch with our friendly in-house team to discuss the product details of your CAT B project.
Whether it’s a standard fast delivery product or a custom lighting solution, 299 Lighting will guide you through the product selection and find the right product for your project.


