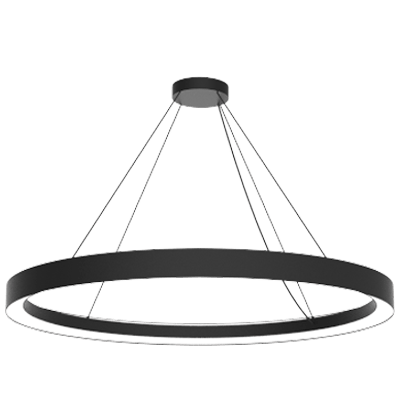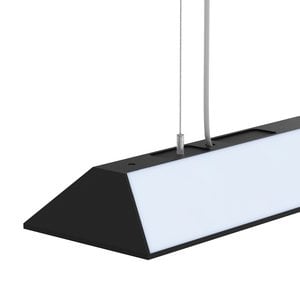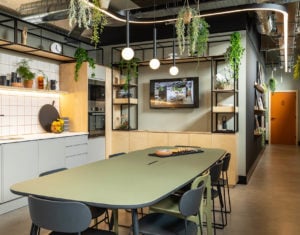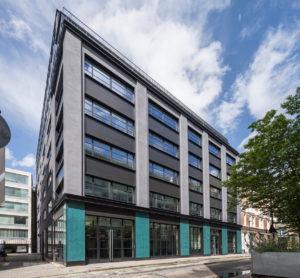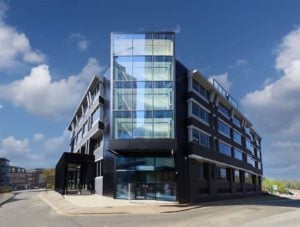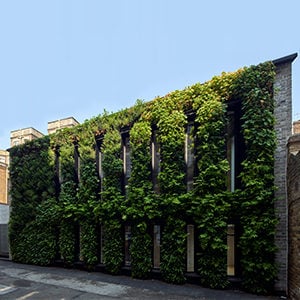
Office for National Statistics, Newport.
OFFICE LIGHTING SCHEME USING INDIRECT LIGHTING ONLY.
Office for National Statistics, Newport.
Project Summary:
Location: Newport
Sector: Education
Value: £51K
Duration: 4 Months
Client: Office for National Statistics
Electrical Contractor: CMB Electrical
Perhaps we might not think about how all the statistical facts that we receive daily in media are being produced. The facts about UK economy, society and population are collected, analysed and disseminated in several offices around UK and produced by the UK’s largest independent producer of national statistics.
Situated just outside of Newport, the HQ of National Statistics is the largest site owned by The Office for the National Statistics. Approximately 2000 people work here collecting and processing data.
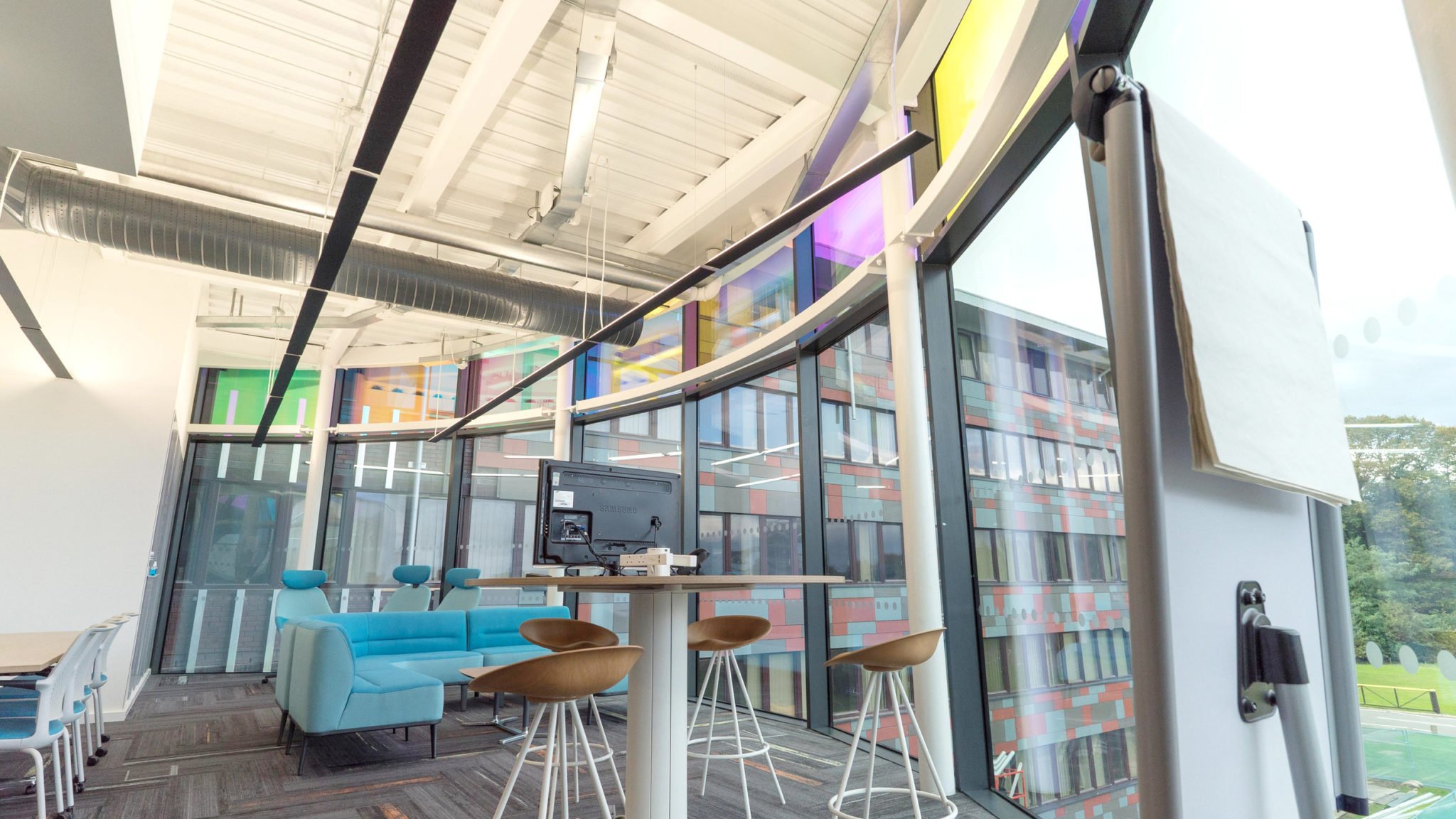
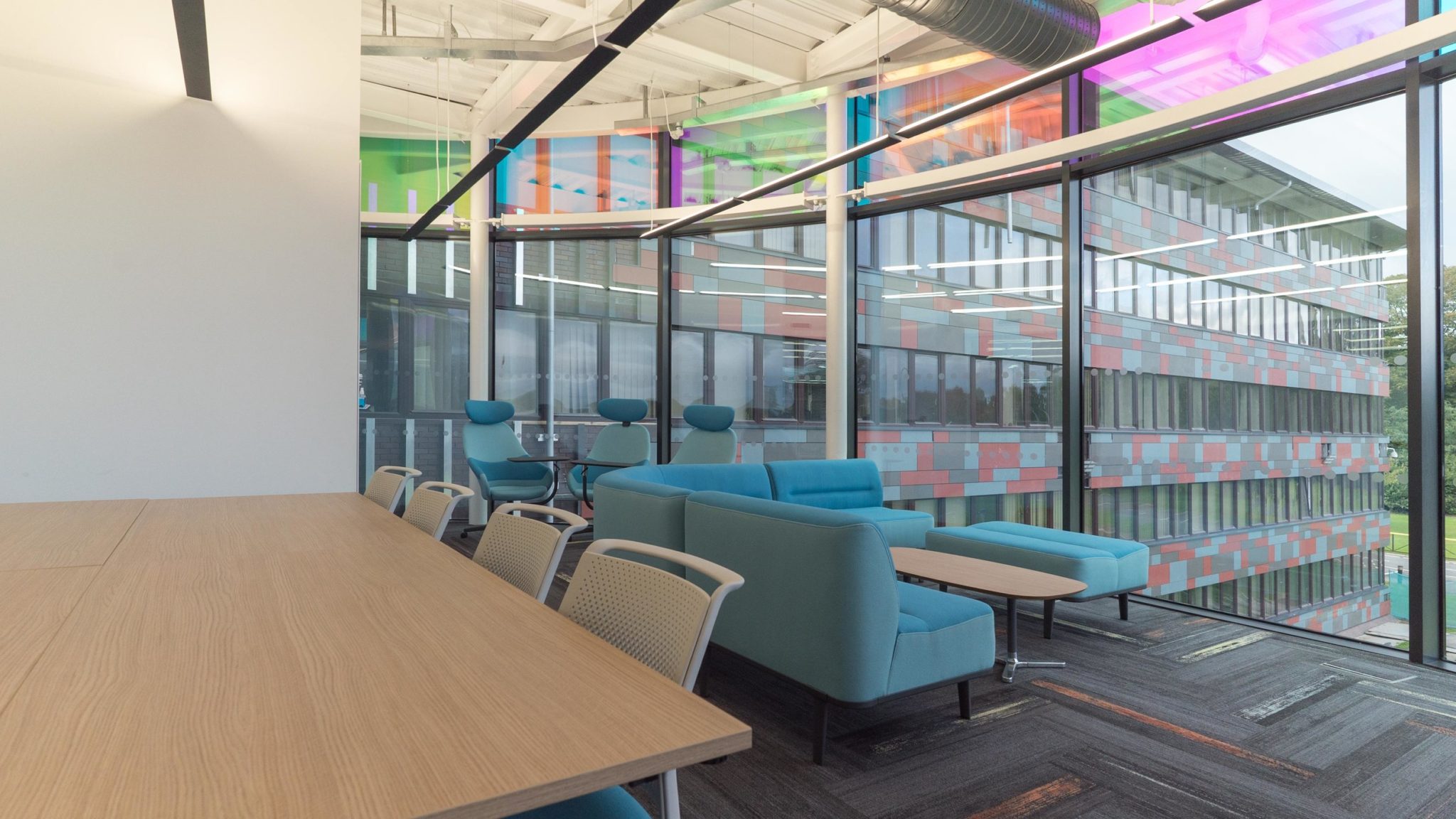
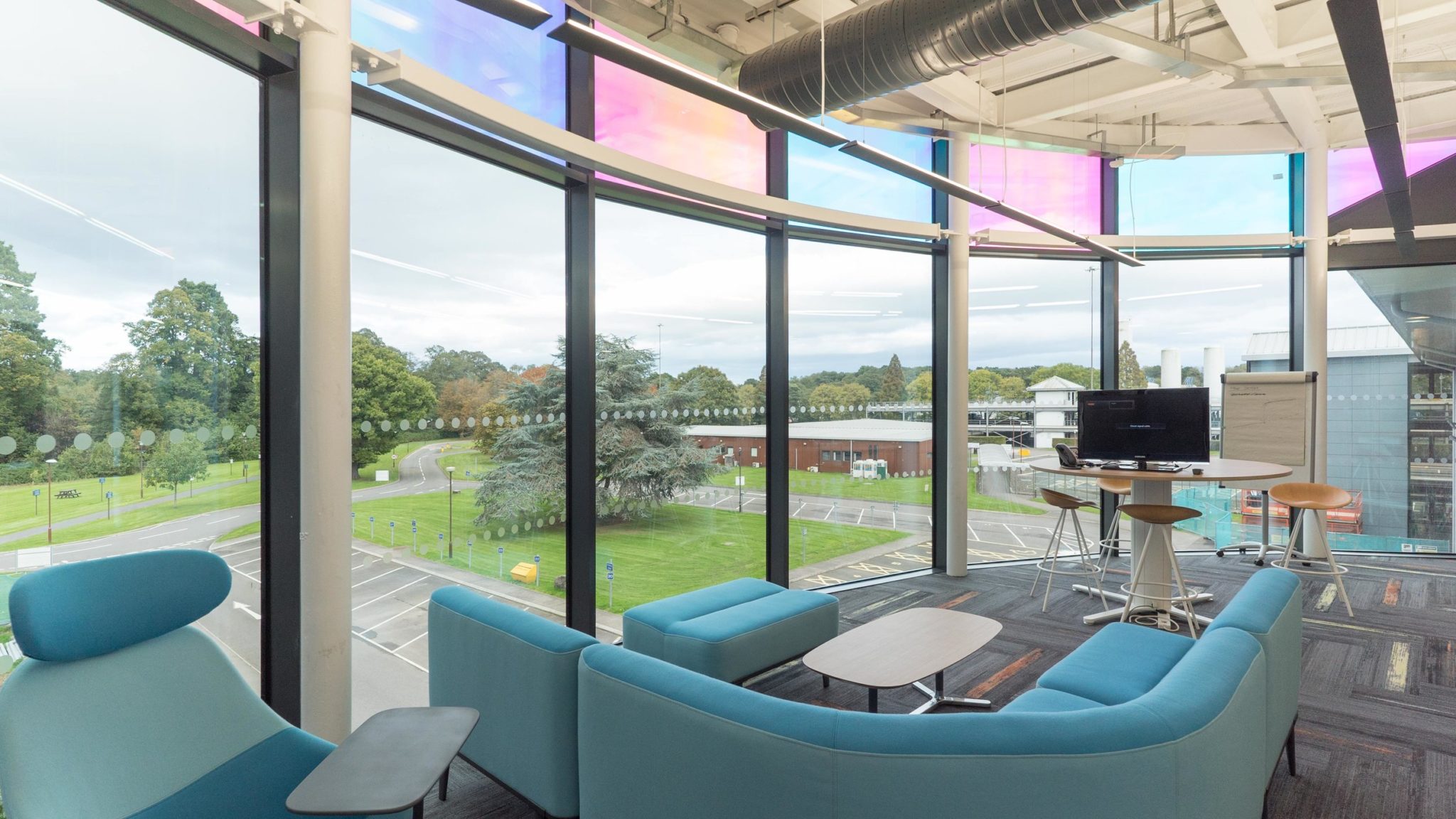
A review of how statistics are collected identified the need to modernise the approach, which has resulted in ONS’s ambitious Data Science programme. Essentially it involves capturing fresher, richer and more precise data which is then used to produce accurate statistics.
At the same time, ONS aspired to provide workspace that could sit comfortably in the market. VINCI, responsible for the management of the site, was already planning to start the reception refurbishment as a standalone project and spotted the opportunity to roll both projects into one.
THE DESIGN BRIEF.
Approached directly by the project manager working for the client, our team has been a crucial part of this bold transformation. Numerous site visits have been scheduled throughout the design and completion stages, working samples have been installed on site and the client was supported with lighting calculations, renders and full lighting design.
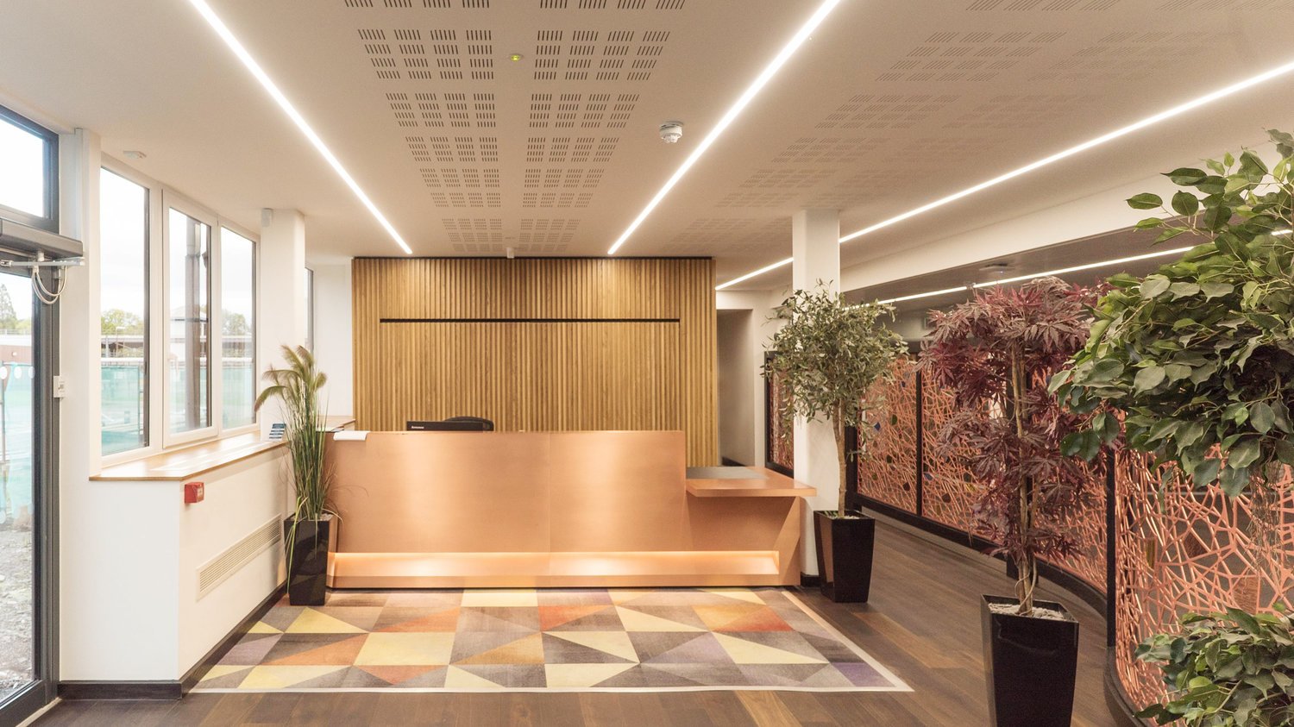
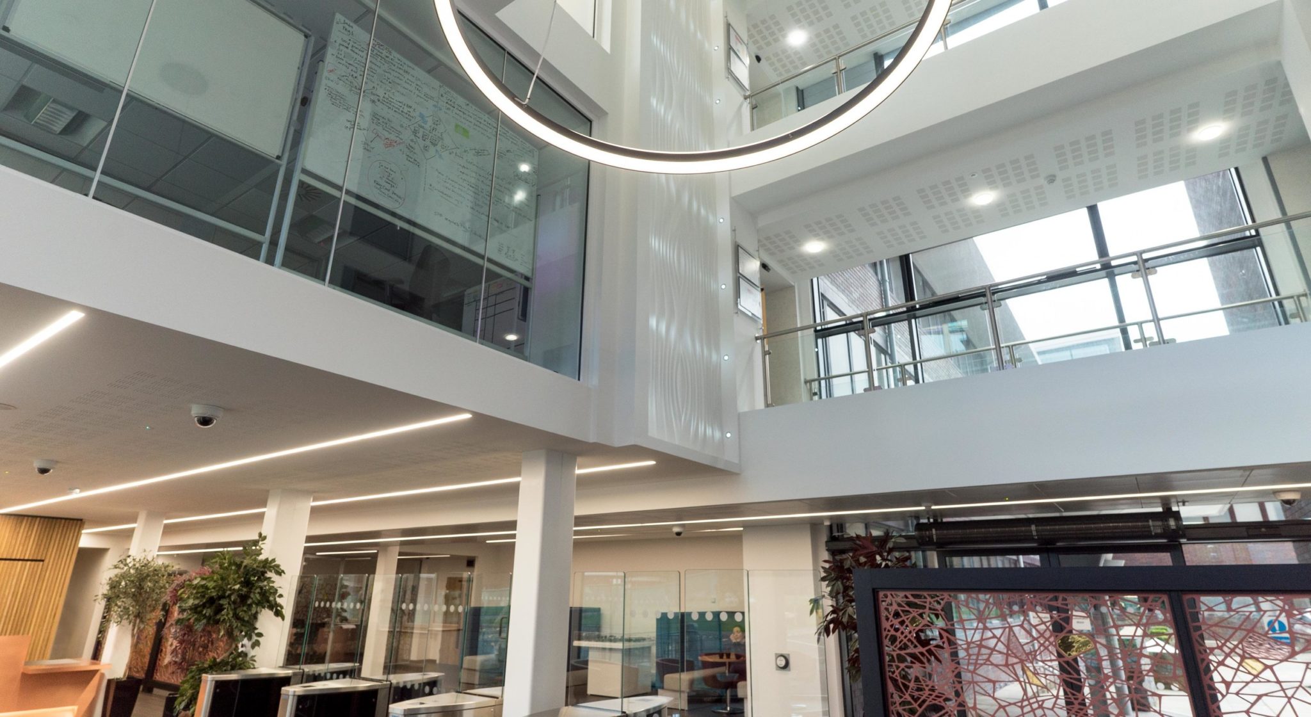
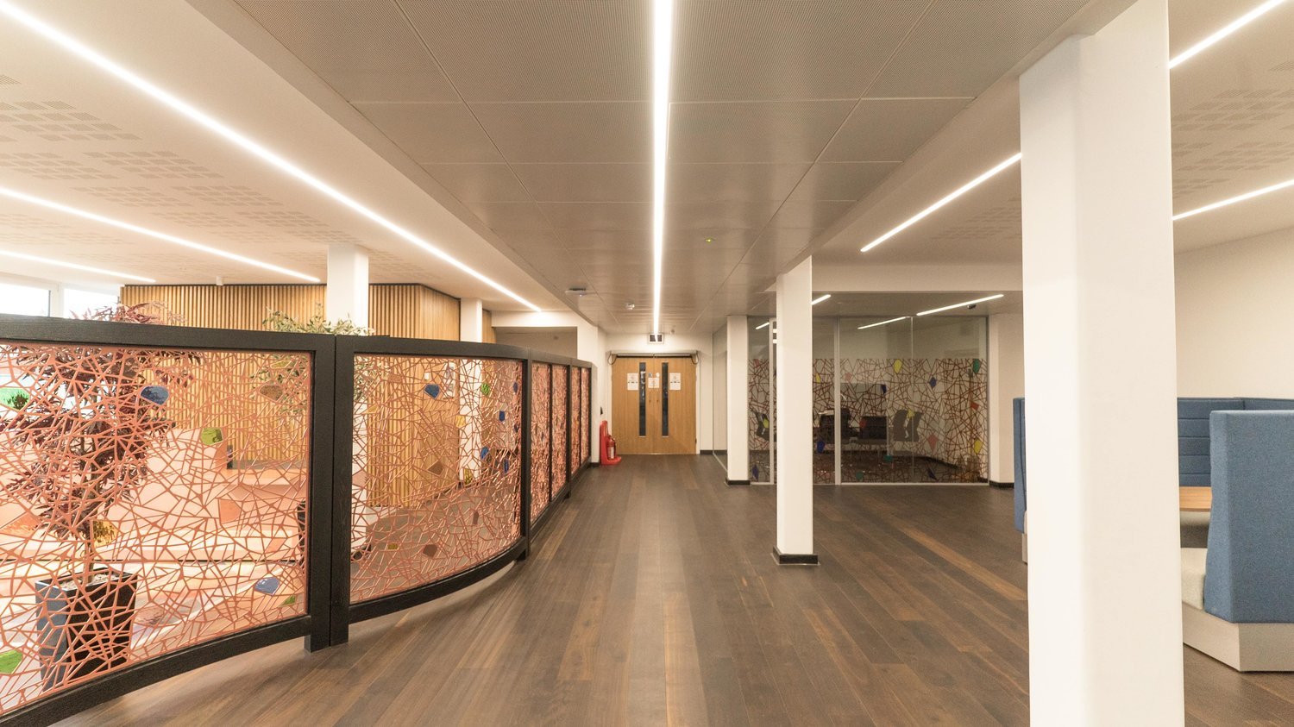
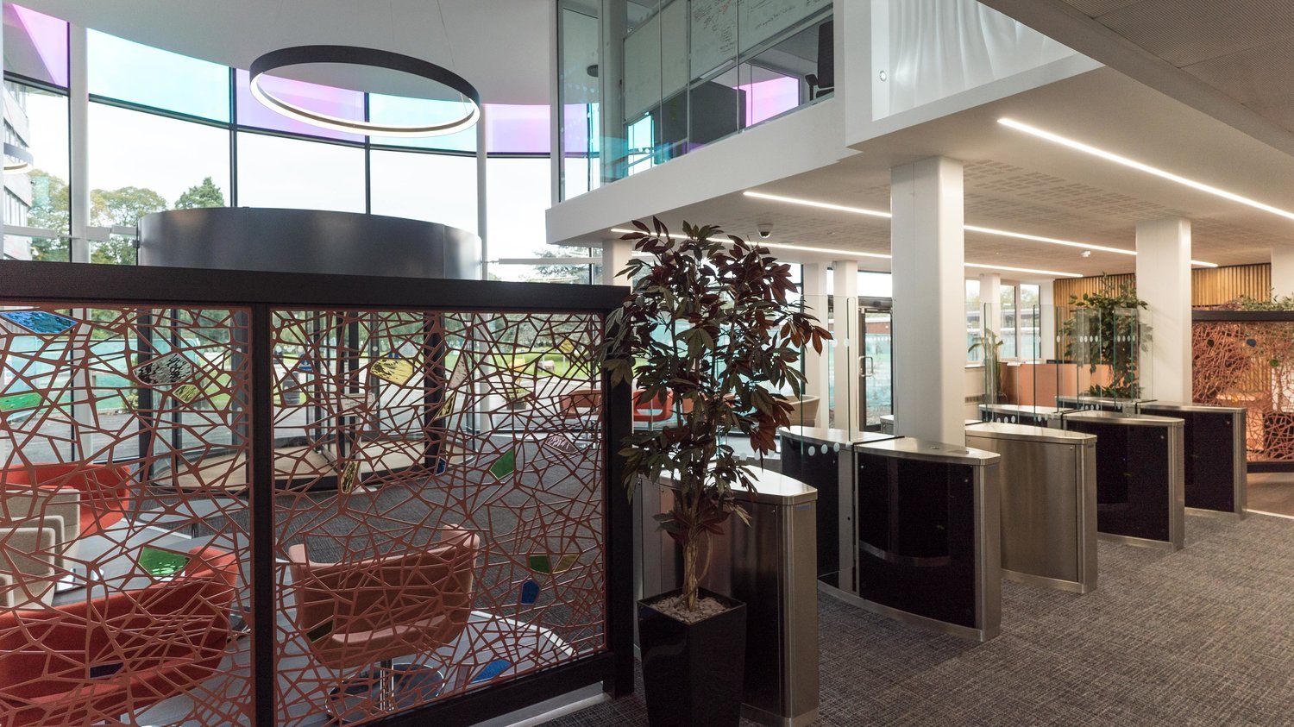
Vinci were the main driver in designing the space, understanding how people use the workspace, breakout areas, meeting rooms and lecture theatre, feeding that information back into the design brief. The client was very interested in the design, appreciating how lighting can be used as a vehicle to connect various parts of the project.
THE RECEPTION AREA
The reception has had a double height semi-circular extension to the front of the building which creates a focal point of the front elevation, making it easier for visitors to identify the entrance and providing space for security turnstiles and improved waiting areas. This extension has been carried up to roof level where the curve continues around to create a rotunda that links to a new rooftop structure and extends across the old roof to provide office accommodation.
This joins up with a redundant roof top plant room that has been converted into a lecture theatre and toilet block. It was truly a 3-dimensional puzzle squeezing the new space between an existing occupied three and five storey building and over the roof.
The two aspects of this scheme had different requirements.
In the reception area, lighting was used as a device to tie what was essentially 3 separate spaces into one – the Linear Recessed Leck fitting subtly achieved this. There was also a need for a fitting that could light the double height space that would be viewed from above as well as below. The large suspended ring-shaped luminaire Ouse was used here.
The Data Science area has 2 distinct spaces -the double height rotunda that accommodates a large open office space and meeting rooms. This large space had similar requirements as reception – To keep the continuity of the design, the ring-shaped luminaire Ouse was used again.
INDIRECT LIGHTING ONLY
The main traditional desk area and lecture theatre were designed using indirect lighting only. The adoption of a stripped back industrial feel for the office space was driven partly by aesthetics but largely by the need for buildability.
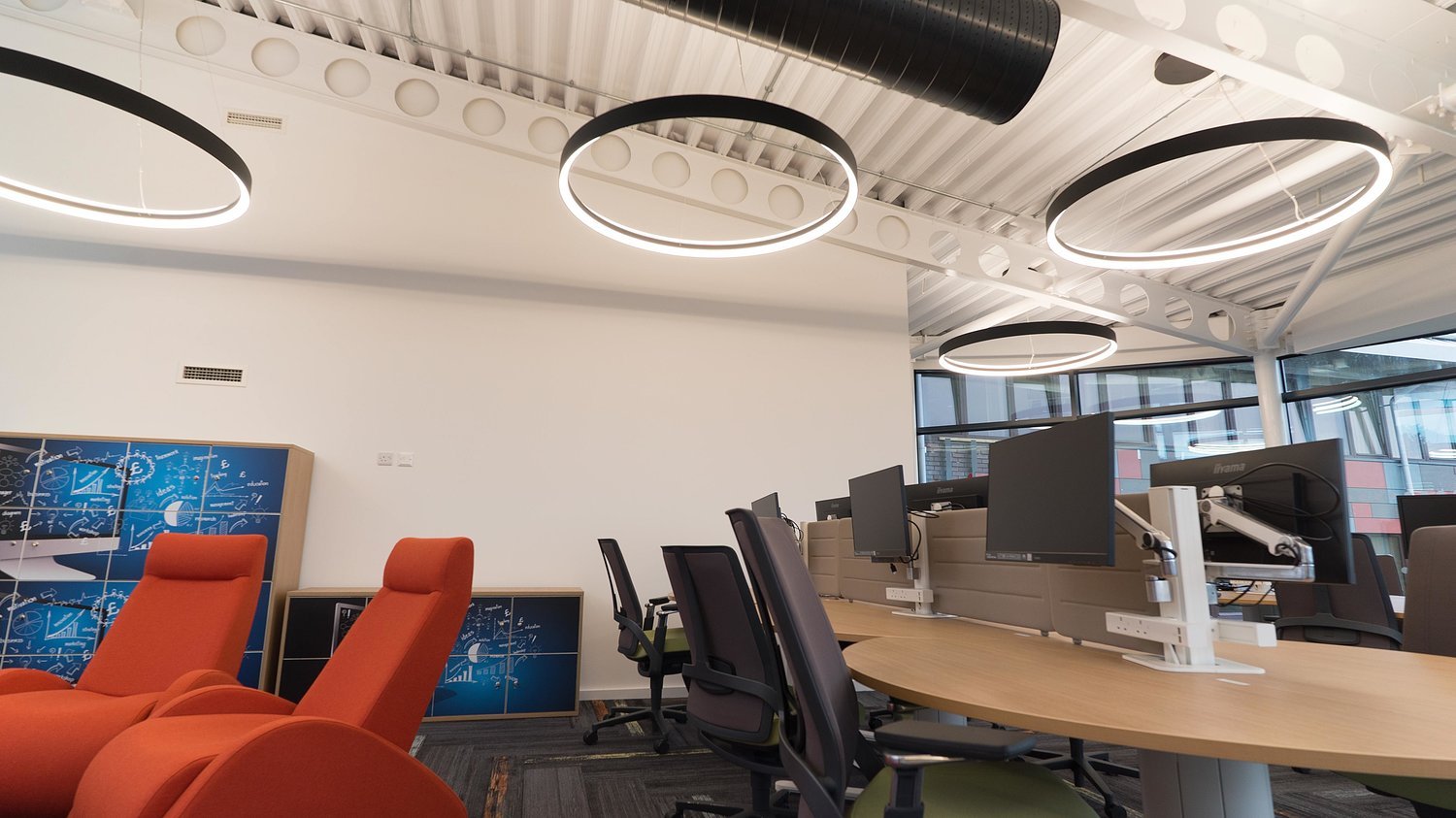
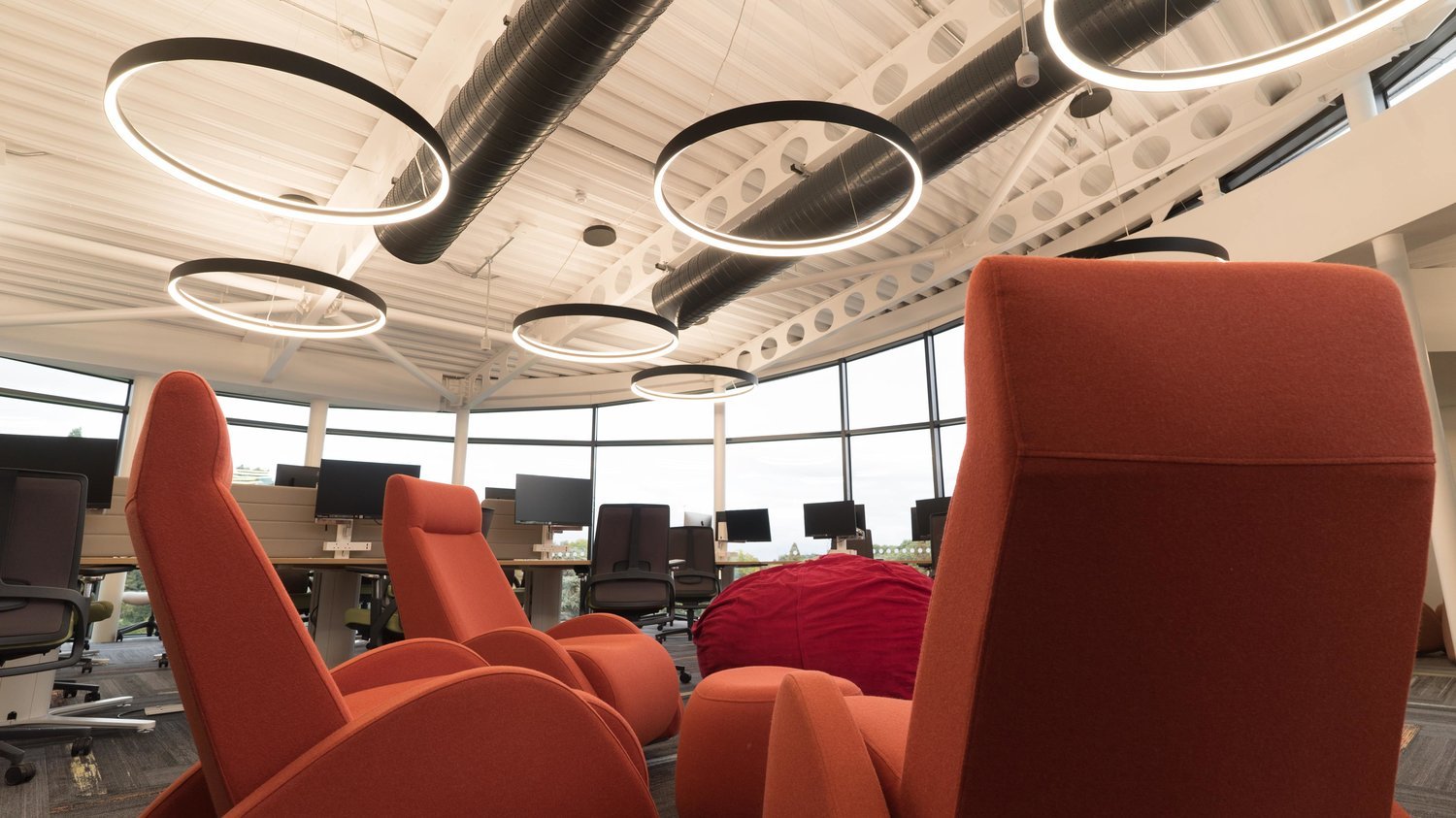
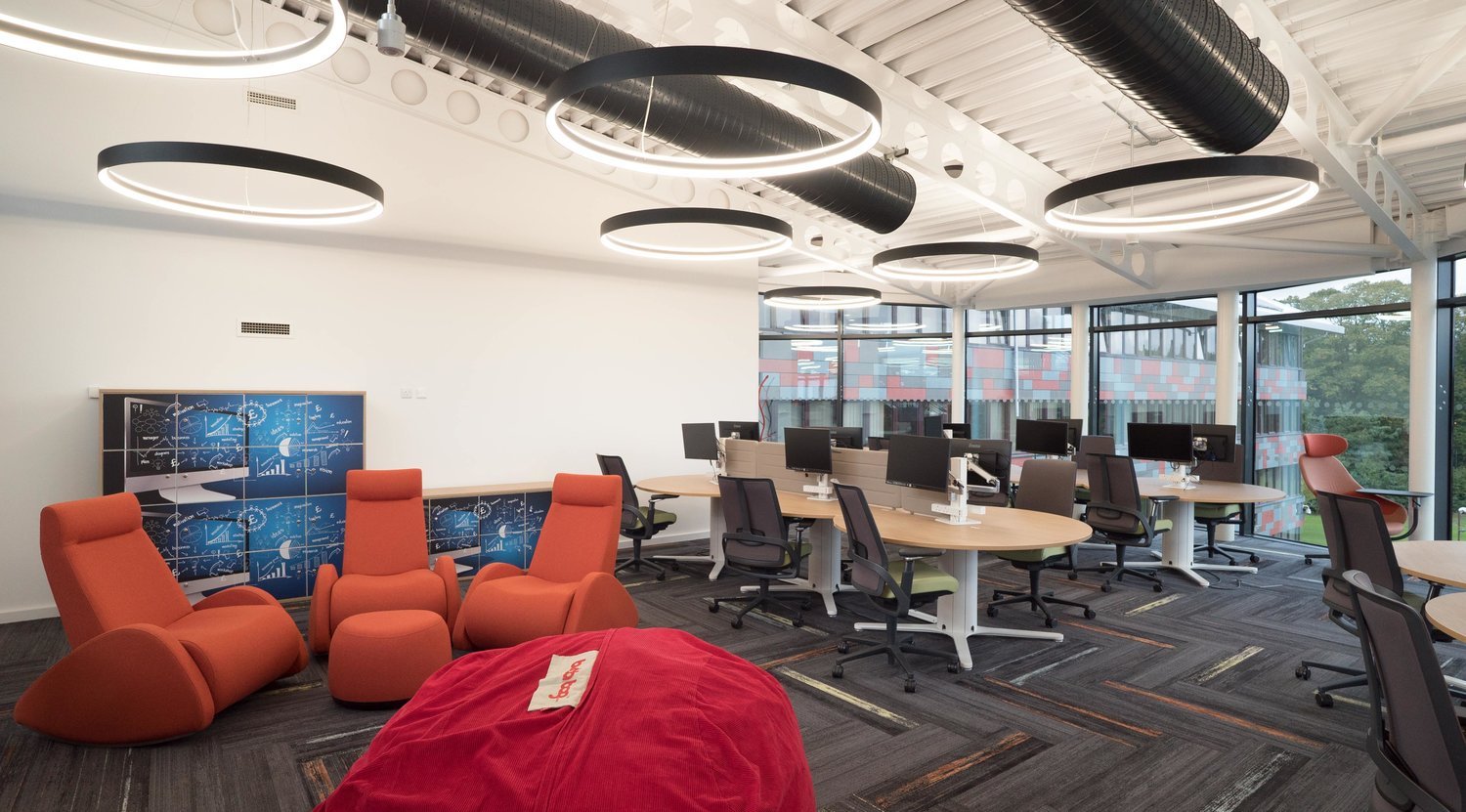
The space boasts an abundance of day light and the client’s vision was to achieve very comfortable lighting to contribute to staff’s wellbeing. The Erie suspended was used throughout the whole floor plan of the Data Science Campus to distribute indirect light. At a first glance, the Erie doesn’t look like a luminaire at all. Thanks to its uniquely shaped diffuser, the Erie is a pioneering lighting system that produces comfortable low glare lighting, specially designed to be used in offices with a restricted ceiling height. The Data Science Campus is the largest office space we’ve worked on which uses only indirect light.
The Eire was also used as a continuous system in the meeting rooms. With the smallest module being 500 mm, an interconnected system can be designed quite specifically to meet your exact requirements.
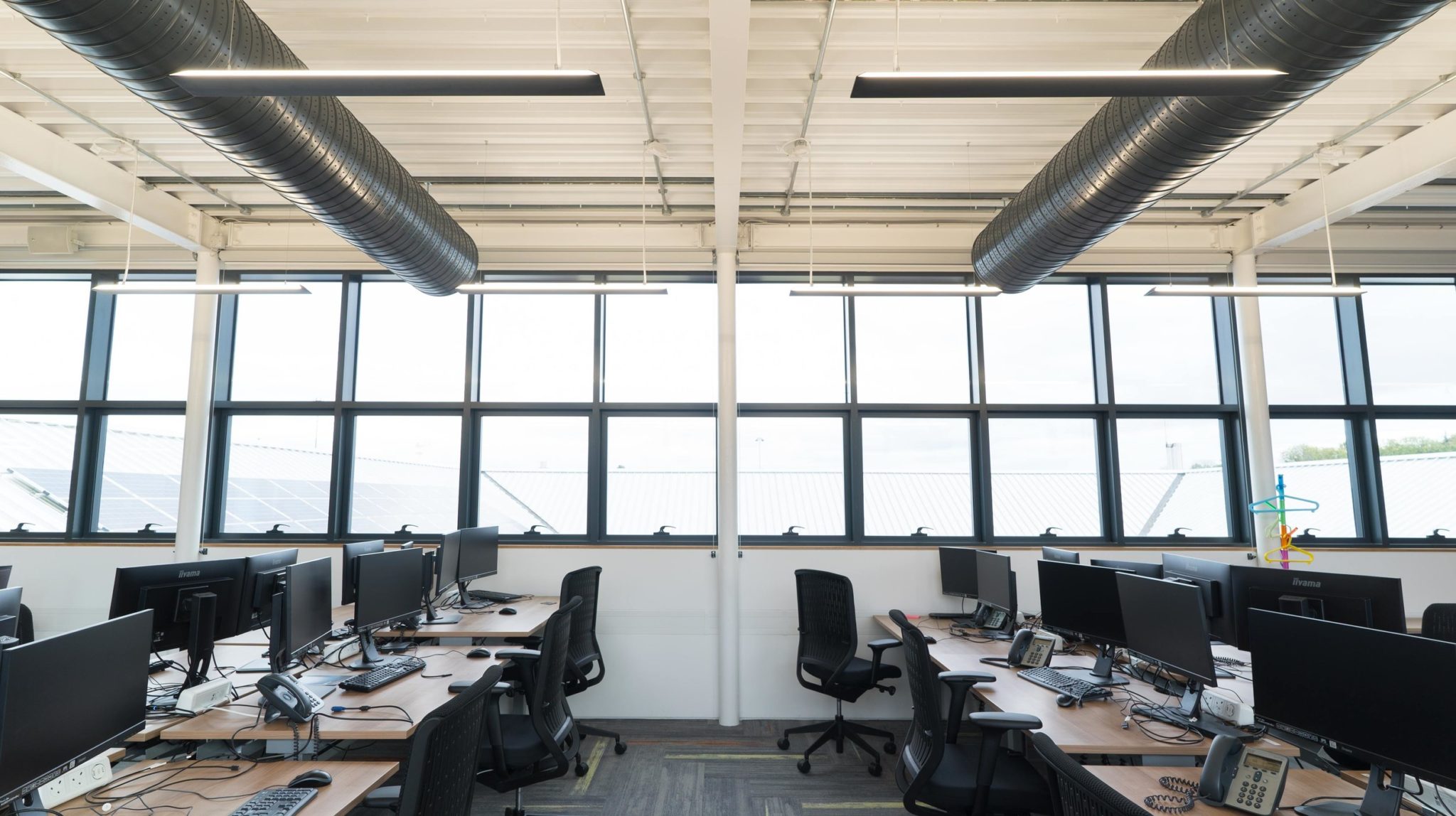
In the stairwells and circulation areas, the large ring-shaped luminaire Ouse was used. It effortlessly ‘floats’ in the space and the bold black finish makes the fitting stand out. The result is a visually engaging scheme making the ONS campus a very attractive and stimulating workplace. The lighting has been delivered within the ambitious 6 month construction time to the satisfaction of the client, the visitors, and people who are using the space on a day to day basis. The project won the GO Infrastructure Project of the Year Award and the GO Award Wales 2017/2018.
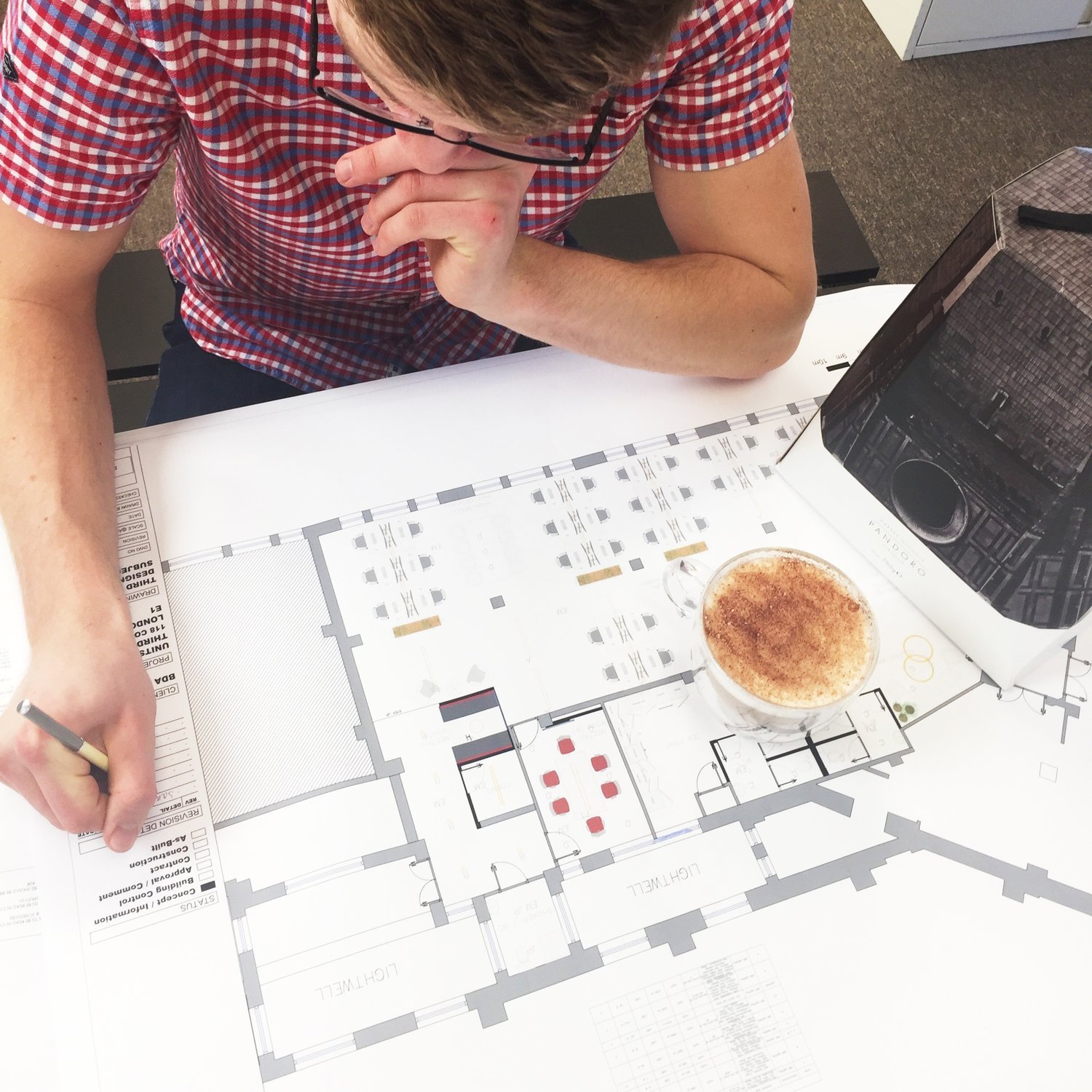
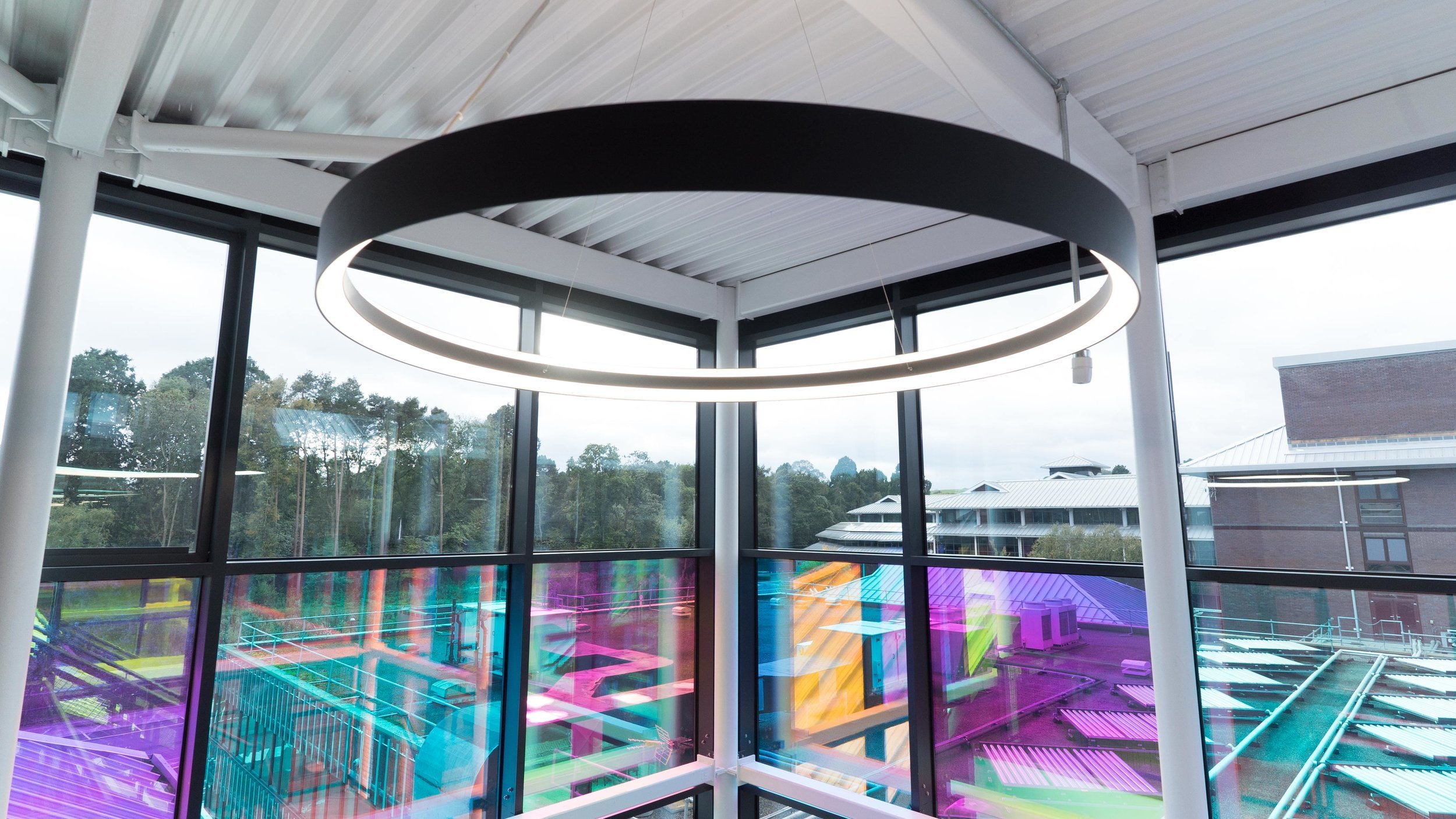
Project in figures:
4 Months
From initial project brief through to delivery.
2000 People
Approximately 2000 people work at ONS, collecting and processing data.
865 m2
The Office for National Statistics takes up a massive 865 m2 of space!
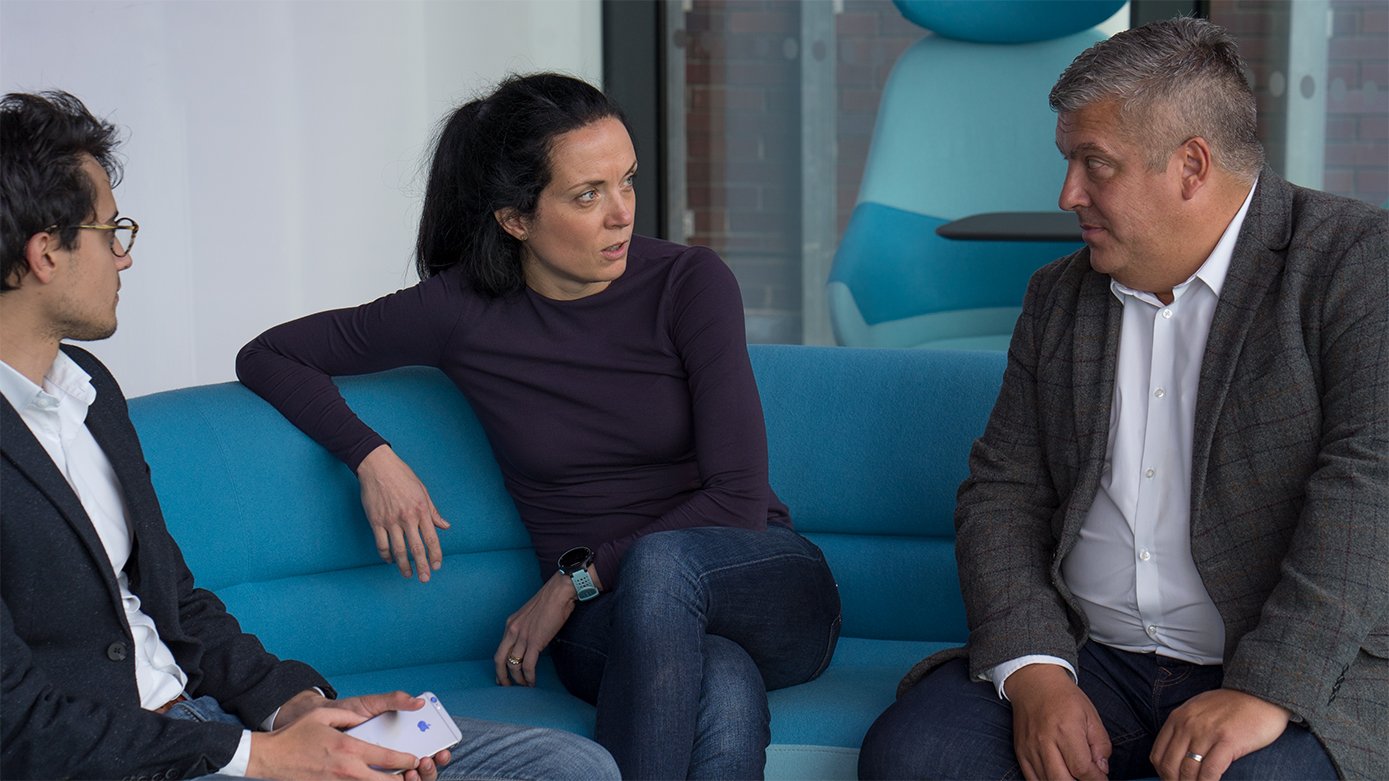
If you are currently working on a project, thinking of moving offices or own a commercial property that would benefit from a new lighting scheme:
Get in touch with our friendly team today!
If you are currently working on a project, thinking of moving offices or own a commercial property that would benefit from a new lighting scheme:
Get in touch with our friendly team today!



