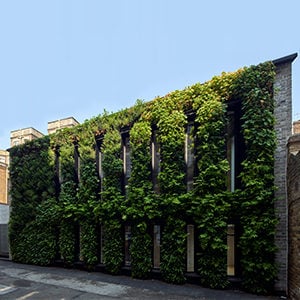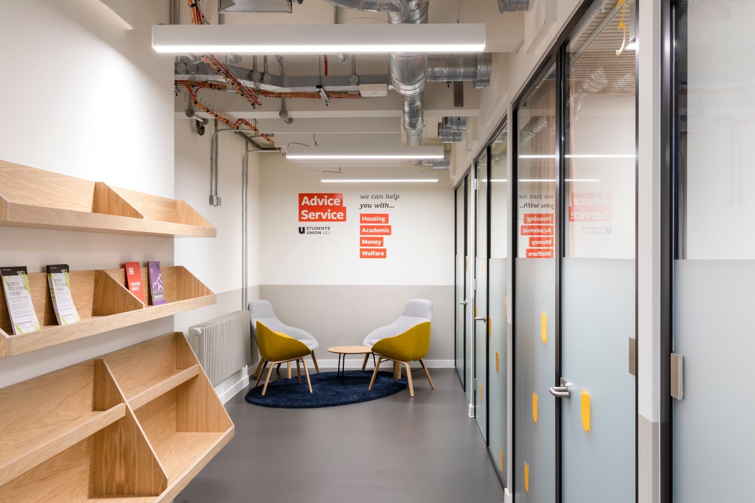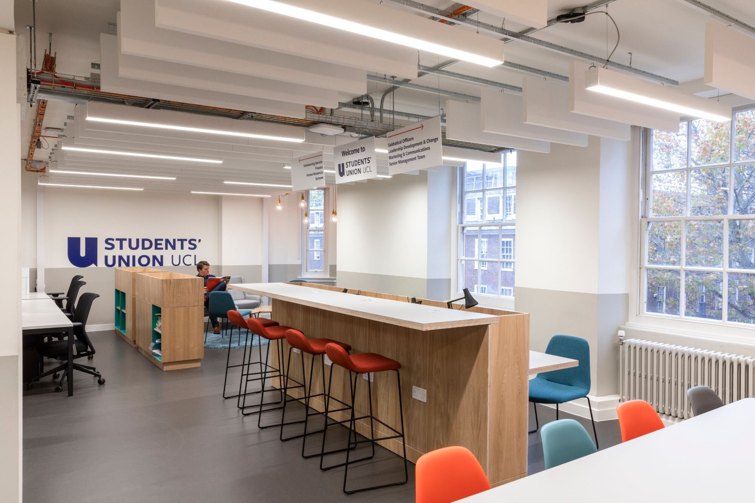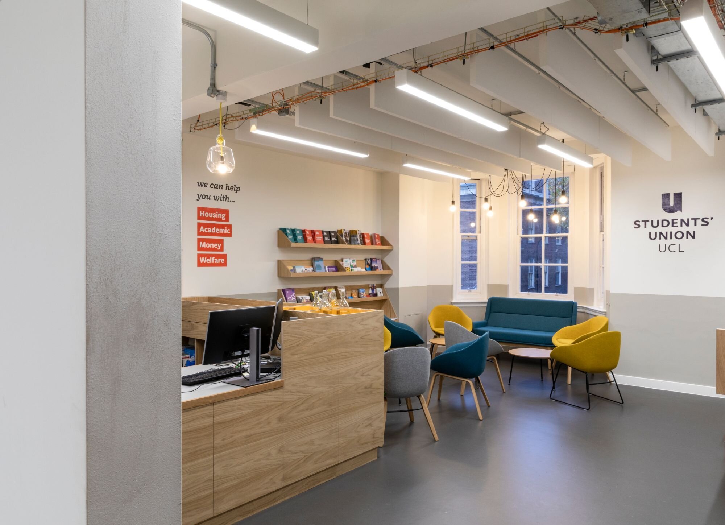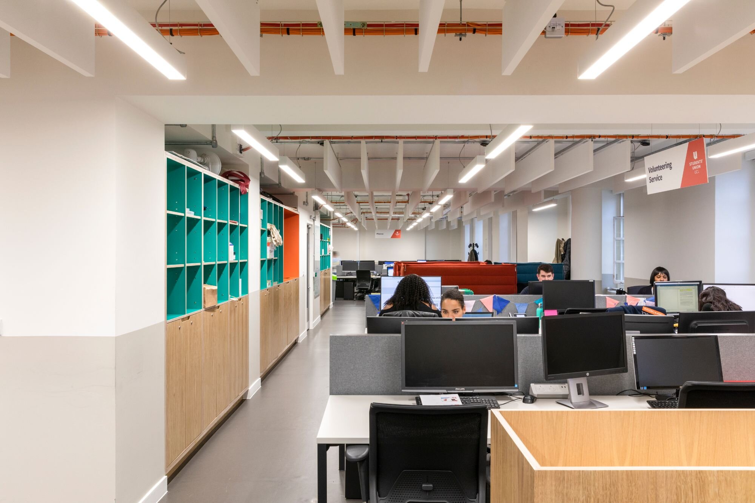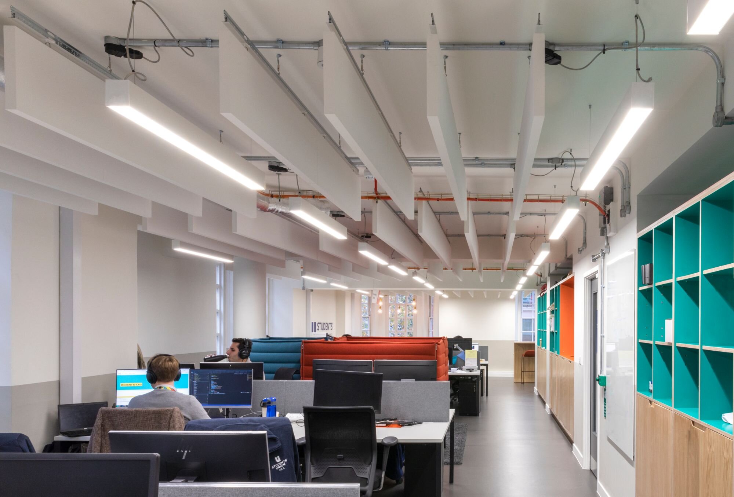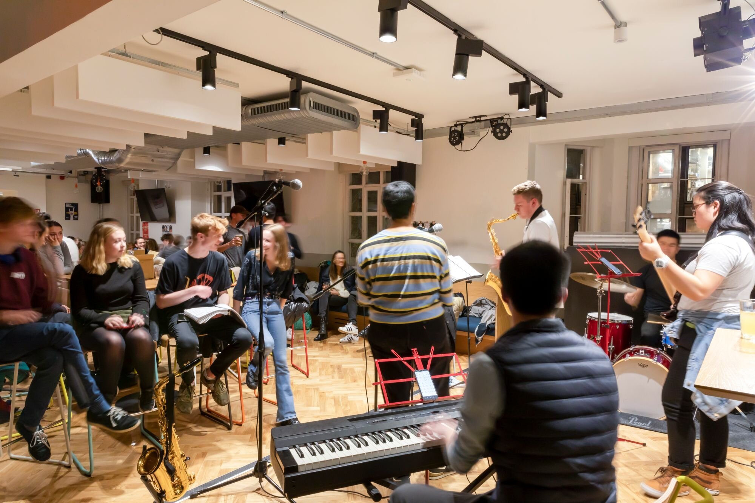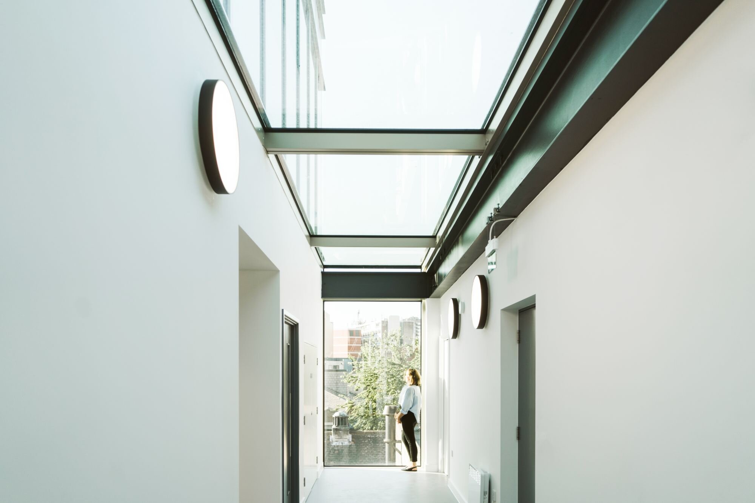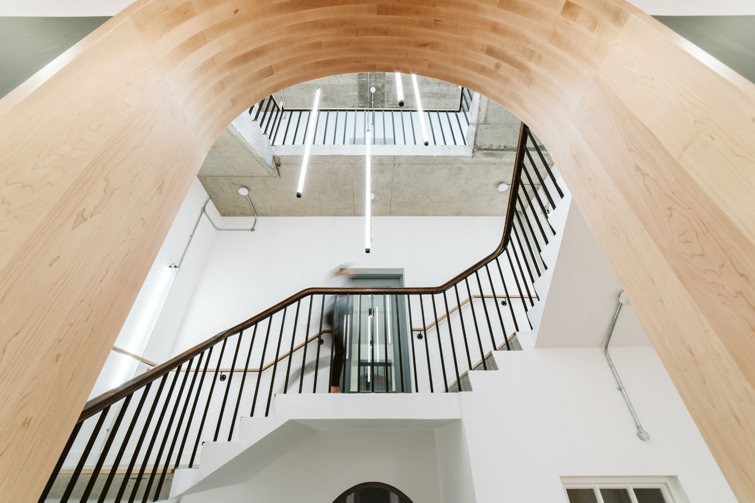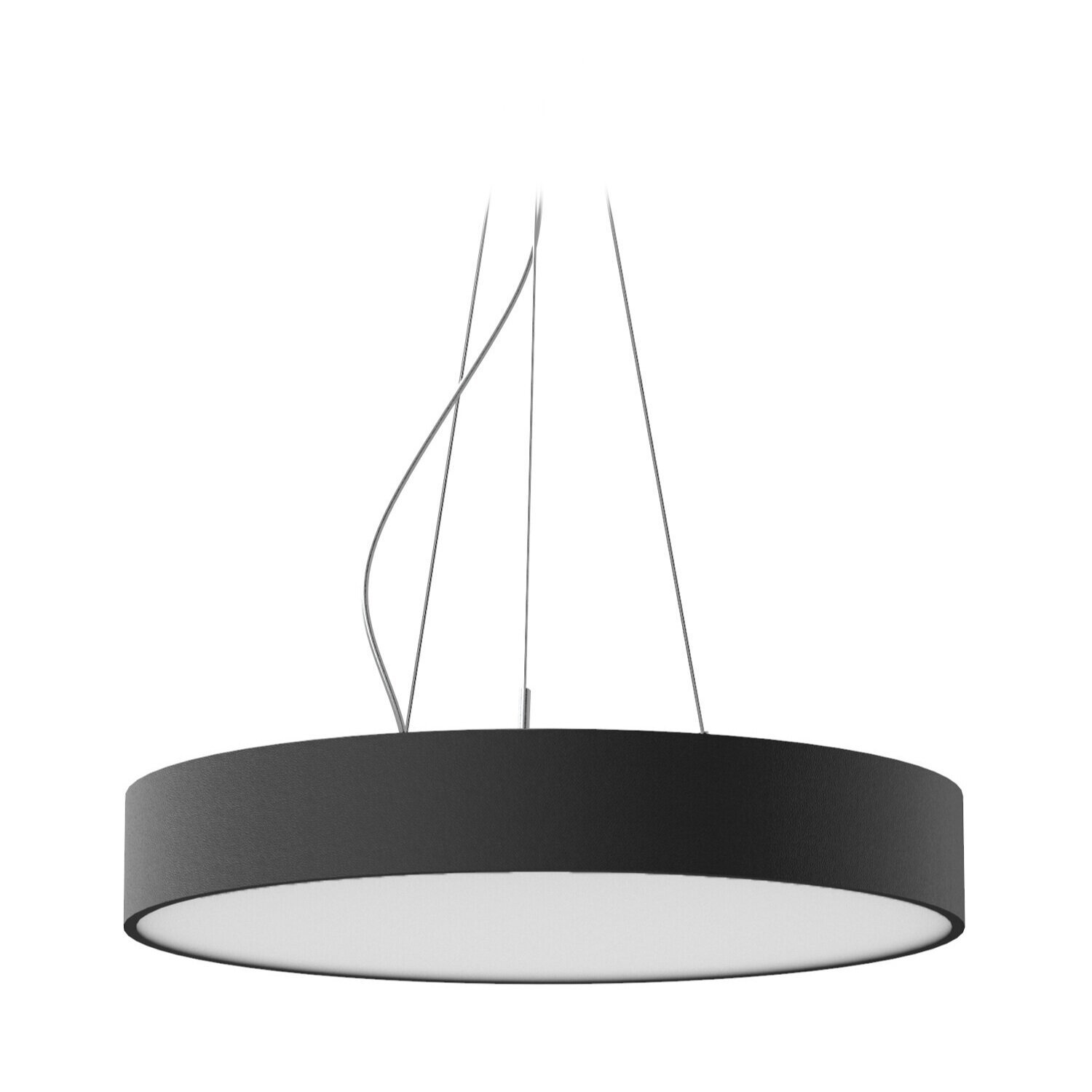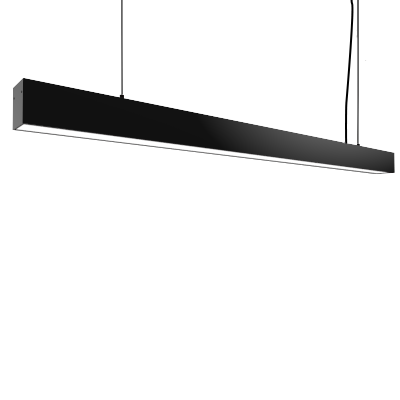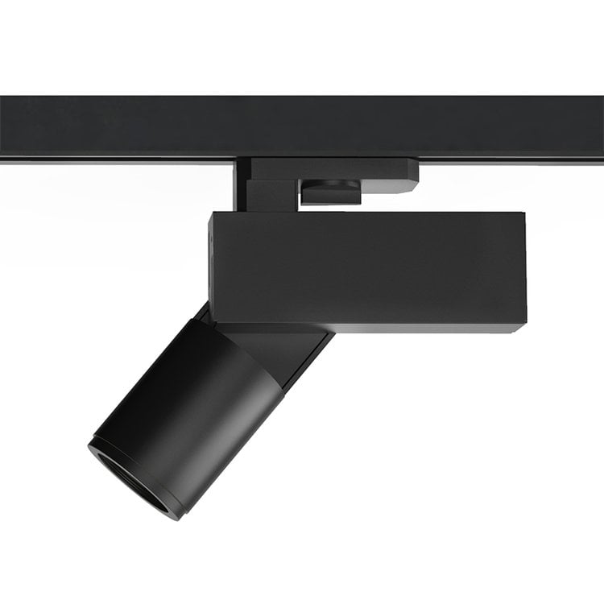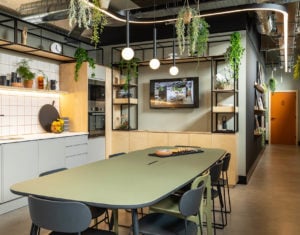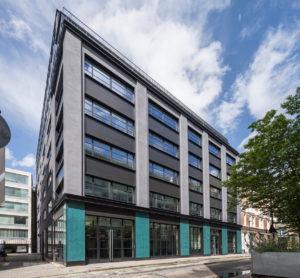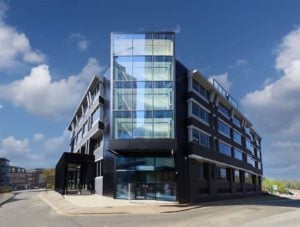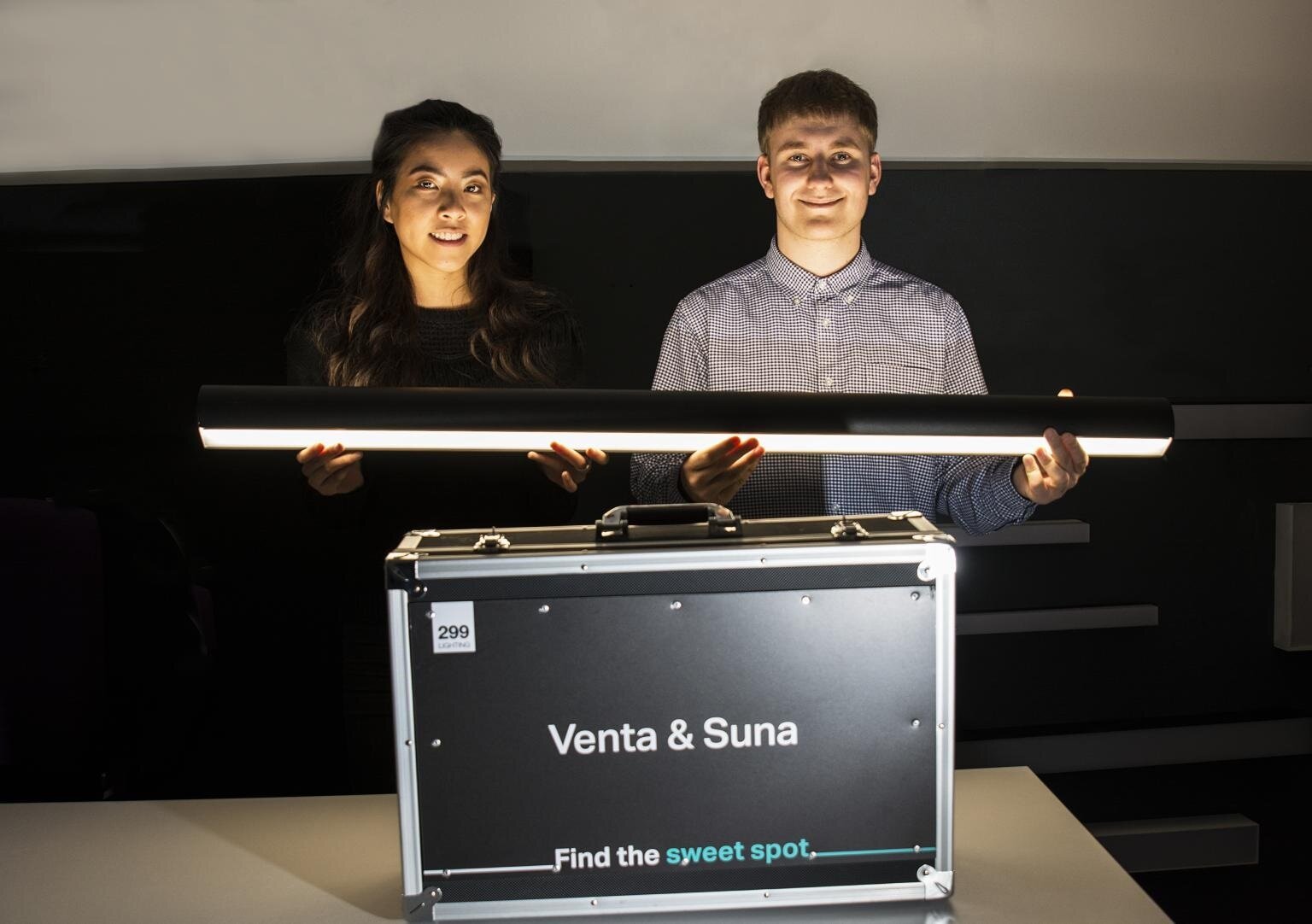Although office lighting schemes are the core of our business, we always enjoy working on different types of project, like lighting in schools.
The ongoing CAT B refurbishment of the impressive Victorian building situated in the heart of Bloomsbury sees a transformation of 7,900 sq ft of the Student’s Union, staff offices and a teaching spaces.
About the building:
The grand Victorian building was originally built as the Endsleigh Place Hotel. The hotel was requisitioned and converted to a military hospital by the War Office in 1915. Later, the building was damaged by a blitz in London during the Second world war. In the 1950’s 25 Gordon Street was taken over by the University College London.
Founded in 1826, UCL is London’s leading multidisciplinary university with more than 13,000 staff and 42,000 students from 150 different countries. 25 Gordon Street accommodates a range of facilities including the Student’s Union, staff offices and a variety of teaching spaces for the Physics and Mathematics Departments.
