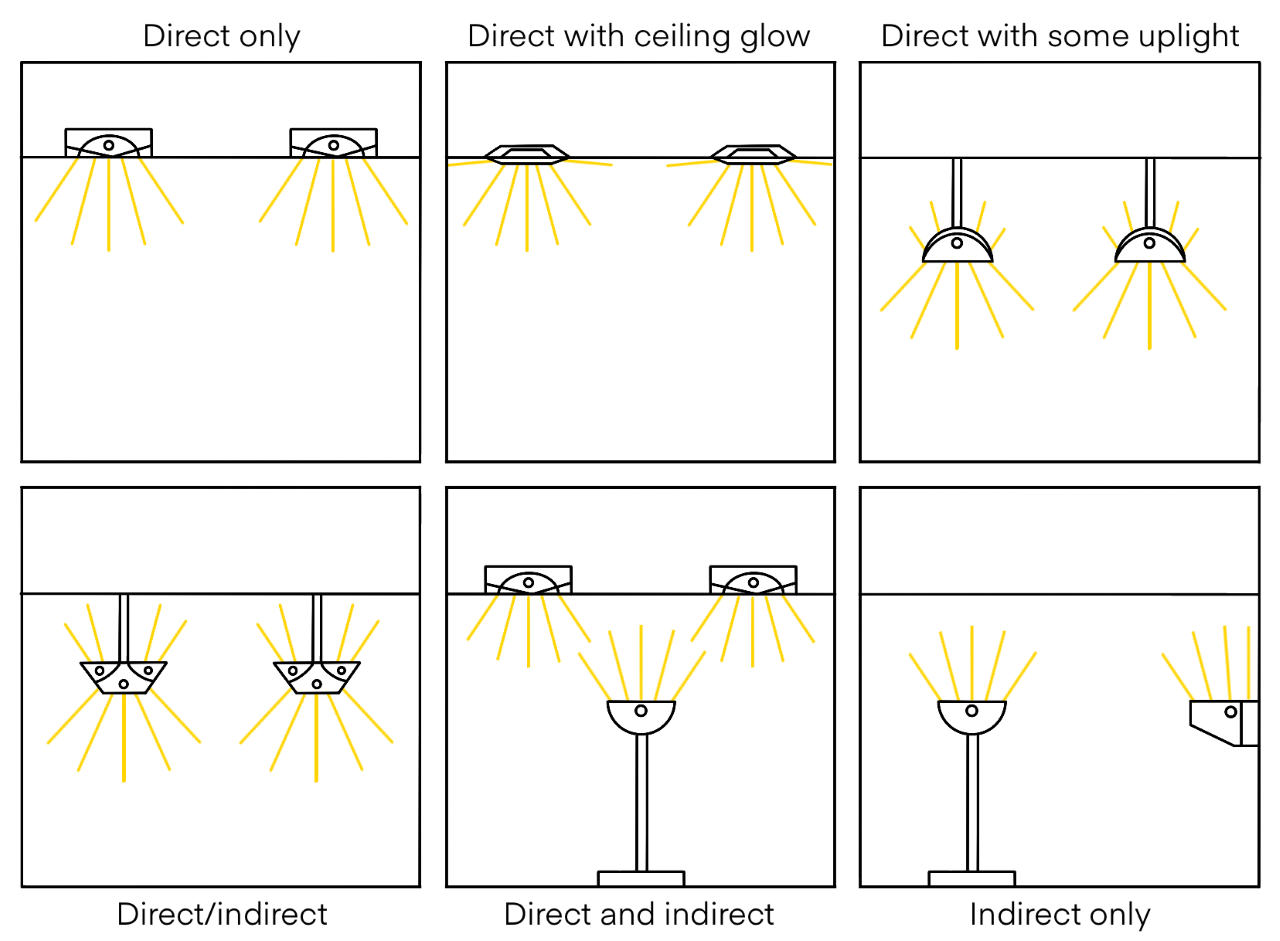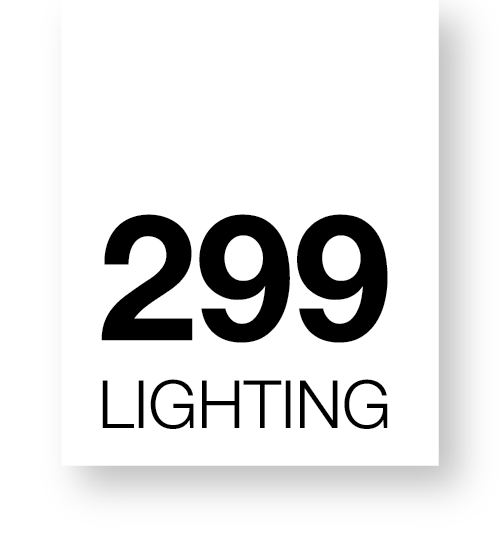Daylight and Electric Lighting
Illuminance Levels
Energy Use
Emergency Lighting
Daylight and electric light.
Daylight
The importance of daylight in the workplace in terms of both health and wellbeing of their occupants and energy reduction can not be stressed enough. The term daylight factor is used to describe the ratio of available illuminance from daylight. Although the BS 8206-2:2008 guide states that an average daylight factor of greater than 2% across a space should result in that space appearing predominantly daylit, it should be noted that the building’s location or its orientation is often not passed down as an information for the lighting design team.
More details on daylight can be found in SLL Lighting Guide 10: Daylighting- A Guide for designers.
Electric lighting
This section looks at various lighting techniques including the lighting of vertical elements (such lighting peoples' faces) to provide a suitable visual environment for the workplace.
The guide stresses the importance of the early involvement of the lighting designer in all possible scenarios from the newbuild, refurbishment projects to change of use projects to avoid costly mistakes. It identifies the outset of the concept stage as the point in a design where the greatest effect can be achieved.
One of the most obvious restrictions when it comes to selecting lighting is room height. It can vary from as low as 2.1m to 4-6 m in double height spaces. There are many ways of lighting an office space, each with its advantages and disadvantages, all listed in the table below.

Lighting within an office can be one of the major consumers of electrical energy and therefore lighting design should be given a thorough consideration. General lighting is perhaps the most flexible option, allowing the user to place a desk whenever needed and achieve the required task levels. But this technique consumes unnecessary amount of energy in over lighting. Localising lighting to task areas is the most effective way of achieving the required light levels and reducing energy consumption.
CAT A development offices will generally result in a default to providing a general illumination to task lighting levels. The furniture and equipment layouts are generally not known for CAT A fit out or speculative developments, however should additional task lighting be required, it is easy to add additional light because of power connections in the area. (Instead of lighting the entire space to 500 Lux, it is considered a better practice to light the overall area to 300 lux and increase the lux levels by adding desk task lighting) where required.
Designing with direct lighting:
Direct lighting is designed to emit the majority of its light output down onto the task area. These light fittings can be surface mounted, suspended and recessed. The downward flow of the light from direct lights means that the lower surfaces of the room are lit in preference to the upper walls and ceilings. The extend of this varies from one luminaire to another. The completely recessed fittings give just downlight with no light thrown onto the ceilings. This can glare and reflections in screens. Unfortunately, using direct lighting only can appeal visually uninteresting without using further feature or ambient lighting. Surface mounted or suspended lighting can be selected to throw a proportion of light onto the ceiling. This improves the appearance of the room.
Designing with indirect lighting:
Indirect lighting uses luminaires where all, or almost all of the light is reflected off the ceiling before reaching the task area. Lighting produced by indirect luminaires is typically diffuse, without distinct shadows. To avoid the space appearing bland, it is advisable to use interior decor to create some visual interest. Indirect lighting can be used for general lighting to an entire area. See our project at ONS Newport where the scheme consisted entirely of indirect lighting. These luminaires are mostly free standing or surface mounted. In order to achieve an efficient installation, the ceiling and upper walls should have a high reflectance. The photometric properties of the indirect lights should have as high and upward light output ratio as possible and spread the light emitted over as wide as possible without allowing the view of the luminaire interior.
Designing with direct/-indirect lighting:
The combination of direct and indirect lighting can be very effective, as the two types of lighting are complementary. The horizontal illumination is good without creating a gloomy interior or having over bright ceilings and walls. The illumination of people's faces is also improved over direct-only lighting. The exact proportion of indirect lights to direct light is not critical in most cases, as with many luminaires there is an option to dim or switch the direct and indirect elements of the luminaire independently.
Our Workplace Lighting Design CPD has everything you need to know.
A comprehensive guide to workplace lighting design packaged neatly into a one hour slot? Sounds too good to be true, but it's not. Our Workplace Lighting Design CPD is accredited by CIBSE and The CPD Accreditation Service, and includes everything you need to know about the subject.

