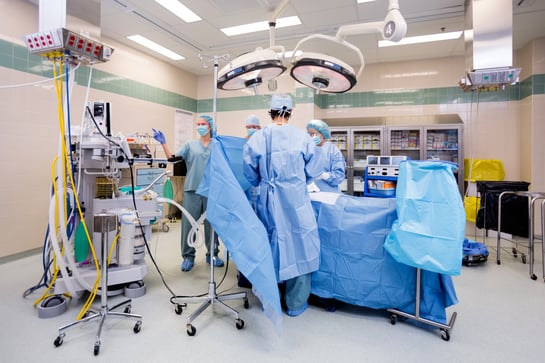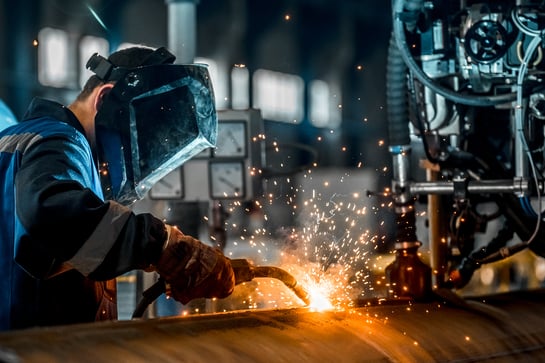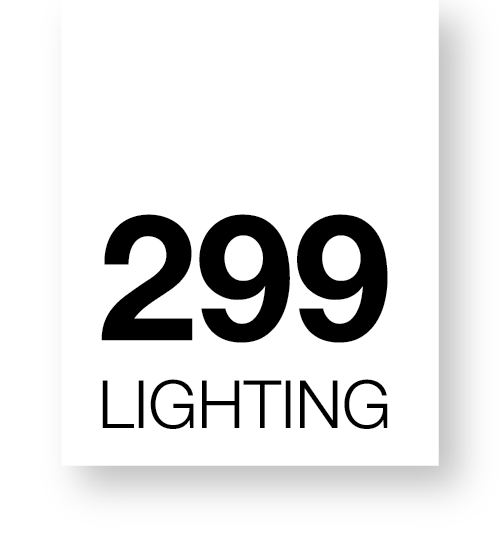Emergency and Standby lighting.
Loss or power in the workplace is not uncommon. Emergency lighting is provided to ensure that, during failure of a building’s main lighting system, there remains a level of artificial illumination to allow safe evacuation.
In commercial properties, it is recommended that, in addition to defined escape routes, all areas over 60m2 should be provided with emergency lighting. The building owner should be asked if there are any risk assessments that require standby lighting so that all or a part of the office building can continue to function during the power failures. The designer of emergency lighting needs to understand the intended behaviour or management policy, so the appropriate design can be carried out.
Safety lighting needs to be provided where processes have to be shut down or made safe in the event of a power failure. In most offices this would be kitchens, comms rooms, printer rooms etc.
Escape lighting will need to be provided to allow the evacuation of the building in the event of emergency or power failure.
Specific escape rooms need to be identified before commencing the design of an emergency lighting system. Following a consultation, the design is conducted by positioning luminaires to cover specific hazards and to highlight safety equipment and safety signs.
Typical locations would include:
- Near stairs, so that each flight of stairs receives direct light
- Near any other change of level
- Near externally illuminated escape route safety signs, escape route direction and other safety signs needed to be illumminated
- At each change of direction
- At each intersection of corridors
- Near to each final exit and outside the building to a place of safety
- Near each first aid post, so that 5 lux vertical illuminance shall be provided
- Near each piece of fire -fighting equipment and call point so that 5 lux vertical illuminance shall be provided at the fire alarm call points
- Near escape equipment provided for the disabled
- Near disabled refuges and call points
* For the purpose of above, the ‘near’ is normally considered to be within 2m, measured horizontally.
Consideration should be given to installing additional luminaires in the following locations:
-
Lift cars
-
Moving stairs and walkways
-
Toilets with areas exceeding 8m2
-
External areas in the immediate vicinity of exits
Standby lighting
Standby lighting should be installed when the lighting conditions must remain the same in the event of a power failure, and when the evacuation of occupants would endanger the lives of others. This is most common in hospital operating theatres and some factories.


High risk areas
In addition to above, emergency lighting should be provided for high-risk task areas. These would be plant rooms, lift motor rooms, electrical switch rooms, kitchens and any areas where a safety hazard is present.
The level of illumination recommended by BS EN 1838:13 is no less than 10% of the maintained illuminance required for carrying out normal tasks, or 15 lux, whichever is greater.
Lighting levels for escape routes
A minimum level of illumination must be maintained along escape routes during a main lighting failure. A minimum of 1 lux in corridors up to 2m wide is recommended by BS 5266-1:2021. Uniformity should be no more than 40:1 between minimum and average illumination levels. Glare limits are specified in the BS EN 1838:2013.
Open spaces
An example of an open space would be an open plan office. It is recommended for areas over 60m2 in England and Wales to be fitted with emergency lighting. Due to the size and nature of the large spaces, they will also include areas previously referred to as undefined routes to the nearest exit. In such situations, occupants of a space may take several different routes to the nearest exit.
The principal documents covering the need for emergency lighting in the UK are as follows:
The Regulatory Reform (Fire Safety) Order 2005 ( England and Wales)
BS9999:2017 Code of Practice for fire safety in the design, management and use of buildings
BS EN 1838: 2013 Lighting applications: Emergency lighting
BS 5266:2021 Emergency lighting. Code of practice for the emergency lighting of premisses
Building Regulations 2020 Approved Document B
Scottish Building Standards Technical Handbook: Non-Domestic, Section 2 Fire ( 2022)
Building Regulations ( Northern Ireland) 2012 Part E Fire safety
Learn more about Emergency Lighting Design
You can learn everything you need to know in our 'Whodunnit?' themed CPD - accredited by CIBSE and The CPD Certification Service. Packed with familiar characters and movie references in a sci-fi setting, the hour long session won't feel like a chore at all.

