"It is playful and contributes to a comfortable working space to make staff feel like the space is a home away from home."
Business Development Manager 299 Lighting
Location: London
Sector: Office
Value: £17.5K
Duration: 6 Months
Fitout Specialists: Advanced Interior Solutions (AIS)
Electrical Contractor: BEH Electrical
The iconic Grade II listed building Sion Hall has been recently transformed to a modern 16,813 sq. ft high specification office space to suit a specific tenant.
The new office and architectural lighting enhance functionality whilst using natural light and respecting the historic fabric of the building.
Towering over The River Thames, featuring unique Gothic architecture and offering amazing views, the Grade II listed Sion Hall is one of the most iconic buildings on the Embankment.
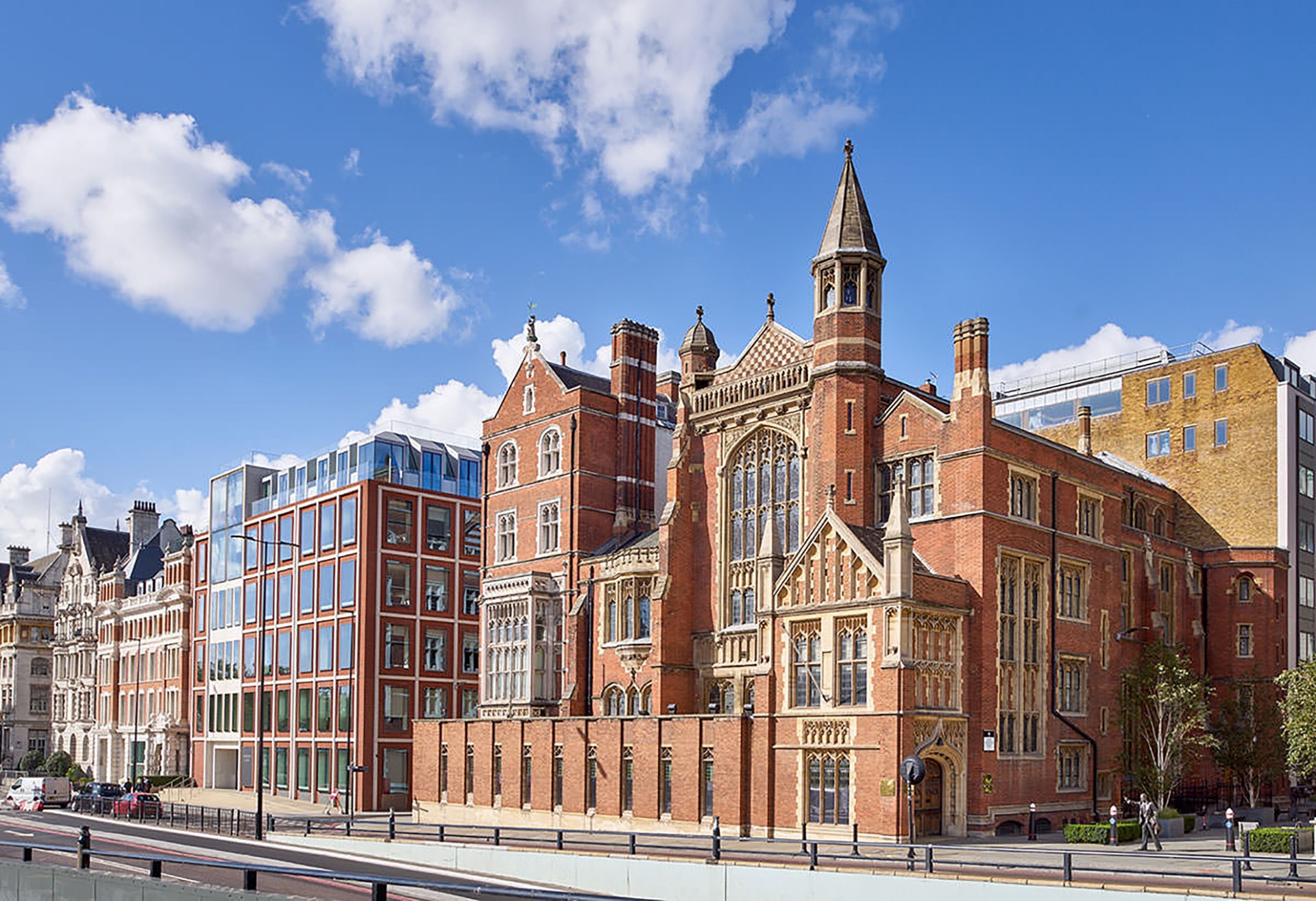
First built as Sion College in 1886 by Sir Arthur Bloomfield, the building stretches over 3 upper floors, ground floor, and basement, boasting an impressive double height hall. The intricate stained-glass windows, ornate masonry and unique period features, bring a lot of character, adding a touch of history to a workplace chosen by a client in a finance sector.
Enjoying a prime location and connectivity, Sion Hall now offers a top-class office accommodation to its occupier.
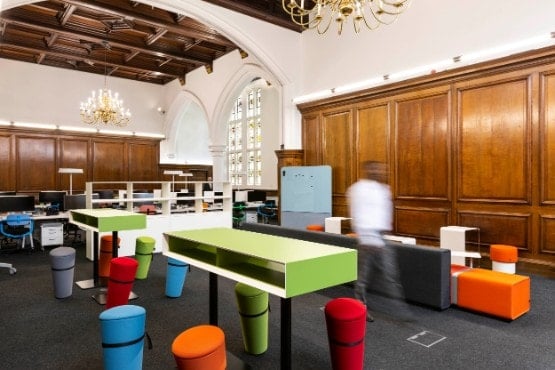
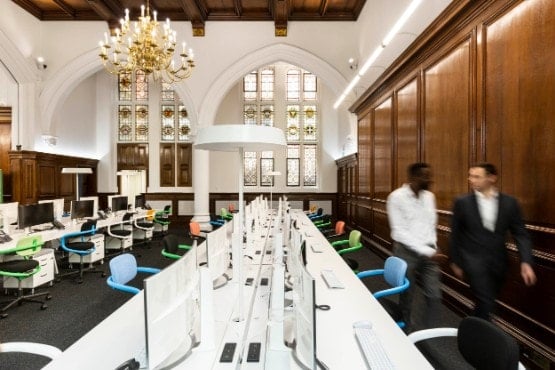
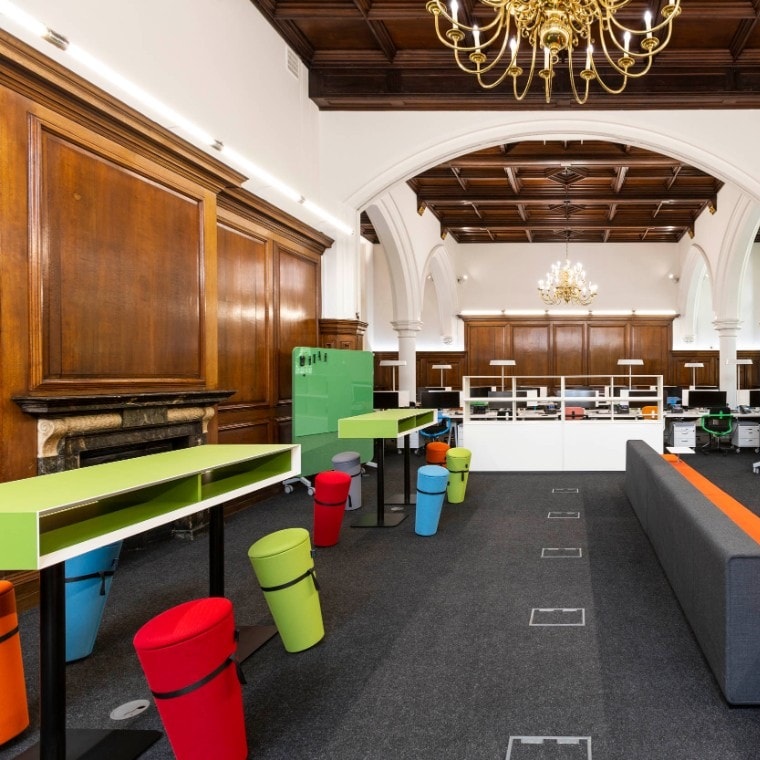
Business Development Manager 299 Lighting
The workplace specialist, AIS have been appointed with the interior design and fit-out of this new work space for a client in financial sector. The brief was to re-purpose the space into a modern workplace, creating a flexible and comfortable satellite office for employees from the company’s locations all over the world, visiting London.
The design approach was dictated by strict planning legislation. The workplace specialists at AIS optimised the function of each space ensuring comfortable and attractive design was created to accommodate different styles of working. Casual collaborative spaces were incorporated with more private offices, open plan offices, meeting rooms and quieter areas, allowing the staff to re-charge and work at their best.
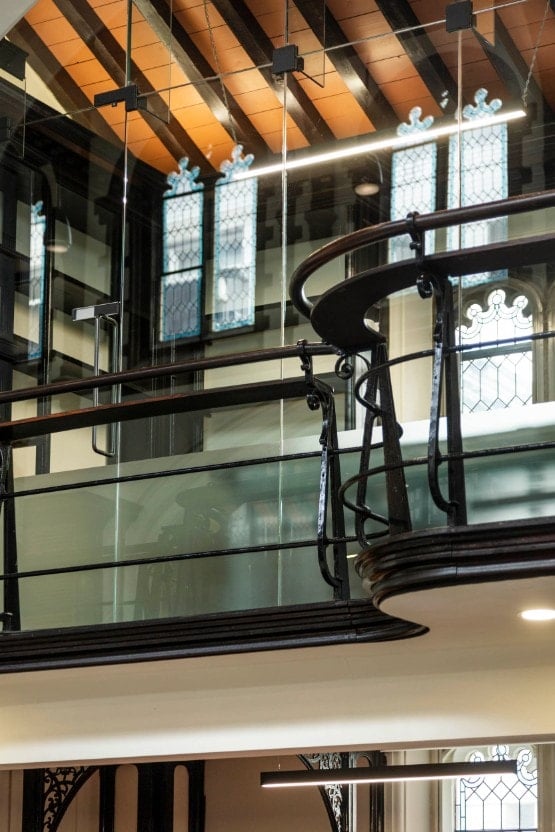
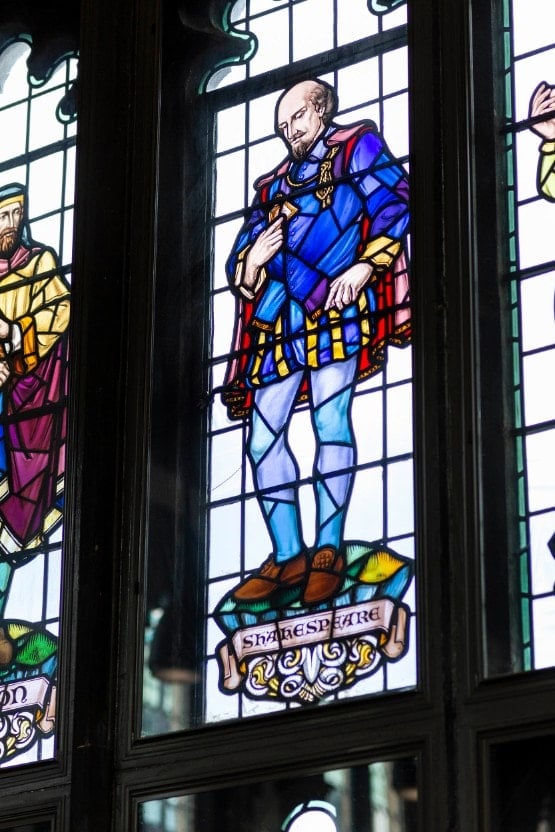
Listed buildings like this one come with their own specific issues. Despite the generous ceiling heights, some of the areas lack natural light and the listed character requires reusing some of the existing wiring points. The lighting scheme is a mix of keeping the original chandeliers and using modern lighting solutions that enable more efficient lighting and are more user friendly. The scheme is set to achieve LG7 office lighting guide compliance where possible. The performance driven office luminaire RIO Suspended was used across the office for general lighting. The contemporary and slim RIO is designed with attention to detail and offers a high visual comfort, ideal for schemes looking to use LG7 lighting to improve the well-being of the staff. The matte black finish of the linear profiles works well with the dark carpentry features and gives the scheme a contemporary look.
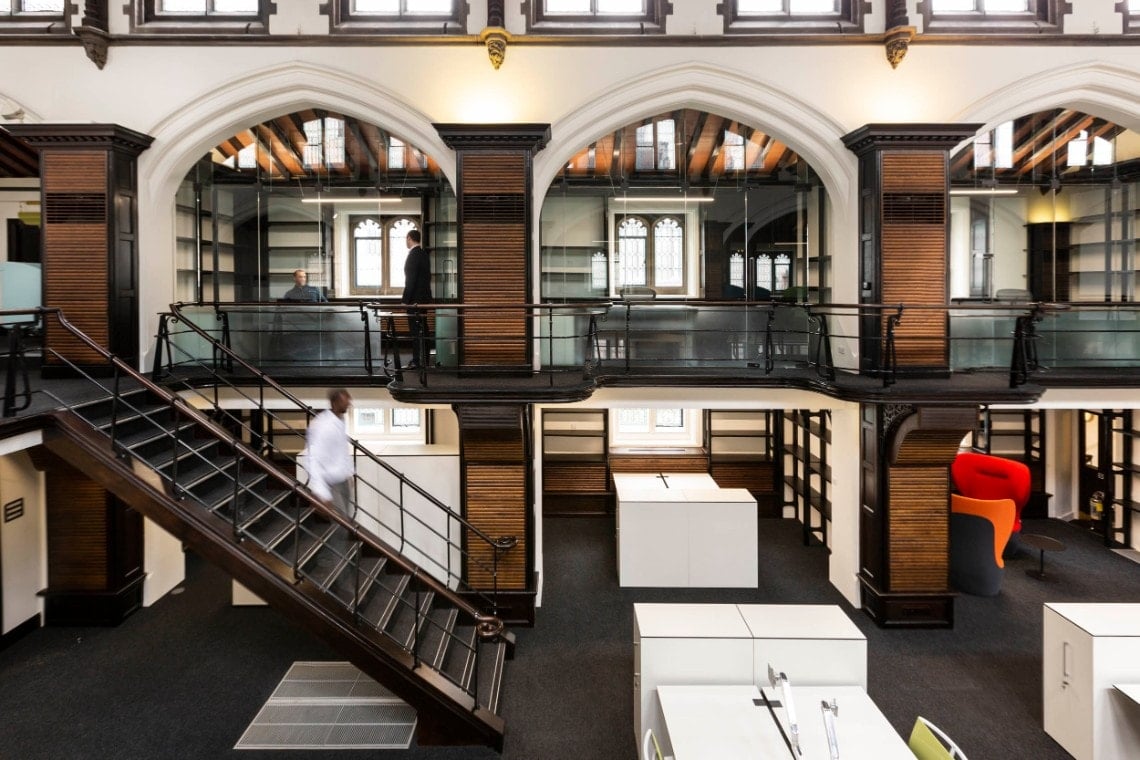
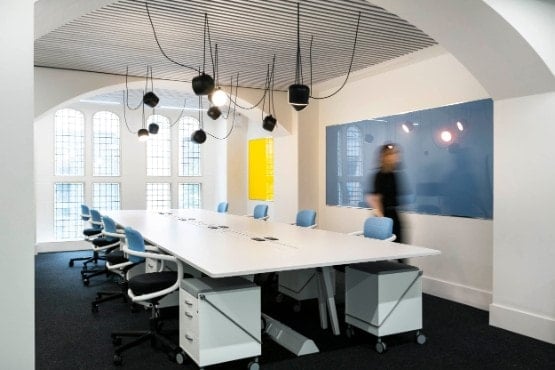
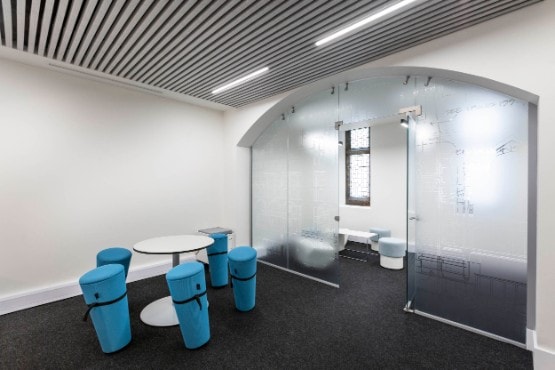
Slim linear profile LECK was used in the SAS ceilings in the Tech room. The LECK is ideally suited for ceilings with very narrow rafts. The fittings were supplied in matte black to blend in with the finish of the ceiling. The irregular pattern of the design is playful and give the scheme a contemporary twist.
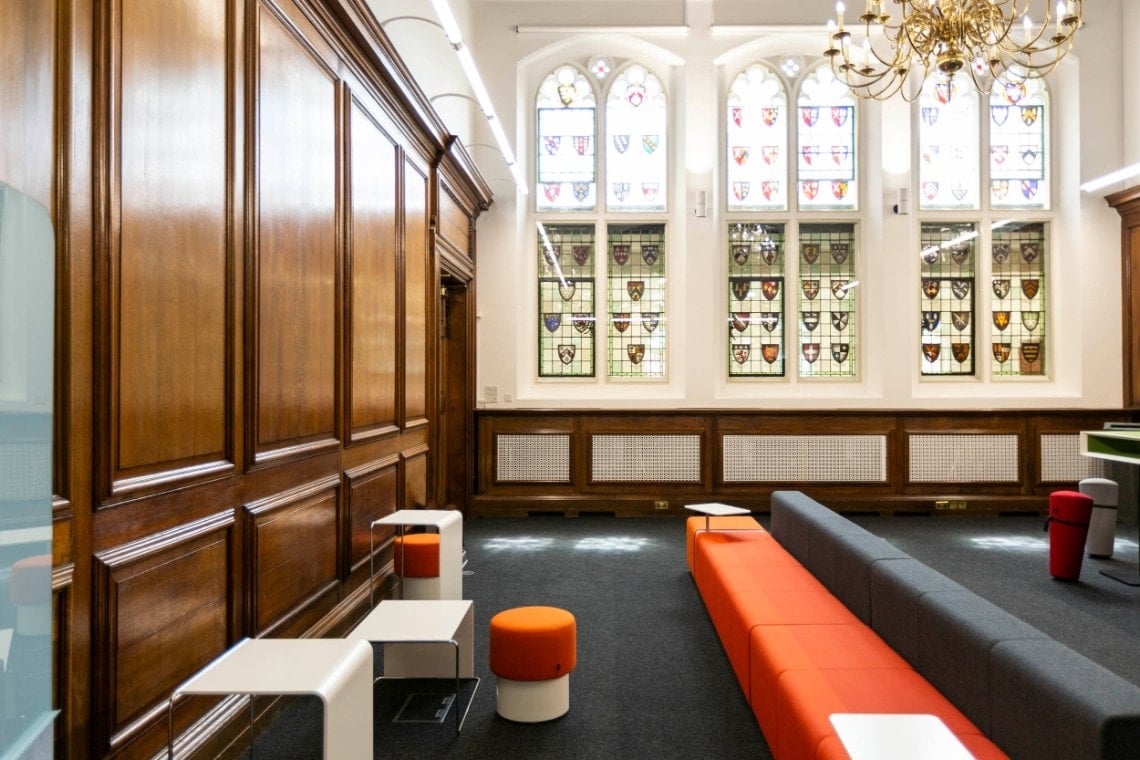
The wooden panelling in the large open plan offices was equipped with original brackets, holding fluorescent tubes. The designers wished to keep the original brackets and replace the lighting for more energy saving lighting that would also look great. The NILE Surface was used around the perimeter of the Oak room. Special brackets have been supplied by our team to allow the NILE fittings to be installed end cup to end cup and create an interesting architectural feature.
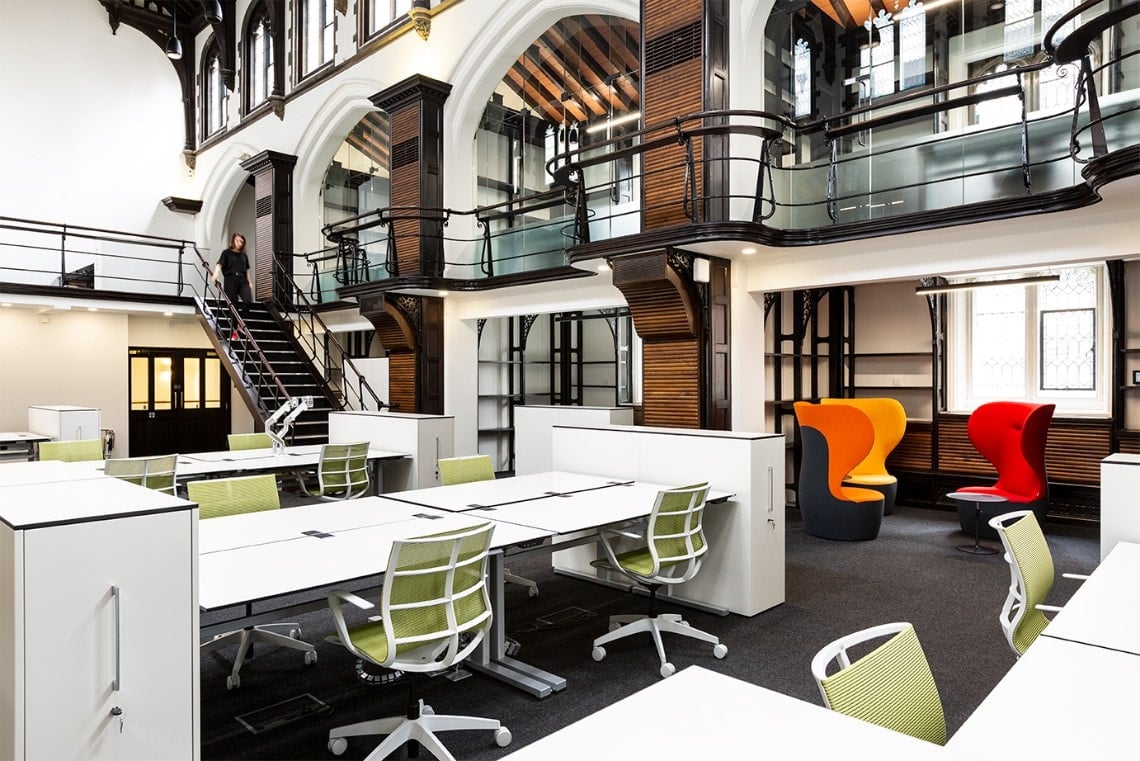
The new lighting was supplied in several phases. The result is a contemporary office lighting scheme achieving as much efficiency as possible in the complex set up of listed buildings.
Sion Hall was transformed into 16,813 sq ft. of office space.
From initial project brief through to delivery.
Sion Hall stretches overs 5 floors including 3 upper floors, a ground floor, and a basement.
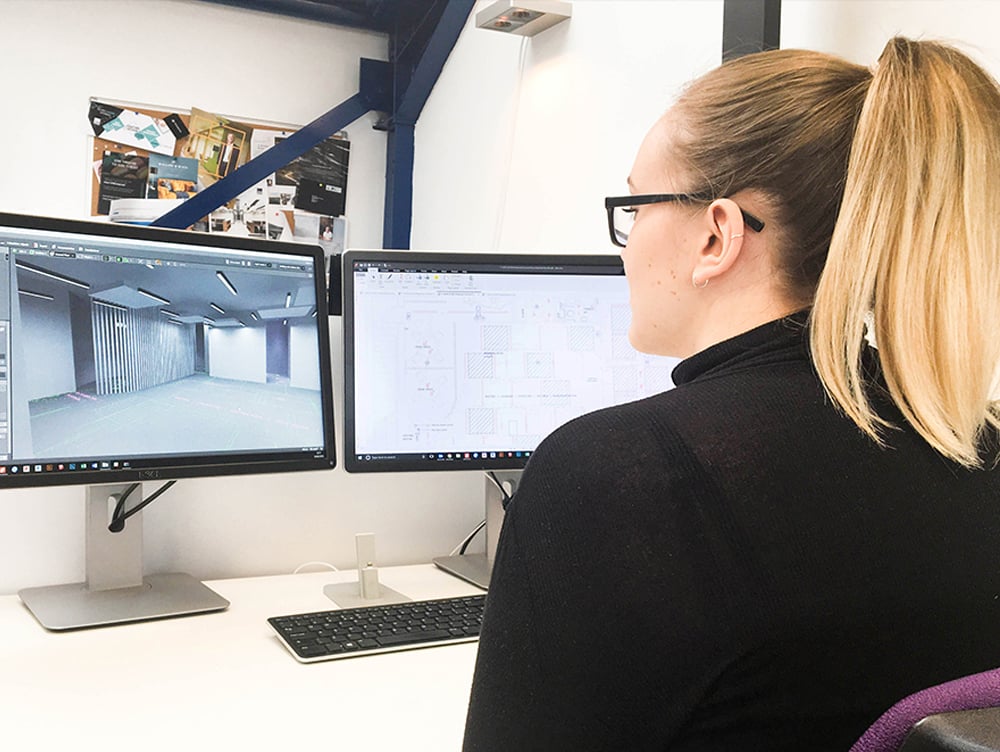
Get in touch with us today!
Get in touch with us today!
